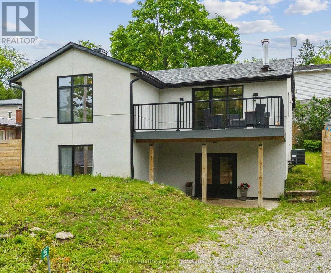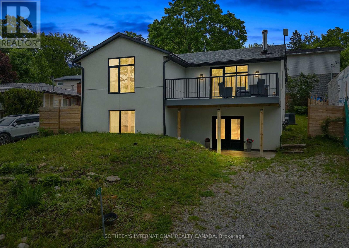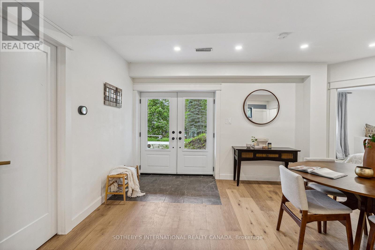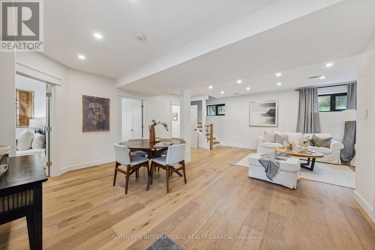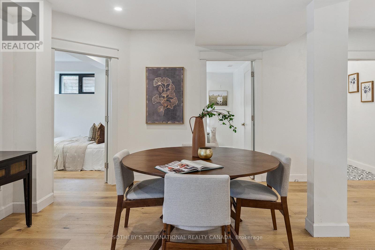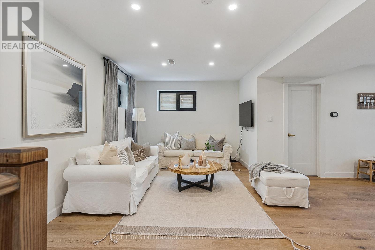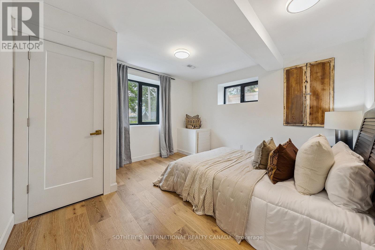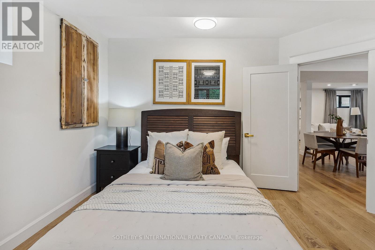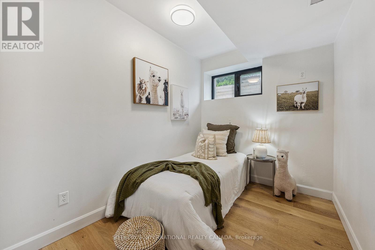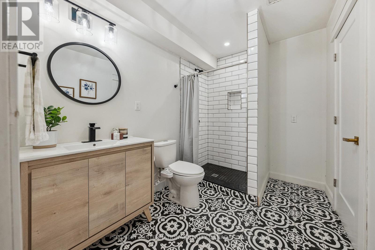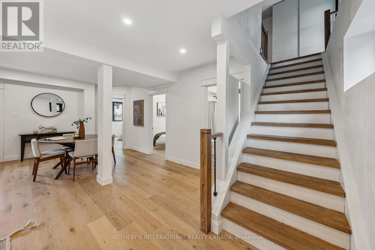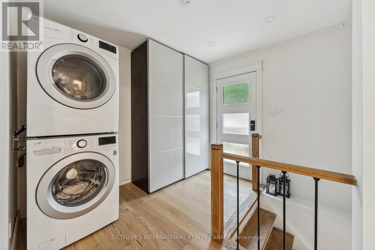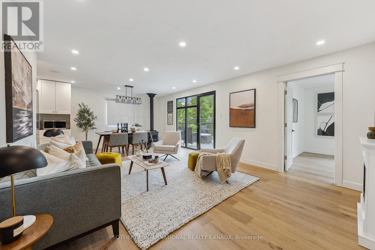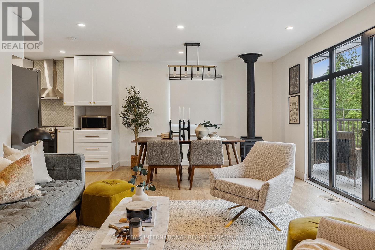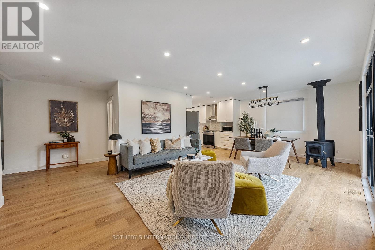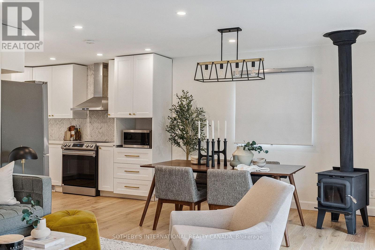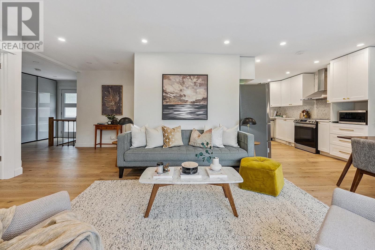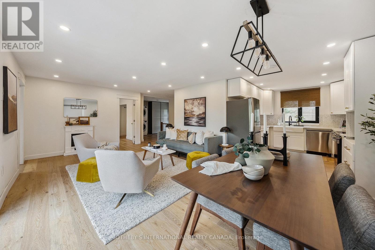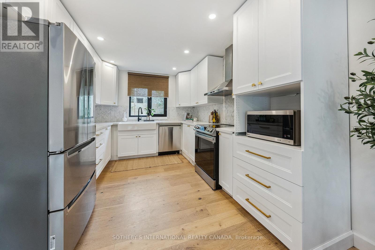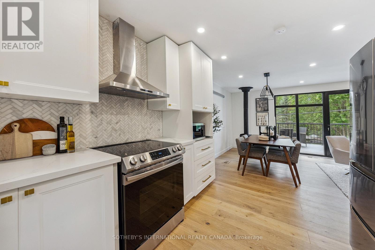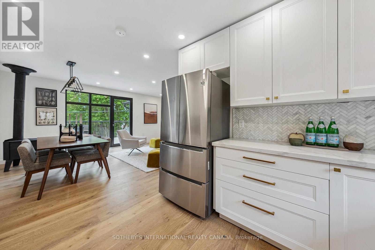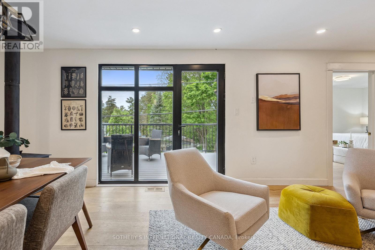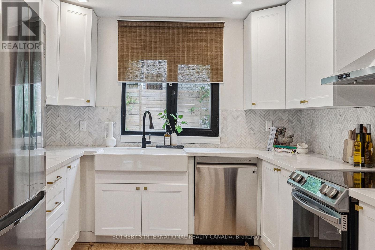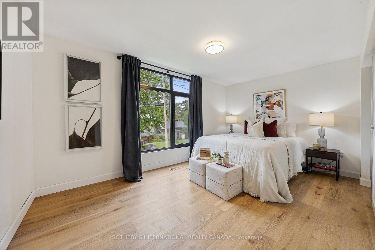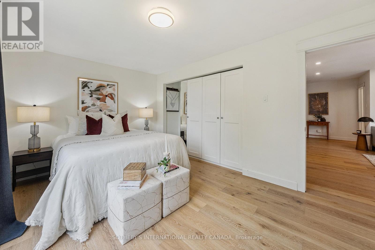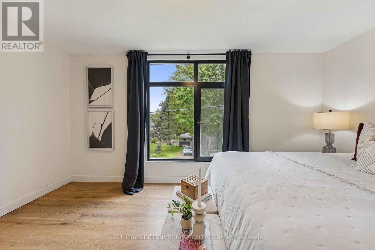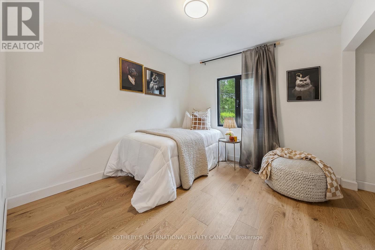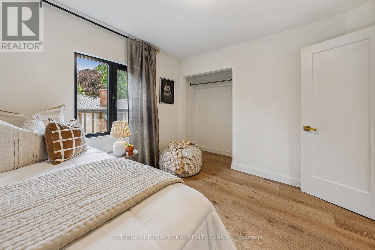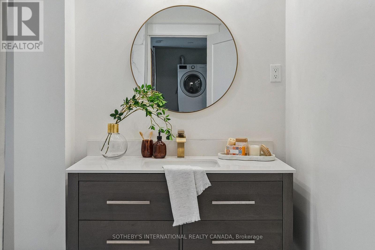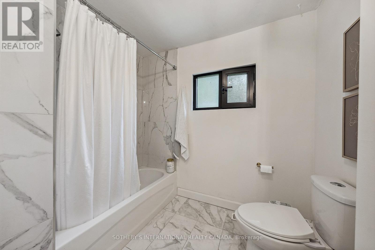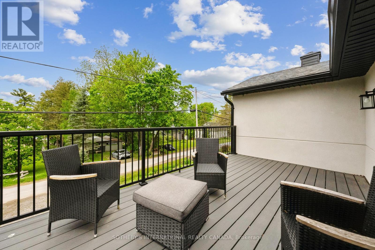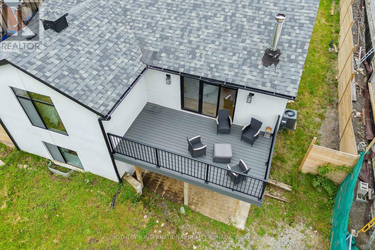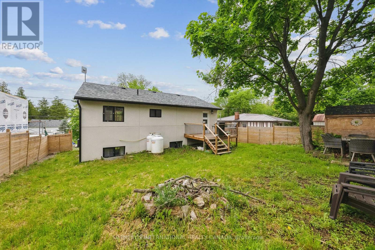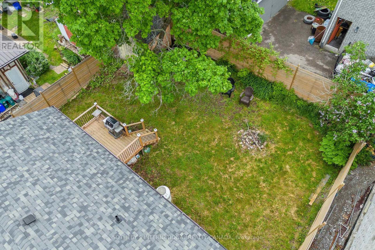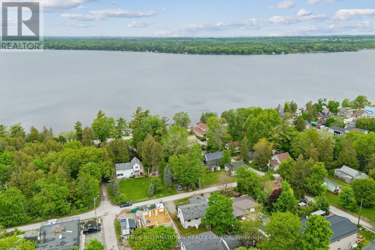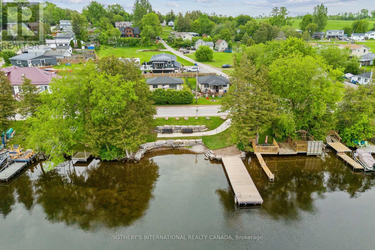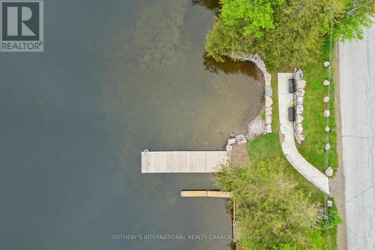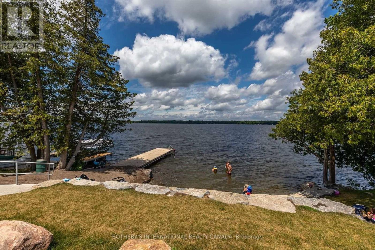4 Bedroom
2 Bathroom
700 - 1,100 ft2
Raised Bungalow
Fireplace
Central Air Conditioning
Forced Air
$539,000
INCREDIBLE PRICE -YEAR END OPPORTUNITY! 4 Bedroom 2 Bathroom, just under 1800 overall sq ft, move-in ready, year round home in the waterfront community of Thurstonia on Sturgeon Lake. Renovated top to bottom in 2022 with high end finishes. Stucco exterior, black windows, composite deck off living room. Inside you will find BEAUTIFUL hardwood floors, a modern kitchen with quartz countertops, new cabinets, marble backsplash and stainless steel appliances. 2 beautifully renovated bathrooms. Main level has two bedrooms, a 4 piece bathroom and an open concept kitchen/living/dining room, wood stove and a walk out to a gorgeous composite deck with water views. Walk out level features a spacious family room, 2 additional bedrooms and 3 piece bathroom. Good size backyard with new deck for grilling and second deck at the fence line for dining. Forced air propane furnace, central air and drilled well. The village of Thurstonia has two public beaches with weed free swimming and north west exposure for blazing sunsets. Public boat launch and marina with dock spaces to rent. Only 20 minutes to Bobcaygeon and Lindsay. An hour and fifteen minutes to the Greater Toronto Area (GTA). Highway 407 is now free from Highway 115 to Pickering making this an affordable option to commute to the GTA. Priced to sell! Act now to get ahead of the spring market. Reach out for more information. (id:50976)
Property Details
|
MLS® Number
|
X12509536 |
|
Property Type
|
Single Family |
|
Community Name
|
Verulam |
|
Amenities Near By
|
Beach, Marina, Schools, Park |
|
Equipment Type
|
Propane Tank |
|
Features
|
Sump Pump |
|
Parking Space Total
|
4 |
|
Rental Equipment Type
|
Propane Tank |
|
Structure
|
Deck, Shed |
|
View Type
|
Lake View |
Building
|
Bathroom Total
|
2 |
|
Bedrooms Above Ground
|
2 |
|
Bedrooms Below Ground
|
2 |
|
Bedrooms Total
|
4 |
|
Age
|
31 To 50 Years |
|
Appliances
|
Water Heater, Water Purifier, All, Furniture, Window Coverings |
|
Architectural Style
|
Raised Bungalow |
|
Basement Development
|
Finished |
|
Basement Features
|
Walk Out |
|
Basement Type
|
Full (finished) |
|
Construction Style Attachment
|
Detached |
|
Cooling Type
|
Central Air Conditioning |
|
Exterior Finish
|
Stucco |
|
Fireplace Present
|
Yes |
|
Fireplace Total
|
1 |
|
Fireplace Type
|
Woodstove |
|
Flooring Type
|
Hardwood |
|
Foundation Type
|
Poured Concrete |
|
Heating Fuel
|
Propane |
|
Heating Type
|
Forced Air |
|
Stories Total
|
1 |
|
Size Interior
|
700 - 1,100 Ft2 |
|
Type
|
House |
|
Utility Water
|
Drilled Well |
Parking
Land
|
Access Type
|
Marina Docking |
|
Acreage
|
No |
|
Land Amenities
|
Beach, Marina, Schools, Park |
|
Sewer
|
Holding Tank |
|
Size Depth
|
100 Ft |
|
Size Frontage
|
56 Ft |
|
Size Irregular
|
56 X 100 Ft |
|
Size Total Text
|
56 X 100 Ft|under 1/2 Acre |
|
Zoning Description
|
R1 |
Rooms
| Level |
Type |
Length |
Width |
Dimensions |
|
Basement |
Utility Room |
1.37 m |
3.51 m |
1.37 m x 3.51 m |
|
Lower Level |
Bathroom |
2.84 m |
2.03 m |
2.84 m x 2.03 m |
|
Lower Level |
Family Room |
6.5 m |
6.78 m |
6.5 m x 6.78 m |
|
Lower Level |
Bedroom 3 |
3.89 m |
3.89 m |
3.89 m x 3.89 m |
|
Lower Level |
Bedroom 4 |
2.82 m |
2.13 m |
2.82 m x 2.13 m |
|
Main Level |
Living Room |
4.06 m |
4.04 m |
4.06 m x 4.04 m |
|
Main Level |
Dining Room |
2.95 m |
3.53 m |
2.95 m x 3.53 m |
|
Main Level |
Kitchen |
2.95 m |
3.63 m |
2.95 m x 3.63 m |
|
Main Level |
Bedroom |
4.65 m |
3 m |
4.65 m x 3 m |
|
Main Level |
Bedroom 2 |
3.02 m |
2.9 m |
3.02 m x 2.9 m |
|
Main Level |
Bathroom |
2.44 m |
2.77 m |
2.44 m x 2.77 m |
Utilities
|
Cable
|
Available |
|
Electricity
|
Installed |
https://www.realtor.ca/real-estate/29067461/25-silver-birch-street-kawartha-lakes-verulam-verulam



