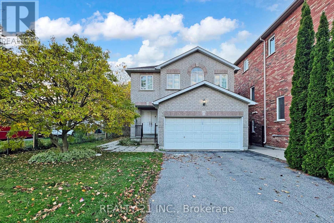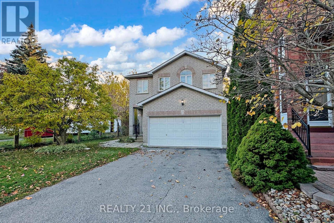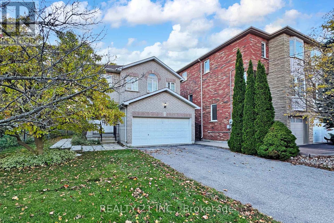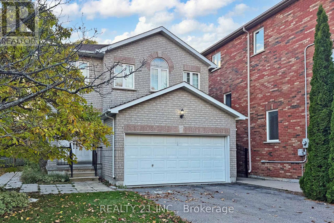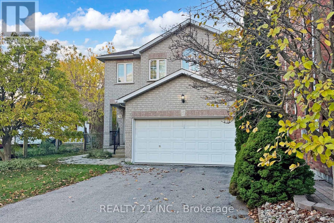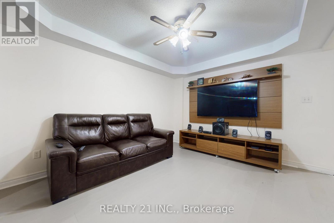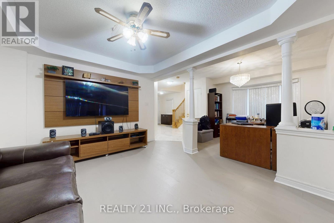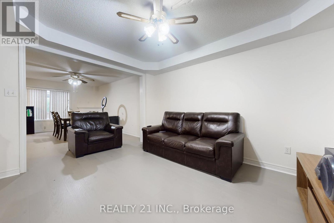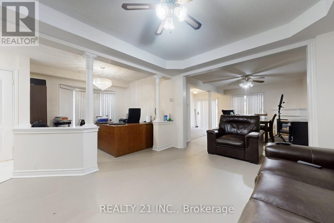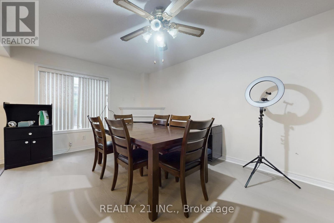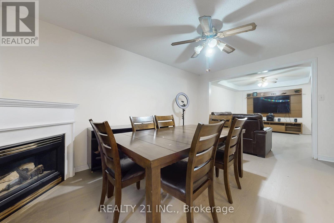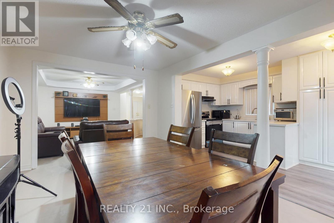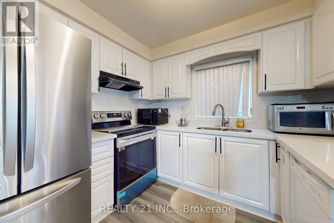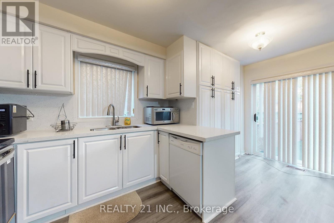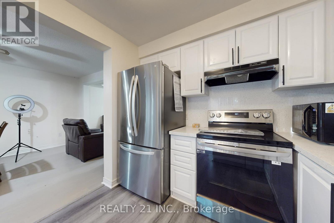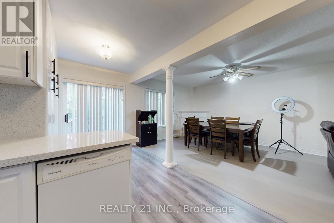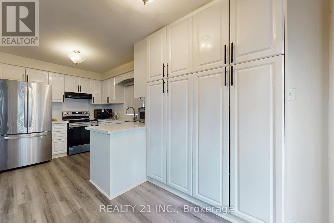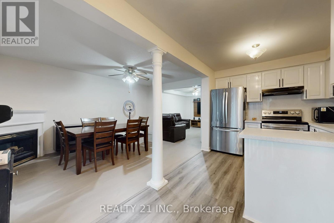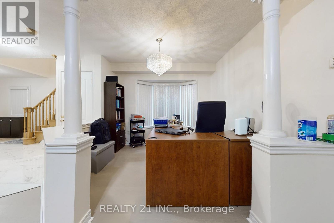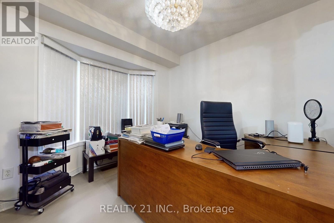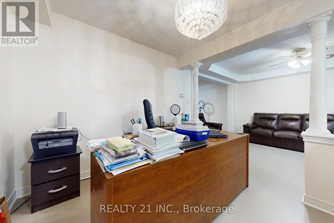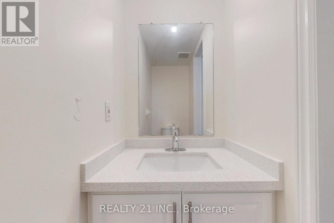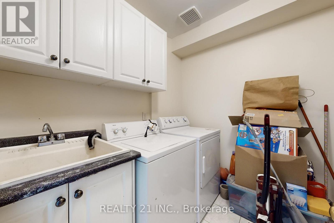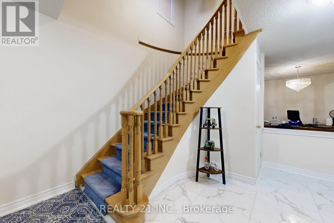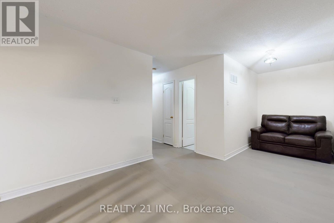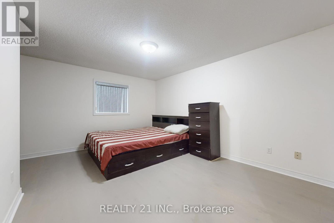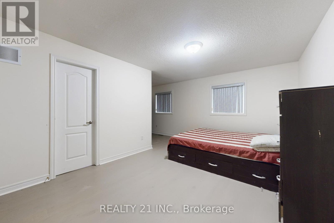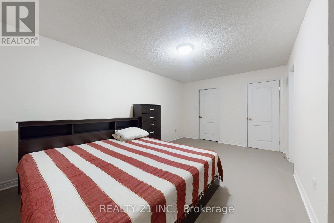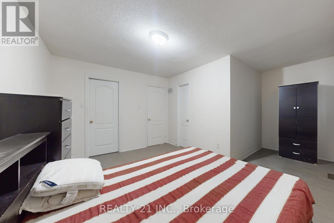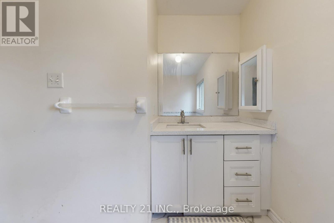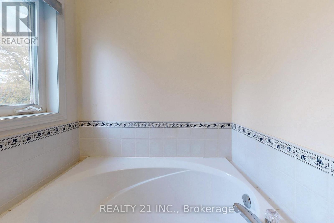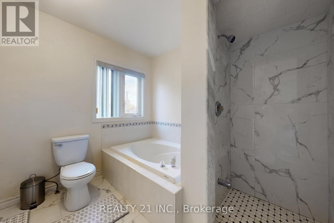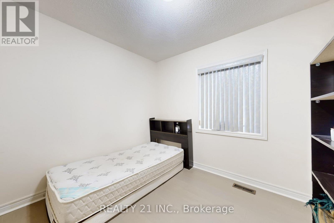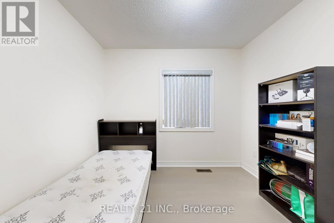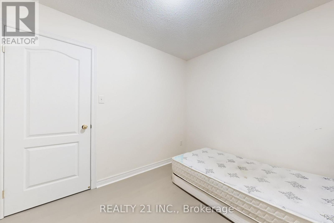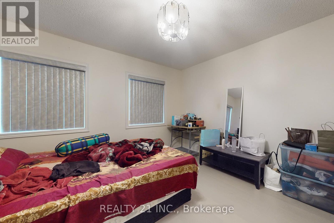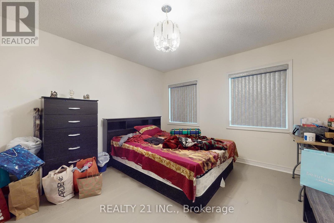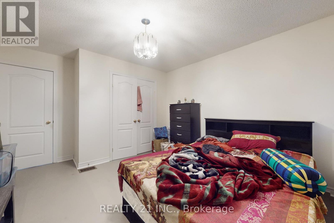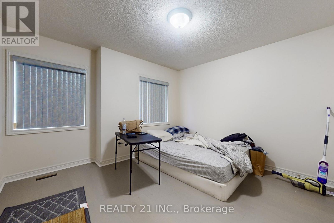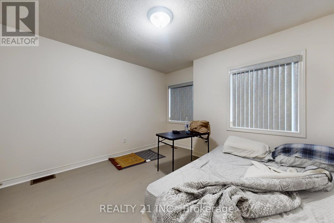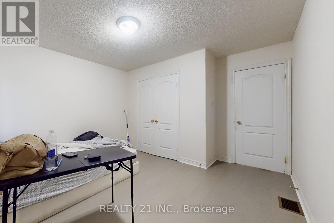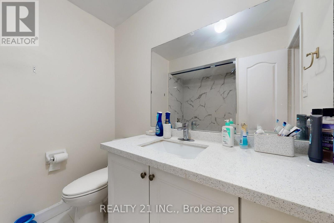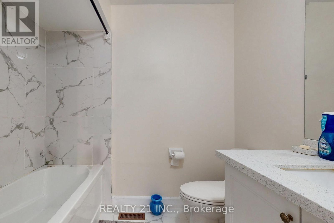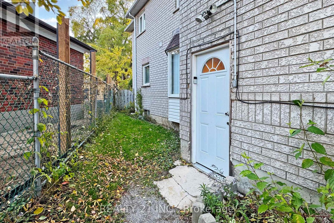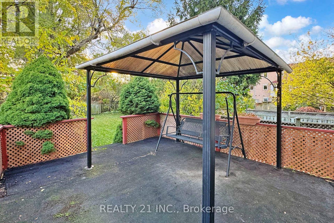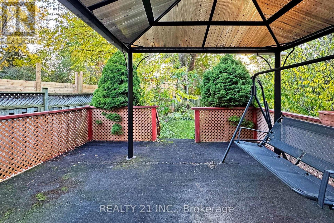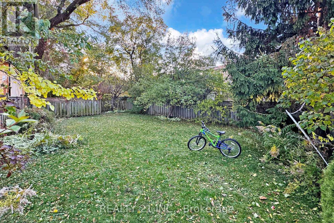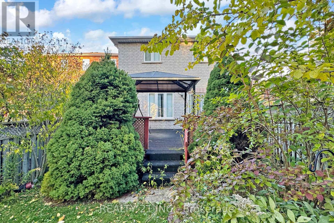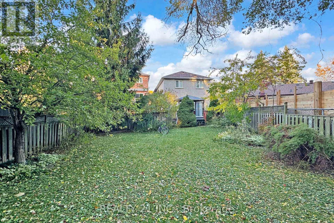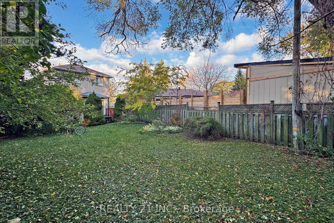6 Bedroom
4 Bathroom
2,000 - 2,500 ft2
Fireplace
Central Air Conditioning
Forced Air
$1,199,900
Recently Renovated 4+2 Bedrooms brick-built 2 story Detached house built in 2000. Total living are 3000-3500 Sq feet including basement. All 4 washrooms are updated, Main floor kitchen updated last year, Main floor and second floor Engineered floor updated recently. Fantastic Family Sized Professional Home In Scarborough. Featuring 4 Well Appointed Bedrooms And 2 Full Baths on second floor. Gleaming Hardwood Floors On The Main Floor With A Separate Dining Room, Walkout To Deck And Fully Fenced Manicured Lawn. Includes A Gas Fireplace In The Family Room, Walk Out To The Garage From The Main Floor Laundry. Scarborough Bluffs Nearby. Close To Ttc, Eglinton & Guildwood Go Stations, George P Mackie Jr. Ps Is 200M Away. 2 Bedrooms basement apartment rented for $1500 a month with 40% gas, hydro, and water, for last 4 years but tenants are moving our 7th of March, 2026. Current rent should be around $1800-$2000 a month (id:50976)
Property Details
|
MLS® Number
|
E12510148 |
|
Property Type
|
Single Family |
|
Community Name
|
Scarborough Village |
|
Equipment Type
|
Water Heater |
|
Features
|
Carpet Free |
|
Parking Space Total
|
6 |
|
Rental Equipment Type
|
Water Heater |
Building
|
Bathroom Total
|
4 |
|
Bedrooms Above Ground
|
4 |
|
Bedrooms Below Ground
|
2 |
|
Bedrooms Total
|
6 |
|
Appliances
|
Dryer, Two Stoves, Washer, Window Coverings, Two Refrigerators |
|
Basement Features
|
Apartment In Basement, Separate Entrance |
|
Basement Type
|
N/a, N/a |
|
Construction Style Attachment
|
Detached |
|
Cooling Type
|
Central Air Conditioning |
|
Exterior Finish
|
Brick |
|
Fireplace Present
|
Yes |
|
Flooring Type
|
Hardwood, Laminate |
|
Foundation Type
|
Concrete |
|
Half Bath Total
|
1 |
|
Heating Fuel
|
Natural Gas |
|
Heating Type
|
Forced Air |
|
Stories Total
|
2 |
|
Size Interior
|
2,000 - 2,500 Ft2 |
|
Type
|
House |
|
Utility Water
|
Municipal Water |
Parking
Land
|
Acreage
|
No |
|
Sewer
|
Sanitary Sewer |
|
Size Depth
|
142 Ft ,1 In |
|
Size Frontage
|
54 Ft ,9 In |
|
Size Irregular
|
54.8 X 142.1 Ft |
|
Size Total Text
|
54.8 X 142.1 Ft |
Rooms
| Level |
Type |
Length |
Width |
Dimensions |
|
Second Level |
Primary Bedroom |
6.1 m |
3.35 m |
6.1 m x 3.35 m |
|
Second Level |
Bedroom 2 |
3.05 m |
2.74 m |
3.05 m x 2.74 m |
|
Second Level |
Bedroom 3 |
3.6 m |
3.6 m |
3.6 m x 3.6 m |
|
Second Level |
Bedroom 4 |
3.6 m |
3.6 m |
3.6 m x 3.6 m |
|
Basement |
Primary Bedroom |
|
|
Measurements not available |
|
Basement |
Bedroom 2 |
|
|
Measurements not available |
|
Basement |
Living Room |
|
|
Measurements not available |
|
Basement |
Kitchen |
|
|
Measurements not available |
|
Main Level |
Living Room |
3.1 m |
4.08 m |
3.1 m x 4.08 m |
|
Main Level |
Dining Room |
3.05 m |
3.05 m |
3.05 m x 3.05 m |
|
Main Level |
Family Room |
5 m |
3.1 m |
5 m x 3.1 m |
|
Main Level |
Kitchen |
4.87 m |
2.74 m |
4.87 m x 2.74 m |
https://www.realtor.ca/real-estate/29068048/74-brinloor-boulevard-toronto-scarborough-village-scarborough-village



