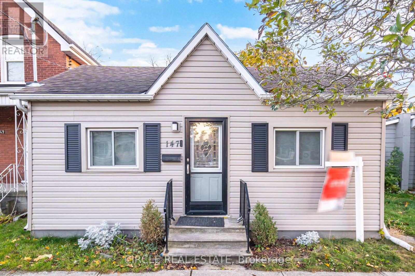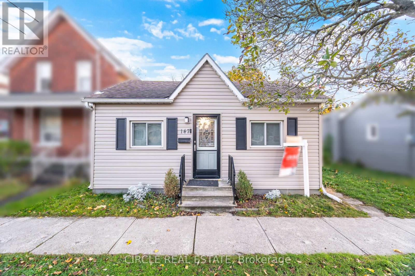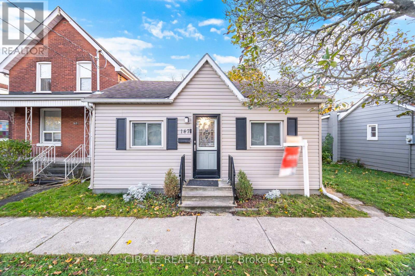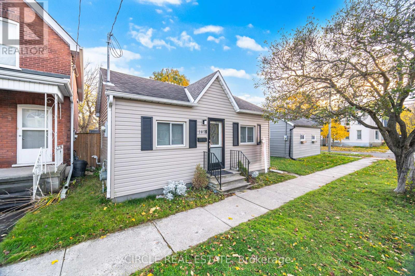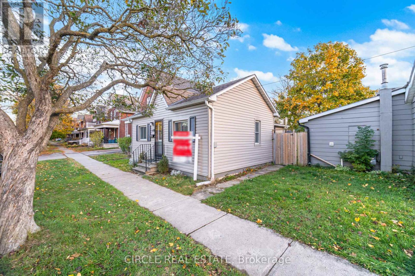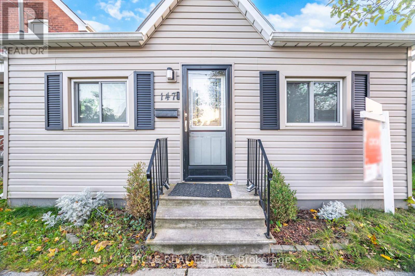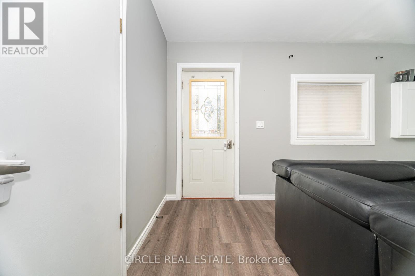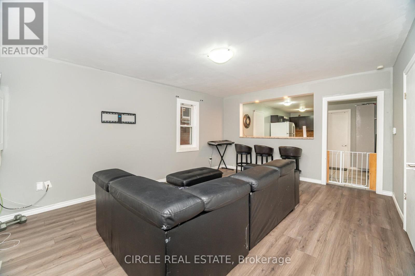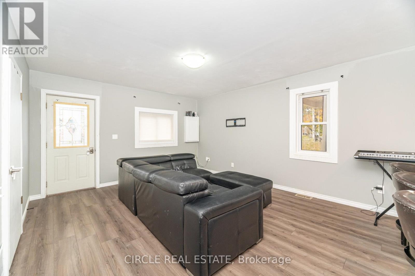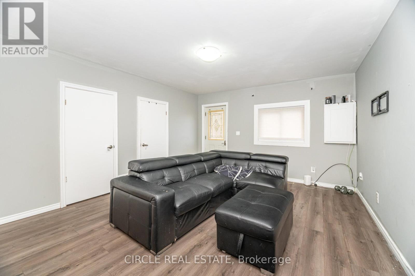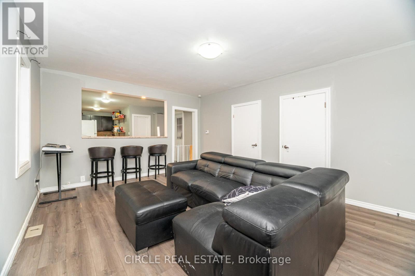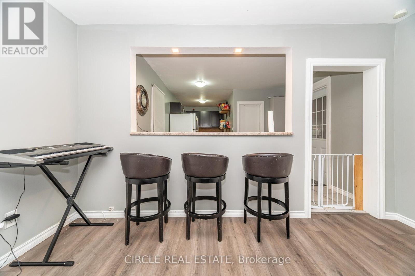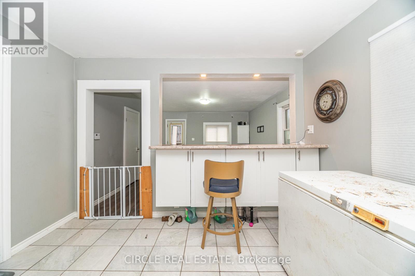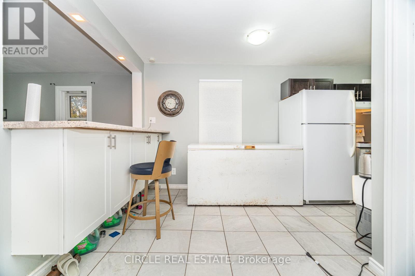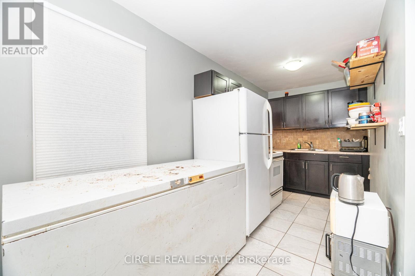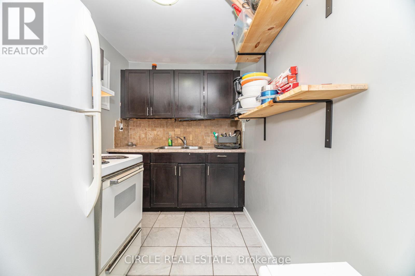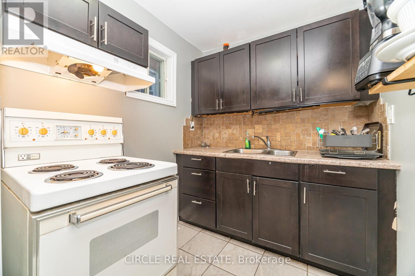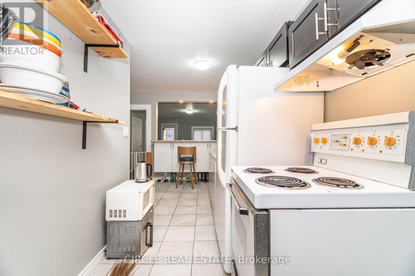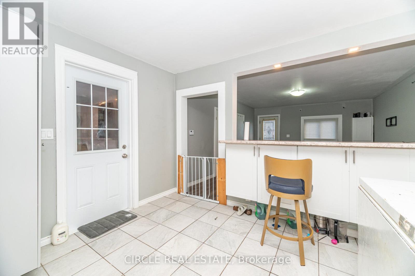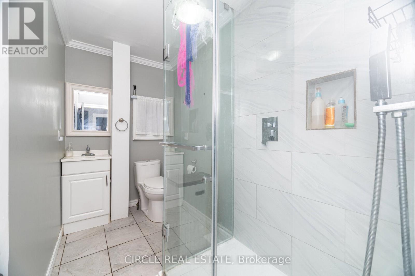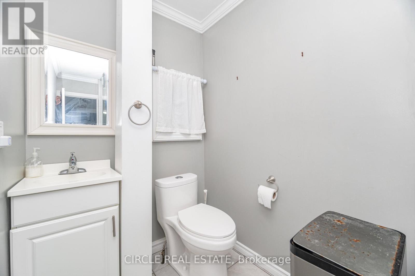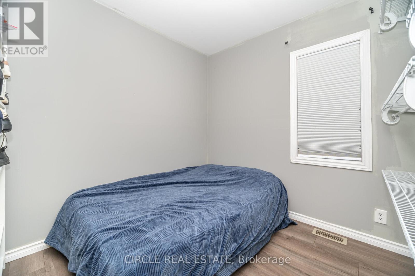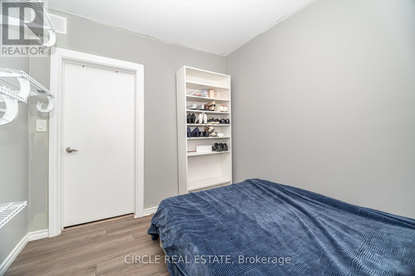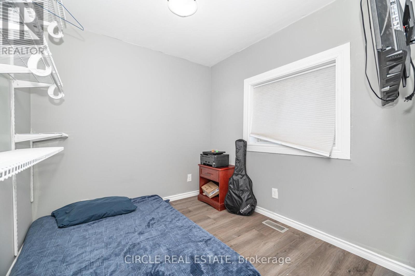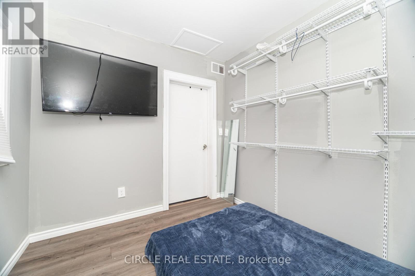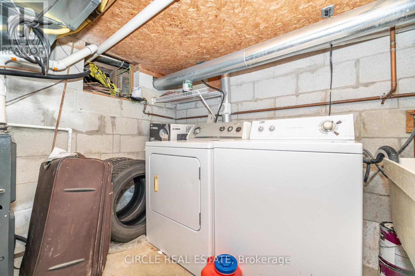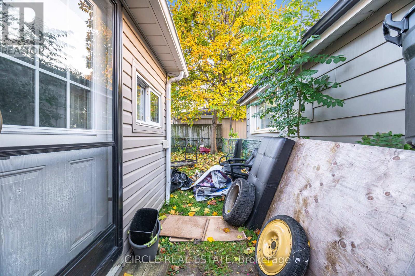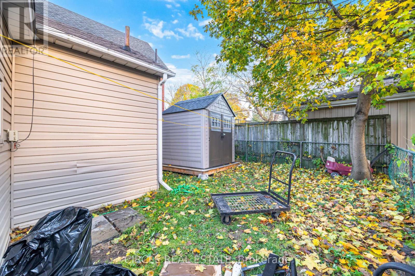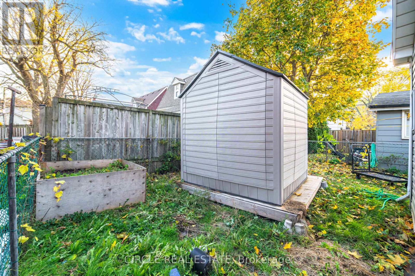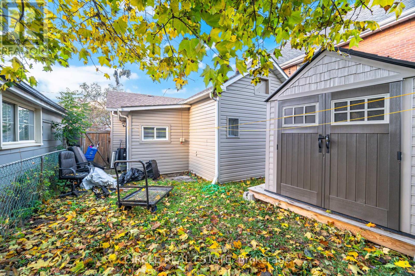2 Bedroom
1 Bathroom
700 - 1,100 ft2
Bungalow
Central Air Conditioning
Forced Air
$399,990
ATTENTION FIRST-TIME BUYERS & SAVVY INVESTORS! PRIME BRANTFORD LOCATION NEAR WILFRID LAURIER & CONESTOGA COLLEGE! Welcome to a charming, well maintained home offering outstanding value and comfort. Perfect for those entering the market, downsizing, or looking to secure a great rental opportunity. This property has been lovingly maintained and is truly move-in ready-just unpack and enjoy! Inside,you'll find a warm, inviting layout with a bright and welcoming atmosphere. Step outside toyour own private backyard oasis, ideal for summer BBQs, morning coffee, or simply unwinding after a long day. Nestled in a peaceful neighbourhood, this home offers the best of both convenience and tranquility. You're only minutes away from Wilfrid Laurier University and Conestoga College, plus close to parks, shopping, dining, transit, and everyday amenities. A fantastic opportunity you don't want to miss, be sure to book your showing! (id:50976)
Property Details
|
MLS® Number
|
X12510088 |
|
Property Type
|
Single Family |
|
Equipment Type
|
Water Heater |
|
Rental Equipment Type
|
Water Heater |
Building
|
Bathroom Total
|
1 |
|
Bedrooms Above Ground
|
2 |
|
Bedrooms Total
|
2 |
|
Age
|
100+ Years |
|
Appliances
|
Dryer, Stove, Washer, Refrigerator |
|
Architectural Style
|
Bungalow |
|
Basement Development
|
Unfinished |
|
Basement Type
|
Partial (unfinished) |
|
Construction Style Attachment
|
Detached |
|
Cooling Type
|
Central Air Conditioning |
|
Exterior Finish
|
Vinyl Siding |
|
Foundation Type
|
Block |
|
Heating Fuel
|
Natural Gas |
|
Heating Type
|
Forced Air |
|
Stories Total
|
1 |
|
Size Interior
|
700 - 1,100 Ft2 |
|
Type
|
House |
|
Utility Water
|
Municipal Water |
Parking
Land
|
Acreage
|
No |
|
Sewer
|
Sanitary Sewer |
|
Size Depth
|
51 Ft ,6 In |
|
Size Frontage
|
30 Ft ,3 In |
|
Size Irregular
|
30.3 X 51.5 Ft |
|
Size Total Text
|
30.3 X 51.5 Ft|under 1/2 Acre |
Rooms
| Level |
Type |
Length |
Width |
Dimensions |
|
Lower Level |
Utility Room |
3.05 m |
2.64 m |
3.05 m x 2.64 m |
|
Main Level |
Kitchen |
5.44 m |
3.51 m |
5.44 m x 3.51 m |
|
Main Level |
Living Room |
5.13 m |
4.04 m |
5.13 m x 4.04 m |
|
Main Level |
Primary Bedroom |
2.69 m |
4.04 m |
2.69 m x 4.04 m |
|
Main Level |
Bedroom 2 |
2.51 m |
2.51 m |
2.51 m x 2.51 m |
|
Main Level |
Bathroom |
2.9 m |
1.5 m |
2.9 m x 1.5 m |
https://www.realtor.ca/real-estate/29068013/147-marlborough-street-brantford



