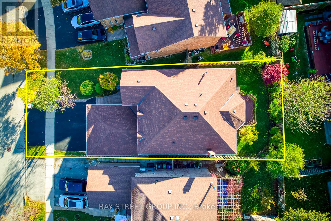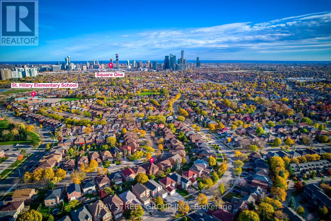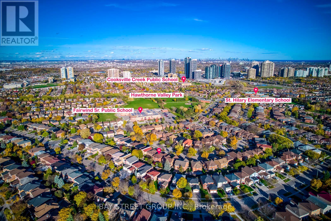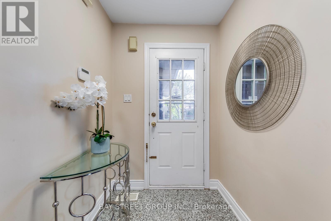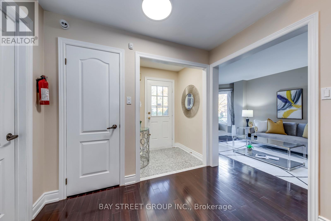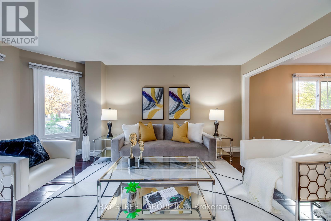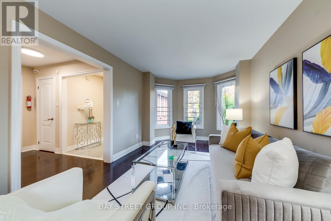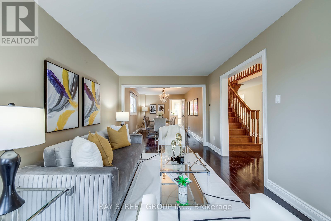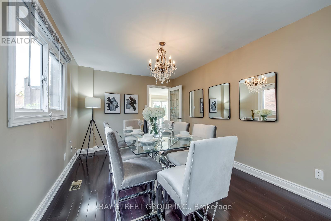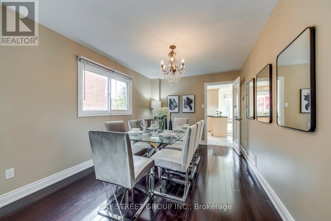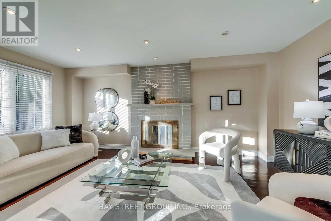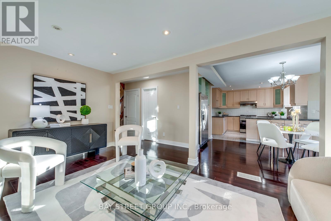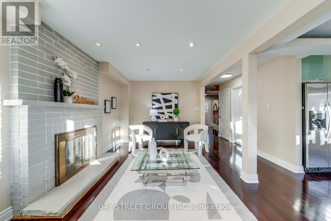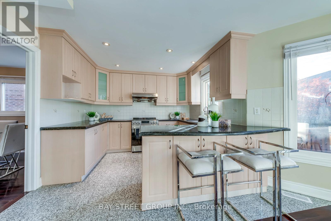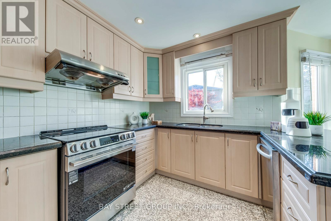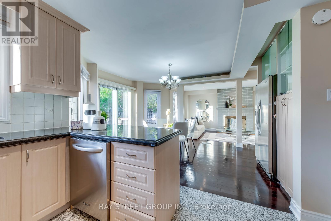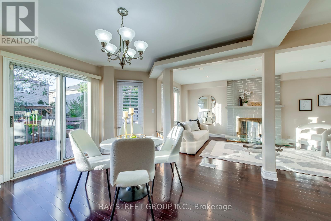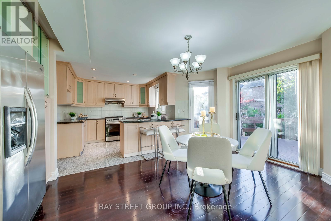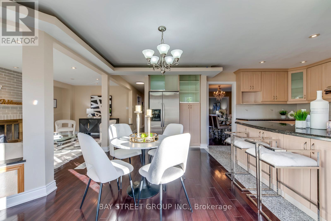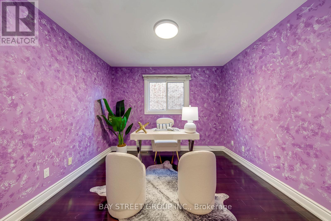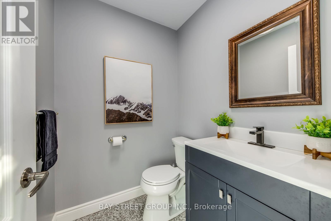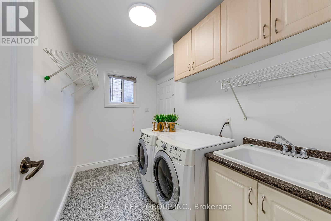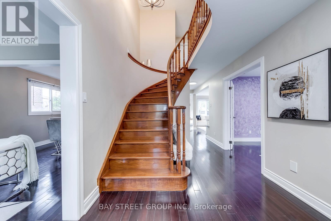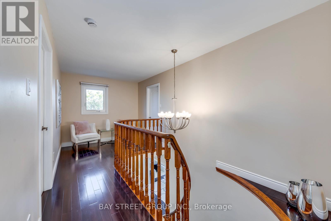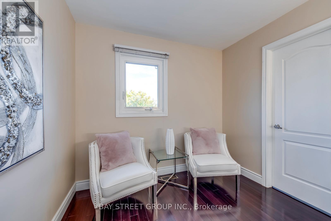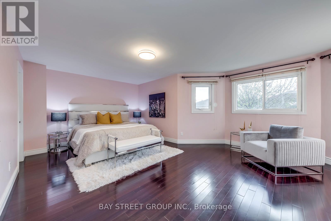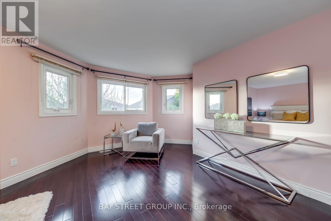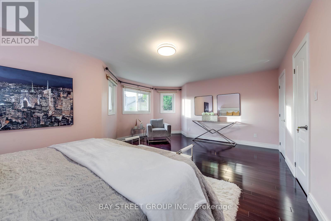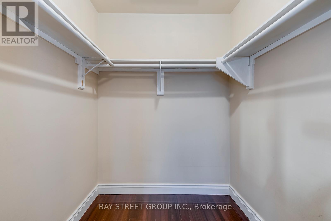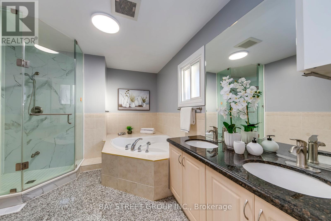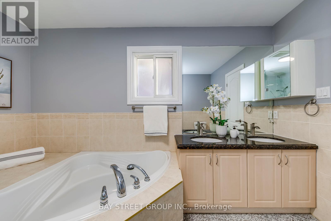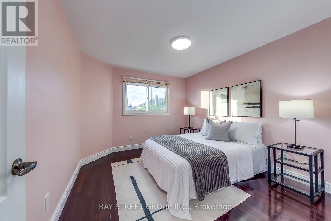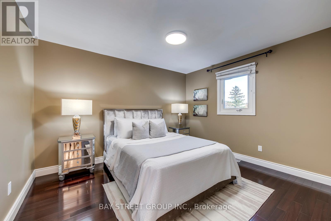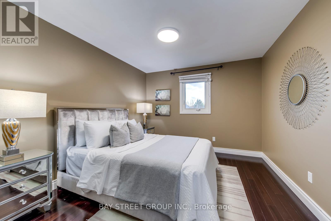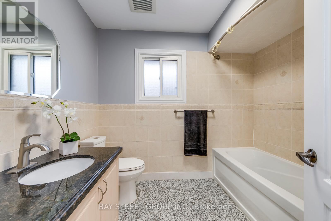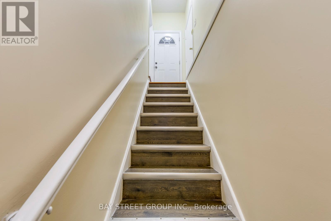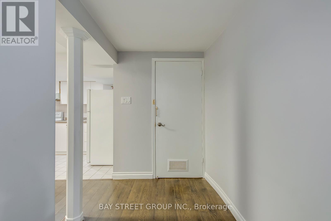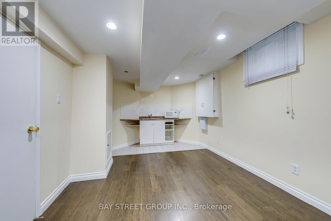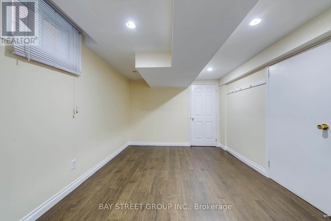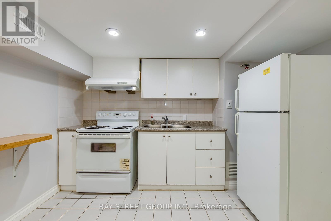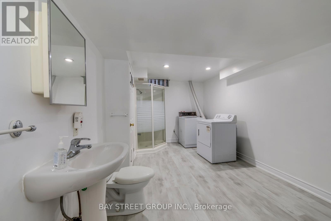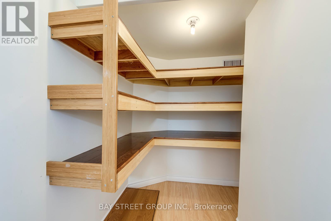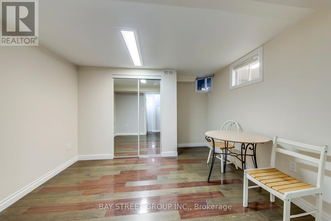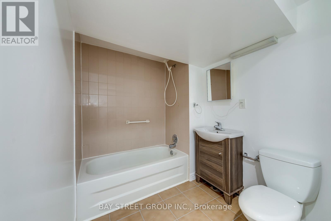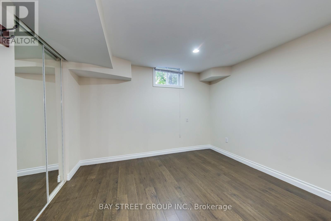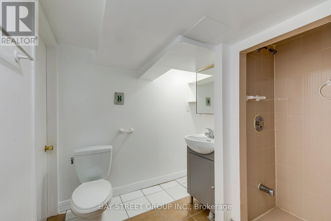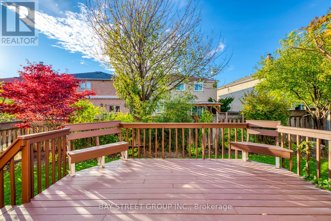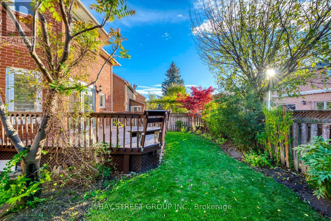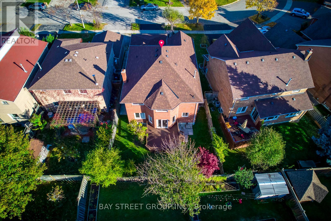6 Bedroom
6 Bathroom
2,500 - 3,000 ft2
Fireplace
Central Air Conditioning
Forced Air
$1,368,000
4+2+1 Bedrooms | 4 Bathrooms | Finished Basement with Separate Entrance | Over 4,000 sq ft of Living Space! Step into this impeccably maintained 2-storey detached residence-offering 2,698 sq. ft. of thoughtfully designed living space-in one of Mississauga's most sought-after neighbourhoods. Blending contemporary style with functional comfort, this home is perfectly positioned within walking distance to top-rated schools, public transit and every amenity you could wish for.Interior Highlights Main Floor: Inviting foyer opens to a bright, open-concept living and dining area, complete with engineered hardwood floors. The gourmet kitchen features quartz countertops, stainless-steel appliances and a dine-in nook overlooking the private backyard. A convenient 2-piece powder room completes this level. Second Floor: Four generous bedrooms, including a king-sized master suite with a walk-in closet and a spa-inspired 5-piece ensuite. Three additional bedrooms share a well-appointed full bath. Basement Apartments: Separate entrance leads to a fully finished basement apartment, suitable for 3 separate groups-ideal for multi-generational living or rental income-complete with living area, in-suite laundry and ample storage. Exterior & Neighbourhood Triple-wide driveway and attached garage Professionally landscaped, fully fenced yard with patio space for summer entertaining Steps to playgrounds, parks, community centre, shopping and MiWay stops This stylish and desirable home delivers modern upgrades throughout and exceptional versatility. Don't miss the opportunity-book your private tour today! (id:50976)
Property Details
|
MLS® Number
|
W12510826 |
|
Property Type
|
Single Family |
|
Community Name
|
Hurontario |
|
Equipment Type
|
Water Heater - Gas, Water Heater |
|
Features
|
Carpet Free, Guest Suite, In-law Suite |
|
Parking Space Total
|
6 |
|
Rental Equipment Type
|
Water Heater - Gas, Water Heater |
Building
|
Bathroom Total
|
6 |
|
Bedrooms Above Ground
|
4 |
|
Bedrooms Below Ground
|
2 |
|
Bedrooms Total
|
6 |
|
Age
|
31 To 50 Years |
|
Amenities
|
Fireplace(s) |
|
Appliances
|
Garage Door Opener Remote(s), Range, Dishwasher, Dryer, Microwave, Hood Fan, Stove, Washer, Window Coverings, Refrigerator |
|
Basement Development
|
Finished |
|
Basement Features
|
Separate Entrance, Apartment In Basement |
|
Basement Type
|
N/a, N/a, N/a (finished), Full |
|
Construction Style Attachment
|
Detached |
|
Cooling Type
|
Central Air Conditioning |
|
Exterior Finish
|
Brick |
|
Fireplace Present
|
Yes |
|
Fireplace Total
|
1 |
|
Flooring Type
|
Hardwood |
|
Foundation Type
|
Concrete |
|
Half Bath Total
|
1 |
|
Heating Fuel
|
Natural Gas |
|
Heating Type
|
Forced Air |
|
Stories Total
|
2 |
|
Size Interior
|
2,500 - 3,000 Ft2 |
|
Type
|
House |
|
Utility Water
|
Municipal Water |
Parking
Land
|
Acreage
|
No |
|
Sewer
|
Sanitary Sewer |
|
Size Depth
|
127 Ft ,6 In |
|
Size Frontage
|
39 Ft ,7 In |
|
Size Irregular
|
39.6 X 127.5 Ft |
|
Size Total Text
|
39.6 X 127.5 Ft |
|
Zoning Description
|
Residential |
Rooms
| Level |
Type |
Length |
Width |
Dimensions |
|
Second Level |
Bedroom 4 |
3.23 m |
3.73 m |
3.23 m x 3.73 m |
|
Second Level |
Primary Bedroom |
3.51 m |
8.41 m |
3.51 m x 8.41 m |
|
Second Level |
Bedroom 2 |
3.12 m |
5.44 m |
3.12 m x 5.44 m |
|
Second Level |
Bedroom 3 |
3.25 m |
3.63 m |
3.25 m x 3.63 m |
|
Basement |
Bedroom 5 |
3.33 m |
3.43 m |
3.33 m x 3.43 m |
|
Basement |
Bedroom |
2.74 m |
3.51 m |
2.74 m x 3.51 m |
|
Basement |
Great Room |
3.07 m |
5.79 m |
3.07 m x 5.79 m |
|
Basement |
Kitchen |
3.28 m |
3.61 m |
3.28 m x 3.61 m |
|
Main Level |
Family Room |
3.15 m |
5.56 m |
3.15 m x 5.56 m |
|
Main Level |
Kitchen |
3.07 m |
3.3 m |
3.07 m x 3.3 m |
|
Main Level |
Eating Area |
2.92 m |
4.85 m |
2.92 m x 4.85 m |
|
Main Level |
Dining Room |
3.07 m |
4.34 m |
3.07 m x 4.34 m |
|
Main Level |
Living Room |
3.07 m |
5.26 m |
3.07 m x 5.26 m |
|
Main Level |
Office |
3.15 m |
3.25 m |
3.15 m x 3.25 m |
https://www.realtor.ca/real-estate/29068896/336-wendron-crescent-mississauga-hurontario-hurontario




