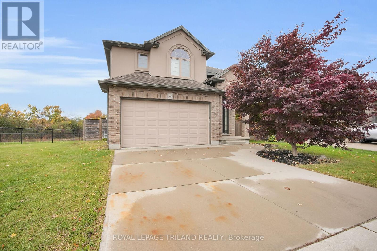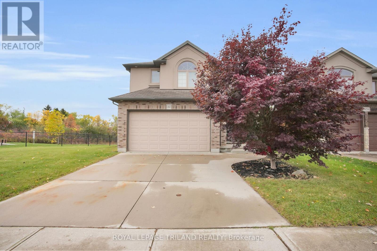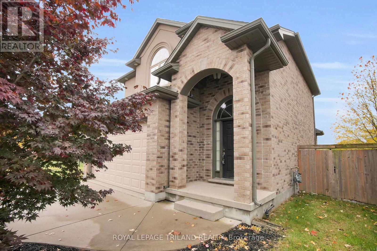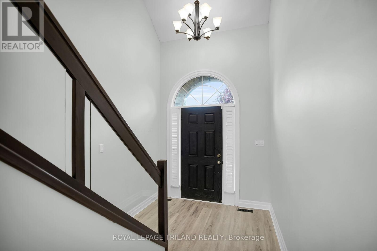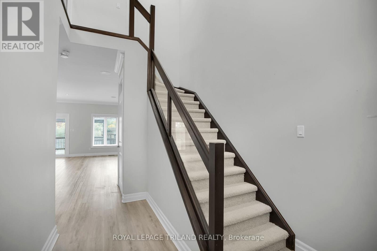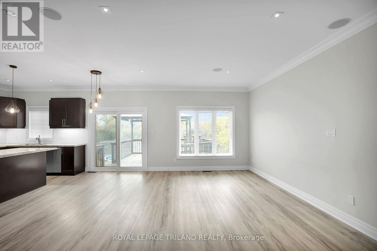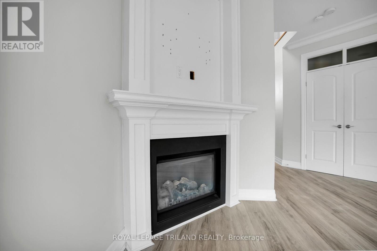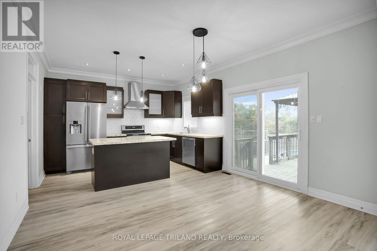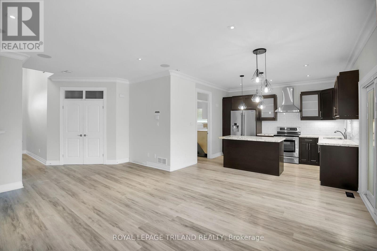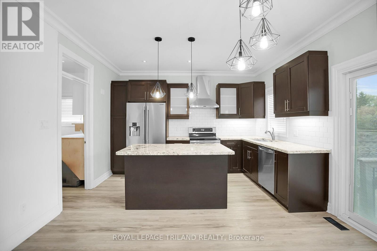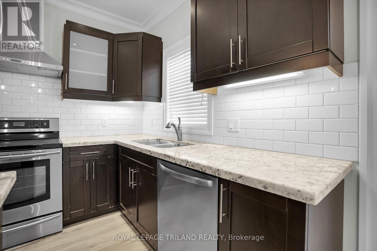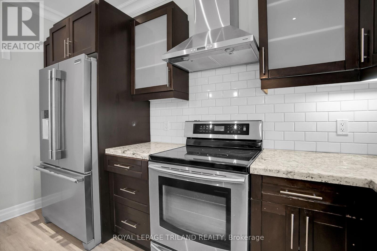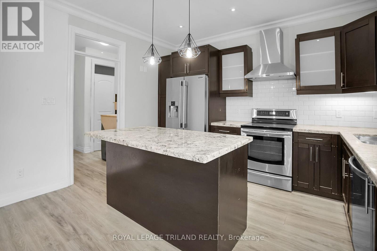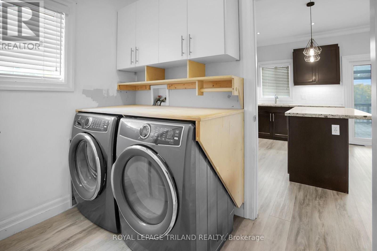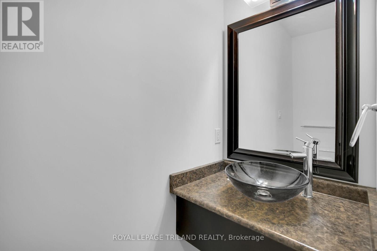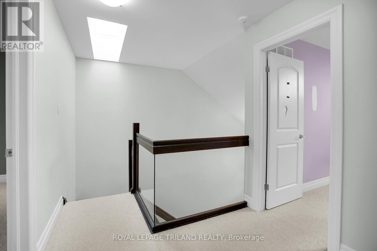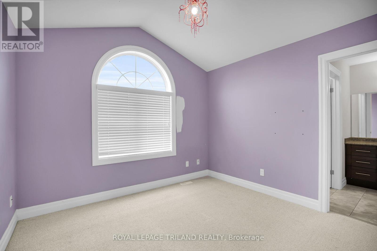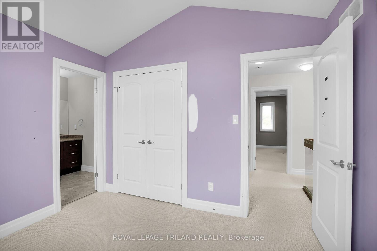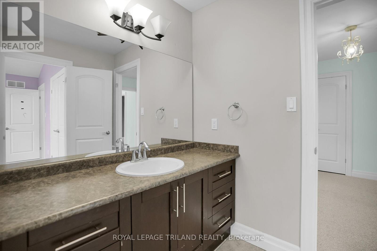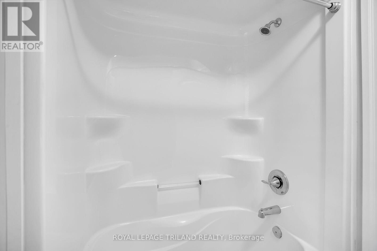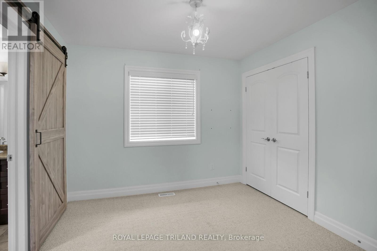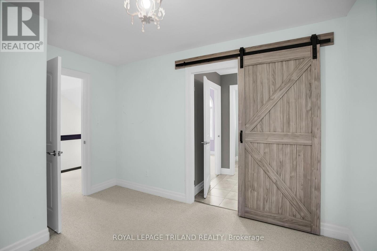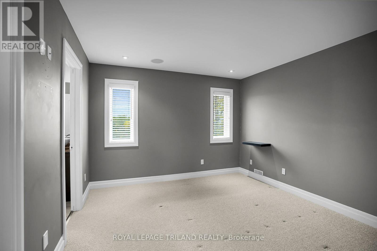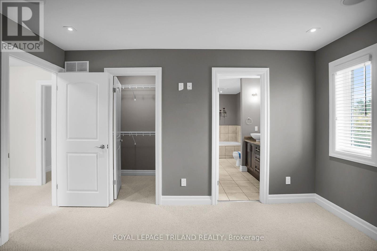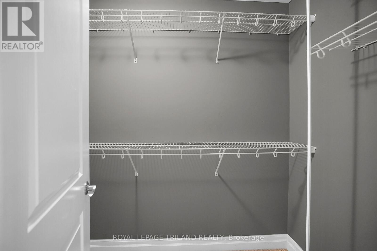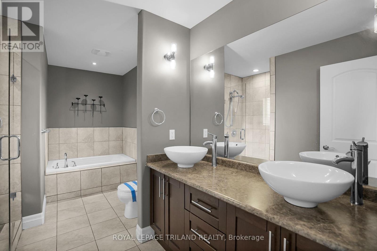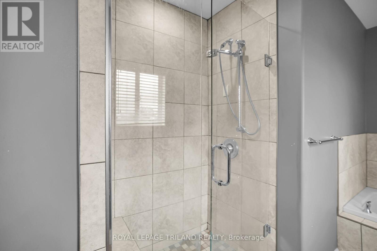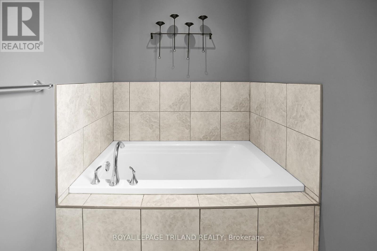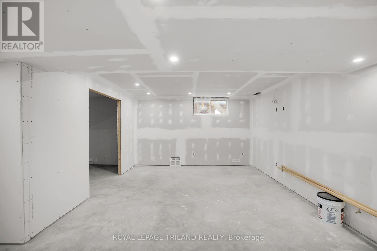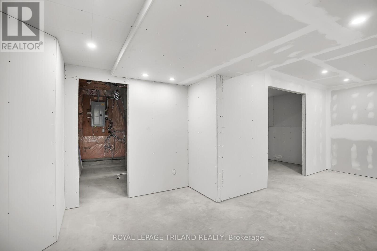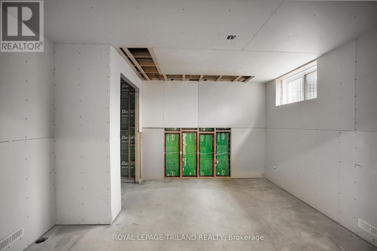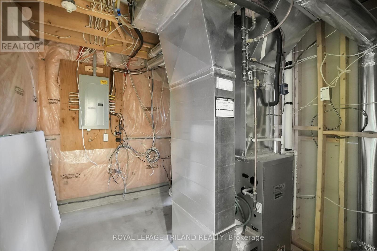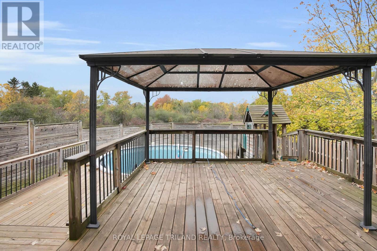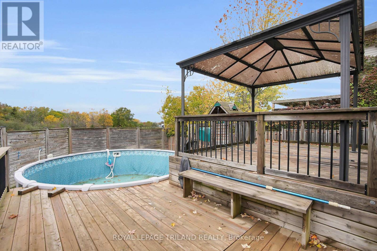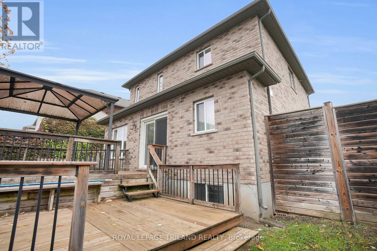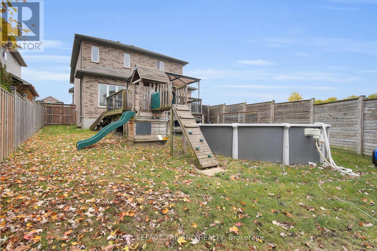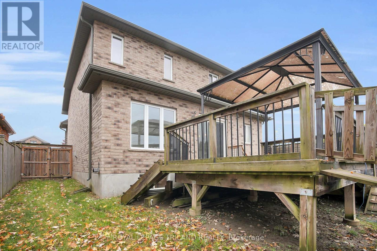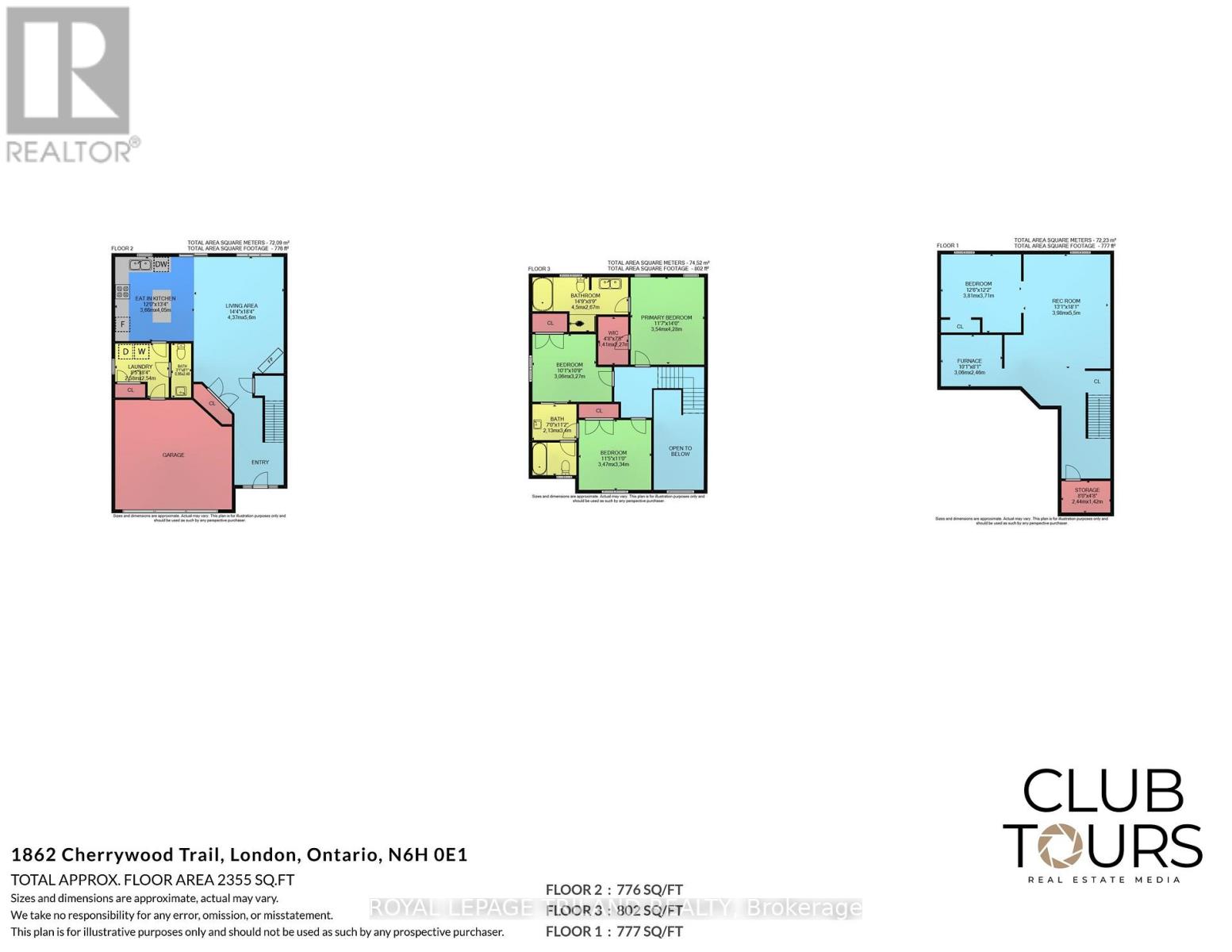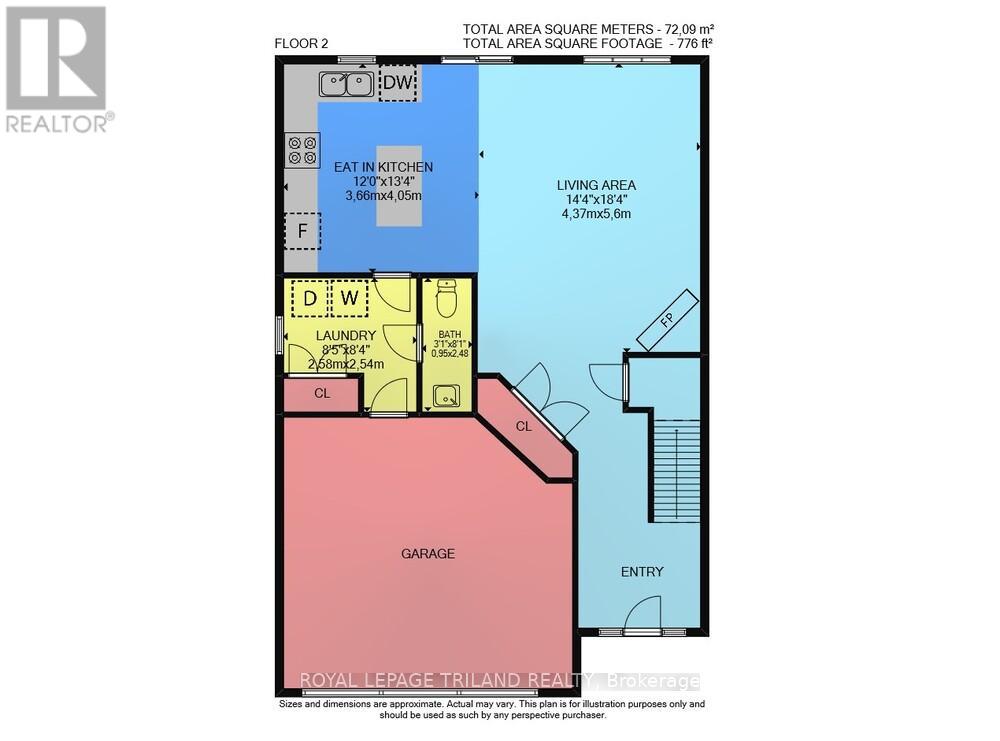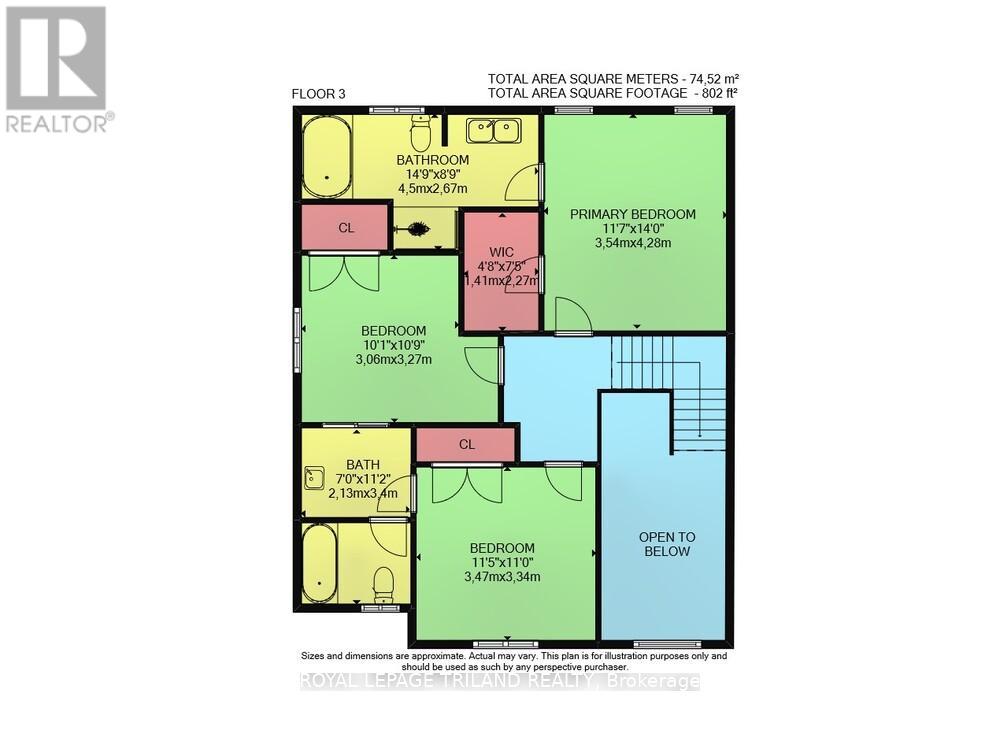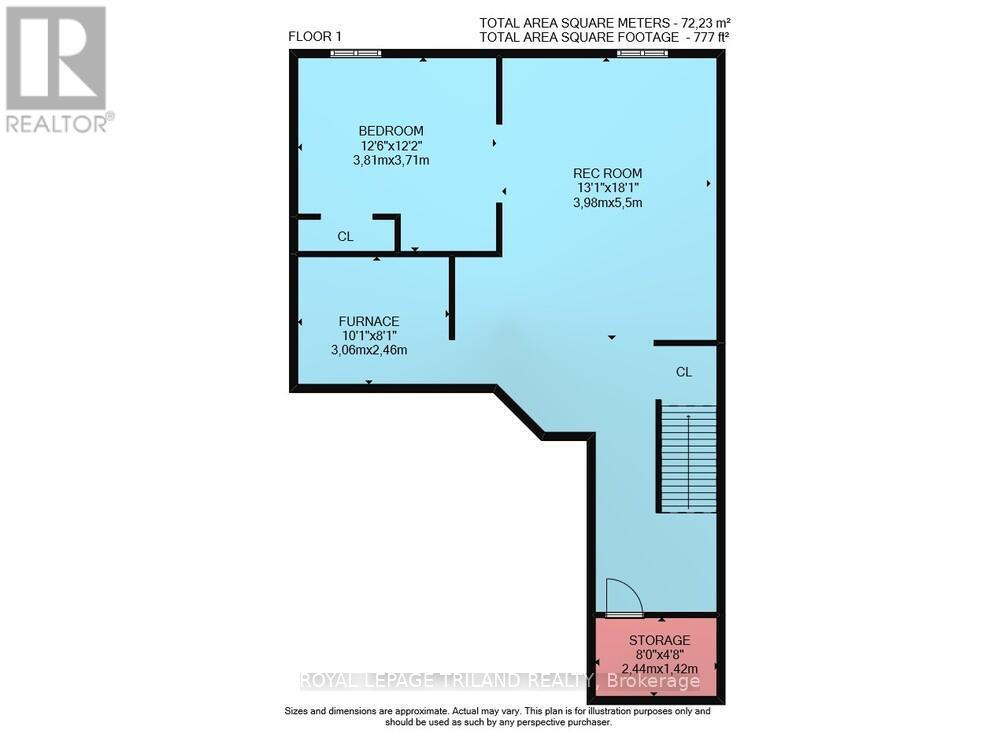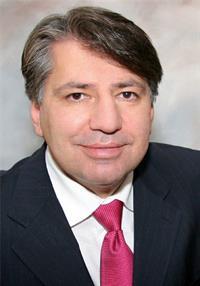3 Bedroom
3 Bathroom
1,500 - 2,000 ft2
Fireplace
Central Air Conditioning
Forced Air
Landscaped
$729,900
Welcome to this 2-storey home situated on a large reverse pie shaped lot in a desirable neighbourhood just a 10-minute drive to Western University and University Hospital. This property offers great curb appeal and convenience, with shopping nearby for everyday needs. Inside, you'll find an inviting open concept kitchen that flows seamlessly into the living room, where a cozy gas fireplace adds warmth and charm. Patio doors lead to a fully fenced backyard featuring a spacious 2 tiered deck, perfect for entertaining or relaxing outdoors. The primary bedroom includes a luxurious 5 piece ensuite bathroom, and the lower level has been drywalled and is ready for your personal finishing touches. A double car garage with inside entry adds extra comfort and functionality to this home. With some interior touch ups you can transform this home into a real gem, perfect for the handyman (id:50976)
Property Details
|
MLS® Number
|
X12511144 |
|
Property Type
|
Single Family |
|
Community Name
|
North M |
|
Amenities Near By
|
Hospital, Park, Schools |
|
Equipment Type
|
Water Heater |
|
Features
|
Flat Site |
|
Parking Space Total
|
4 |
|
Rental Equipment Type
|
Water Heater |
|
Structure
|
Deck, Shed |
Building
|
Bathroom Total
|
3 |
|
Bedrooms Above Ground
|
3 |
|
Bedrooms Total
|
3 |
|
Amenities
|
Fireplace(s) |
|
Basement Development
|
Partially Finished |
|
Basement Type
|
Full (partially Finished) |
|
Construction Style Attachment
|
Detached |
|
Cooling Type
|
Central Air Conditioning |
|
Exterior Finish
|
Brick, Vinyl Siding |
|
Fire Protection
|
Smoke Detectors |
|
Fireplace Present
|
Yes |
|
Fireplace Total
|
1 |
|
Foundation Type
|
Poured Concrete |
|
Half Bath Total
|
1 |
|
Heating Fuel
|
Natural Gas |
|
Heating Type
|
Forced Air |
|
Stories Total
|
2 |
|
Size Interior
|
1,500 - 2,000 Ft2 |
|
Type
|
House |
|
Utility Water
|
Municipal Water |
Parking
Land
|
Acreage
|
No |
|
Fence Type
|
Fully Fenced, Fenced Yard |
|
Land Amenities
|
Hospital, Park, Schools |
|
Landscape Features
|
Landscaped |
|
Sewer
|
Sanitary Sewer |
|
Size Depth
|
115 Ft ,1 In |
|
Size Frontage
|
103 Ft ,4 In |
|
Size Irregular
|
103.4 X 115.1 Ft |
|
Size Total Text
|
103.4 X 115.1 Ft|under 1/2 Acre |
Rooms
| Level |
Type |
Length |
Width |
Dimensions |
|
Second Level |
Primary Bedroom |
4.28 m |
3.54 m |
4.28 m x 3.54 m |
|
Second Level |
Bedroom 2 |
3.47 m |
3.34 m |
3.47 m x 3.34 m |
|
Second Level |
Bedroom 3 |
3.27 m |
3.06 m |
3.27 m x 3.06 m |
|
Basement |
Recreational, Games Room |
5.5 m |
3.98 m |
5.5 m x 3.98 m |
|
Basement |
Bedroom 4 |
3.81 m |
3.71 m |
3.81 m x 3.71 m |
|
Basement |
Other |
2.44 m |
1.42 m |
2.44 m x 1.42 m |
|
Ground Level |
Living Room |
5.6 m |
4.37 m |
5.6 m x 4.37 m |
|
Ground Level |
Kitchen |
4.05 m |
3.66 m |
4.05 m x 3.66 m |
|
Ground Level |
Laundry Room |
2.58 m |
2.54 m |
2.58 m x 2.54 m |
Utilities
|
Cable
|
Installed |
|
Electricity
|
Installed |
|
Sewer
|
Installed |
https://www.realtor.ca/real-estate/29069163/1862-cherrywood-trail-london-north-north-m-north-m



