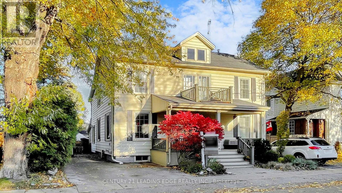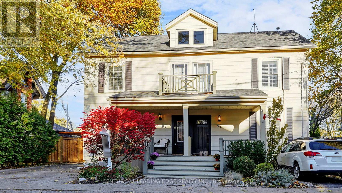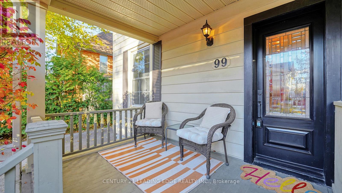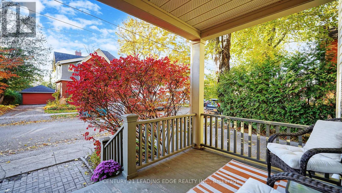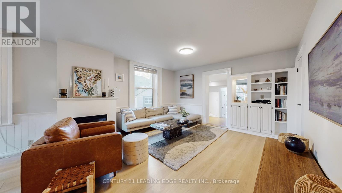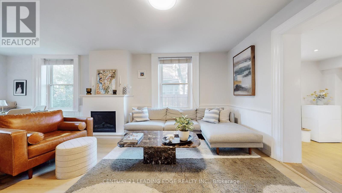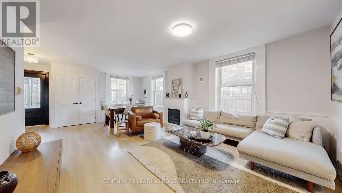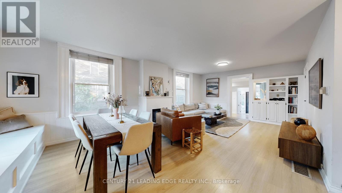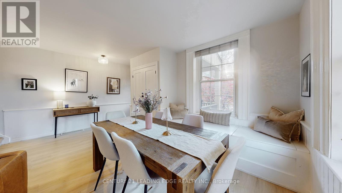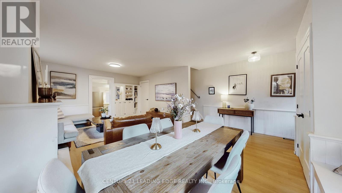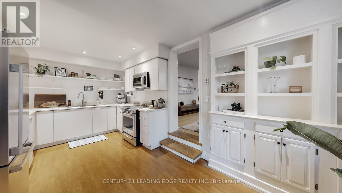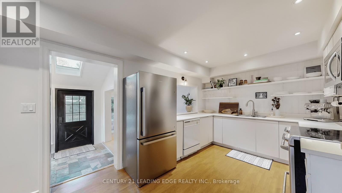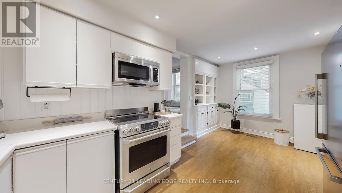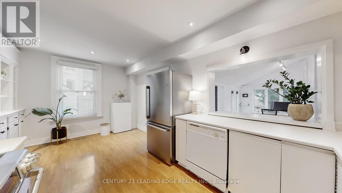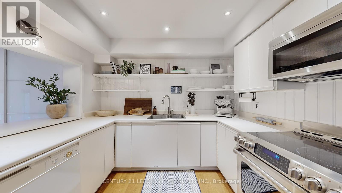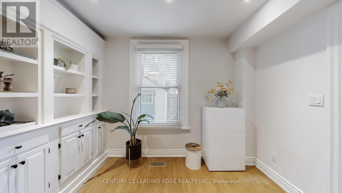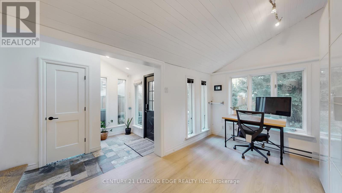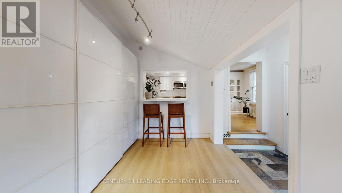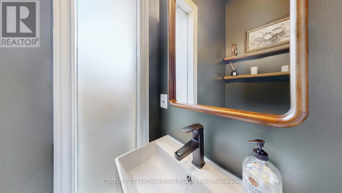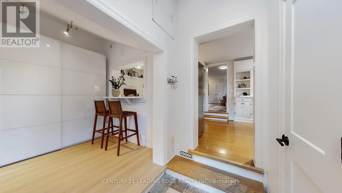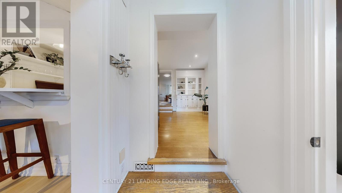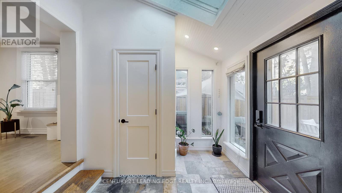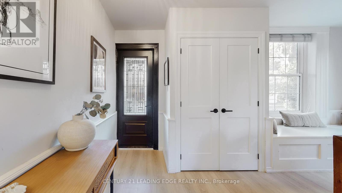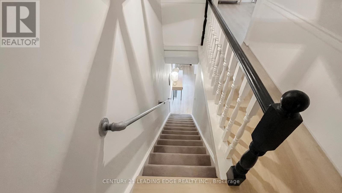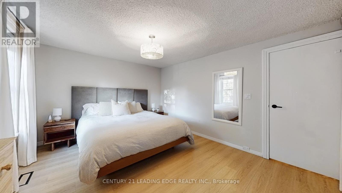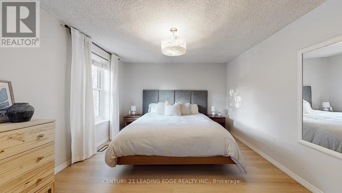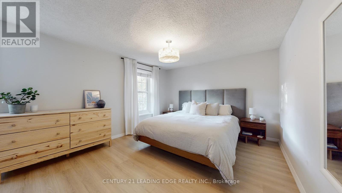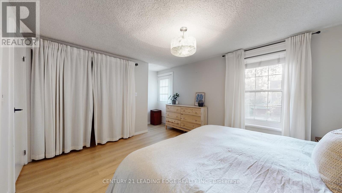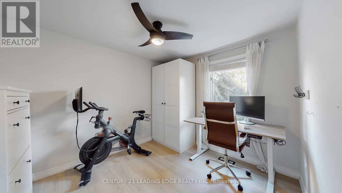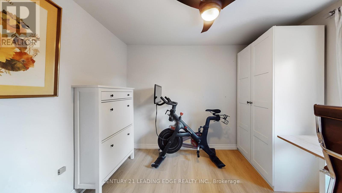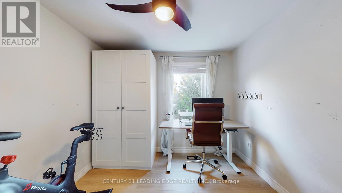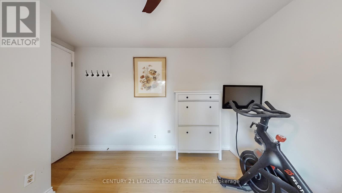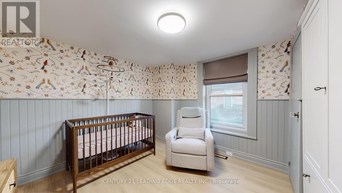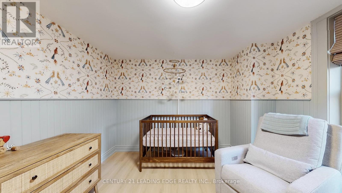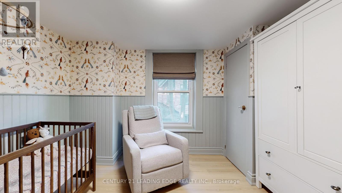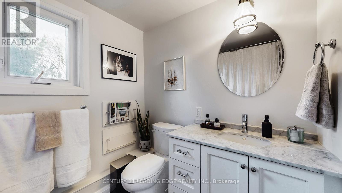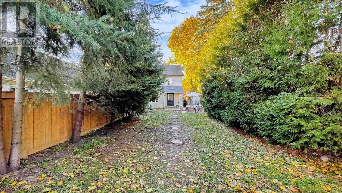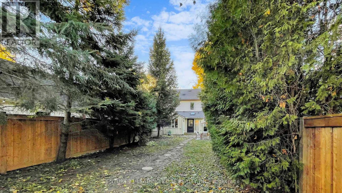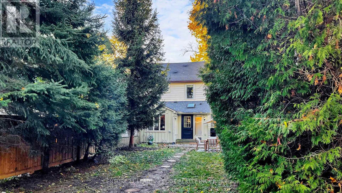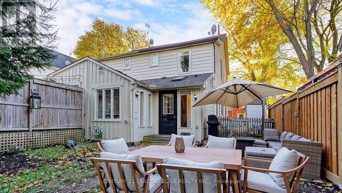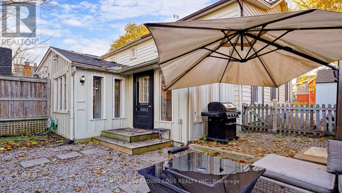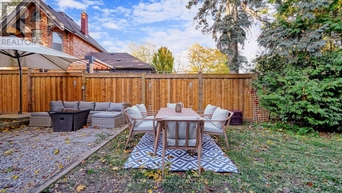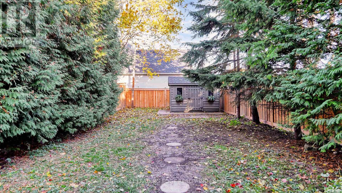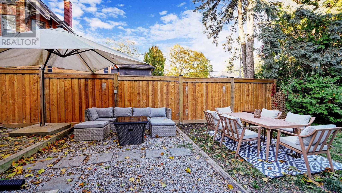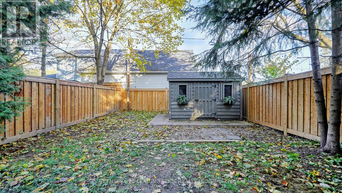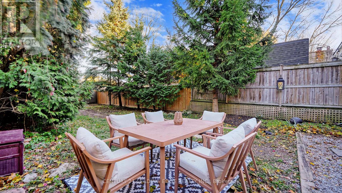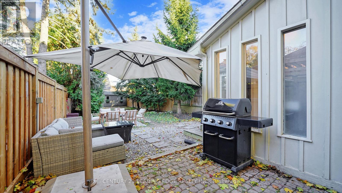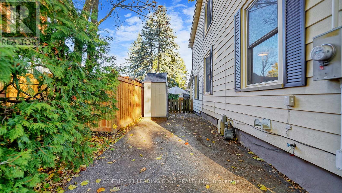3 Bedroom
2 Bathroom
1,500 - 2,000 ft2
Fireplace
Central Air Conditioning
Forced Air
$849,000
Charming Century Home on One of Stouffville's Most Sought-After Streets,Welcome to this beautiful circa 1870 semi-detached home, nestled on a tree-lined street in the heart of Stouffville. Bursting with character and charm, this 3-bedroom gem sits on a deep 150-foot mature lot, just steps to Main Street Stouffville's shops, restaurants, and amenities.The inviting combined living and dining area features laminate floors and a cozy electric fireplace, perfect for relaxing or entertaining. The eat-in kitchen opens to a main floor office-ideal for working from home-and a convenient brand new 2-piece washroom.Upstairs, you'll find three generously sized bedrooms, including a primary suite with a walk-out to a balcony, 4-piece family bathroom also on second floor. Charming details such as a window bench seat and custom built-in bookcases add warmth and personality throughout.Enjoy mornings on the large front porch or evenings in the spacious backyard surrounded by mature trees-this property offers the perfect blend of historic character and modern comfort in a truly exceptional location. (id:50976)
Property Details
|
MLS® Number
|
N12511024 |
|
Property Type
|
Single Family |
|
Community Name
|
Stouffville |
|
Equipment Type
|
Water Heater |
|
Parking Space Total
|
3 |
|
Rental Equipment Type
|
Water Heater |
|
Structure
|
Shed |
Building
|
Bathroom Total
|
2 |
|
Bedrooms Above Ground
|
3 |
|
Bedrooms Total
|
3 |
|
Age
|
100+ Years |
|
Appliances
|
Dishwasher, Dryer, Storage Shed, Stove, Washer, Water Softener, Refrigerator |
|
Basement Type
|
Full |
|
Construction Style Attachment
|
Semi-detached |
|
Cooling Type
|
Central Air Conditioning |
|
Exterior Finish
|
Aluminum Siding |
|
Fireplace Present
|
Yes |
|
Flooring Type
|
Laminate |
|
Half Bath Total
|
1 |
|
Heating Fuel
|
Natural Gas |
|
Heating Type
|
Forced Air |
|
Stories Total
|
2 |
|
Size Interior
|
1,500 - 2,000 Ft2 |
|
Type
|
House |
|
Utility Water
|
Municipal Water |
Parking
Land
|
Acreage
|
No |
|
Sewer
|
Sanitary Sewer |
|
Size Depth
|
150 Ft ,2 In |
|
Size Frontage
|
29 Ft ,4 In |
|
Size Irregular
|
29.4 X 150.2 Ft |
|
Size Total Text
|
29.4 X 150.2 Ft |
Rooms
| Level |
Type |
Length |
Width |
Dimensions |
|
Second Level |
Primary Bedroom |
4.3 m |
3.66 m |
4.3 m x 3.66 m |
|
Second Level |
Bedroom 2 |
3.65 m |
3.3 m |
3.65 m x 3.3 m |
|
Second Level |
Bedroom 3 |
2.98 m |
2.75 m |
2.98 m x 2.75 m |
|
Main Level |
Living Room |
7.47 m |
4.32 m |
7.47 m x 4.32 m |
|
Main Level |
Dining Room |
7.47 m |
4.32 m |
7.47 m x 4.32 m |
|
Main Level |
Kitchen |
5.31 m |
2.93 m |
5.31 m x 2.93 m |
|
Main Level |
Office |
4.43 m |
2.51 m |
4.43 m x 2.51 m |
https://www.realtor.ca/real-estate/29069075/99-church-street-whitchurch-stouffville-stouffville-stouffville



