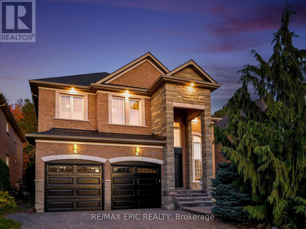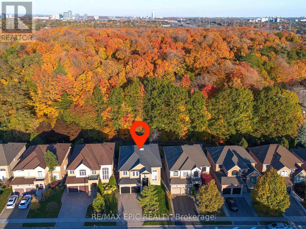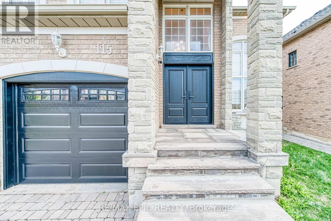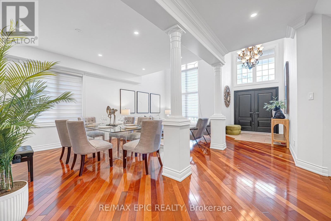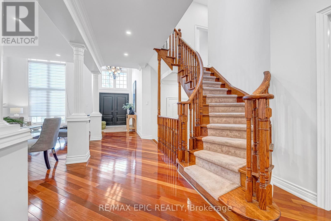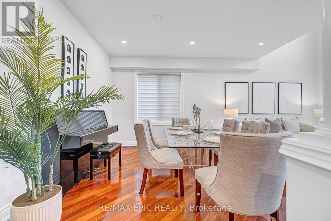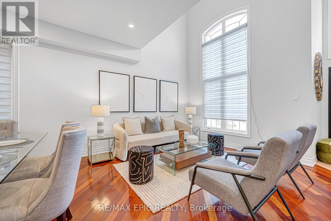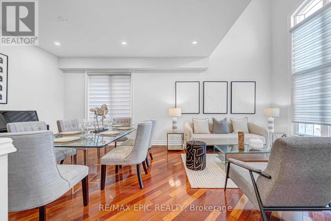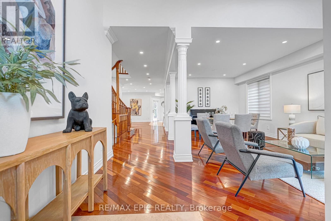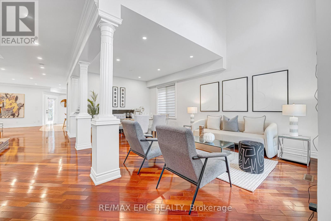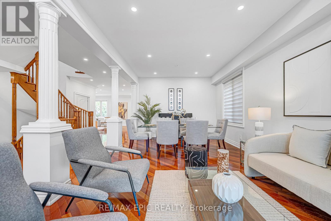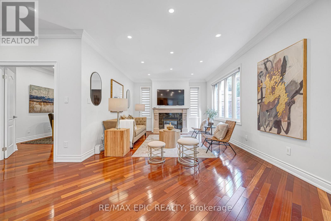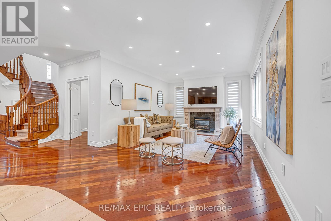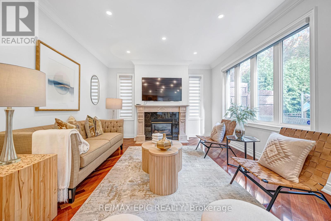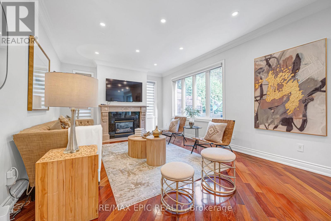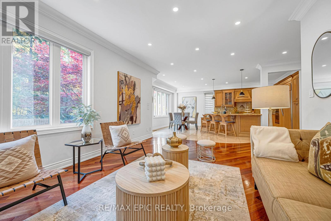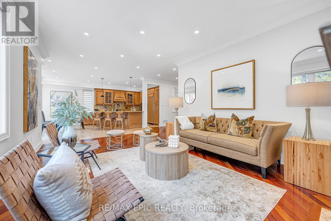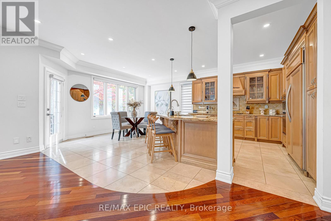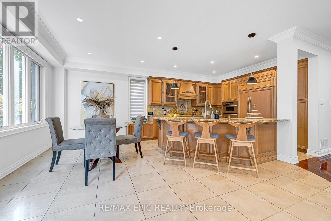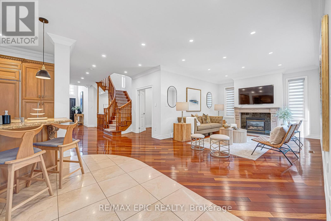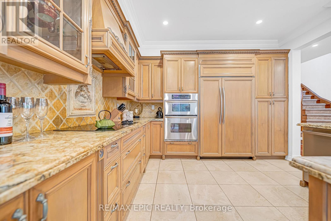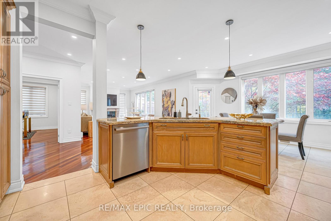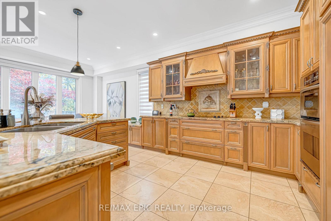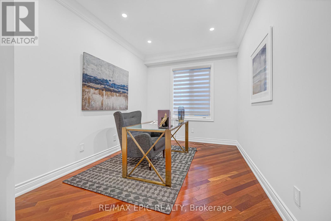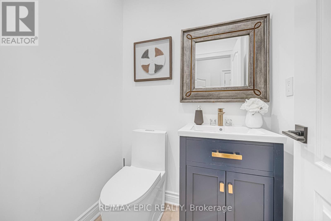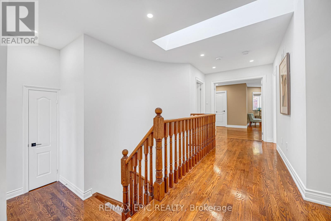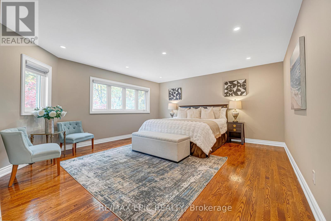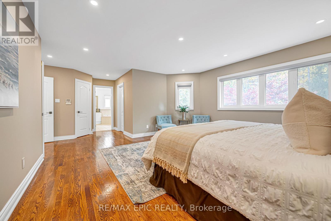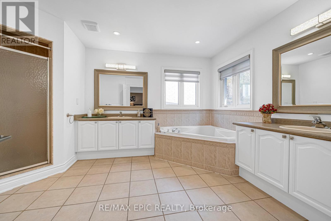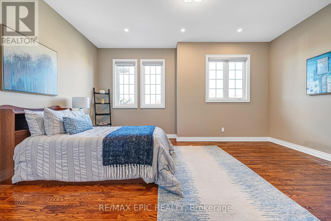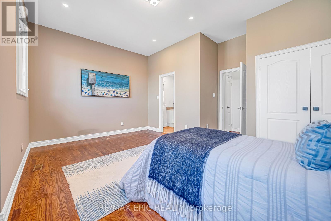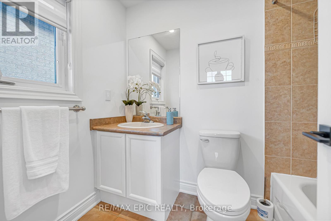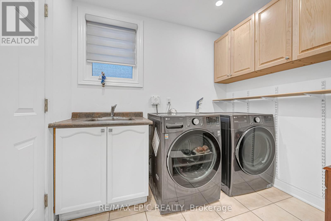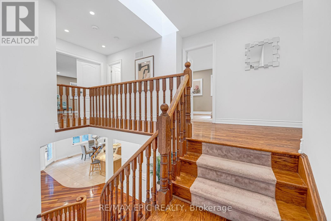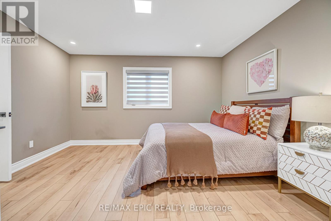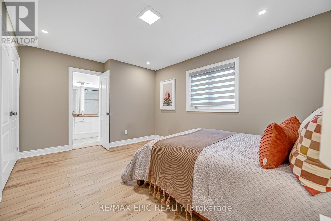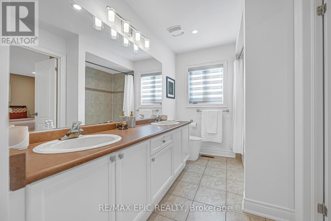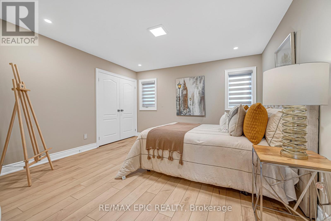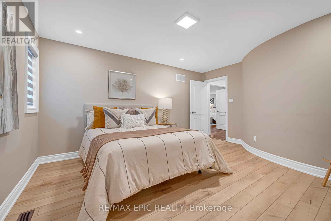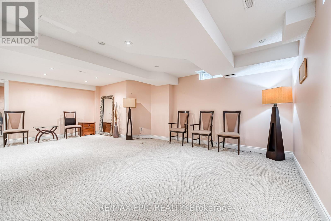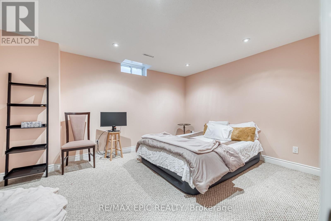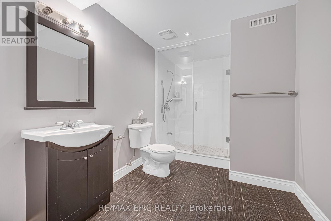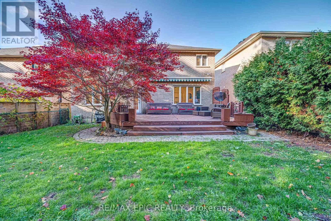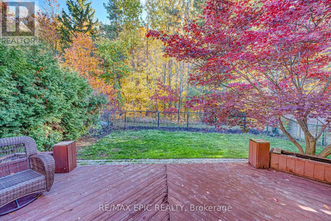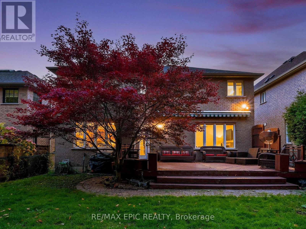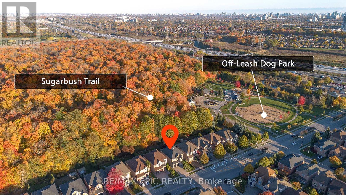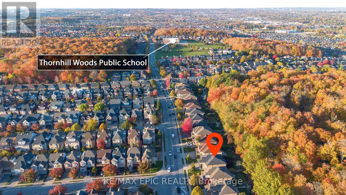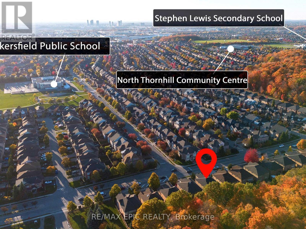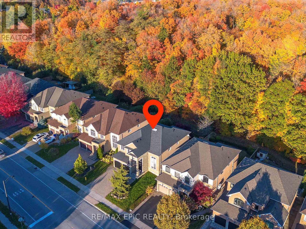5 Bedroom
5 Bathroom
3,000 - 3,500 ft2
Fireplace
Central Air Conditioning
Forced Air
$2,068,000
Stunning Ravine Lot Luxury Home in Prestigious Thornhill Woods! Approx. 3,230 sq.ft. above grade + 1,396 sq.ft. finished bsmt. Fully renovated with high-end finishes throughout. Grand foyer w/18' ceilings, Brazilian hardwood floors, pot lights, upgraded trim & Newer fiberglass double doors (2025). Chef's kitchen w/Sub-Zero paneled fridge, 48" KitchenAid gas stove, built-in oven/microwave, stone backsplash, oversized island & breakfast area w/walkout to deck overlooking private ravine. Main floor office, mudroom w/garage access & laundry. Primary bedroom retreat w/ravine views, his & hers W/I closets & 6-pc spa ensuite. Finished bsmt w/rec rm & 3-pc bath. Updates: Newer HVAC (2024, 10-yr warranty), Newer garage door & dishwasher (2025), auto drapes. Interlocked driveway. Steps to top schools, parks, transit, community centre, Sugarbush Trail & off-leash dog park.Awning-covered large deck overlooking a beautiful ravine - a true backyard oasis, perfect for a relaxing getaway! (id:50976)
Property Details
|
MLS® Number
|
N12511586 |
|
Property Type
|
Single Family |
|
Community Name
|
Patterson |
|
Amenities Near By
|
Public Transit, Park |
|
Equipment Type
|
Water Heater |
|
Features
|
Wooded Area, Irregular Lot Size, Ravine |
|
Parking Space Total
|
6 |
|
Rental Equipment Type
|
Water Heater |
Building
|
Bathroom Total
|
5 |
|
Bedrooms Above Ground
|
4 |
|
Bedrooms Below Ground
|
1 |
|
Bedrooms Total
|
5 |
|
Appliances
|
Garage Door Opener Remote(s), Oven - Built-in, Blinds, Dryer, Microwave, Oven, Stove, Washer, Refrigerator |
|
Basement Development
|
Finished |
|
Basement Type
|
N/a (finished) |
|
Construction Style Attachment
|
Detached |
|
Cooling Type
|
Central Air Conditioning |
|
Exterior Finish
|
Brick, Stone |
|
Fire Protection
|
Alarm System, Smoke Detectors |
|
Fireplace Present
|
Yes |
|
Fireplace Total
|
1 |
|
Flooring Type
|
Hardwood, Laminate |
|
Foundation Type
|
Concrete |
|
Half Bath Total
|
1 |
|
Heating Fuel
|
Natural Gas |
|
Heating Type
|
Forced Air |
|
Stories Total
|
2 |
|
Size Interior
|
3,000 - 3,500 Ft2 |
|
Type
|
House |
|
Utility Water
|
Municipal Water |
Parking
Land
|
Acreage
|
No |
|
Land Amenities
|
Public Transit, Park |
|
Sewer
|
Sanitary Sewer |
|
Size Depth
|
120 Ft |
|
Size Frontage
|
46 Ft |
|
Size Irregular
|
46 X 120 Ft ; Ravine Lot |
|
Size Total Text
|
46 X 120 Ft ; Ravine Lot |
Rooms
| Level |
Type |
Length |
Width |
Dimensions |
|
Lower Level |
Recreational, Games Room |
6.7 m |
3.66 m |
6.7 m x 3.66 m |
|
Lower Level |
Bedroom |
4.55 m |
3.48 m |
4.55 m x 3.48 m |
|
Main Level |
Living Room |
6.7 m |
3.66 m |
6.7 m x 3.66 m |
|
Main Level |
Dining Room |
6.7 m |
3.66 m |
6.7 m x 3.66 m |
|
Main Level |
Kitchen |
6.63 m |
4.93 m |
6.63 m x 4.93 m |
|
Main Level |
Eating Area |
3.84 m |
3.23 m |
3.84 m x 3.23 m |
|
Main Level |
Family Room |
6.05 m |
3.94 m |
6.05 m x 3.94 m |
|
Main Level |
Library |
4.27 m |
2.79 m |
4.27 m x 2.79 m |
|
Upper Level |
Primary Bedroom |
5.06 m |
4.75 m |
5.06 m x 4.75 m |
|
Upper Level |
Bedroom 2 |
4.52 m |
3.96 m |
4.52 m x 3.96 m |
|
Upper Level |
Bedroom 3 |
4.6 m |
3.63 m |
4.6 m x 3.63 m |
|
Upper Level |
Bedroom 4 |
5.49 m |
4.22 m |
5.49 m x 4.22 m |
https://www.realtor.ca/real-estate/29069624/115-thornhill-woods-drive-vaughan-patterson-patterson




