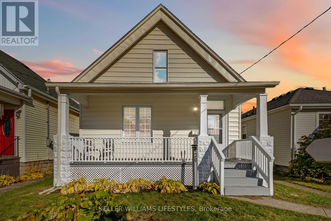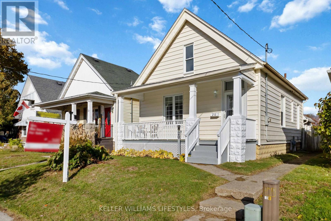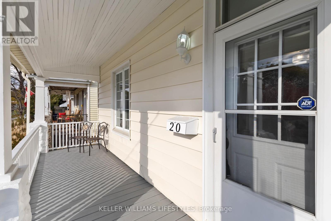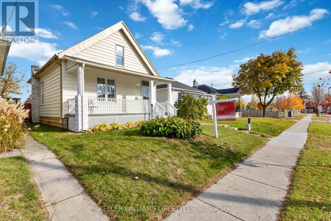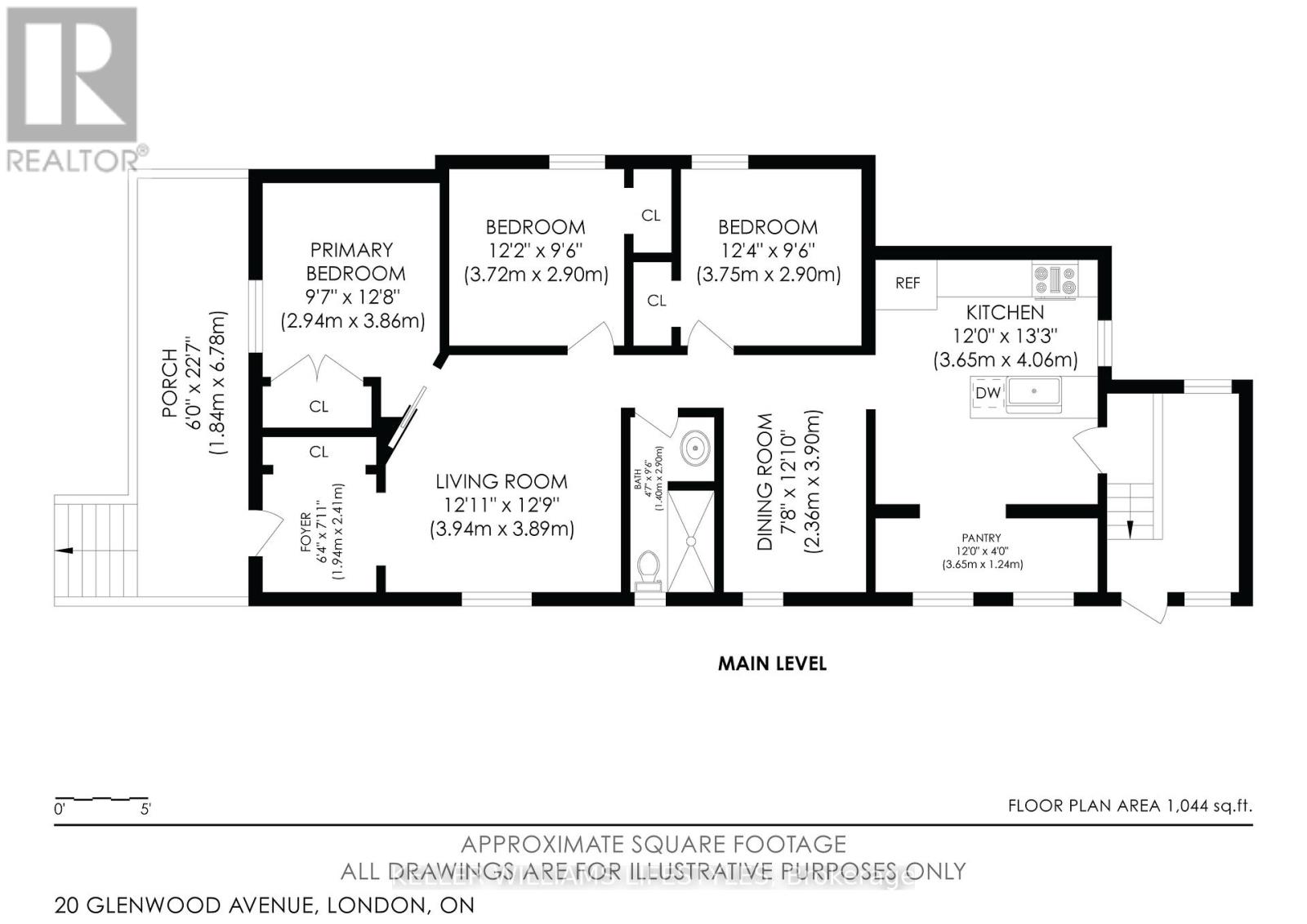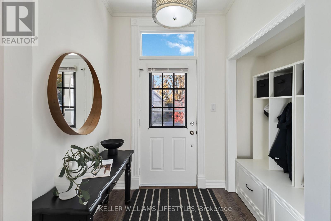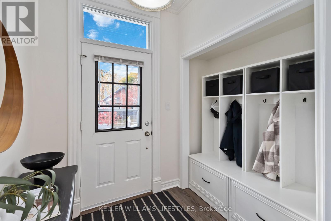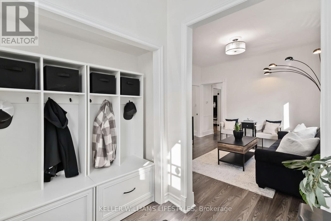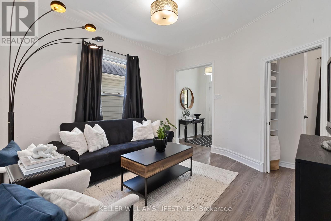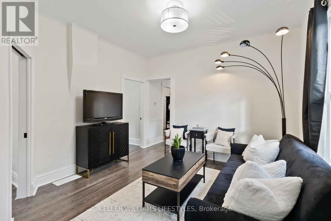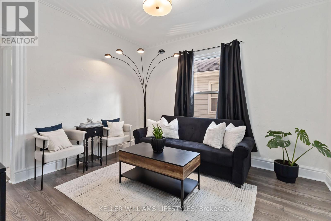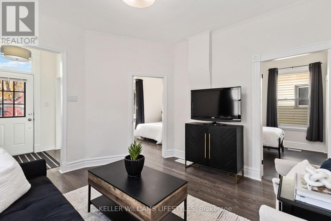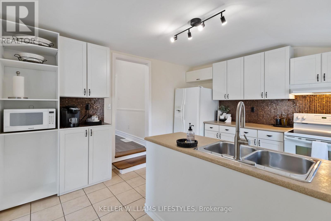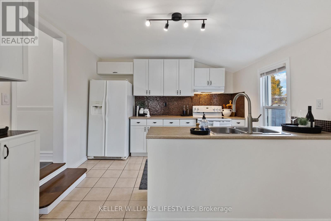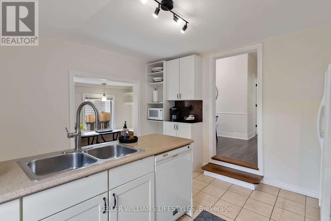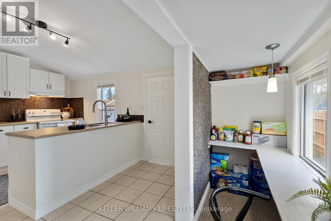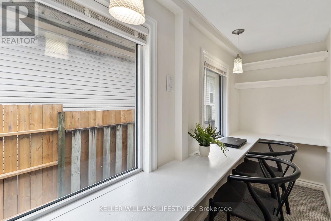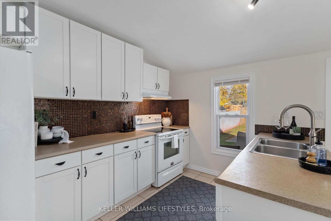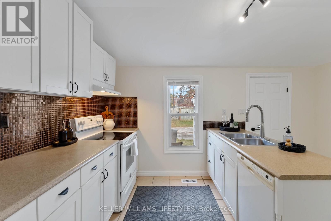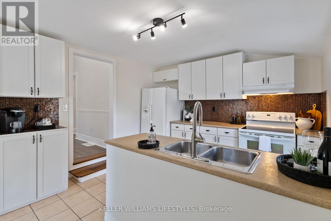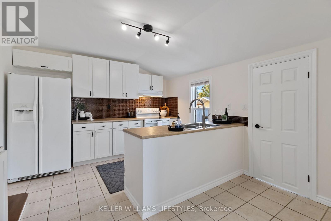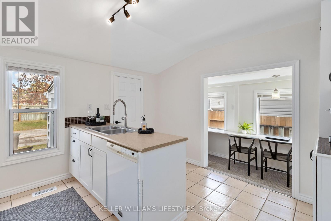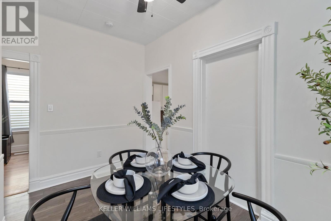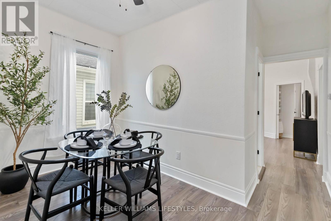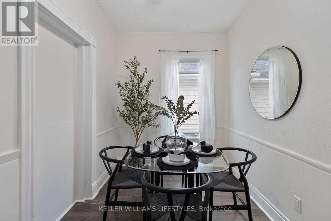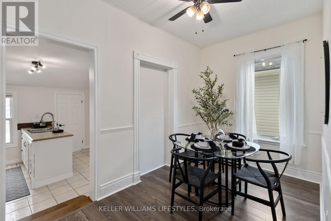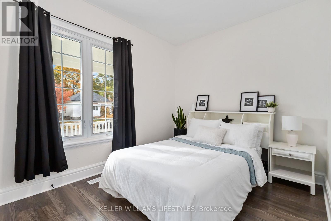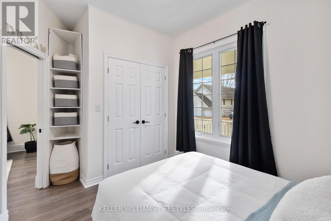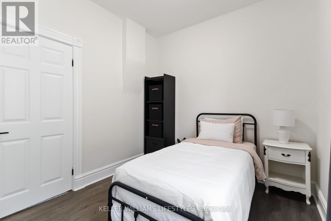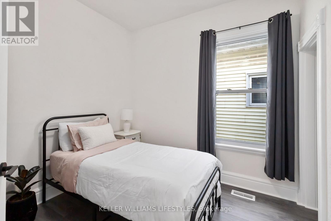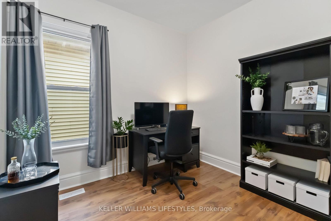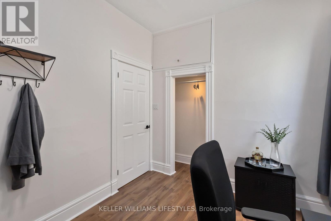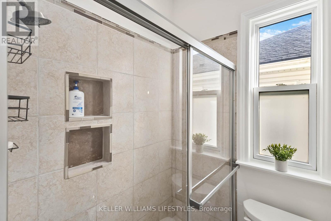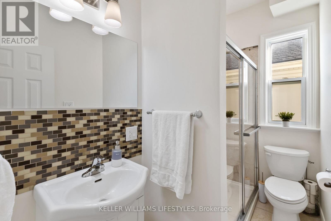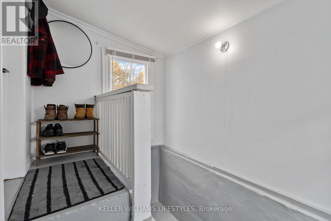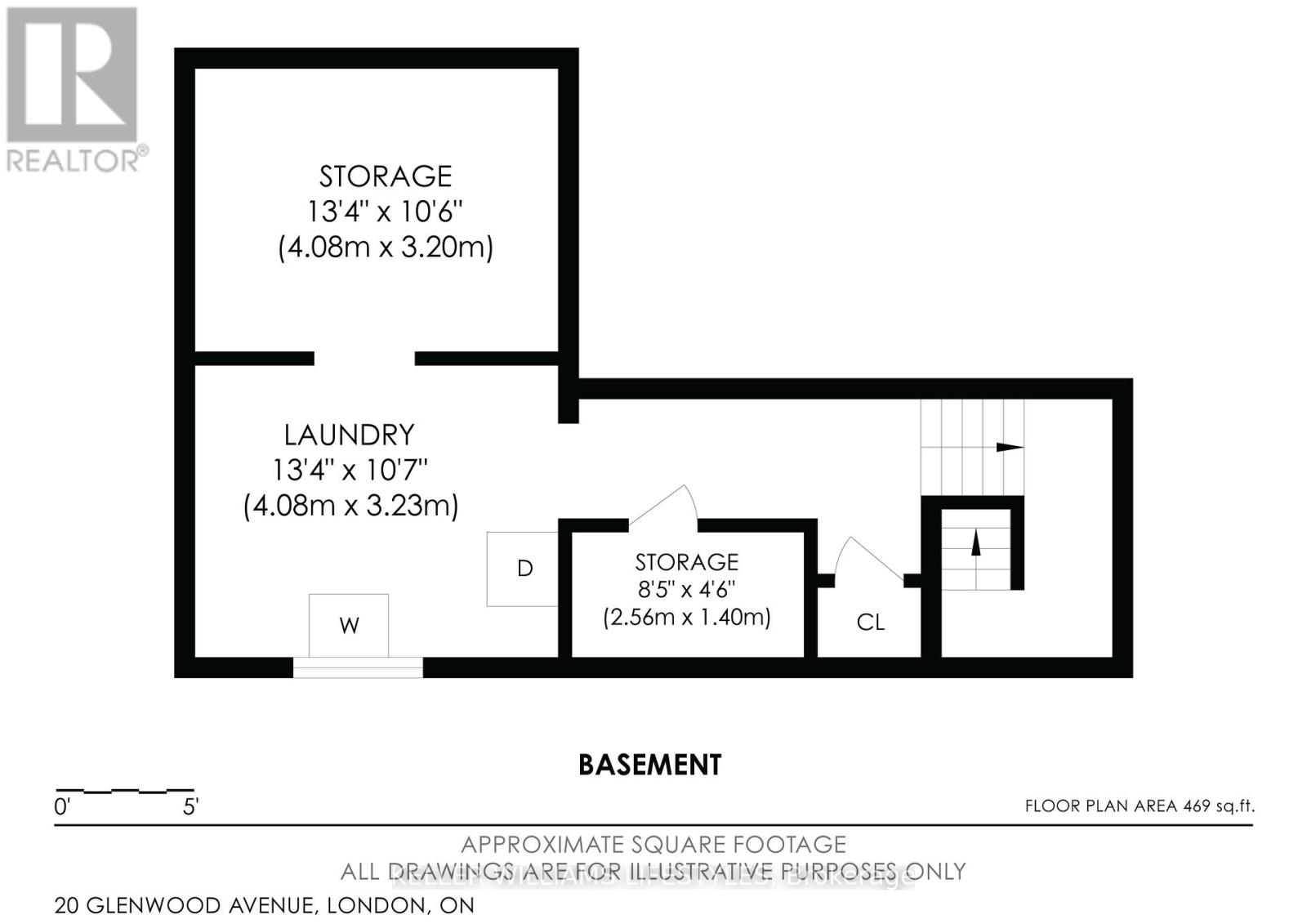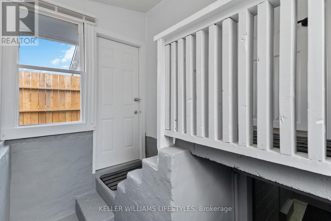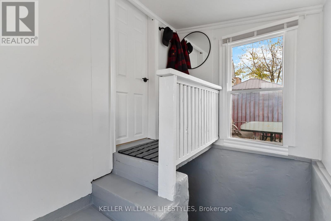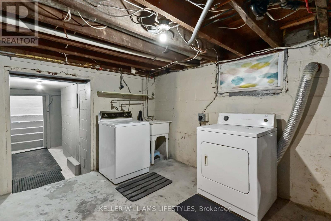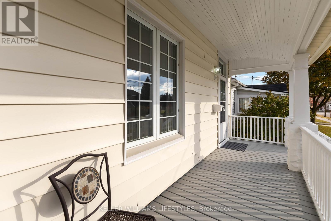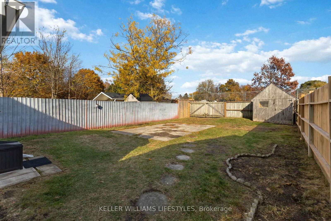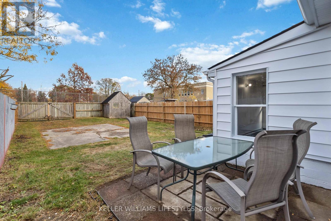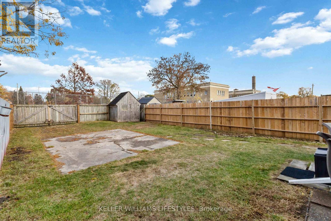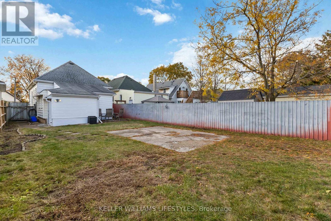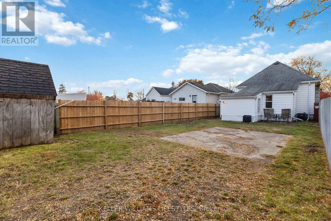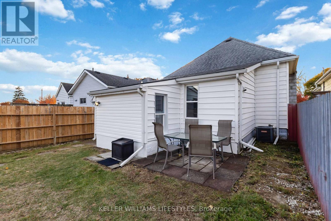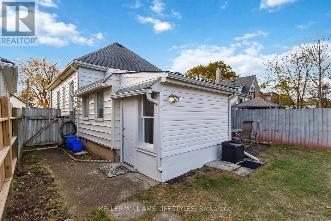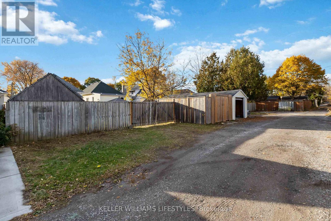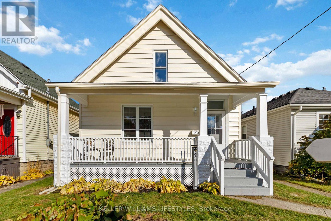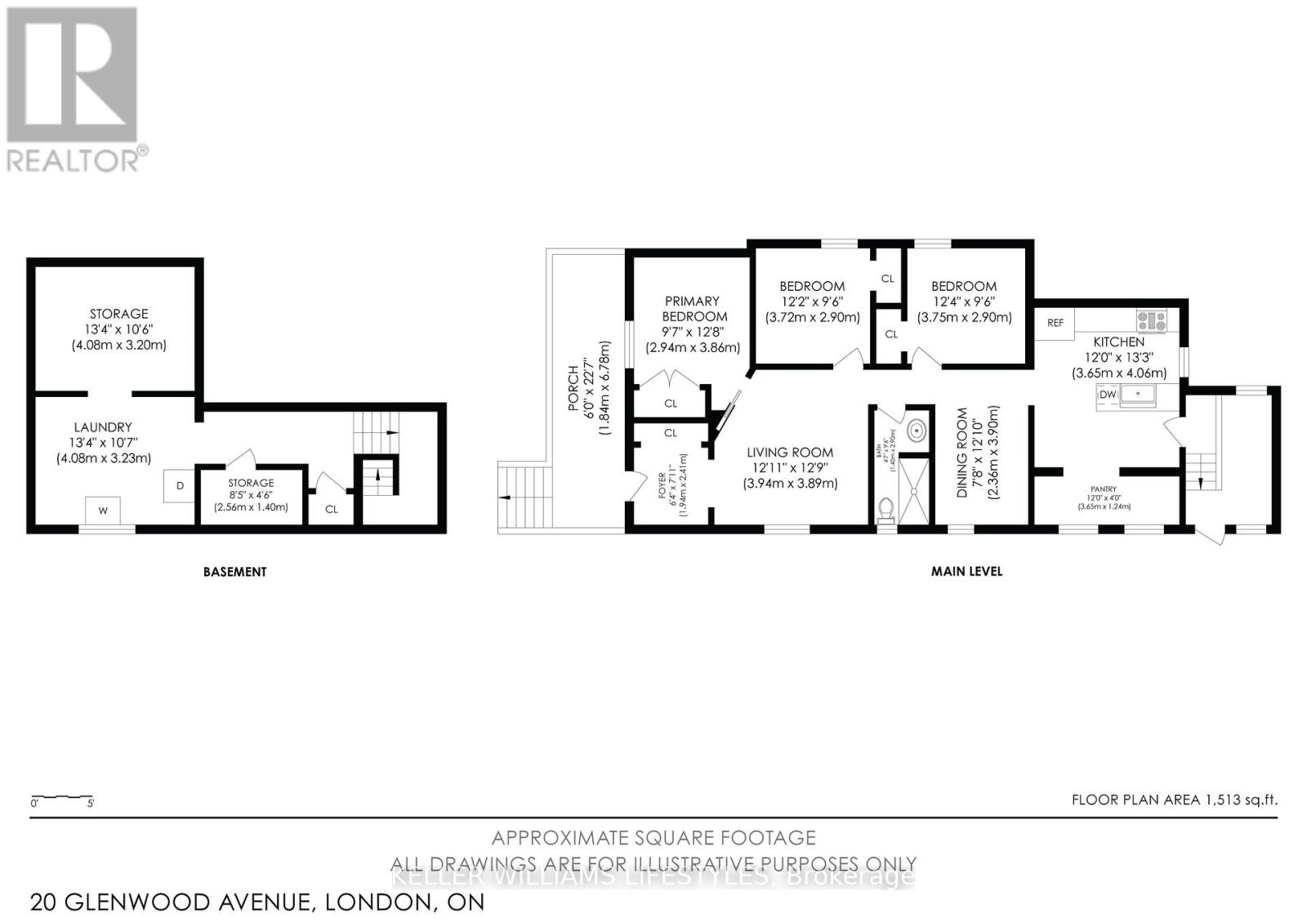3 Bedroom
1 Bathroom
700 - 1,100 ft2
Central Air Conditioning
Forced Air
$419,999
Welcome to 20 Glenwood Avenue - a move-in ready century charmer filled with warmth and character. This 3-bedroom, 1-bath home offers high ceilings, thoughtful updates, and a welcoming layout that's perfect for first-time buyers or anyone looking for classic charm. Enjoy the functional kitchen with a handy office/workspace/pantry, and appreciate the fresh paint inside and out that gives this home a crisp, refreshed feel. Relax on the inviting front porch and watch the world go by, or take advantage of the spacious back yard with rear gated access to parking for 4 cars.Conveniently located close to schools, shopping, and everyday amenities, with quick access to Highway 401 - this delightful home combines timeless appeal with easy living. Recent improvements include interior and exterior paint, all new blinds, curtains/rods, interior door hardware, floor and wall registers, new light fixtures throughout, switches and receptacles/cover plates, new hood range, some fencing and back gate system, some flooring, new bathroom vanity. (id:50976)
Open House
This property has open houses!
Starts at:
1:00 pm
Ends at:
4:00 pm
Starts at:
1:00 pm
Ends at:
4:00 pm
Property Details
|
MLS® Number
|
X12511566 |
|
Property Type
|
Single Family |
|
Community Name
|
East M |
|
Equipment Type
|
Water Heater |
|
Features
|
Carpet Free |
|
Parking Space Total
|
4 |
|
Rental Equipment Type
|
Water Heater |
|
Structure
|
Porch |
Building
|
Bathroom Total
|
1 |
|
Bedrooms Above Ground
|
3 |
|
Bedrooms Total
|
3 |
|
Age
|
100+ Years |
|
Appliances
|
Dryer, Oven, Stove, Washer, Refrigerator |
|
Basement Development
|
Unfinished |
|
Basement Type
|
Partial (unfinished) |
|
Construction Style Attachment
|
Detached |
|
Cooling Type
|
Central Air Conditioning |
|
Exterior Finish
|
Vinyl Siding |
|
Foundation Type
|
Block, Poured Concrete |
|
Heating Fuel
|
Natural Gas |
|
Heating Type
|
Forced Air |
|
Stories Total
|
2 |
|
Size Interior
|
700 - 1,100 Ft2 |
|
Type
|
House |
|
Utility Water
|
Municipal Water |
Parking
Land
|
Acreage
|
No |
|
Sewer
|
Sanitary Sewer |
|
Size Depth
|
144 Ft |
|
Size Frontage
|
30 Ft |
|
Size Irregular
|
30 X 144 Ft |
|
Size Total Text
|
30 X 144 Ft|under 1/2 Acre |
|
Zoning Description
|
R2-2 |
Rooms
| Level |
Type |
Length |
Width |
Dimensions |
|
Basement |
Other |
4.08 m |
3.2 m |
4.08 m x 3.2 m |
|
Basement |
Other |
2.56 m |
1.4 m |
2.56 m x 1.4 m |
|
Basement |
Laundry Room |
4.08 m |
3.23 m |
4.08 m x 3.23 m |
|
Main Level |
Foyer |
1.94 m |
2.41 m |
1.94 m x 2.41 m |
|
Main Level |
Living Room |
3.94 m |
3.89 m |
3.94 m x 3.89 m |
|
Main Level |
Dining Room |
2.36 m |
3.9 m |
2.36 m x 3.9 m |
|
Main Level |
Kitchen |
3.65 m |
4.06 m |
3.65 m x 4.06 m |
|
Main Level |
Primary Bedroom |
2.94 m |
3.86 m |
2.94 m x 3.86 m |
|
Main Level |
Bedroom 2 |
3.72 m |
2.9 m |
3.72 m x 2.9 m |
|
Main Level |
Bedroom 3 |
3.75 m |
2.9 m |
3.75 m x 2.9 m |
|
Main Level |
Bathroom |
1.4 m |
2.9 m |
1.4 m x 2.9 m |
|
Main Level |
Pantry |
3.65 m |
1.24 m |
3.65 m x 1.24 m |
Utilities
|
Cable
|
Available |
|
Electricity
|
Installed |
|
Sewer
|
Installed |
https://www.realtor.ca/real-estate/29069385/20-glenwood-avenue-london-east-east-m-east-m



