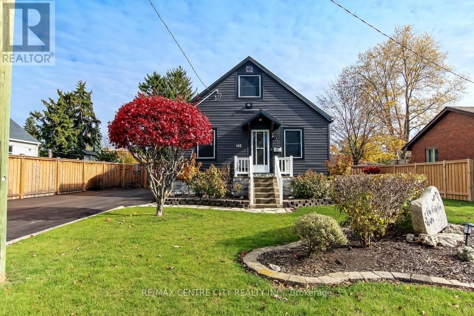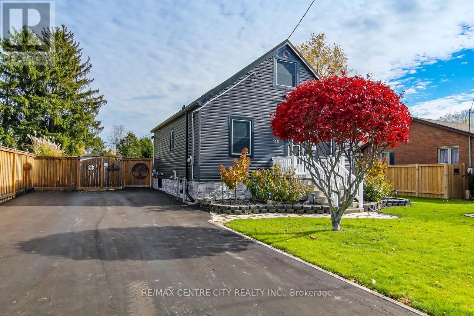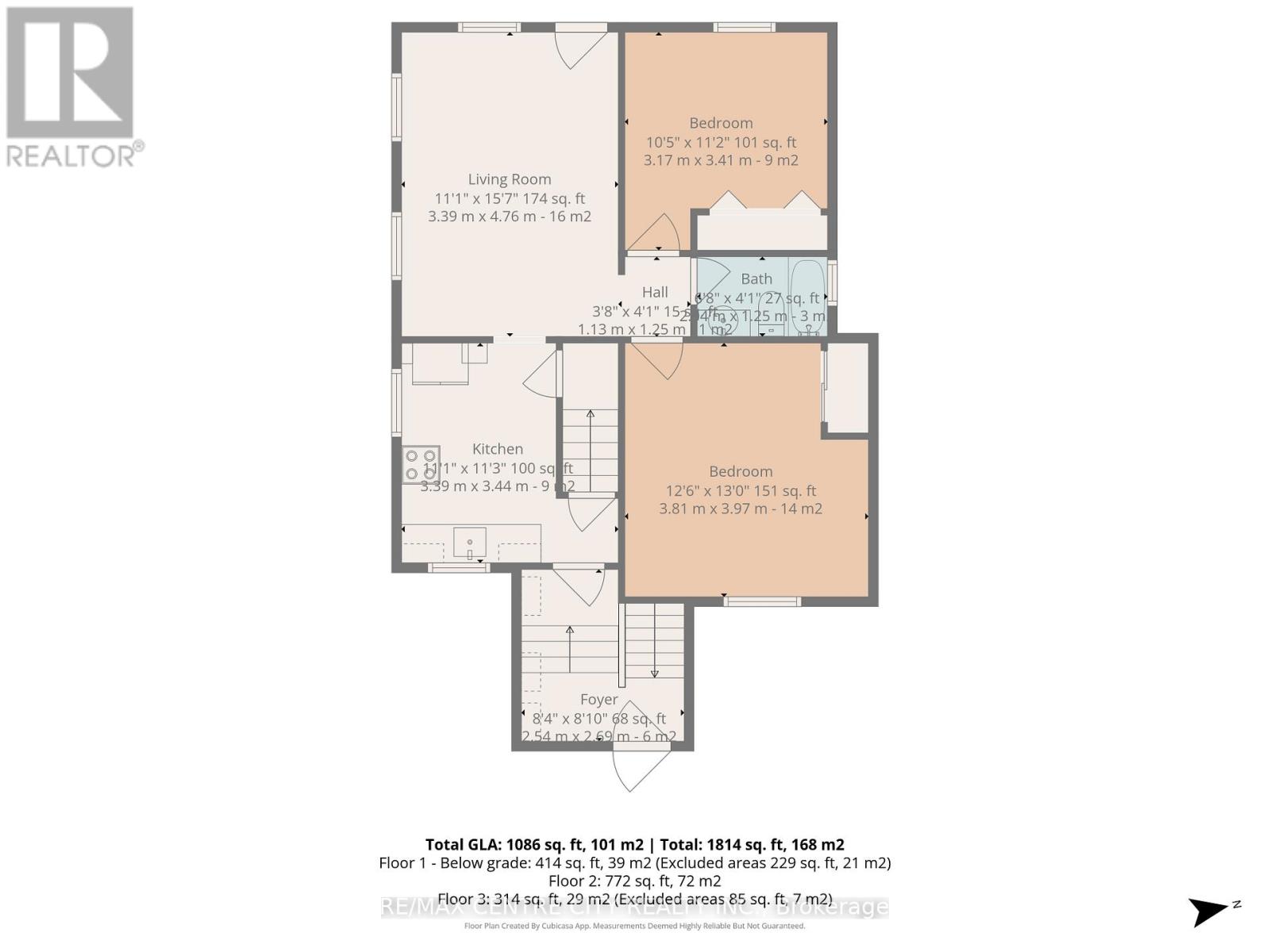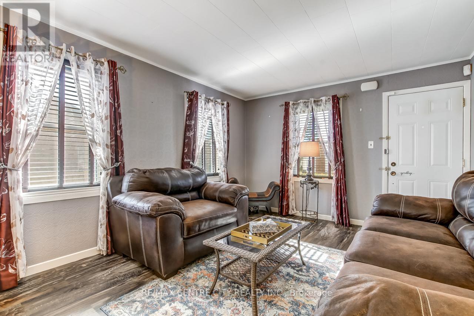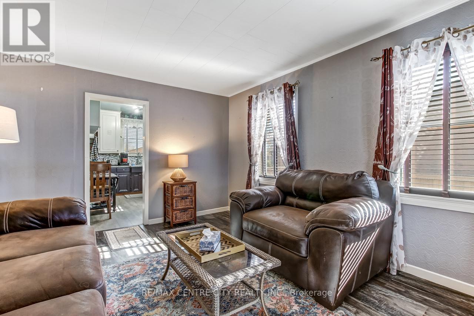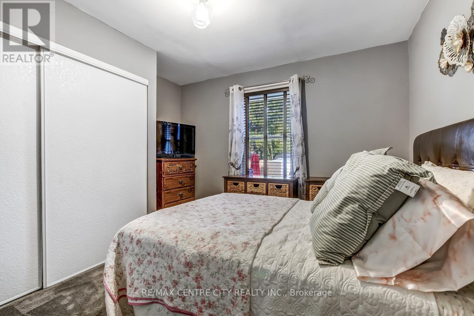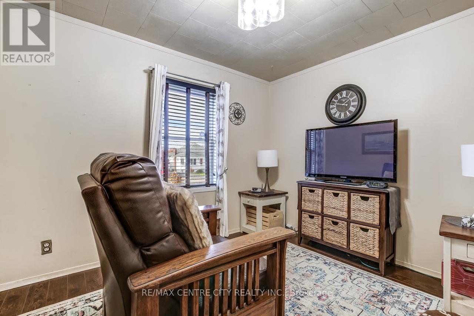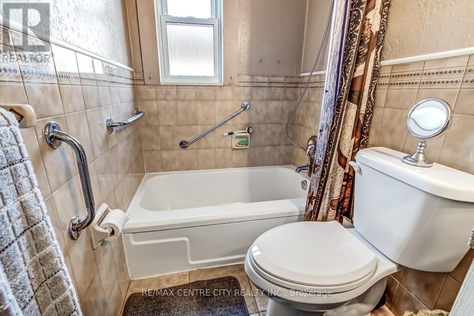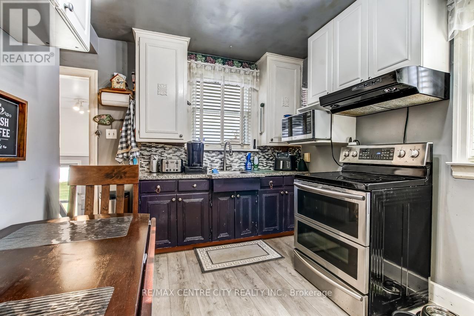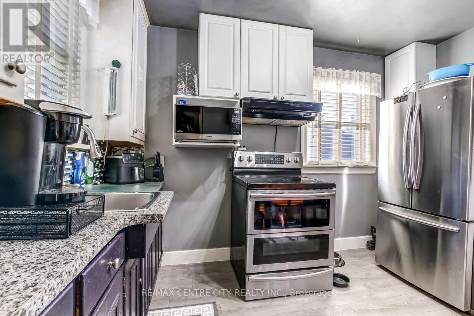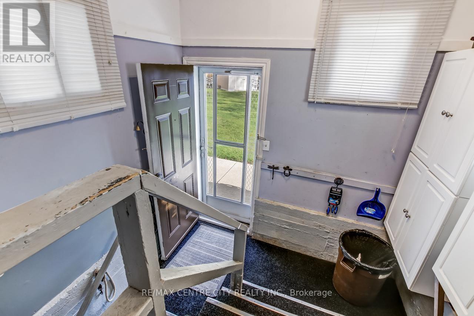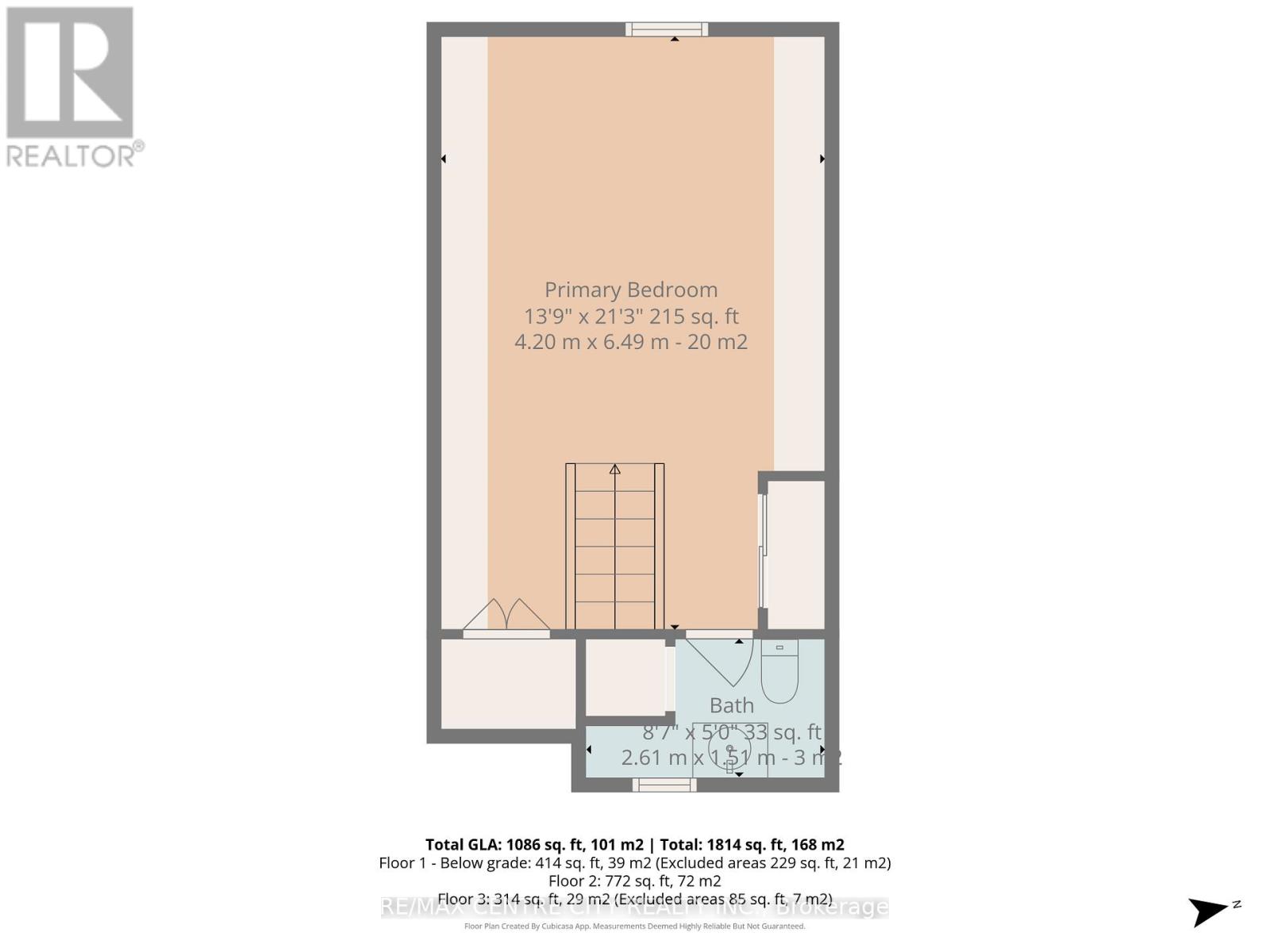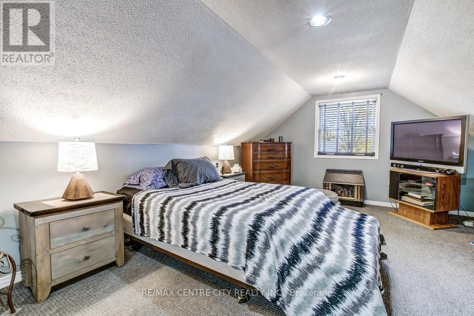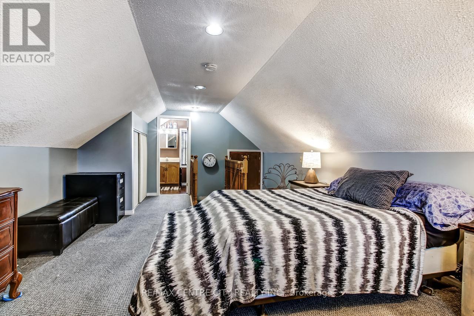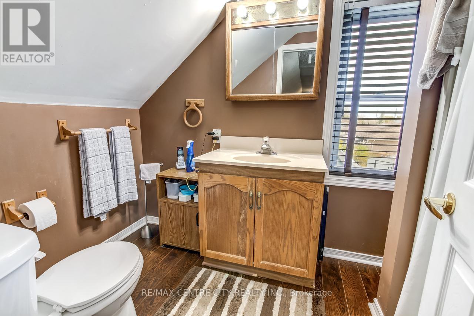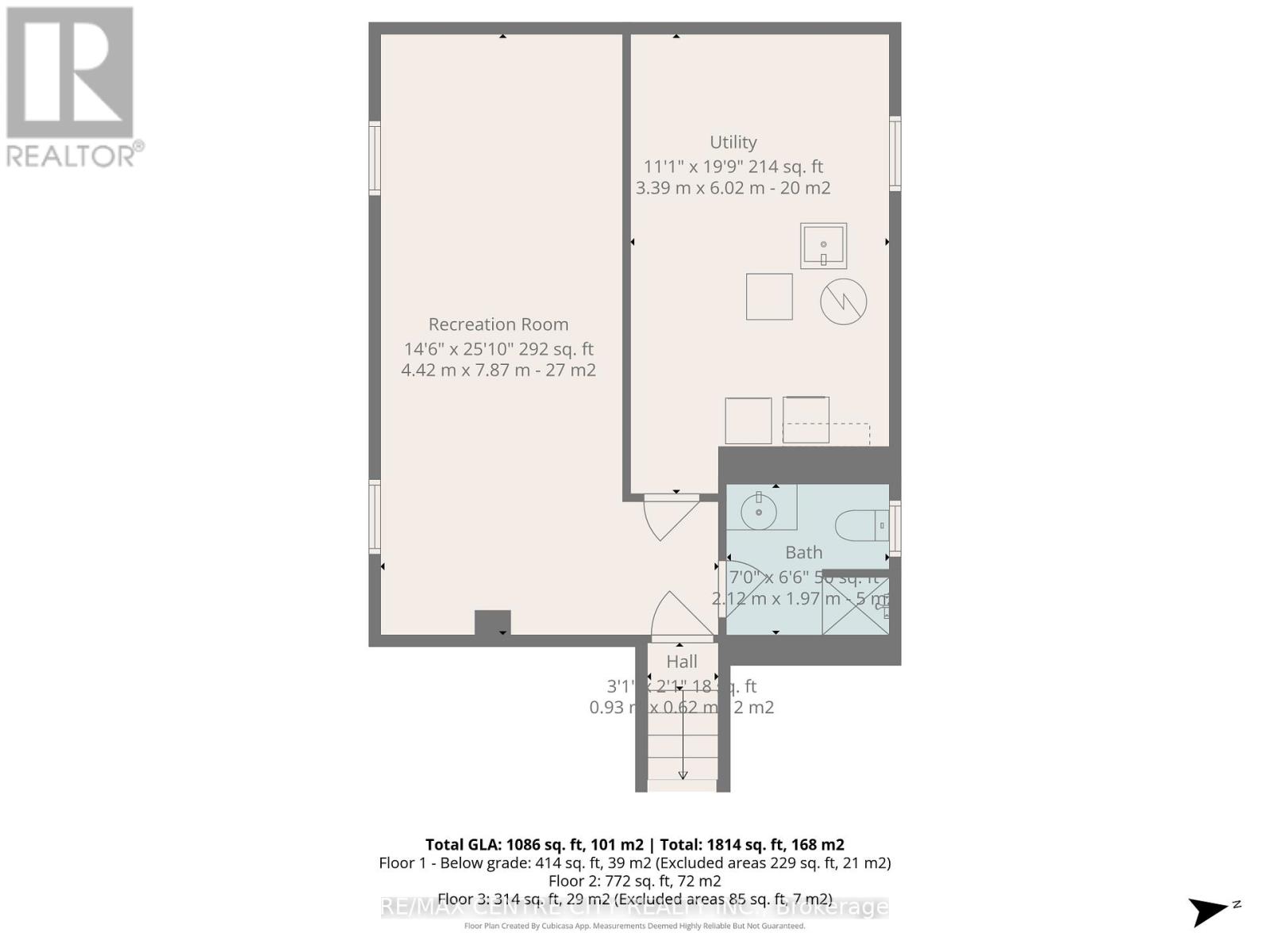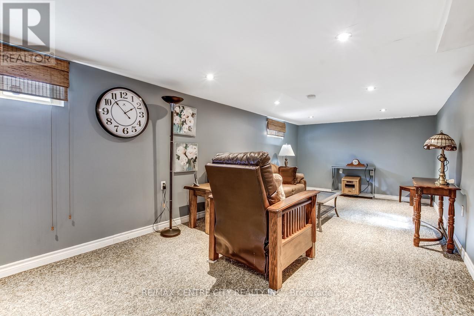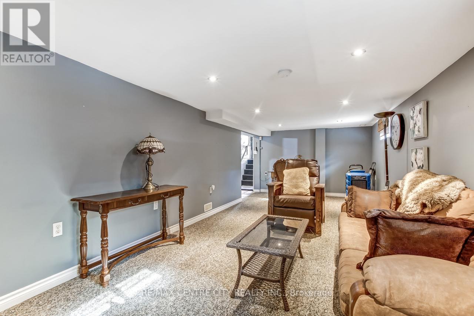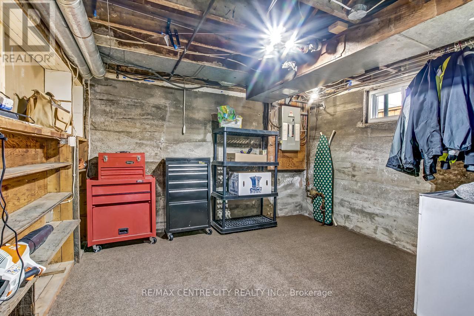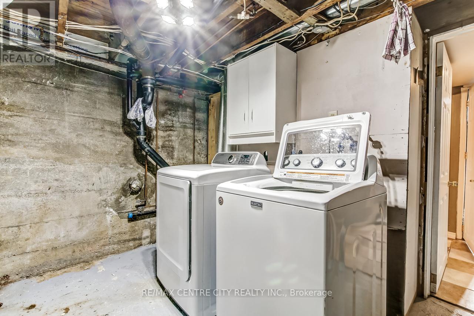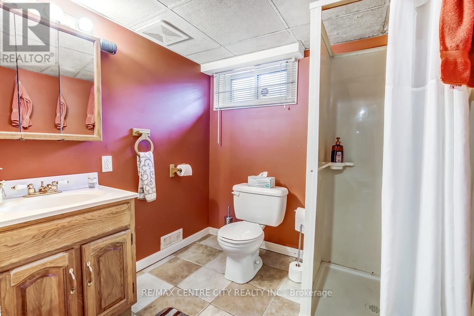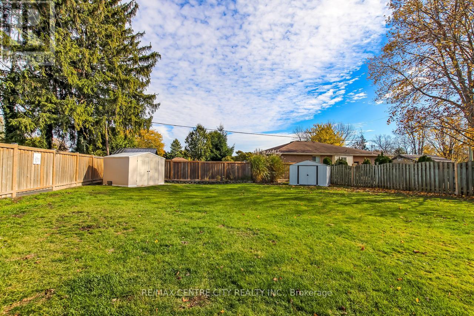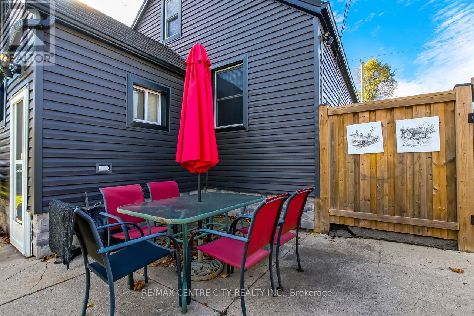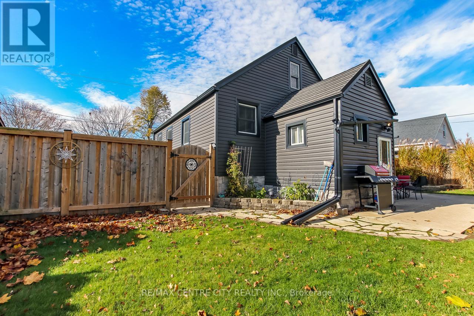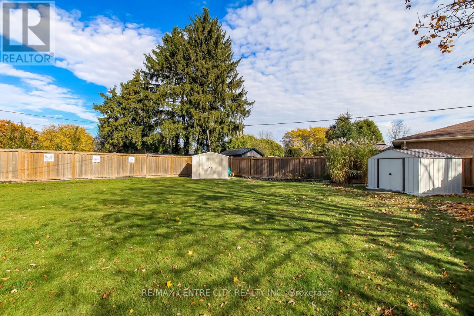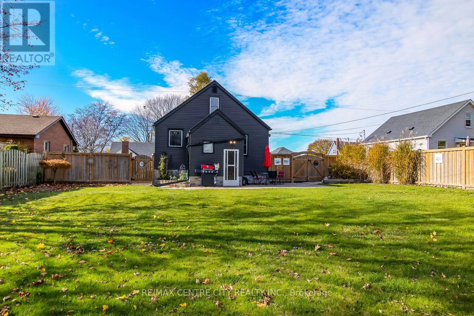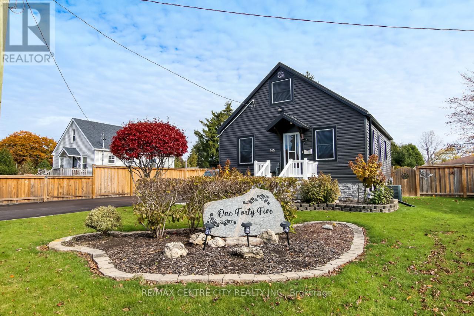3 Bedroom
3 Bathroom
700 - 1,100 ft2
Fireplace
Central Air Conditioning
Forced Air
$455,000
Welcome to 145 Hughes Street, St. Thomas! This charming 1.5-storey home is full of warmth and character and is sure to impress from the moment you arrive. Featuring fantastic curb appeal, a spacious double driveway, and a fully fenced backyard, this property is perfect for those seeking comfort and convenience. The main level offers a cozy living room, two well-sized bedrooms, and a beautiful 4-piece bathroom. The bright eat-in kitchen overlooks the large backyard-ideal for family gatherings or summer entertaining. A convenient mudroom at the rear entrance provides easy access to the yard and leads to the lower level. Downstairs, you'll find a finished recreation room-perfect for a games area, home theatre, or playroom. The lower level also includes another 3-piece bathroom and a spacious utility/laundry area with plenty of room for storage or a small workshop. Upstairs, the versatile loft area offers an additional bedroom or flexible living space to suit your needs and an additional 3 piece bathroom. Located in a quiet, family-friendly neighbourhood on the east side of town, this lovely home is close to parks, trails, schools, and all your daily amenities. Perfect for first-time buyers, small families, or those looking to downsize. 145 Hughes Street is move-in ready and waiting for you to call it home! (id:50976)
Property Details
|
MLS® Number
|
X12511732 |
|
Property Type
|
Single Family |
|
Community Name
|
St. Thomas |
|
Amenities Near By
|
Hospital, Park, Place Of Worship, Schools |
|
Equipment Type
|
Water Heater - Gas, Water Heater, Furnace |
|
Features
|
Flat Site |
|
Parking Space Total
|
6 |
|
Rental Equipment Type
|
Water Heater - Gas, Water Heater, Furnace |
|
Structure
|
Patio(s), Porch, Shed |
Building
|
Bathroom Total
|
3 |
|
Bedrooms Above Ground
|
3 |
|
Bedrooms Total
|
3 |
|
Age
|
51 To 99 Years |
|
Amenities
|
Fireplace(s) |
|
Appliances
|
Dryer, Stove, Washer, Refrigerator |
|
Basement Development
|
Finished |
|
Basement Type
|
N/a (finished) |
|
Construction Style Attachment
|
Detached |
|
Cooling Type
|
Central Air Conditioning |
|
Exterior Finish
|
Vinyl Siding |
|
Fire Protection
|
Smoke Detectors |
|
Fireplace Present
|
Yes |
|
Fireplace Total
|
1 |
|
Foundation Type
|
Poured Concrete |
|
Heating Fuel
|
Natural Gas |
|
Heating Type
|
Forced Air |
|
Stories Total
|
2 |
|
Size Interior
|
700 - 1,100 Ft2 |
|
Type
|
House |
|
Utility Water
|
Municipal Water |
Parking
Land
|
Acreage
|
No |
|
Fence Type
|
Fully Fenced, Fenced Yard |
|
Land Amenities
|
Hospital, Park, Place Of Worship, Schools |
|
Sewer
|
Sanitary Sewer |
|
Size Depth
|
134 Ft ,3 In |
|
Size Frontage
|
70 Ft ,7 In |
|
Size Irregular
|
70.6 X 134.3 Ft ; 134.29 Ft X 70.55 Ft X 134.28 Ft X 69.09 |
|
Size Total Text
|
70.6 X 134.3 Ft ; 134.29 Ft X 70.55 Ft X 134.28 Ft X 69.09|under 1/2 Acre |
|
Zoning Description
|
R-3 |
Rooms
| Level |
Type |
Length |
Width |
Dimensions |
|
Second Level |
Loft |
4.2 m |
6.49 m |
4.2 m x 6.49 m |
|
Second Level |
Bathroom |
2.61 m |
1.51 m |
2.61 m x 1.51 m |
|
Basement |
Bathroom |
2.12 m |
1.97 m |
2.12 m x 1.97 m |
|
Basement |
Recreational, Games Room |
4.42 m |
7.87 m |
4.42 m x 7.87 m |
|
Basement |
Utility Room |
3.39 m |
6.02 m |
3.39 m x 6.02 m |
|
Main Level |
Living Room |
3.39 m |
4.76 m |
3.39 m x 4.76 m |
|
Main Level |
Bedroom |
3.17 m |
3.41 m |
3.17 m x 3.41 m |
|
Main Level |
Bedroom |
3.81 m |
3.97 m |
3.81 m x 3.97 m |
|
Main Level |
Bathroom |
2.41 m |
1.25 m |
2.41 m x 1.25 m |
|
Main Level |
Kitchen |
3.39 m |
3.44 m |
3.39 m x 3.44 m |
|
Main Level |
Mud Room |
2.54 m |
2.69 m |
2.54 m x 2.69 m |
Utilities
|
Cable
|
Installed |
|
Electricity
|
Installed |
|
Sewer
|
Installed |
https://www.realtor.ca/real-estate/29069564/145-hughes-street-st-thomas-st-thomas



