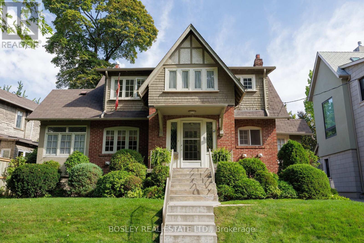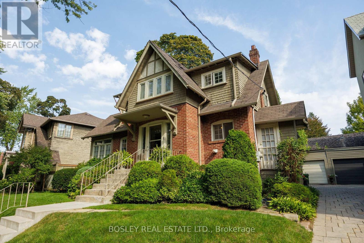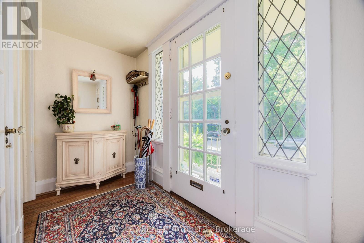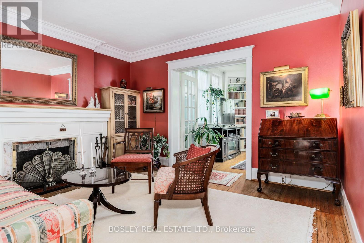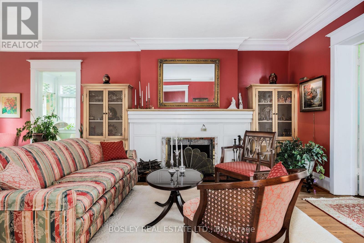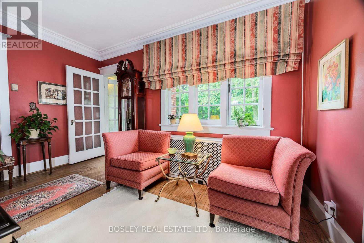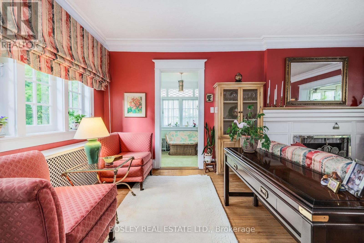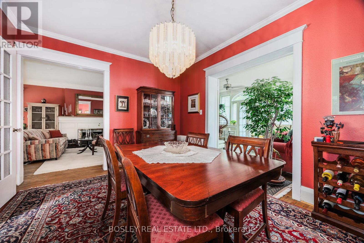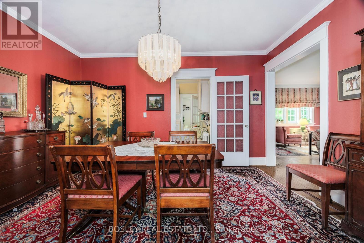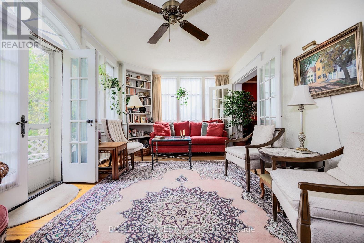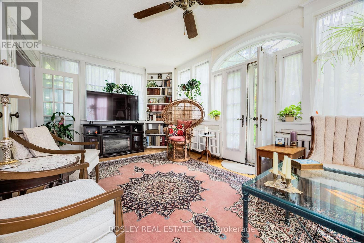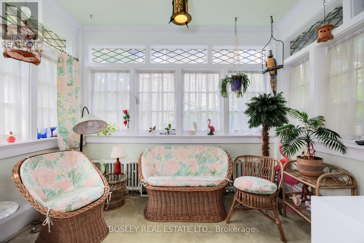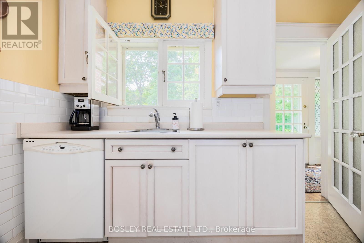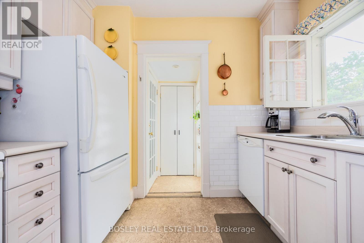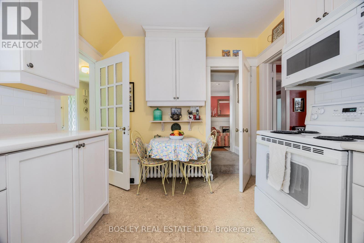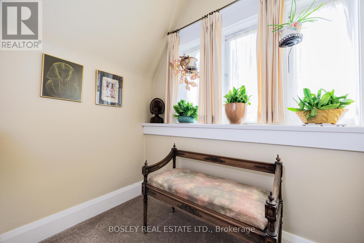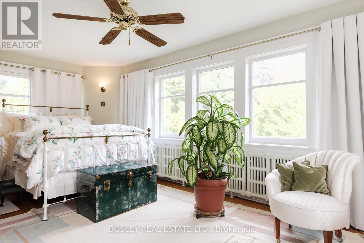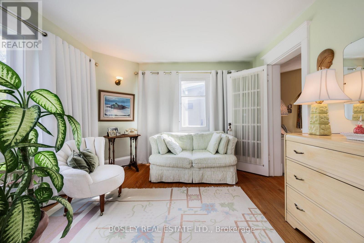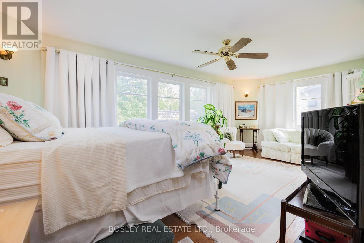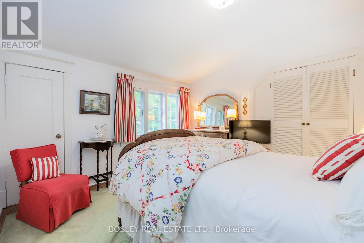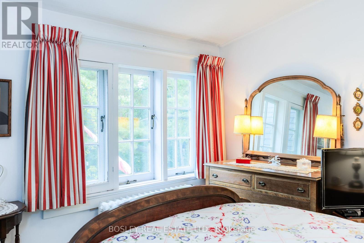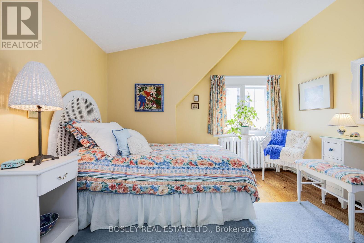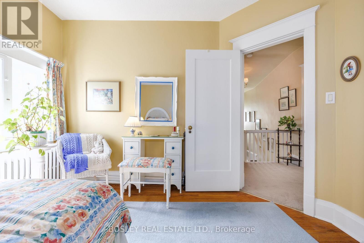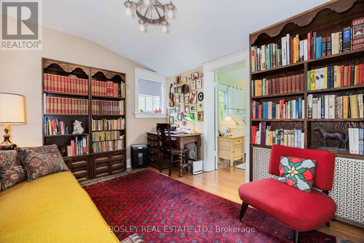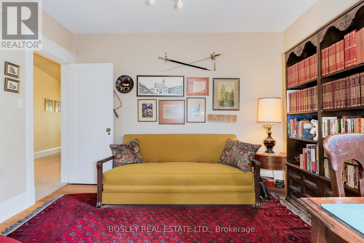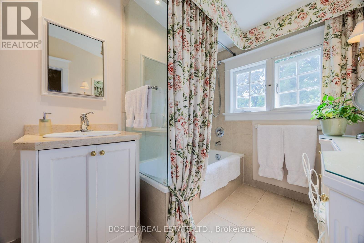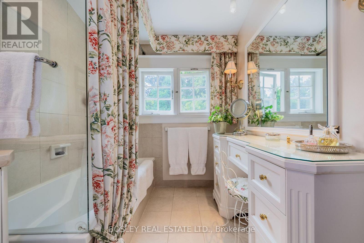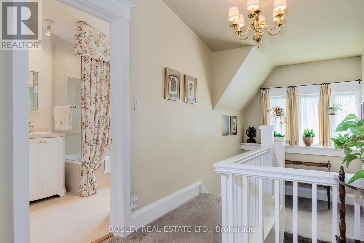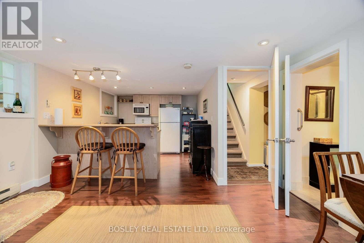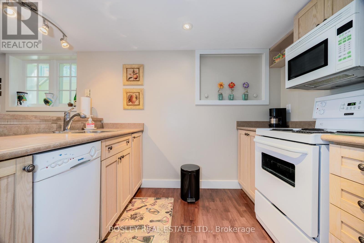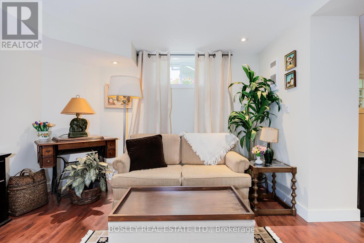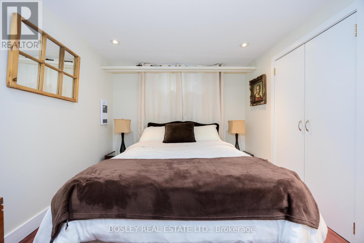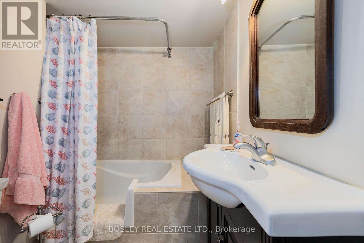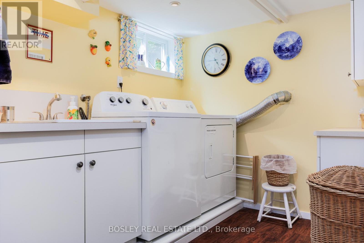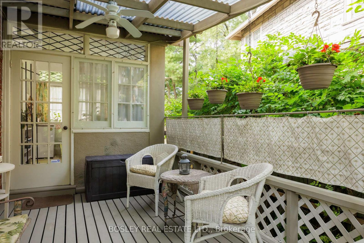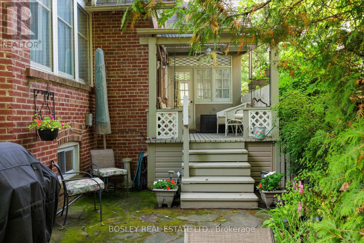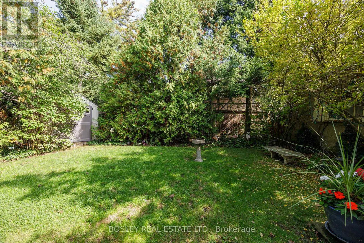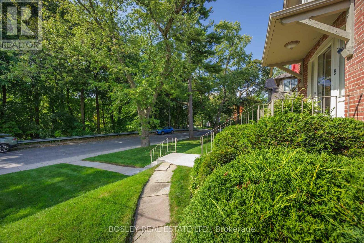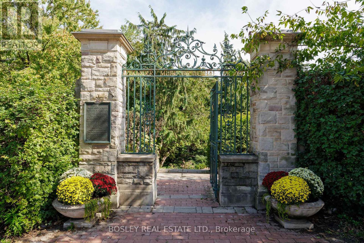5 Bedroom
2 Bathroom
2,000 - 2,500 ft2
Fireplace
Window Air Conditioner
$2,400,000
Country feel in the City! Nestled in the Heart of the coveted neighbourhood of South Lawrence Park on a beautifully tree-lined Street, overlooking the Landscaped gardens of Muir Park and natural Ravine trails. Lovingly cared for by 2 generations for 60 years, this charming 2 storey 3 bedroom plus tandem home is where warm character meets endless potential, and awaits your creative flare. Live-in, renovate or re-build to create your new family home. The spacious main floor features a sun-filled Family Room with french doors, a direct walk-out to a private garden, formal dining room, living room with built-ins and a wood burning fireplace. A quaint sunroom features wrap around windows and a walk out to a covered deck and patio. The Bright & spacious primary bedroom overlooks a mature garden. A one bedroom in-law suite is ideal for a nanny, teenager or guests. Located within walking distance of top-rated public and private schools, including, Blythwood, Glenview, Lawrence Park Collegiate, Crescent, Havergal, and Toronto French School, this location provides access to the finest education in the city. Only a short stroll to TTC, Lawrence Subway, Library, Children's playground, Fine Dining and Shops. Minutes drive to 401, Golf, Cricket Club, Rosedale Golf Club & Granite Club. Move right in, or explore the potential to renovate or re-build. Don't miss this opportunity to live in one of Toronto's most desirable neighborhoods. Please note Schedule C and Survey. Property at #8 Dawlish has access to 7 feet 4 inch right of way over #12 Dawlish Ave, as per agreement and survey of 1944. (id:50976)
Open House
This property has open houses!
Starts at:
2:00 pm
Ends at:
4:00 pm
Property Details
|
MLS® Number
|
C12512848 |
|
Property Type
|
Single Family |
|
Community Name
|
Lawrence Park South |
|
Amenities Near By
|
Park, Public Transit, Schools |
|
Equipment Type
|
Water Heater - Gas, Water Heater |
|
Features
|
Ravine, Flat Site, Dry, In-law Suite |
|
Parking Space Total
|
2 |
|
Rental Equipment Type
|
Water Heater - Gas, Water Heater |
|
Structure
|
Shed |
Building
|
Bathroom Total
|
2 |
|
Bedrooms Above Ground
|
3 |
|
Bedrooms Below Ground
|
2 |
|
Bedrooms Total
|
5 |
|
Appliances
|
Garage Door Opener Remote(s), Water Heater, Dishwasher, Dryer, Microwave, Two Stoves, Washer, Window Coverings, Two Refrigerators |
|
Basement Features
|
Separate Entrance, Apartment In Basement |
|
Basement Type
|
N/a, N/a |
|
Construction Style Attachment
|
Detached |
|
Cooling Type
|
Window Air Conditioner |
|
Exterior Finish
|
Brick, Cedar Siding |
|
Fire Protection
|
Smoke Detectors |
|
Fireplace Present
|
Yes |
|
Flooring Type
|
Hardwood |
|
Foundation Type
|
Brick, Unknown |
|
Stories Total
|
2 |
|
Size Interior
|
2,000 - 2,500 Ft2 |
|
Type
|
House |
|
Utility Water
|
Municipal Water |
Parking
Land
|
Acreage
|
No |
|
Fence Type
|
Fenced Yard |
|
Land Amenities
|
Park, Public Transit, Schools |
|
Sewer
|
Sanitary Sewer |
|
Size Depth
|
99 Ft ,6 In |
|
Size Frontage
|
50 Ft |
|
Size Irregular
|
50 X 99.5 Ft |
|
Size Total Text
|
50 X 99.5 Ft |
Rooms
| Level |
Type |
Length |
Width |
Dimensions |
|
Second Level |
Primary Bedroom |
6.22 m |
3.36 m |
6.22 m x 3.36 m |
|
Second Level |
Bedroom 2 |
3.63 m |
2.26 m |
3.63 m x 2.26 m |
|
Second Level |
Bedroom 3 |
3.42 m |
3.41 m |
3.42 m x 3.41 m |
|
Lower Level |
Dining Room |
4.1 m |
2.99 m |
4.1 m x 2.99 m |
|
Lower Level |
Living Room |
3.64 m |
2.88 m |
3.64 m x 2.88 m |
|
Lower Level |
Bedroom |
2.9 m |
2.65 m |
2.9 m x 2.65 m |
|
Lower Level |
Laundry Room |
3.94 m |
2.84 m |
3.94 m x 2.84 m |
|
Lower Level |
Kitchen |
2.99 m |
2.99 m |
2.99 m x 2.99 m |
|
Main Level |
Living Room |
6.26 m |
4.09 m |
6.26 m x 4.09 m |
|
Main Level |
Dining Room |
4.35 m |
3.21 m |
4.35 m x 3.21 m |
|
Main Level |
Family Room |
6.22 m |
3.36 m |
6.22 m x 3.36 m |
|
Main Level |
Kitchen |
3.25 m |
2.88 m |
3.25 m x 2.88 m |
|
Main Level |
Sunroom |
3.16 m |
2.24 m |
3.16 m x 2.24 m |
https://www.realtor.ca/real-estate/29070940/8-dawlish-avenue-toronto-lawrence-park-south-lawrence-park-south



