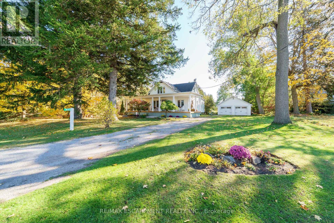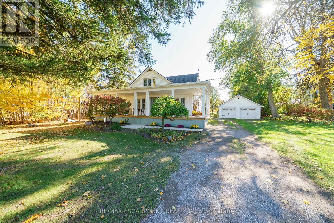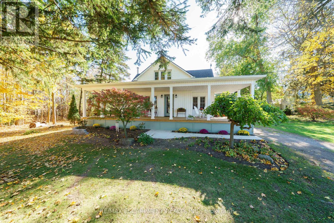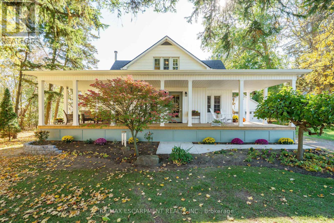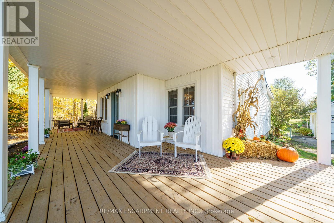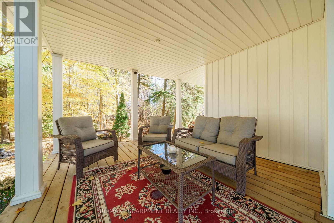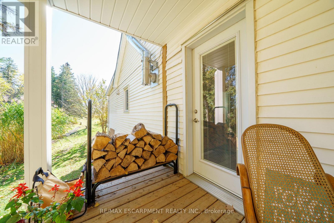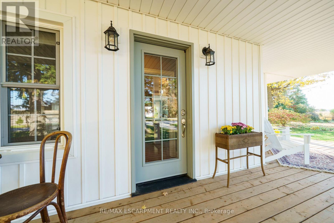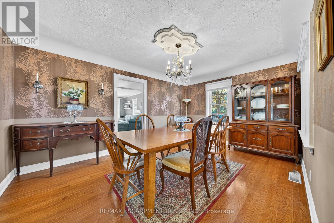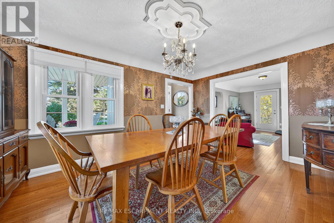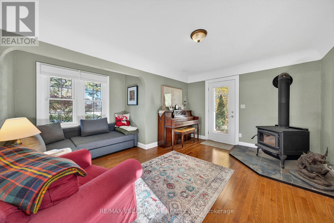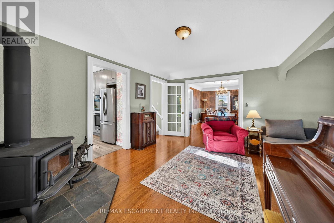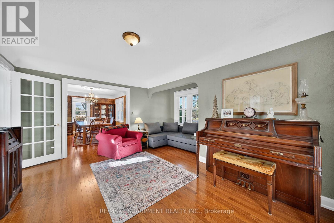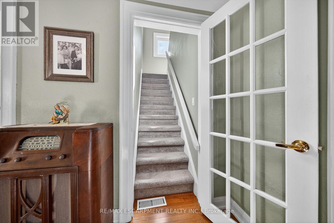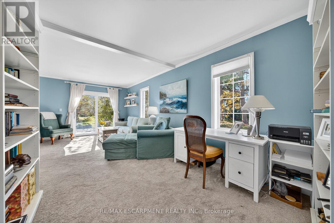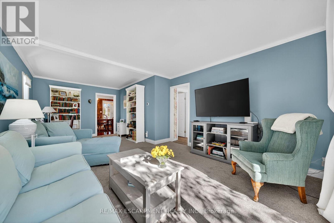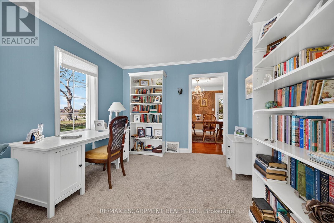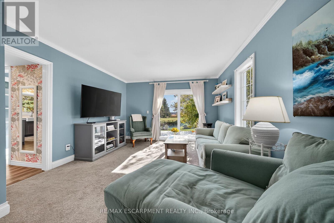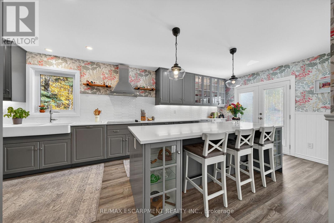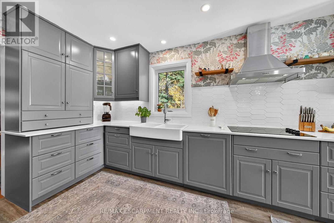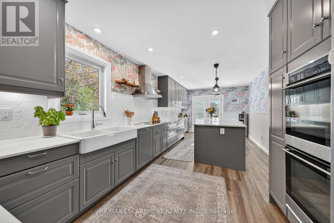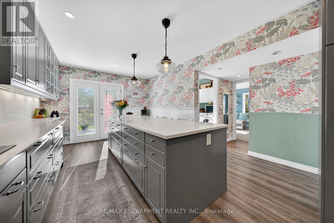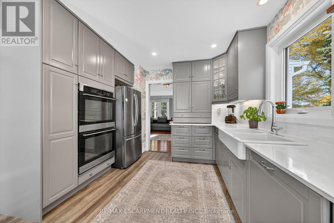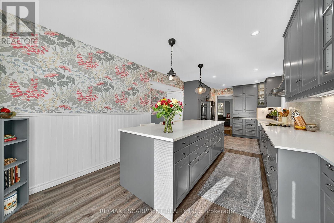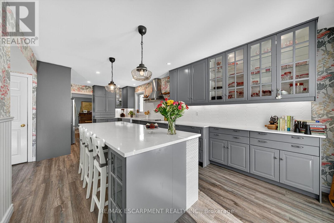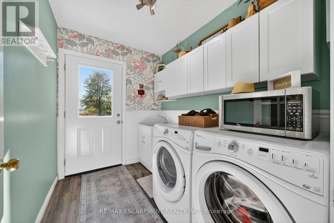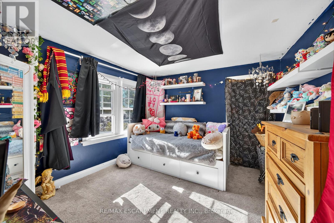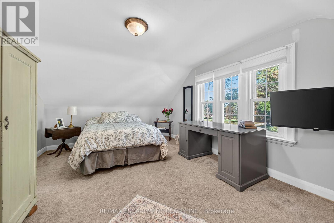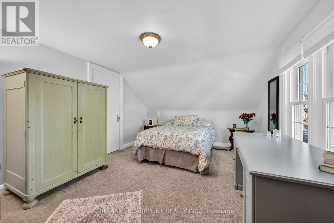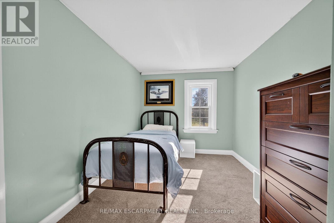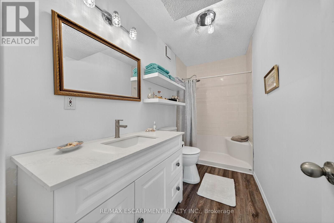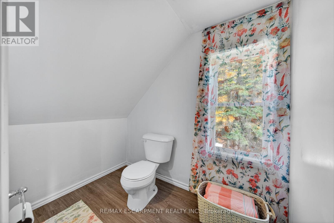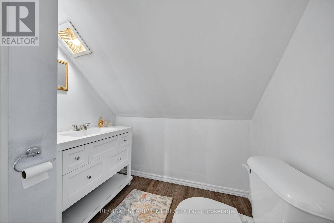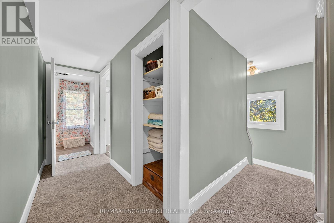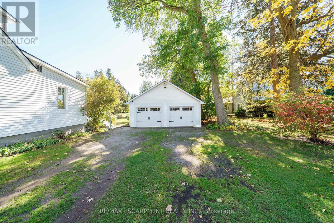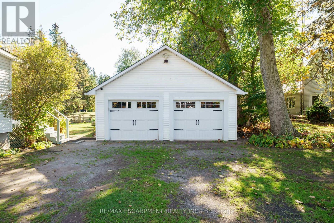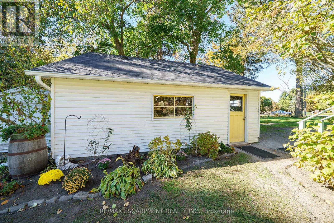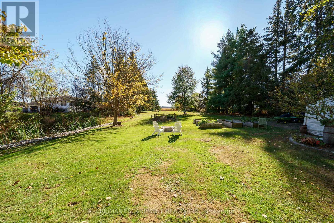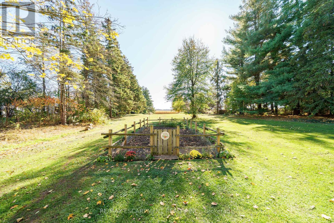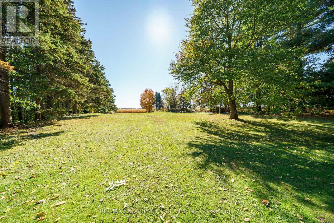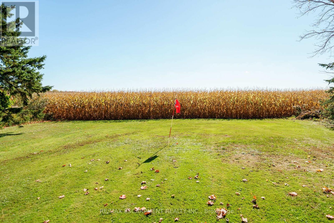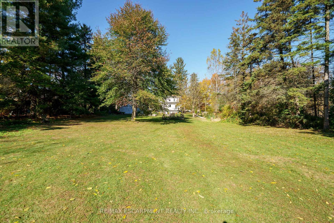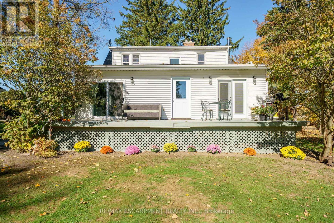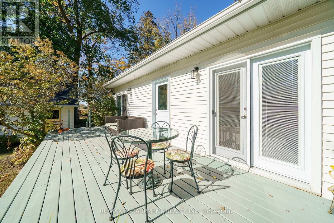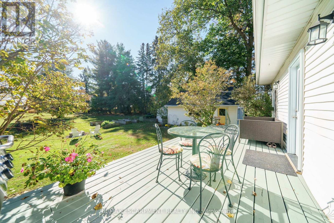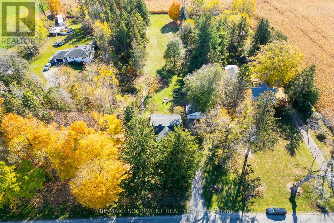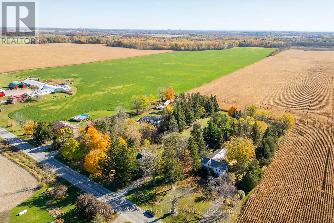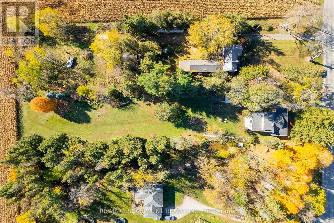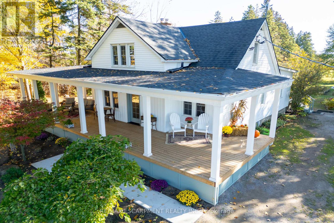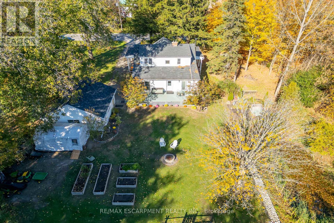3 Bedroom
2 Bathroom
1,500 - 2,000 ft2
Fireplace
Central Air Conditioning
Forced Air
Landscaped
$909,000
Welcome to 1072 Concession 13 Townsend, Simcoe. A beautifully updated 3 bedroom, 2 bath family home set on 1.3 acres just minutes from Simcoe and The Greens at Renton Golf Course. This property offers the perfect combination of space, style, and comfort. Inside, you'll find a bright, newly renovated kitchen with plenty of workspace and storage, ideal for everyday cooking and entertaining. The main living areas are warm and inviting, with plenty of natural light and views of the surrounding landscape. Numerous updates throughout the home ensure it's move-in ready and designed for easy living. Step out onto the brand new covered porch, perfect for enjoying morning coffee or unwinding while watching beautiful sunset views. The property also features a detached double garage/workshop, private pond, well-kept gardens, and even a Par 3 golf hole, a fun feature the whole family will enjoy. With plenty of outdoor space and a great location close to golf, hospital, schools, and amenities, this property offers an ideal balance between privacy and convenience. Whether you're looking for room to grow, work from home, or simply enjoy more space, this home delivers on all fronts. (id:50976)
Property Details
|
MLS® Number
|
X12512726 |
|
Property Type
|
Single Family |
|
Community Name
|
Simcoe |
|
Amenities Near By
|
Golf Nearby, Hospital |
|
Community Features
|
School Bus |
|
Equipment Type
|
None |
|
Features
|
Level Lot, Wooded Area, Open Space, Lighting, Dry, Level, Sump Pump |
|
Parking Space Total
|
8 |
|
Rental Equipment Type
|
None |
|
Structure
|
Deck, Porch |
|
View Type
|
View |
Building
|
Bathroom Total
|
2 |
|
Bedrooms Above Ground
|
3 |
|
Bedrooms Total
|
3 |
|
Age
|
51 To 99 Years |
|
Amenities
|
Fireplace(s) |
|
Appliances
|
Garage Door Opener Remote(s), Oven - Built-in, Range, Water Heater, Dishwasher, Dryer, Oven, Washer, Refrigerator |
|
Basement Development
|
Unfinished |
|
Basement Type
|
N/a (unfinished) |
|
Construction Style Attachment
|
Detached |
|
Cooling Type
|
Central Air Conditioning |
|
Exterior Finish
|
Vinyl Siding |
|
Fire Protection
|
Smoke Detectors |
|
Fireplace Present
|
Yes |
|
Fireplace Total
|
1 |
|
Foundation Type
|
Poured Concrete |
|
Half Bath Total
|
1 |
|
Heating Fuel
|
Oil |
|
Heating Type
|
Forced Air |
|
Stories Total
|
2 |
|
Size Interior
|
1,500 - 2,000 Ft2 |
|
Type
|
House |
|
Utility Water
|
Cistern |
Parking
Land
|
Acreage
|
No |
|
Land Amenities
|
Golf Nearby, Hospital |
|
Landscape Features
|
Landscaped |
|
Sewer
|
Septic System |
|
Size Depth
|
445 Ft ,8 In |
|
Size Frontage
|
126 Ft ,2 In |
|
Size Irregular
|
126.2 X 445.7 Ft |
|
Size Total Text
|
126.2 X 445.7 Ft|1/2 - 1.99 Acres |
|
Soil Type
|
Sand |
|
Surface Water
|
Lake/pond |
Rooms
| Level |
Type |
Length |
Width |
Dimensions |
|
Basement |
Other |
9.14 m |
6.71 m |
9.14 m x 6.71 m |
|
Main Level |
Kitchen |
3.35 m |
7.16 m |
3.35 m x 7.16 m |
|
Main Level |
Laundry Room |
1.96 m |
2.57 m |
1.96 m x 2.57 m |
|
Main Level |
Bathroom |
3.35 m |
1.52 m |
3.35 m x 1.52 m |
|
Main Level |
Dining Room |
4.7 m |
3.35 m |
4.7 m x 3.35 m |
|
Main Level |
Living Room |
6.83 m |
3.78 m |
6.83 m x 3.78 m |
|
Main Level |
Den |
4.57 m |
4.39 m |
4.57 m x 4.39 m |
|
Main Level |
Foyer |
1.65 m |
1.22 m |
1.65 m x 1.22 m |
|
Upper Level |
Other |
2.13 m |
2.13 m |
2.13 m x 2.13 m |
|
Upper Level |
Bathroom |
1.52 m |
2.26 m |
1.52 m x 2.26 m |
|
Upper Level |
Primary Bedroom |
5 m |
3.45 m |
5 m x 3.45 m |
|
Upper Level |
Bedroom 2 |
3.05 m |
3.05 m |
3.05 m x 3.05 m |
|
Upper Level |
Bedroom 3 |
2.44 m |
3.35 m |
2.44 m x 3.35 m |
Utilities
|
Cable
|
Available |
|
Electricity
|
Installed |
https://www.realtor.ca/real-estate/29070925/1072-concession-13-townsend-norfolk-simcoe-simcoe



