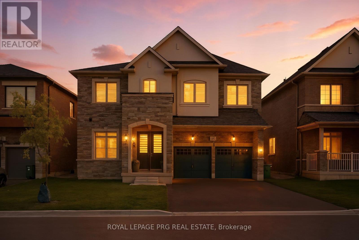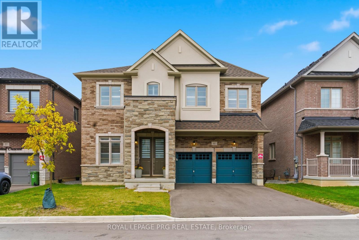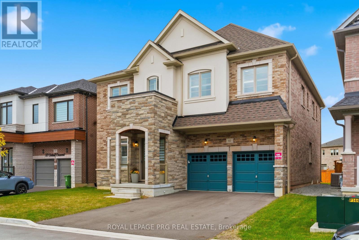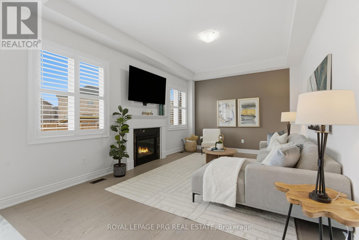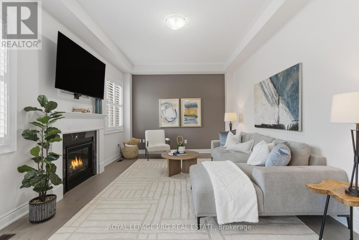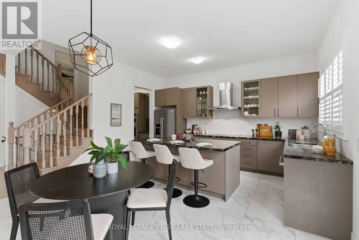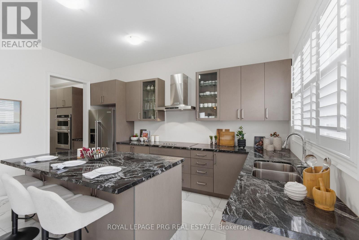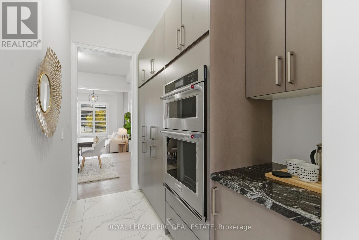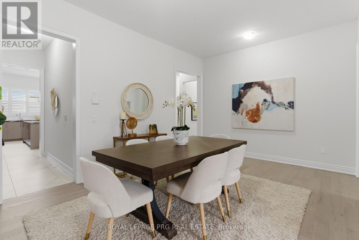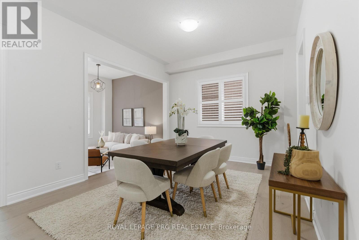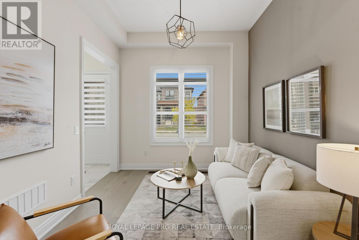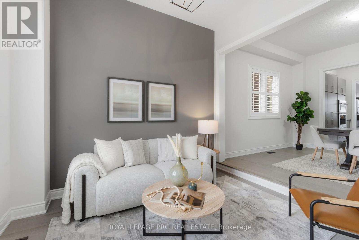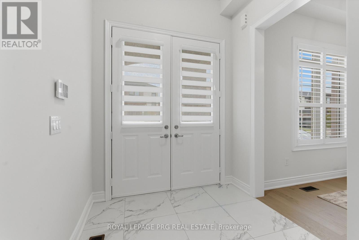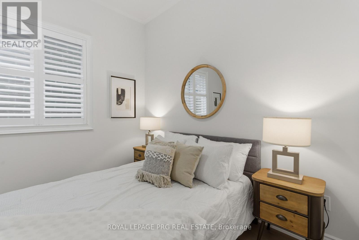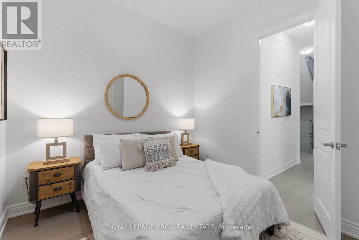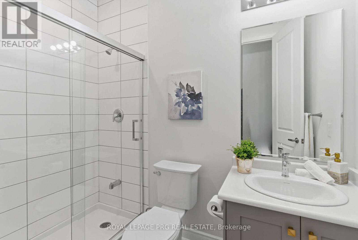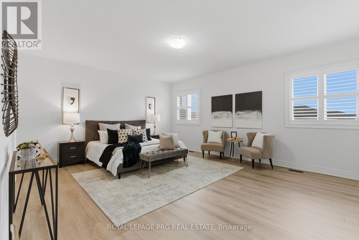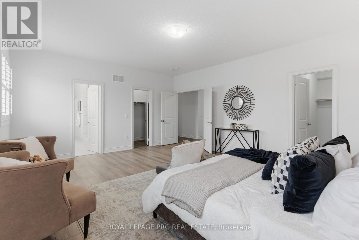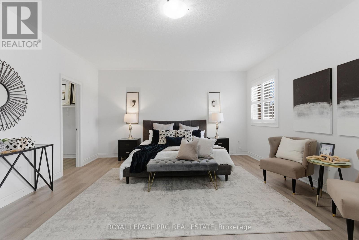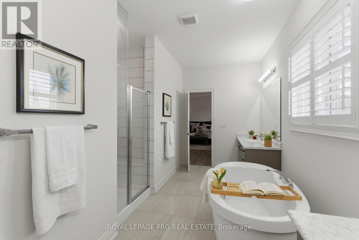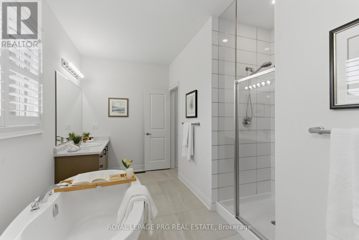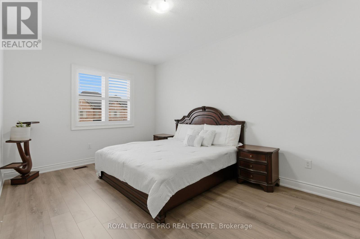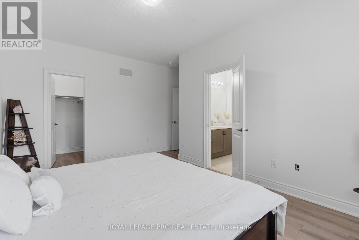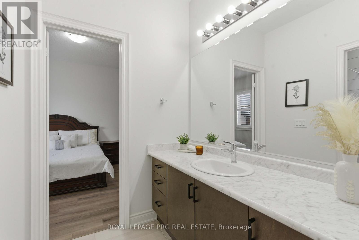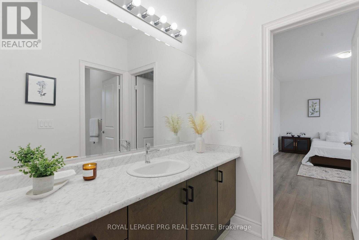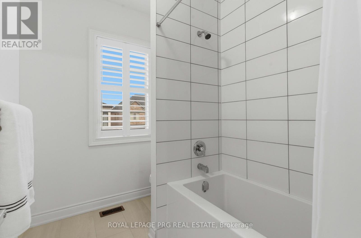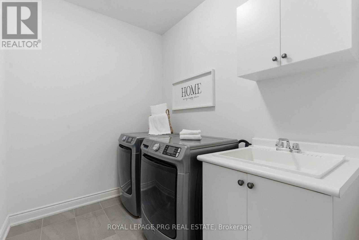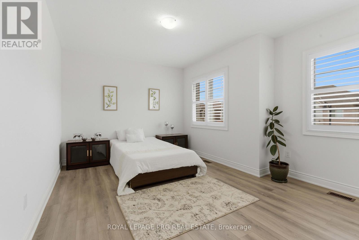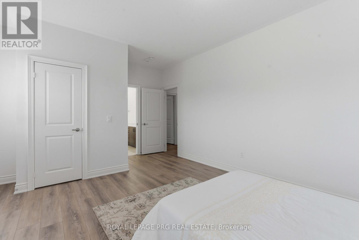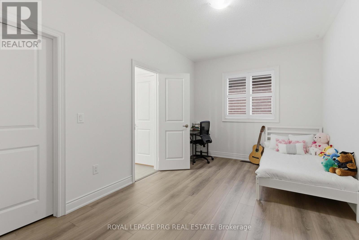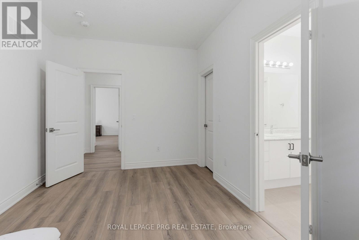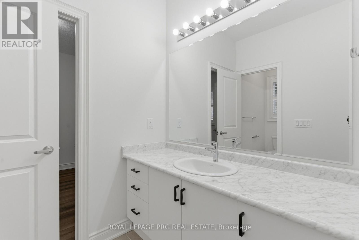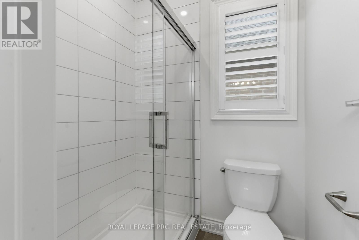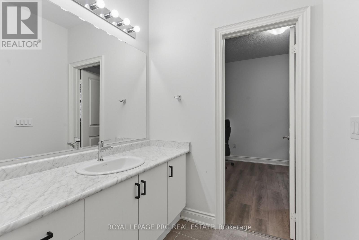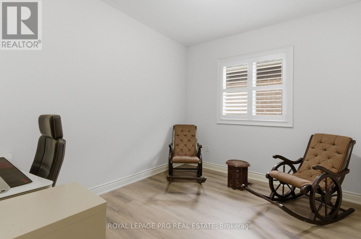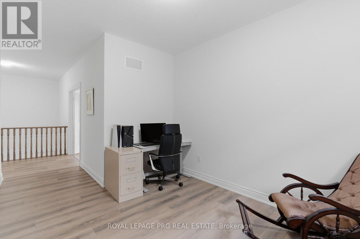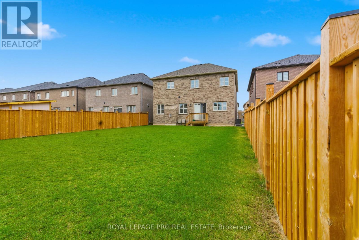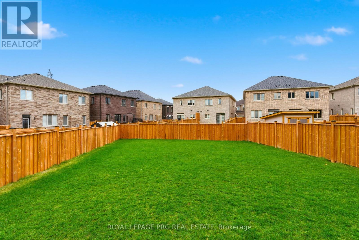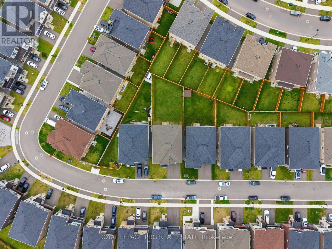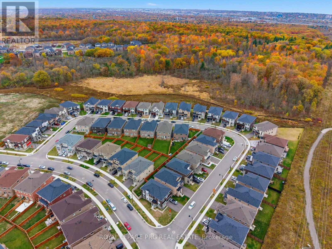6 Bedroom
4 Bathroom
3,500 - 5,000 ft2
Fireplace
Central Air Conditioning
Forced Air
$1,495,000
* Please View Virtual Tour * PRICED TO SELL! Stunning Home Built By Quality Builder Green park Homes. Premium 47' wide Lot North east facing with a massive 145 feet deep backyard, over 3502 sq ft (Main & Upper) Located on a quiet street near parks and trails in the neighborhood. Great Layout, 5 Bed 4 Baths, Upgraded10' Ceiling Main Floor & 9' ceilings 2nd Level.it features Main floor bedroom with ensuite access-including two full ensuite and a Jack-and-Jill shared bath on 2nd Level . The oversized primary retreat offers his and her walk-in closets .Open Concept Kitchen With Large Centre Island Overlooking One of the largest Fenced Backyard, Family Room With Gas Fireplace ,12X12 Ceramic ,Double-car garage and an unfinished basement with potential for a recreation room, home gym, or in-law suite. **No sidewalk** (id:50976)
Property Details
|
MLS® Number
|
X12512636 |
|
Property Type
|
Single Family |
|
Community Name
|
Waterdown |
|
Equipment Type
|
Water Heater |
|
Features
|
Carpet Free |
|
Parking Space Total
|
6 |
|
Rental Equipment Type
|
Water Heater |
Building
|
Bathroom Total
|
4 |
|
Bedrooms Above Ground
|
6 |
|
Bedrooms Total
|
6 |
|
Age
|
0 To 5 Years |
|
Appliances
|
Dishwasher, Dryer, Stove, Washer, Window Coverings, Refrigerator |
|
Basement Development
|
Unfinished |
|
Basement Type
|
N/a (unfinished) |
|
Construction Style Attachment
|
Detached |
|
Cooling Type
|
Central Air Conditioning |
|
Exterior Finish
|
Brick, Stone |
|
Fireplace Present
|
Yes |
|
Flooring Type
|
Laminate, Hardwood |
|
Foundation Type
|
Concrete |
|
Heating Fuel
|
Natural Gas |
|
Heating Type
|
Forced Air |
|
Stories Total
|
2 |
|
Size Interior
|
3,500 - 5,000 Ft2 |
|
Type
|
House |
|
Utility Water
|
Municipal Water |
Parking
Land
|
Acreage
|
No |
|
Sewer
|
Sanitary Sewer |
|
Size Depth
|
146 Ft |
|
Size Frontage
|
47 Ft |
|
Size Irregular
|
47 X 146 Ft |
|
Size Total Text
|
47 X 146 Ft |
Rooms
| Level |
Type |
Length |
Width |
Dimensions |
|
Second Level |
Bedroom 5 |
3.04 m |
3.65 m |
3.04 m x 3.65 m |
|
Second Level |
Primary Bedroom |
4.77 m |
5.84 m |
4.77 m x 5.84 m |
|
Second Level |
Bedroom 2 |
3.04 m |
4.57 m |
3.04 m x 4.57 m |
|
Second Level |
Bedroom 3 |
3.35 m |
4.57 m |
3.35 m x 4.57 m |
|
Second Level |
Bedroom 4 |
3.35 m |
5 m |
3.35 m x 5 m |
|
Main Level |
Kitchen |
2.7 m |
4.6 m |
2.7 m x 4.6 m |
|
Main Level |
Eating Area |
3.94 m |
4.62 m |
3.94 m x 4.62 m |
|
Main Level |
Family Room |
3.81 m |
5.48 m |
3.81 m x 5.48 m |
|
Main Level |
Living Room |
3.04 m |
3.35 m |
3.04 m x 3.35 m |
|
Main Level |
Dining Room |
3.65 m |
5.41 m |
3.65 m x 5.41 m |
|
Main Level |
Bedroom |
3.04 m |
3.22 m |
3.04 m x 3.22 m |
https://www.realtor.ca/real-estate/29070918/61-cattail-crescent-hamilton-waterdown-waterdown



