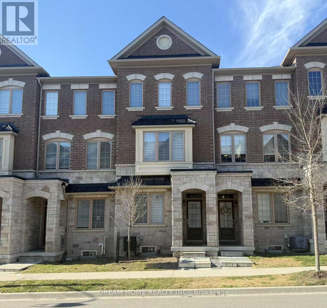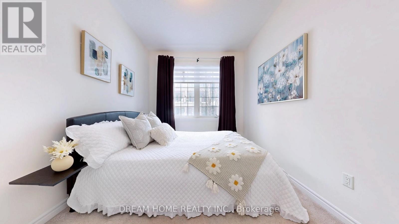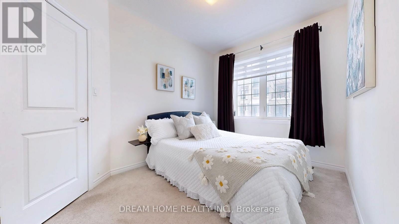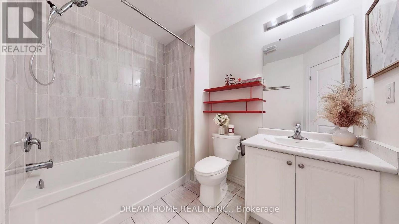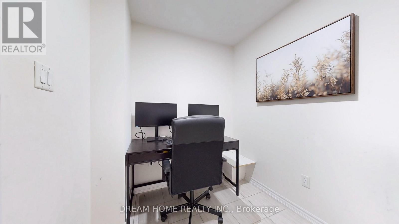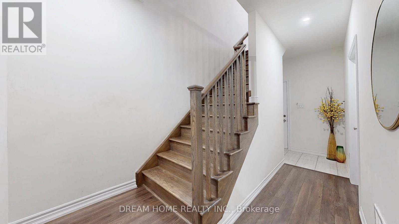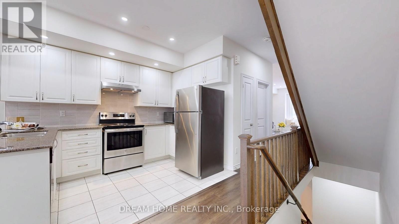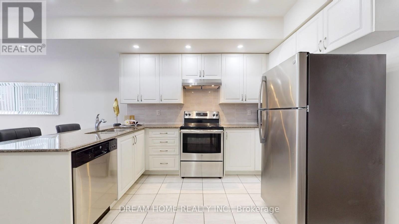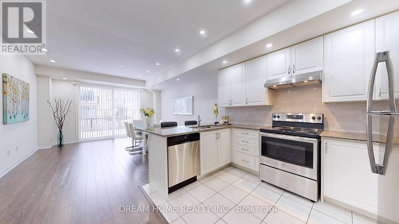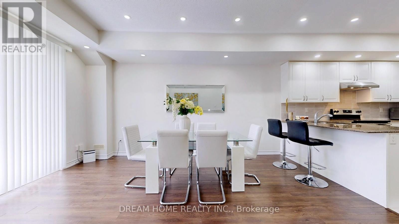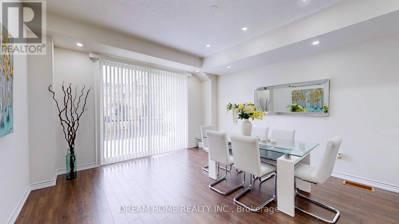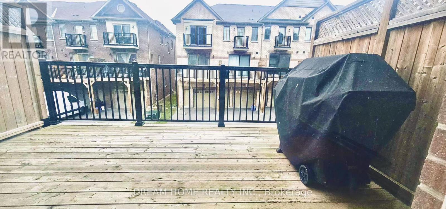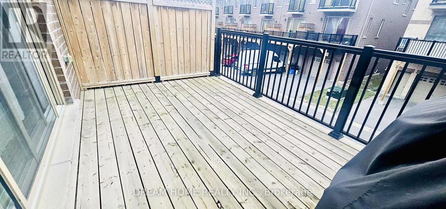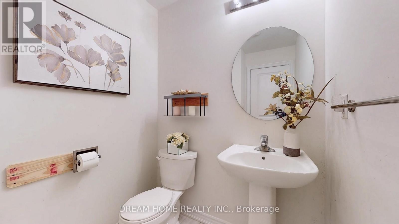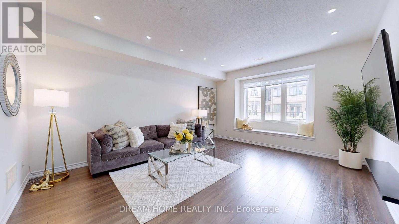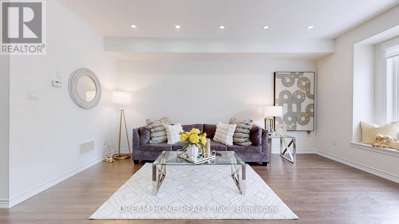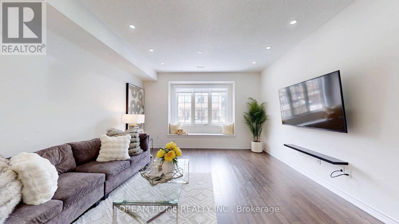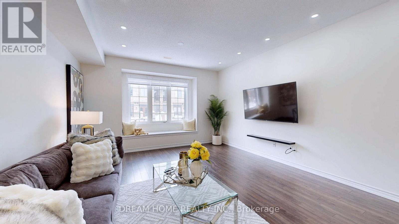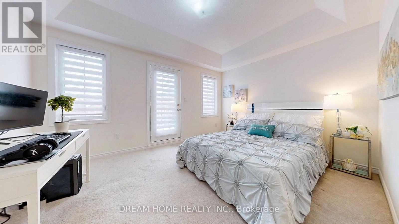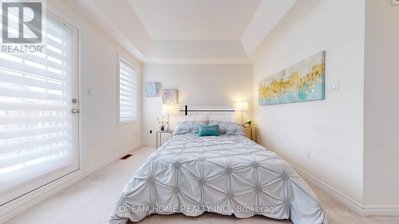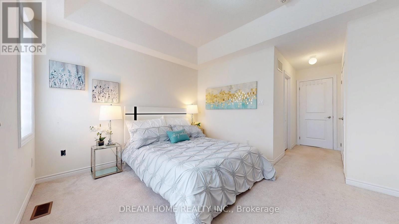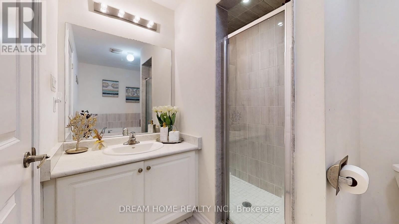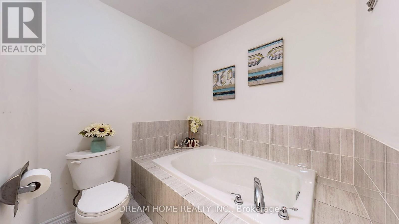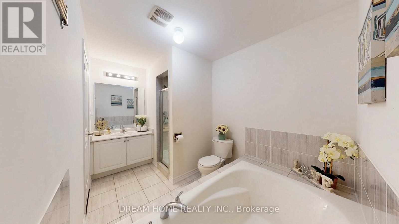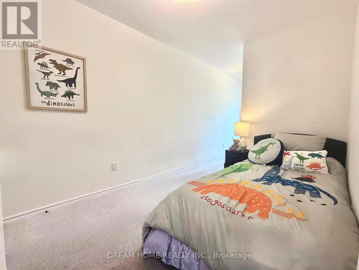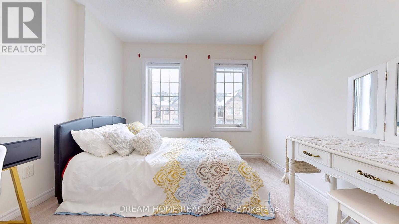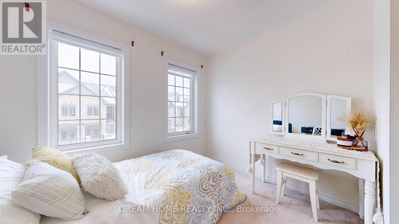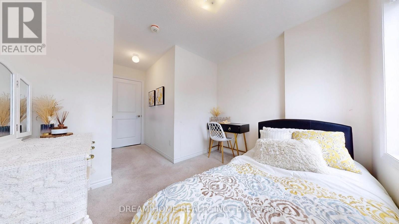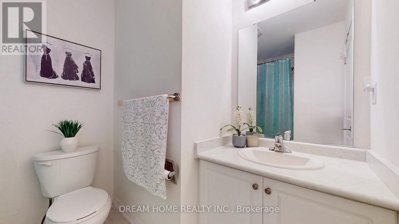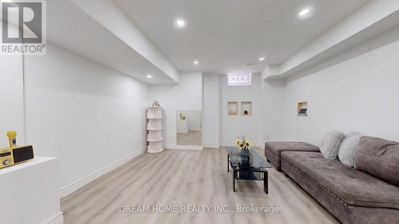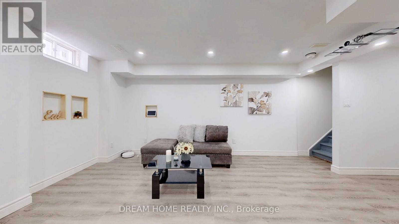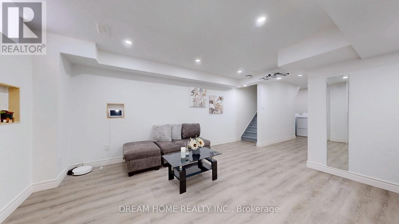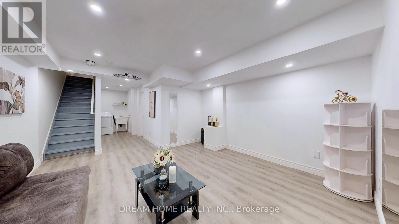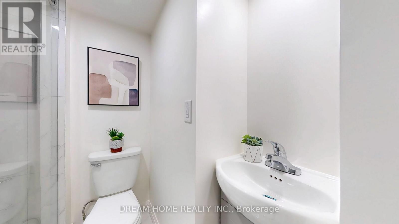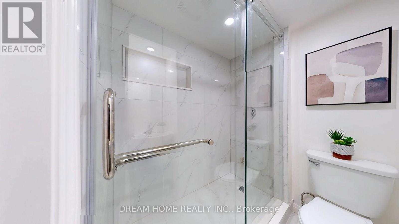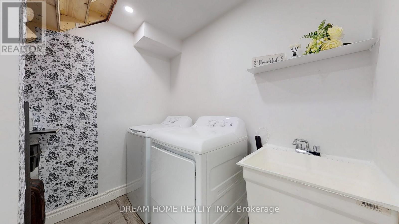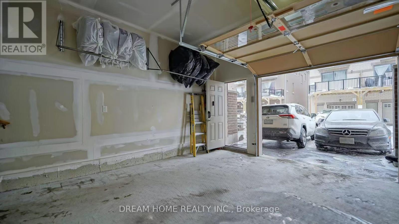4 Bedroom
5 Bathroom
2,000 - 2,500 ft2
Central Air Conditioning
Forced Air
$1,038,888
Welcome To This Beautiful Modern Design Freehold Townhouse With No Maintenance Fees In Top-Rated Cornell Community.***Perfect For Self-use + Potential Rental Income*** Finished Basement Featuring A Recreation Room With a 3-Piece Bath & The 4th Bedroom on Main W/ 3pc Ensuite With Separate Entrance Through The Garage Offers Flexibility For Use As a Bachelor Unit Rental. Over 2,000 Sq.ft Of Bright And Spacious Living With 9-foot Ceilings On Both The Main And Second Floors, Along W/ Two Balconies, Including 4 Bedrooms + A Home Office and 5 Washrooms. **Features: Functional Layout, Open Concept & Upgraded Kitchen With S/S Appliances, Stylish Backsplash W/ Breakfast Bar and Pot Lights, The Stunning Bay Window Gracefully Expands The Living Room, Inviting Abundant Natural Light.. Easy Access To Hwy407, Close To High Ranking Schools, Go Station, Hospital, Library, Community Centre And Much More! This Is A Rare Chance To Own A Premium Home In A Prime Location! Don't miss out!!! (id:50976)
Property Details
|
MLS® Number
|
N12512690 |
|
Property Type
|
Single Family |
|
Community Name
|
Cornell |
|
Amenities Near By
|
Hospital, Public Transit, Schools |
|
Community Features
|
Community Centre |
|
Equipment Type
|
Water Heater, Water Heater - Tankless |
|
Parking Space Total
|
3 |
|
Rental Equipment Type
|
Water Heater, Water Heater - Tankless |
Building
|
Bathroom Total
|
5 |
|
Bedrooms Above Ground
|
4 |
|
Bedrooms Total
|
4 |
|
Appliances
|
Dishwasher, Dryer, Hood Fan, Stove, Washer, Refrigerator |
|
Basement Development
|
Finished |
|
Basement Type
|
N/a (finished) |
|
Construction Style Attachment
|
Attached |
|
Cooling Type
|
Central Air Conditioning |
|
Exterior Finish
|
Brick, Stone |
|
Flooring Type
|
Carpeted, Laminate |
|
Foundation Type
|
Concrete |
|
Half Bath Total
|
1 |
|
Heating Fuel
|
Natural Gas |
|
Heating Type
|
Forced Air |
|
Stories Total
|
3 |
|
Size Interior
|
2,000 - 2,500 Ft2 |
|
Type
|
Row / Townhouse |
|
Utility Water
|
Municipal Water |
Parking
Land
|
Acreage
|
No |
|
Land Amenities
|
Hospital, Public Transit, Schools |
|
Sewer
|
Sanitary Sewer |
|
Size Depth
|
82 Ft ,3 In |
|
Size Frontage
|
14 Ft ,9 In |
|
Size Irregular
|
14.8 X 82.3 Ft |
|
Size Total Text
|
14.8 X 82.3 Ft |
Rooms
| Level |
Type |
Length |
Width |
Dimensions |
|
Second Level |
Living Room |
5 m |
4.24 m |
5 m x 4.24 m |
|
Second Level |
Dining Room |
5 m |
4.24 m |
5 m x 4.24 m |
|
Second Level |
Kitchen |
3.35 m |
4.24 m |
3.35 m x 4.24 m |
|
Second Level |
Great Room |
4.88 m |
4.24 m |
4.88 m x 4.24 m |
|
Third Level |
Primary Bedroom |
3.35 m |
4.24 m |
3.35 m x 4.24 m |
|
Third Level |
Bedroom 2 |
3.3 m |
2.44 m |
3.3 m x 2.44 m |
|
Third Level |
Bedroom 3 |
2.44 m |
3.05 m |
2.44 m x 3.05 m |
|
Basement |
Recreational, Games Room |
4.7 m |
4.24 m |
4.7 m x 4.24 m |
|
Main Level |
Office |
3.5 m |
1.9 m |
3.5 m x 1.9 m |
|
Main Level |
Bedroom 4 |
3.56 m |
2.74 m |
3.56 m x 2.74 m |
https://www.realtor.ca/real-estate/29070866/134-frederick-wilson-avenue-markham-cornell-cornell



