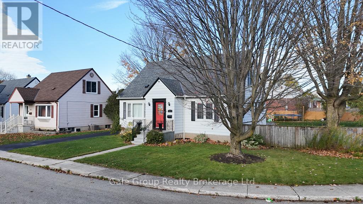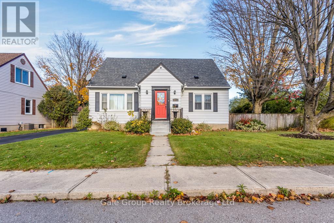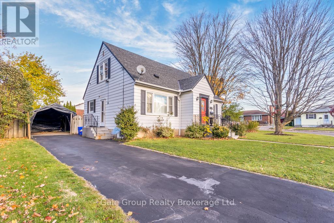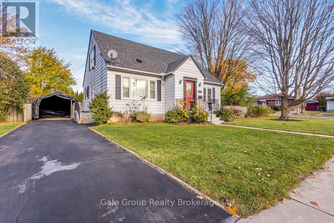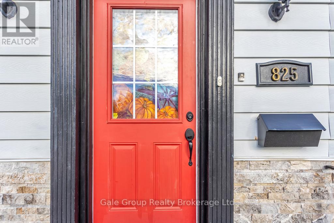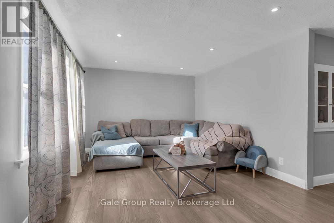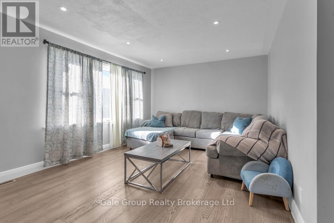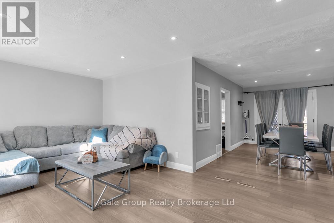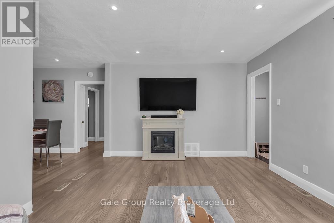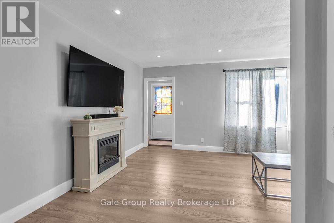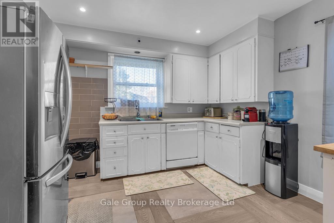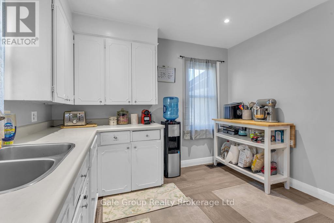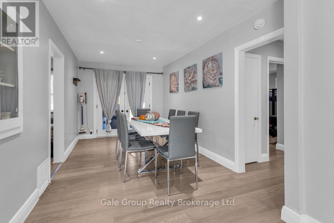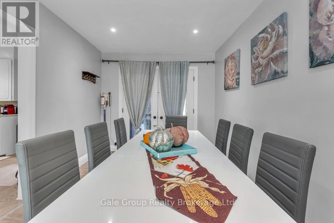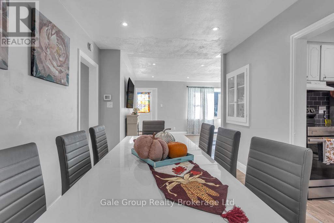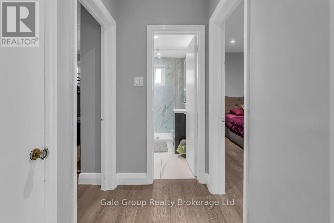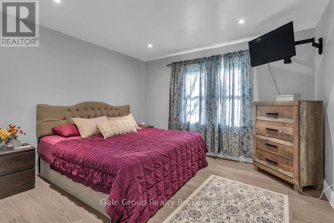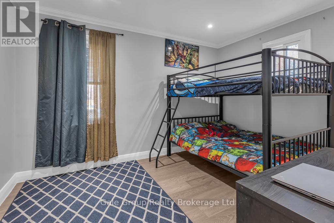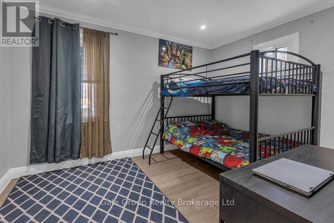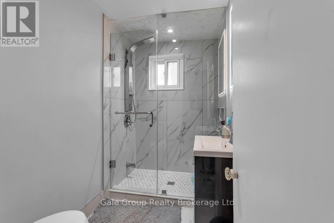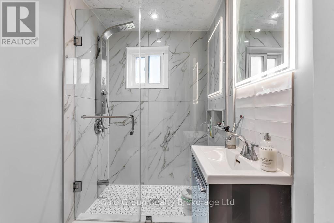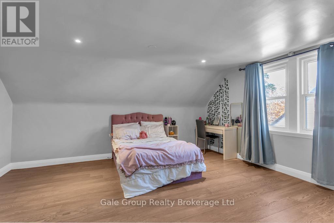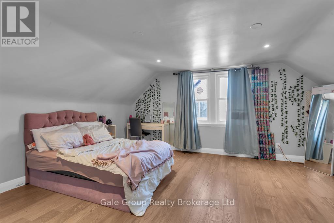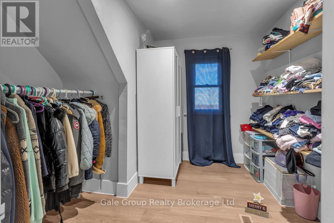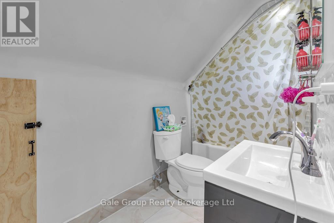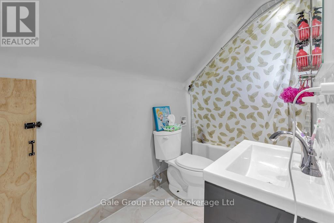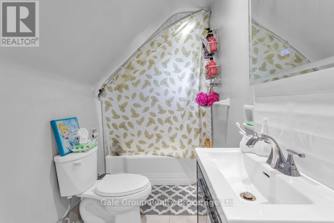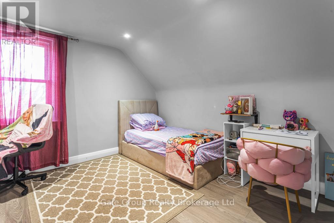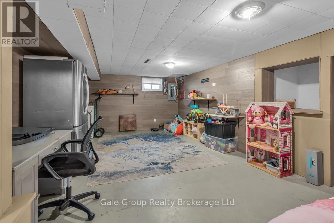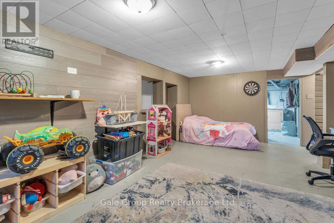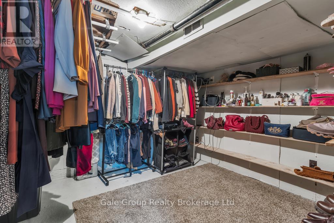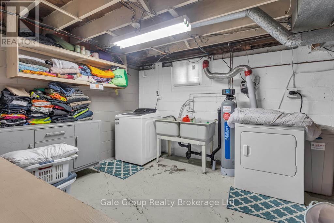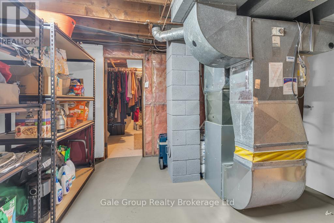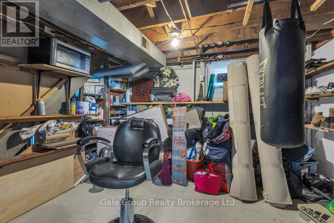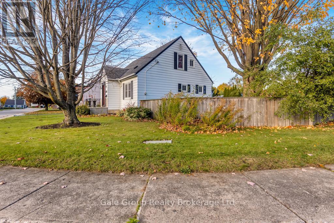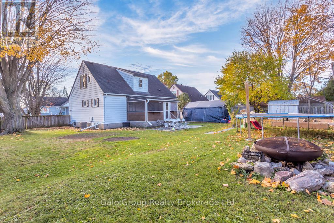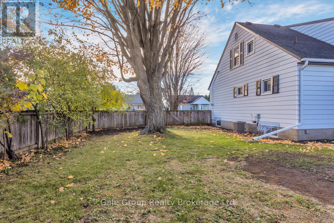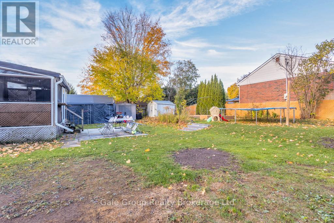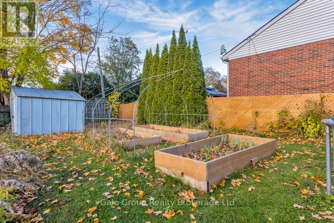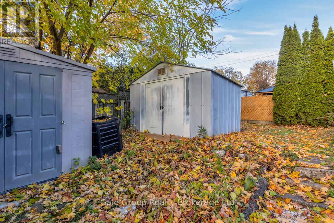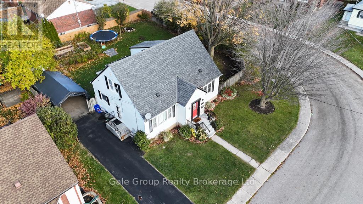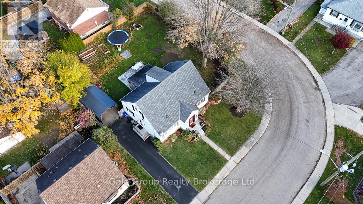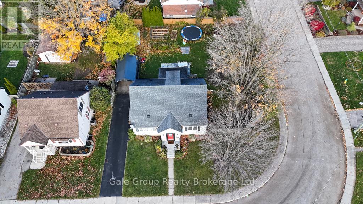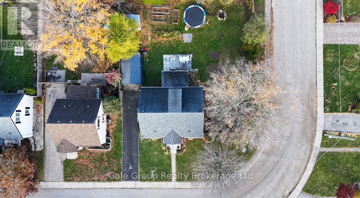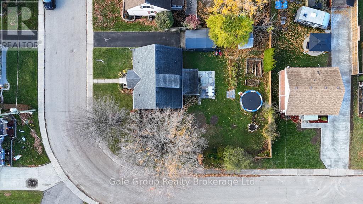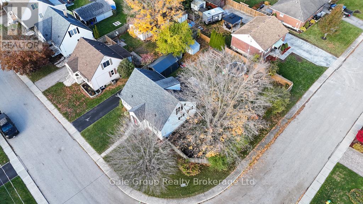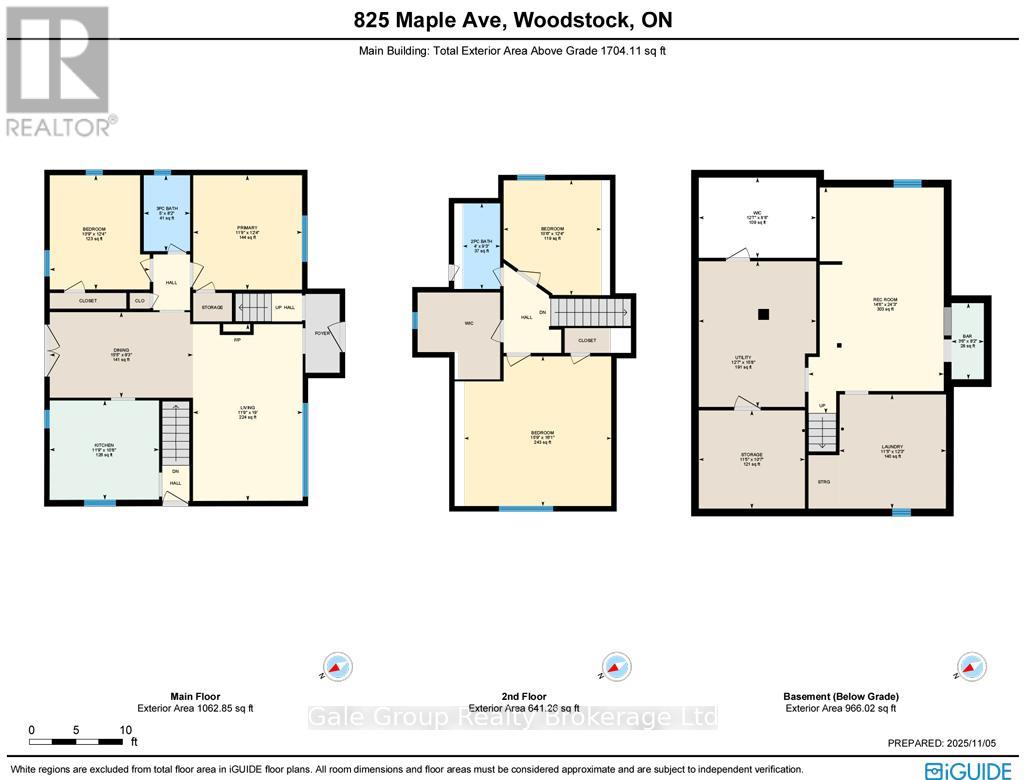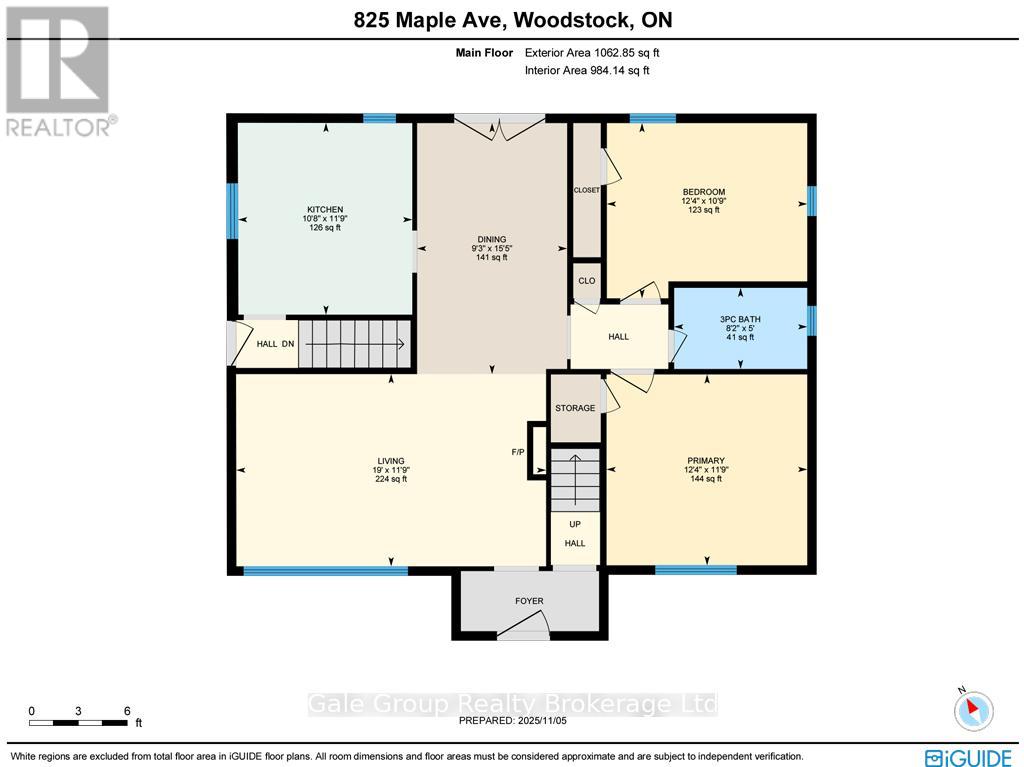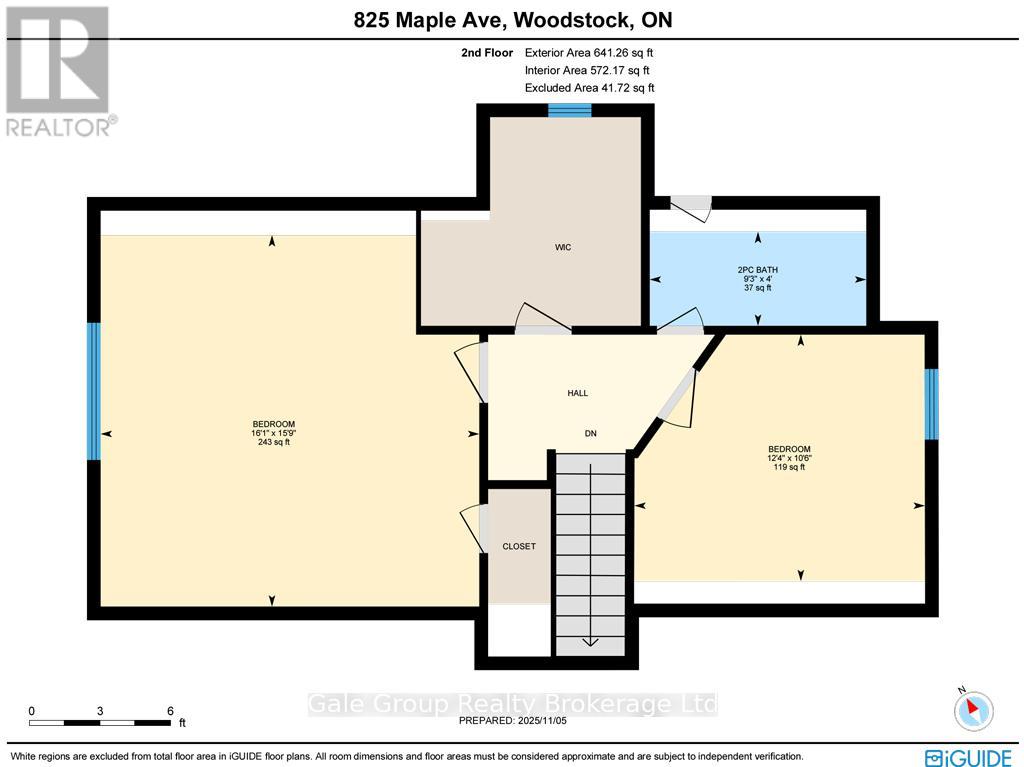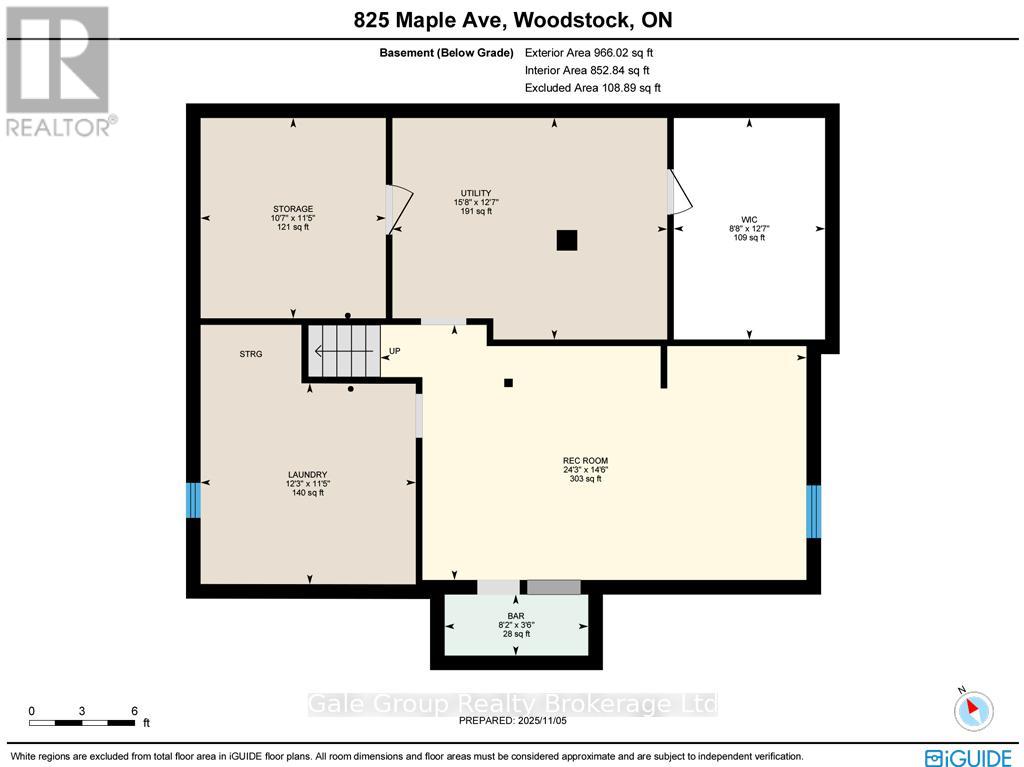4 Bedroom
2 Bathroom
1,500 - 2,000 ft2
Central Air Conditioning
Forced Air
$579,900
Welcome to 825 Maple Ave in Woodstock! This beautifully maintained home offers 4 spacious bedrooms and 2 tastefully renovated bathrooms. Situated on a lovely corner lot with a fully fenced yard, this property provides plenty of space both inside and out. The basement offers endless possibilities- from a family rec room to a home gym or additional living space. Enjoy the outdoors on the stunning composite deck, complete with two sheds for all your storage needs. Recent updates include new appliances(2023), as well as refreshed flooring and bathrooms(2022). Whether you're a growing family or seeking convenient main-floor living, this home is sure to impress. Don't miss your opportunity to make it yours! (id:50976)
Property Details
|
MLS® Number
|
X12512912 |
|
Property Type
|
Single Family |
|
Community Name
|
Woodstock - South |
|
Equipment Type
|
Water Heater, Water Softener |
|
Parking Space Total
|
3 |
|
Rental Equipment Type
|
Water Heater, Water Softener |
Building
|
Bathroom Total
|
2 |
|
Bedrooms Above Ground
|
4 |
|
Bedrooms Total
|
4 |
|
Appliances
|
Water Heater, Water Softener, Dishwasher, Dryer, Freezer, Stove, Washer, Window Coverings, Refrigerator |
|
Basement Development
|
Unfinished |
|
Basement Type
|
N/a (unfinished) |
|
Construction Style Attachment
|
Detached |
|
Cooling Type
|
Central Air Conditioning |
|
Exterior Finish
|
Aluminum Siding |
|
Foundation Type
|
Concrete |
|
Heating Fuel
|
Natural Gas |
|
Heating Type
|
Forced Air |
|
Stories Total
|
2 |
|
Size Interior
|
1,500 - 2,000 Ft2 |
|
Type
|
House |
|
Utility Water
|
Municipal Water |
Parking
Land
|
Acreage
|
No |
|
Sewer
|
Sanitary Sewer |
|
Size Depth
|
104 Ft ,2 In |
|
Size Frontage
|
60 Ft |
|
Size Irregular
|
60 X 104.2 Ft |
|
Size Total Text
|
60 X 104.2 Ft |
Rooms
| Level |
Type |
Length |
Width |
Dimensions |
|
Second Level |
Bedroom |
4.91 m |
4.81 m |
4.91 m x 4.81 m |
|
Second Level |
Bedroom |
3.77 m |
3.19 m |
3.77 m x 3.19 m |
|
Basement |
Laundry Room |
3.74 m |
3.49 m |
3.74 m x 3.49 m |
|
Basement |
Recreational, Games Room |
7.4 m |
4.43 m |
7.4 m x 4.43 m |
|
Basement |
Other |
3.22 m |
3.48 m |
3.22 m x 3.48 m |
|
Basement |
Utility Room |
4.78 m |
3.85 m |
4.78 m x 3.85 m |
|
Basement |
Other |
2.63 m |
3.85 m |
2.63 m x 3.85 m |
|
Main Level |
Kitchen |
3.26 m |
3.58 m |
3.26 m x 3.58 m |
|
Main Level |
Dining Room |
2.81 m |
4.69 m |
2.81 m x 4.69 m |
|
Main Level |
Living Room |
5.79 m |
3.59 m |
5.79 m x 3.59 m |
|
Main Level |
Primary Bedroom |
3.75 m |
3.57 m |
3.75 m x 3.57 m |
|
Main Level |
Bedroom |
3.75 m |
3.28 m |
3.75 m x 3.28 m |
https://www.realtor.ca/real-estate/29070854/825-maple-avenue-woodstock-woodstock-south-woodstock-south



