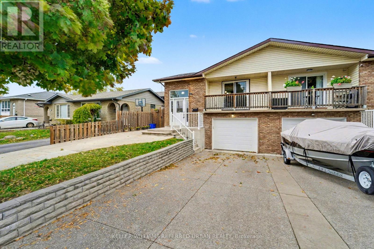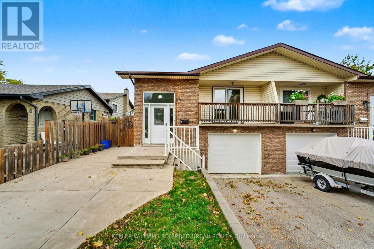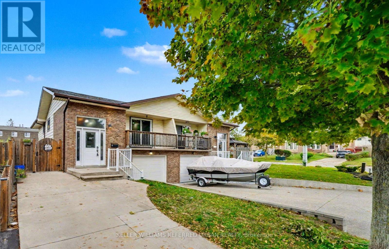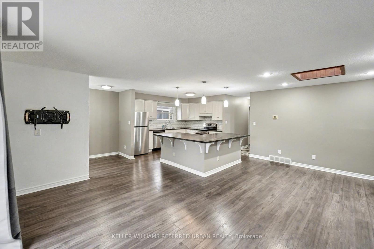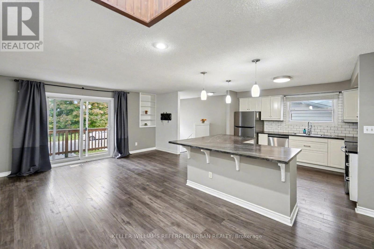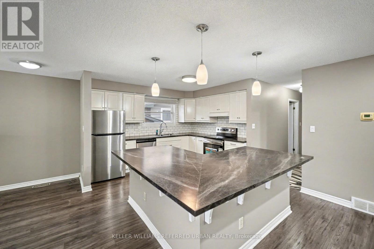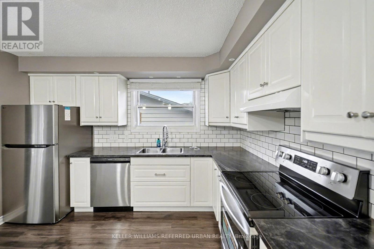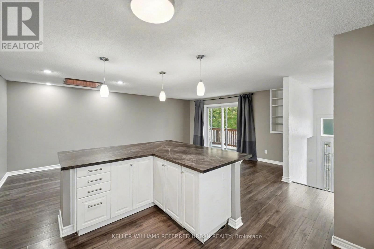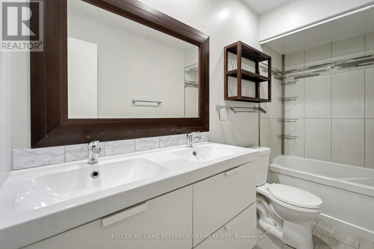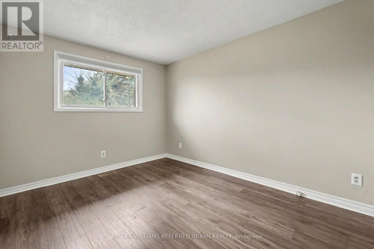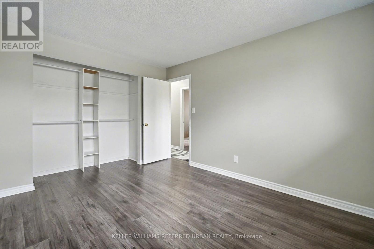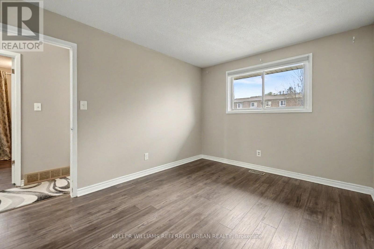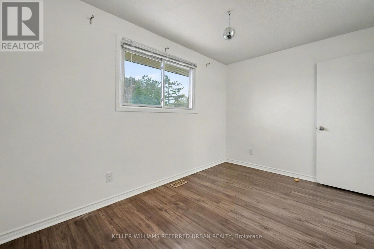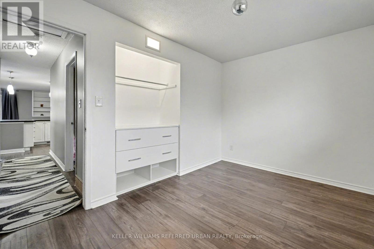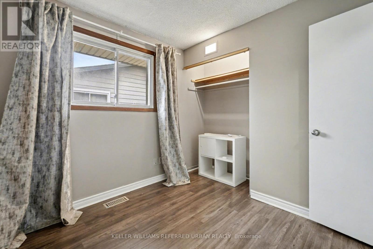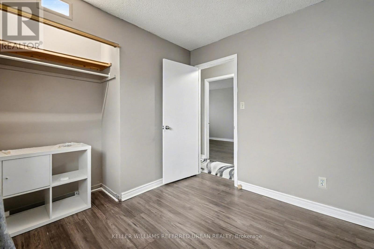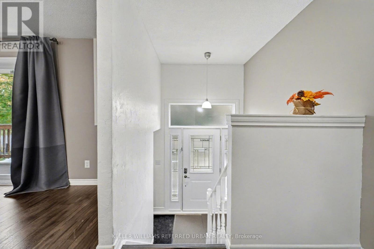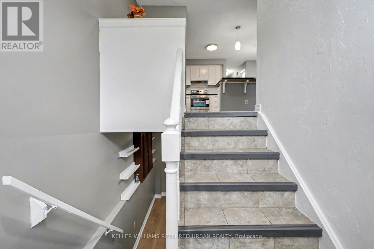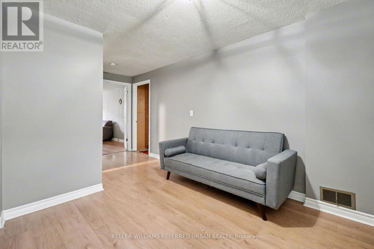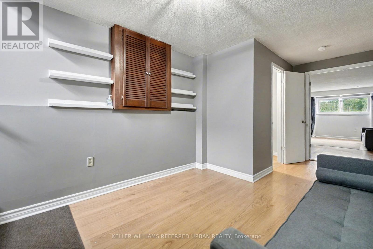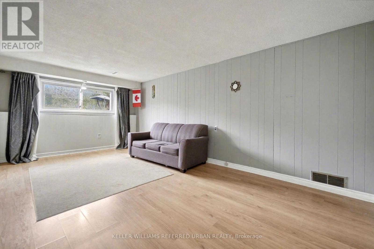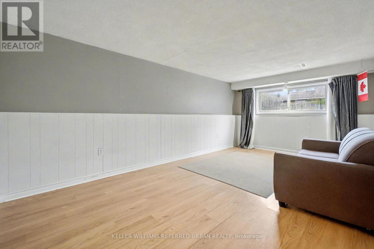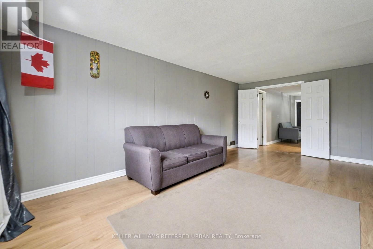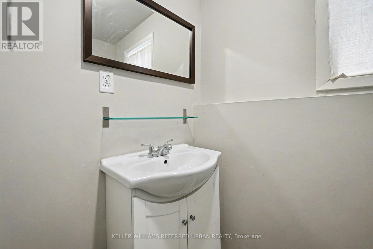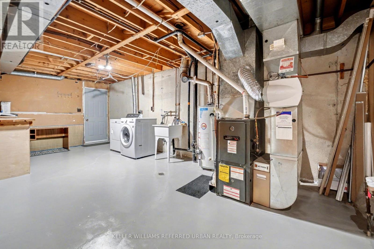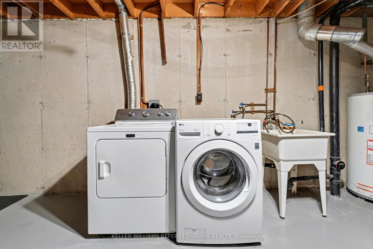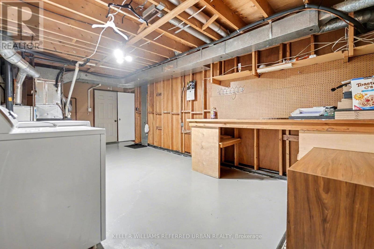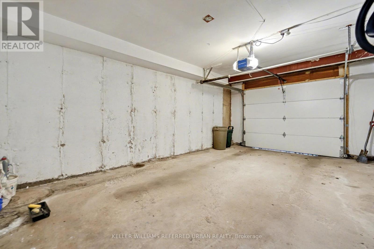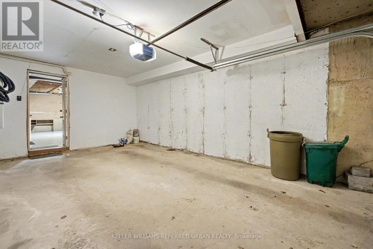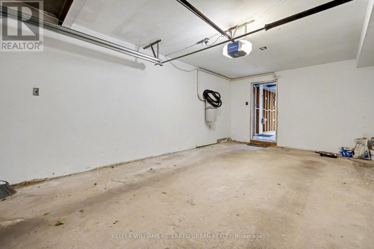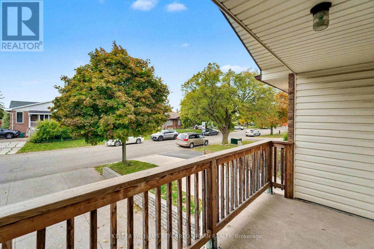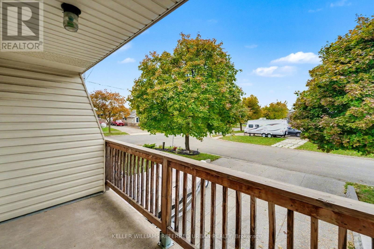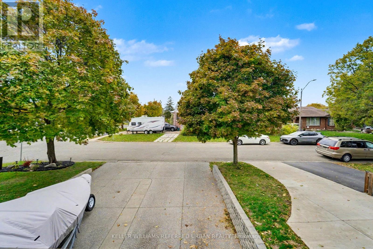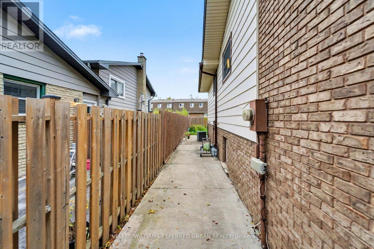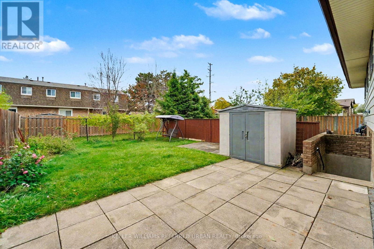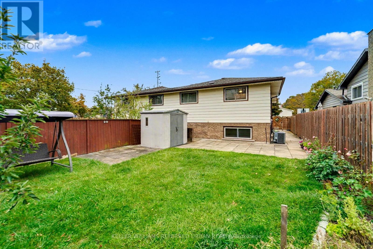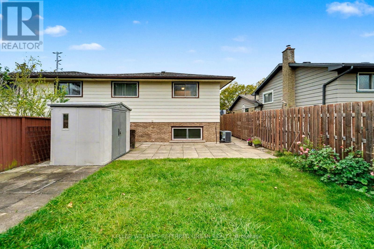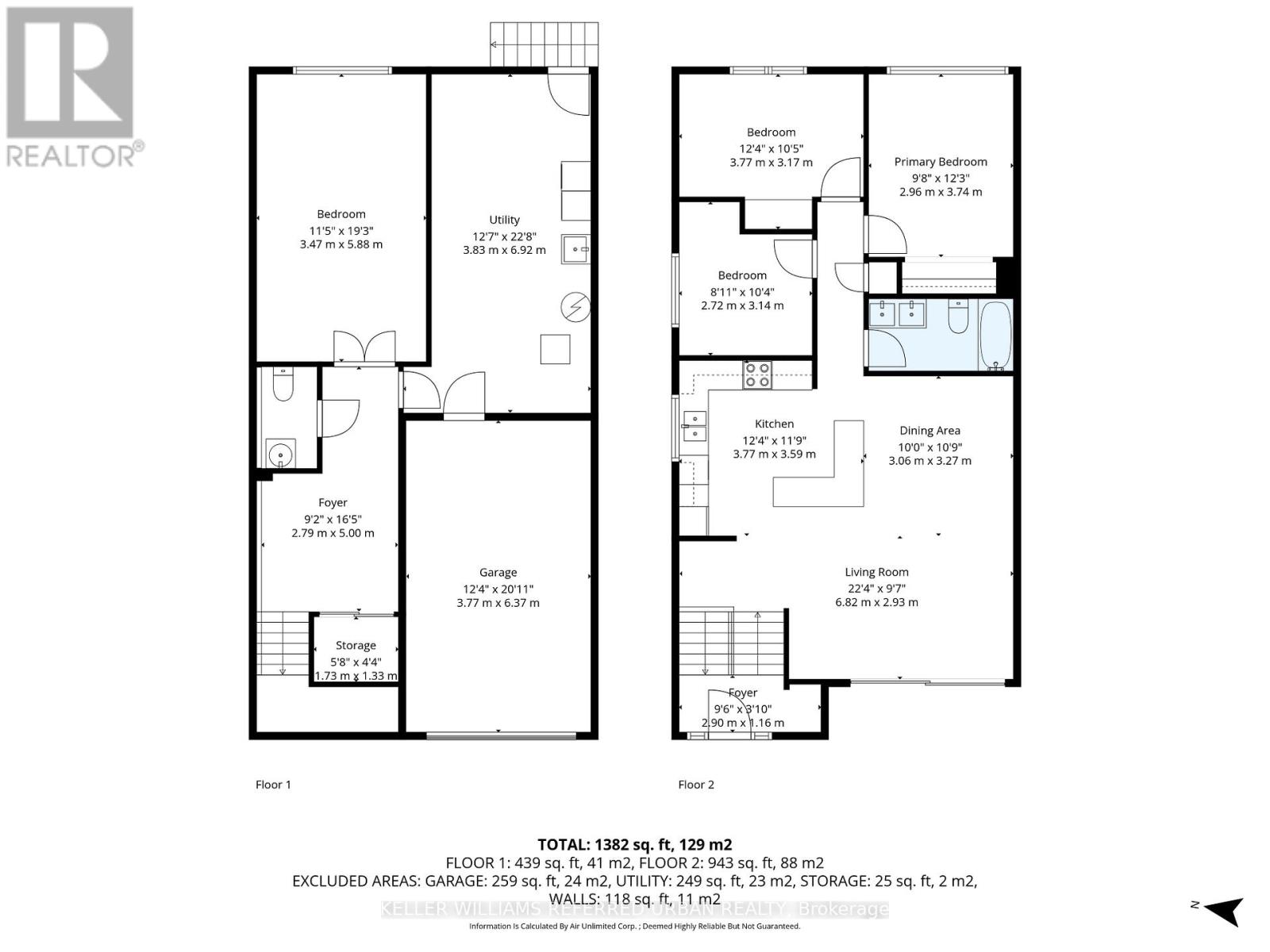4 Bedroom
2 Bathroom
700 - 1,100 ft2
Raised Bungalow
Central Air Conditioning
Forced Air
$399,999
Recently Renovated and Painted 3 Bedroom Semi-Detached Home on a Quiet Cul-De-Sac in Secord Woods. Close to the Canal, Great Schools, Parks, and Public Transit. Features Newer Front Doors and a Newer Aggregate Concrete Driveway with Flat Parking Pad. The Main Floor Offers an Open-Concept Kitchen, Dining and Living Area with Large Patio Doors Leading to a Balcony, Ideal for Morning Coffee or Evening Relaxation. Updated Main Floor Bath with Double Sinks. Entire Home is Carpet-Free. Walk-Out Basement with Potential for Rental Apartment or In-Law Suite. (id:50976)
Property Details
|
MLS® Number
|
X12512338 |
|
Property Type
|
Single Family |
|
Community Name
|
455 - Secord Woods |
|
Equipment Type
|
Water Heater - Gas, Water Heater |
|
Features
|
Carpet Free |
|
Parking Space Total
|
3 |
|
Rental Equipment Type
|
Water Heater - Gas, Water Heater |
|
Structure
|
Shed |
Building
|
Bathroom Total
|
2 |
|
Bedrooms Above Ground
|
3 |
|
Bedrooms Below Ground
|
1 |
|
Bedrooms Total
|
4 |
|
Appliances
|
Dishwasher, Dryer, Garage Door Opener, Hood Fan, Stove, Washer, Window Coverings, Refrigerator |
|
Architectural Style
|
Raised Bungalow |
|
Basement Development
|
Finished |
|
Basement Features
|
Separate Entrance |
|
Basement Type
|
N/a (finished), N/a |
|
Construction Style Attachment
|
Semi-detached |
|
Cooling Type
|
Central Air Conditioning |
|
Exterior Finish
|
Brick |
|
Flooring Type
|
Laminate |
|
Foundation Type
|
Concrete |
|
Half Bath Total
|
1 |
|
Heating Fuel
|
Natural Gas |
|
Heating Type
|
Forced Air |
|
Stories Total
|
1 |
|
Size Interior
|
700 - 1,100 Ft2 |
|
Type
|
House |
|
Utility Water
|
Municipal Water |
Parking
Land
|
Acreage
|
No |
|
Fence Type
|
Fully Fenced |
|
Sewer
|
Sanitary Sewer |
|
Size Depth
|
104 Ft ,10 In |
|
Size Frontage
|
30 Ft ,3 In |
|
Size Irregular
|
30.3 X 104.9 Ft |
|
Size Total Text
|
30.3 X 104.9 Ft |
Rooms
| Level |
Type |
Length |
Width |
Dimensions |
|
Basement |
Foyer |
5 m |
2.79 m |
5 m x 2.79 m |
|
Basement |
Bedroom |
5.88 m |
3.47 m |
5.88 m x 3.47 m |
|
Basement |
Workshop |
6.92 m |
3.83 m |
6.92 m x 3.83 m |
|
Main Level |
Living Room |
6.82 m |
2.93 m |
6.82 m x 2.93 m |
|
Main Level |
Dining Room |
3.27 m |
3.06 m |
3.27 m x 3.06 m |
|
Main Level |
Kitchen |
3.77 m |
3.59 m |
3.77 m x 3.59 m |
|
Main Level |
Primary Bedroom |
3.74 m |
2.96 m |
3.74 m x 2.96 m |
|
Main Level |
Bedroom 2 |
3.77 m |
3.17 m |
3.77 m x 3.17 m |
|
Main Level |
Bedroom 3 |
3.14 m |
2.72 m |
3.14 m x 2.72 m |
|
Ground Level |
Foyer |
2.9 m |
1.16 m |
2.9 m x 1.16 m |
https://www.realtor.ca/real-estate/29070623/4-deborah-court-st-catharines-secord-woods-455-secord-woods



