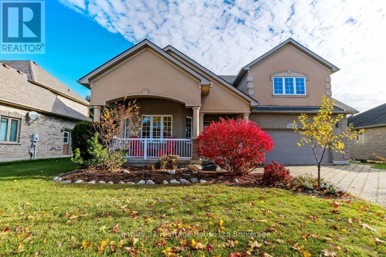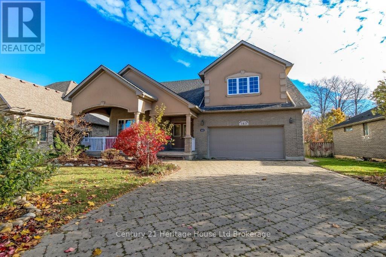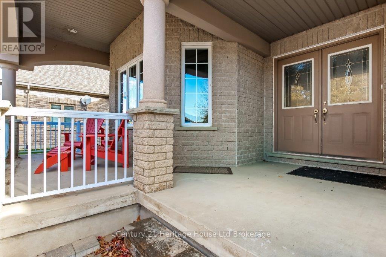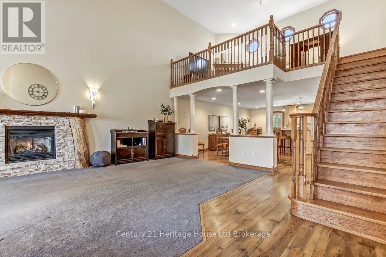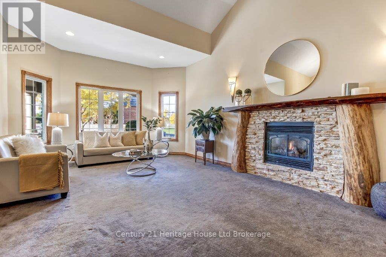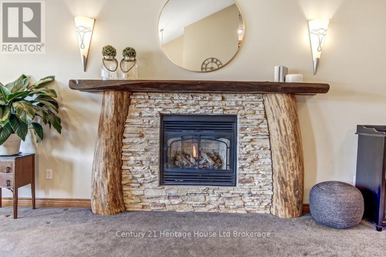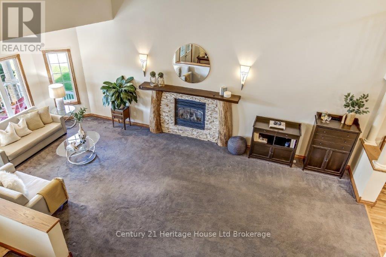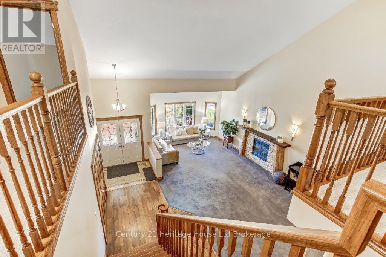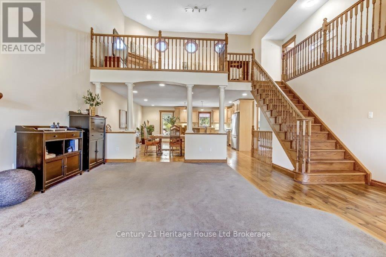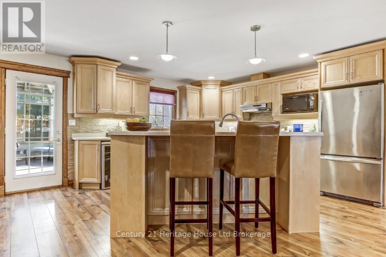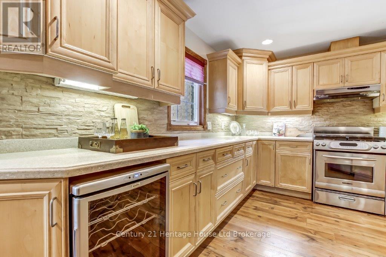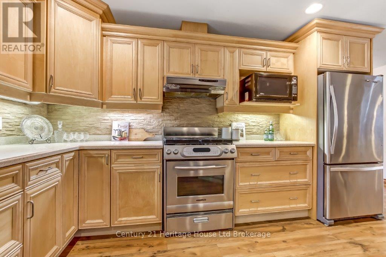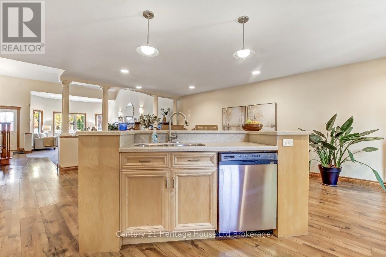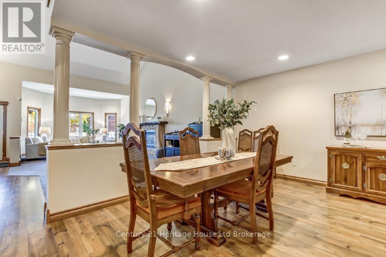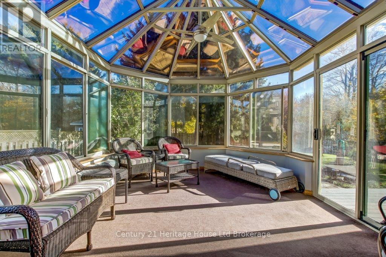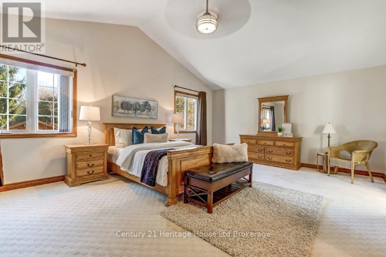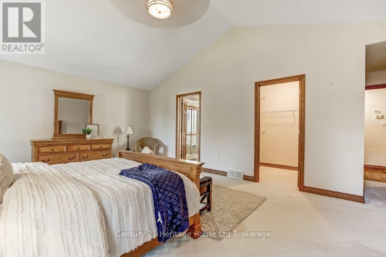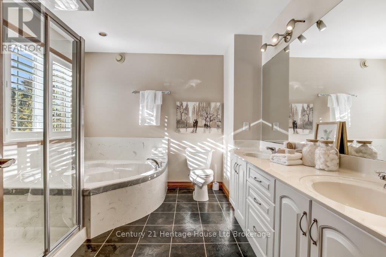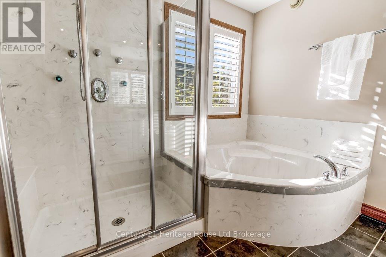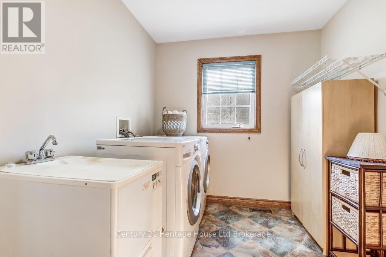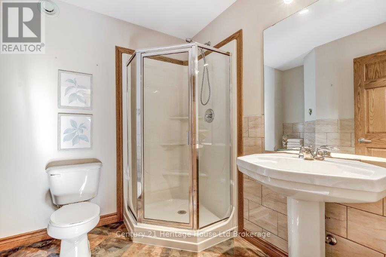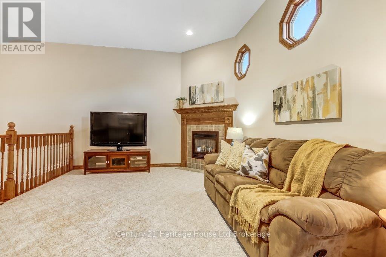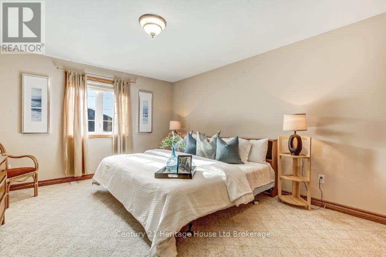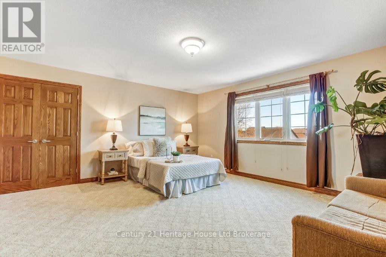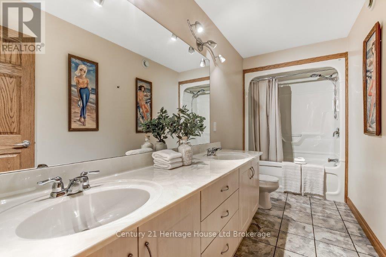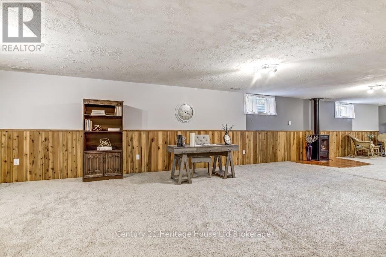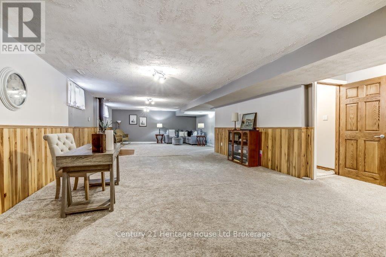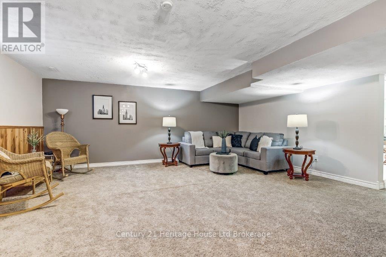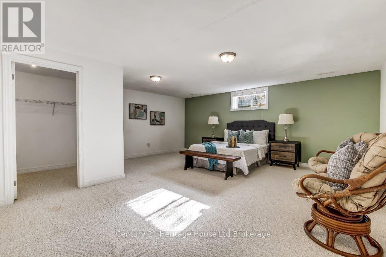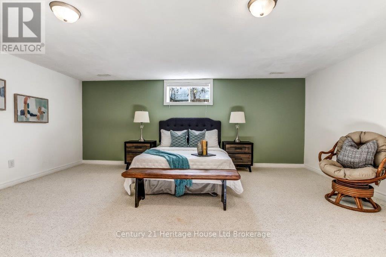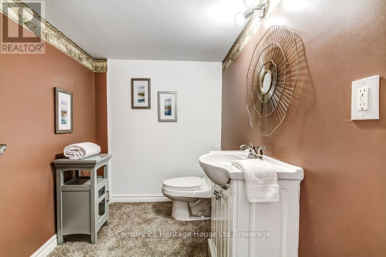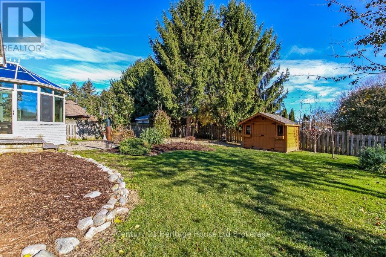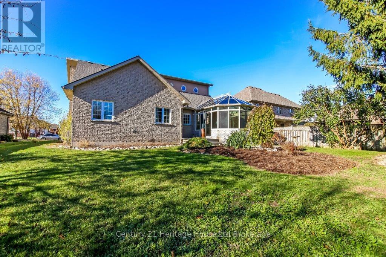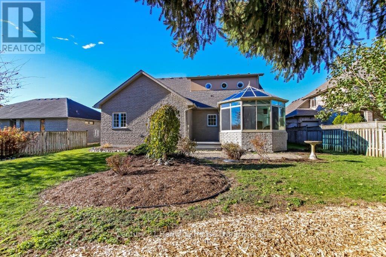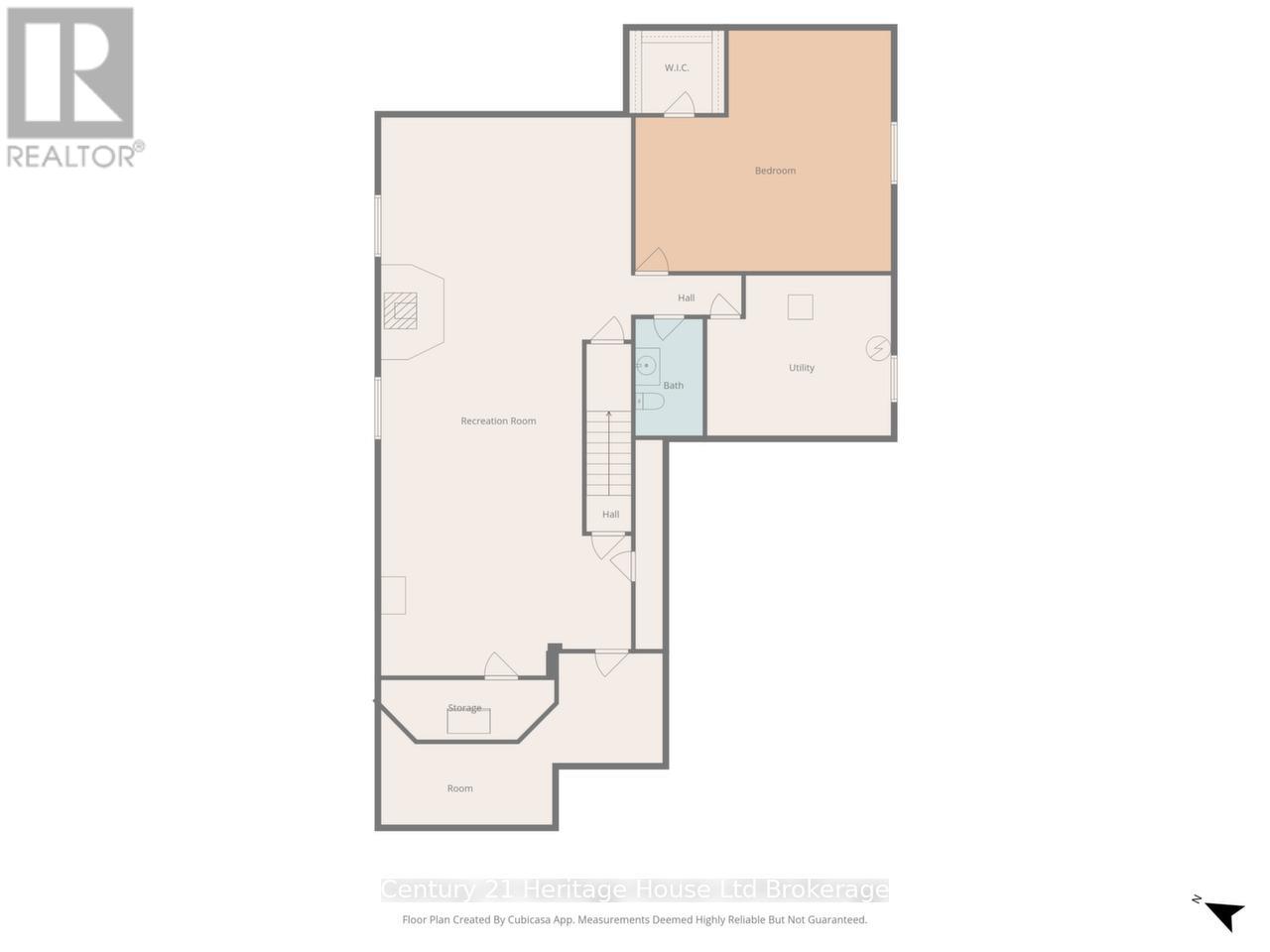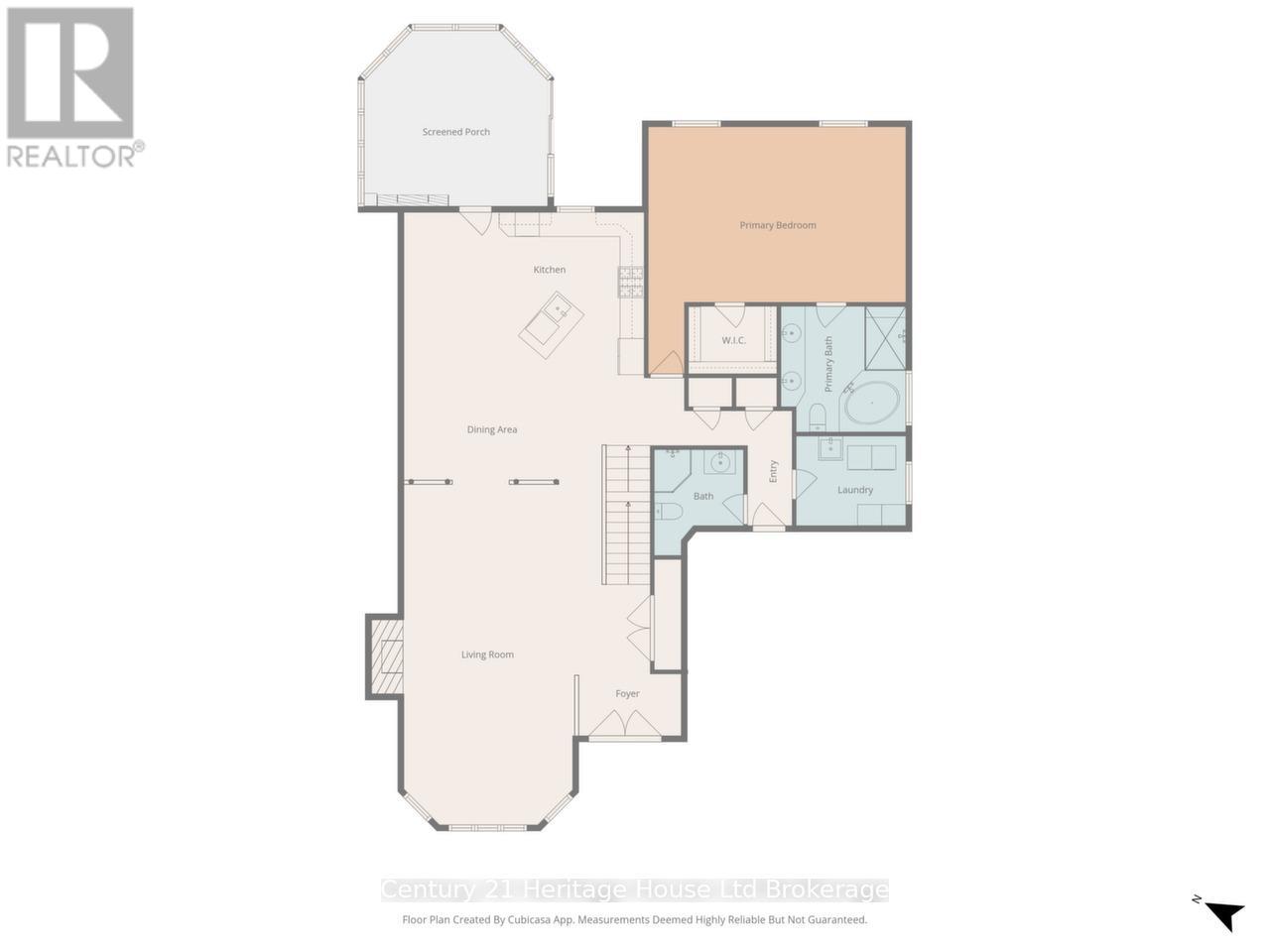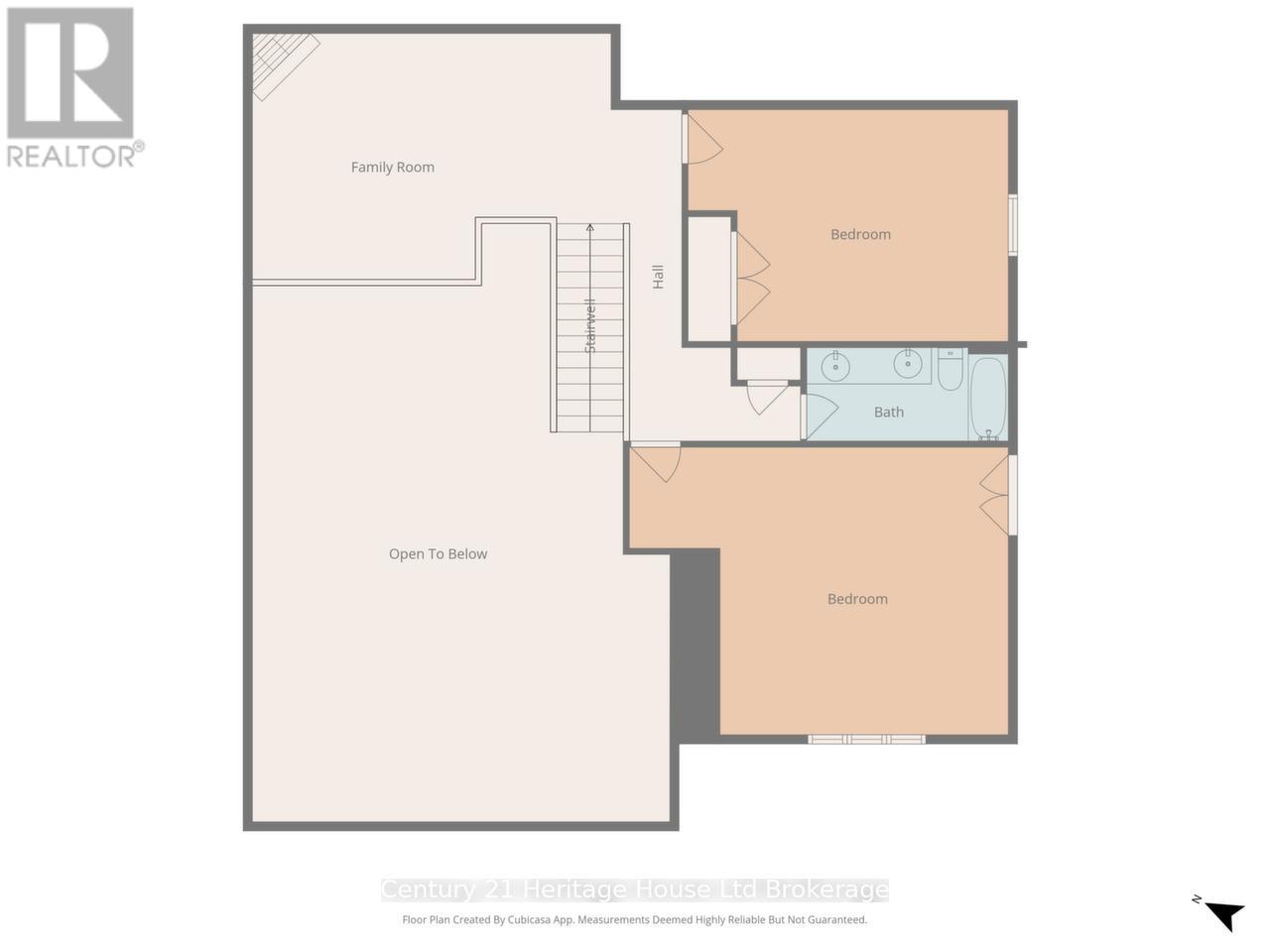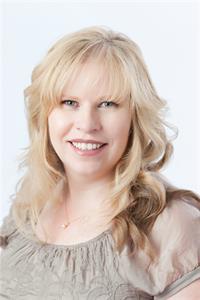4 Bedroom
4 Bathroom
2,500 - 3,000 ft2
Fireplace
Central Air Conditioning, Air Exchanger
Forced Air
Landscaped
$995,000
Tired of seeing the same cookie-cutter designs? This impressive home delivers character, quality craftsmanship, and all the space your family needs. Perfectly located in the heart of Thamesford on a professionally landscaped lot, enjoy peaceful mornings in the heated and cooled sunroom overlooking the backyard and birdwatching haven. Plus, a welcoming front covered porch and double car garage add curb appeal and convenience.Step inside to a stunning great room with soaring cathedral ceilings and an open-concept living area ideal for gathering and entertaining. The kitchen is a chef's dream-gas stove, wine cooler, fridge, dishwasher, double-sink island with breakfast bar, and seamless flow to dining and living spaces.The main-floor primary suite offers true privacy featuring a walk-in closet and a luxurious 4-piece ensuite with jacuzzi tub. A second full bathroom with shower and main-floor laundry complete this level.Head upstairs to a bright loft family space, two generous bedrooms, and another 4-piece bathroom-perfect for kids or guests to have their own retreat.Downstairs, bring the whole crew together in the expansive rec room, plus enjoy a convenient half bath and massive additional bedroom with walk-in closet-ideal for extended family or teens. Major updates included for peace of mind: Sunroom (2015) Roof (2018) Air Conditioning (2021) Multiple gas fireplaces throughout.This 4700+ square foot home blends warmth, size, and personality-a rare find in a fantastic community. Move-in ready and waiting for its next chapter! (id:50976)
Open House
This property has open houses!
Starts at:
2:00 pm
Ends at:
4:00 pm
Starts at:
2:00 pm
Ends at:
4:00 pm
Property Details
|
MLS® Number
|
X12512442 |
|
Property Type
|
Single Family |
|
Community Name
|
Thamesford |
|
Amenities Near By
|
Park, Place Of Worship |
|
Community Features
|
Community Centre, School Bus |
|
Equipment Type
|
Water Heater |
|
Features
|
Flat Site, Lighting |
|
Parking Space Total
|
6 |
|
Rental Equipment Type
|
Water Heater |
|
Structure
|
Deck, Porch, Shed |
Building
|
Bathroom Total
|
4 |
|
Bedrooms Above Ground
|
3 |
|
Bedrooms Below Ground
|
1 |
|
Bedrooms Total
|
4 |
|
Age
|
16 To 30 Years |
|
Amenities
|
Fireplace(s) |
|
Appliances
|
Garage Door Opener Remote(s), Central Vacuum, Water Softener, Alarm System, Dishwasher, Dryer, Microwave, Hood Fan, Range, Washer, Window Coverings, Wine Fridge, Refrigerator |
|
Basement Development
|
Finished |
|
Basement Type
|
Full (finished) |
|
Construction Style Attachment
|
Detached |
|
Cooling Type
|
Central Air Conditioning, Air Exchanger |
|
Exterior Finish
|
Brick, Stucco |
|
Fire Protection
|
Alarm System, Smoke Detectors |
|
Fireplace Present
|
Yes |
|
Fireplace Total
|
4 |
|
Foundation Type
|
Concrete |
|
Half Bath Total
|
1 |
|
Heating Fuel
|
Electric |
|
Heating Type
|
Forced Air |
|
Stories Total
|
2 |
|
Size Interior
|
2,500 - 3,000 Ft2 |
|
Type
|
House |
|
Utility Water
|
Municipal Water |
Parking
Land
|
Acreage
|
No |
|
Land Amenities
|
Park, Place Of Worship |
|
Landscape Features
|
Landscaped |
|
Sewer
|
Sanitary Sewer |
|
Size Depth
|
149 Ft ,10 In |
|
Size Frontage
|
72 Ft ,2 In |
|
Size Irregular
|
72.2 X 149.9 Ft |
|
Size Total Text
|
72.2 X 149.9 Ft|under 1/2 Acre |
|
Zoning Description
|
R1 |
Rooms
| Level |
Type |
Length |
Width |
Dimensions |
|
Lower Level |
Recreational, Games Room |
13.41 m |
4.94 m |
13.41 m x 4.94 m |
|
Lower Level |
Bedroom 4 |
6.5 m |
5.62 m |
6.5 m x 5.62 m |
|
Main Level |
Living Room |
7.92 m |
4.26 m |
7.92 m x 4.26 m |
|
Main Level |
Kitchen |
7.15 m |
4.16 m |
7.15 m x 4.16 m |
|
Main Level |
Primary Bedroom |
4.56 m |
6.4 m |
4.56 m x 6.4 m |
|
Upper Level |
Family Room |
4.05 m |
6.26 m |
4.05 m x 6.26 m |
|
Upper Level |
Bedroom 2 |
3.74 m |
5.08 m |
3.74 m x 5.08 m |
|
Upper Level |
Bedroom 3 |
4.87 m |
4.87 m |
4.87 m x 4.87 m |
https://www.realtor.ca/real-estate/29070332/143-boyd-boulevard-zorra-thamesford-thamesford



