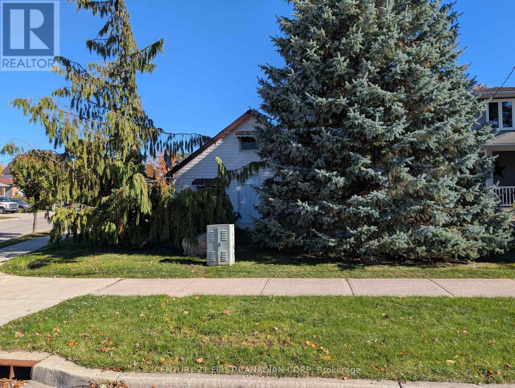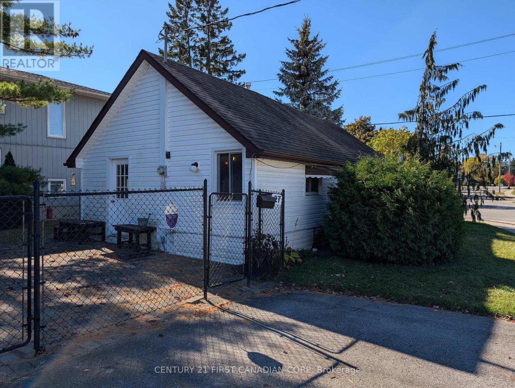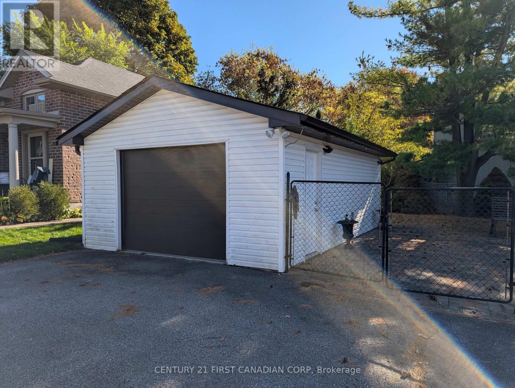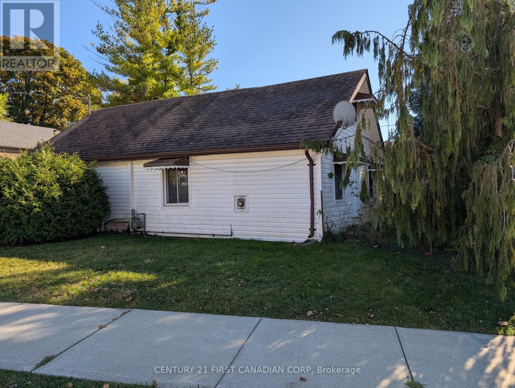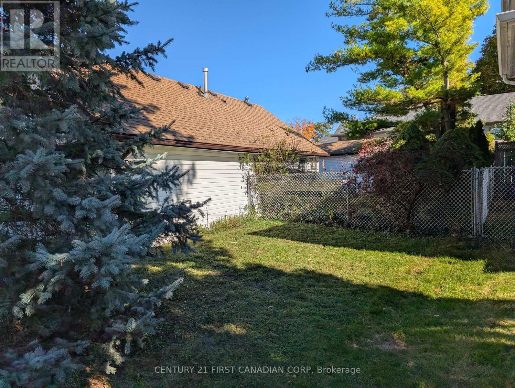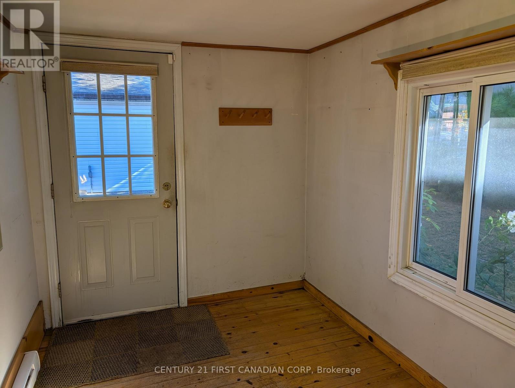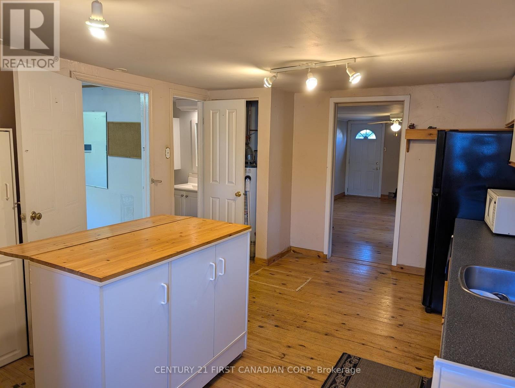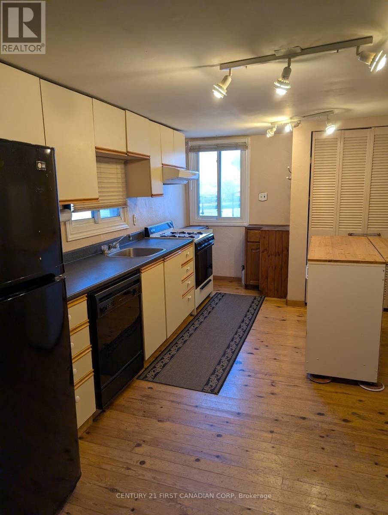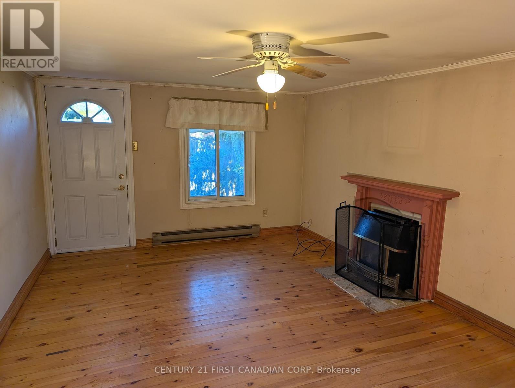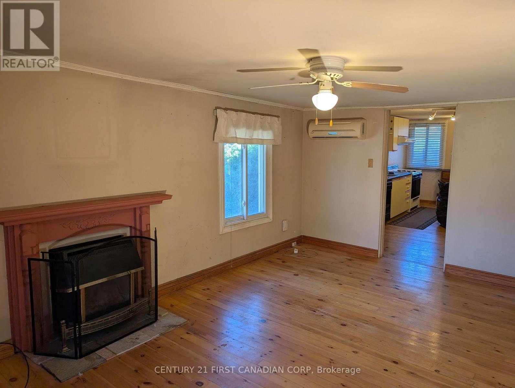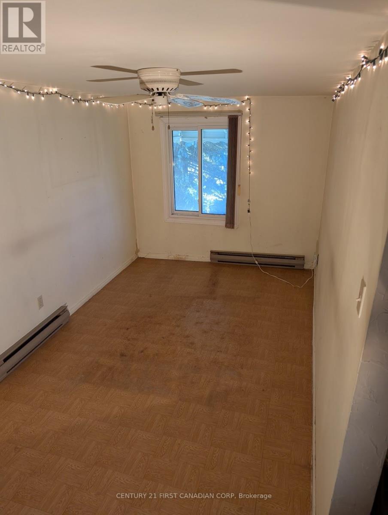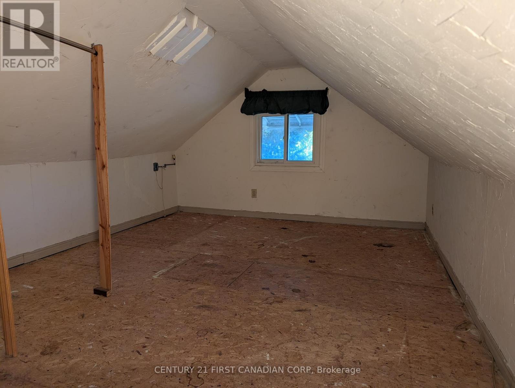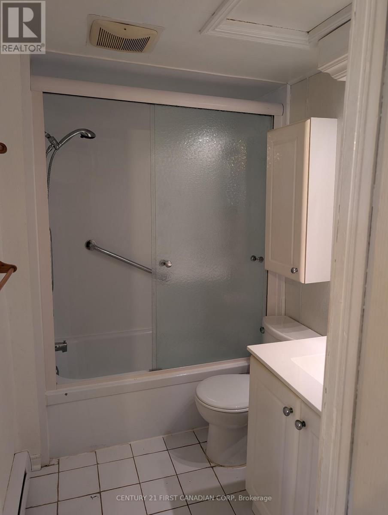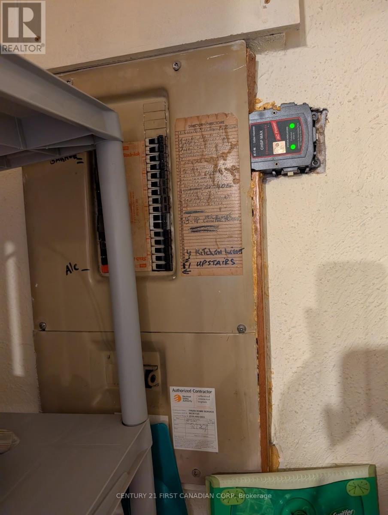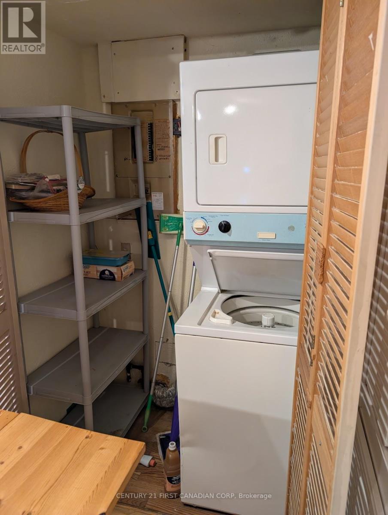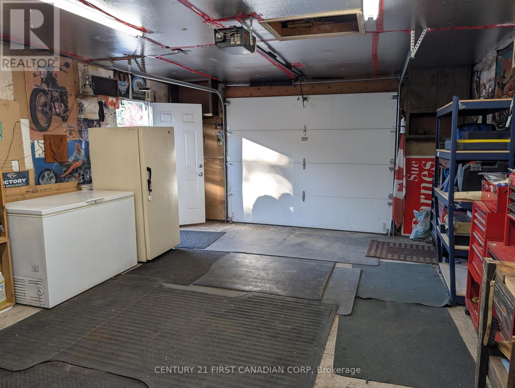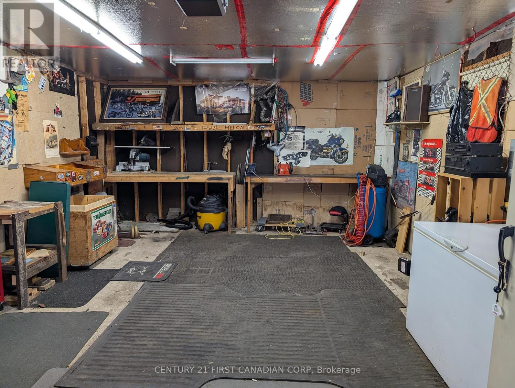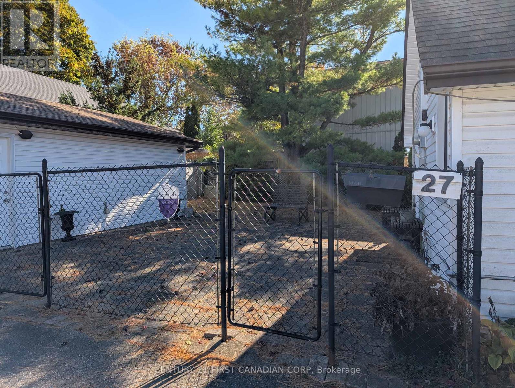1 Bedroom
1 Bathroom
700 - 1,100 ft2
Bungalow
Fireplace
Wall Unit
Baseboard Heaters
$289,900
Quaint 1 bedroom with loft and 1 bathroom home, sitting on a sizeable corner lot with a 15ft x 23ft detached garage/workshop (with hydro & security monitored) located just west of the Wortley Village, is ready for new ownership. Great opportunity to increase the square footage, a rental investment, first time home Buyers or just for downsizing. The home has a ductless air conditioning wall unit in the living room, a gas fire place in the living room as well and includes 7 appliances. Lots of parking space and once housed a barbershop in the mudroom entrance area. Book your showing right away as this one will be gone quickly! (id:50976)
Property Details
|
MLS® Number
|
X12512318 |
|
Property Type
|
Single Family |
|
Community Name
|
South E |
|
Amenities Near By
|
Hospital, Park, Public Transit, Place Of Worship |
|
Community Features
|
School Bus |
|
Equipment Type
|
Water Heater |
|
Features
|
Irregular Lot Size, Level |
|
Parking Space Total
|
7 |
|
Rental Equipment Type
|
Water Heater |
|
Structure
|
Patio(s), Shed |
Building
|
Bathroom Total
|
1 |
|
Bedrooms Above Ground
|
1 |
|
Bedrooms Total
|
1 |
|
Age
|
51 To 99 Years |
|
Amenities
|
Fireplace(s) |
|
Appliances
|
Dishwasher, Dryer, Freezer, Stove, Washer, Refrigerator |
|
Architectural Style
|
Bungalow |
|
Basement Type
|
Crawl Space |
|
Construction Style Attachment
|
Detached |
|
Cooling Type
|
Wall Unit |
|
Exterior Finish
|
Vinyl Siding |
|
Fire Protection
|
Alarm System, Security System, Smoke Detectors |
|
Fireplace Present
|
Yes |
|
Fireplace Total
|
1 |
|
Fireplace Type
|
Insert |
|
Flooring Type
|
Hardwood, Laminate, Tile |
|
Foundation Type
|
Block |
|
Heating Fuel
|
Natural Gas |
|
Heating Type
|
Baseboard Heaters |
|
Stories Total
|
1 |
|
Size Interior
|
700 - 1,100 Ft2 |
|
Type
|
House |
|
Utility Water
|
Municipal Water |
Parking
Land
|
Acreage
|
No |
|
Fence Type
|
Fully Fenced, Fenced Yard |
|
Land Amenities
|
Hospital, Park, Public Transit, Place Of Worship |
|
Sewer
|
Sanitary Sewer |
|
Size Depth
|
103 Ft ,9 In |
|
Size Frontage
|
40 Ft ,8 In |
|
Size Irregular
|
40.7 X 103.8 Ft ; 66.77ft X 103.83ft X 33.97ft |
|
Size Total Text
|
40.7 X 103.8 Ft ; 66.77ft X 103.83ft X 33.97ft|under 1/2 Acre |
|
Zoning Description
|
R1-4 |
Rooms
| Level |
Type |
Length |
Width |
Dimensions |
|
Main Level |
Living Room |
5.28 m |
3.43 m |
5.28 m x 3.43 m |
|
Main Level |
Kitchen |
5.11 m |
3.53 m |
5.11 m x 3.53 m |
|
Main Level |
Bedroom |
4.52 m |
2.89 m |
4.52 m x 2.89 m |
|
Main Level |
Bathroom |
2.18 m |
1.6 m |
2.18 m x 1.6 m |
|
Main Level |
Mud Room |
3.48 m |
2.18 m |
3.48 m x 2.18 m |
|
Main Level |
Loft |
3.25 m |
5.31 m |
3.25 m x 5.31 m |
Utilities
|
Cable
|
Installed |
|
Electricity
|
Installed |
|
Sewer
|
Installed |
https://www.realtor.ca/real-estate/29070315/27-briscoe-street-w-london-south-south-e-south-e



