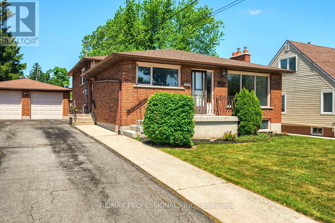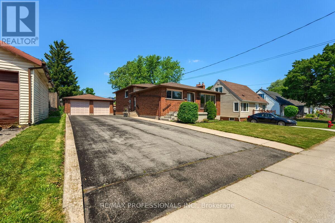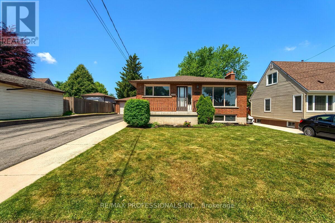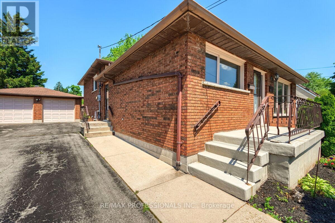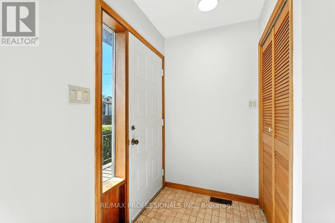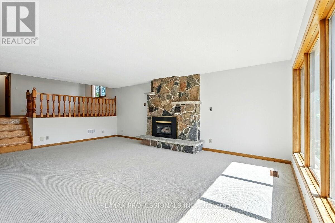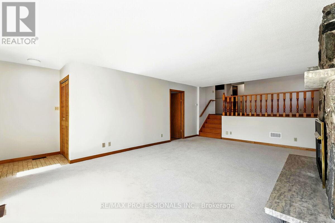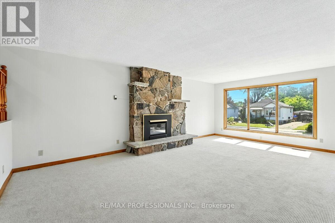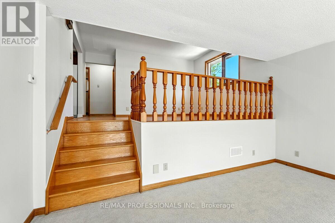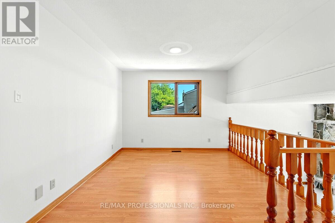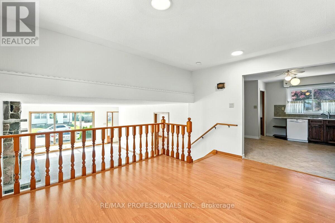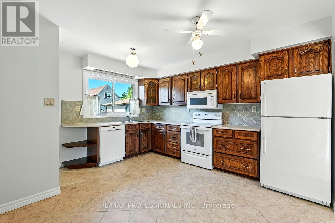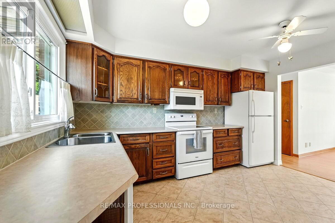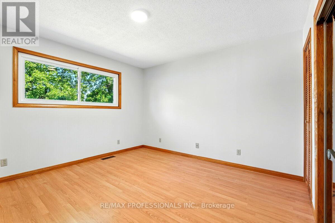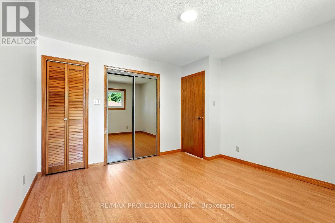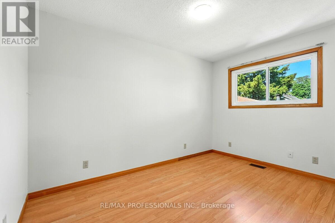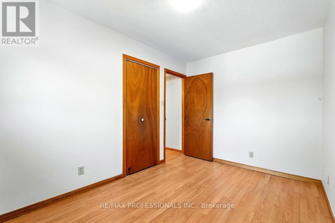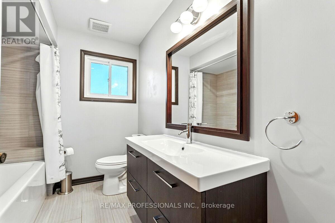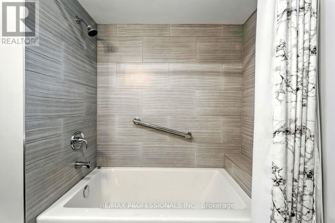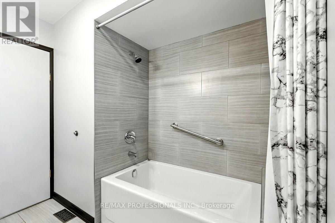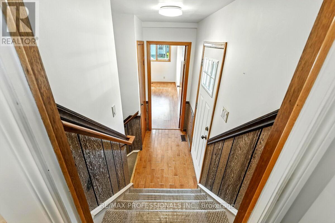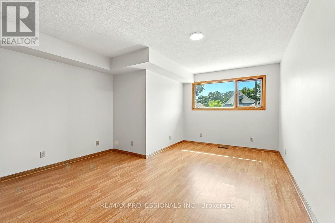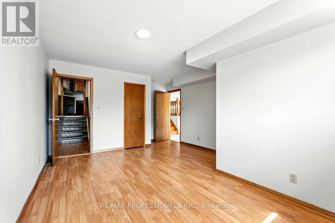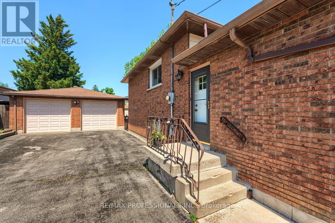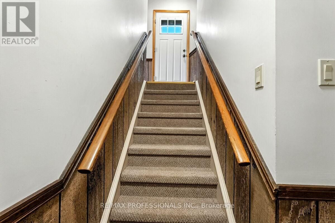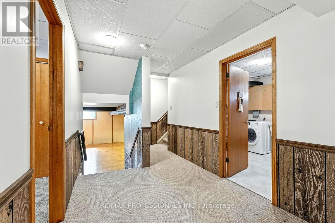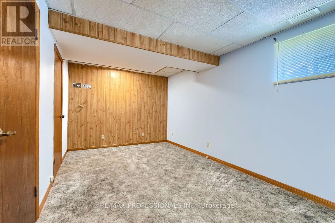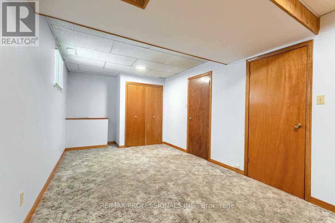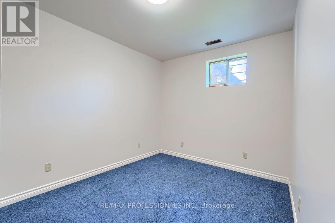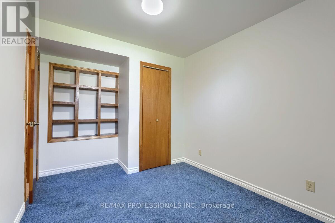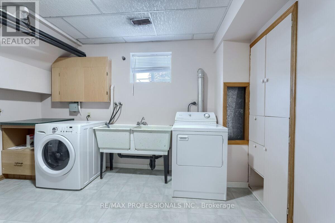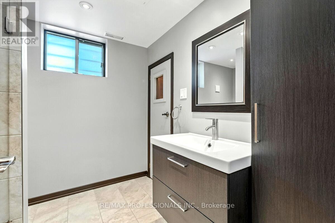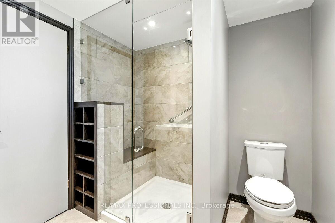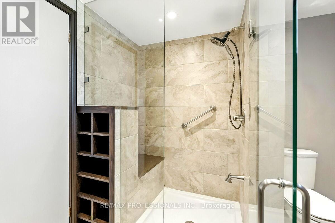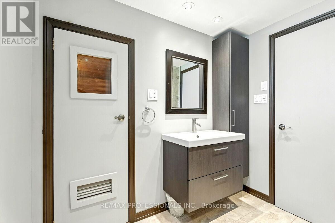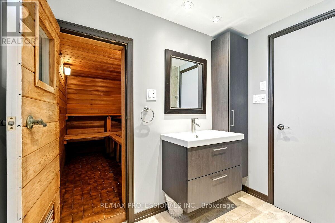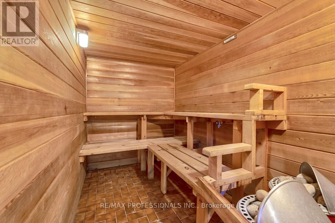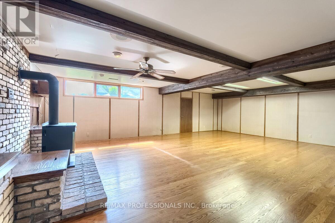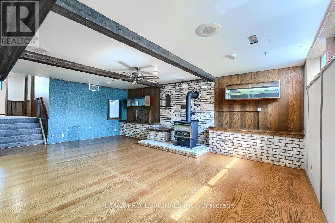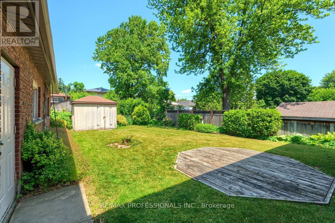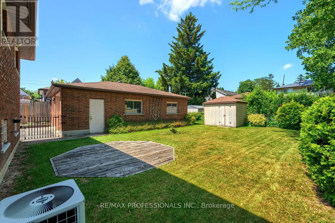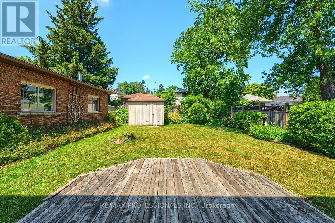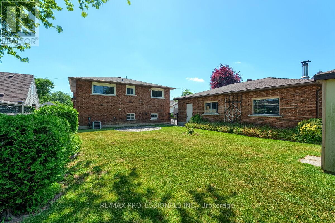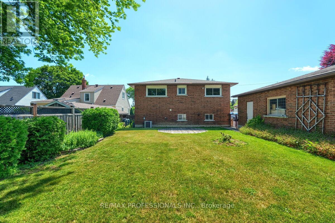5 Bedroom
2 Bathroom
1,100 - 1,500 ft2
Fireplace
Central Air Conditioning
Forced Air
$759,900
Welcome to this exceptionally meticulous maintained 3+2 bedroom, 2 bathroom home, situated on a rare 60x112 ft lot in a family-friendly Hamilton Mountain neighbourhood. This home in total offers over 2,700 sqft of spacious, functional layout with a bright living area, a finished lower level, and a separate entrance, ideal for extended family or in-law potential. Both bathrooms were fully renovated in 2019 and 2020 featuring modern finishes and fixtures. One of the standout features is a private sauna, perfect for relaxation and wellness at home. Enjoy the convenience of a detached car garage powered with hydro, an extra-wide and long driveway with ample parking, and a powered shed for storage. Proudly owned by the same family .Whether you're looking for a move-in ready home or the opportunity to renovate and customize to your taste, this property offers incredible potential. This home is a must-see with an oversized garage perfect for extra storage, a workshop, or car enthusiasts. (id:50976)
Open House
This property has open houses!
Starts at:
2:00 pm
Ends at:
4:00 pm
Starts at:
2:00 pm
Ends at:
4:00 pm
Property Details
|
MLS® Number
|
X12512076 |
|
Property Type
|
Single Family |
|
Community Name
|
Eastmount |
|
Equipment Type
|
Water Heater |
|
Features
|
Sauna |
|
Parking Space Total
|
8 |
|
Rental Equipment Type
|
Water Heater |
Building
|
Bathroom Total
|
2 |
|
Bedrooms Above Ground
|
3 |
|
Bedrooms Below Ground
|
2 |
|
Bedrooms Total
|
5 |
|
Age
|
31 To 50 Years |
|
Appliances
|
Garage Door Opener Remote(s), Central Vacuum, Dishwasher, Dryer, Microwave, Stove, Washer, Refrigerator |
|
Basement Development
|
Finished |
|
Basement Features
|
Separate Entrance |
|
Basement Type
|
N/a, N/a (finished) |
|
Construction Style Attachment
|
Detached |
|
Construction Style Split Level
|
Backsplit |
|
Cooling Type
|
Central Air Conditioning |
|
Exterior Finish
|
Brick |
|
Fireplace Present
|
Yes |
|
Fireplace Total
|
2 |
|
Foundation Type
|
Block |
|
Heating Fuel
|
Natural Gas |
|
Heating Type
|
Forced Air |
|
Size Interior
|
1,100 - 1,500 Ft2 |
|
Type
|
House |
|
Utility Water
|
Municipal Water |
Parking
Land
|
Acreage
|
No |
|
Sewer
|
Sanitary Sewer |
|
Size Depth
|
112 Ft |
|
Size Frontage
|
60 Ft ,1 In |
|
Size Irregular
|
60.1 X 112 Ft |
|
Size Total Text
|
60.1 X 112 Ft |
Rooms
| Level |
Type |
Length |
Width |
Dimensions |
|
Basement |
Recreational, Games Room |
6.72 m |
8.72 m |
6.72 m x 8.72 m |
|
Lower Level |
Utility Room |
4.17 m |
2.92 m |
4.17 m x 2.92 m |
|
Lower Level |
Bedroom |
5.65 m |
3.15 m |
5.65 m x 3.15 m |
|
Lower Level |
Bedroom |
3.82 m |
2.92 m |
3.82 m x 2.92 m |
|
Lower Level |
Bathroom |
2.43 m |
2.42 m |
2.43 m x 2.42 m |
|
Main Level |
Living Room |
6.72 m |
4.45 m |
6.72 m x 4.45 m |
|
Main Level |
Bedroom |
4.89 m |
4.14 m |
4.89 m x 4.14 m |
|
Upper Level |
Living Room |
4.45 m |
3.11 m |
4.45 m x 3.11 m |
|
Upper Level |
Kitchen |
4.1 m |
3.93 m |
4.1 m x 3.93 m |
|
Upper Level |
Bedroom |
3.72 m |
3.7 m |
3.72 m x 3.7 m |
|
Upper Level |
Bathroom |
2.71 m |
2.19 m |
2.71 m x 2.19 m |
|
Upper Level |
Bedroom |
3.7 m |
2.58 m |
3.7 m x 2.58 m |
https://www.realtor.ca/real-estate/29070199/236-east-21st-street-hamilton-eastmount-eastmount



