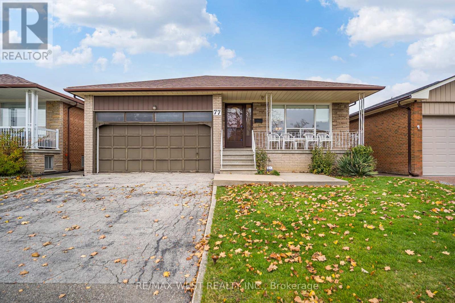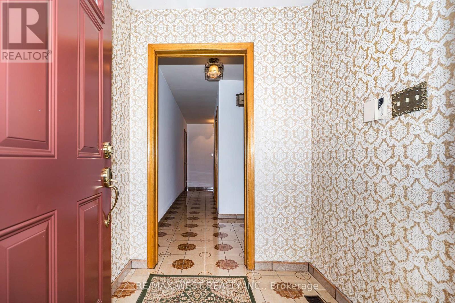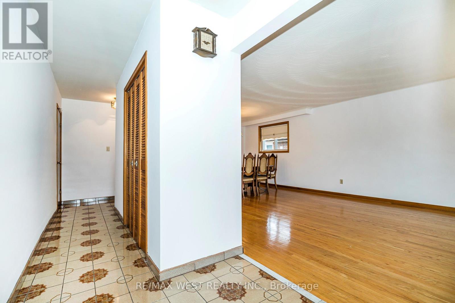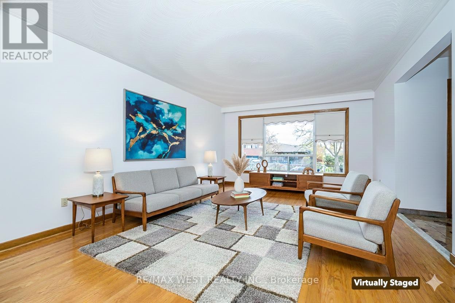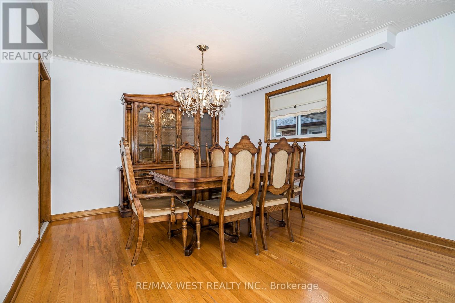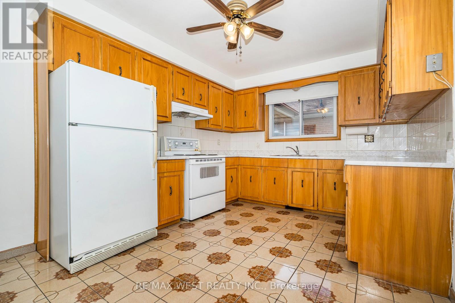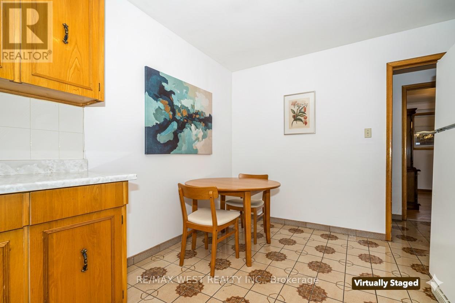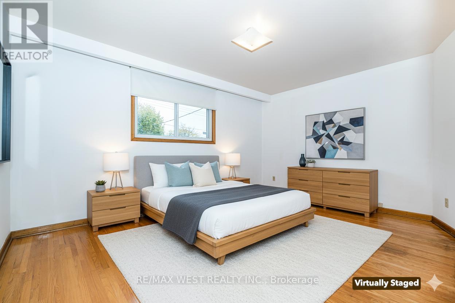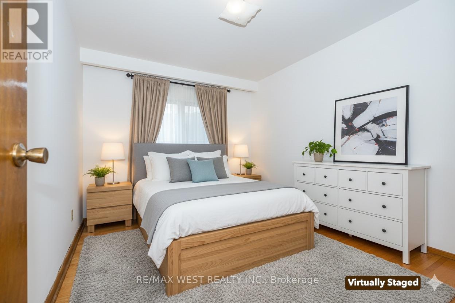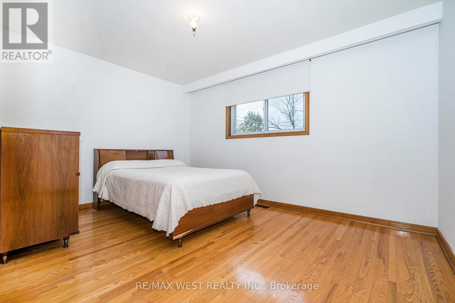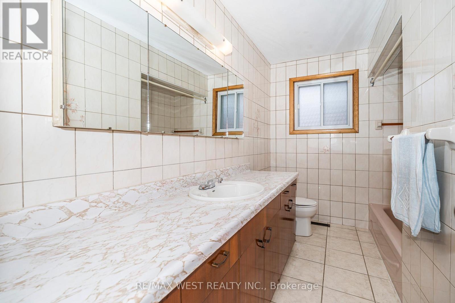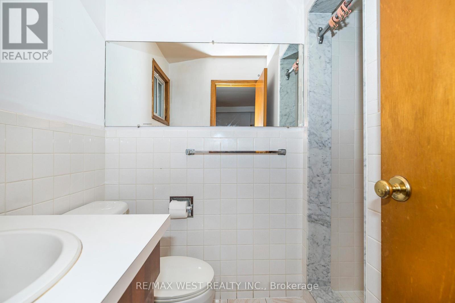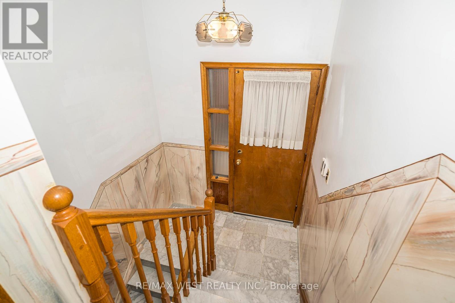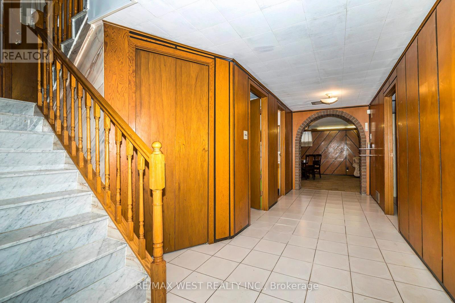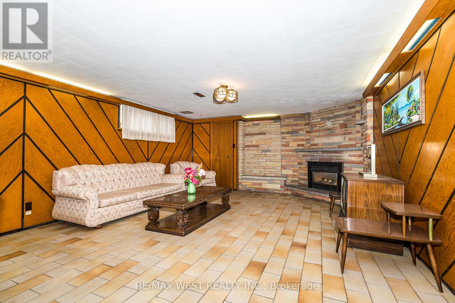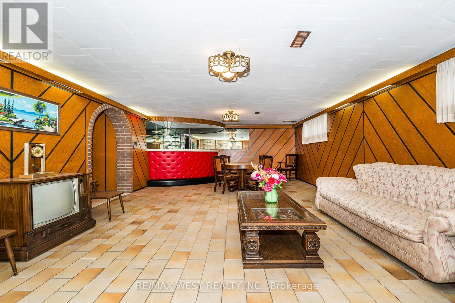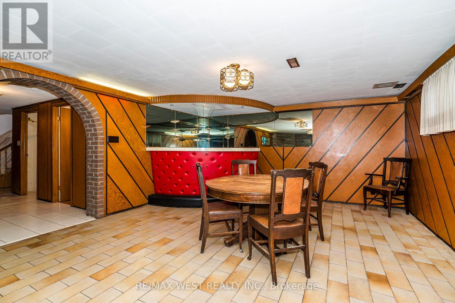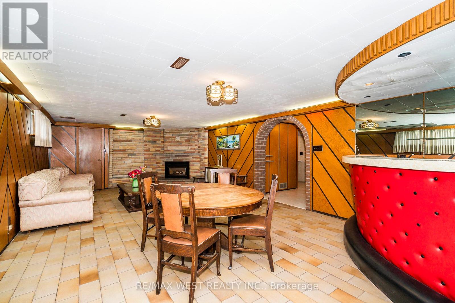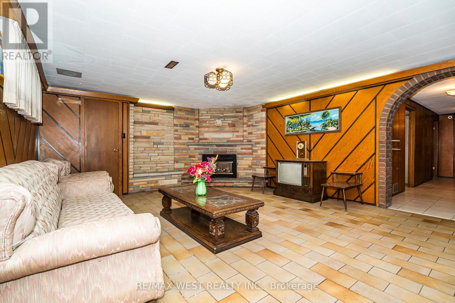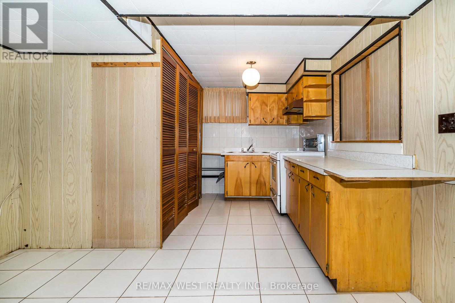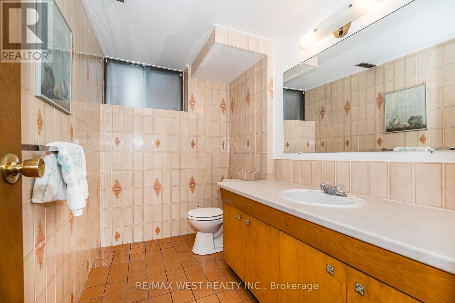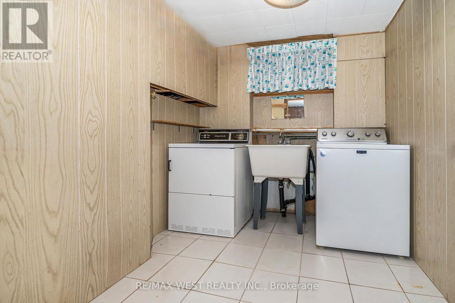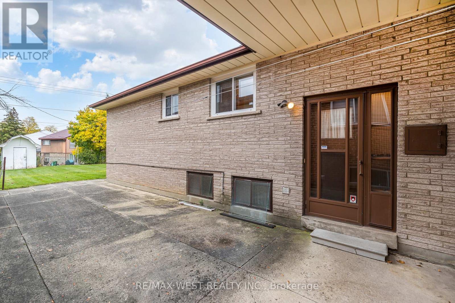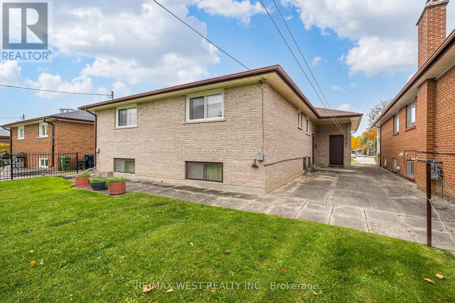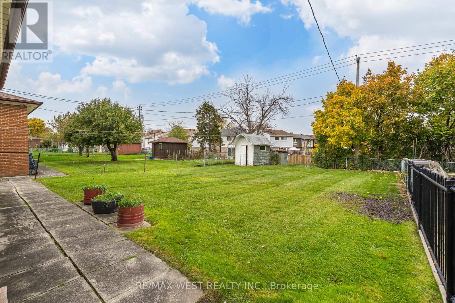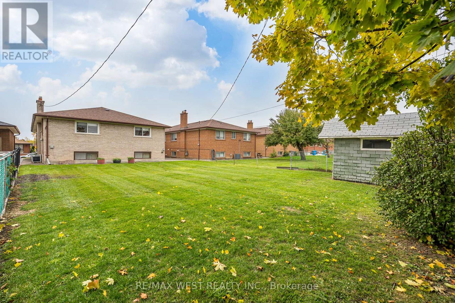4 Bedroom
3 Bathroom
1,100 - 1,500 ft2
Bungalow
Fireplace
Central Air Conditioning
Forced Air
$999,900
**Spacious 3 bedroom, 3 bathroom Bungalow on Maryhill Dr**1500 sq ft with additional 1585 sq ft in lower level**Separate Entrance to Finished Basement**Large 45 x 150 Lot!!!!!!**Double Car Garage**Master bedroom features a 3 piece ensuite**Side Entrance, providing access to basement - ideal for large family with opportunity for income generating portion with existing kitchen, rec room, bathroom, bedroom and space for additional 2 bedrooms**Steps to TTC, retail, parks, schools, and just minutes to Highway 400/401/407** (id:50976)
Open House
This property has open houses!
Starts at:
2:00 pm
Ends at:
4:00 pm
Starts at:
2:00 pm
Ends at:
4:00 pm
Property Details
|
MLS® Number
|
W12511916 |
|
Property Type
|
Single Family |
|
Community Name
|
Mount Olive-Silverstone-Jamestown |
|
Equipment Type
|
Water Heater, Furnace, Water Heater - Tankless |
|
Features
|
Carpet Free |
|
Parking Space Total
|
4 |
|
Rental Equipment Type
|
Water Heater, Furnace, Water Heater - Tankless |
Building
|
Bathroom Total
|
3 |
|
Bedrooms Above Ground
|
3 |
|
Bedrooms Below Ground
|
1 |
|
Bedrooms Total
|
4 |
|
Appliances
|
Dryer, Two Stoves, Washer, Window Coverings, Refrigerator |
|
Architectural Style
|
Bungalow |
|
Basement Development
|
Finished |
|
Basement Features
|
Separate Entrance |
|
Basement Type
|
N/a (finished), N/a |
|
Construction Style Attachment
|
Detached |
|
Cooling Type
|
Central Air Conditioning |
|
Exterior Finish
|
Brick |
|
Fireplace Present
|
Yes |
|
Flooring Type
|
Hardwood, Ceramic, Carpeted |
|
Foundation Type
|
Unknown |
|
Half Bath Total
|
1 |
|
Heating Fuel
|
Natural Gas |
|
Heating Type
|
Forced Air |
|
Stories Total
|
1 |
|
Size Interior
|
1,100 - 1,500 Ft2 |
|
Type
|
House |
|
Utility Water
|
Municipal Water |
Parking
Land
|
Acreage
|
No |
|
Sewer
|
Sanitary Sewer |
|
Size Depth
|
150 Ft |
|
Size Frontage
|
45 Ft |
|
Size Irregular
|
45 X 150 Ft |
|
Size Total Text
|
45 X 150 Ft |
Rooms
| Level |
Type |
Length |
Width |
Dimensions |
|
Basement |
Workshop |
3.51 m |
2.62 m |
3.51 m x 2.62 m |
|
Basement |
Cold Room |
5.66 m |
1.22 m |
5.66 m x 1.22 m |
|
Basement |
Recreational, Games Room |
8.66 m |
4.5 m |
8.66 m x 4.5 m |
|
Basement |
Kitchen |
4.01 m |
3.3 m |
4.01 m x 3.3 m |
|
Basement |
Bedroom |
5.11 m |
4.01 m |
5.11 m x 4.01 m |
|
Basement |
Laundry Room |
2.67 m |
1.83 m |
2.67 m x 1.83 m |
|
Ground Level |
Living Room |
5.31 m |
3.96 m |
5.31 m x 3.96 m |
|
Ground Level |
Dining Room |
3.35 m |
2.92 m |
3.35 m x 2.92 m |
|
Ground Level |
Kitchen |
4.22 m |
3.05 m |
4.22 m x 3.05 m |
|
Ground Level |
Primary Bedroom |
4.47 m |
3.35 m |
4.47 m x 3.35 m |
|
Ground Level |
Bedroom |
4.19 m |
3.12 m |
4.19 m x 3.12 m |
|
Ground Level |
Bedroom |
3.35 m |
2.74 m |
3.35 m x 2.74 m |
https://www.realtor.ca/real-estate/29070144/77-maryhill-drive-toronto-mount-olive-silverstone-jamestown-mount-olive-silverstone-jamestown



