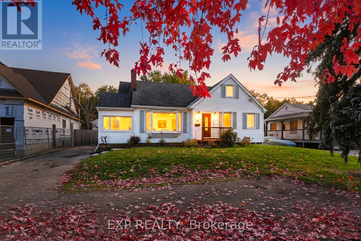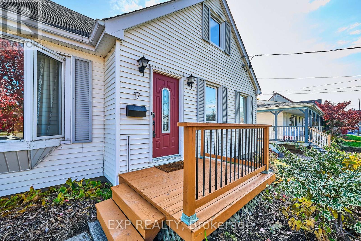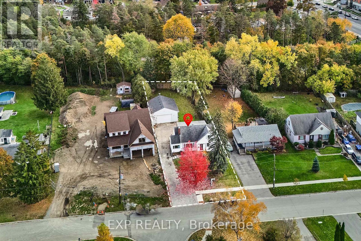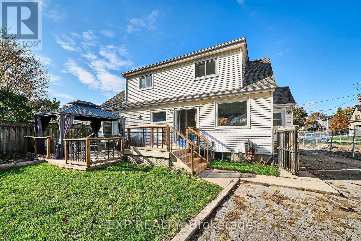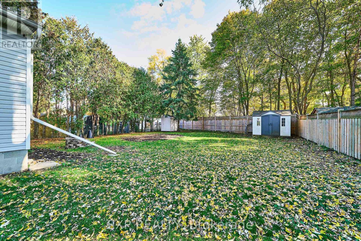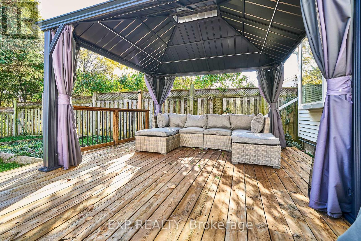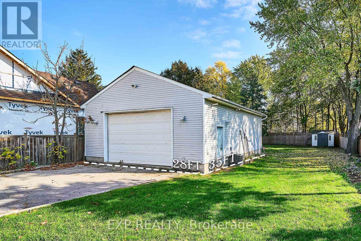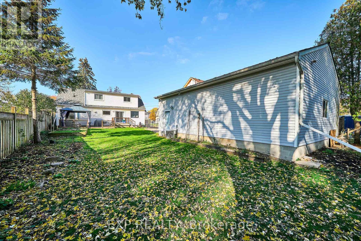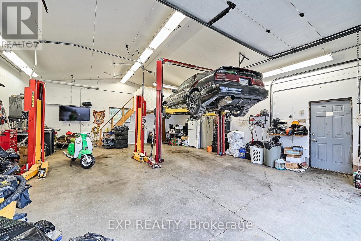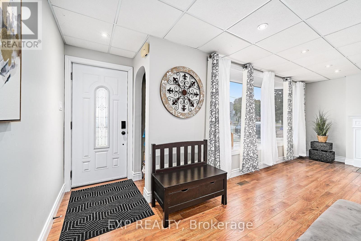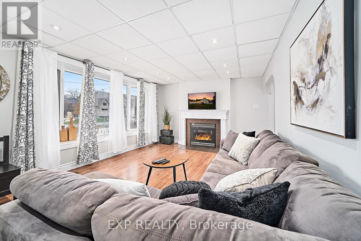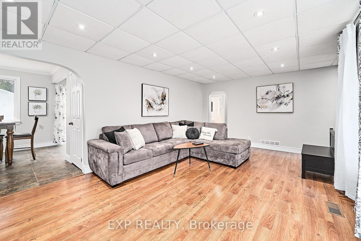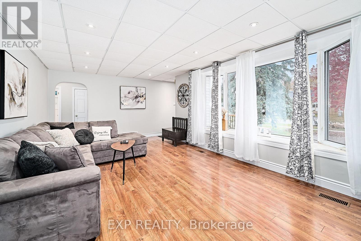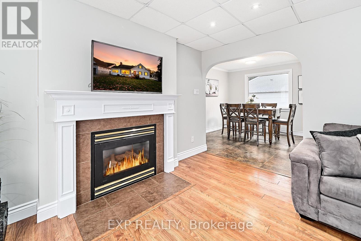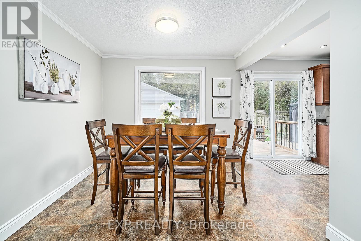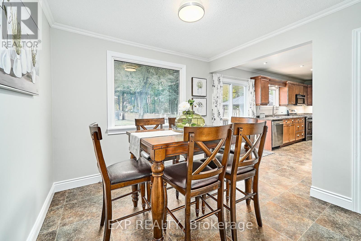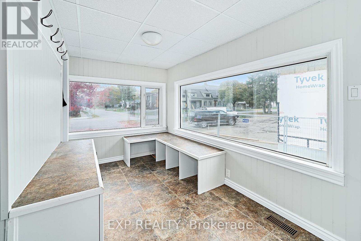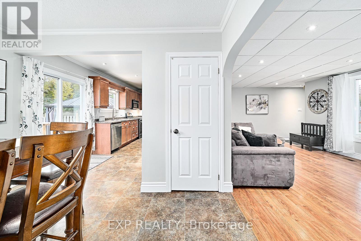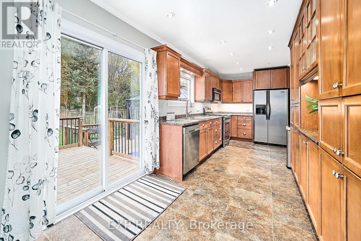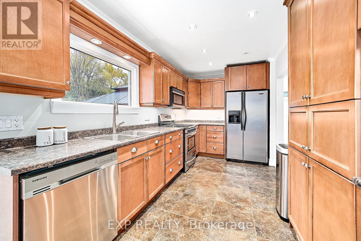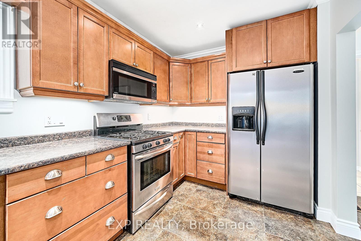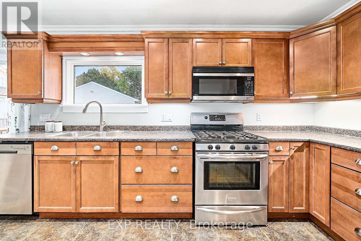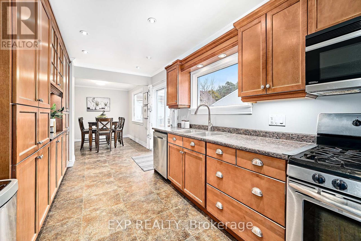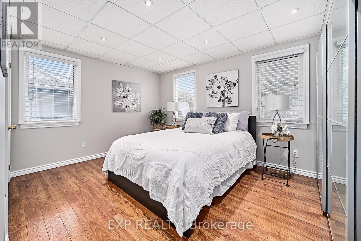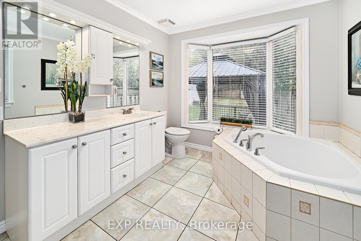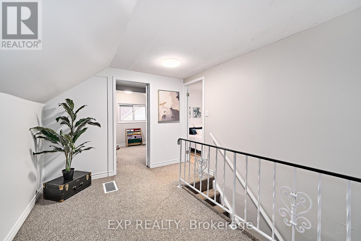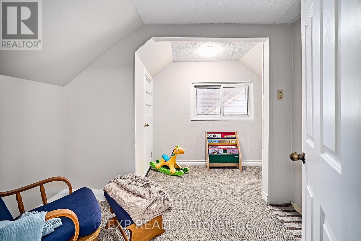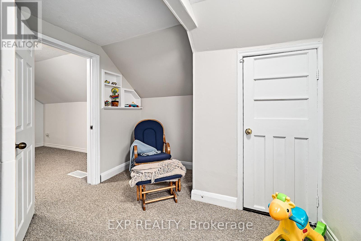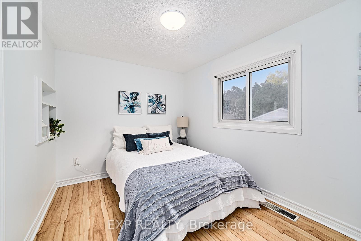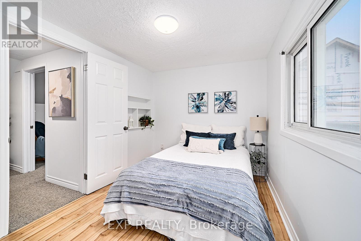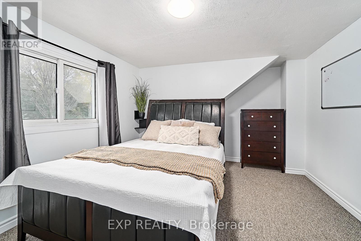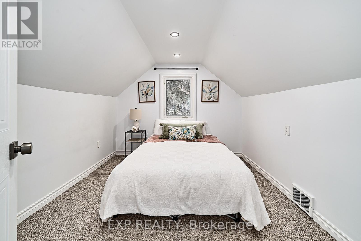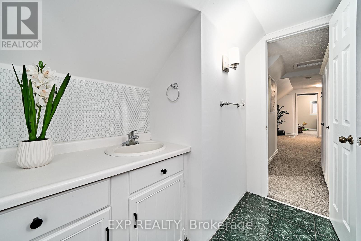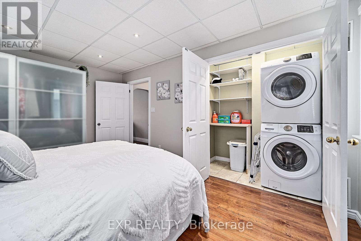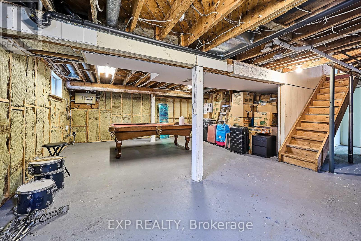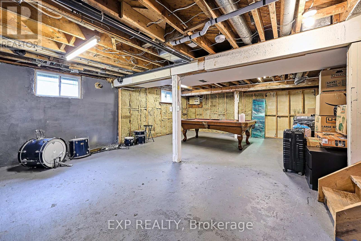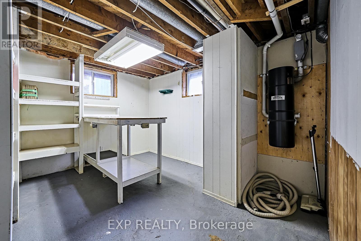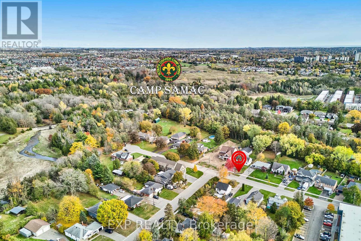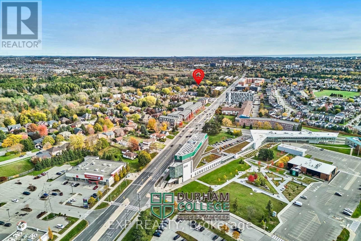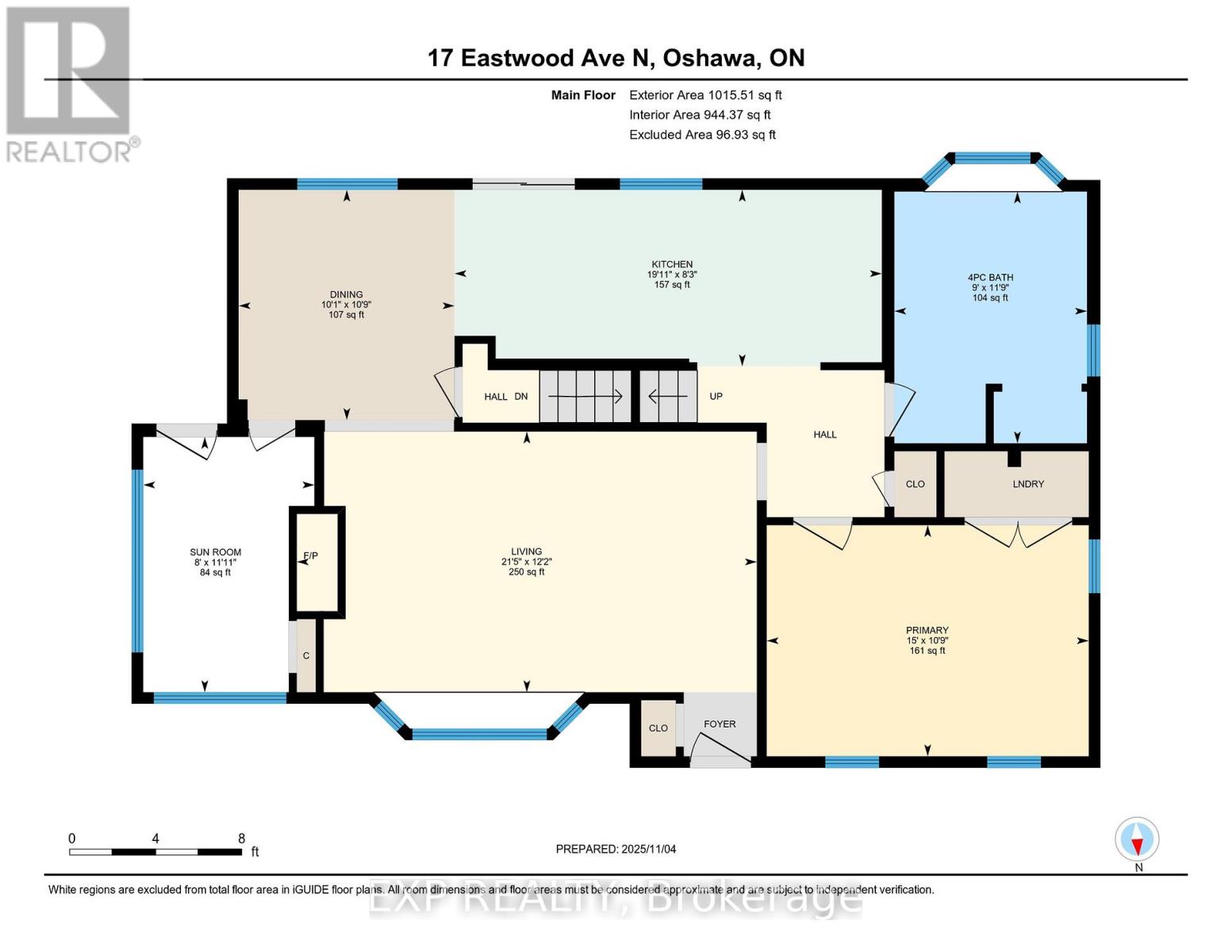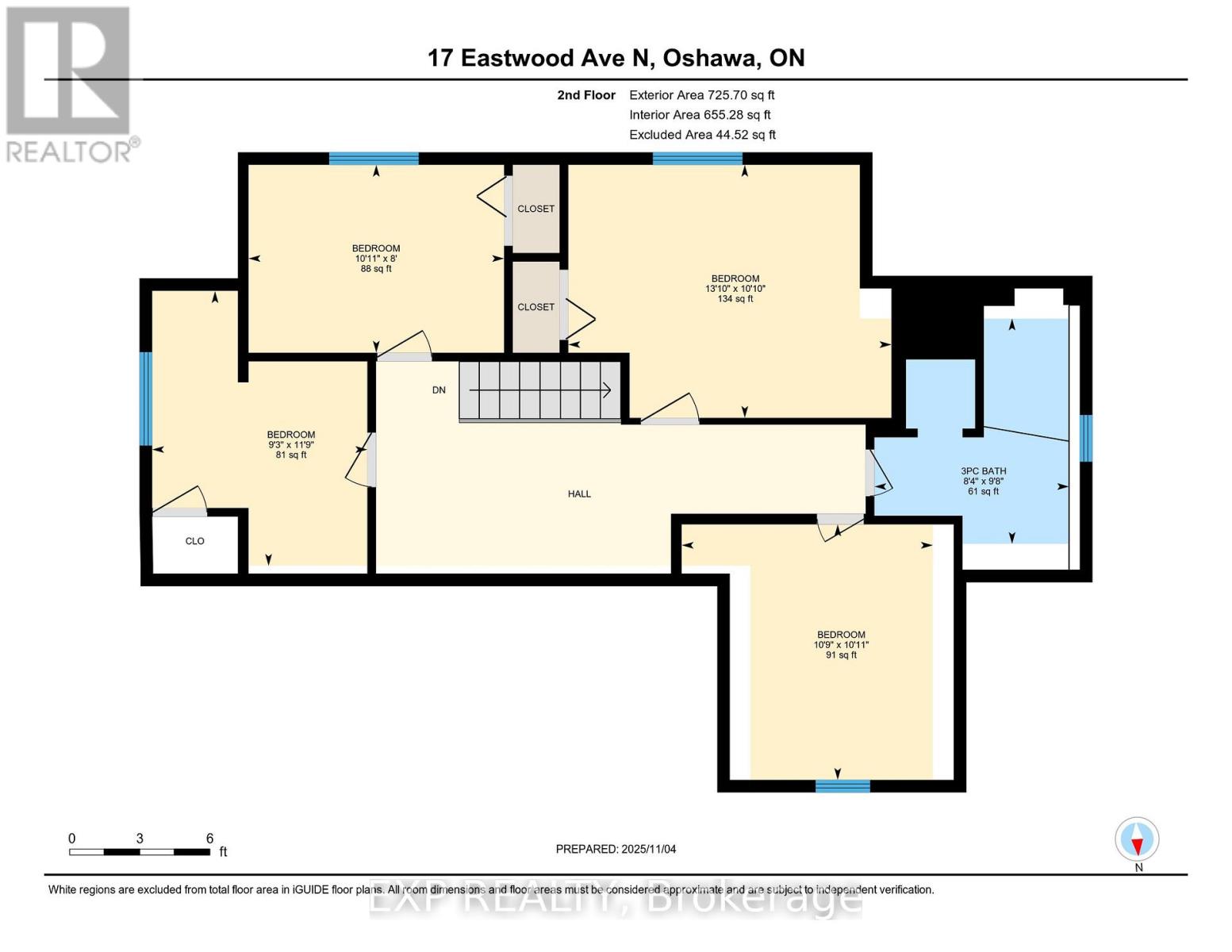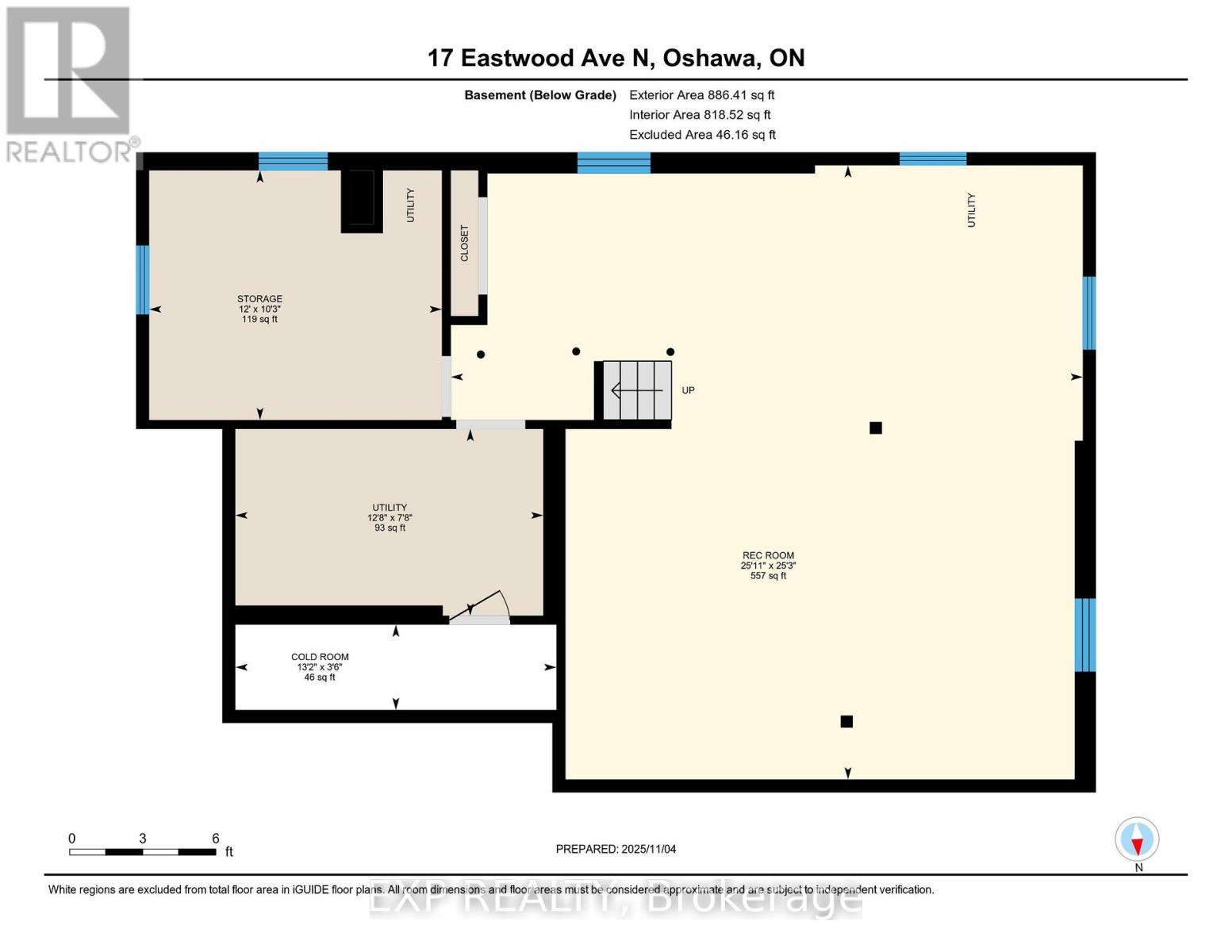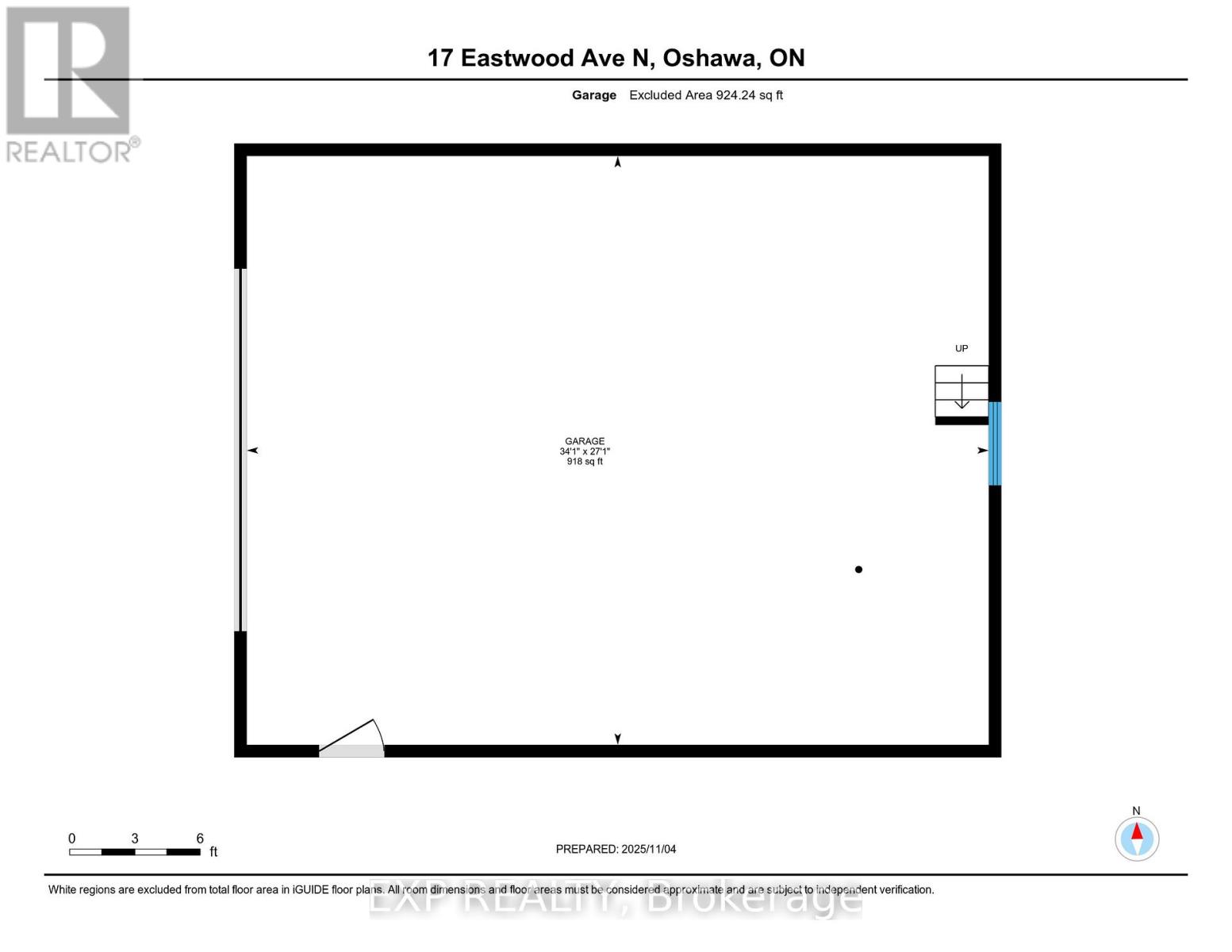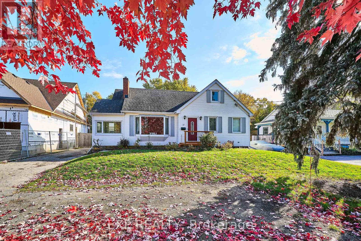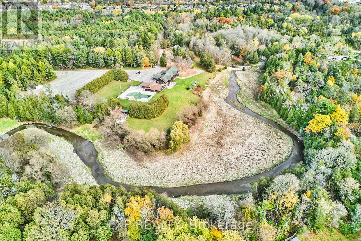5 Bedroom
2 Bathroom
1,500 - 2,000 ft2
Fireplace
Central Air Conditioning
Forced Air
$999,888
This Beautiful 5 Bed Rm Family Home Sits In A Upscale Family Neighborhood Steps To Durham College & Backing Onto Camp Samac With Miles Of Trails A Trout Stream & A Huge Pool For Swimming Lessons ** ATTENTION ** HUMONGOUS 35X28 MAN CAVE With Heat & AC +13'+ Ceilings Allowing For Mezzanine & 2 Car Hoists. This Well Cared For Home Has A Renovated Open Concept Kitchen/Dining Area Overlooking A 2 Level Deck & Backyard. The L/R Has A Gas F/P. The Primary Bdrm & Laundry Are On The Main Floor + Upstairs There Is Another 4 Bdrms . The Private Backyard Is 217' Deep Has Its Own Firepit For Family Marshmallow Roasts. Commuters Will Love Being Just Minutes To The 407. Check Out The Attached Virtual Tour !! ***** Updates & Upgrades Vinyl Windows; 200A Breakers; Gas Hwt & Furnace Plus C/A ; Garage Upgrades Inc Shingles, Furnace & AC *****. High Ceilings In The Bsmt With 6 Lrg Windows Could Be Finished With A Private & Separate Entrance Installed For An Apartment. (id:50976)
Open House
This property has open houses!
Starts at:
2:00 pm
Ends at:
4:00 pm
Property Details
|
MLS® Number
|
E12511878 |
|
Property Type
|
Single Family |
|
Community Name
|
Samac |
|
Amenities Near By
|
Public Transit, Golf Nearby |
|
Features
|
Backs On Greenbelt, Conservation/green Belt, Level |
|
Parking Space Total
|
14 |
|
Structure
|
Deck, Porch, Shed |
Building
|
Bathroom Total
|
2 |
|
Bedrooms Above Ground
|
5 |
|
Bedrooms Total
|
5 |
|
Appliances
|
Central Vacuum |
|
Basement Development
|
Partially Finished |
|
Basement Type
|
N/a (partially Finished) |
|
Construction Style Attachment
|
Detached |
|
Cooling Type
|
Central Air Conditioning |
|
Exterior Finish
|
Vinyl Siding |
|
Fireplace Present
|
Yes |
|
Flooring Type
|
Laminate |
|
Foundation Type
|
Poured Concrete |
|
Heating Fuel
|
Natural Gas |
|
Heating Type
|
Forced Air |
|
Stories Total
|
2 |
|
Size Interior
|
1,500 - 2,000 Ft2 |
|
Type
|
House |
|
Utility Water
|
Municipal Water |
Parking
Land
|
Acreage
|
No |
|
Fence Type
|
Fenced Yard |
|
Land Amenities
|
Public Transit, Golf Nearby |
|
Sewer
|
Septic System |
|
Size Depth
|
217 Ft ,2 In |
|
Size Frontage
|
60 Ft |
|
Size Irregular
|
60 X 217.2 Ft |
|
Size Total Text
|
60 X 217.2 Ft |
Rooms
| Level |
Type |
Length |
Width |
Dimensions |
|
Second Level |
Bedroom 2 |
8 m |
10.11 m |
8 m x 10.11 m |
|
Second Level |
Bedroom 3 |
11.9 m |
9.3 m |
11.9 m x 9.3 m |
|
Second Level |
Bedroom 4 |
10.11 m |
10.9 m |
10.11 m x 10.9 m |
|
Second Level |
Bedroom 5 |
10.1 m |
13.1 m |
10.1 m x 13.1 m |
|
Basement |
Recreational, Games Room |
25.3 m |
25.11 m |
25.3 m x 25.11 m |
|
Basement |
Cold Room |
3.6 m |
13.2 m |
3.6 m x 13.2 m |
|
Basement |
Utility Room |
7.8 m |
12.8 m |
7.8 m x 12.8 m |
|
Basement |
Other |
10.3 m |
12 m |
10.3 m x 12 m |
|
Main Level |
Living Room |
12.2 m |
21.5 m |
12.2 m x 21.5 m |
|
Main Level |
Kitchen |
8.3 m |
19.11 m |
8.3 m x 19.11 m |
|
Main Level |
Dining Room |
10.9 m |
10.1 m |
10.9 m x 10.1 m |
|
Main Level |
Primary Bedroom |
10.9 m |
15 m |
10.9 m x 15 m |
|
Main Level |
Sunroom |
11.11 m |
8 m |
11.11 m x 8 m |
|
Main Level |
Bathroom |
11.9 m |
9 m |
11.9 m x 9 m |
https://www.realtor.ca/real-estate/29070051/17-eastwood-avenue-n-oshawa-samac-samac



