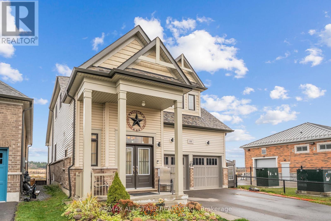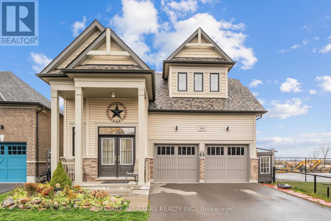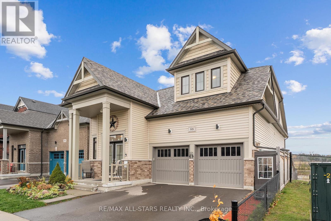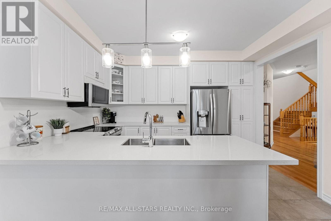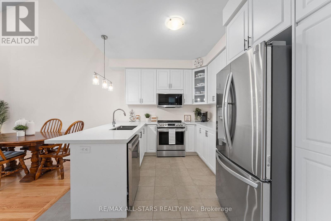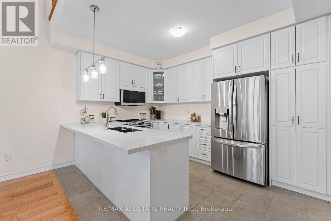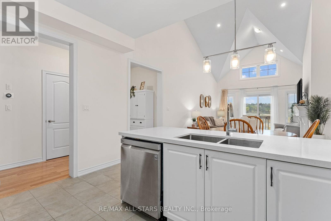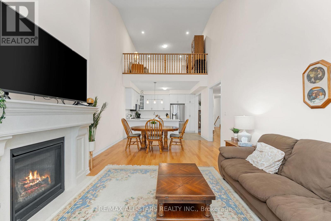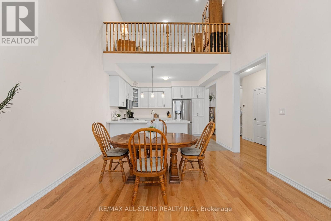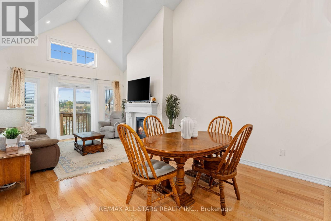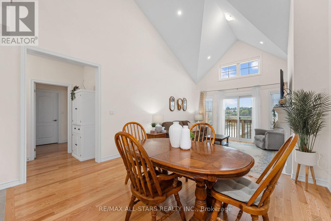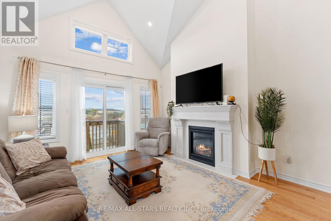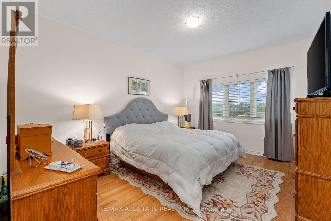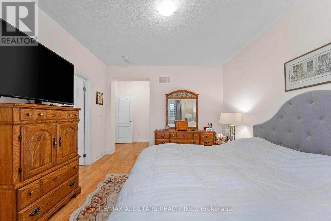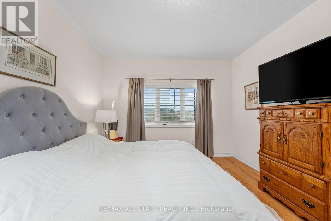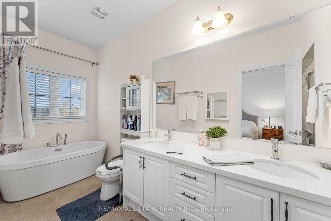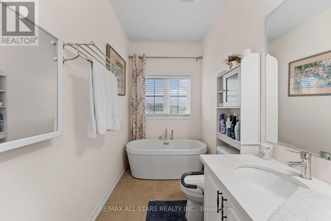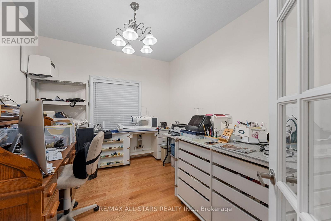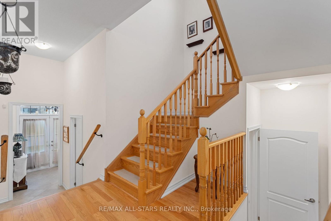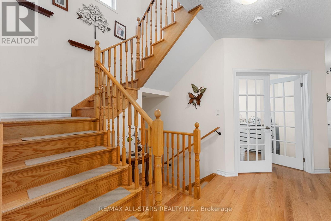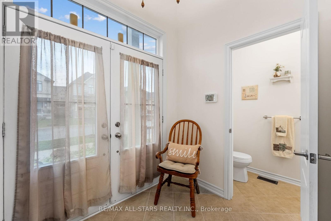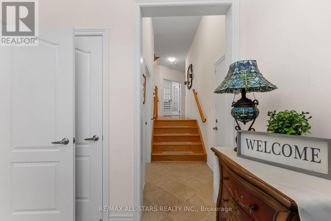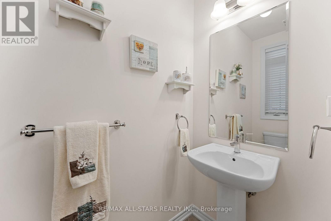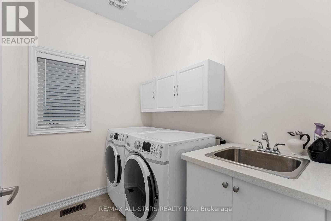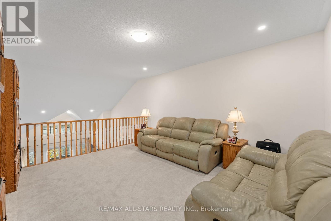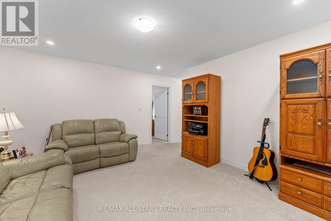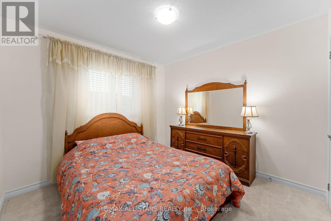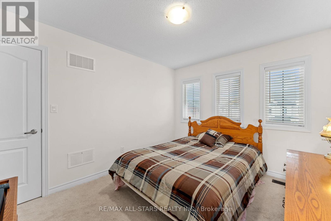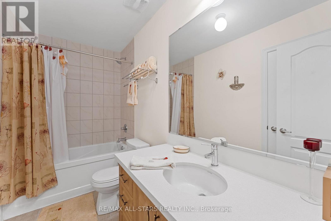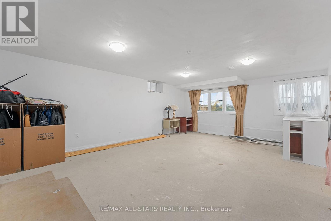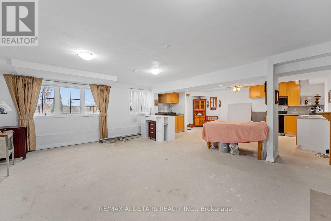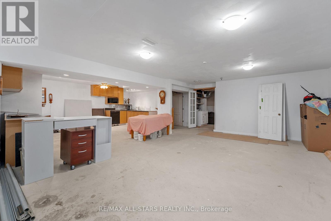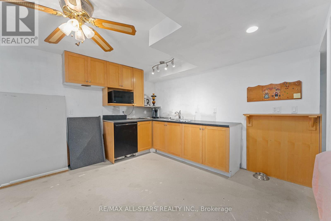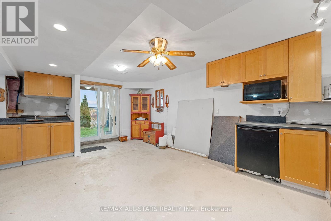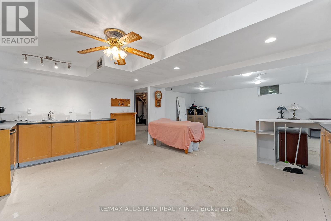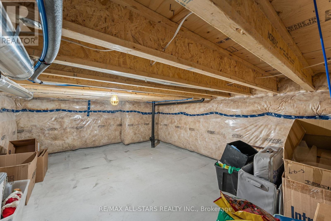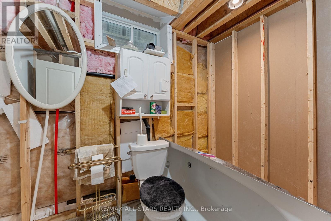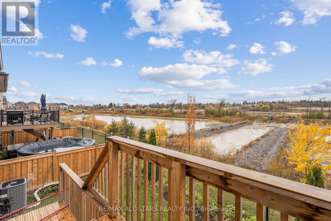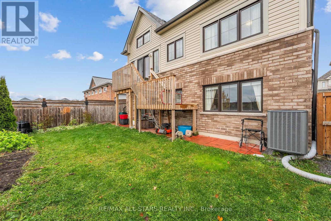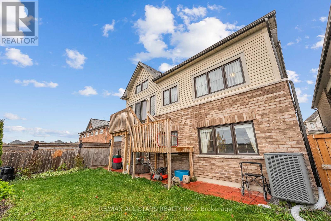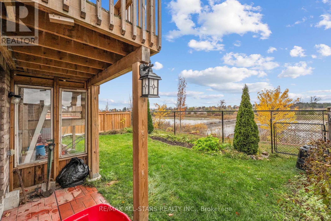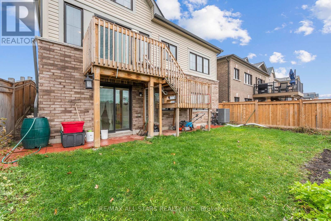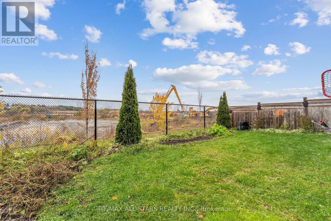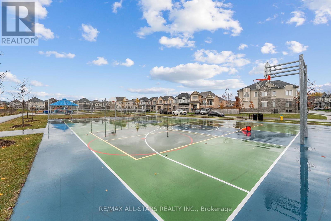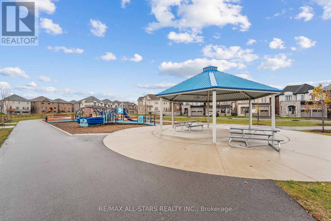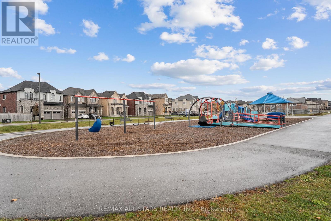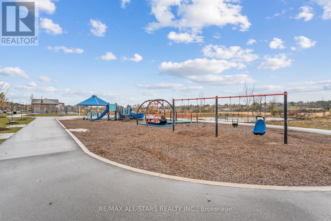3 Bedroom
4 Bathroom
2,500 - 3,000 ft2
Bungalow
Fireplace
Central Air Conditioning
Forced Air
$949,900
Welcome to your dream home! This 3 bedroom bungaloft sits on a premium walkout lot backing onto a scenic pond & conservation area. Imagine enjoying your morning coffee on the deck while watching graceful geese and swans from your own back yard. The builder is no longer building bungalows in this subdivision. Inviting covered porch leading you to a spacious foyer with powder room and access to 2 car garage. Bright , open concept layout featuring hardwood floors & large windows throughout that flood this home with natural light. The living room boasts a vaulted ceiling, pot lights, cozy gas fireplace, walkout to deck and open to the kitchen and dining room making it an ideal layout for entertaining. The spacious main floor primary suite offers a peaceful retreat with a walk-in closet and ensuite bath. A main floor den with French Doors provides the perfect space for a home office, library, nursery or guest bedroom. Upstairs, the loft overlooks the living area below and includes 2 bedrooms and 2 bathrooms. The partially finished walkout basement is bright and awaiting your finishing touches - ideal for an in-law suite, extended family living or future recreation space. Enjoy the serenity of nature without sacrificing convenience-walk to playground, park, basketball court, walking trails, movie theatre, school, restaurants and close to Lake Simcoe and all essential amenities. (id:50976)
Property Details
|
MLS® Number
|
N12512312 |
|
Property Type
|
Single Family |
|
Community Name
|
Keswick North |
|
Amenities Near By
|
Place Of Worship, Public Transit, Schools |
|
Equipment Type
|
Water Heater - Gas, Water Heater |
|
Parking Space Total
|
4 |
|
Rental Equipment Type
|
Water Heater - Gas, Water Heater |
Building
|
Bathroom Total
|
4 |
|
Bedrooms Above Ground
|
3 |
|
Bedrooms Total
|
3 |
|
Appliances
|
Dishwasher, Dryer, Microwave, Stove, Washer, Water Softener, Refrigerator |
|
Architectural Style
|
Bungalow |
|
Basement Development
|
Partially Finished |
|
Basement Features
|
Walk Out |
|
Basement Type
|
N/a, N/a (partially Finished) |
|
Construction Style Attachment
|
Detached |
|
Cooling Type
|
Central Air Conditioning |
|
Exterior Finish
|
Brick, Vinyl Siding |
|
Fire Protection
|
Alarm System |
|
Fireplace Present
|
Yes |
|
Flooring Type
|
Ceramic, Hardwood, Carpeted |
|
Foundation Type
|
Block |
|
Half Bath Total
|
1 |
|
Heating Fuel
|
Natural Gas |
|
Heating Type
|
Forced Air |
|
Stories Total
|
1 |
|
Size Interior
|
2,500 - 3,000 Ft2 |
|
Type
|
House |
|
Utility Water
|
Municipal Water |
Parking
Land
|
Acreage
|
No |
|
Fence Type
|
Fenced Yard |
|
Land Amenities
|
Place Of Worship, Public Transit, Schools |
|
Sewer
|
Sanitary Sewer |
|
Size Depth
|
98 Ft ,4 In |
|
Size Frontage
|
39 Ft ,4 In |
|
Size Irregular
|
39.4 X 98.4 Ft |
|
Size Total Text
|
39.4 X 98.4 Ft |
Rooms
| Level |
Type |
Length |
Width |
Dimensions |
|
Second Level |
Bedroom |
3.11 m |
3.05 m |
3.11 m x 3.05 m |
|
Second Level |
Bedroom |
3.05 m |
3.81 m |
3.05 m x 3.81 m |
|
Second Level |
Media |
3.91 m |
4.57 m |
3.91 m x 4.57 m |
|
Main Level |
Kitchen |
3.91 m |
2.59 m |
3.91 m x 2.59 m |
|
Main Level |
Dining Room |
3.91 m |
6.71 m |
3.91 m x 6.71 m |
|
Main Level |
Living Room |
3.91 m |
6.71 m |
3.91 m x 6.71 m |
|
Main Level |
Primary Bedroom |
3.66 m |
4.57 m |
3.66 m x 4.57 m |
|
Main Level |
Office |
3.35 m |
3.05 m |
3.35 m x 3.05 m |
|
Main Level |
Foyer |
|
|
Measurements not available |
|
Main Level |
Laundry Room |
|
|
Measurements not available |
https://www.realtor.ca/real-estate/29070533/88-connell-drive-georgina-keswick-north-keswick-north



