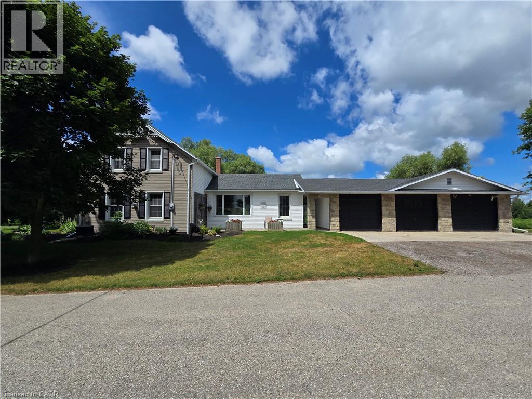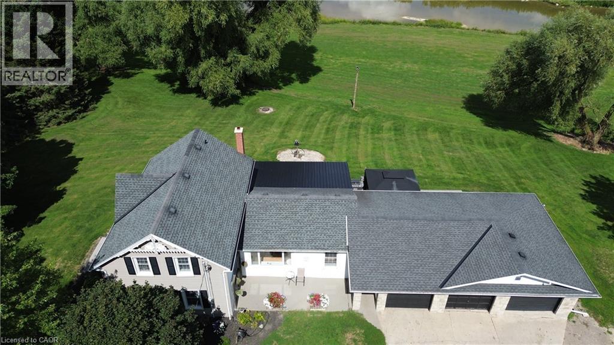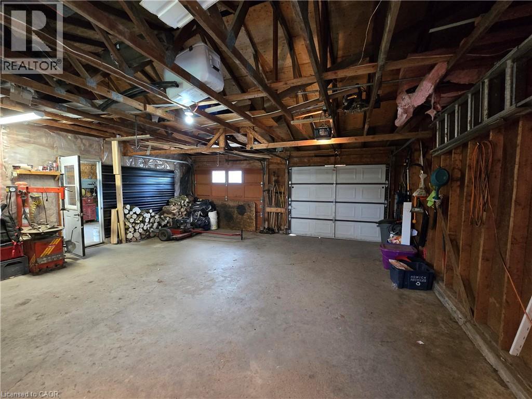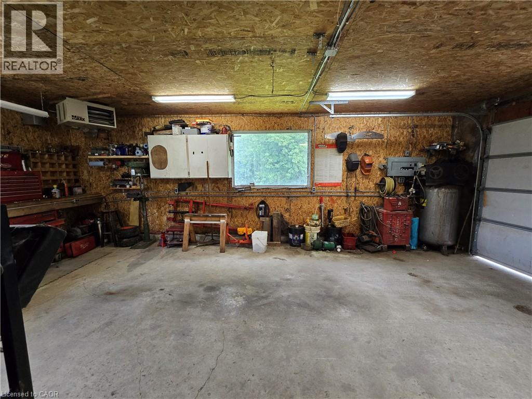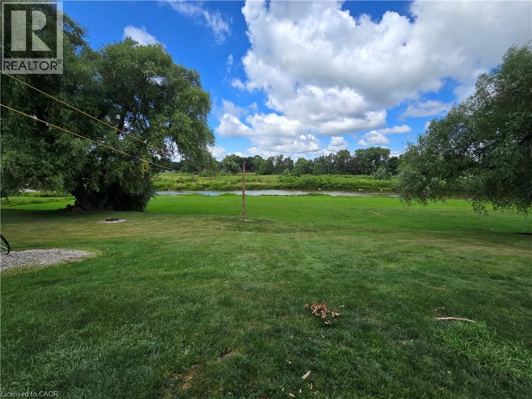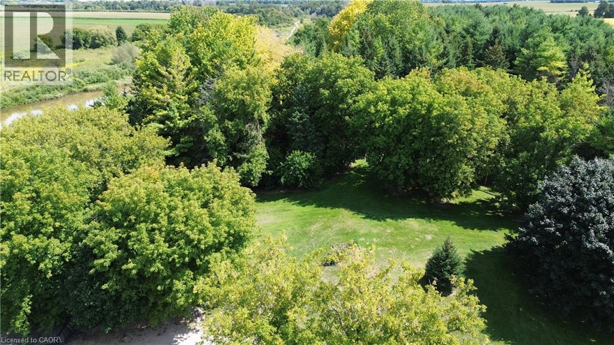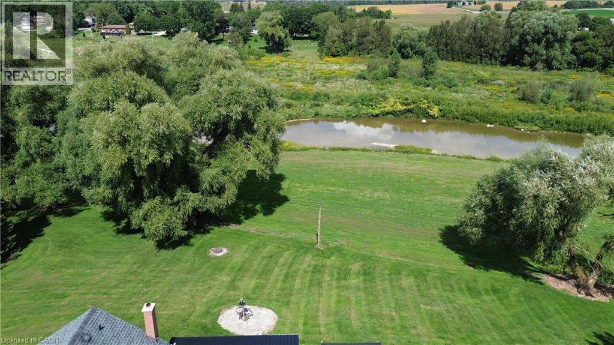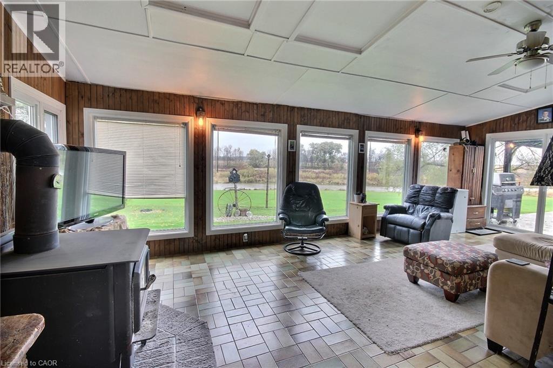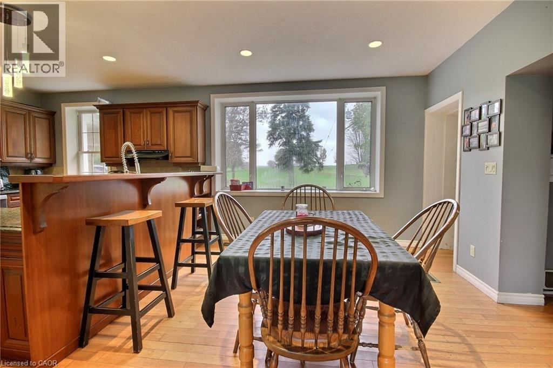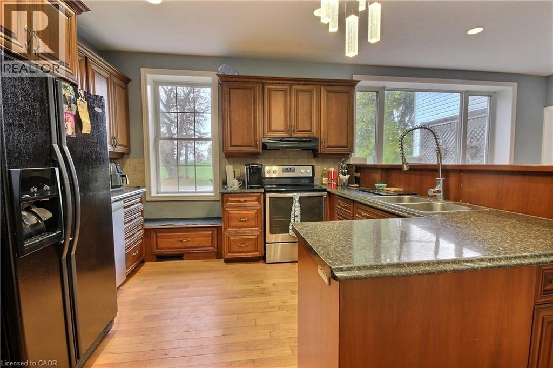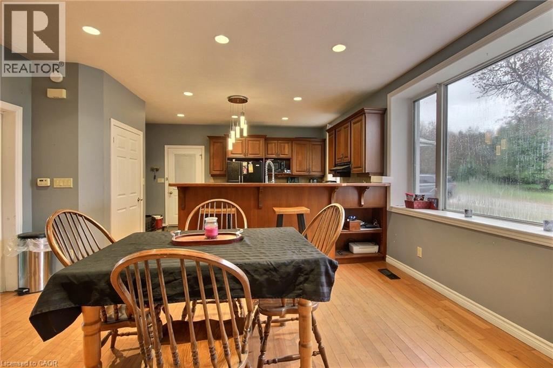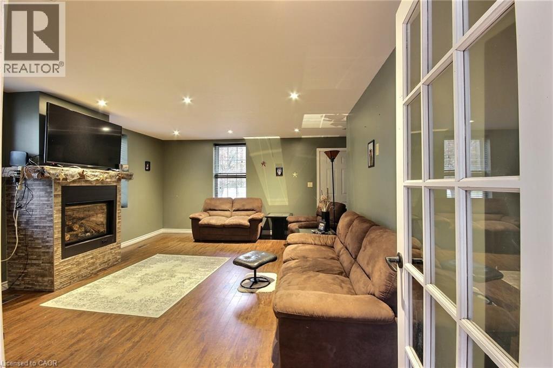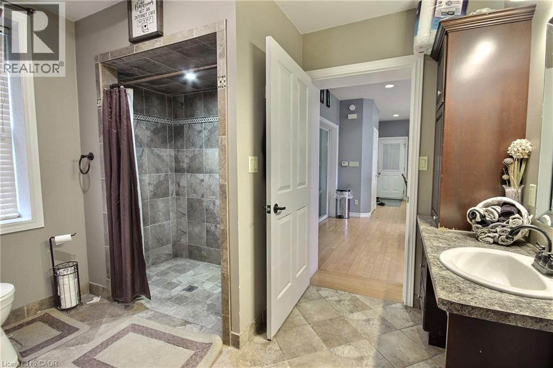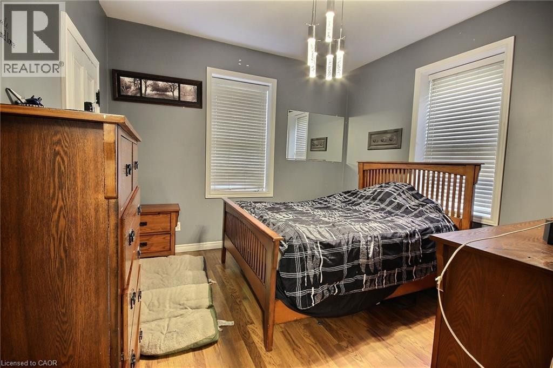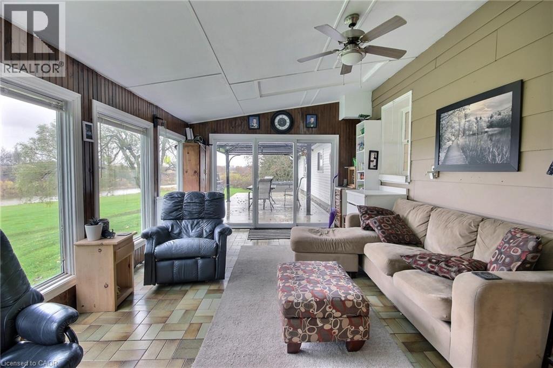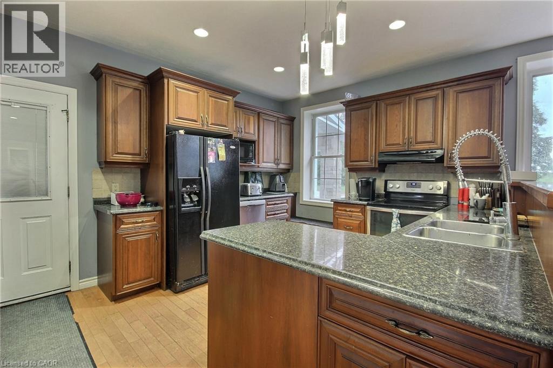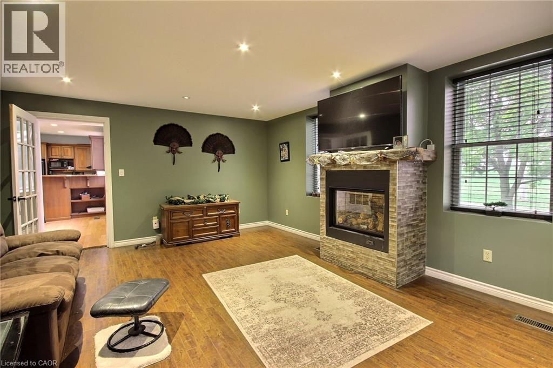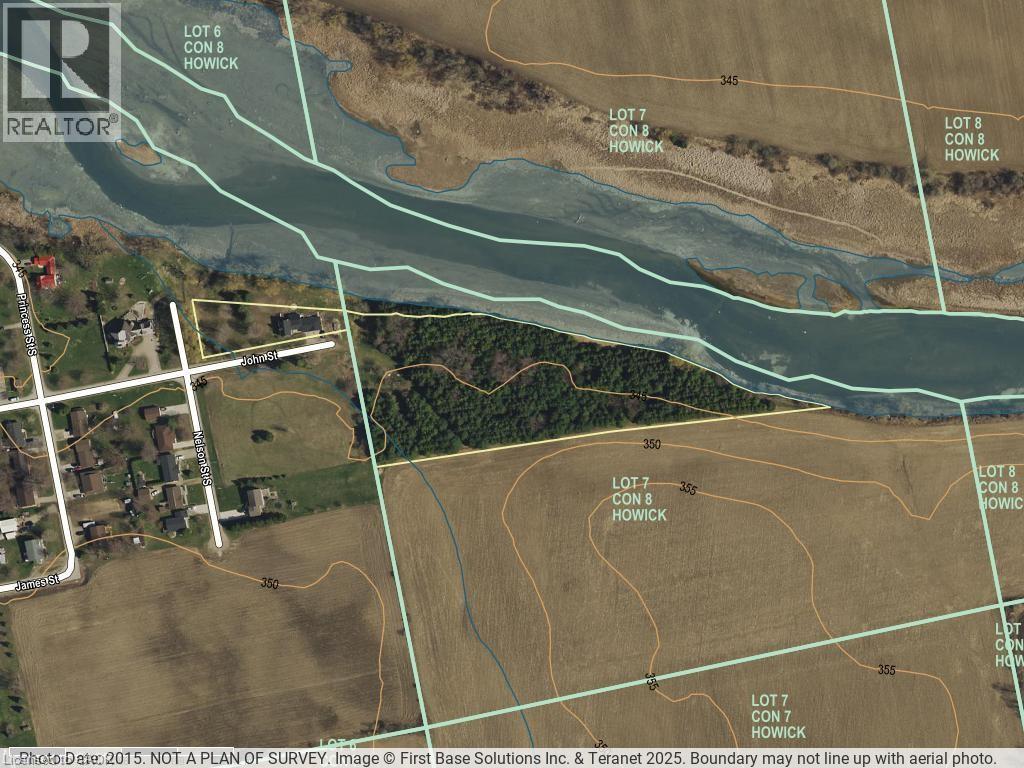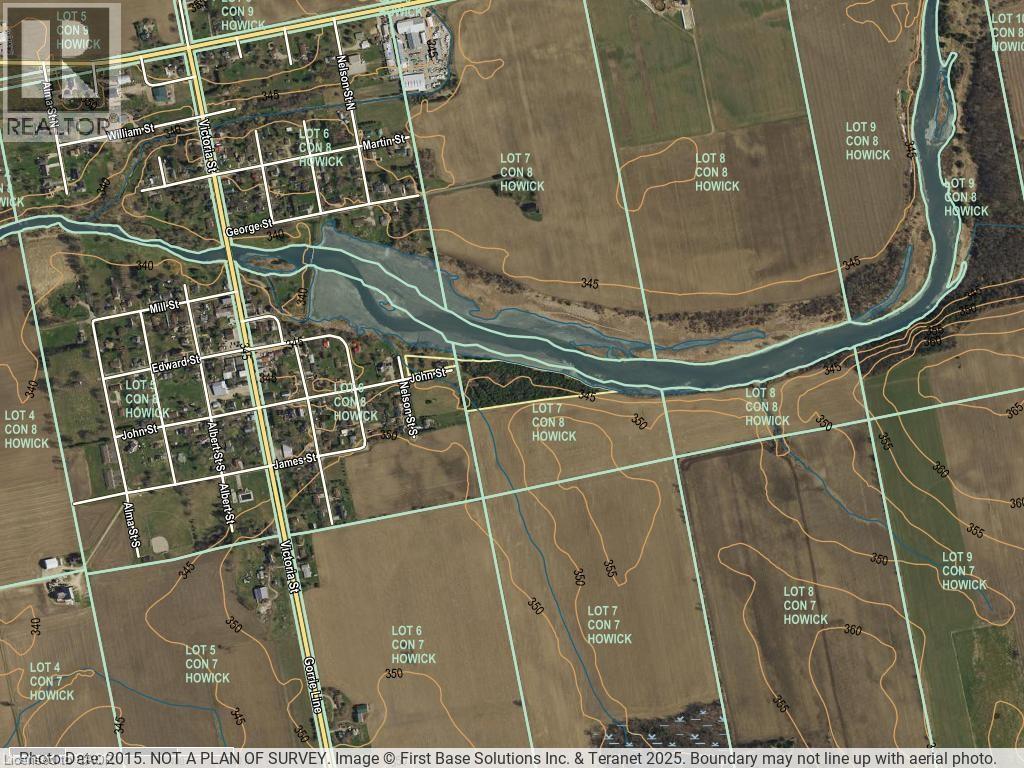4 Bedroom
2 Bathroom
2,209 ft2
Central Air Conditioning
Forced Air
Waterfront On River
Acreage
$799,900
Escape to your own private retreat on the beautiful Maitland River with this stunning 4-bedroom, 2-bath home featuring a spacious triple-car garage. Nestled on a serene 5.5-acre lot, this property offers breathtaking views, tranquil riverfront scenery, and an extensive trail system perfect for walking, biking, or exploring nature. Enjoy peaceful living on a quiet dead-end street, surrounded by the sights and sounds of the outdoors. Whether you’re an avid recreationalist, nature lover, or simply seeking a quiet escape, this property is the ideal blend of comfort, privacy, and adventure. (id:50976)
Open House
This property has open houses!
Starts at:
1:00 pm
Ends at:
2:30 pm
Property Details
|
MLS® Number
|
40785149 |
|
Property Type
|
Single Family |
|
Community Features
|
Quiet Area |
|
Features
|
Conservation/green Belt |
|
Parking Space Total
|
9 |
|
View Type
|
Direct Water View |
|
Water Front Type
|
Waterfront On River |
Building
|
Bathroom Total
|
2 |
|
Bedrooms Above Ground
|
4 |
|
Bedrooms Total
|
4 |
|
Basement Development
|
Unfinished |
|
Basement Type
|
Partial (unfinished) |
|
Constructed Date
|
1890 |
|
Construction Style Attachment
|
Detached |
|
Cooling Type
|
Central Air Conditioning |
|
Exterior Finish
|
Aluminum Siding, Vinyl Siding |
|
Heating Fuel
|
Propane |
|
Heating Type
|
Forced Air |
|
Stories Total
|
2 |
|
Size Interior
|
2,209 Ft2 |
|
Type
|
House |
|
Utility Water
|
Drilled Well |
Parking
Land
|
Access Type
|
Road Access |
|
Acreage
|
Yes |
|
Sewer
|
Septic System |
|
Size Frontage
|
330 Ft |
|
Size Irregular
|
5.48 |
|
Size Total
|
5.48 Ac|5 - 9.99 Acres |
|
Size Total Text
|
5.48 Ac|5 - 9.99 Acres |
|
Surface Water
|
River/stream |
|
Zoning Description
|
Os1-1, Ne2 |
Rooms
| Level |
Type |
Length |
Width |
Dimensions |
|
Second Level |
4pc Bathroom |
|
|
Measurements not available |
|
Second Level |
Bedroom |
|
|
10'9'' x 10'4'' |
|
Second Level |
Bedroom |
|
|
11'4'' x 10'9'' |
|
Second Level |
Bedroom |
|
|
10'9'' x 9'6'' |
|
Main Level |
3pc Bathroom |
|
|
Measurements not available |
|
Main Level |
Kitchen |
|
|
16'6'' x 11'6'' |
|
Main Level |
Primary Bedroom |
|
|
11'4'' x 11'8'' |
|
Main Level |
Sunroom |
|
|
12' x 23'5'' |
|
Main Level |
Living Room |
|
|
14'4'' x 20'0'' |
|
Main Level |
Dining Room |
|
|
16'6'' x 11'8'' |
https://www.realtor.ca/real-estate/29071676/2081-john-street-howick



