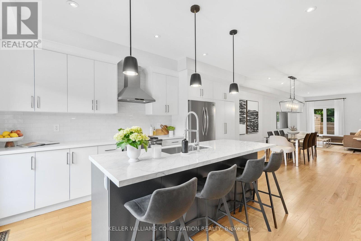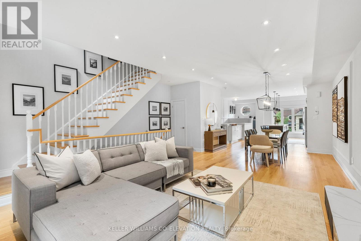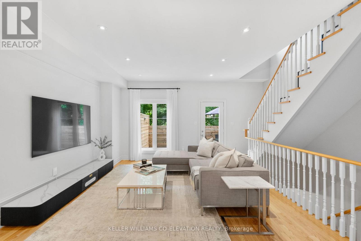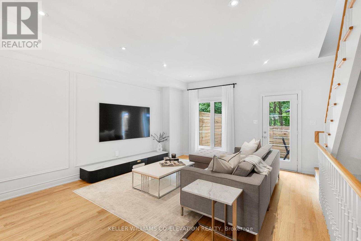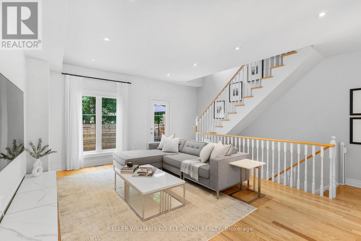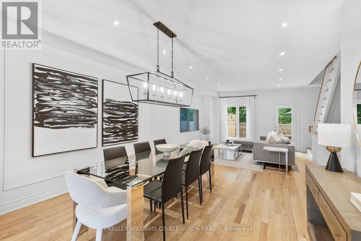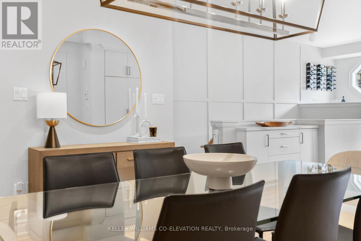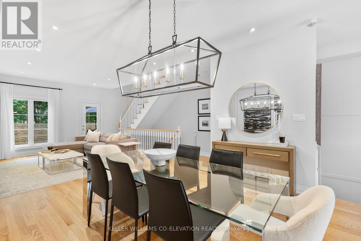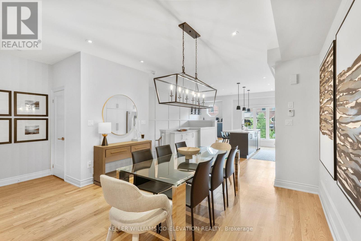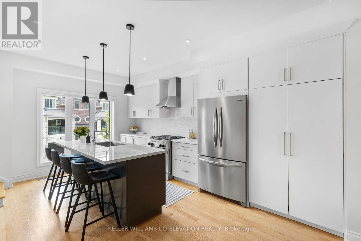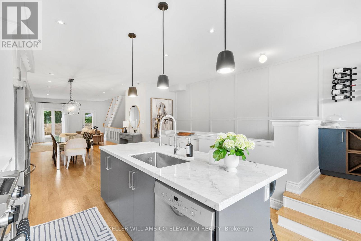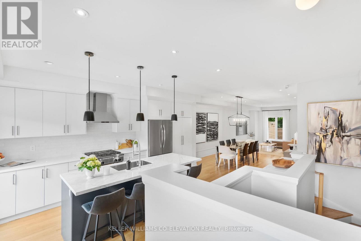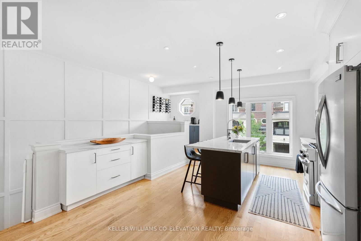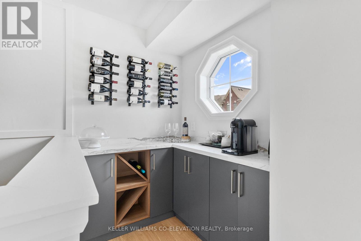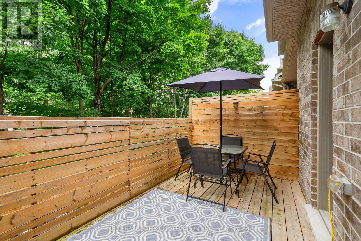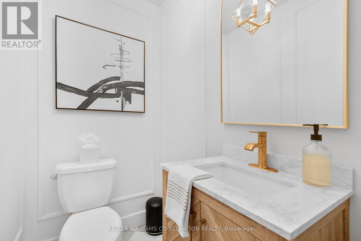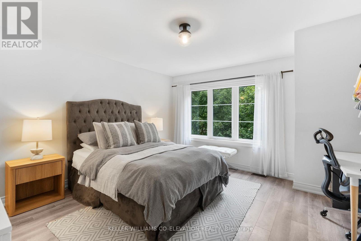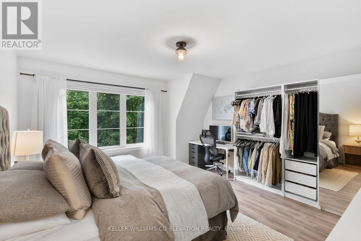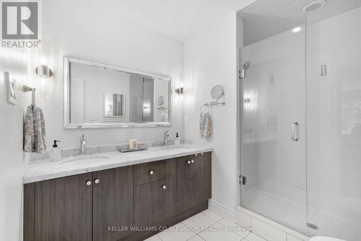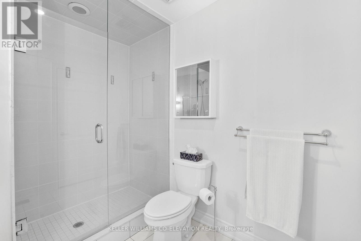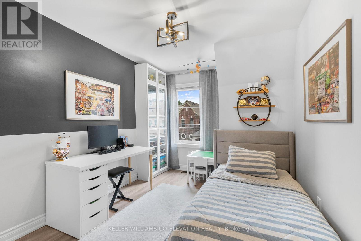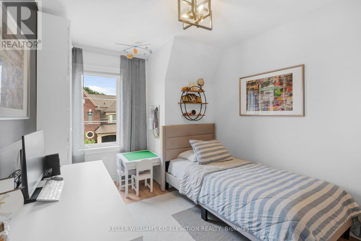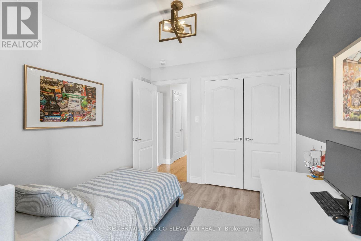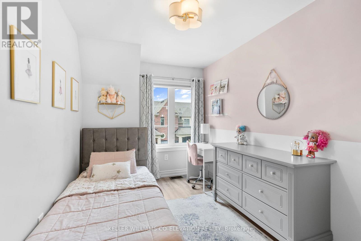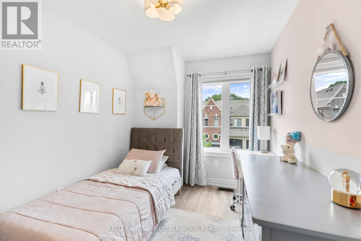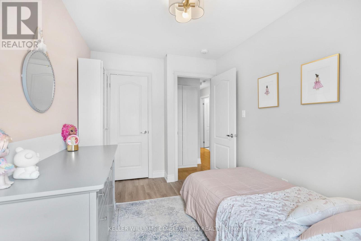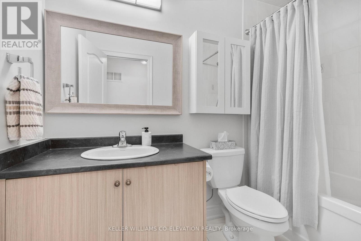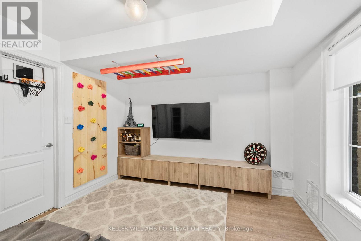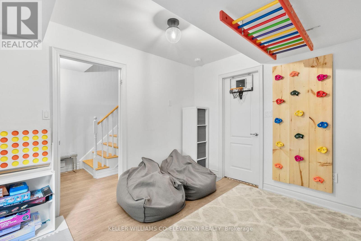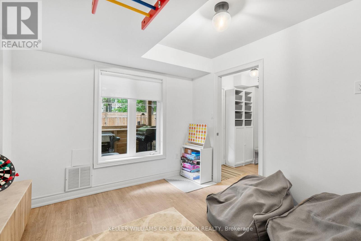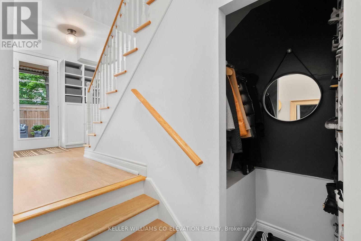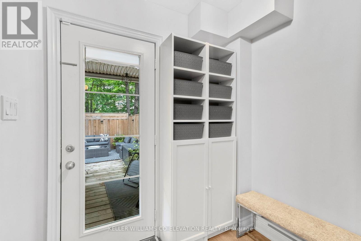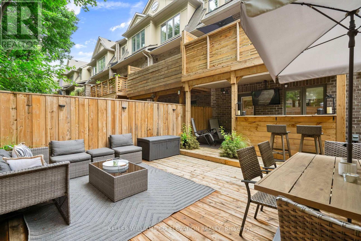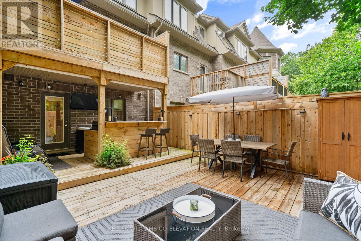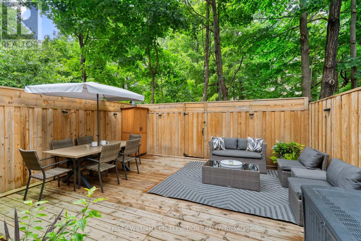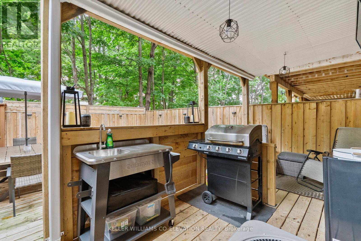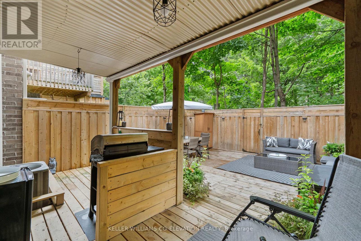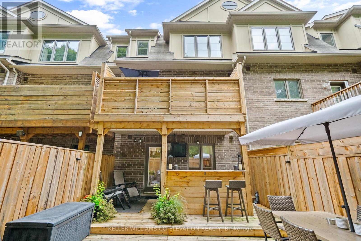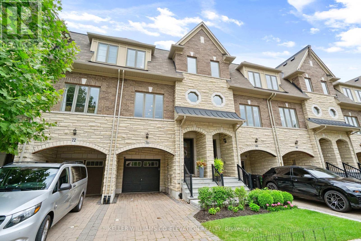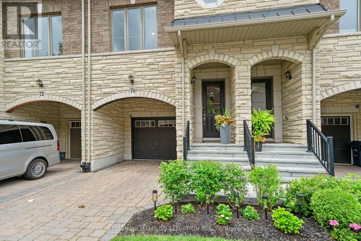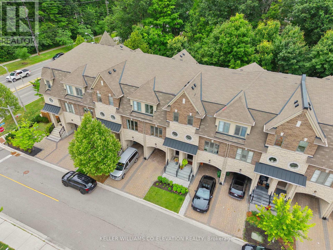4 Bedroom
3 Bathroom
1,500 - 2,000 ft2
Central Air Conditioning
Heat Pump, Not Known
$1,249,000
Nestled in one of Etobicoke's wonderful family friendly communities, this beautifully updated 3+1 bedroom, 3 bathroom freehold townhome offers modern comfort and stylish living across three well designed levels. The main floor features a bright, open concept layout that flows effortlessly from kitchen to dining to living, perfect for both entertaining and everyday life. The modern kitchen blends form and function, with extra storage and a dedicated coffee and bar area, while a discreet powder room adds everyday convenience. Upstairs, the spacious primary suite includes a walk-in closet and 4 piece ensuite, complemented by two additional bedrooms, a 4 piece family bathroom and the practicality of upper level laundry. The ground level lower floor is filled with natural light and offers a flexible space ideal for a 4th bedroom, rec room, home office, or gym. This level also provides direct garage access with space for coats and shoes, plus a roughed-in fourth bathroom for future possibilities. Step outside to a private backyard retreat featuring an outdoor bar, BBQ zone, dining space, and lounge area, perfect for summer gatherings or quiet evenings. Combining style, comfort, and location, this home is just minutes from shops, cafés, schools, and parks in a connected and wonderful community. (id:50976)
Property Details
|
MLS® Number
|
W12513412 |
|
Property Type
|
Single Family |
|
Community Name
|
Willowridge-Martingrove-Richview |
|
Equipment Type
|
Water Heater |
|
Parking Space Total
|
3 |
|
Rental Equipment Type
|
Water Heater |
Building
|
Bathroom Total
|
3 |
|
Bedrooms Above Ground
|
3 |
|
Bedrooms Below Ground
|
1 |
|
Bedrooms Total
|
4 |
|
Appliances
|
Dryer, Microwave, Stove, Washer, Window Coverings, Refrigerator |
|
Basement Features
|
Walk Out |
|
Basement Type
|
N/a |
|
Construction Style Attachment
|
Attached |
|
Cooling Type
|
Central Air Conditioning |
|
Exterior Finish
|
Brick |
|
Flooring Type
|
Hardwood, Vinyl |
|
Foundation Type
|
Concrete |
|
Half Bath Total
|
1 |
|
Heating Fuel
|
Electric, Natural Gas |
|
Heating Type
|
Heat Pump, Not Known |
|
Stories Total
|
3 |
|
Size Interior
|
1,500 - 2,000 Ft2 |
|
Type
|
Row / Townhouse |
|
Utility Water
|
Municipal Water |
Parking
Land
|
Acreage
|
No |
|
Sewer
|
Sanitary Sewer |
|
Size Depth
|
86 Ft |
|
Size Frontage
|
18 Ft ,4 In |
|
Size Irregular
|
18.4 X 86 Ft ; See Sch B For Full Legal Description |
|
Size Total Text
|
18.4 X 86 Ft ; See Sch B For Full Legal Description |
Rooms
| Level |
Type |
Length |
Width |
Dimensions |
|
Second Level |
Primary Bedroom |
4.17 m |
6.12 m |
4.17 m x 6.12 m |
|
Second Level |
Bedroom 2 |
2.78 m |
3.73 m |
2.78 m x 3.73 m |
|
Second Level |
Bedroom 3 |
2.45 m |
3.75 m |
2.45 m x 3.75 m |
|
Lower Level |
Recreational, Games Room |
3.21 m |
3.41 m |
3.21 m x 3.41 m |
|
Main Level |
Living Room |
5.33 m |
5.87 m |
5.33 m x 5.87 m |
|
Main Level |
Dining Room |
4.08 m |
2.53 m |
4.08 m x 2.53 m |
|
Main Level |
Kitchen |
4.14 m |
5.26 m |
4.14 m x 5.26 m |
https://www.realtor.ca/real-estate/29071469/70-dryden-way-toronto-willowridge-martingrove-richview-willowridge-martingrove-richview



