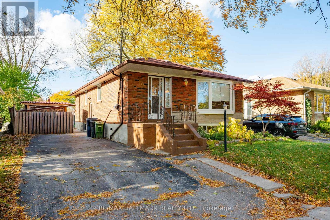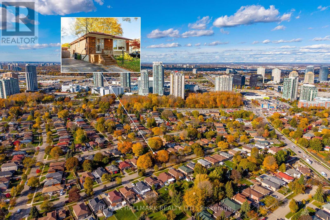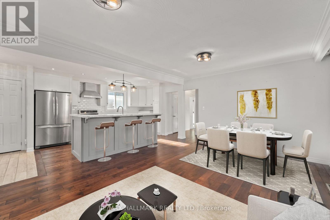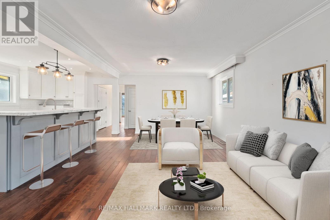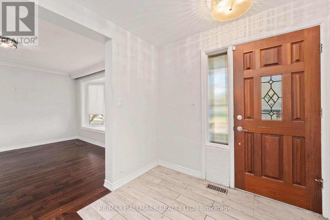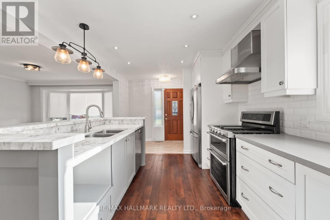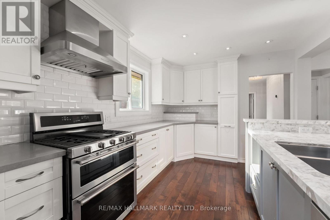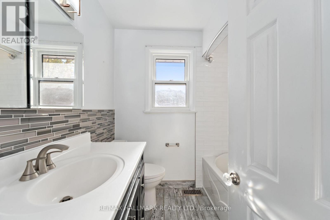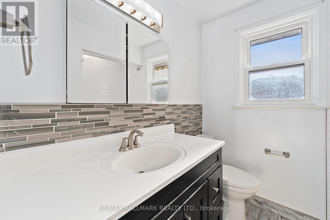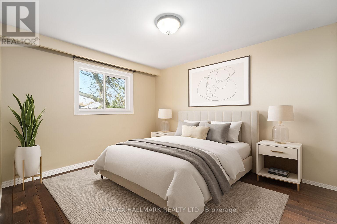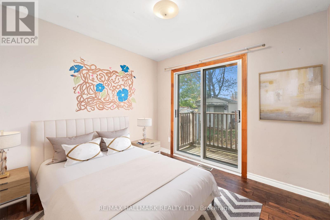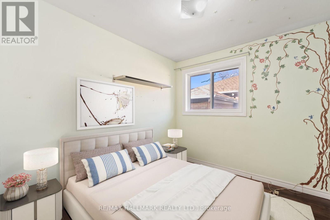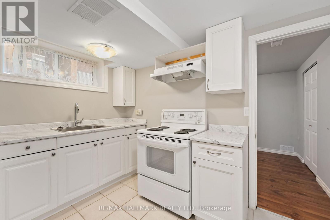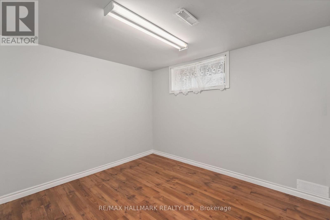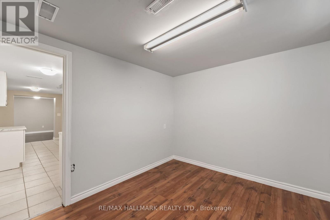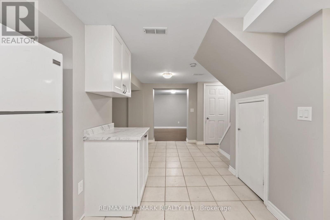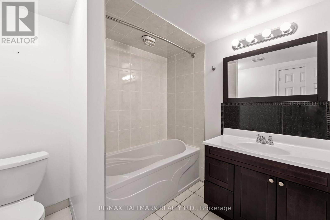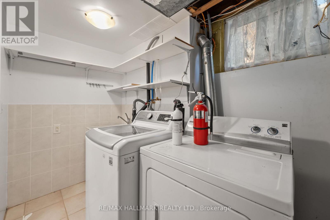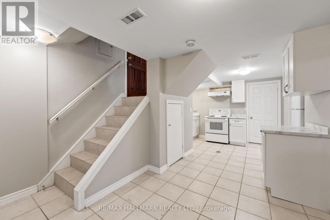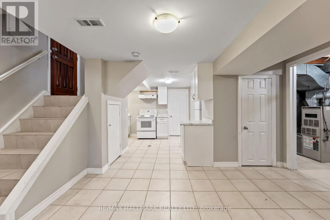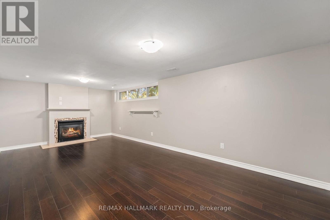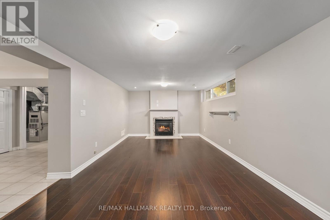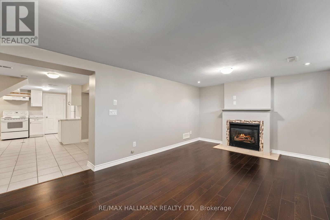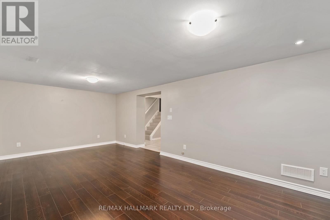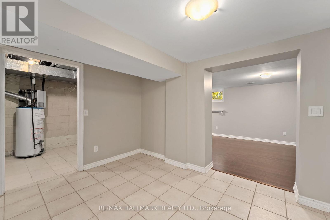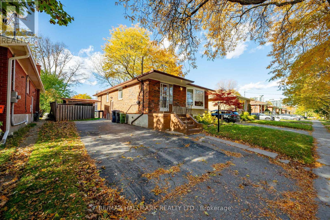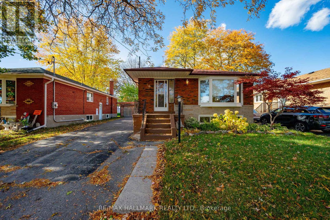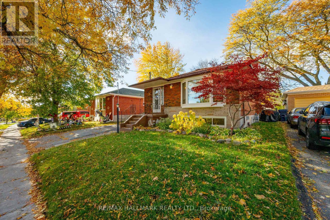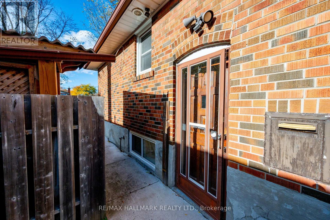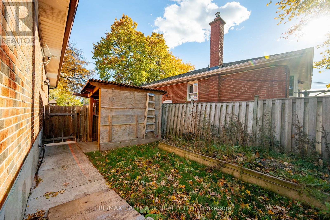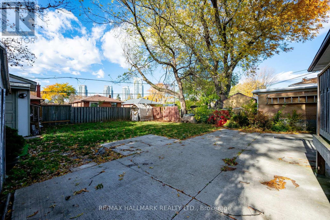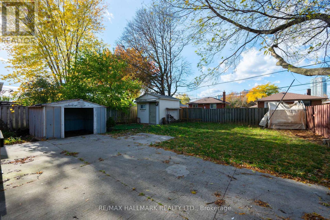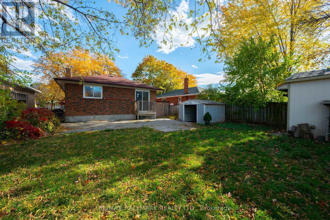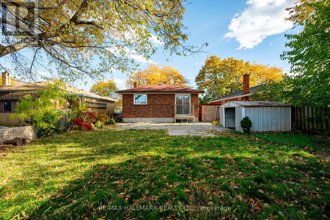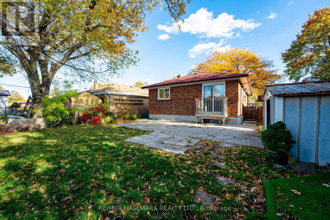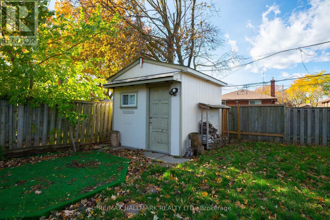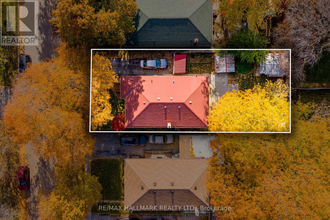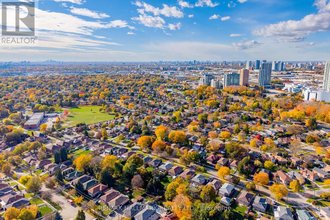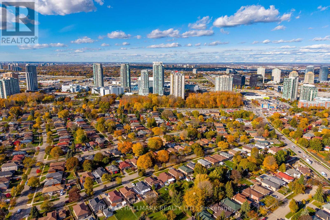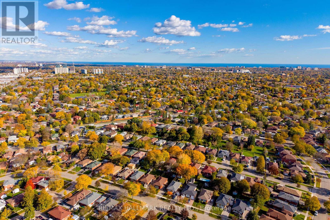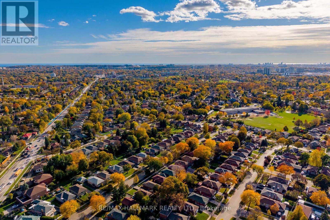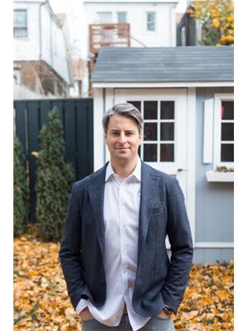4 Bedroom
2 Bathroom
700 - 1,100 ft2
Bungalow
Fireplace
Central Air Conditioning
Forced Air
$969,900
Welcome to this charming 3+1 bedroom, 1+1 bathroom bungalow in the heart of Scarborough. The main level features an inviting open-concept kitchen, living, and dining area filled with natural light from large bay windows. Three well-sized bedrooms provide comfortable family living, including one with a walk-out balcony perfect for morning coffee or evening relaxation. The finished basement offers excellent versatility with its own separate kitchen, bedroom, and bathroom-ideal for extended family or rental potential. A spacious family room with a cozy fireplace creates a warm retreat, complemented by a convenient side entrance for privacy and accessibility. Located just minutes from Scarborough Town Centre, TTC transit, and Highway 401, this home combines comfort, convenience, and investment potential in one exceptional package. (id:50976)
Property Details
|
MLS® Number
|
E12513338 |
|
Property Type
|
Single Family |
|
Community Name
|
Bendale |
|
Parking Space Total
|
2 |
Building
|
Bathroom Total
|
2 |
|
Bedrooms Above Ground
|
3 |
|
Bedrooms Below Ground
|
1 |
|
Bedrooms Total
|
4 |
|
Architectural Style
|
Bungalow |
|
Basement Development
|
Finished |
|
Basement Type
|
N/a (finished) |
|
Construction Style Attachment
|
Detached |
|
Cooling Type
|
Central Air Conditioning |
|
Exterior Finish
|
Brick |
|
Fireplace Present
|
Yes |
|
Flooring Type
|
Tile |
|
Foundation Type
|
Concrete |
|
Heating Fuel
|
Natural Gas |
|
Heating Type
|
Forced Air |
|
Stories Total
|
1 |
|
Size Interior
|
700 - 1,100 Ft2 |
|
Type
|
House |
|
Utility Water
|
Municipal Water |
Parking
Land
|
Acreage
|
No |
|
Sewer
|
Sanitary Sewer |
|
Size Depth
|
112 Ft |
|
Size Frontage
|
45 Ft |
|
Size Irregular
|
45 X 112 Ft |
|
Size Total Text
|
45 X 112 Ft |
Rooms
| Level |
Type |
Length |
Width |
Dimensions |
|
Basement |
Bathroom |
2.82 m |
2.43 m |
2.82 m x 2.43 m |
|
Basement |
Family Room |
3.72 m |
7.04 m |
3.72 m x 7.04 m |
|
Basement |
Kitchen |
3.08 m |
5.26 m |
3.08 m x 5.26 m |
|
Basement |
Dining Room |
2.91 m |
4.83 m |
2.91 m x 4.83 m |
|
Basement |
Bedroom |
2.57 m |
3.32 m |
2.57 m x 3.32 m |
|
Main Level |
Kitchen |
4.68 m |
3.13 m |
4.68 m x 3.13 m |
|
Main Level |
Living Room |
3.82 m |
3.91 m |
3.82 m x 3.91 m |
|
Main Level |
Dining Room |
2.08 m |
3.91 m |
2.08 m x 3.91 m |
|
Main Level |
Bedroom 2 |
2.57 m |
3.14 m |
2.57 m x 3.14 m |
|
Main Level |
Bedroom 3 |
2.77 m |
3.02 m |
2.77 m x 3.02 m |
|
Main Level |
Primary Bedroom |
3.83 m |
3.14 m |
3.83 m x 3.14 m |
|
Main Level |
Bathroom |
2.21 m |
1.96 m |
2.21 m x 1.96 m |
https://www.realtor.ca/real-estate/29071390/16-stanwell-drive-toronto-bendale-bendale



