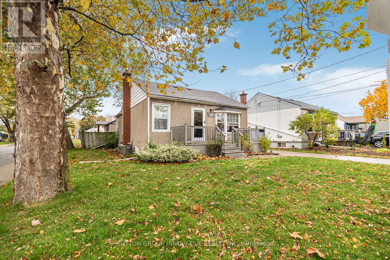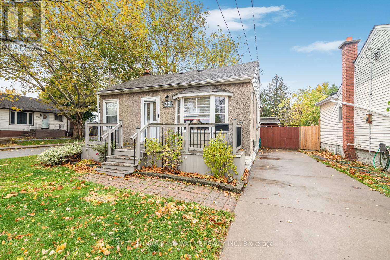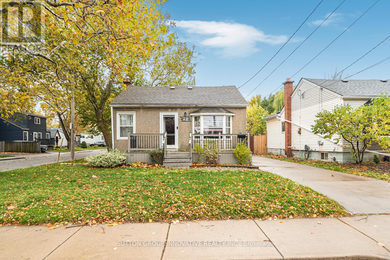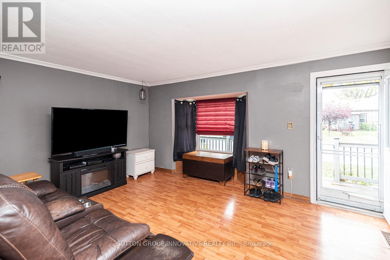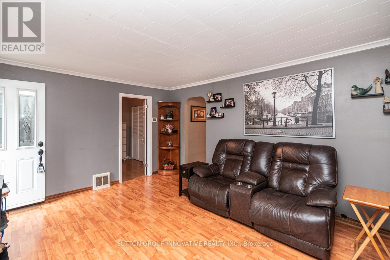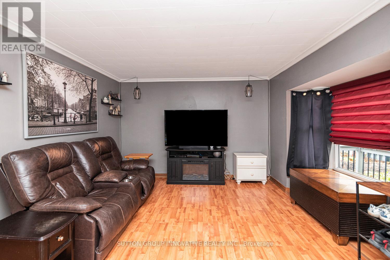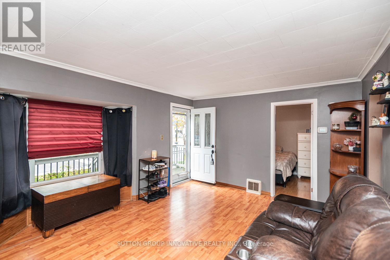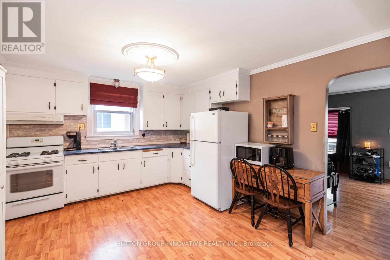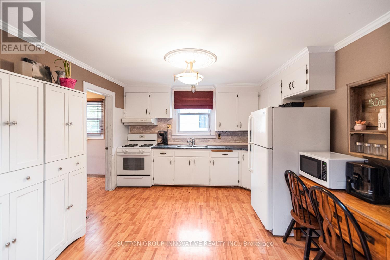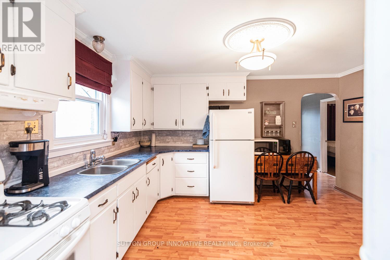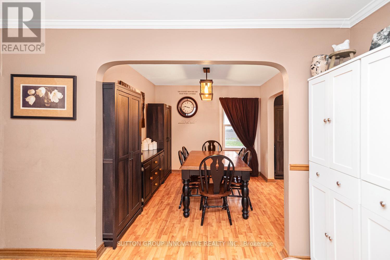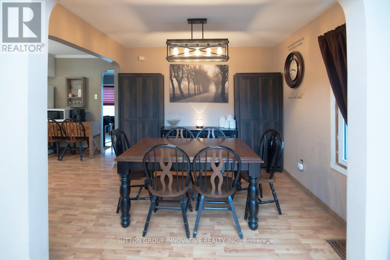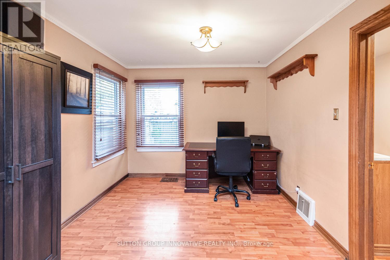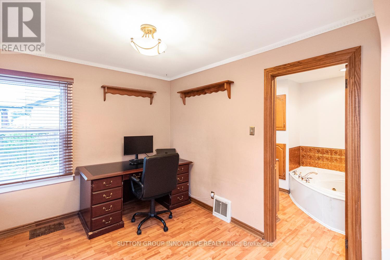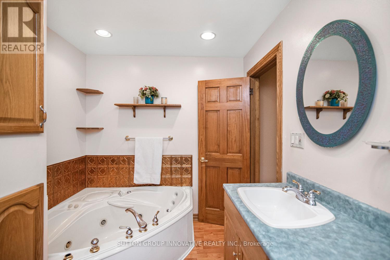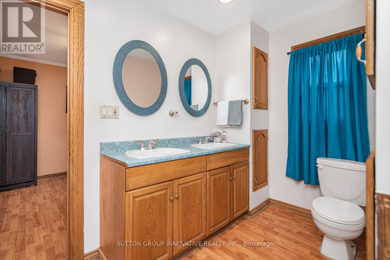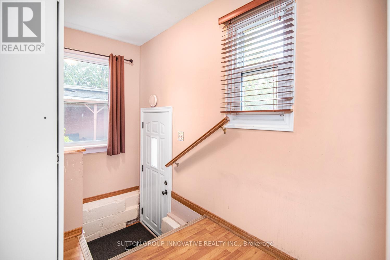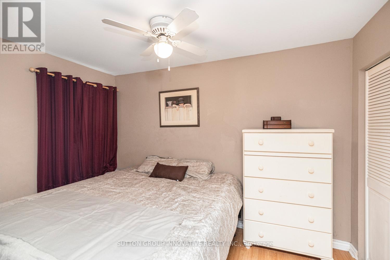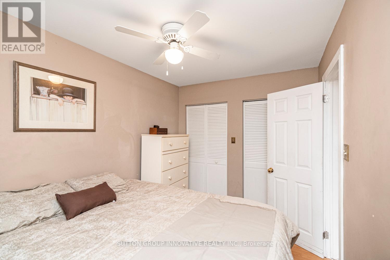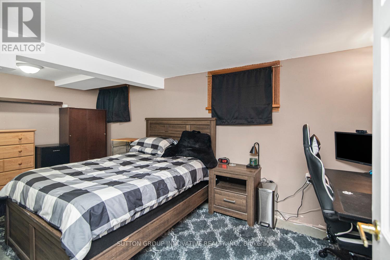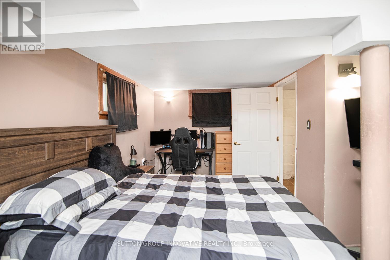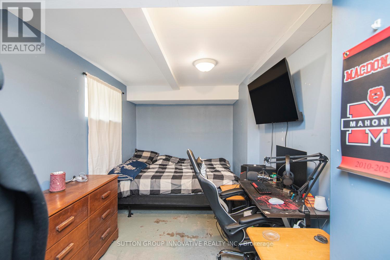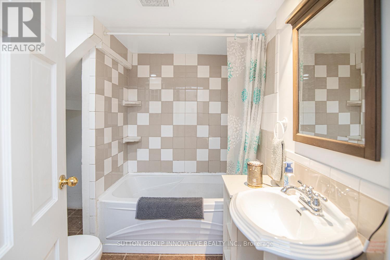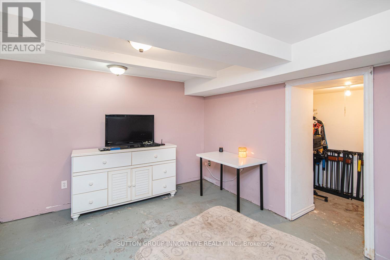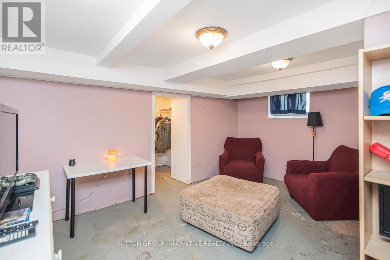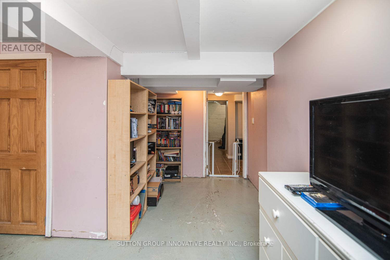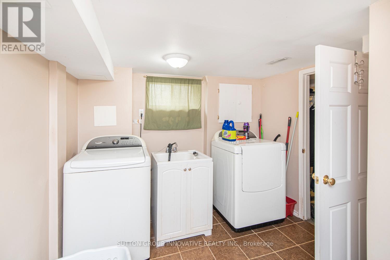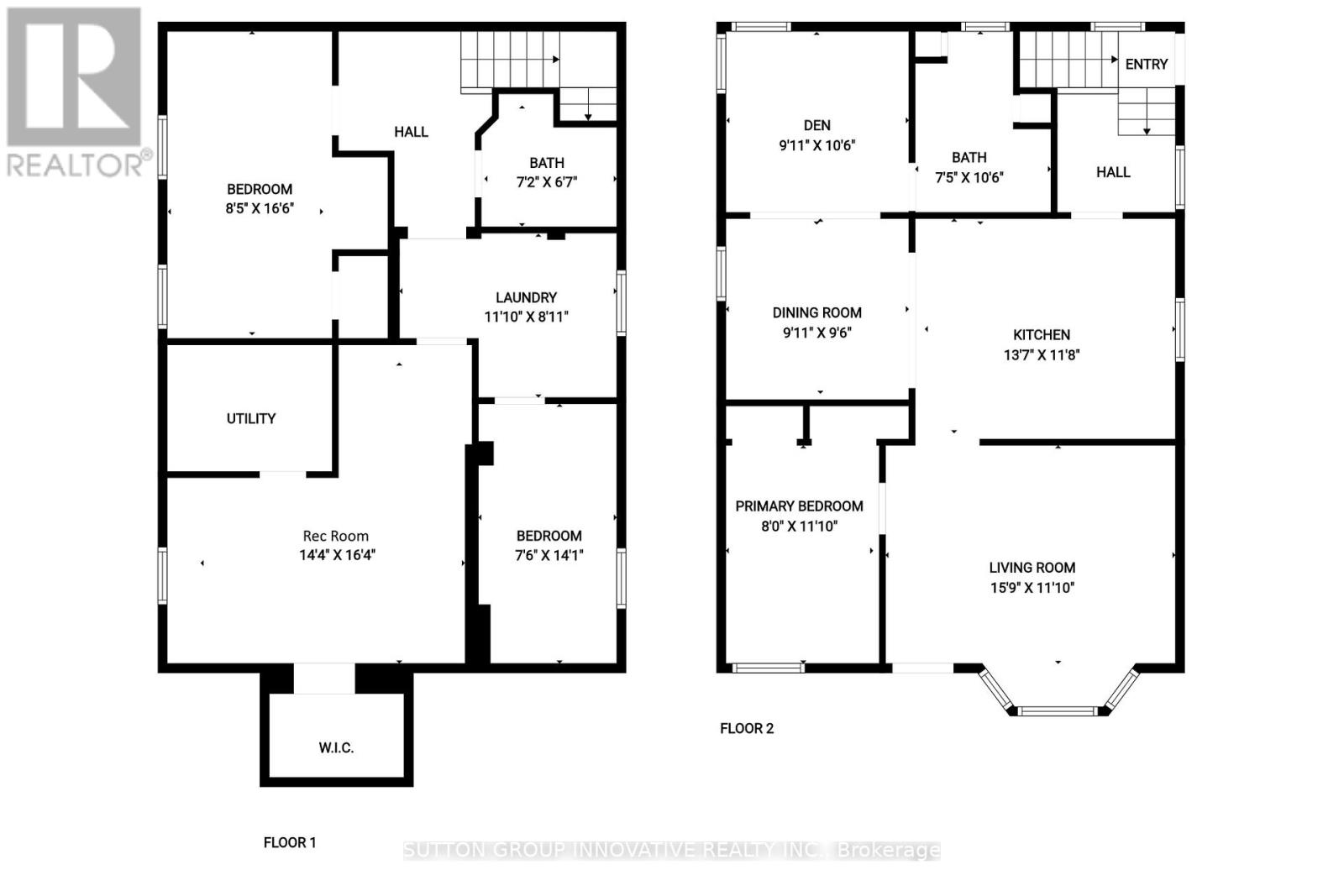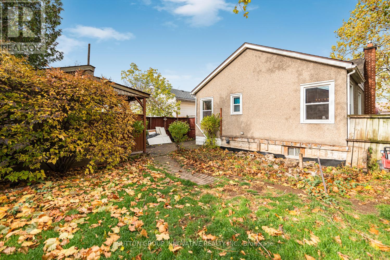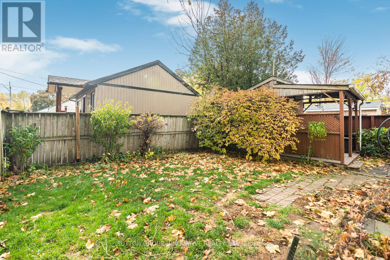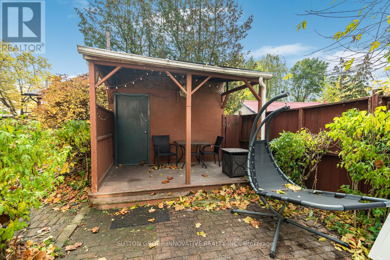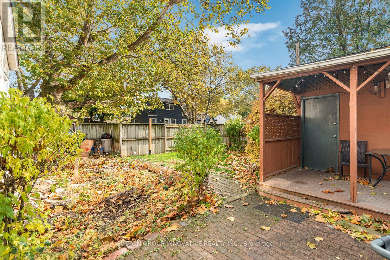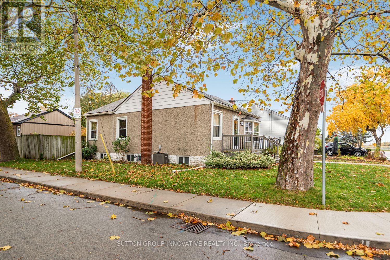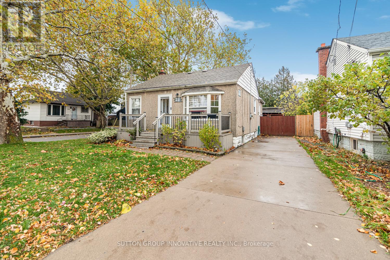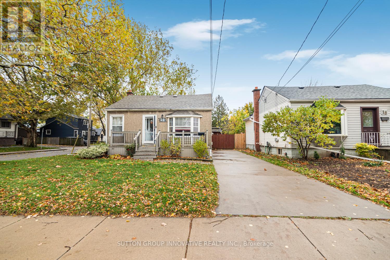3 Bedroom
2 Bathroom
700 - 1,100 ft2
Bungalow
Central Air Conditioning
Forced Air
$449,900
Welcome to this charming 962 sq ft bungalow on a spacious corner lot - an ideal opportunity for first-time buyers or seniors looking to downsize. The main level features 1 bedroom, living room, dining room, den, kitchen, and a 4-piece bathroom. A separate entrance leads to the partially finished basement, offering 2 additional bedrooms, a rec room, a 4-piece bathroom, and laundry - great potential for extended family use. Outside, enjoy a fully fenced yard, a shed with a deck, and a concrete driveway accommodating up to 3 cars. A backflow valve has been installed for added peace of mind. Conveniently located close to the QEW (Toronto/Niagara), Red Hill Parkway, parks, shopping, and other key amenities. (id:50976)
Property Details
|
MLS® Number
|
X12512874 |
|
Property Type
|
Single Family |
|
Community Name
|
Jerome |
|
Amenities Near By
|
Public Transit |
|
Equipment Type
|
Water Heater |
|
Parking Space Total
|
3 |
|
Rental Equipment Type
|
Water Heater |
|
Structure
|
Shed |
Building
|
Bathroom Total
|
2 |
|
Bedrooms Above Ground
|
1 |
|
Bedrooms Below Ground
|
2 |
|
Bedrooms Total
|
3 |
|
Age
|
51 To 99 Years |
|
Appliances
|
Dryer, Stove, Washer, Refrigerator |
|
Architectural Style
|
Bungalow |
|
Basement Features
|
Separate Entrance |
|
Basement Type
|
Full |
|
Construction Style Attachment
|
Detached |
|
Cooling Type
|
Central Air Conditioning |
|
Exterior Finish
|
Stucco |
|
Foundation Type
|
Block |
|
Heating Fuel
|
Natural Gas |
|
Heating Type
|
Forced Air |
|
Stories Total
|
1 |
|
Size Interior
|
700 - 1,100 Ft2 |
|
Type
|
House |
|
Utility Water
|
Municipal Water |
Parking
Land
|
Acreage
|
No |
|
Fence Type
|
Fenced Yard |
|
Land Amenities
|
Public Transit |
|
Sewer
|
Sanitary Sewer |
|
Size Irregular
|
40 X 85 Acre |
|
Size Total Text
|
40 X 85 Acre|under 1/2 Acre |
Rooms
| Level |
Type |
Length |
Width |
Dimensions |
|
Basement |
Laundry Room |
|
|
Measurements not available |
|
Basement |
Utility Room |
|
|
Measurements not available |
|
Basement |
Bedroom 2 |
2.57 m |
5.03 m |
2.57 m x 5.03 m |
|
Basement |
Bedroom 3 |
2.29 m |
4.29 m |
2.29 m x 4.29 m |
|
Basement |
Bathroom |
|
|
Measurements not available |
|
Basement |
Recreational, Games Room |
4.37 m |
4.98 m |
4.37 m x 4.98 m |
|
Main Level |
Living Room |
4.57 m |
2.74 m |
4.57 m x 2.74 m |
|
Main Level |
Bedroom |
2.44 m |
3.61 m |
2.44 m x 3.61 m |
|
Main Level |
Kitchen |
4.14 m |
3.56 m |
4.14 m x 3.56 m |
|
Main Level |
Dining Room |
3.02 m |
2.9 m |
3.02 m x 2.9 m |
|
Main Level |
Den |
3.02 m |
3.2 m |
3.02 m x 3.2 m |
|
Main Level |
Bathroom |
|
|
Measurements not available |
Utilities
|
Cable
|
Installed |
|
Electricity
|
Installed |
|
Sewer
|
Installed |
https://www.realtor.ca/real-estate/29071065/22-mahony-avenue-hamilton-jerome-jerome



