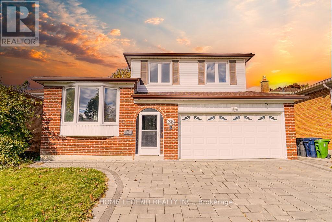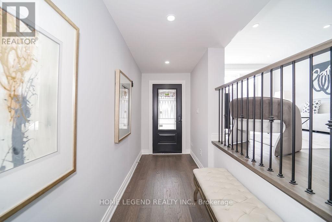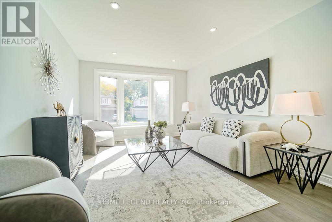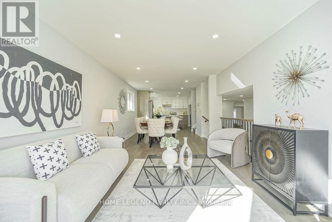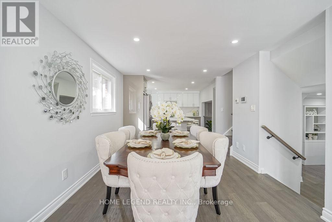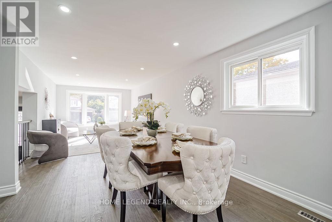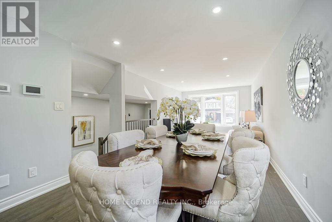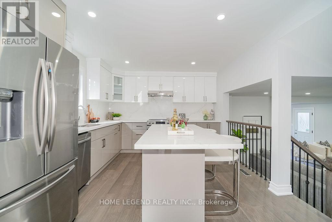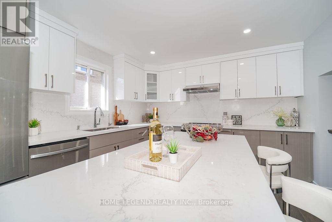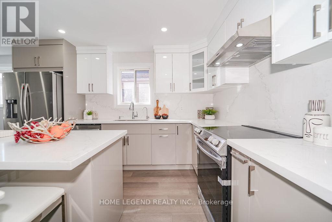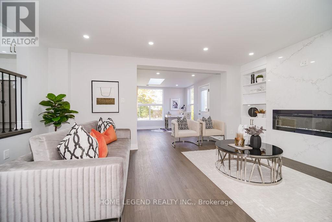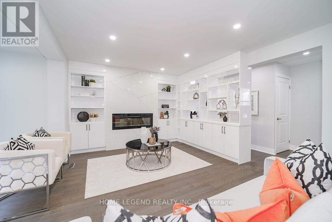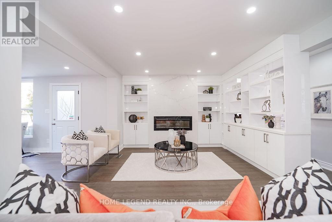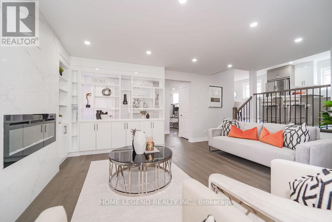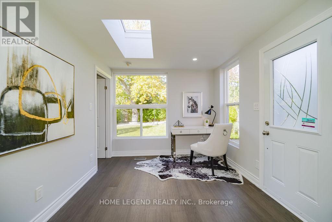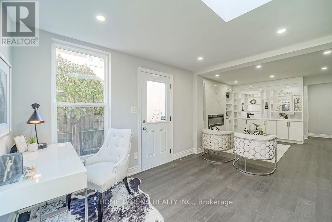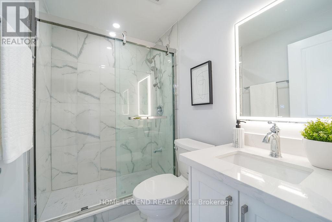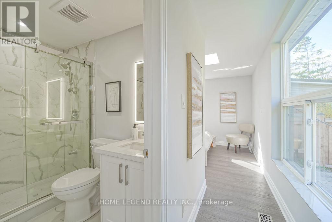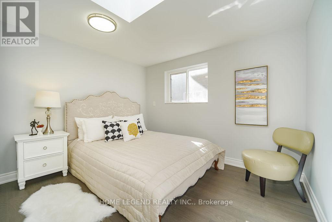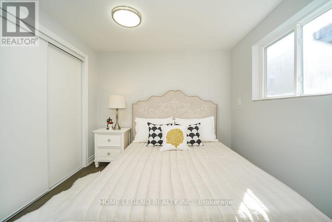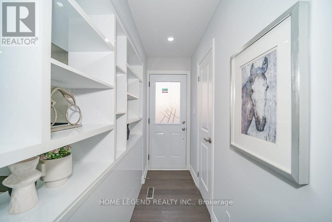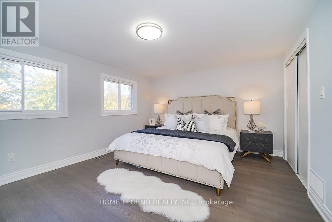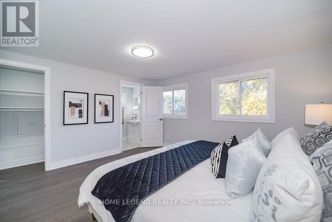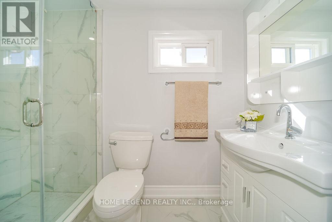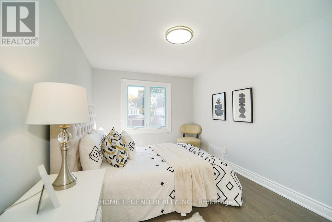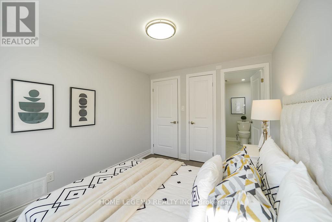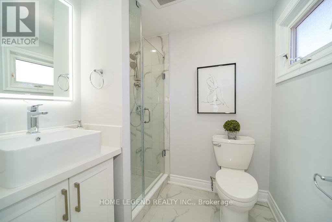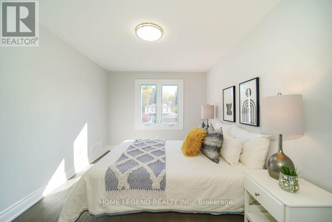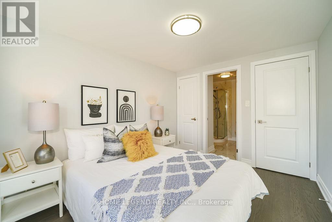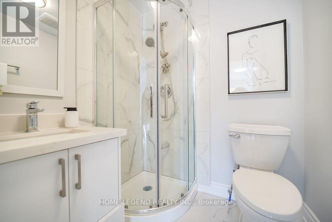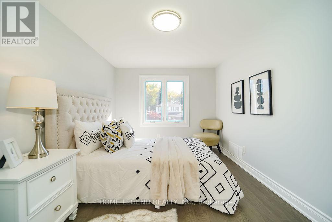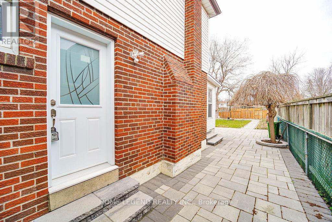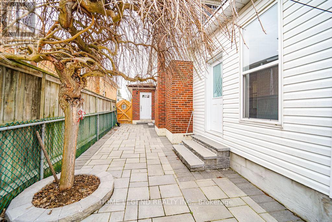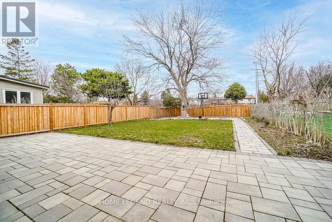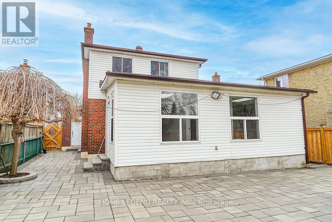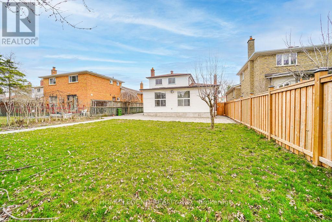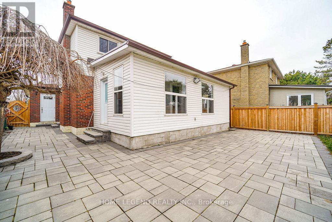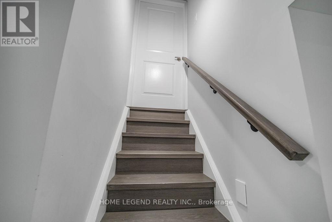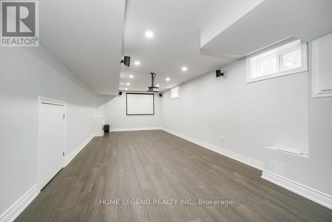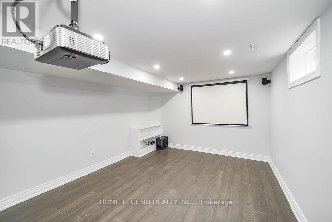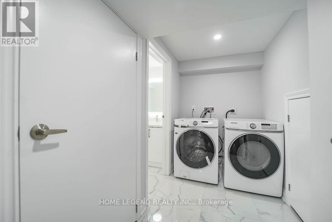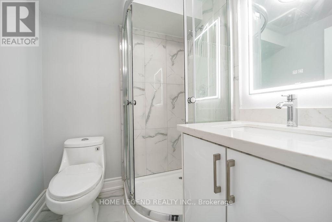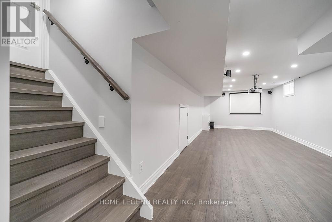4 Bedroom
6 Bathroom
2,000 - 2,500 ft2
Fireplace
Central Air Conditioning
Forced Air
$1,099,900
Fully Renovated Detached Home with Double Garage and Large Backyard!Over $300,000 in upgrades - never occupied since renovation. Features new hardwood floors, fresh paint, modern pot lights, and new appliances. Each of the four bedrooms has its own ensuite bathroom. Finished basement with new recreation area. Fully insulated with thermal cotton for energy efficiency. Rear addition built with approved permits and survey, electrical upgrades certified by ESA. Prime location near Hwy 401, TTC, schools, shopping, and parks. Move-in ready and completely modernized - a rare find! (id:50976)
Property Details
|
MLS® Number
|
E12514202 |
|
Property Type
|
Single Family |
|
Community Name
|
Agincourt North |
|
Equipment Type
|
Water Heater |
|
Parking Space Total
|
4 |
|
Rental Equipment Type
|
Water Heater |
Building
|
Bathroom Total
|
6 |
|
Bedrooms Above Ground
|
4 |
|
Bedrooms Total
|
4 |
|
Appliances
|
Dishwasher, Dryer, Garage Door Opener, Stove, Washer, Refrigerator |
|
Basement Development
|
Finished |
|
Basement Type
|
N/a (finished) |
|
Construction Status
|
Insulation Upgraded |
|
Construction Style Attachment
|
Detached |
|
Cooling Type
|
Central Air Conditioning |
|
Exterior Finish
|
Brick Facing |
|
Fireplace Present
|
Yes |
|
Flooring Type
|
Hardwood |
|
Foundation Type
|
Concrete |
|
Half Bath Total
|
1 |
|
Heating Fuel
|
Natural Gas |
|
Heating Type
|
Forced Air |
|
Stories Total
|
2 |
|
Size Interior
|
2,000 - 2,500 Ft2 |
|
Type
|
House |
|
Utility Water
|
Municipal Water |
Parking
Land
|
Acreage
|
No |
|
Sewer
|
Sanitary Sewer |
|
Size Depth
|
149 Ft |
|
Size Frontage
|
45 Ft |
|
Size Irregular
|
45 X 149 Ft |
|
Size Total Text
|
45 X 149 Ft |
Rooms
| Level |
Type |
Length |
Width |
Dimensions |
|
Basement |
Playroom |
3.35 m |
8.54 m |
3.35 m x 8.54 m |
|
Main Level |
Living Room |
3.66 m |
4.88 m |
3.66 m x 4.88 m |
|
Main Level |
Dining Room |
2.77 m |
3.81 m |
2.77 m x 3.81 m |
|
Main Level |
Kitchen |
3.66 m |
3.66 m |
3.66 m x 3.66 m |
|
Main Level |
Eating Area |
3.35 m |
3.35 m |
3.35 m x 3.35 m |
|
Main Level |
Family Room |
3.66 m |
5.79 m |
3.66 m x 5.79 m |
|
Main Level |
Bedroom 4 |
2.8 m |
3.36 m |
2.8 m x 3.36 m |
|
Upper Level |
Primary Bedroom |
3.66 m |
4.87 m |
3.66 m x 4.87 m |
|
Upper Level |
Bedroom 2 |
2.74 m |
3.66 m |
2.74 m x 3.66 m |
|
Upper Level |
Bedroom 3 |
2.74 m |
3.66 m |
2.74 m x 3.66 m |
https://www.realtor.ca/real-estate/29072371/36-pebblehill-square-toronto-agincourt-north-agincourt-north



