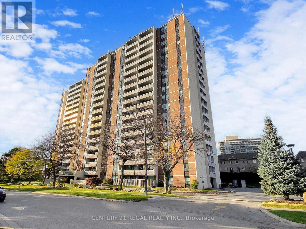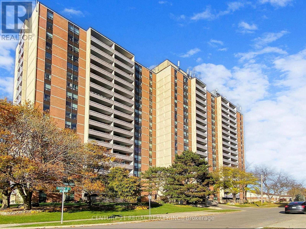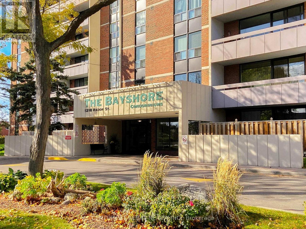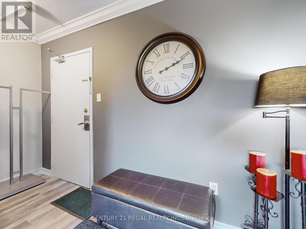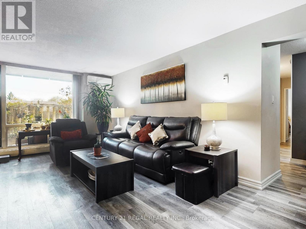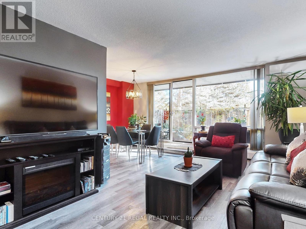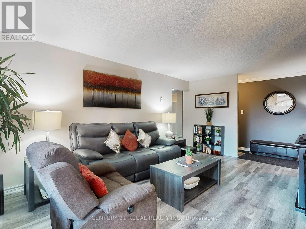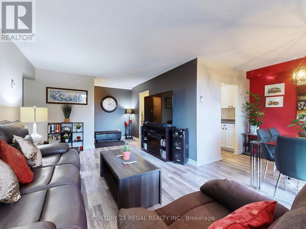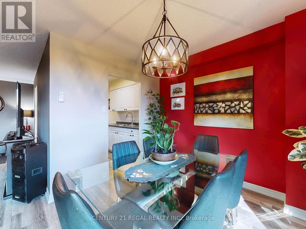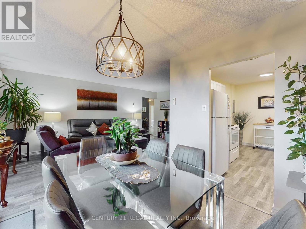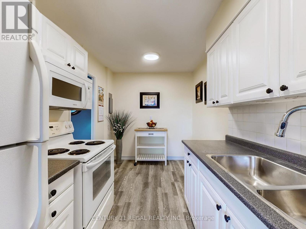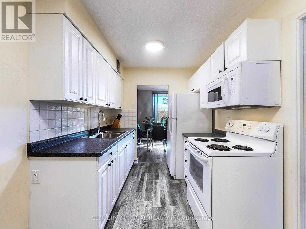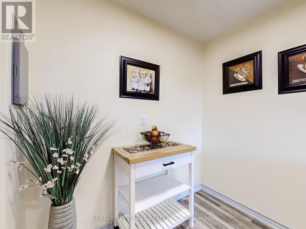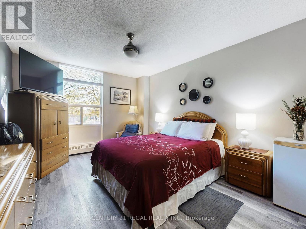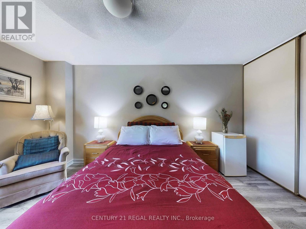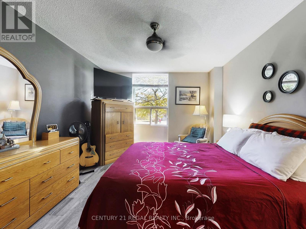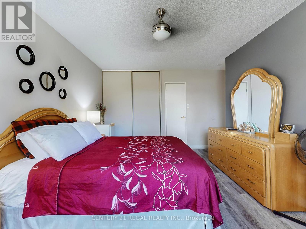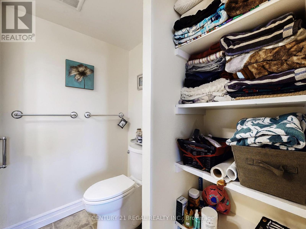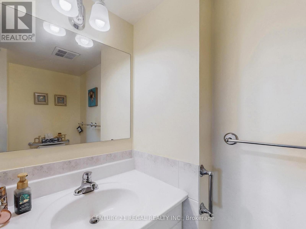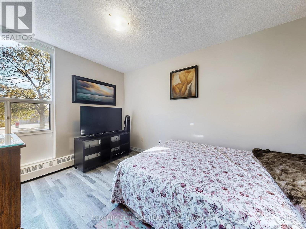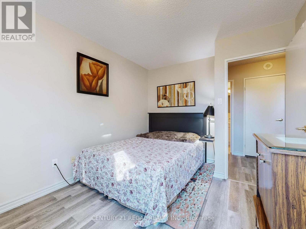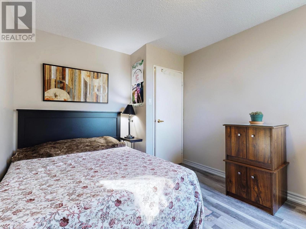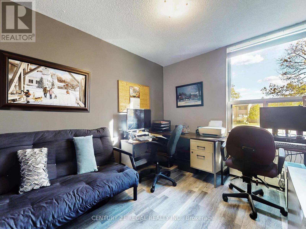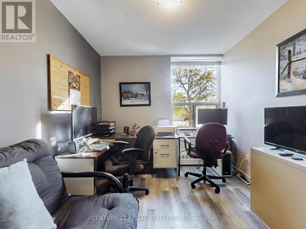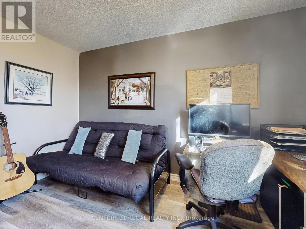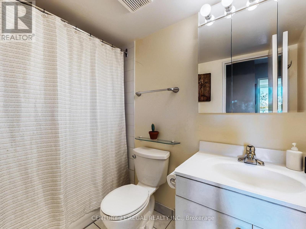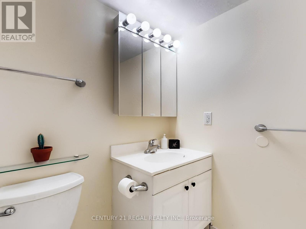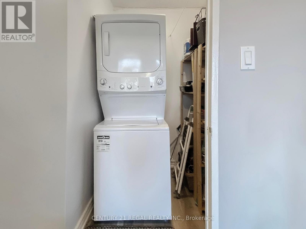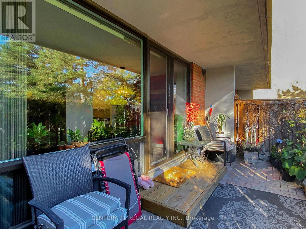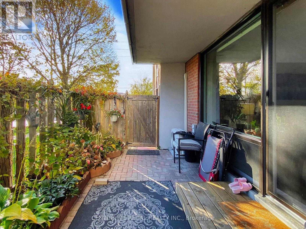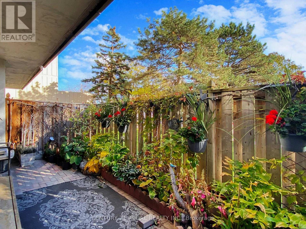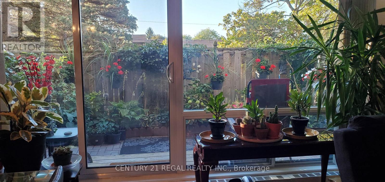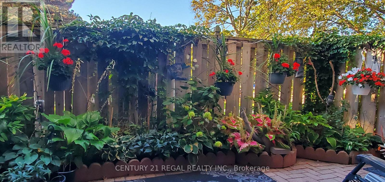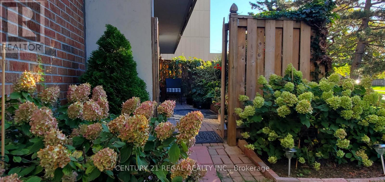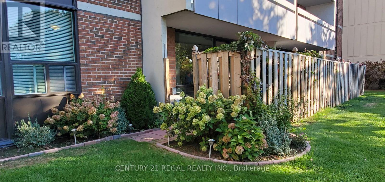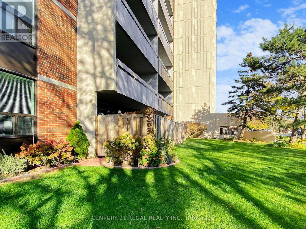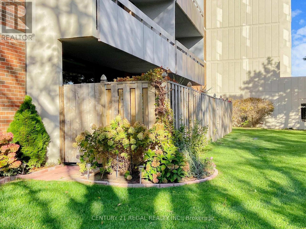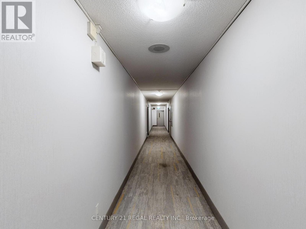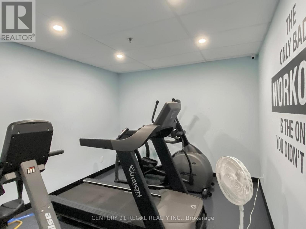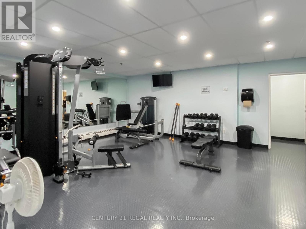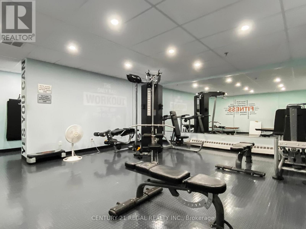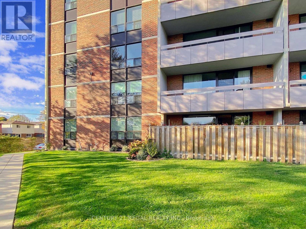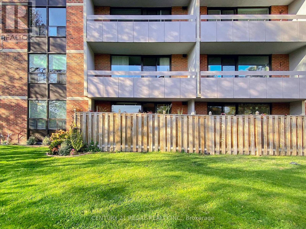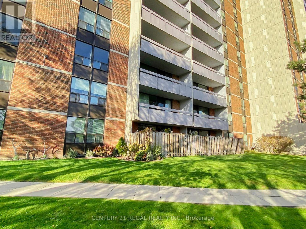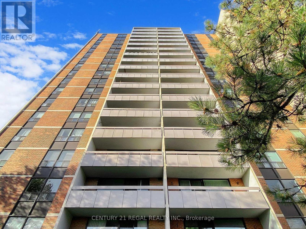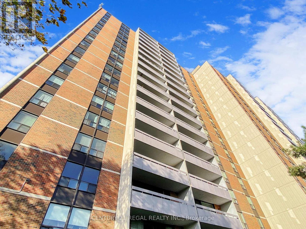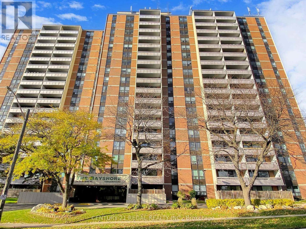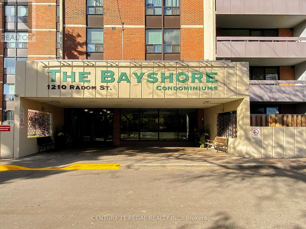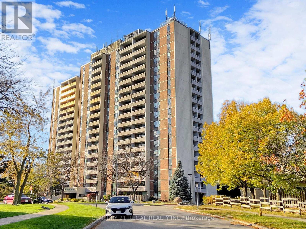3 Bedroom
2 Bathroom
1,000 - 1,199 ft2
Wall Unit
Baseboard Heaters
$525,000Maintenance, Heat, Water, Electricity, Parking, Insurance, Common Area Maintenance
$776 Monthly
Enjoy the ease of maintenance-free condo living while still having your own sunny outdoor retreat! This spacious, south-facing ground-floor home lets you unwind on your private patio, surrounded by flowers, fresh air, and the cheerful sounds of birds - the best of both worlds. Enjoy a spacious layout with three generously sized bedrooms, including a primary bedroom with ensuite bathroom, an updated kitchen, and a large open-concept living and dining area with a walk-out to your private, fenced patio - ideal for relaxing or entertaining. South-facing exposure means abundant natural light and no highway noise from the 401 (unlike north-facing units). This fantastic, move-in-ready home offers the perfect blend of comfort, convenience, and lifestyle in a well-maintained, family-friendly community. All-inclusive LOW condo fees covering heat, hydro, and water. Steps to Pickering GO Station and local transit, minutes to Highway 401, Pickering Town Centre, Frenchman's Bay Marina, Lake Ontario, and scenic waterfront trails. This fantastic, move-in-ready home offers the perfect blend of comfort, convenience, and lifestyle in a well-maintained, family-friendly community. (id:50976)
Property Details
|
MLS® Number
|
E12514008 |
|
Property Type
|
Single Family |
|
Community Name
|
Bay Ridges |
|
Community Features
|
Pets Allowed With Restrictions |
|
Features
|
Carpet Free |
|
Parking Space Total
|
1 |
Building
|
Bathroom Total
|
2 |
|
Bedrooms Above Ground
|
3 |
|
Bedrooms Total
|
3 |
|
Amenities
|
Storage - Locker |
|
Basement Type
|
None |
|
Cooling Type
|
Wall Unit |
|
Exterior Finish
|
Brick |
|
Flooring Type
|
Laminate |
|
Half Bath Total
|
1 |
|
Heating Fuel
|
Natural Gas |
|
Heating Type
|
Baseboard Heaters |
|
Size Interior
|
1,000 - 1,199 Ft2 |
|
Type
|
Apartment |
Parking
Land
Rooms
| Level |
Type |
Length |
Width |
Dimensions |
|
Main Level |
Living Room |
7.23 m |
3.36 m |
7.23 m x 3.36 m |
|
Main Level |
Dining Room |
3.2 m |
2.35 m |
3.2 m x 2.35 m |
|
Main Level |
Kitchen |
4 m |
2.35 m |
4 m x 2.35 m |
|
Main Level |
Primary Bedroom |
4.75 m |
3.45 m |
4.75 m x 3.45 m |
|
Main Level |
Bedroom 2 |
3.8 m |
2.95 m |
3.8 m x 2.95 m |
|
Main Level |
Bedroom 3 |
3.15 m |
2.75 m |
3.15 m x 2.75 m |
https://www.realtor.ca/real-estate/29072365/108-1210-radom-street-pickering-bay-ridges-bay-ridges



