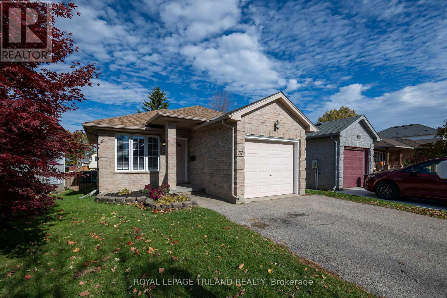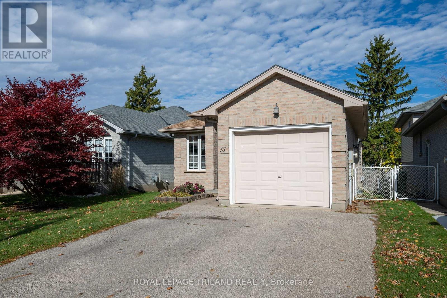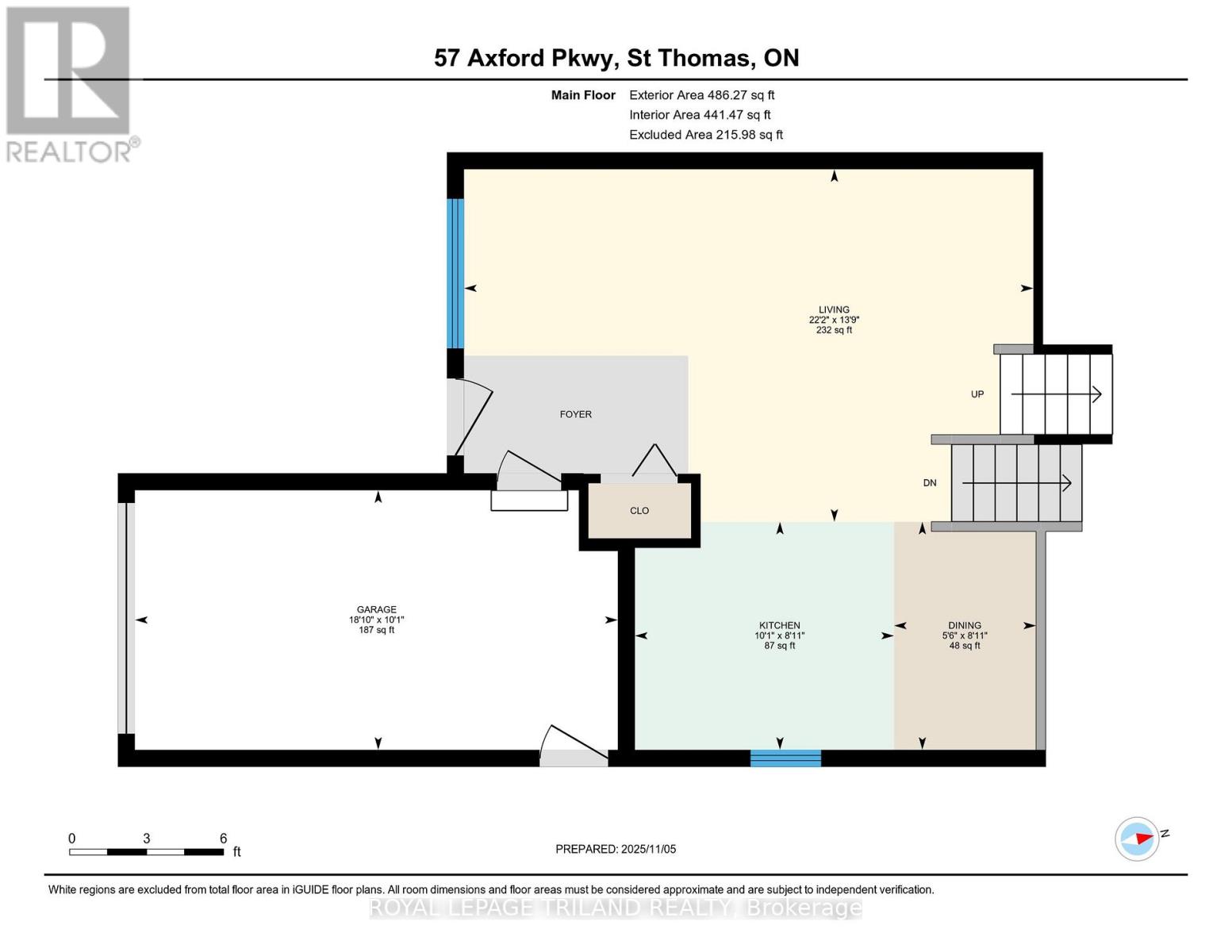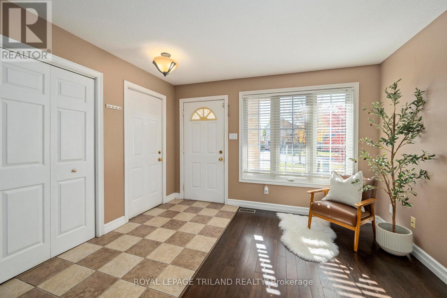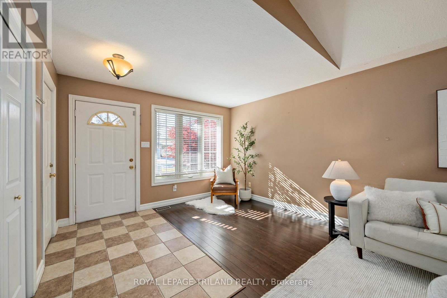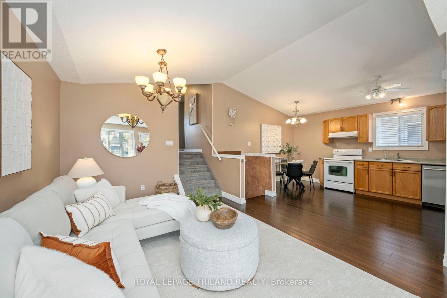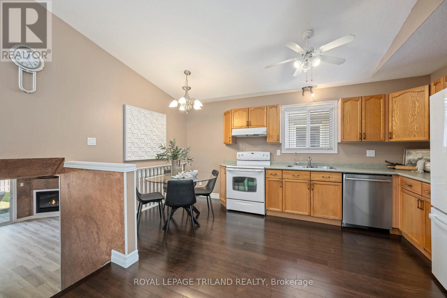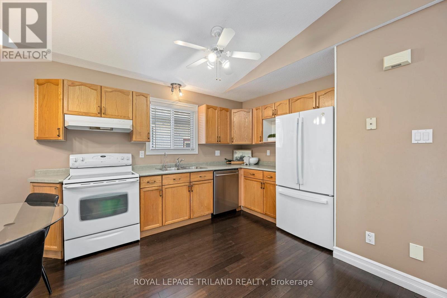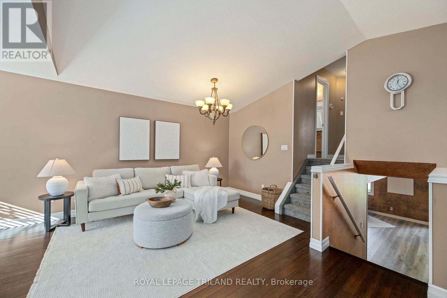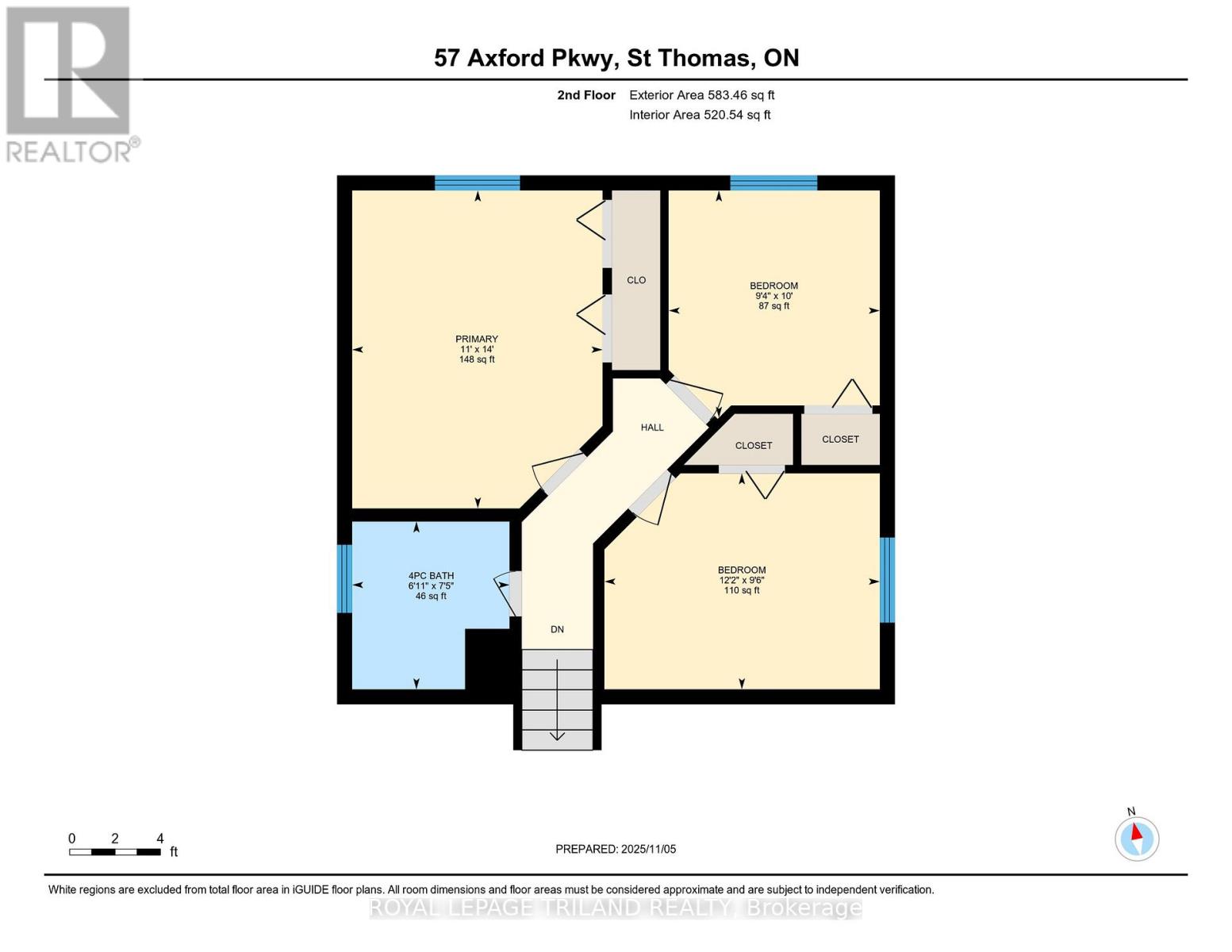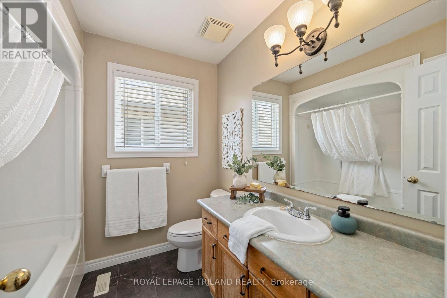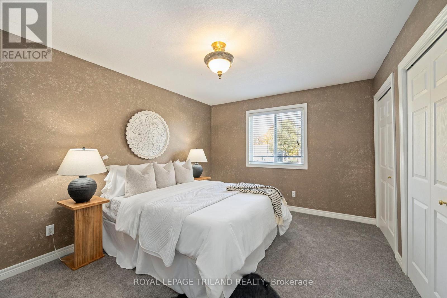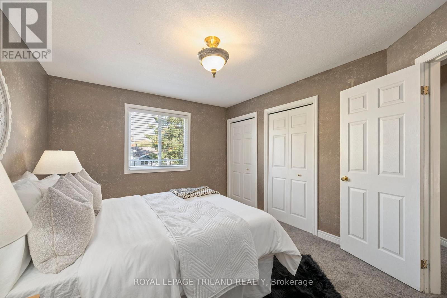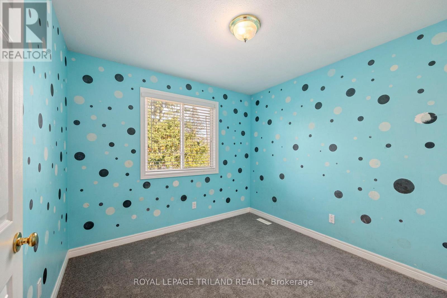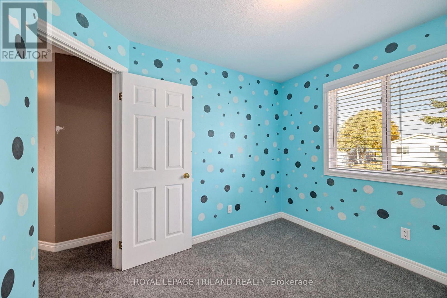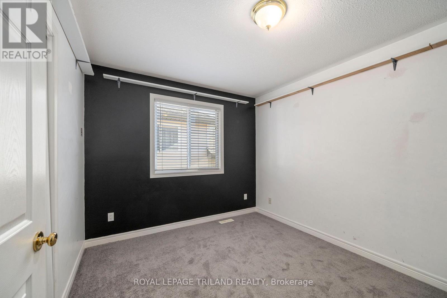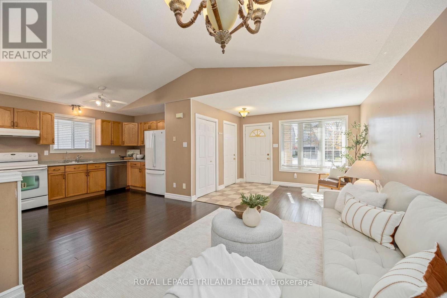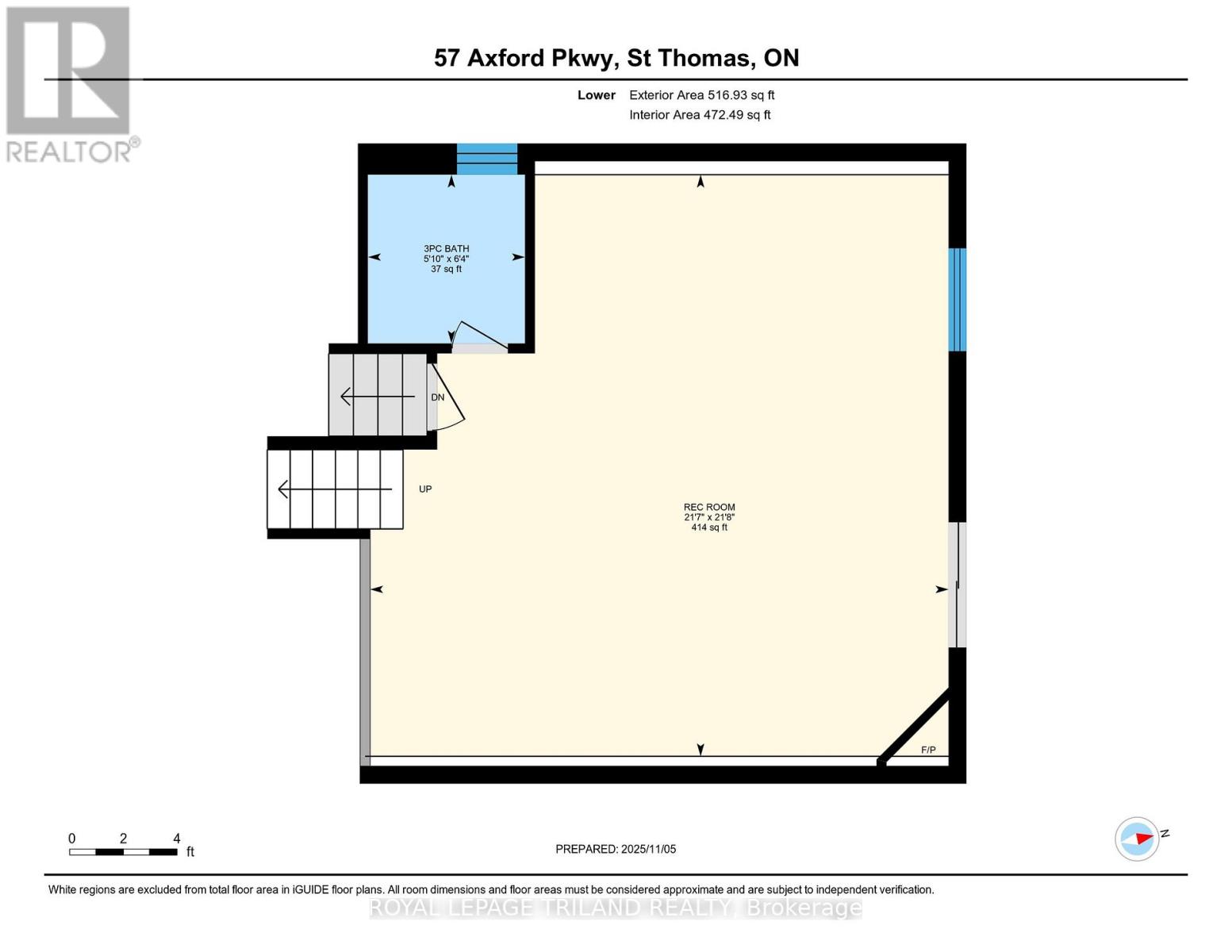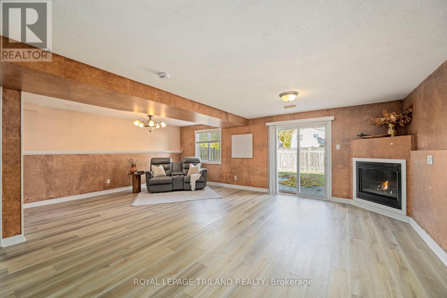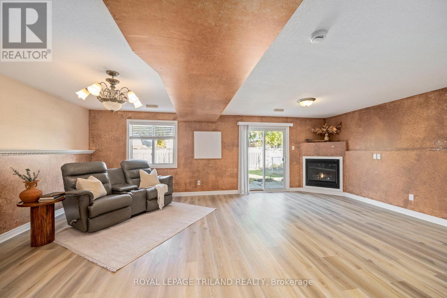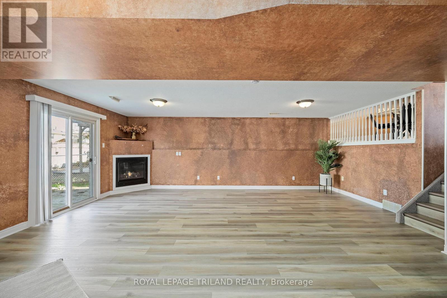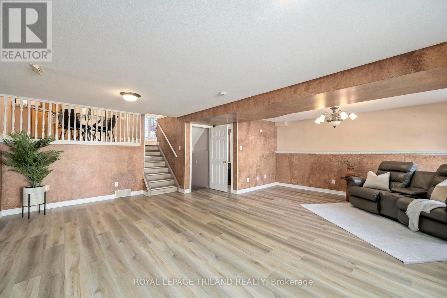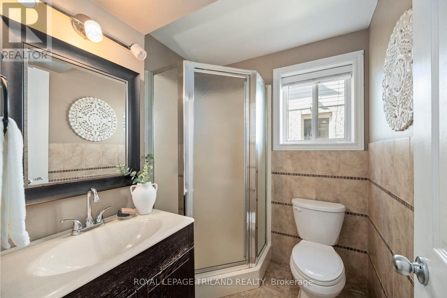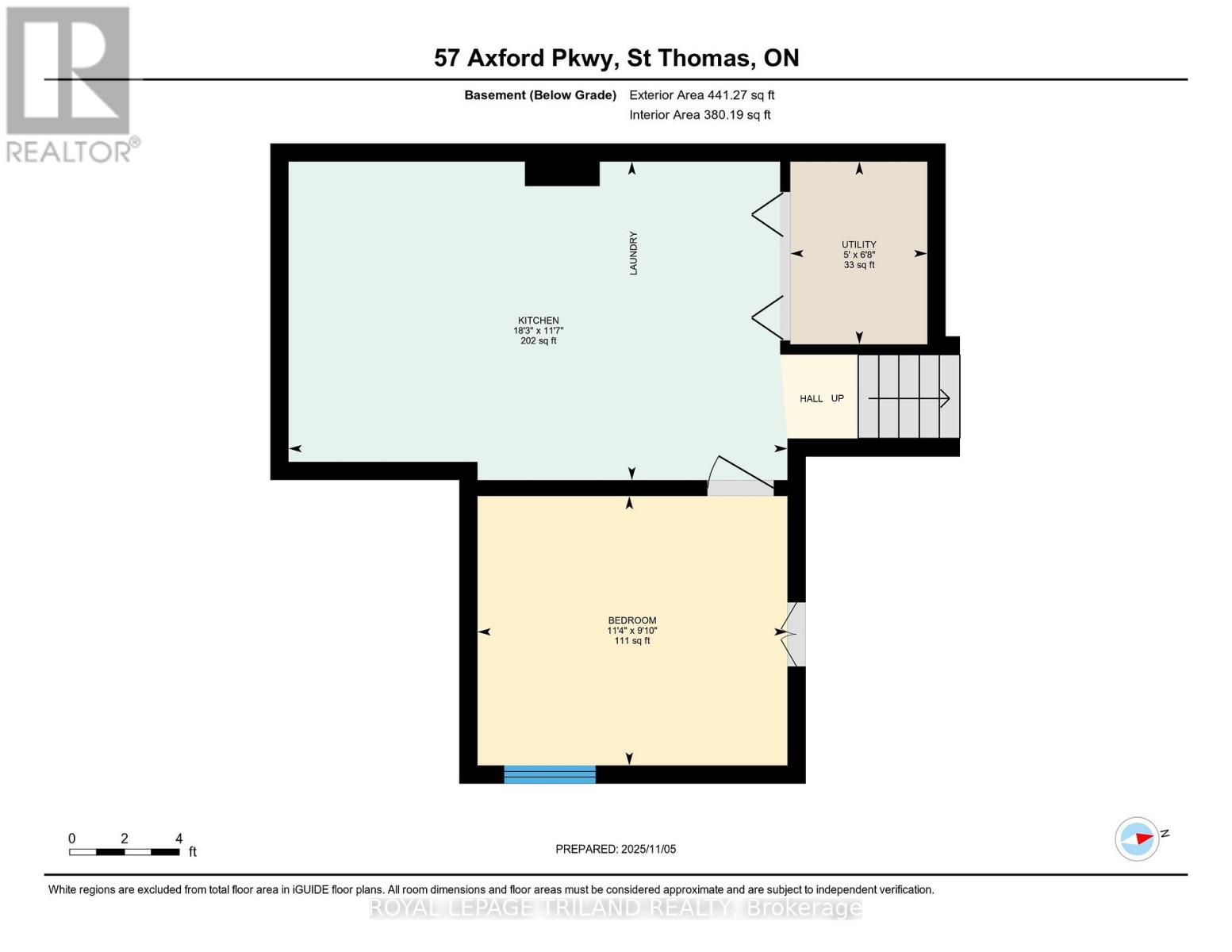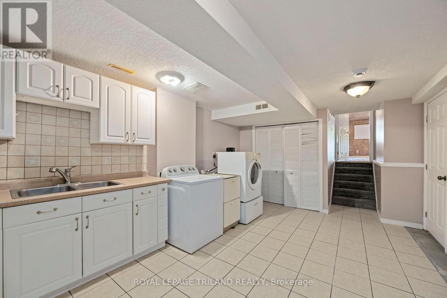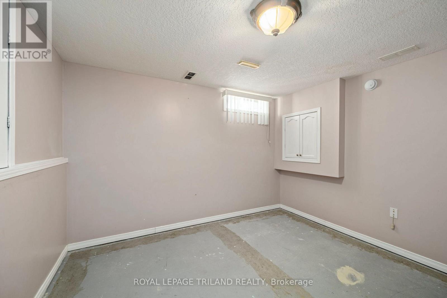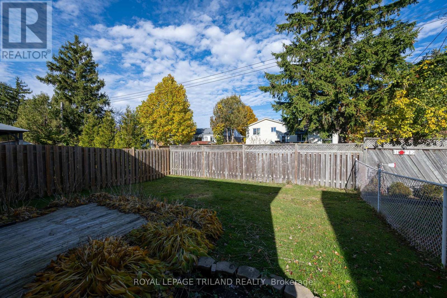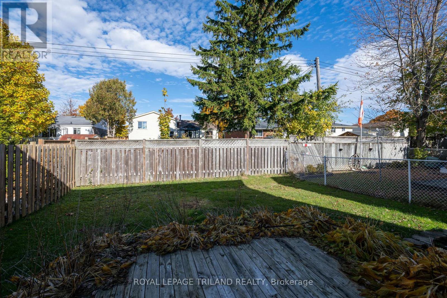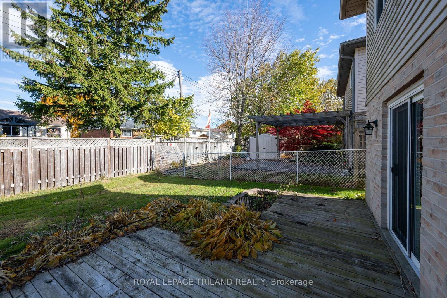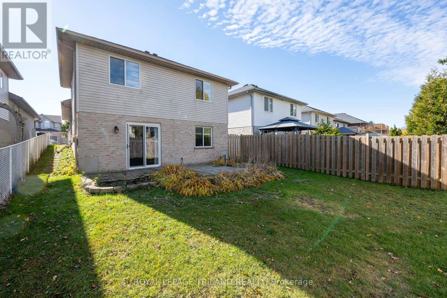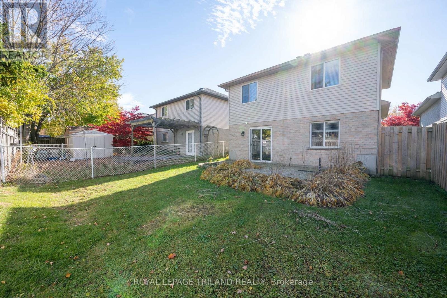3 Bedroom
2 Bathroom
1,100 - 1,500 ft2
Fireplace
Central Air Conditioning
Forced Air
$565,000
Welcome to 57 Axford Parkway - A Great Home Ready for You and Your Family! Key Features: 4-level back-split | 3 bedrooms | 2 bathrooms | Attached garage with interior access. This well-kept home is in an amazing location - walk to Lake Margaret, Fanshawe College, St Joseph's Catholic High School, walking/biking trails, and Dough Terry Complex! As you enter, you'll notice the bright, open main floor with high ceilings. The living room is roomy and inviting, flowing naturally into the dining area. Step into the kitchen and you'll find oak cabinets, included appliances, and plenty of counter space - perfect for cooking and having people over. The hardwood and tile floors look great with the neutral paint throughout. Nice touches like ceiling fans and updated light fixtures add to the appeal. Head upstairs and you'll find 3 good size bedrooms. The 4-piece bathroom is right there too, making morning routines easy for everyone. Go down to the lower level and you'll walk into a large family room with a cozy gas fireplace. The patio doors open right to the backyard - perfect for summer BBQs. Keep going and you'll discover a bonus room that could be a 4th bedroom with the addition of an egress window (great for guests, an office, or playroom), plus a laundry area and a second kitchen. This setup is ideal for in-laws, teenagers. Step outside to a fully fenced backyard with mature trees for privacy and lots of space to relax or play. The attached garage is accessible from inside the house and has a convenient side man door. This home is clean, ready to move into, and waiting for you! (id:50976)
Property Details
|
MLS® Number
|
X12514052 |
|
Property Type
|
Single Family |
|
Community Name
|
St. Thomas |
|
Equipment Type
|
Water Heater, Air Conditioner, Furnace, Water Softener |
|
Features
|
Sump Pump |
|
Parking Space Total
|
3 |
|
Rental Equipment Type
|
Water Heater, Air Conditioner, Furnace, Water Softener |
Building
|
Bathroom Total
|
2 |
|
Bedrooms Above Ground
|
3 |
|
Bedrooms Total
|
3 |
|
Amenities
|
Fireplace(s) |
|
Appliances
|
Water Softener, Water Purifier, Dryer, Stove, Washer, Refrigerator |
|
Basement Development
|
Finished |
|
Basement Type
|
N/a (finished) |
|
Construction Style Attachment
|
Detached |
|
Construction Style Split Level
|
Backsplit |
|
Cooling Type
|
Central Air Conditioning |
|
Exterior Finish
|
Brick Veneer, Vinyl Siding |
|
Fireplace Present
|
Yes |
|
Foundation Type
|
Poured Concrete |
|
Heating Fuel
|
Natural Gas |
|
Heating Type
|
Forced Air |
|
Size Interior
|
1,100 - 1,500 Ft2 |
|
Type
|
House |
|
Utility Water
|
Municipal Water |
Parking
Land
|
Acreage
|
No |
|
Sewer
|
Sanitary Sewer |
|
Size Depth
|
110 Ft |
|
Size Frontage
|
32 Ft ,9 In |
|
Size Irregular
|
32.8 X 110 Ft |
|
Size Total Text
|
32.8 X 110 Ft |
https://www.realtor.ca/real-estate/29072167/57-axford-parkway-st-thomas-st-thomas




