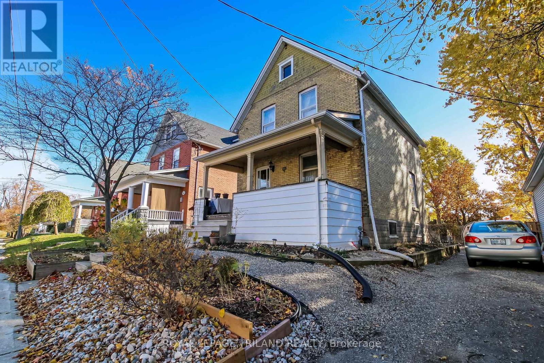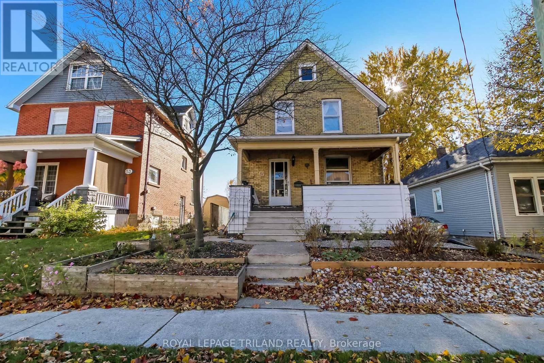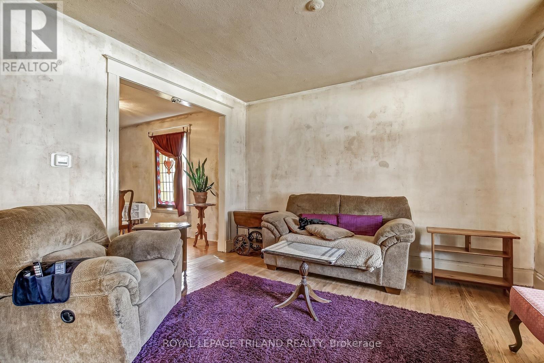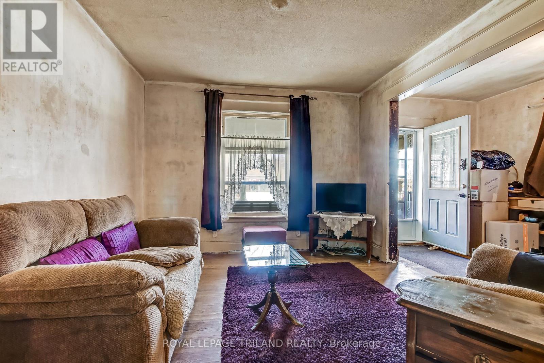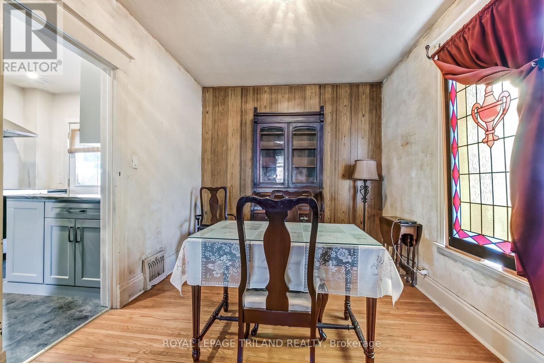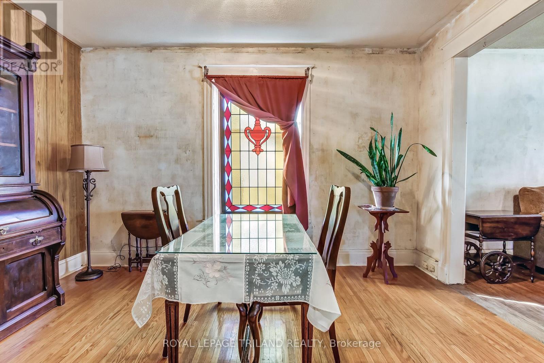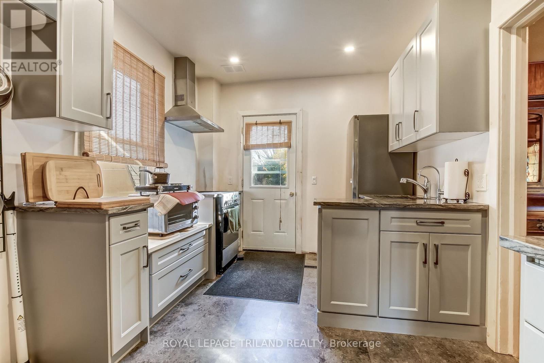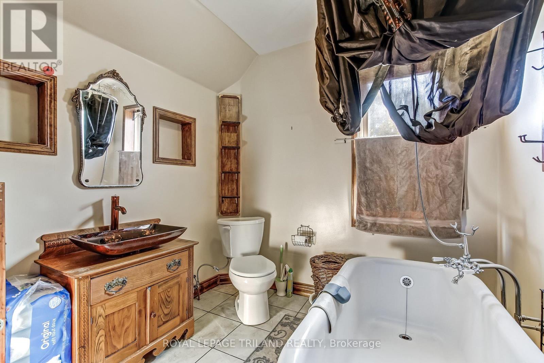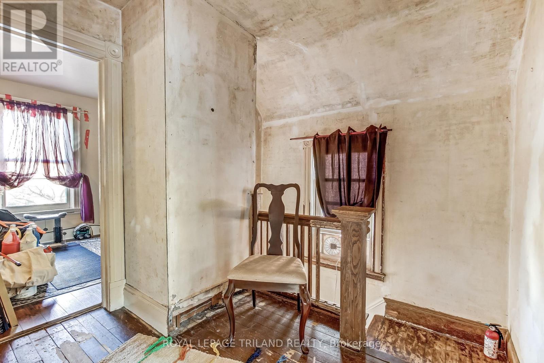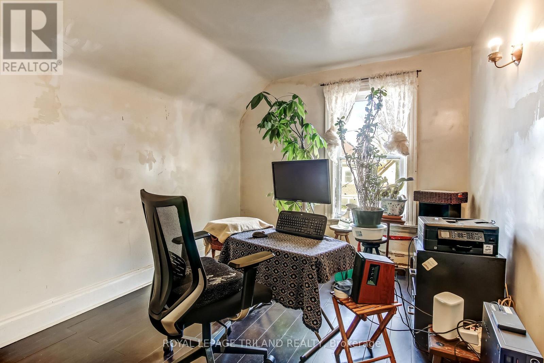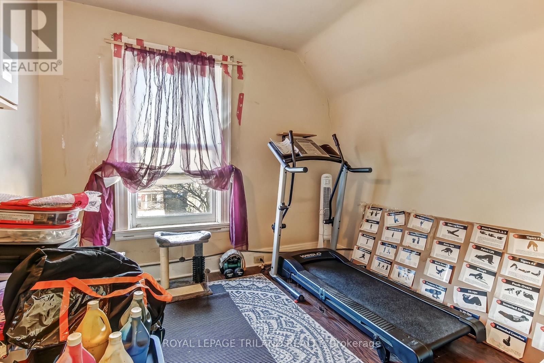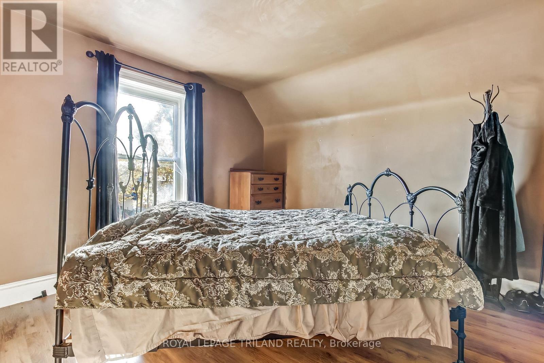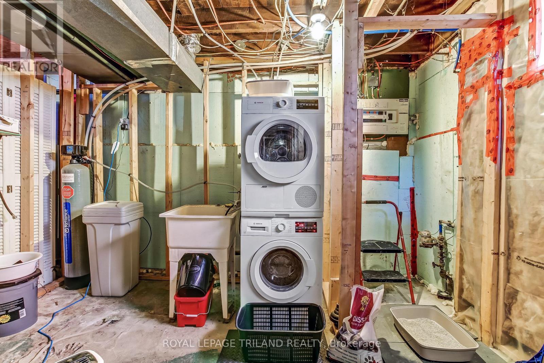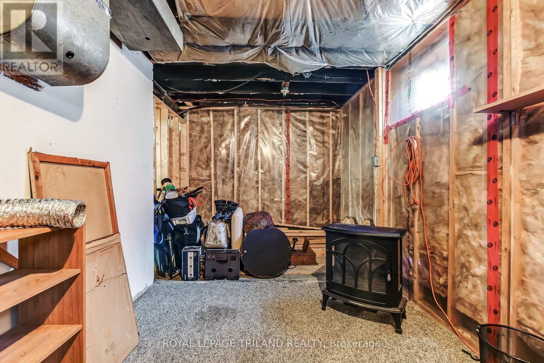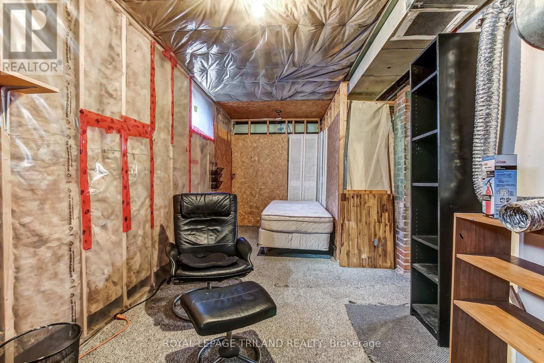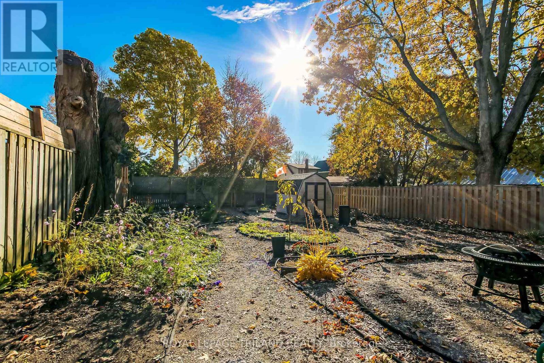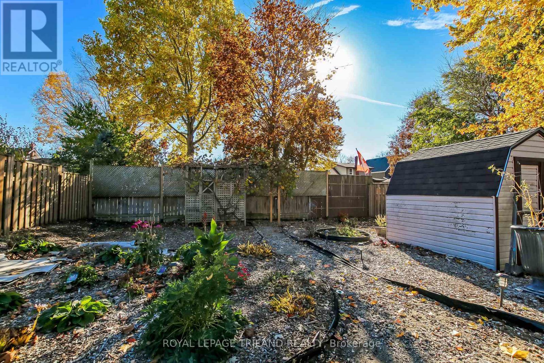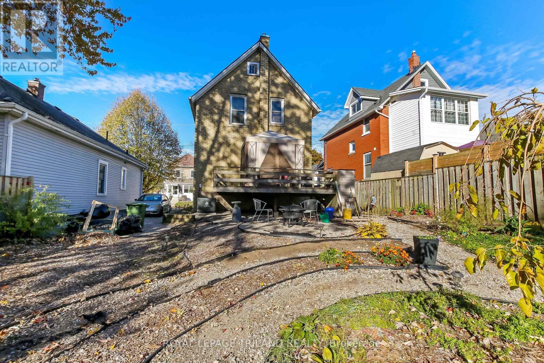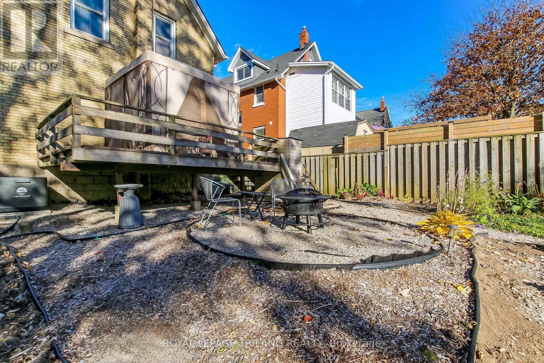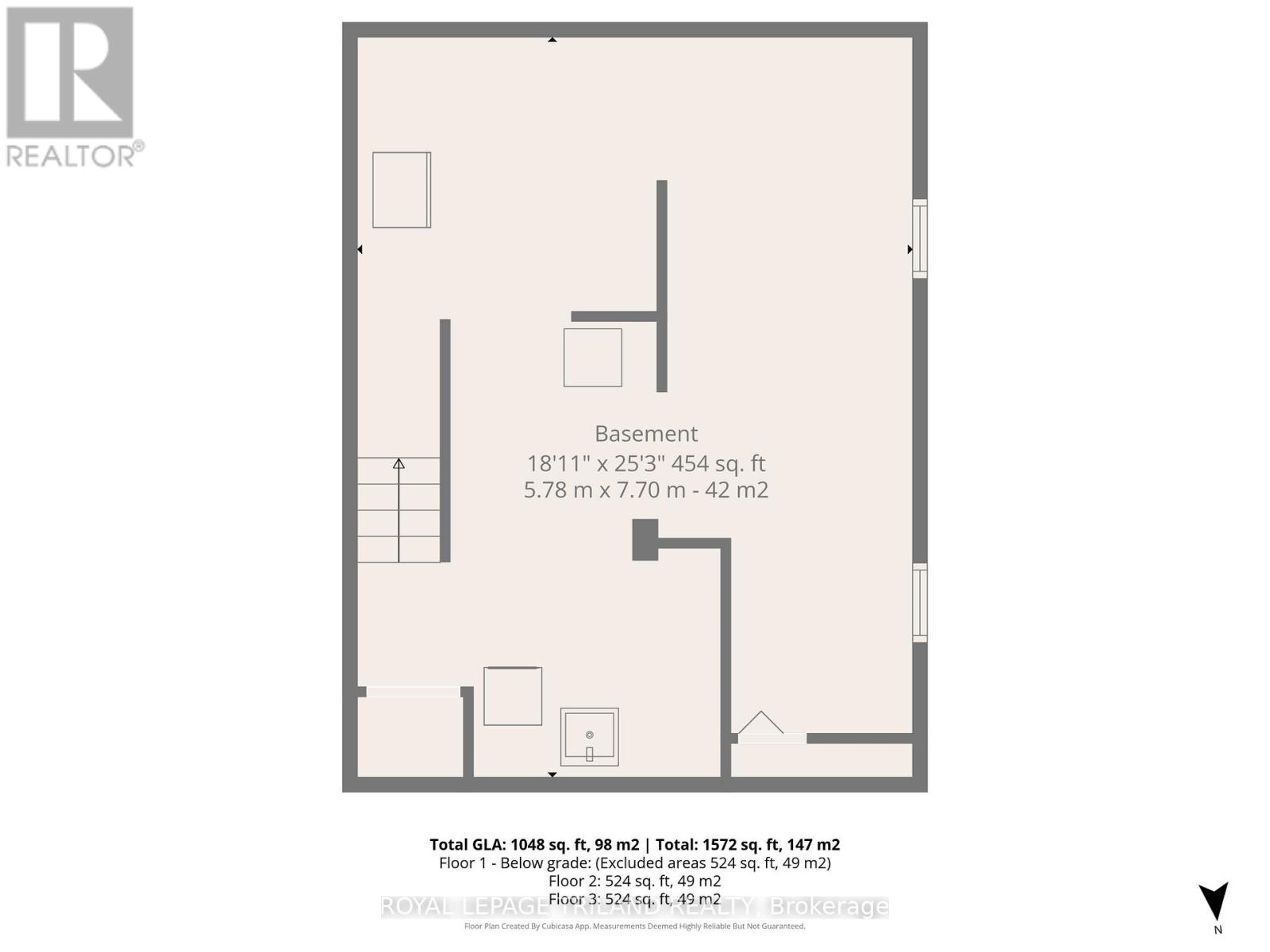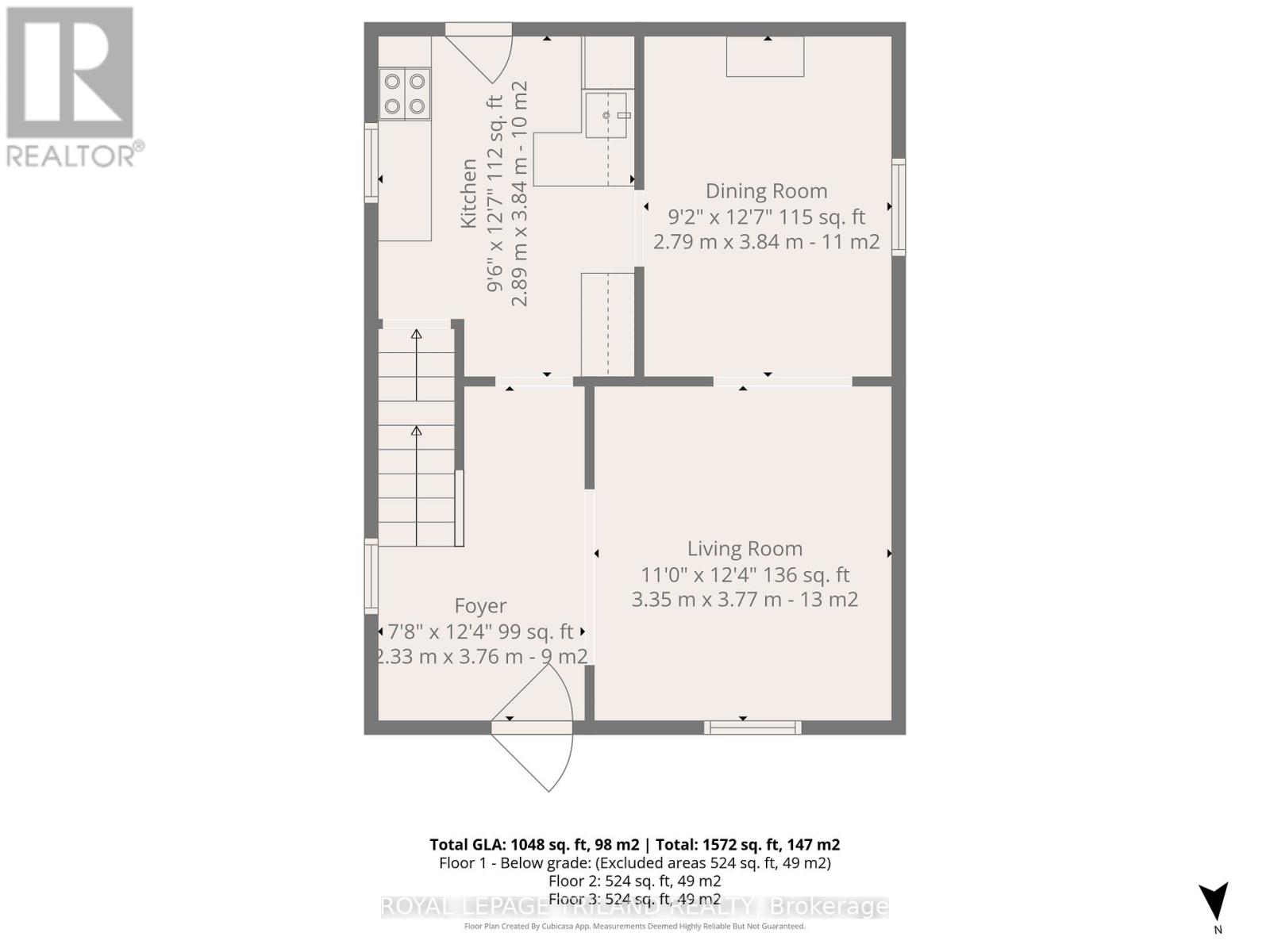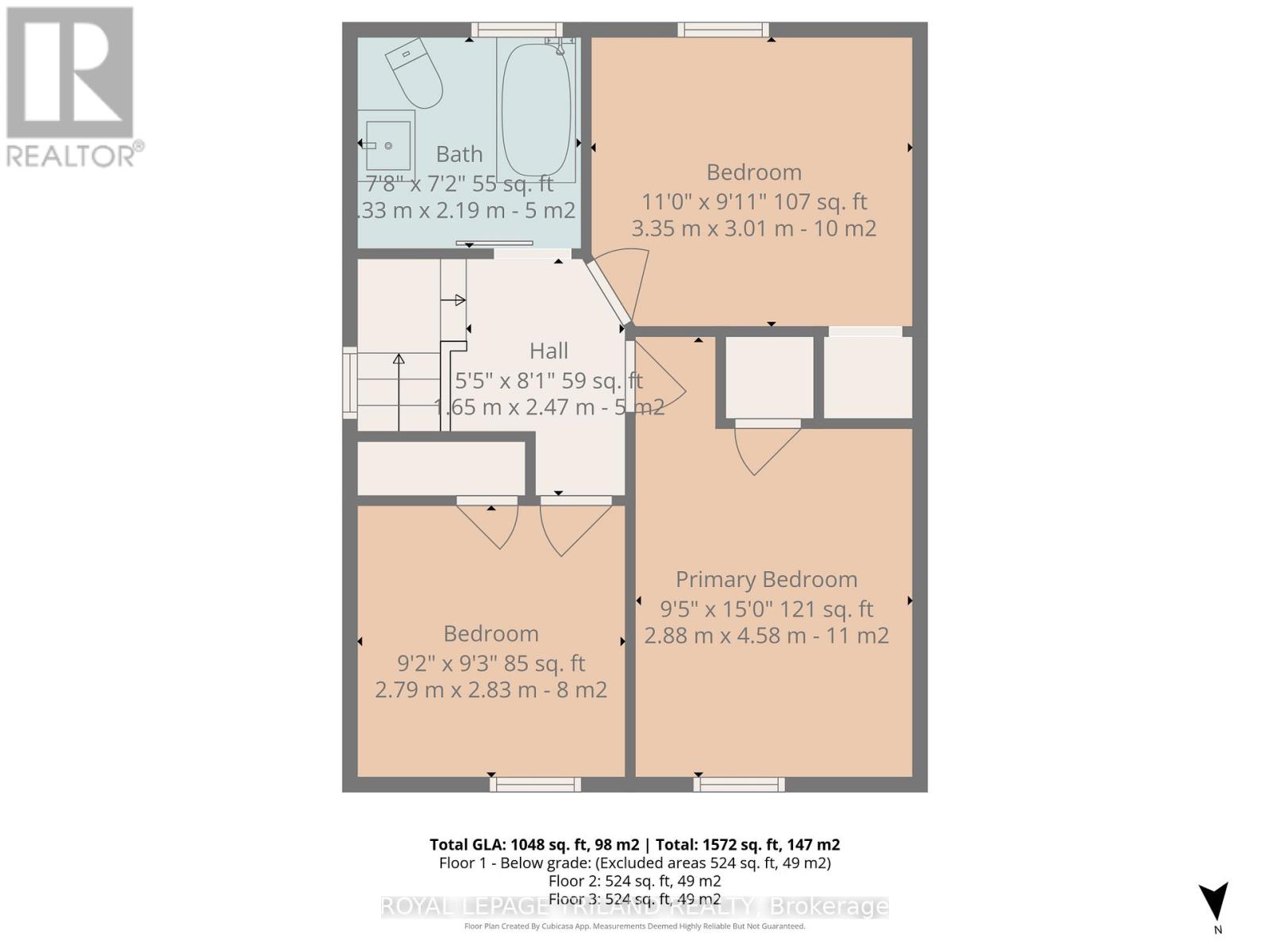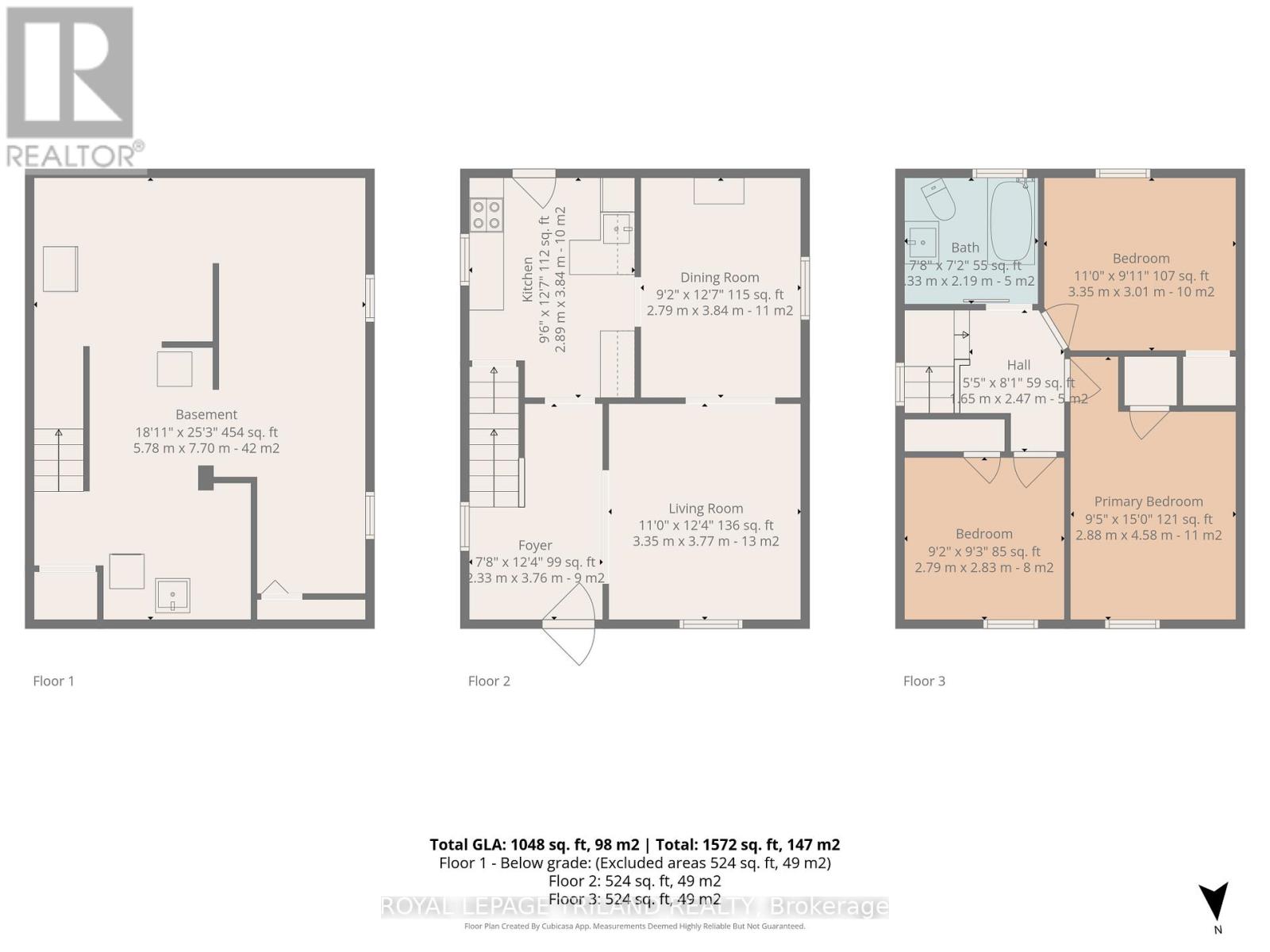3 Bedroom
1 Bathroom
1,100 - 1,500 ft2
Central Air Conditioning
Forced Air
Landscaped
$399,900
This Yellow Brick, 3 Bedroom, 1 Bathroom, 2-Storey Century home is Full of Character with Beautiful Landscaping ready to Bloom this Spring. The Covered Front Porch leads into the Foyer with high ceilings and original Hardwood Floors. Bright, Spacious Living Room and Formal Dining Room leads into the updated ( 2022 ) Kitchen with Granite and Quartz countertops, water purifier and plenty of Storage. Easy Access to the rear Deck in the partially fenced, fully landscaped, backyard with Shed. Upstairs you will find 3 Bedrooms and a 4 Piece Bathroom with Soaker Tub. Plenty of potential with the great ceiling height in the basement, newer insulation and above grade windows. Private driveway allows for parking multiple vehicles. Newer ( 2022 ) Furnace, Air Conditioning, Water Softener, Purifier and Tankless Hot Water Tank. (id:50976)
Property Details
|
MLS® Number
|
X12513938 |
|
Property Type
|
Single Family |
|
Community Name
|
St. Thomas |
|
Amenities Near By
|
Hospital, Park, Place Of Worship, Schools |
|
Features
|
Irregular Lot Size, Lighting |
|
Parking Space Total
|
3 |
|
Structure
|
Deck, Porch, Shed |
|
View Type
|
City View |
Building
|
Bathroom Total
|
1 |
|
Bedrooms Above Ground
|
3 |
|
Bedrooms Total
|
3 |
|
Age
|
100+ Years |
|
Appliances
|
Water Heater - Tankless, Water Heater, Water Softener |
|
Construction Style Attachment
|
Detached |
|
Cooling Type
|
Central Air Conditioning |
|
Exterior Finish
|
Brick |
|
Fire Protection
|
Smoke Detectors |
|
Foundation Type
|
Concrete, Block |
|
Heating Fuel
|
Natural Gas |
|
Heating Type
|
Forced Air |
|
Stories Total
|
2 |
|
Size Interior
|
1,100 - 1,500 Ft2 |
|
Type
|
House |
|
Utility Water
|
Municipal Water |
Parking
Land
|
Acreage
|
No |
|
Fence Type
|
Fenced Yard |
|
Land Amenities
|
Hospital, Park, Place Of Worship, Schools |
|
Landscape Features
|
Landscaped |
|
Sewer
|
Sanitary Sewer |
|
Size Depth
|
120 Ft |
|
Size Frontage
|
42 Ft |
|
Size Irregular
|
42 X 120 Ft ; 43.62 Ft X 118.86 Ft X 41.72 Ft X 118.87 |
|
Size Total Text
|
42 X 120 Ft ; 43.62 Ft X 118.86 Ft X 41.72 Ft X 118.87|under 1/2 Acre |
|
Zoning Description
|
R3 |
Rooms
| Level |
Type |
Length |
Width |
Dimensions |
|
Third Level |
Bedroom |
3.35 m |
3.01 m |
3.35 m x 3.01 m |
|
Third Level |
Bedroom 2 |
2.79 m |
2.83 m |
2.79 m x 2.83 m |
|
Third Level |
Primary Bedroom |
2.88 m |
4.58 m |
2.88 m x 4.58 m |
|
Main Level |
Foyer |
2.33 m |
3.76 m |
2.33 m x 3.76 m |
|
Main Level |
Living Room |
3.35 m |
3.77 m |
3.35 m x 3.77 m |
|
Main Level |
Dining Room |
2.79 m |
3.84 m |
2.79 m x 3.84 m |
|
Main Level |
Kitchen |
2.89 m |
3.84 m |
2.89 m x 3.84 m |
https://www.realtor.ca/real-estate/29072016/51-maple-street-st-thomas-st-thomas



