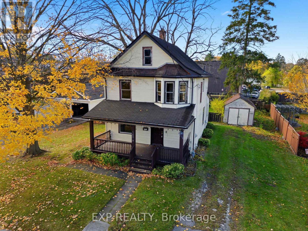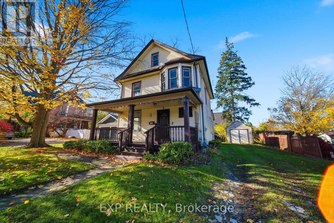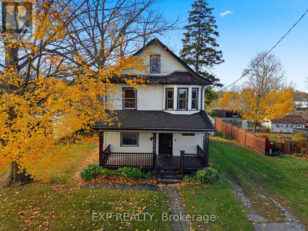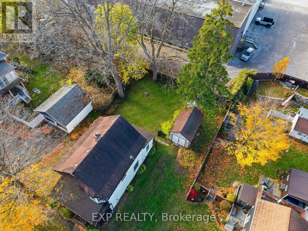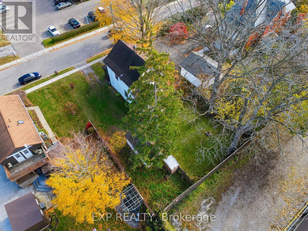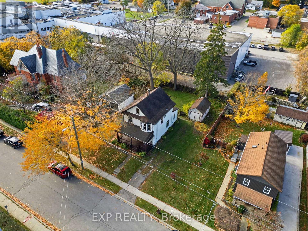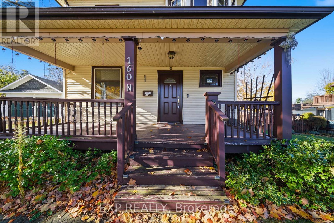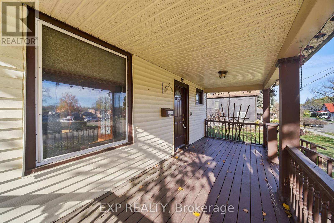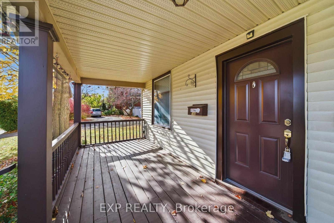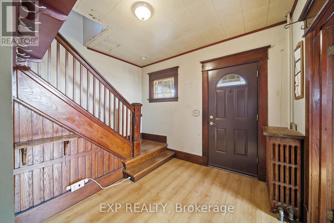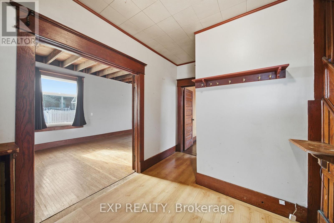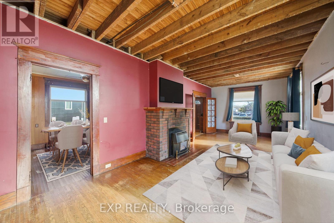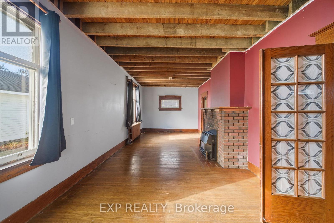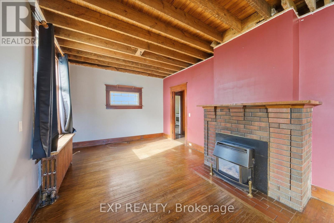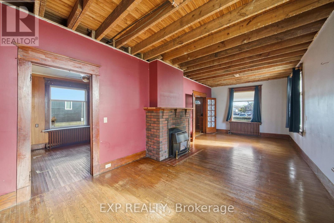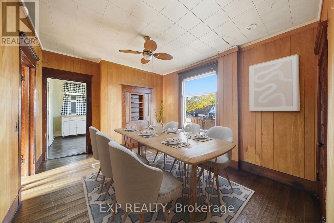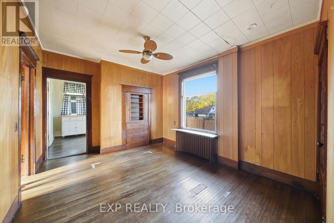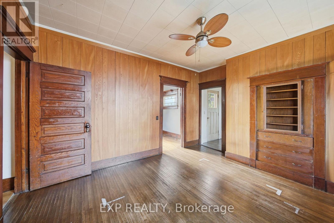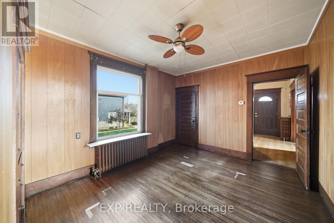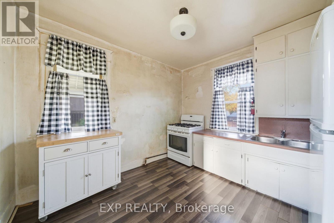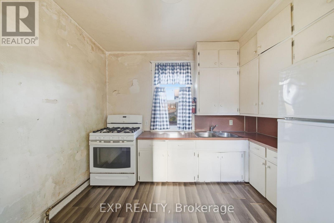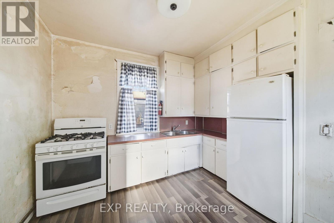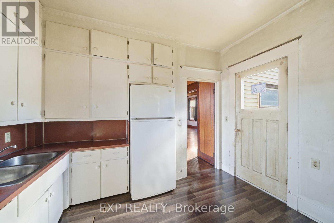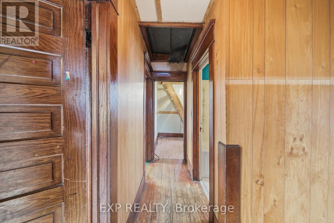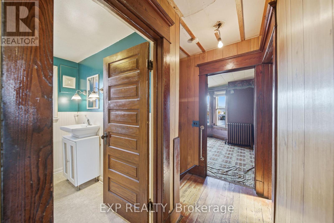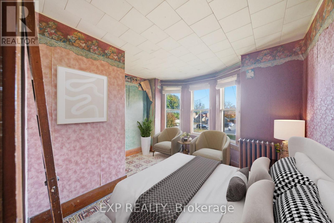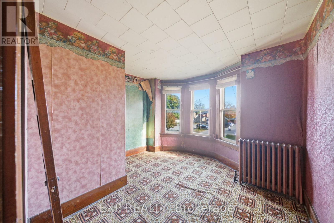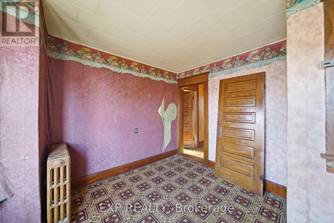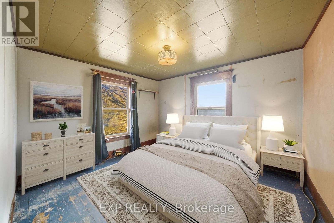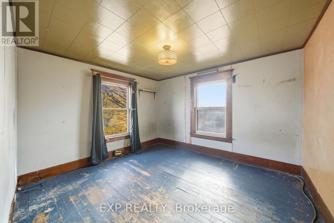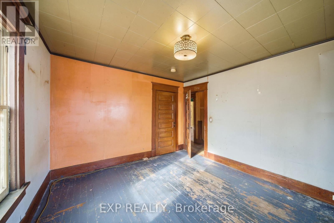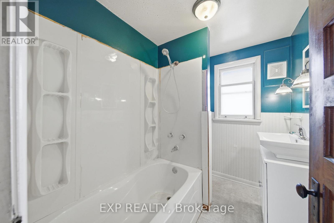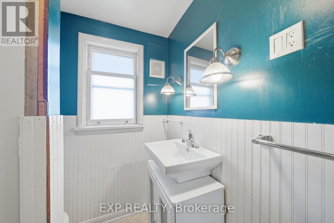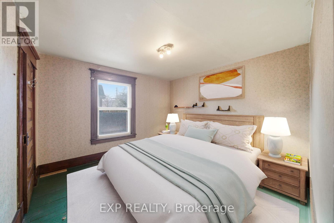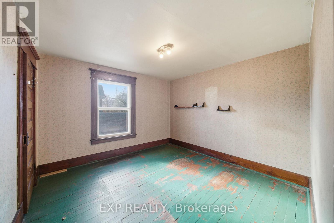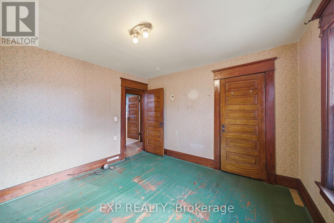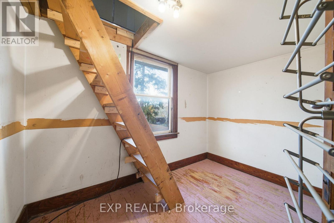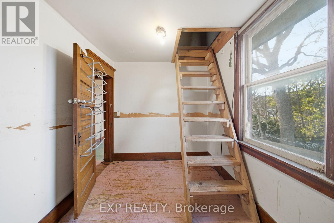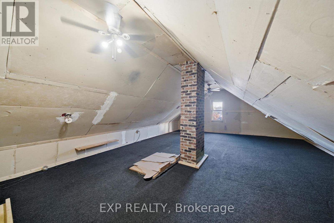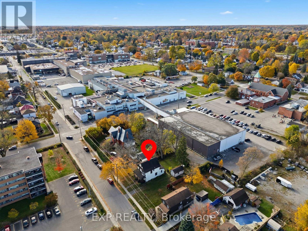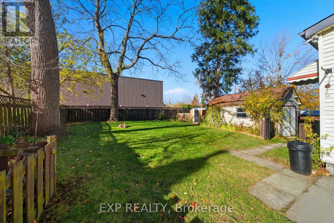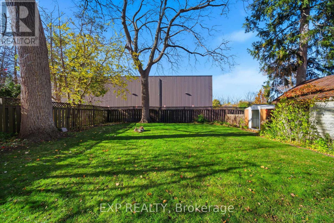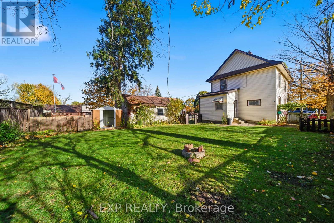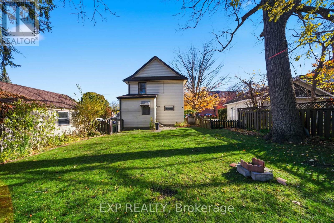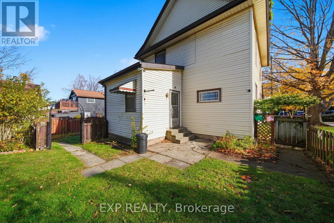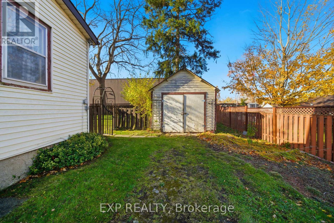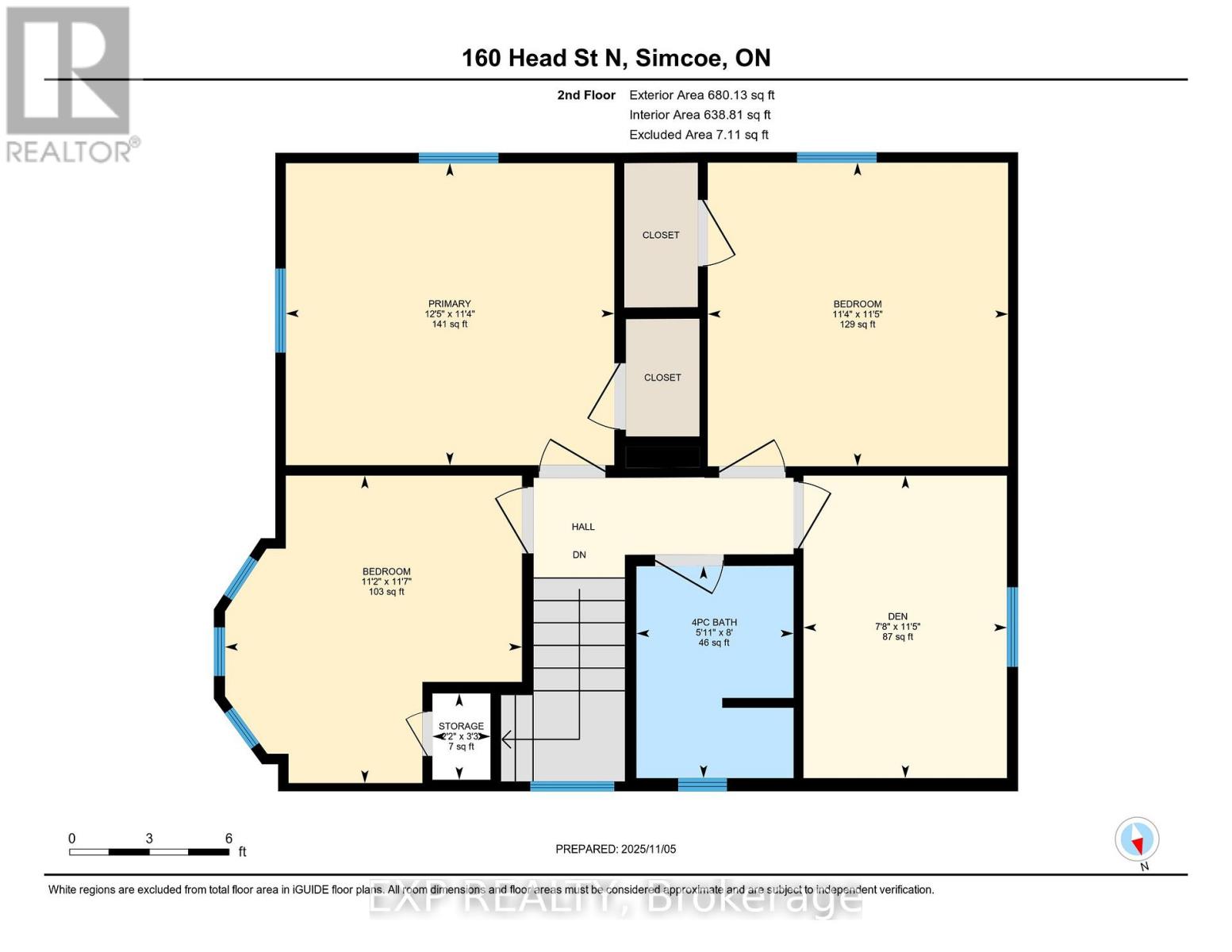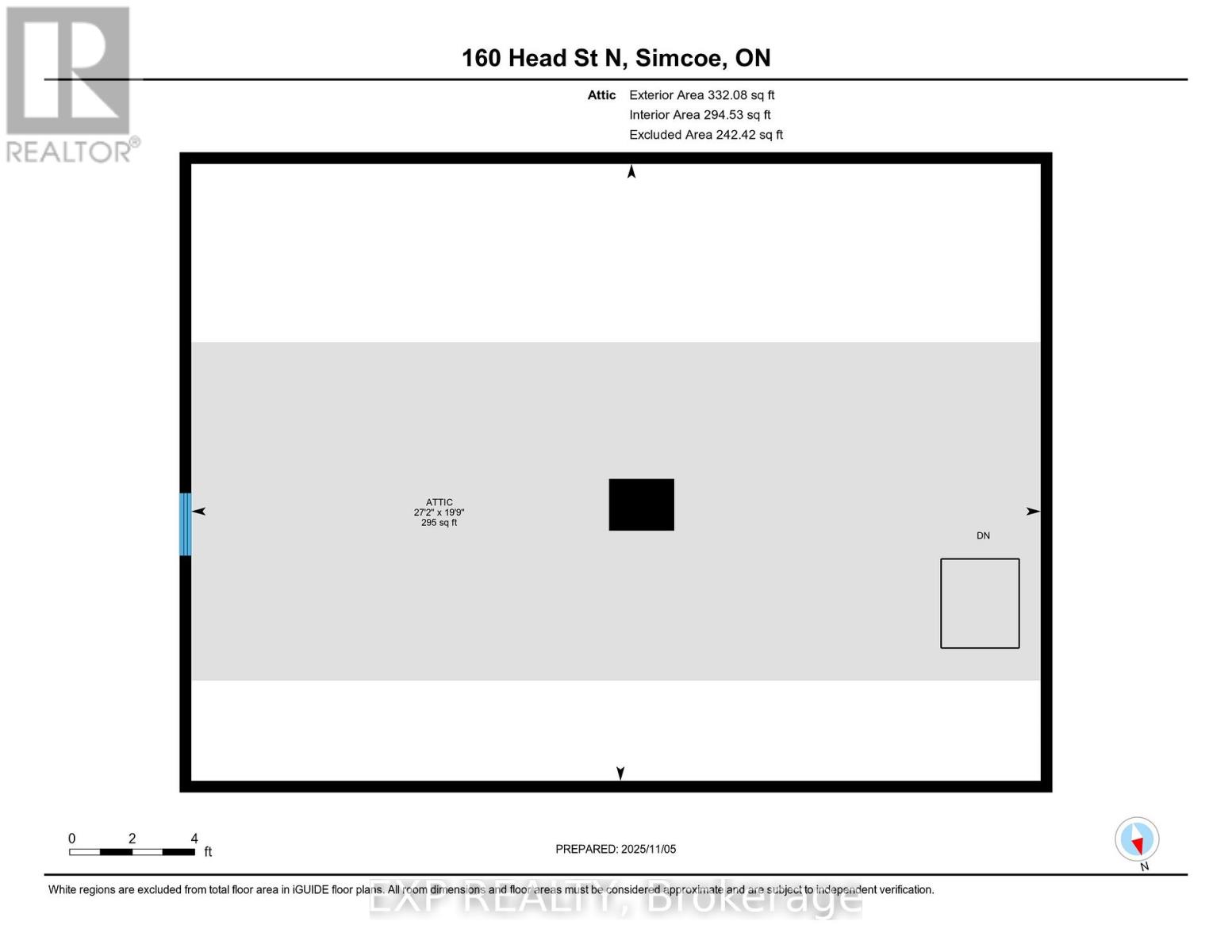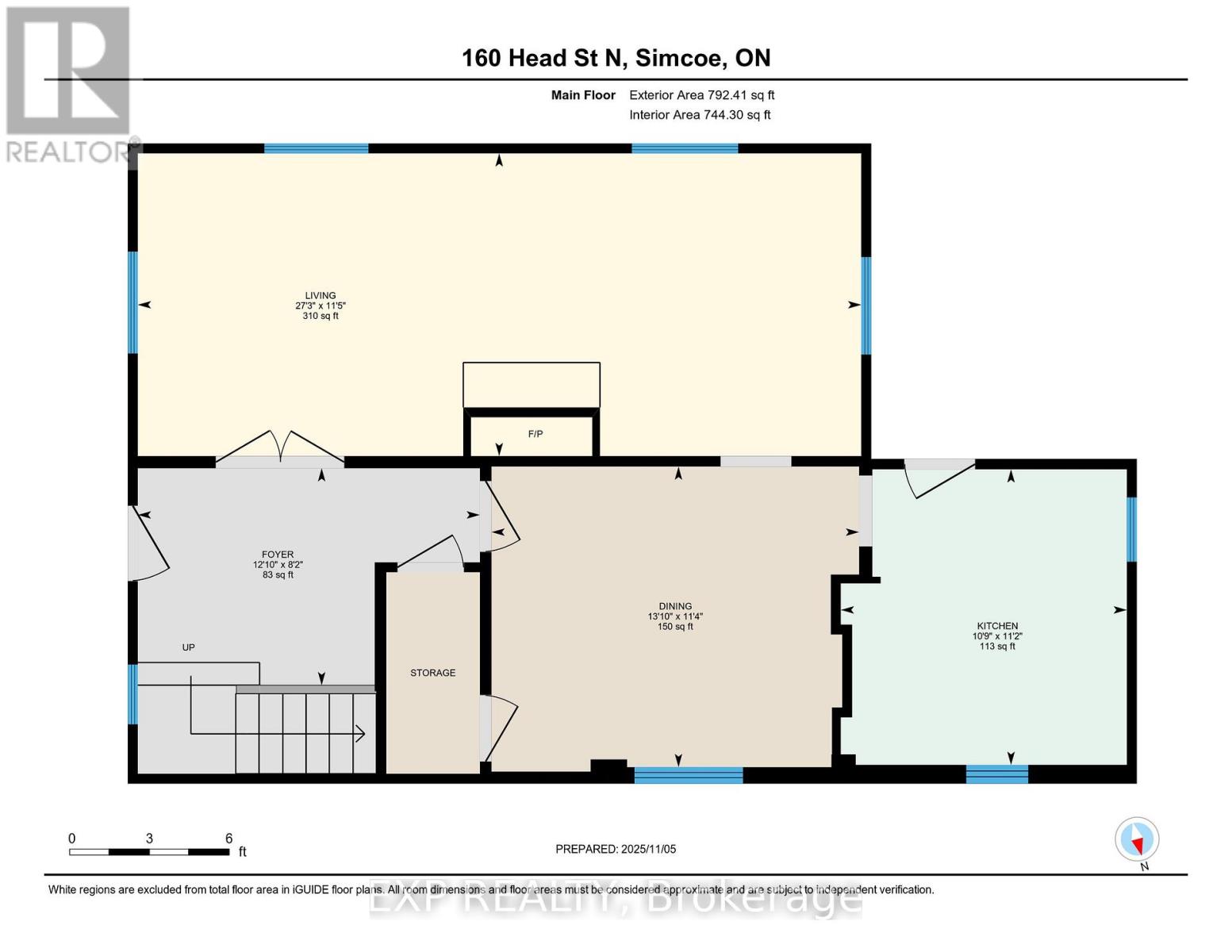4 Bedroom
1 Bathroom
1,500 - 2,000 ft2
None
Radiant Heat, Not Known
$474,900
Welcome to this charming century home in Simcoe. Full of character and original details, this4-bedroom home sits on a spacious 0.2-acre lot perfect for gardens, play space, or simplyenjoying the outdoors.Just minutes from the downtown core, shops, hospital, and local trails, the location offersconvenience while still giving you that small-town feel and sense of community.A warm, inviting space with history, charm, and room to growWelcome to this charming century home in Simcoe. Full of character and original details, this 4-bedroom home sits on a spacious 0.2-acre lot perfect for gardens, play space, or simply enjoying the outdoors. Just minutes from the downtown core, shops, hospital, and local trails, the location offers convenience while still giving you that small-town feel and sense of community. A warm, inviting space with history, charm, and room to grow. (id:50976)
Property Details
|
MLS® Number
|
X12514942 |
|
Property Type
|
Single Family |
|
Community Name
|
Simcoe |
|
Equipment Type
|
Water Heater |
|
Features
|
Lane |
|
Parking Space Total
|
4 |
|
Rental Equipment Type
|
Water Heater |
|
Structure
|
Porch |
Building
|
Bathroom Total
|
1 |
|
Bedrooms Above Ground
|
4 |
|
Bedrooms Total
|
4 |
|
Appliances
|
Water Heater, Dryer, Stove, Washer, Window Coverings, Refrigerator |
|
Basement Development
|
Unfinished |
|
Basement Type
|
Partial (unfinished) |
|
Construction Style Attachment
|
Detached |
|
Cooling Type
|
None |
|
Exterior Finish
|
Vinyl Siding |
|
Foundation Type
|
Block, Poured Concrete |
|
Heating Fuel
|
Other |
|
Heating Type
|
Radiant Heat, Not Known |
|
Stories Total
|
2 |
|
Size Interior
|
1,500 - 2,000 Ft2 |
|
Type
|
House |
|
Utility Water
|
Municipal Water |
Parking
Land
|
Acreage
|
No |
|
Sewer
|
Sanitary Sewer |
|
Size Irregular
|
81.5 X 112.7 Acre |
|
Size Total Text
|
81.5 X 112.7 Acre |
|
Zoning Description
|
R2 |
Rooms
| Level |
Type |
Length |
Width |
Dimensions |
|
Second Level |
Bathroom |
2.44 m |
1.8 m |
2.44 m x 1.8 m |
|
Second Level |
Bedroom |
3.53 m |
3.41 m |
3.53 m x 3.41 m |
|
Second Level |
Bedroom |
3.49 m |
3.45 m |
3.49 m x 3.45 m |
|
Second Level |
Bedroom |
3.47 m |
3.45 m |
3.47 m x 3.45 m |
|
Second Level |
Primary Bedroom |
3.47 m |
3.77 m |
3.47 m x 3.77 m |
|
Third Level |
Other |
6.02 m |
8.29 m |
6.02 m x 8.29 m |
|
Ground Level |
Dining Room |
3.45 m |
4.22 m |
3.45 m x 4.22 m |
|
Ground Level |
Foyer |
2.49 m |
3.92 m |
2.49 m x 3.92 m |
|
Ground Level |
Kitchen |
3.39 m |
3.28 m |
3.39 m x 3.28 m |
|
Ground Level |
Living Room |
3.47 m |
8.3 m |
3.47 m x 8.3 m |
https://www.realtor.ca/real-estate/29073257/160-head-street-n-norfolk-simcoe-simcoe



