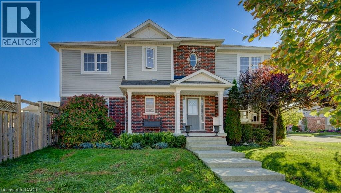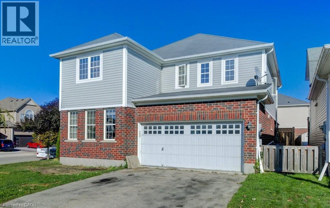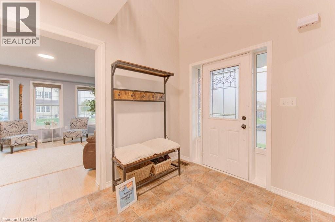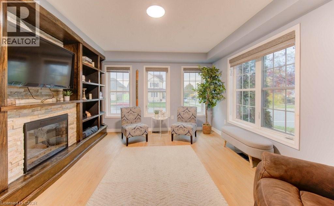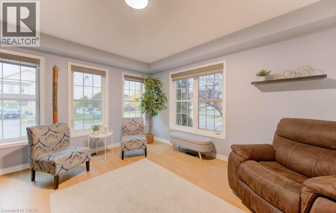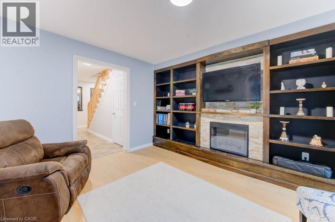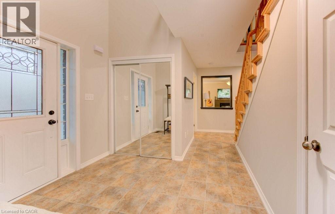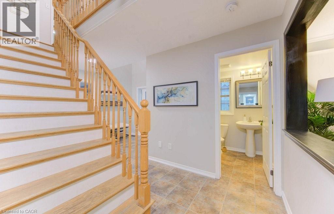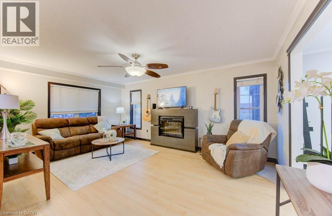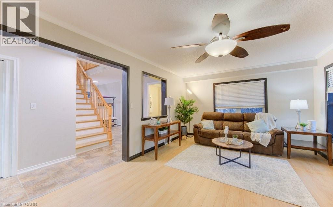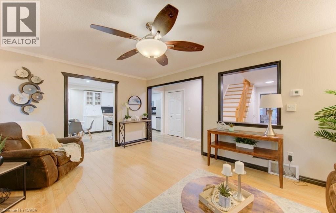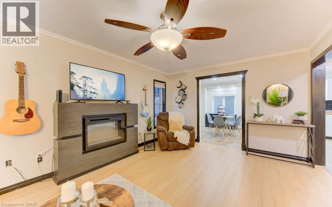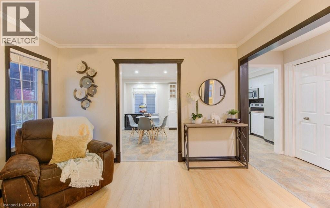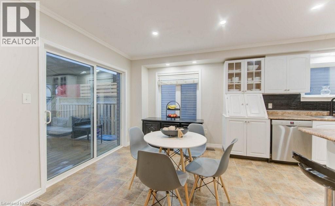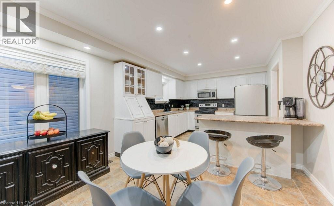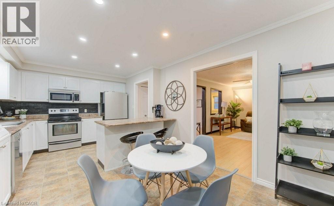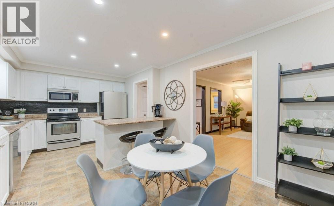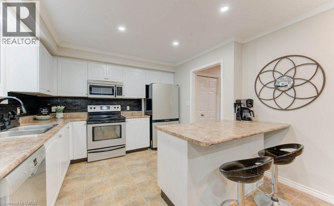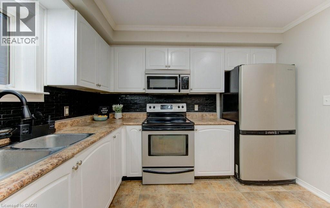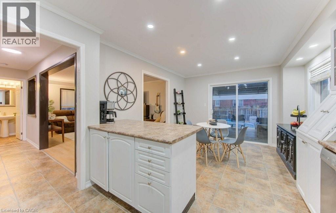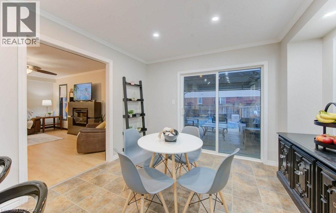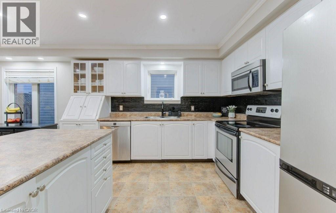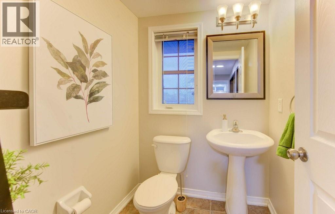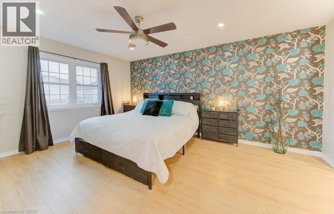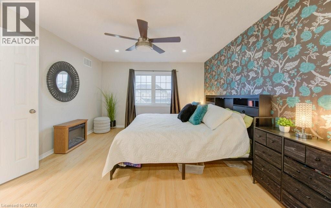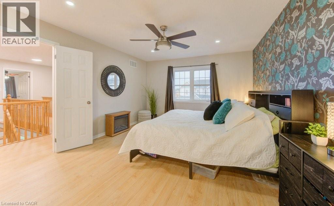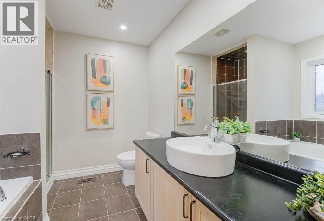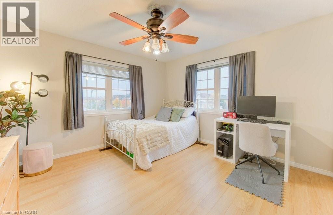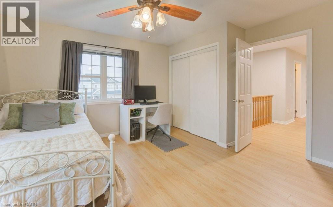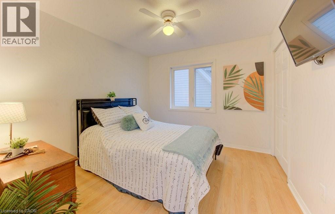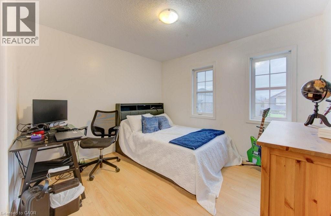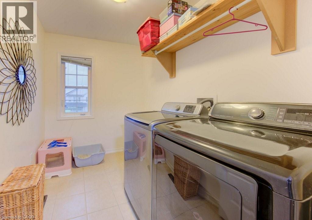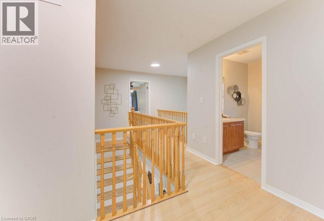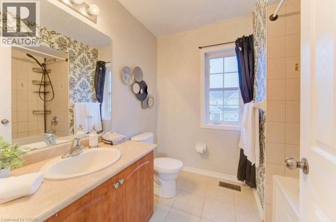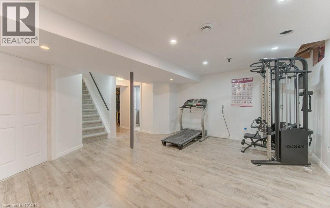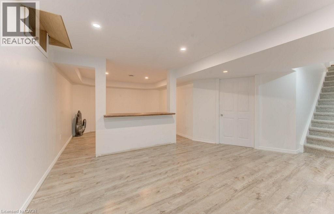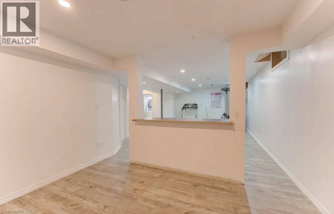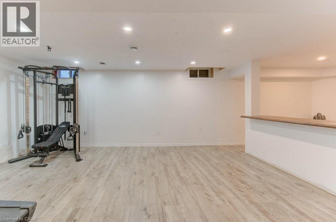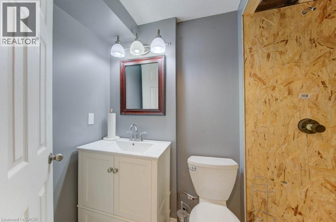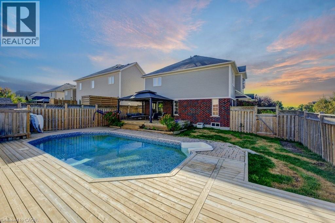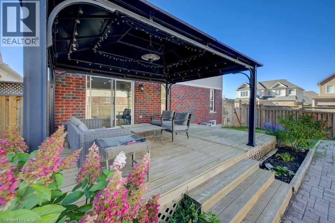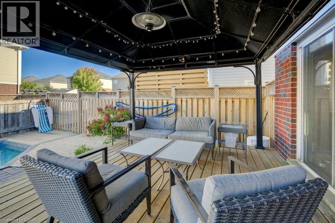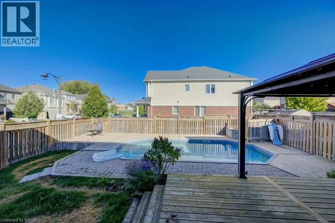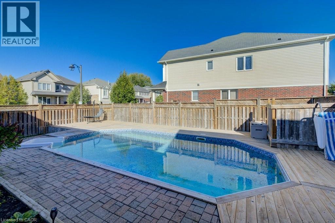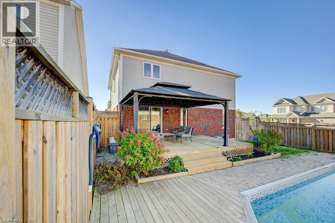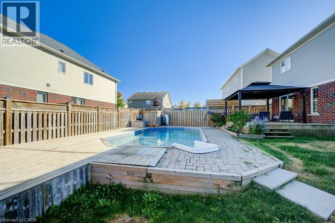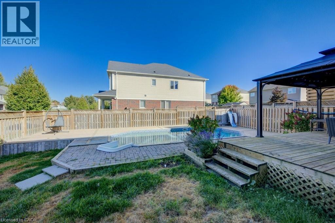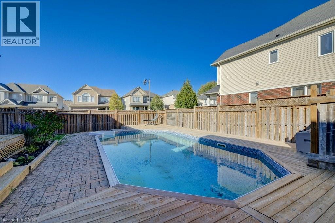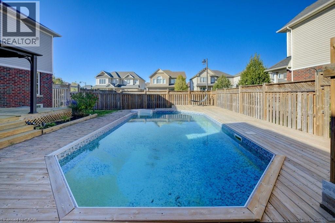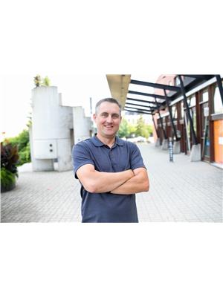4 Bedroom
4 Bathroom
3,148 ft2
2 Level
Fireplace
On Ground Pool
Central Air Conditioning
Forced Air
$899,900
Situated on a large corner lot in Breslau's family friendly Riverland community, this spacious 2200sqft 4 bedroom home offers plenty of room for growing families and features a heated on-ground pool for summer enjoyment. The welcoming exterior and covered front porch lead to a bright, open foyer. The kitchen features able cabinet space with center island overlooking the family room filled with natural light. A separate bonus room provides space for a home office or den. Upstairs includes a large primary suite with his and her closes, compete with ensuite with a separate shower and soaker tub! Three additional bedrooms, a family bath. and convenient second-floor laundry complete the upper level. The finished basement adds additional space and another bath. Walk to schools, splash pad, library, parks and more! This home offers exceptional value, book your private showing today! (id:50976)
Property Details
|
MLS® Number
|
40786107 |
|
Property Type
|
Single Family |
|
Amenities Near By
|
Park, Place Of Worship, Playground, Schools |
|
Communication Type
|
High Speed Internet |
|
Community Features
|
Community Centre |
|
Equipment Type
|
Water Heater |
|
Features
|
Conservation/green Belt, Paved Driveway, Gazebo, Sump Pump, Automatic Garage Door Opener |
|
Parking Space Total
|
4 |
|
Pool Type
|
On Ground Pool |
|
Rental Equipment Type
|
Water Heater |
|
Structure
|
Porch |
Building
|
Bathroom Total
|
4 |
|
Bedrooms Above Ground
|
4 |
|
Bedrooms Total
|
4 |
|
Appliances
|
Water Softener |
|
Architectural Style
|
2 Level |
|
Basement Development
|
Finished |
|
Basement Type
|
Full (finished) |
|
Constructed Date
|
2008 |
|
Construction Style Attachment
|
Detached |
|
Cooling Type
|
Central Air Conditioning |
|
Exterior Finish
|
Brick |
|
Fireplace Fuel
|
Electric |
|
Fireplace Present
|
Yes |
|
Fireplace Total
|
1 |
|
Fireplace Type
|
Other - See Remarks |
|
Half Bath Total
|
1 |
|
Heating Fuel
|
Natural Gas |
|
Heating Type
|
Forced Air |
|
Stories Total
|
2 |
|
Size Interior
|
3,148 Ft2 |
|
Type
|
House |
|
Utility Water
|
Municipal Water |
Parking
Land
|
Access Type
|
Highway Access |
|
Acreage
|
No |
|
Fence Type
|
Fence |
|
Land Amenities
|
Park, Place Of Worship, Playground, Schools |
|
Sewer
|
Municipal Sewage System |
|
Size Frontage
|
50 Ft |
|
Size Total Text
|
Under 1/2 Acre |
|
Zoning Description
|
A |
Rooms
| Level |
Type |
Length |
Width |
Dimensions |
|
Second Level |
Laundry Room |
|
|
6'7'' x 9'1'' |
|
Second Level |
Primary Bedroom |
|
|
22'0'' x 12'5'' |
|
Second Level |
Bedroom |
|
|
12'4'' x 14'7'' |
|
Second Level |
Bedroom |
|
|
11'0'' x 12'4'' |
|
Second Level |
Bedroom |
|
|
10'11'' x 10'0'' |
|
Second Level |
Full Bathroom |
|
|
Measurements not available |
|
Second Level |
4pc Bathroom |
|
|
Measurements not available |
|
Basement |
Recreation Room |
|
|
18'5'' x 17'6'' |
|
Basement |
Recreation Room |
|
|
9'11'' x 11'8'' |
|
Basement |
3pc Bathroom |
|
|
Measurements not available |
|
Main Level |
Living Room |
|
|
18'2'' x 12'3'' |
|
Main Level |
Kitchen |
|
|
11'6'' x 11'8'' |
|
Main Level |
Family Room |
|
|
12'0'' x 14'1'' |
|
Main Level |
Dining Room |
|
|
11'6'' x 8'3'' |
|
Main Level |
2pc Bathroom |
|
|
Measurements not available |
https://www.realtor.ca/real-estate/29074245/51-shields-street-breslau



