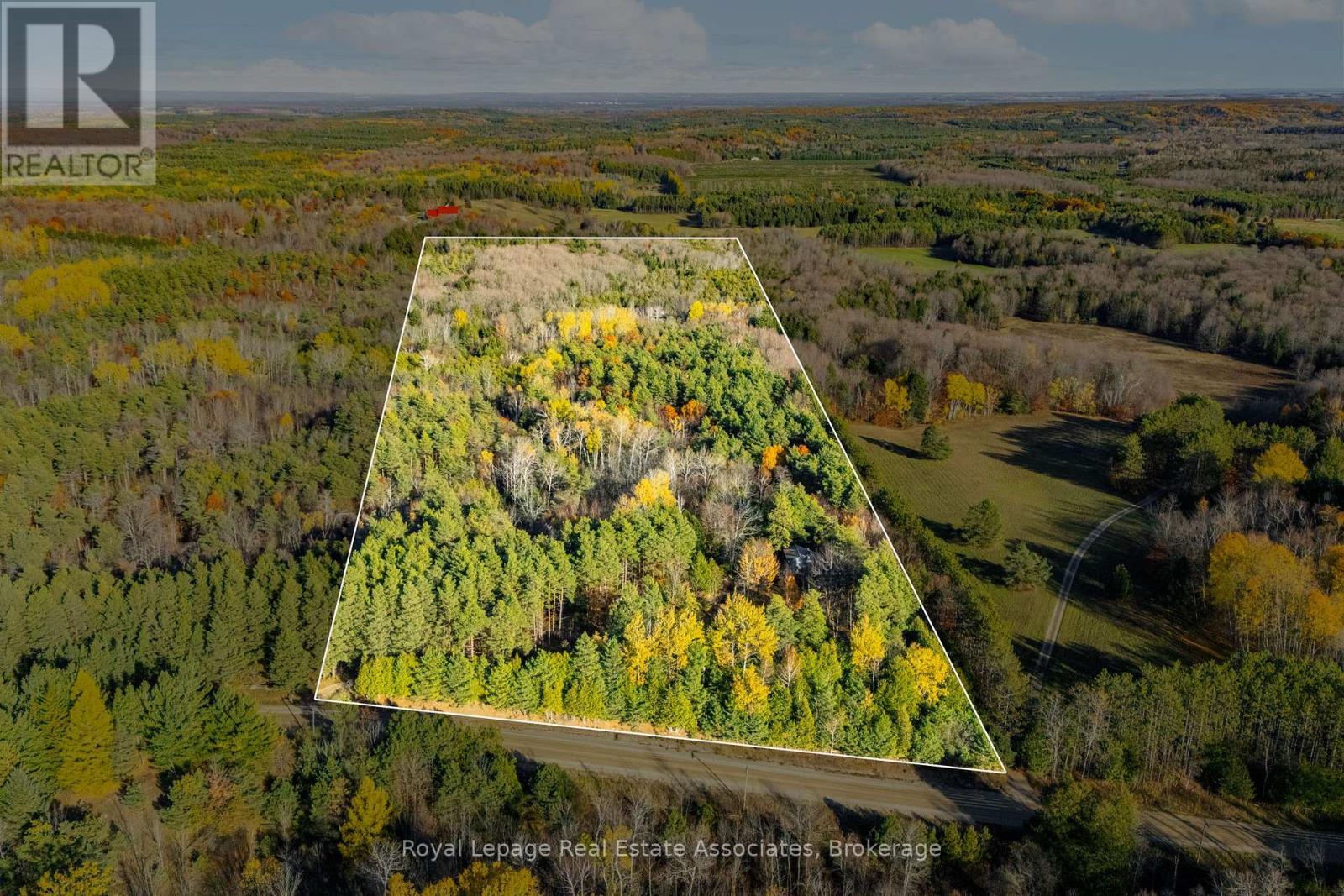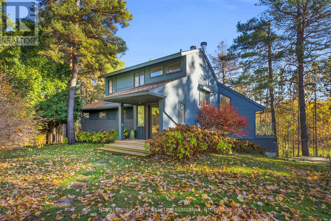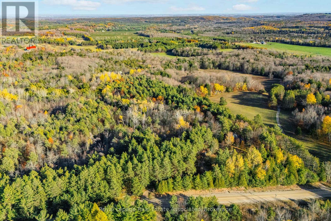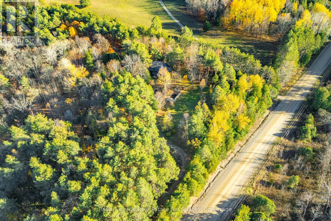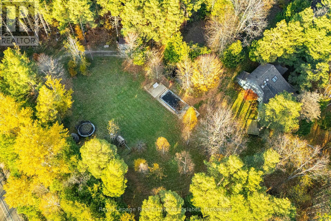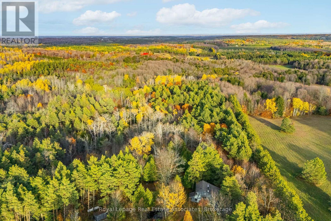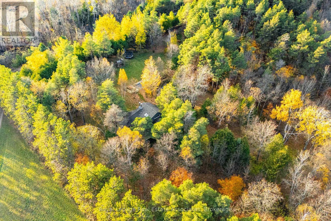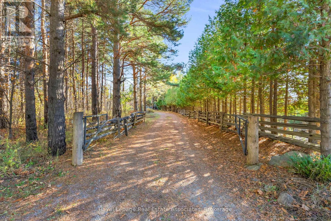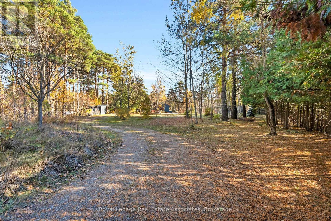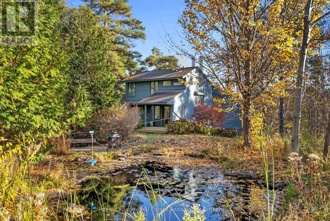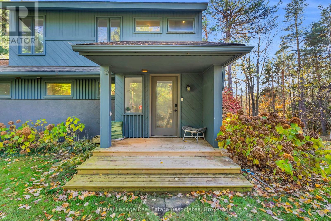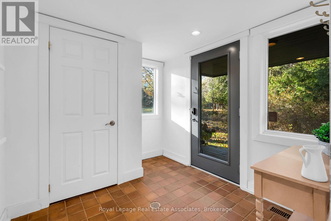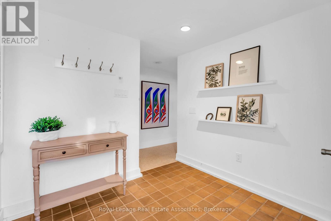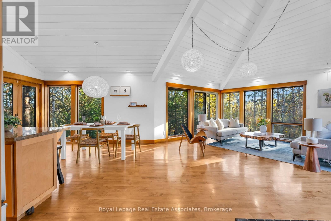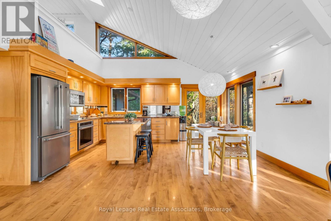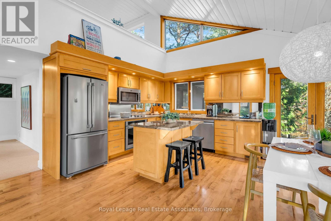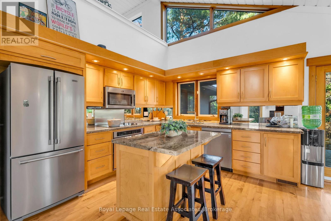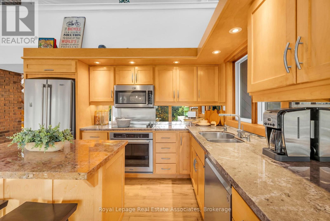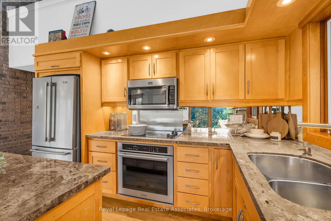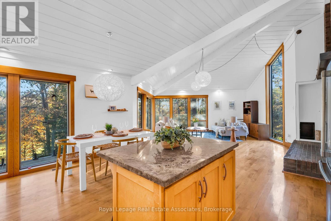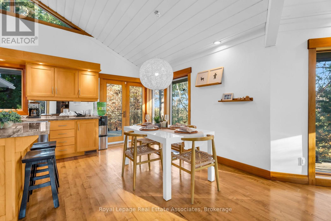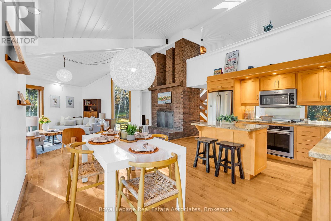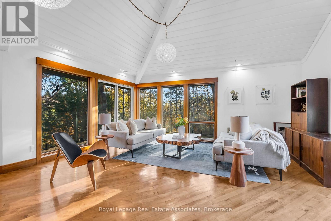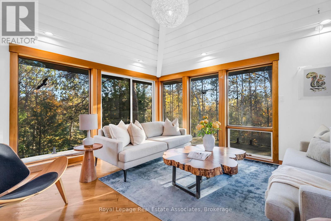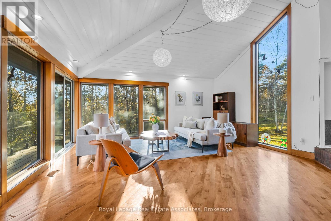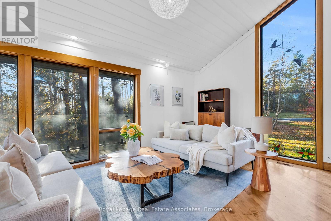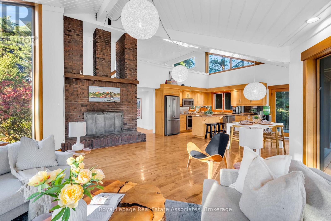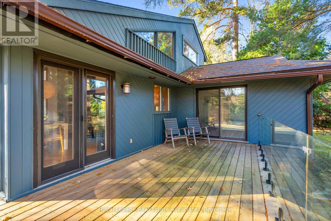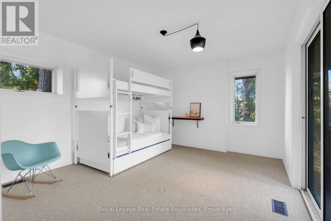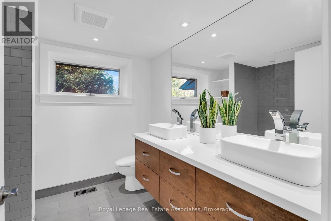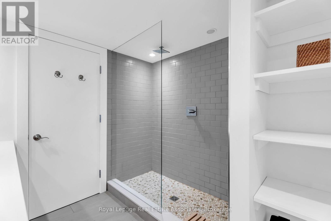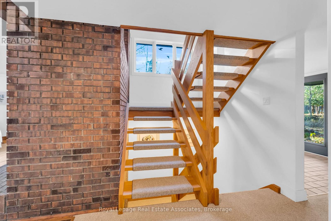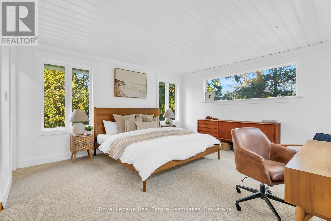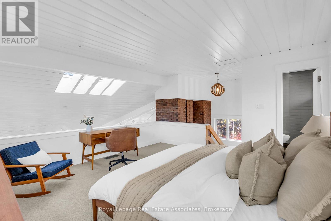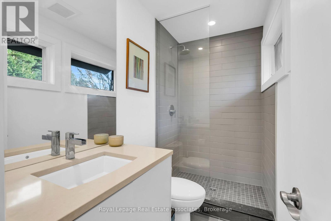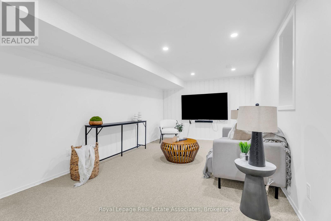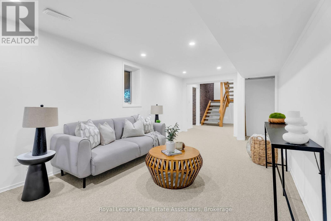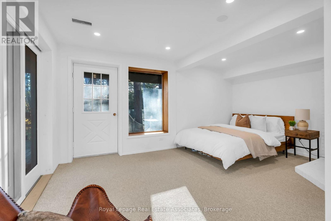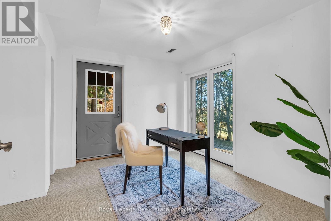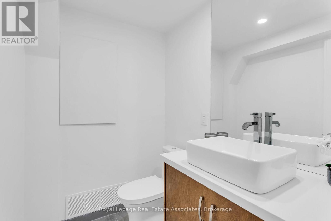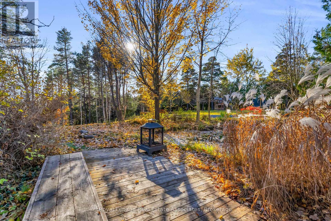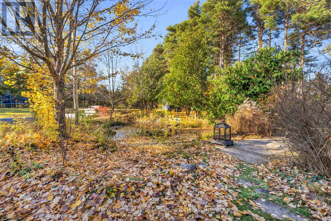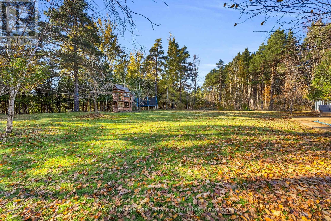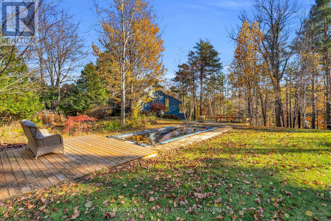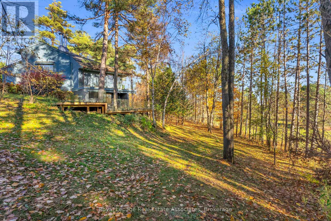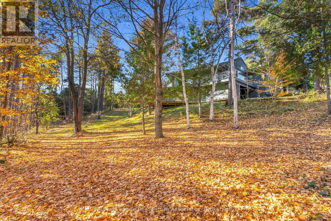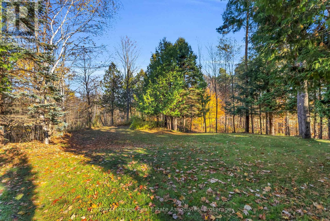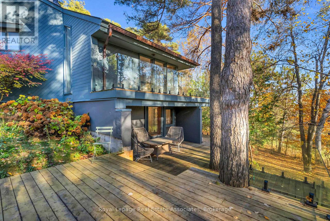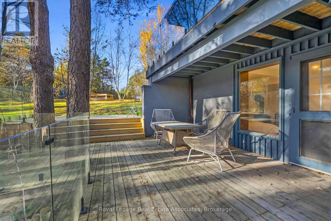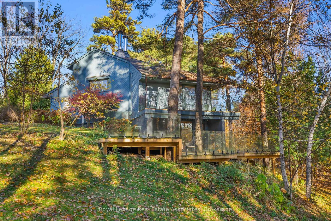4 Bedroom
3 Bathroom
1,500 - 2,000 ft2
Chalet
Fireplace
Inground Pool
Central Air Conditioning
Heat Pump, Not Known
Acreage
$1,349,000
Escape to your private 25-acre retreat in the heart of Mulmur. This mid century chalet-style home is perched high above the Pine River Valley, offering stunning views, gorgeous sunsets, and complete privacy. Featuring 4 bedrooms and 3 updated baths, the bright open-concept layout showcases vaulted cedar ceilings, maple floors, and a striking wood-burning brick fireplace. The custom maple kitchen includes granite countertops, a centre island, and a walkout to the wrap-around deck (2024) overlooking the heated pool and landscaped grounds. Upstairs, the loft provides the perfect home office or guest space, while the lower level offers a cozy family room for year-round comfort. Enjoy miles of groomed trails, a natural stream, a pond with waterfall, and a tranquil setting surrounded by a diverse forest of Ancient Maple Leaf, Hemlocks, Beech and Birch trees. Just minutes to the Village of Creemore and Mansfield Ski Club - and only 80 minutes to Toronto. A truly special property for full-time living or a four-season country retreat. Extras: Geothermal cooling, Roof is 10 years old, 5 year old well, fibre optics internet available (id:50976)
Open House
This property has open houses!
Starts at:
11:00 am
Ends at:
1:00 pm
Starts at:
11:00 am
Ends at:
1:00 pm
Starts at:
12:00 pm
Ends at:
2:00 pm
Property Details
|
MLS® Number
|
X12515620 |
|
Property Type
|
Single Family |
|
Community Name
|
Rural Mulmur |
|
Features
|
Wooded Area, Rolling |
|
Parking Space Total
|
6 |
|
Pool Type
|
Inground Pool |
|
View Type
|
View |
Building
|
Bathroom Total
|
3 |
|
Bedrooms Above Ground
|
4 |
|
Bedrooms Total
|
4 |
|
Amenities
|
Fireplace(s) |
|
Appliances
|
Central Vacuum, Dishwasher, Microwave, Stove, Window Coverings, Refrigerator |
|
Architectural Style
|
Chalet |
|
Basement Development
|
Finished |
|
Basement Features
|
Walk Out |
|
Basement Type
|
N/a, N/a (finished) |
|
Construction Style Attachment
|
Detached |
|
Cooling Type
|
Central Air Conditioning |
|
Exterior Finish
|
Stucco, Wood |
|
Fireplace Present
|
Yes |
|
Fireplace Total
|
1 |
|
Flooring Type
|
Carpeted, Hardwood |
|
Foundation Type
|
Block |
|
Half Bath Total
|
1 |
|
Heating Fuel
|
Electric, Geo Thermal |
|
Heating Type
|
Heat Pump, Not Known |
|
Size Interior
|
1,500 - 2,000 Ft2 |
|
Type
|
House |
Parking
Land
|
Access Type
|
Year-round Access |
|
Acreage
|
Yes |
|
Sewer
|
Septic System |
|
Size Depth
|
2214 Ft |
|
Size Frontage
|
500 Ft ,2 In |
|
Size Irregular
|
500.2 X 2214 Ft ; 25 Acres |
|
Size Total Text
|
500.2 X 2214 Ft ; 25 Acres|10 - 24.99 Acres |
|
Surface Water
|
Lake/pond |
|
Zoning Description
|
Ru |
Rooms
| Level |
Type |
Length |
Width |
Dimensions |
|
Second Level |
Bedroom |
4.34 m |
4.57 m |
4.34 m x 4.57 m |
|
Lower Level |
Bedroom |
4.84 m |
4.99 m |
4.84 m x 4.99 m |
|
Lower Level |
Bedroom |
3.28 m |
3.45 m |
3.28 m x 3.45 m |
|
Lower Level |
Bathroom |
1.7 m |
1.48 m |
1.7 m x 1.48 m |
|
Lower Level |
Recreational, Games Room |
8.6 m |
1.18 m |
8.6 m x 1.18 m |
|
Main Level |
Foyer |
2.75 m |
2.58 m |
2.75 m x 2.58 m |
|
Main Level |
Dining Room |
3.69 m |
1.87 m |
3.69 m x 1.87 m |
|
Main Level |
Living Room |
6.11 m |
6.8 m |
6.11 m x 6.8 m |
|
Main Level |
Kitchen |
3.68 m |
3.33 m |
3.68 m x 3.33 m |
|
Main Level |
Bedroom |
5.07 m |
3.62 m |
5.07 m x 3.62 m |
|
Main Level |
Bathroom |
2.49 m |
2.62 m |
2.49 m x 2.62 m |
|
Upper Level |
Primary Bedroom |
4.58 m |
4.39 m |
4.58 m x 4.39 m |
Utilities
https://www.realtor.ca/real-estate/29074114/758129-2nd-line-e-mulmur-rural-mulmur



