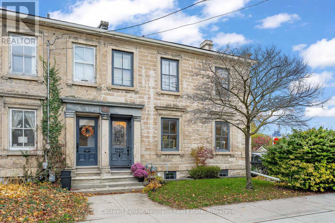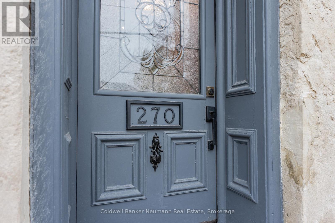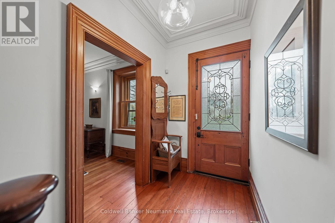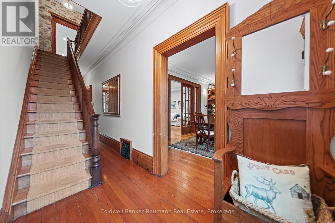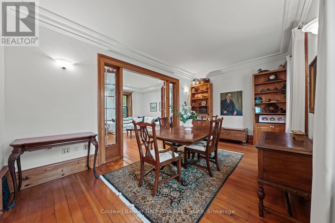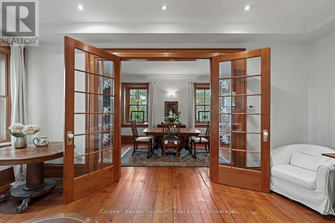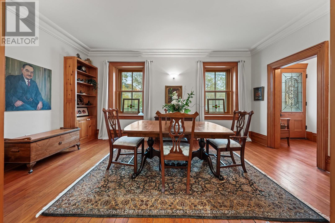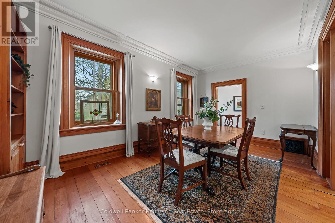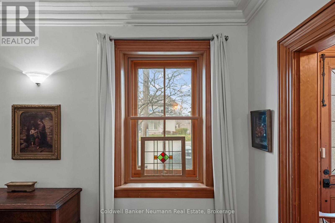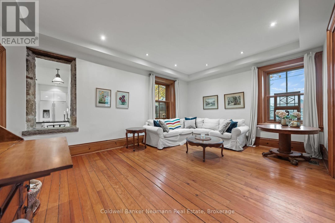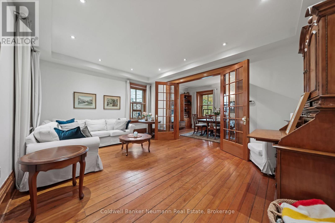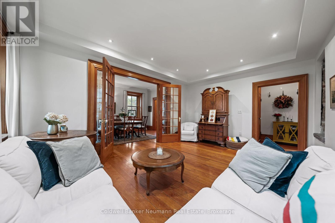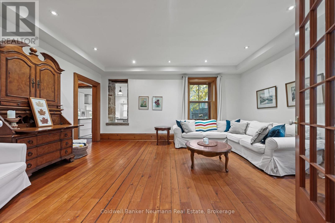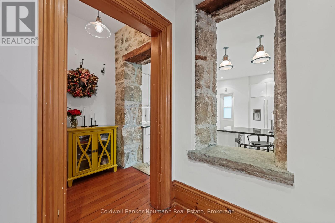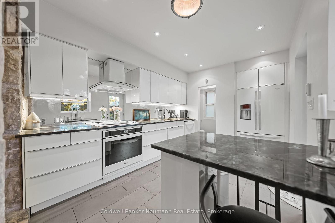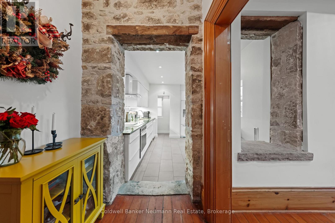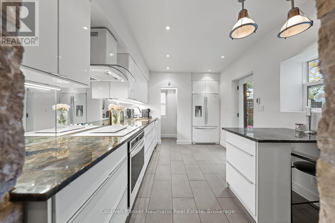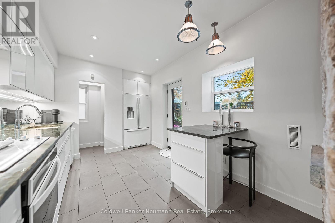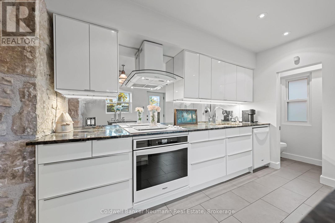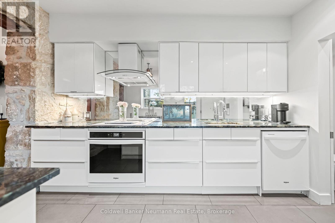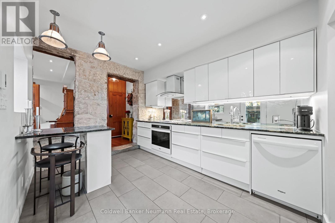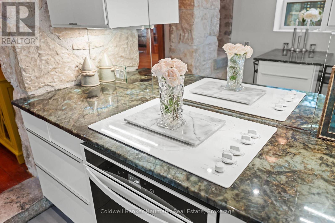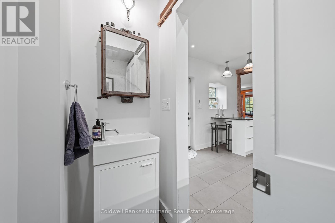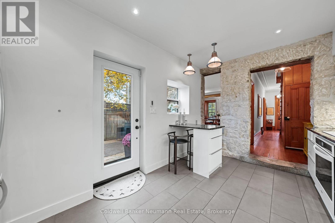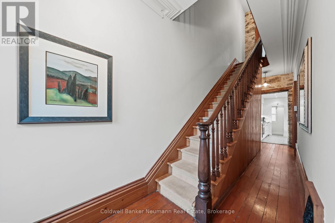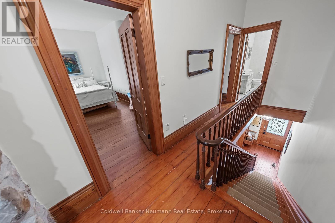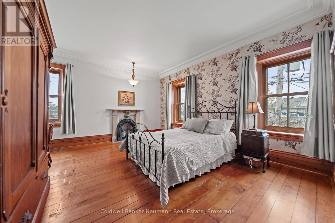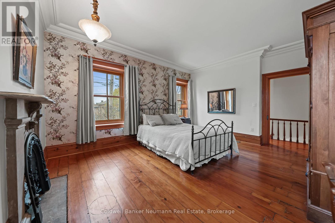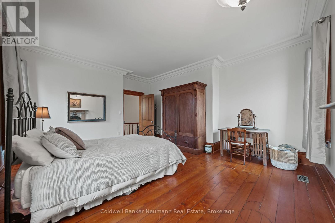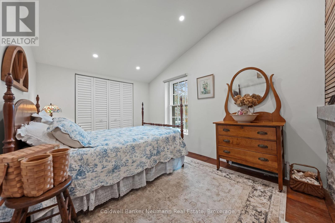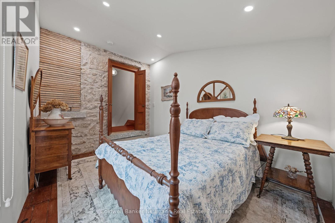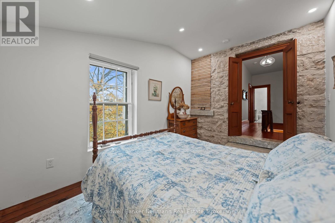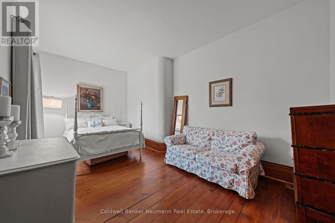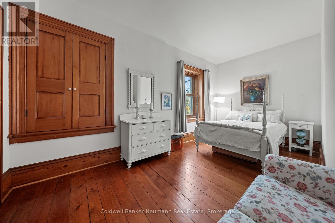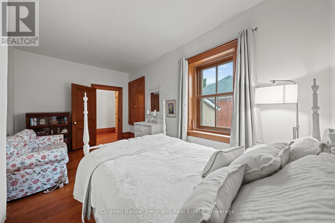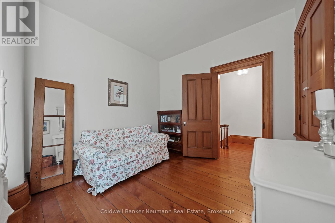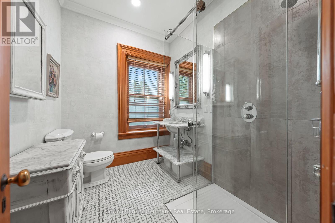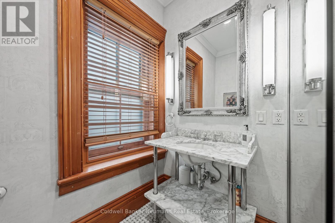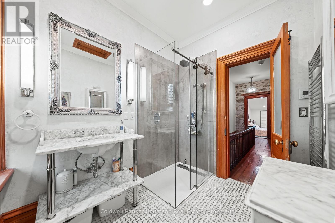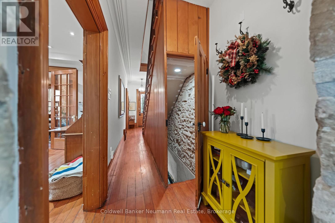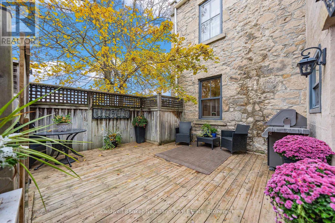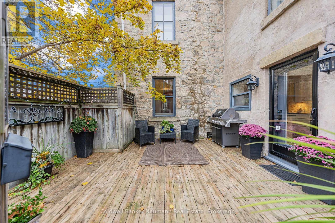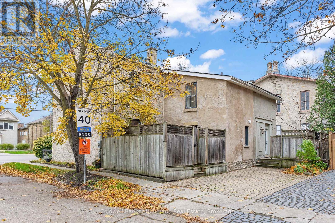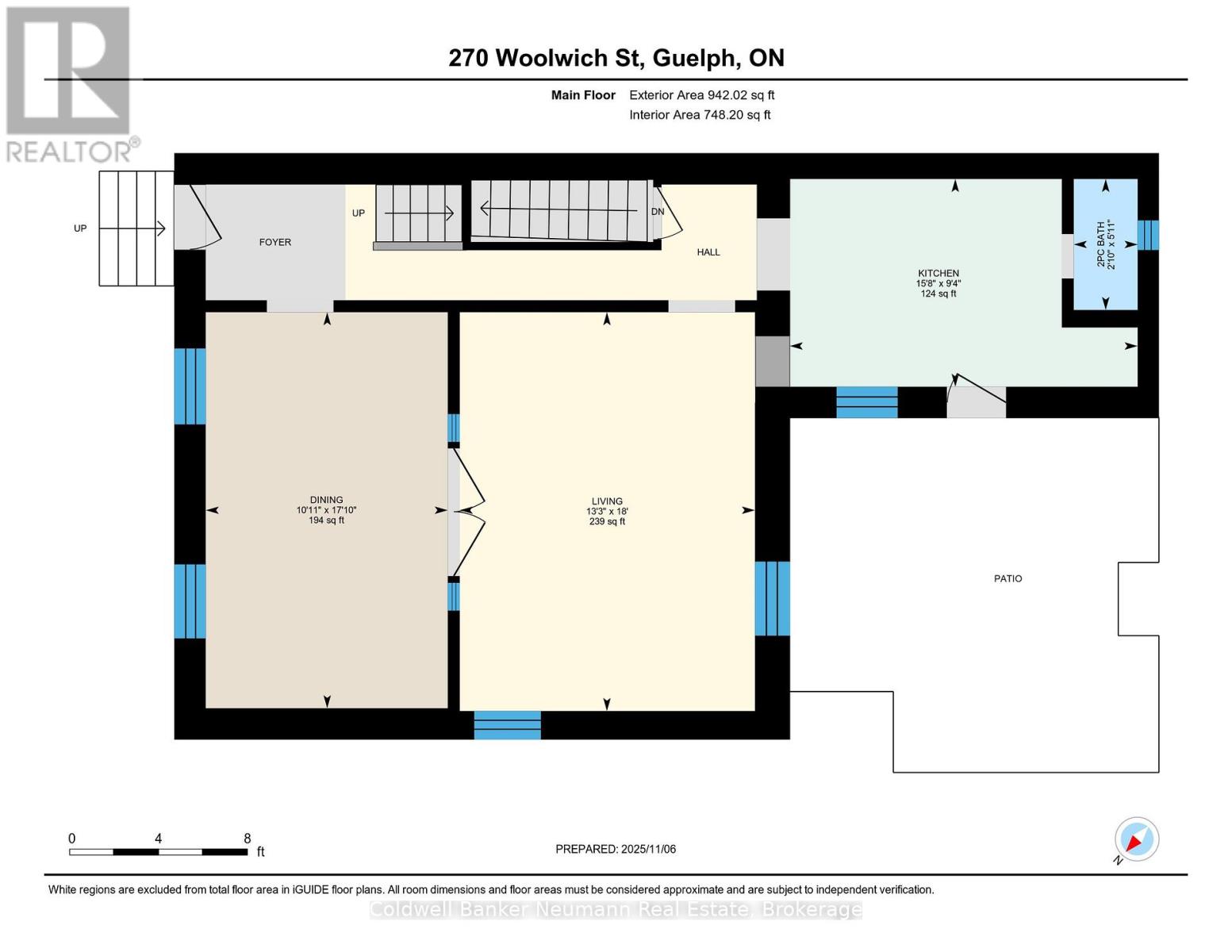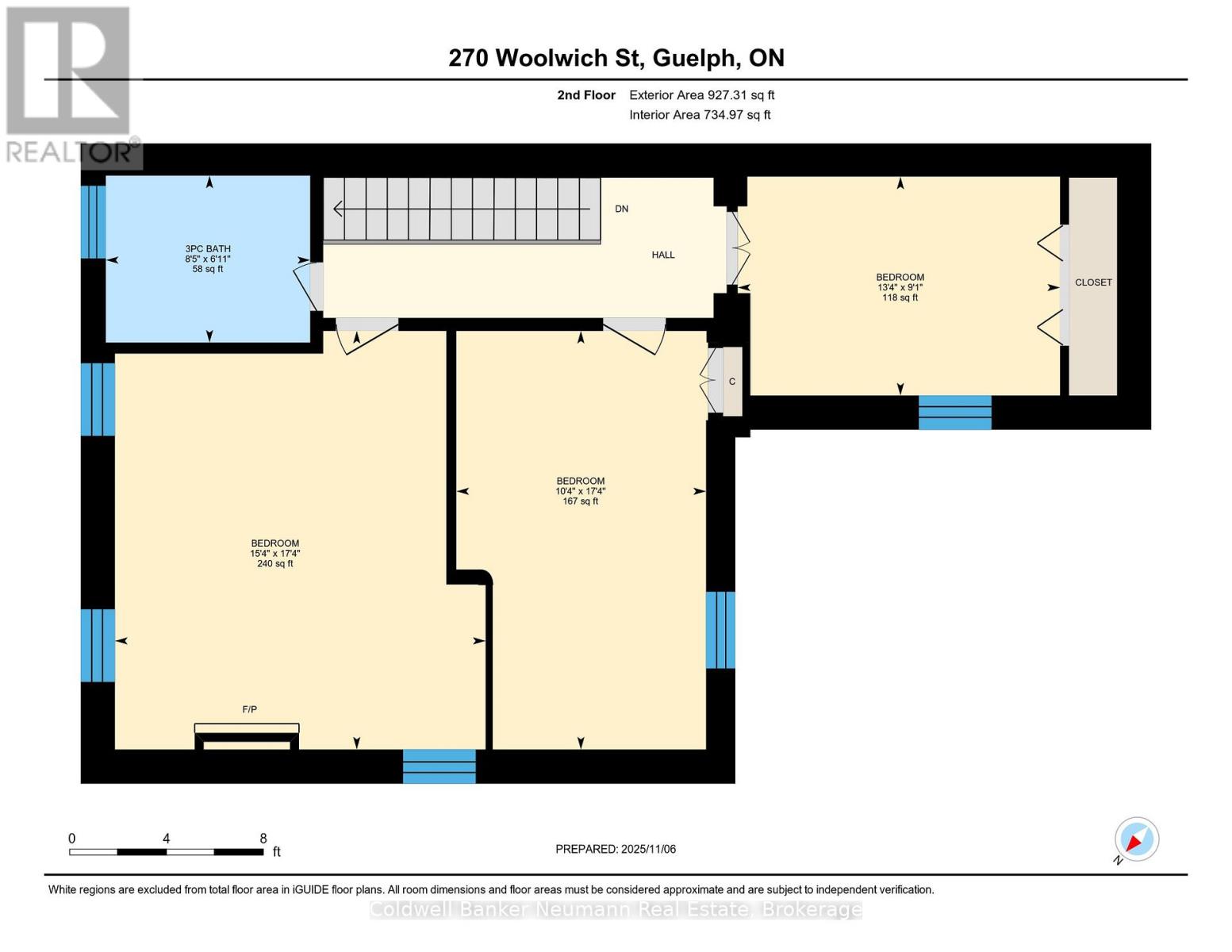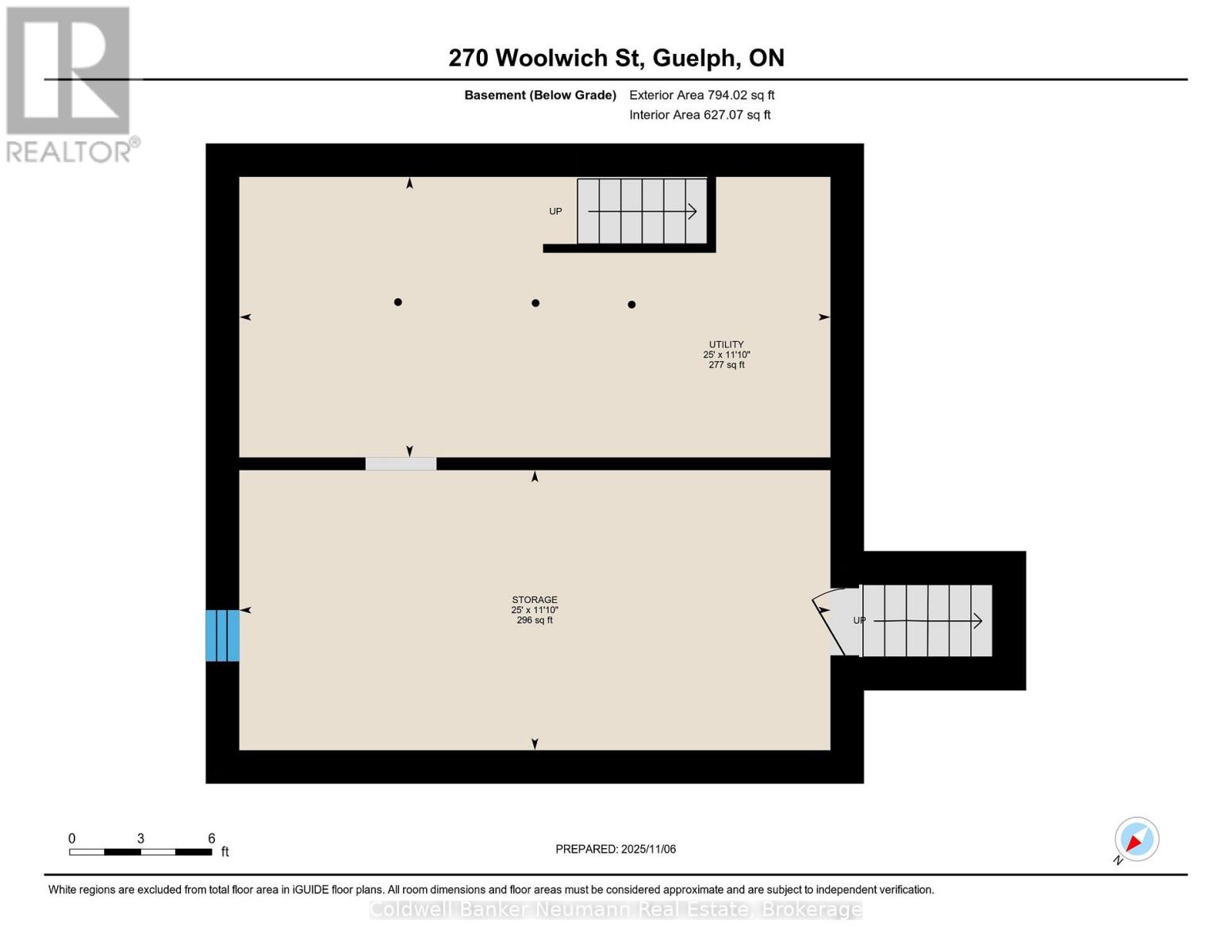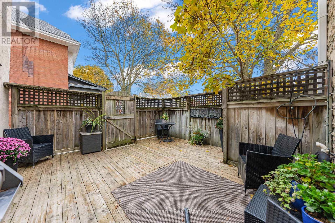3 Bedroom
2 Bathroom
1,500 - 2,000 ft2
Central Air Conditioning
Forced Air
$824,900
Step back in time and own a piece of the Royal City's rich heritage with this exceptional, historic stone building nestled in the vibrant heart of downtown Guelph. This is more than just a property; it's a legacy, offering a rare blend of century-old craftsmanship and modern downtown living. Inside, discover the character-defining elements, including hardwood floors, high ceilings, exposed beams, and large windows that flood the space with natural light. The flexible interior layout presents an ideal canvas for a unique single-family residence, multi-unit dwelling, or bespoke commercial space (D.2 Zoning). With many mechanical updates (heated kitchen & bathroom floors) and features done over the years, this unique 1900 sq ft home is one you won't want to miss! Come check out this piece of Guelph's history! (id:50976)
Property Details
|
MLS® Number
|
X12516358 |
|
Property Type
|
Single Family |
|
Community Name
|
Downtown |
|
Equipment Type
|
Water Heater |
|
Parking Space Total
|
1 |
|
Rental Equipment Type
|
Water Heater |
Building
|
Bathroom Total
|
2 |
|
Bedrooms Above Ground
|
3 |
|
Bedrooms Total
|
3 |
|
Appliances
|
Oven - Built-in, Central Vacuum, Range, Water Heater, Water Softener, Dishwasher, Dryer, Stove, Washer, Refrigerator |
|
Basement Development
|
Unfinished |
|
Basement Features
|
Walk-up |
|
Basement Type
|
N/a, Full, N/a (unfinished) |
|
Construction Style Attachment
|
Semi-detached |
|
Cooling Type
|
Central Air Conditioning |
|
Exterior Finish
|
Stone |
|
Foundation Type
|
Stone |
|
Half Bath Total
|
1 |
|
Heating Fuel
|
Natural Gas |
|
Heating Type
|
Forced Air |
|
Stories Total
|
2 |
|
Size Interior
|
1,500 - 2,000 Ft2 |
|
Type
|
House |
|
Utility Water
|
Municipal Water |
Parking
Land
|
Acreage
|
No |
|
Sewer
|
Sanitary Sewer |
|
Size Depth
|
58 Ft |
|
Size Frontage
|
26 Ft ,2 In |
|
Size Irregular
|
26.2 X 58 Ft |
|
Size Total Text
|
26.2 X 58 Ft |
|
Zoning Description
|
D.2 |
Rooms
| Level |
Type |
Length |
Width |
Dimensions |
|
Second Level |
Bathroom |
8.5 m |
6.11 m |
8.5 m x 6.11 m |
|
Second Level |
Primary Bedroom |
17.4 m |
15.4 m |
17.4 m x 15.4 m |
|
Second Level |
Bedroom 2 |
17.4 m |
10.4 m |
17.4 m x 10.4 m |
|
Second Level |
Bedroom 3 |
13.4 m |
9.1 m |
13.4 m x 9.1 m |
|
Main Level |
Bathroom |
5.11 m |
2.1 m |
5.11 m x 2.1 m |
|
Main Level |
Dining Room |
17.1 m |
10.11 m |
17.1 m x 10.11 m |
|
Main Level |
Kitchen |
15.8 m |
9.4 m |
15.8 m x 9.4 m |
|
Main Level |
Living Room |
18 m |
13.3 m |
18 m x 13.3 m |
https://www.realtor.ca/real-estate/29074579/270-woolwich-street-guelph-downtown-downtown



