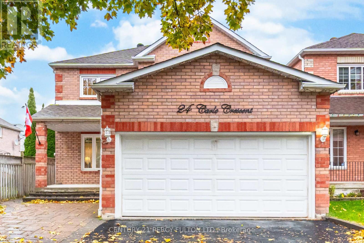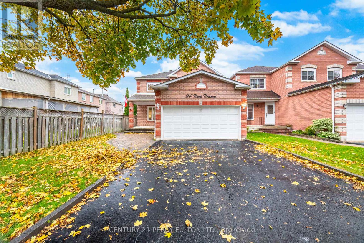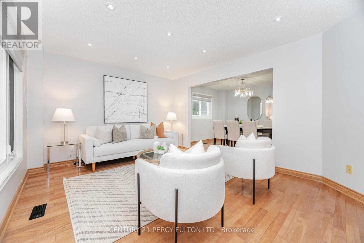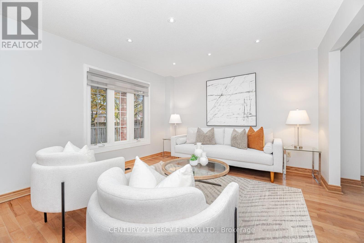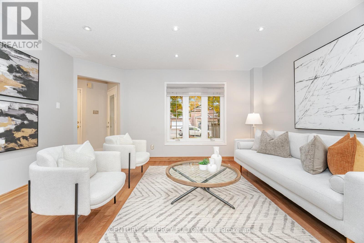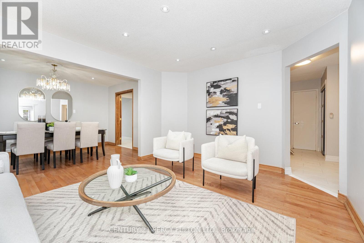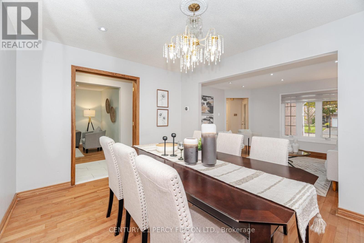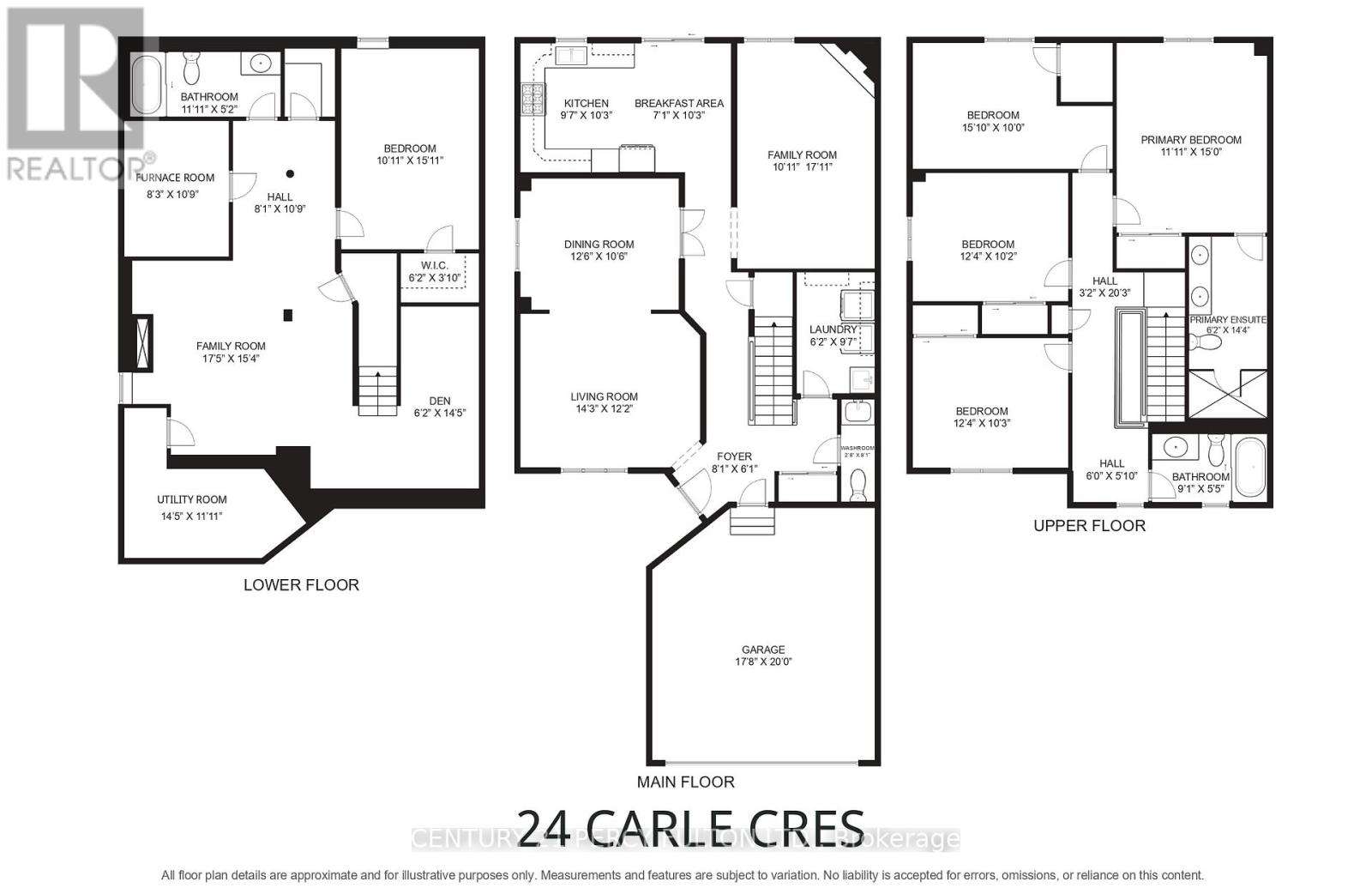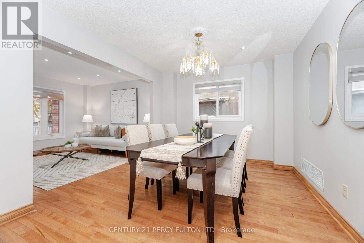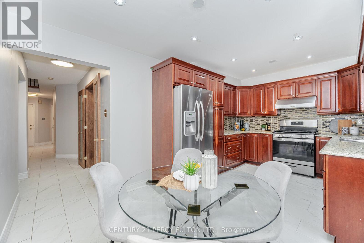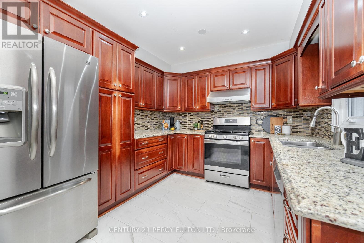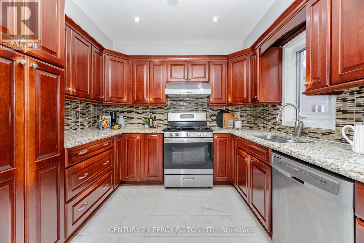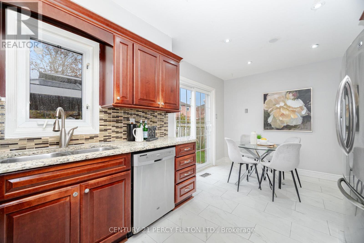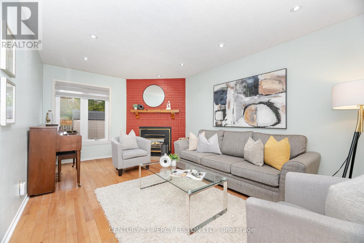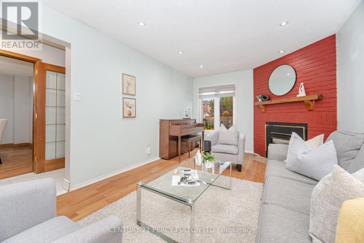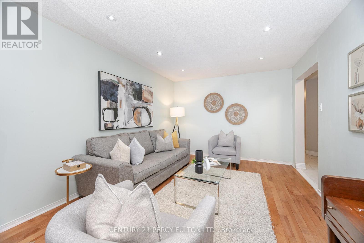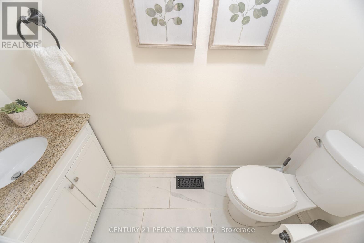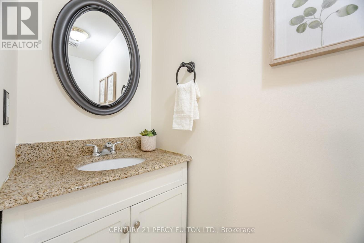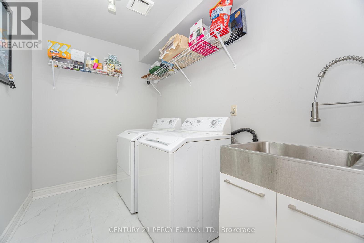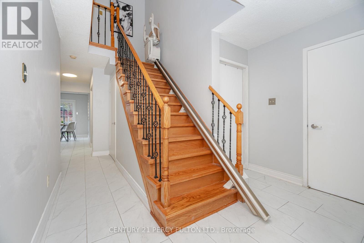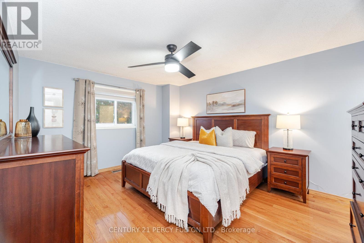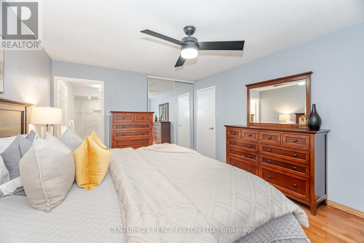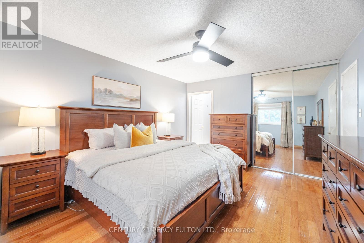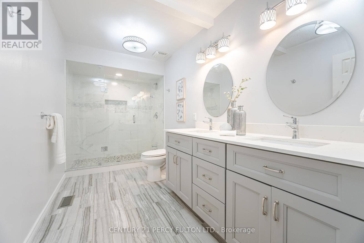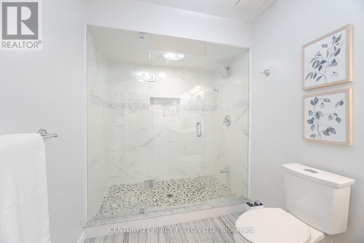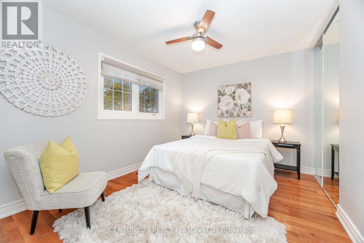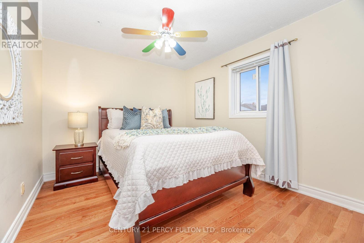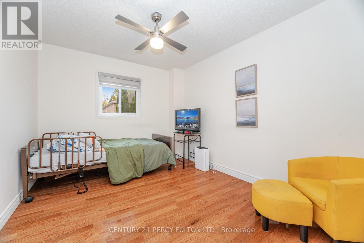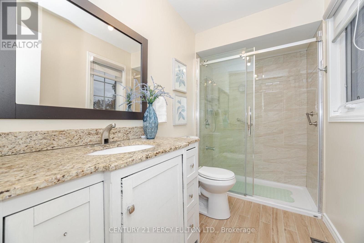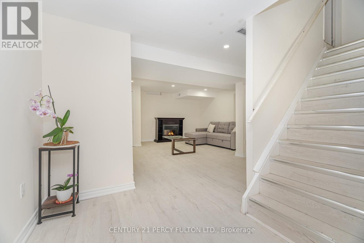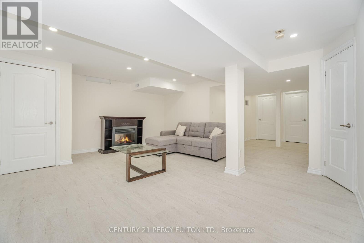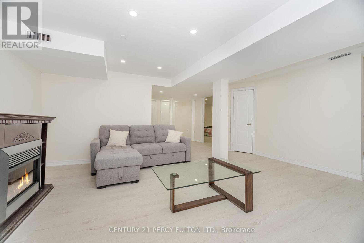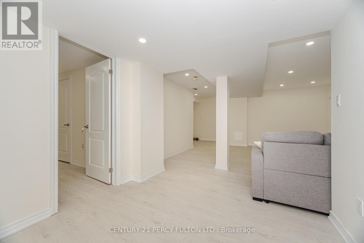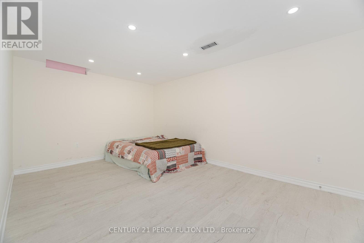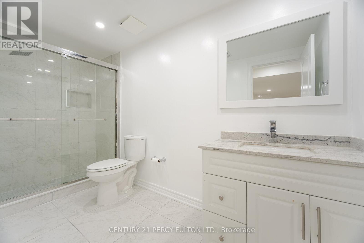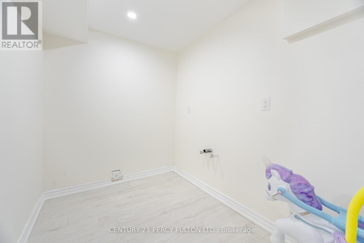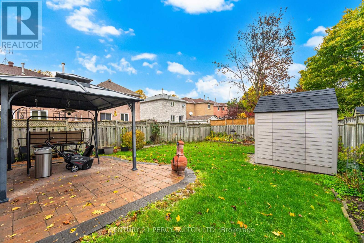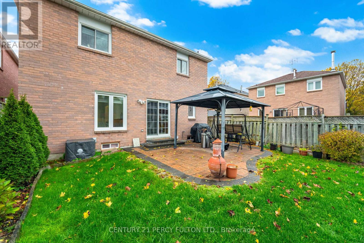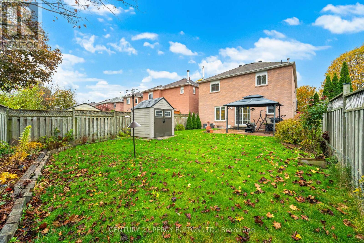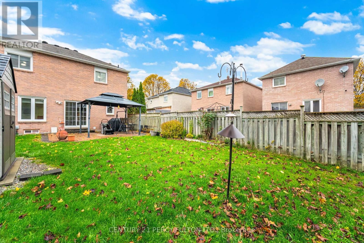5 Bedroom
4 Bathroom
2,000 - 2,500 ft2
Fireplace
Central Air Conditioning
Forced Air
$949,800
* Beautiful 4+1 Bedroom 4 Bathroom Detached Home In High Demand Ajax Community * 131 Ft Deep Lot * 6 Car Parking In Total * Modern Kitchen With Granite Counters * Walk-Out To Interlocked Backyard Patio With Gazebo * Primary Bedroom With 5 Pc Ensuite & Double Closets * Hardwood Floor On Main & Second * Main Floor Laundry & Carpet Free * Bright & Spacious Finished Basement With Rough-In Kitchen * Direct Garage Access To Home * Close To Top Schools, Parks, Shopping, Golf, & Hwy 401/407 * Hot Water Tank ( 3 yrs) Windows (5 yrs) Central Air (12 yrs) Roof (13 yrs) (id:50976)
Open House
This property has open houses!
Starts at:
2:00 pm
Ends at:
4:00 pm
Property Details
|
MLS® Number
|
E12517676 |
|
Property Type
|
Single Family |
|
Community Name
|
Central West |
|
Parking Space Total
|
6 |
Building
|
Bathroom Total
|
4 |
|
Bedrooms Above Ground
|
4 |
|
Bedrooms Below Ground
|
1 |
|
Bedrooms Total
|
5 |
|
Appliances
|
Central Vacuum, Garage Door Opener Remote(s), Dishwasher, Dryer, Garage Door Opener, Water Heater, Stove, Washer, Window Coverings, Refrigerator |
|
Basement Development
|
Finished |
|
Basement Type
|
N/a (finished) |
|
Construction Style Attachment
|
Detached |
|
Cooling Type
|
Central Air Conditioning |
|
Exterior Finish
|
Brick |
|
Fireplace Present
|
Yes |
|
Flooring Type
|
Hardwood, Ceramic, Vinyl |
|
Foundation Type
|
Unknown |
|
Half Bath Total
|
1 |
|
Heating Fuel
|
Natural Gas |
|
Heating Type
|
Forced Air |
|
Stories Total
|
2 |
|
Size Interior
|
2,000 - 2,500 Ft2 |
|
Type
|
House |
|
Utility Water
|
Municipal Water |
Parking
Land
|
Acreage
|
No |
|
Sewer
|
Sanitary Sewer |
|
Size Depth
|
131 Ft ,10 In |
|
Size Frontage
|
35 Ft ,2 In |
|
Size Irregular
|
35.2 X 131.9 Ft |
|
Size Total Text
|
35.2 X 131.9 Ft |
Rooms
| Level |
Type |
Length |
Width |
Dimensions |
|
Second Level |
Primary Bedroom |
4.58 m |
3.64 m |
4.58 m x 3.64 m |
|
Second Level |
Bedroom 2 |
3.69 m |
2.97 m |
3.69 m x 2.97 m |
|
Second Level |
Bedroom 3 |
3.66 m |
2.99 m |
3.66 m x 2.99 m |
|
Second Level |
Bedroom 4 |
4.84 m |
2.94 m |
4.84 m x 2.94 m |
|
Basement |
Recreational, Games Room |
8.16 m |
5.21 m |
8.16 m x 5.21 m |
|
Basement |
Bedroom |
4.84 m |
3.19 m |
4.84 m x 3.19 m |
|
Main Level |
Living Room |
4.42 m |
3.63 m |
4.42 m x 3.63 m |
|
Main Level |
Dining Room |
3.38 m |
3.12 m |
3.38 m x 3.12 m |
|
Main Level |
Family Room |
5.28 m |
3.32 m |
5.28 m x 3.32 m |
|
Main Level |
Kitchen |
5.07 m |
2.99 m |
5.07 m x 2.99 m |
https://www.realtor.ca/real-estate/29076142/24-carle-crescent-ajax-central-west-central-west



