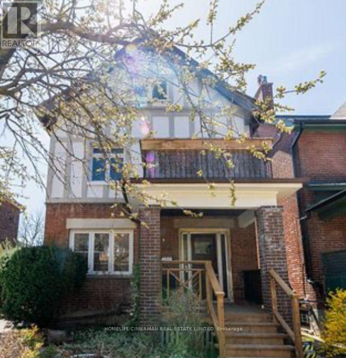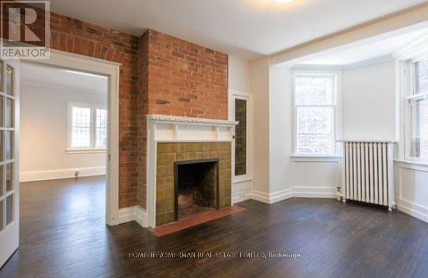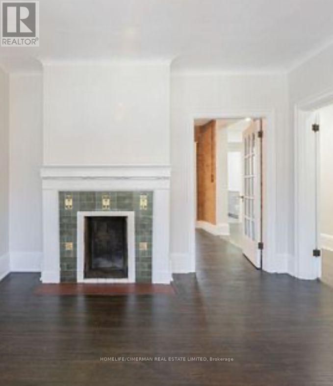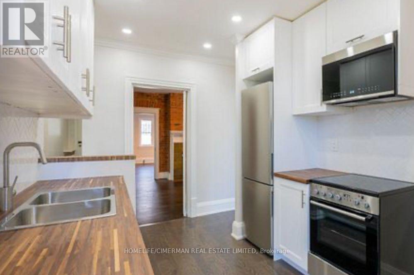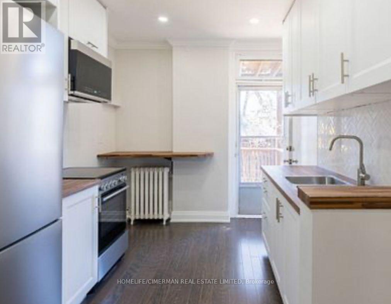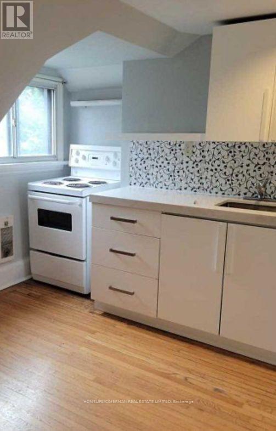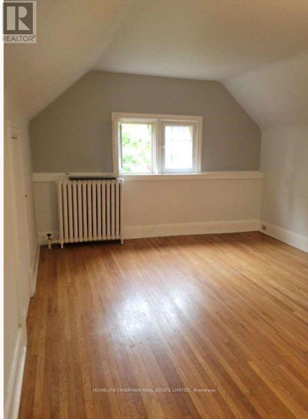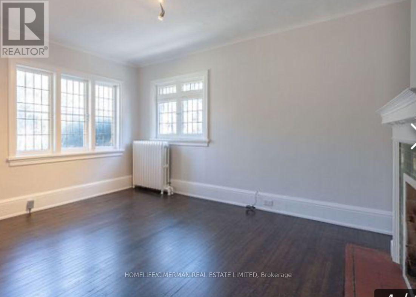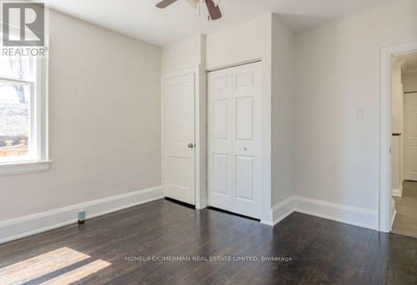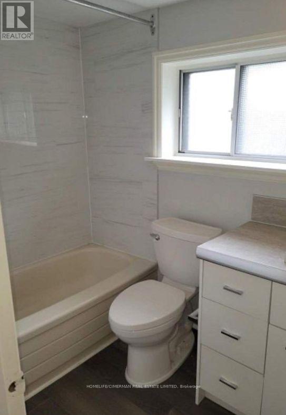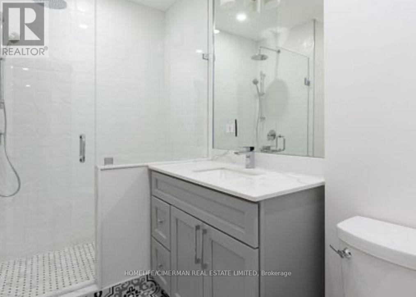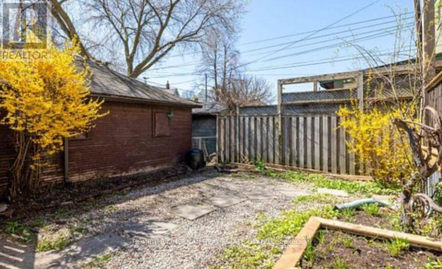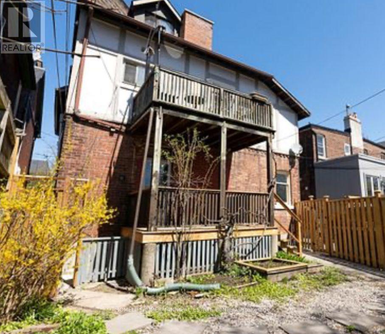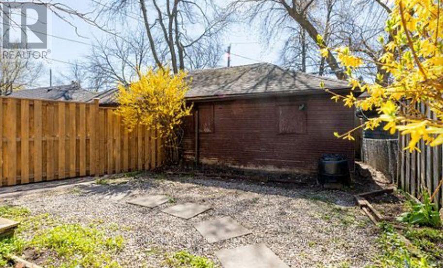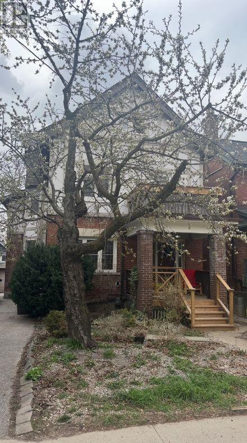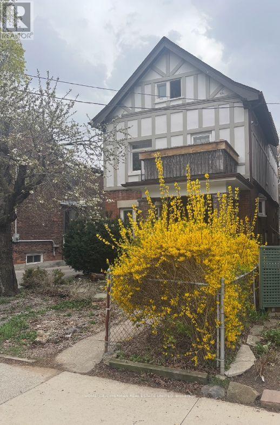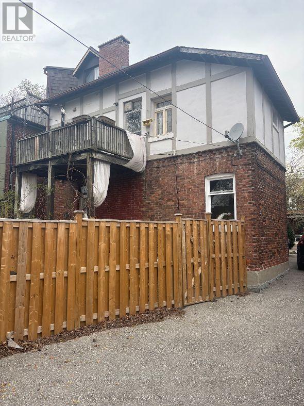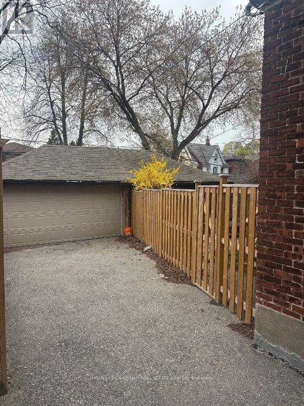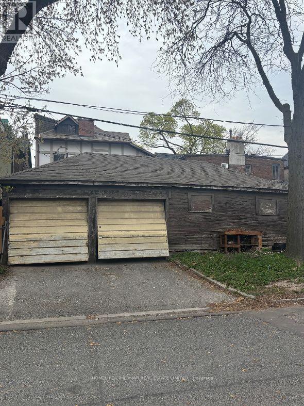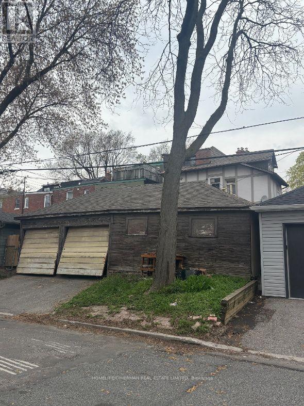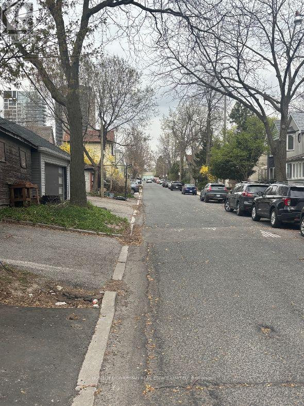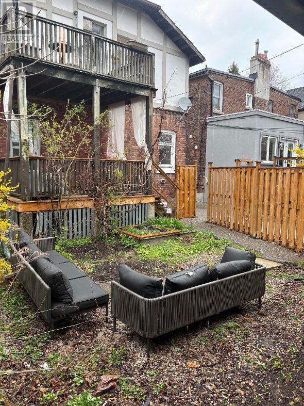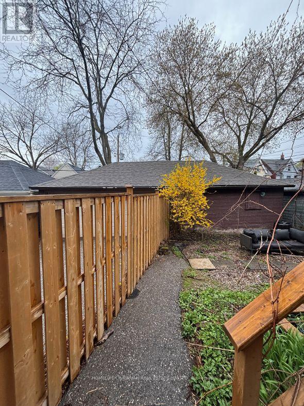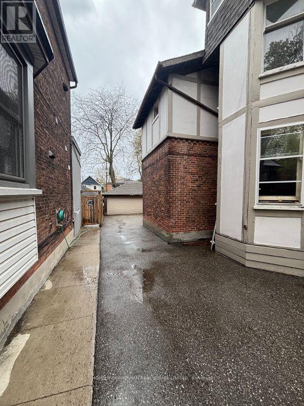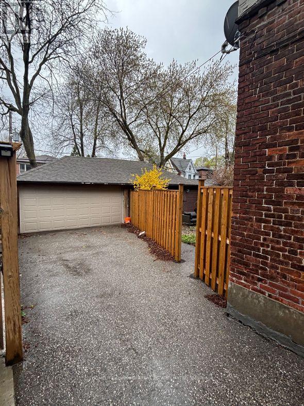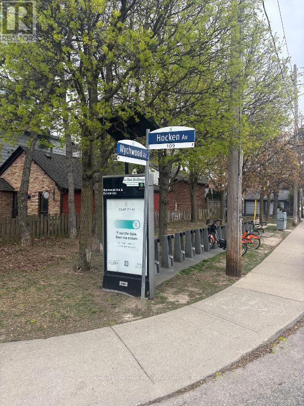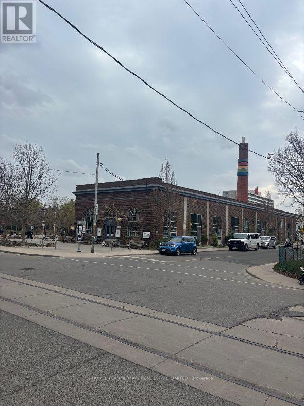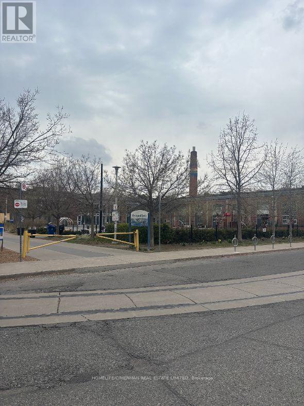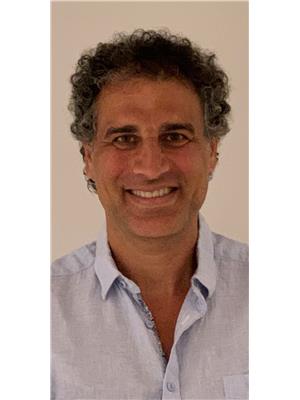5 Bedroom
4 Bathroom
2,500 - 3,000 ft2
Fireplace
None
$2,895,000
A Builder's Dream! or a dream to build around by restoring this grand dame to a single family home with income! Any way you cut it, #89 puts the "worth" in Ellsworth! Why not buy on one street and build on two?! Realize potential for multiple units/homes! Take advantage of the highly touted Hillcrest/Wychwood neighbourhood and make it happen! This imposing and rare 40 foot wide lot features a majestic, 3 story, duplex, with 4 apartments. It can accommodate a live-in/income scenario with the added opportunity to build, invest and even sever! Do it all! Put the City's relaxed multi-unit zoning to work on this creatively divisible lot, fronting on both Ellsworth and Hocken. Your imagination is your only limitation! Collect your near 100K+ income and comfortably finance your project, while you chase the dream! TTC, Wychwood Barns and all the best St.Clair West has to offer at your doorstep. It's a "no brainer"! Come build your dream and.. get your (Ells) worth! (id:50976)
Property Details
|
MLS® Number
|
C12517642 |
|
Property Type
|
Single Family |
|
Community Name
|
Wychwood |
|
Parking Space Total
|
8 |
Building
|
Bathroom Total
|
4 |
|
Bedrooms Above Ground
|
4 |
|
Bedrooms Below Ground
|
1 |
|
Bedrooms Total
|
5 |
|
Amenities
|
Separate Electricity Meters |
|
Appliances
|
Water Heater, Microwave, Stove, Refrigerator |
|
Basement Features
|
Apartment In Basement, Separate Entrance |
|
Basement Type
|
N/a, N/a |
|
Construction Style Attachment
|
Detached |
|
Cooling Type
|
None |
|
Exterior Finish
|
Brick, Wood |
|
Fireplace Present
|
Yes |
|
Foundation Type
|
Block |
|
Stories Total
|
3 |
|
Size Interior
|
2,500 - 3,000 Ft2 |
|
Type
|
House |
|
Utility Water
|
Municipal Water |
Parking
|
Detached Garage
|
|
|
Garage
|
|
|
Tandem
|
|
Land
|
Acreage
|
No |
|
Sewer
|
Sanitary Sewer |
|
Size Depth
|
105 Ft ,4 In |
|
Size Frontage
|
40 Ft |
|
Size Irregular
|
40 X 105.4 Ft |
|
Size Total Text
|
40 X 105.4 Ft |
Rooms
| Level |
Type |
Length |
Width |
Dimensions |
|
Second Level |
Living Room |
4.9 m |
3.9 m |
4.9 m x 3.9 m |
|
Second Level |
Dining Room |
5.1 m |
3.4 m |
5.1 m x 3.4 m |
|
Second Level |
Kitchen |
2.9 m |
2.7 m |
2.9 m x 2.7 m |
|
Second Level |
Bedroom |
3.6 m |
3.1 m |
3.6 m x 3.1 m |
|
Third Level |
Kitchen |
3.5 m |
3.3 m |
3.5 m x 3.3 m |
|
Third Level |
Bedroom |
5.2 m |
3.3 m |
5.2 m x 3.3 m |
|
Third Level |
Living Room |
3.5 m |
3.3 m |
3.5 m x 3.3 m |
|
Basement |
Bedroom |
2.8 m |
3.4 m |
2.8 m x 3.4 m |
|
Basement |
Living Room |
4 m |
2.9 m |
4 m x 2.9 m |
|
Basement |
Laundry Room |
3.4 m |
1.9 m |
3.4 m x 1.9 m |
|
Basement |
Kitchen |
1.95 m |
4.3 m |
1.95 m x 4.3 m |
|
Basement |
Utility Room |
3.4 m |
4.3 m |
3.4 m x 4.3 m |
|
Main Level |
Living Room |
4.3 m |
3.5 m |
4.3 m x 3.5 m |
|
Main Level |
Den |
5.5 m |
3.6 m |
5.5 m x 3.6 m |
|
Main Level |
Kitchen |
2.8 m |
2.5 m |
2.8 m x 2.5 m |
|
Main Level |
Bedroom |
3.7 m |
3.7 m |
3.7 m x 3.7 m |
https://www.realtor.ca/real-estate/29076095/89-ellsworth-avenue-toronto-wychwood-wychwood



