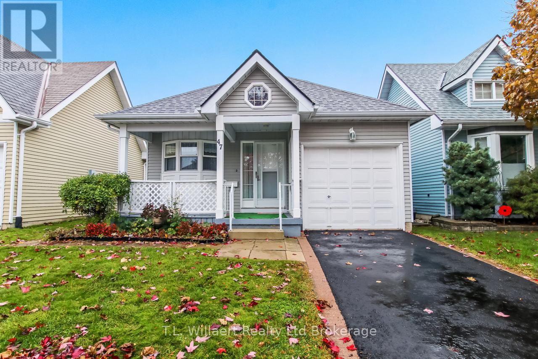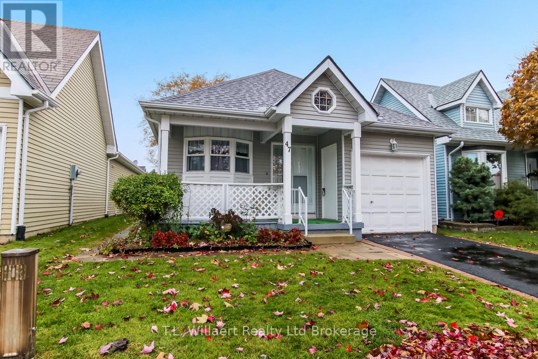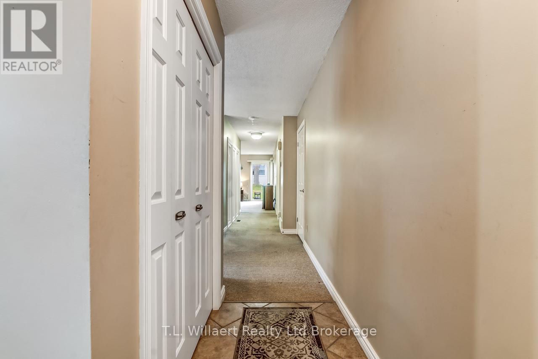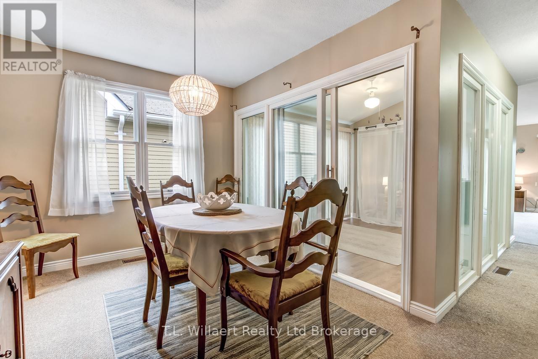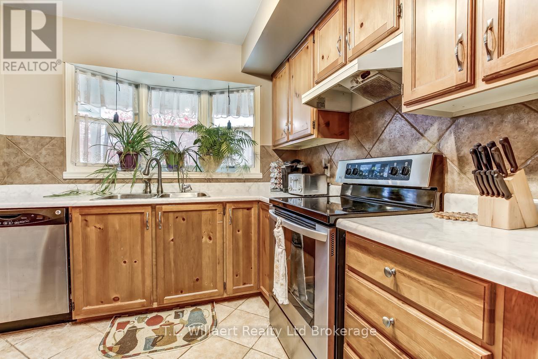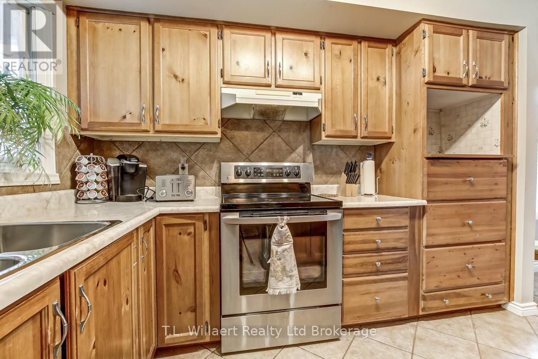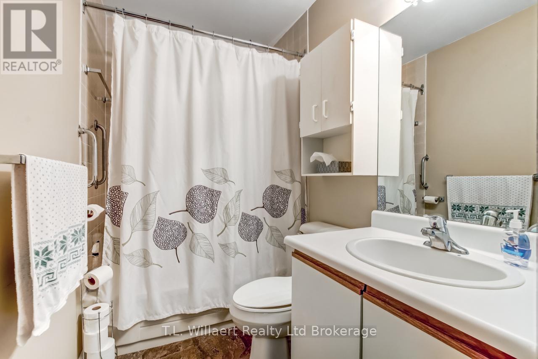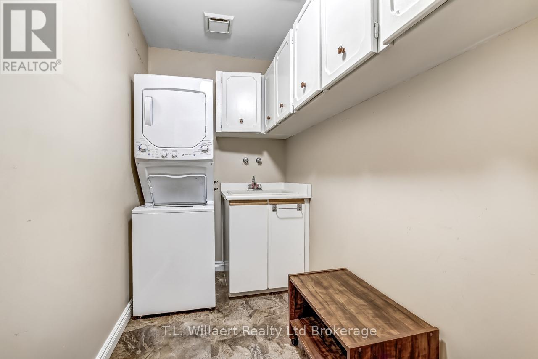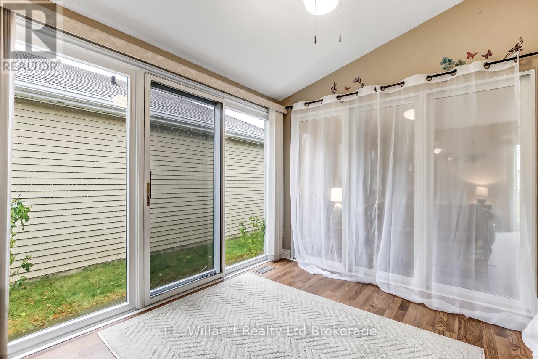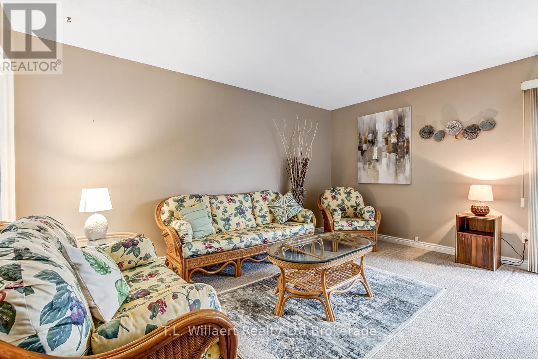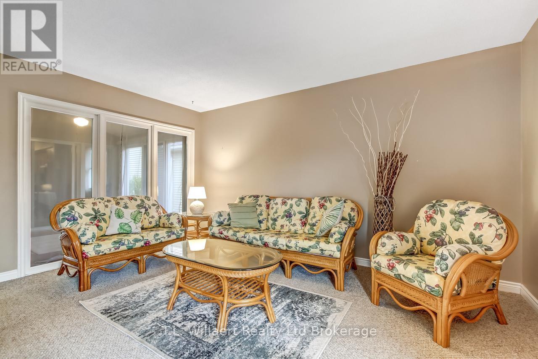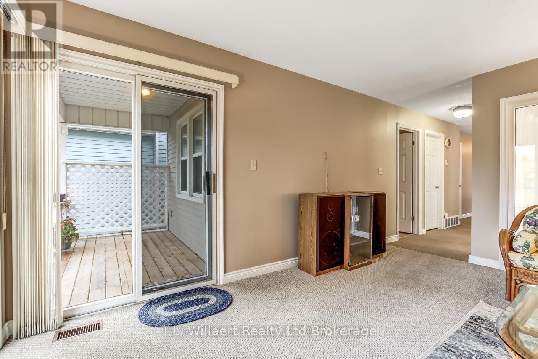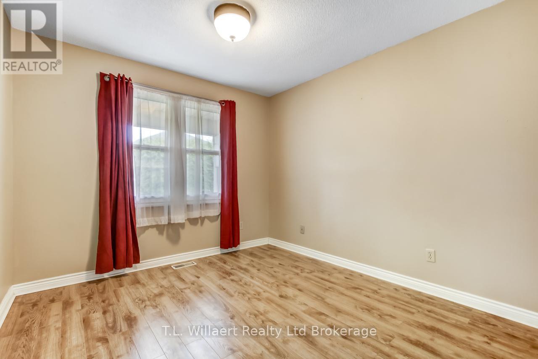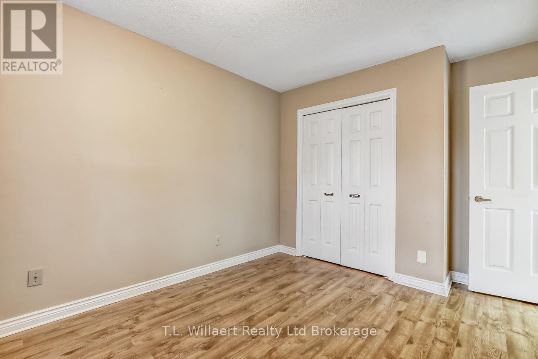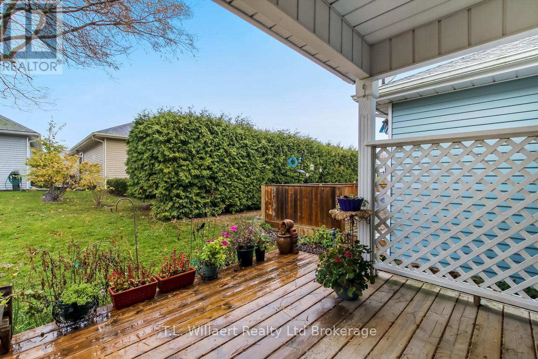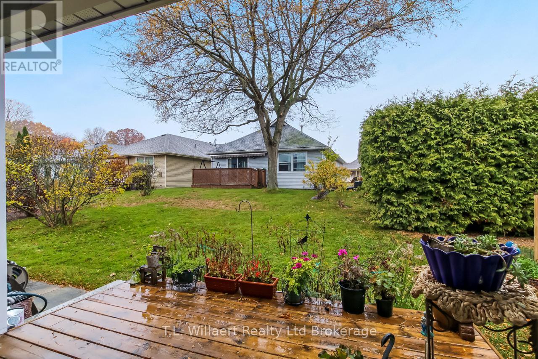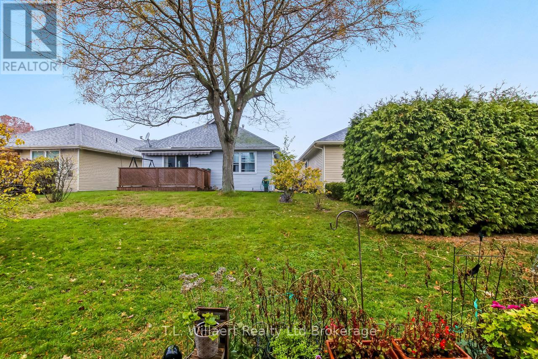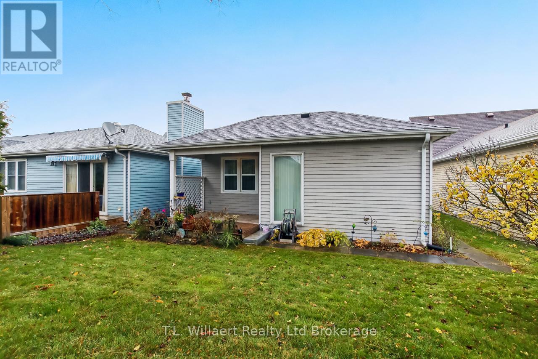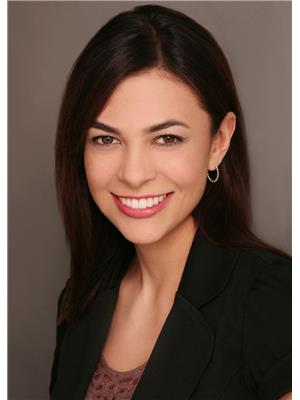2 Bedroom
1 Bathroom
700 - 1,100 ft2
Bungalow
Central Air Conditioning
Forced Air
$425,000
Thinking of downsizing? This charming one-bedroom bungalow in the sought-after Hickory Hills retirement community is ready to welcome you home. The well-kept kitchen offers plenty of wood cabinetry for storage and opens to a bright dining area and sunroom filled with natural light from the large windows. A spacious living room at the back of the home provides access to the deck - perfect for relaxing or entertaining. Well-maintained and move-in ready, this cozy home is waiting for you to make it your own. Driveway re-paved within past few months. The location offers convenient access to shopping centers, dining establishments, and places of worship. *Please Note* Hickory Hills One-Time Transfer Fee of $2000.00 and Annual Association Fee of $655.00. (id:50976)
Property Details
|
MLS® Number
|
X12517836 |
|
Property Type
|
Single Family |
|
Community Name
|
Tillsonburg |
|
Amenities Near By
|
Hospital, Place Of Worship |
|
Equipment Type
|
Water Heater |
|
Parking Space Total
|
2 |
|
Rental Equipment Type
|
Water Heater |
|
Structure
|
Deck, Porch |
Building
|
Bathroom Total
|
1 |
|
Bedrooms Above Ground
|
2 |
|
Bedrooms Total
|
2 |
|
Age
|
31 To 50 Years |
|
Appliances
|
Water Heater, Dishwasher, Dryer, Stove, Washer, Refrigerator |
|
Architectural Style
|
Bungalow |
|
Basement Type
|
Crawl Space |
|
Construction Style Attachment
|
Detached |
|
Cooling Type
|
Central Air Conditioning |
|
Exterior Finish
|
Vinyl Siding |
|
Fire Protection
|
Smoke Detectors |
|
Foundation Type
|
Poured Concrete |
|
Heating Fuel
|
Natural Gas |
|
Heating Type
|
Forced Air |
|
Stories Total
|
1 |
|
Size Interior
|
700 - 1,100 Ft2 |
|
Type
|
House |
|
Utility Water
|
Municipal Water |
Parking
Land
|
Acreage
|
No |
|
Land Amenities
|
Hospital, Place Of Worship |
|
Sewer
|
Sanitary Sewer |
|
Size Depth
|
85 Ft ,3 In |
|
Size Frontage
|
33 Ft |
|
Size Irregular
|
33 X 85.3 Ft |
|
Size Total Text
|
33 X 85.3 Ft |
|
Zoning Description
|
R |
Rooms
| Level |
Type |
Length |
Width |
Dimensions |
|
Main Level |
Living Room |
4.06 m |
4.47 m |
4.06 m x 4.47 m |
|
Main Level |
Kitchen |
3.25 m |
2.59 m |
3.25 m x 2.59 m |
|
Main Level |
Dining Room |
4.37 m |
2.68 m |
4.37 m x 2.68 m |
|
Main Level |
Primary Bedroom |
2.97 m |
4.01 m |
2.97 m x 4.01 m |
|
Main Level |
Den |
2.69 m |
3.07 m |
2.69 m x 3.07 m |
|
Main Level |
Laundry Room |
2.67 m |
1.45 m |
2.67 m x 1.45 m |
|
Main Level |
Bathroom |
1.49 m |
2.44 m |
1.49 m x 2.44 m |
Utilities
|
Cable
|
Available |
|
Electricity
|
Installed |
|
Electricity Available
|
Nearby |
|
Sewer
|
Installed |
https://www.realtor.ca/real-estate/29075984/47-seres-drive-tillsonburg-tillsonburg



