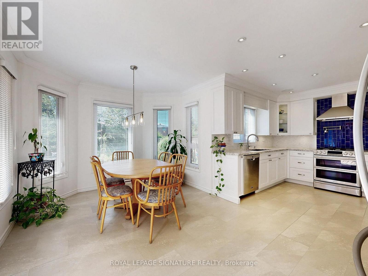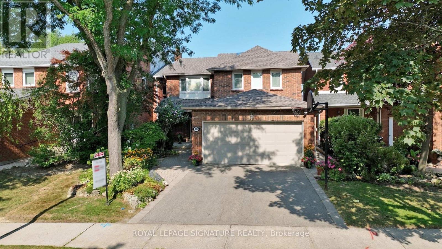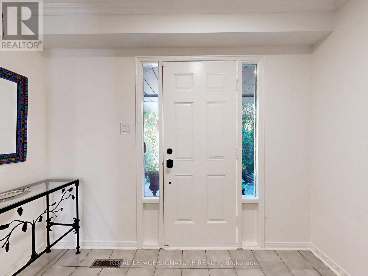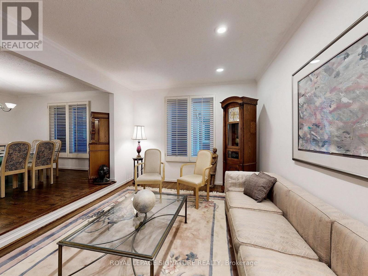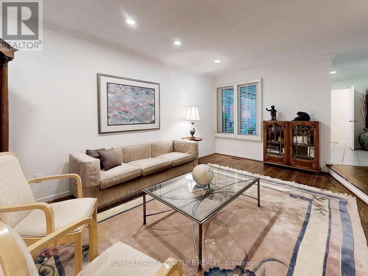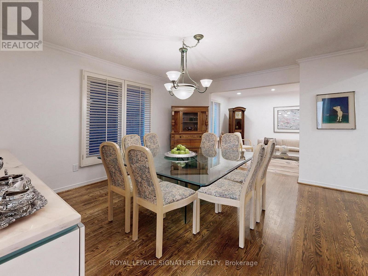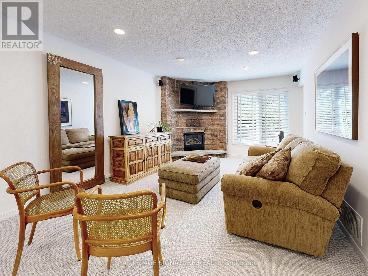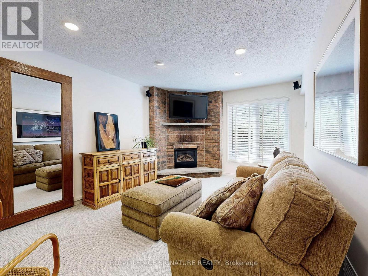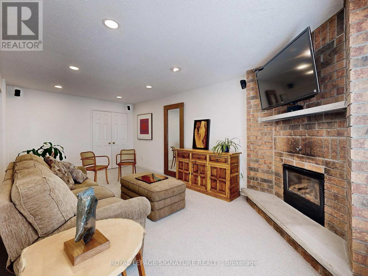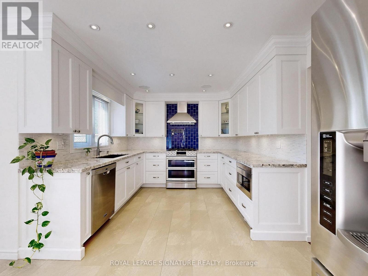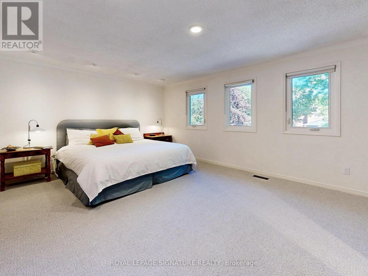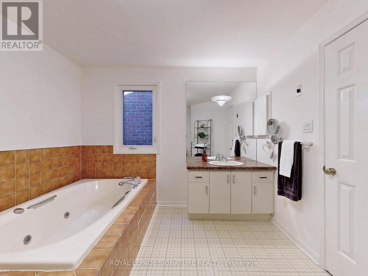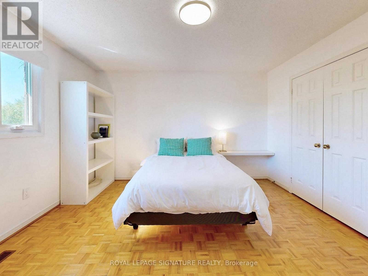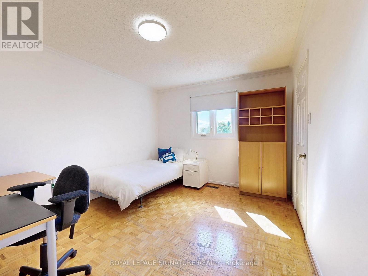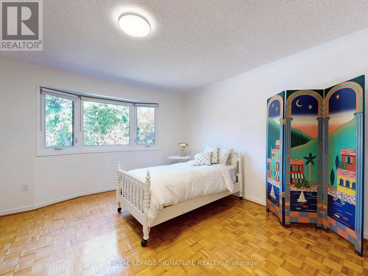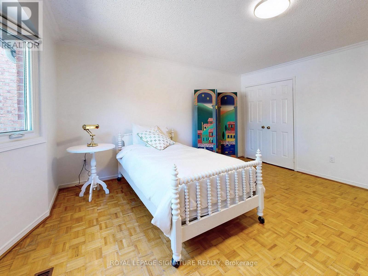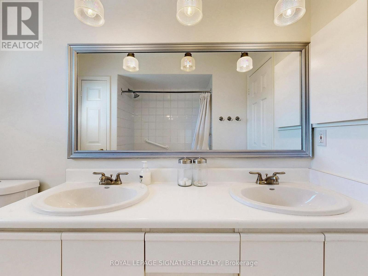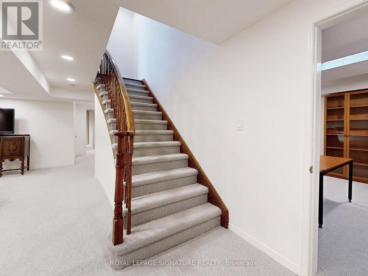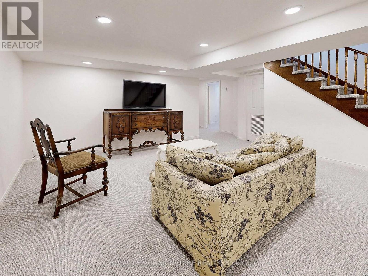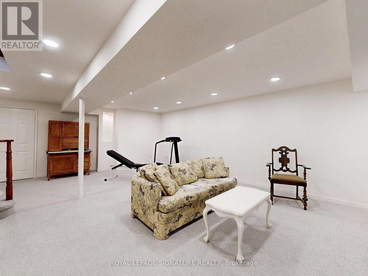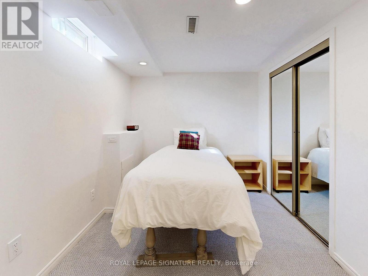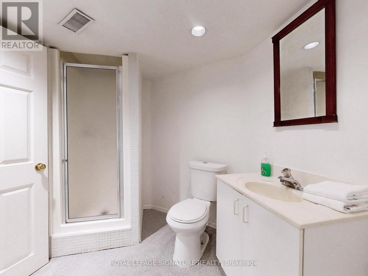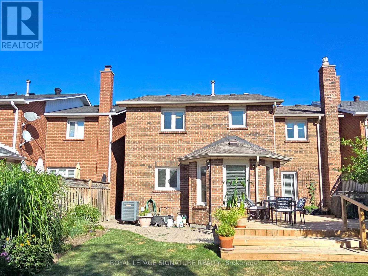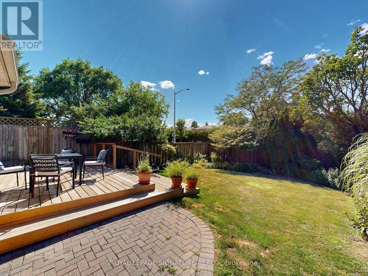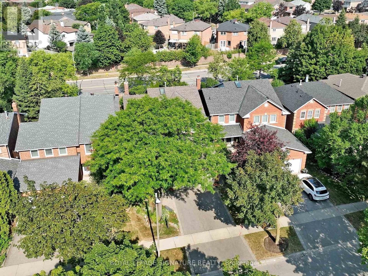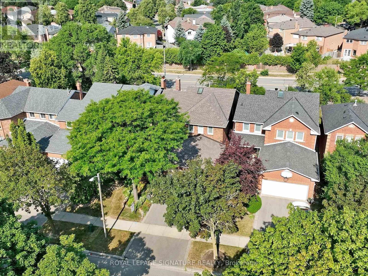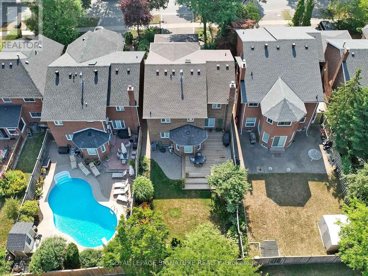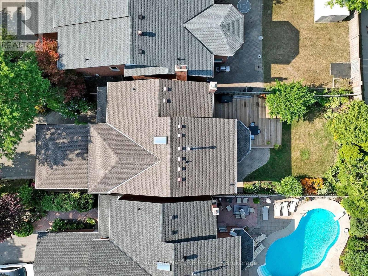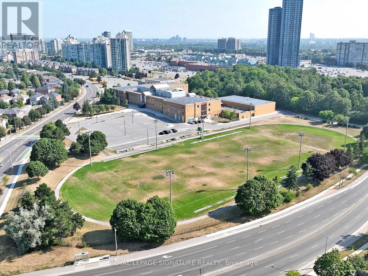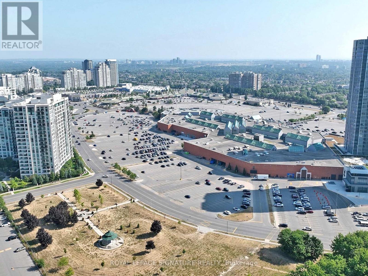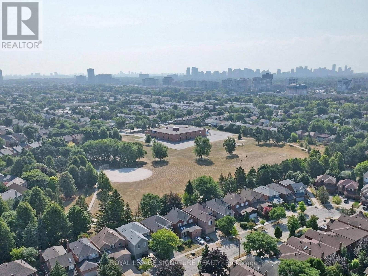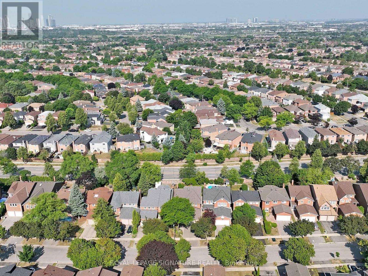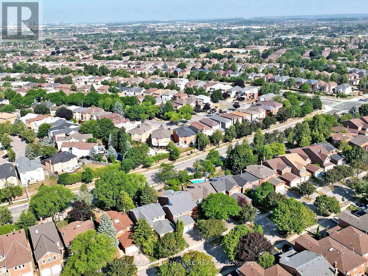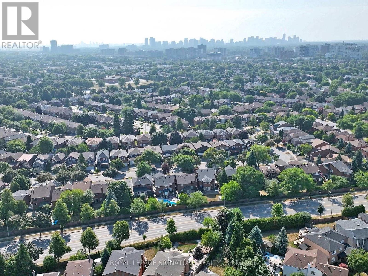6 Bedroom
4 Bathroom
2,500 - 3,000 ft2
Fireplace
Central Air Conditioning
Forced Air
$1,488,000
Welcome to this beautifully updated, family-friendly home in prestigious Thornhill offering approximately 2700 sq ft of living space. This bright 4-bedroom residence features a new open-concept kitchen with a luxuriously appointed breakfast area and large bay windows overlooking a new deck with tempered-glass railing and a professionally landscaped perennial garden. Enjoy new casement windows, upgraded lighting, and fresh paint throughout, along with immaculate hardwood floors, new carpet, and a large dining room adjoining a sunken living room. The four spacious bedrooms include his-and-her closets, skylight, and abundant storage. Additional features include a cedar closet, central vacuum system, newer roof, nanny/guest quarters, sprinkler system, networked security, high-efficiency furnace rough-in, private home office, and excellent curb appeal. Move-in ready and meticulously maintained. Schedule your private tour today! (id:50976)
Open House
This property has open houses!
Starts at:
2:00 pm
Ends at:
4:00 pm
Starts at:
2:00 pm
Ends at:
4:00 pm
Property Details
|
MLS® Number
|
N12518082 |
|
Property Type
|
Single Family |
|
Community Name
|
Brownridge |
|
Amenities Near By
|
Park, Place Of Worship, Public Transit, Schools |
|
Community Features
|
Community Centre |
|
Equipment Type
|
Water Heater |
|
Parking Space Total
|
6 |
|
Rental Equipment Type
|
Water Heater |
Building
|
Bathroom Total
|
4 |
|
Bedrooms Above Ground
|
4 |
|
Bedrooms Below Ground
|
2 |
|
Bedrooms Total
|
6 |
|
Amenities
|
Fireplace(s) |
|
Appliances
|
Central Vacuum, Blinds, Dryer, Alarm System, Washer |
|
Basement Development
|
Finished |
|
Basement Type
|
N/a (finished) |
|
Construction Status
|
Insulation Upgraded |
|
Construction Style Attachment
|
Detached |
|
Cooling Type
|
Central Air Conditioning |
|
Exterior Finish
|
Brick |
|
Fireplace Present
|
Yes |
|
Flooring Type
|
Hardwood |
|
Foundation Type
|
Unknown |
|
Half Bath Total
|
1 |
|
Heating Fuel
|
Natural Gas |
|
Heating Type
|
Forced Air |
|
Stories Total
|
2 |
|
Size Interior
|
2,500 - 3,000 Ft2 |
|
Type
|
House |
|
Utility Water
|
Municipal Water |
Parking
Land
|
Acreage
|
No |
|
Land Amenities
|
Park, Place Of Worship, Public Transit, Schools |
|
Sewer
|
Sanitary Sewer |
|
Size Depth
|
135 Ft |
|
Size Frontage
|
37 Ft |
|
Size Irregular
|
37 X 135 Ft |
|
Size Total Text
|
37 X 135 Ft |
Rooms
| Level |
Type |
Length |
Width |
Dimensions |
|
Second Level |
Primary Bedroom |
5.51 m |
5.31 m |
5.51 m x 5.31 m |
|
Second Level |
Bedroom 2 |
3.54 m |
4.47 m |
3.54 m x 4.47 m |
|
Second Level |
Bedroom 3 |
3.15 m |
4.09 m |
3.15 m x 4.09 m |
|
Second Level |
Bedroom 4 |
3.06 m |
3.73 m |
3.06 m x 3.73 m |
|
Basement |
Office |
3.84 m |
3.45 m |
3.84 m x 3.45 m |
|
Basement |
Bedroom |
4.01 m |
2.57 m |
4.01 m x 2.57 m |
|
Basement |
Workshop |
5.36 m |
3.96 m |
5.36 m x 3.96 m |
|
Basement |
Other |
|
|
Measurements not available |
|
Basement |
Recreational, Games Room |
5.38 m |
7.14 m |
5.38 m x 7.14 m |
|
Ground Level |
Foyer |
2.32 m |
5.4 m |
2.32 m x 5.4 m |
|
Ground Level |
Living Room |
5.51 m |
3.38 m |
5.51 m x 3.38 m |
|
Ground Level |
Dining Room |
3.81 m |
4.29 m |
3.81 m x 4.29 m |
|
Ground Level |
Family Room |
5.79 m |
7.19 m |
5.79 m x 7.19 m |
|
Ground Level |
Kitchen |
6.05 m |
3.15 m |
6.05 m x 3.15 m |
https://www.realtor.ca/real-estate/29076405/48-millcroft-way-vaughan-brownridge-brownridge



