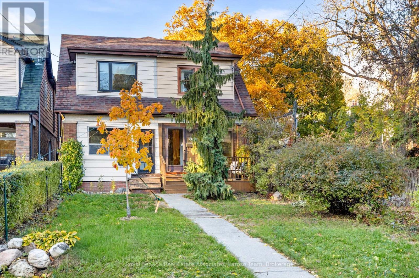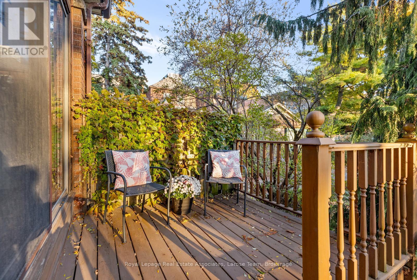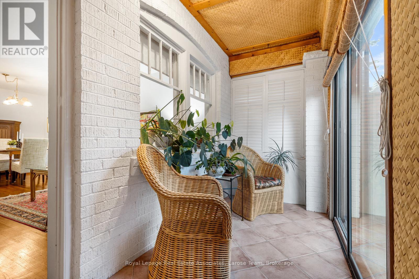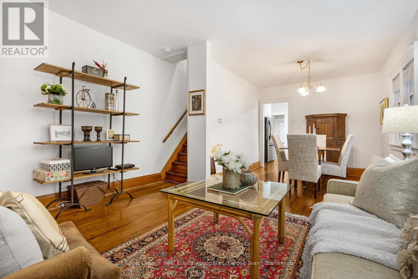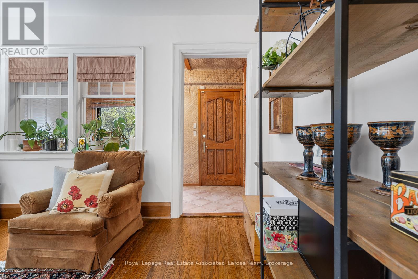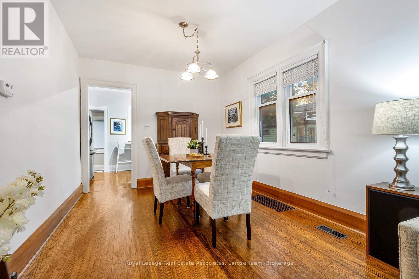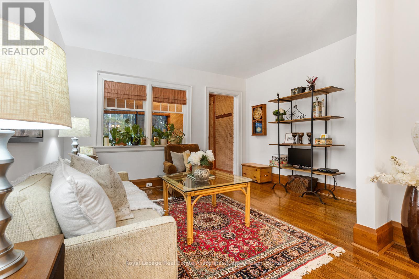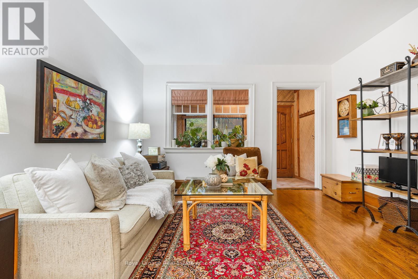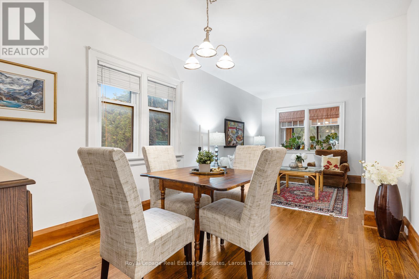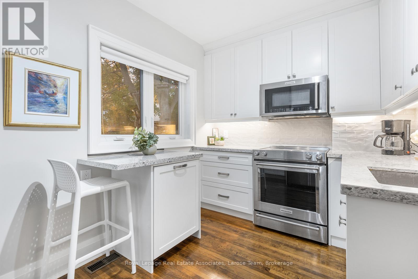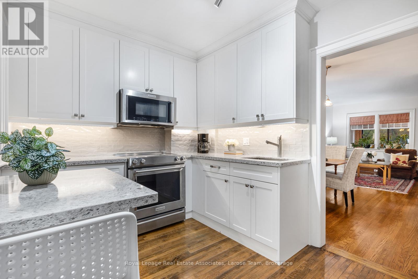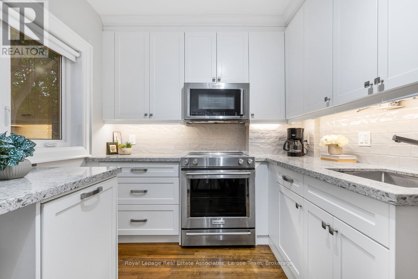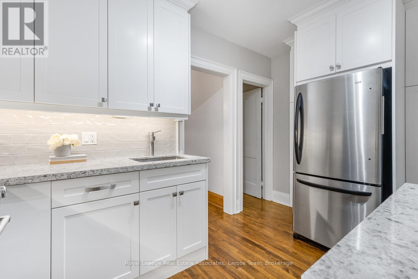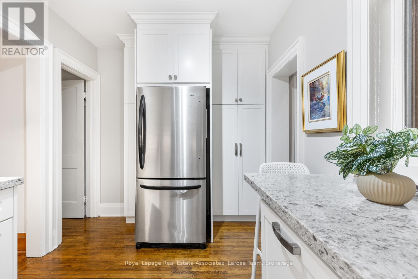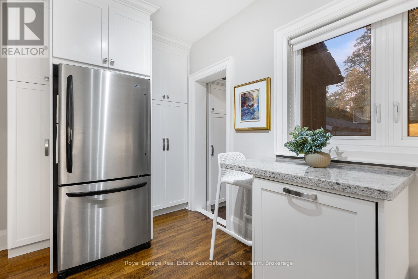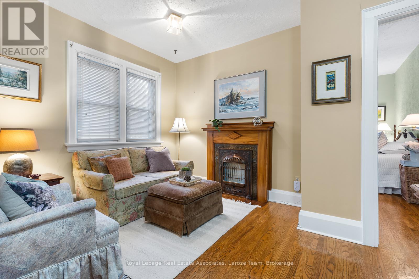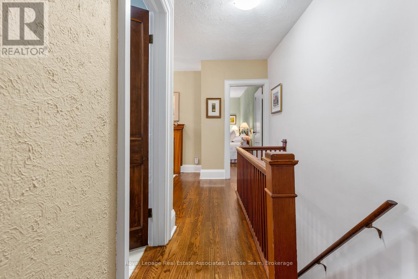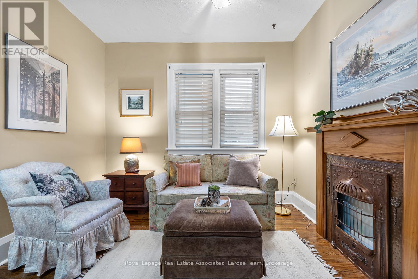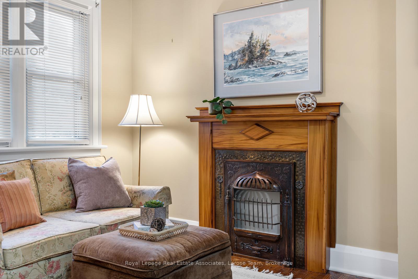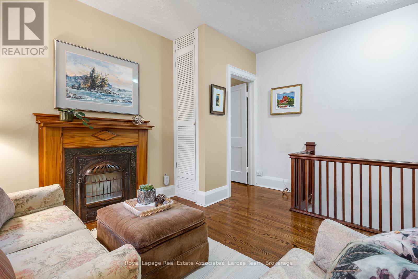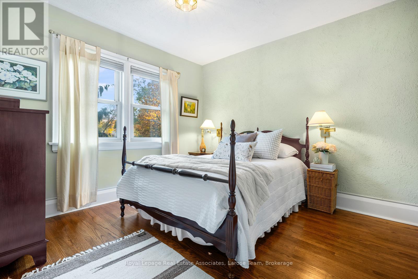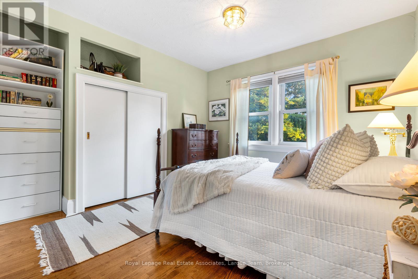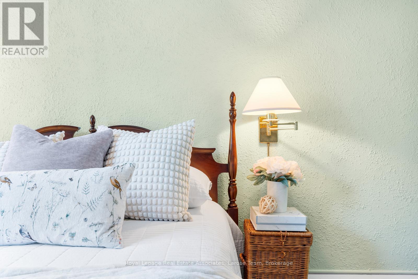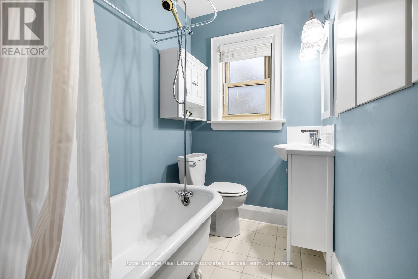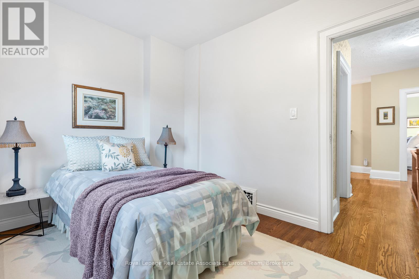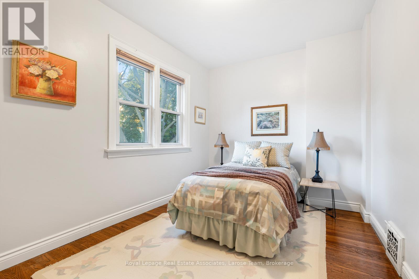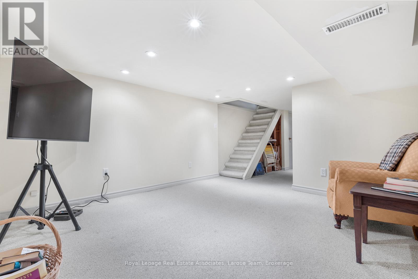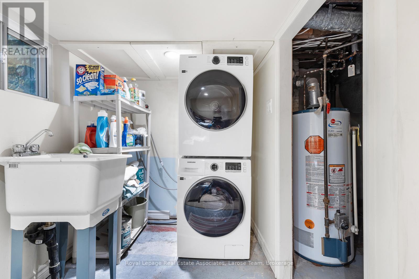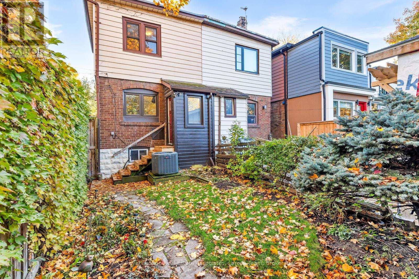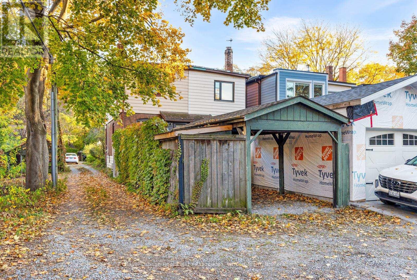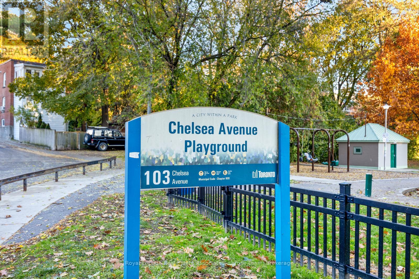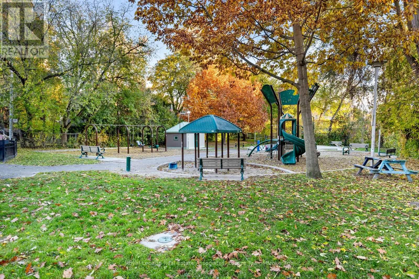3 Bedroom
1 Bathroom
1,100 - 1,500 ft2
Central Air Conditioning
Forced Air
$999,000
Stylish city living with a touch of traditional charm on Chelsea Ave! Set on a quiet, tree-lined street in High Park North, this semi-detached home blends character, comfort, and an unbeatable location. Directly across from Chelsea Ave Park and just steps to Bloor, High Park, and some of Toronto's most vibrant neighbourhoods - The Junction, Roncesvalles, and Bloor West Village. Inside, find an updated kitchen, 2+1 bedrooms (originally 3, easy to convert back), 1 bath with a claw-foot tub, and a finished basement with a cozy spot to unwind & watch the game! Private yard, carport parking, and potential for a larger garage. A rare opportunity to enjoy a well-cared-for home in one of High Park North's most walkable, connected, and in-demand communities! (id:50976)
Open House
This property has open houses!
Starts at:
2:00 pm
Ends at:
4:00 pm
Starts at:
2:00 pm
Ends at:
4:00 pm
Property Details
|
MLS® Number
|
W12509754 |
|
Property Type
|
Single Family |
|
Community Name
|
High Park North |
|
Features
|
Lane |
|
Parking Space Total
|
1 |
Building
|
Bathroom Total
|
1 |
|
Bedrooms Above Ground
|
2 |
|
Bedrooms Below Ground
|
1 |
|
Bedrooms Total
|
3 |
|
Appliances
|
All, Dishwasher, Dryer, Microwave, Stove, Washer, Refrigerator |
|
Basement Development
|
Finished |
|
Basement Type
|
N/a (finished) |
|
Construction Style Attachment
|
Semi-detached |
|
Cooling Type
|
Central Air Conditioning |
|
Exterior Finish
|
Aluminum Siding, Brick |
|
Flooring Type
|
Hardwood |
|
Foundation Type
|
Concrete |
|
Heating Fuel
|
Natural Gas |
|
Heating Type
|
Forced Air |
|
Stories Total
|
2 |
|
Size Interior
|
1,100 - 1,500 Ft2 |
|
Type
|
House |
|
Utility Water
|
Municipal Water |
Parking
Land
|
Acreage
|
No |
|
Sewer
|
Sanitary Sewer |
|
Size Depth
|
100 Ft |
|
Size Frontage
|
15 Ft ,1 In |
|
Size Irregular
|
15.1 X 100 Ft |
|
Size Total Text
|
15.1 X 100 Ft |
Rooms
| Level |
Type |
Length |
Width |
Dimensions |
|
Second Level |
Primary Bedroom |
4.5 m |
3.94 m |
4.5 m x 3.94 m |
|
Second Level |
Bedroom 2 |
2.65 m |
3.94 m |
2.65 m x 3.94 m |
|
Main Level |
Living Room |
3.12 m |
3.94 m |
3.12 m x 3.94 m |
|
Main Level |
Dining Room |
3.62 m |
3.01 m |
3.62 m x 3.01 m |
|
Main Level |
Kitchen |
2.59 m |
3.94 m |
2.59 m x 3.94 m |
https://www.realtor.ca/real-estate/29076185/96-chelsea-avenue-toronto-high-park-north-high-park-north



