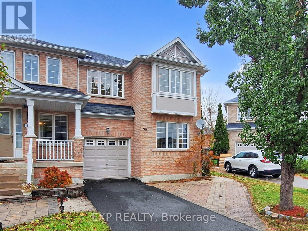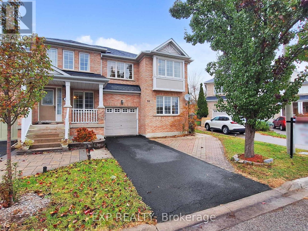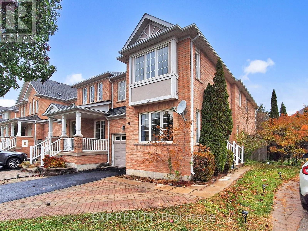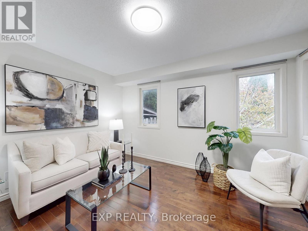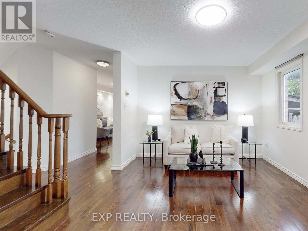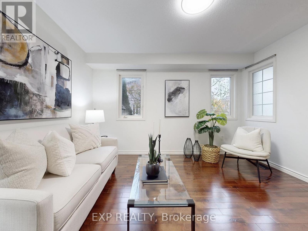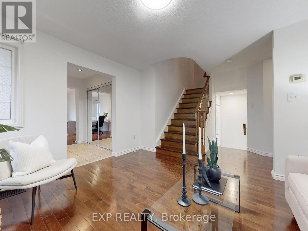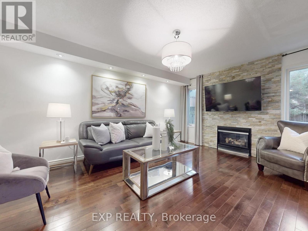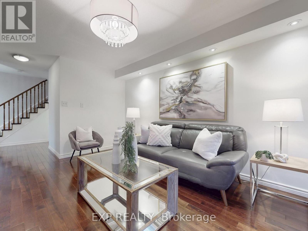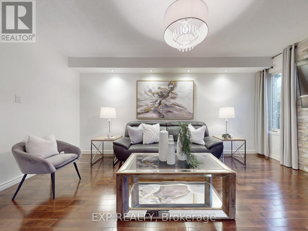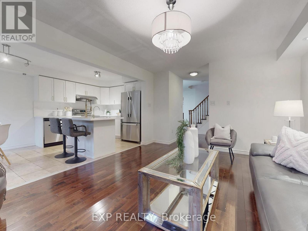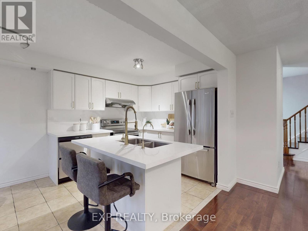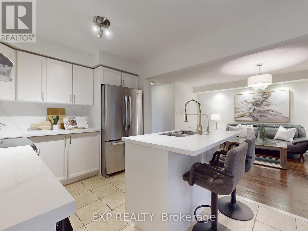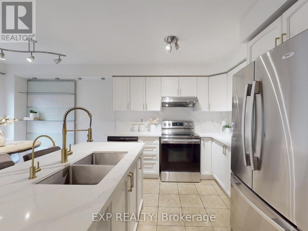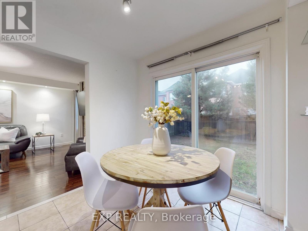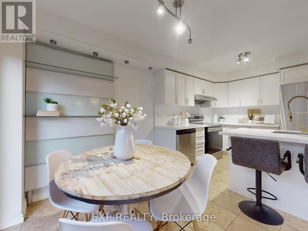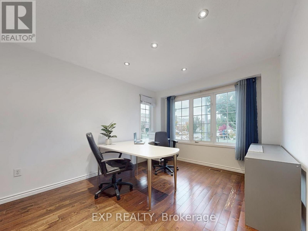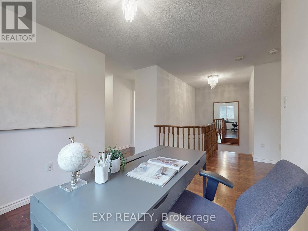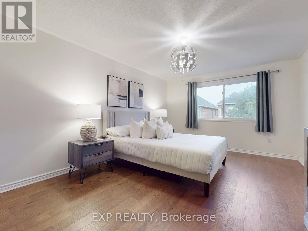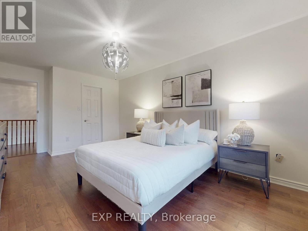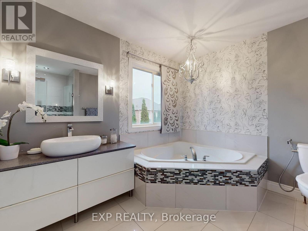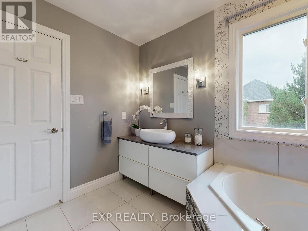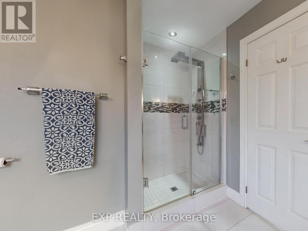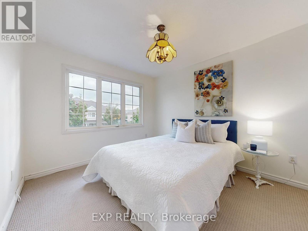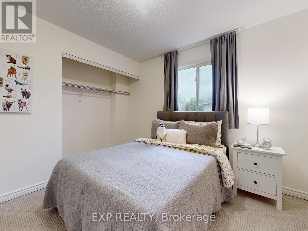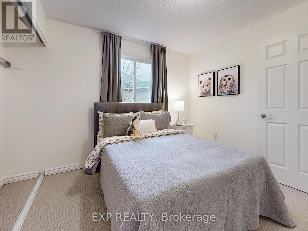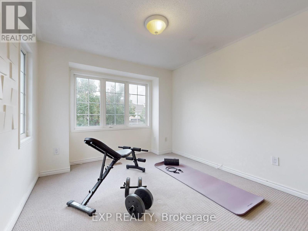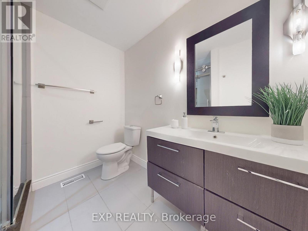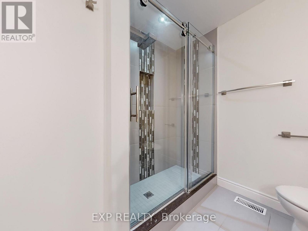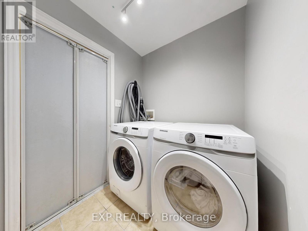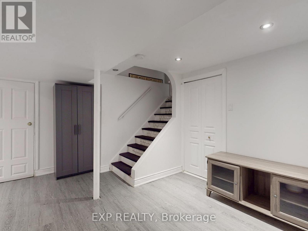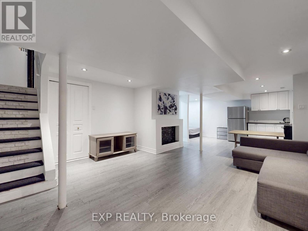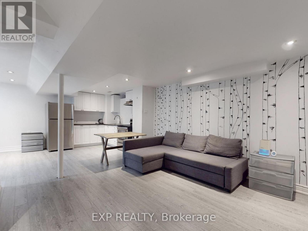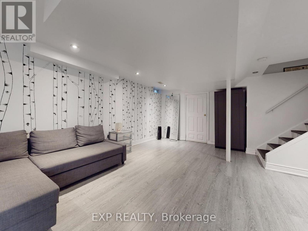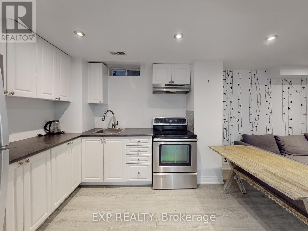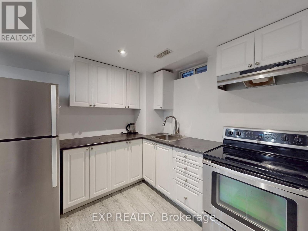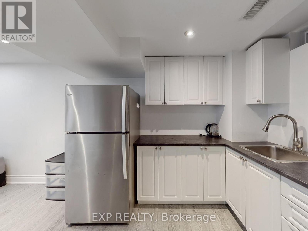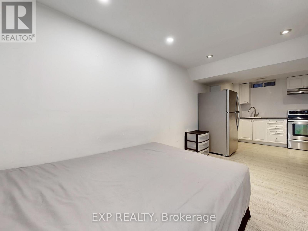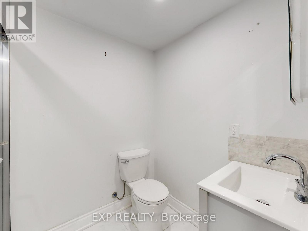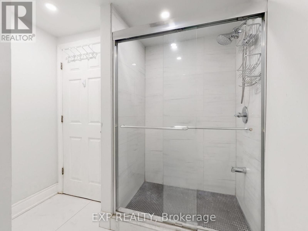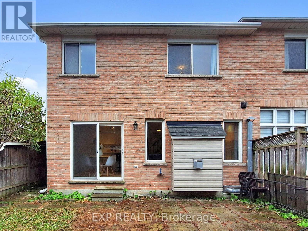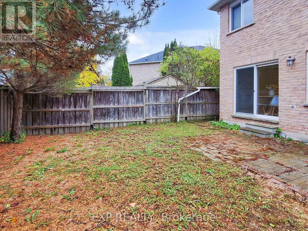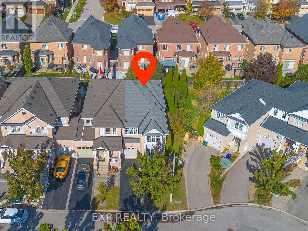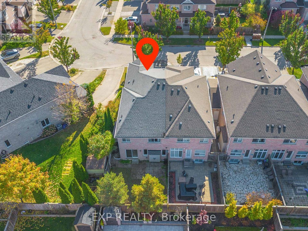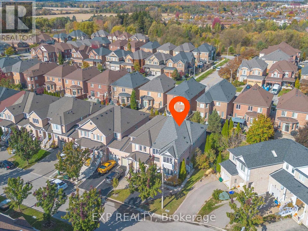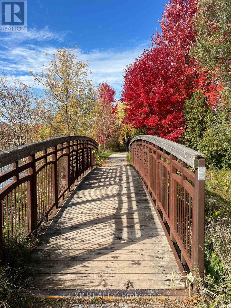5 Bedroom
4 Bathroom
2,000 - 2,500 ft2
Fireplace
Central Air Conditioning
Forced Air
$1,249,900
Welcome to 98 Lowther Ave-where nature, community, and opportunity come together in the heart of Oak Ridges. This home offers a balance of tranquil suburban living, abundant nature, top-rated schools, and everyday convenience. It's a place where value, livability, and long-term appreciation come together. Once you enter the doors of your END UNIT townhome, you will experience space, functionality and opportunity that will have you forget that you are in a townhome. Bigger than it looks! Let your family have their own space while enjoying 4 bedrooms on the second floor, a beautiful en-suite for the Primary Bedroom, and a 2nd-floor laundry. The main floor provides ample space for cozy gatherings with friends and family. Working from home? You will be pleasantly surprised to work in the bright office located on the main floor, giving you a dedicated space to keep family and work separate. Enjoy upgraded hardwood floors, maple cupboards in the eat-in kitchen, which hosts a walkout to the private fenced backyard. Need more space for an extended family or a 2nd unit to provide income to help with the mortgage? Stop the car! Included is a well-appointed basement with separate access via the garage. Here you will find a self-contained Bachelor suite with a full kitchen, and 2nd laundry. Parking is priceless. Enjoy the flexibility of having 4 dedicated parking spots, one in the garage and 3 out front. Use all 3 yourself or save one for guests! Move in and let time alone build your equity! Oak Ridges is the birthplace of conserving greenspace. Living here, you are steps away from entering beautiful and amazing paths through nature, traversing over bridges and water while feeling the stress slip away. Parks, splashpads, and walking trails are yours to enjoy. Commuting? With a 7 min drive to HWY 404, 12 min drive to HWY 400, and 13 min to GO Station, you'll find yourself nestled in nature with city conveniences at your fingertips! Book a showing today! (id:50976)
Open House
This property has open houses!
Starts at:
1:00 pm
Ends at:
4:00 pm
Property Details
|
MLS® Number
|
N12517916 |
|
Property Type
|
Single Family |
|
Community Name
|
Oak Ridges |
|
Amenities Near By
|
Public Transit |
|
Equipment Type
|
Water Heater, Furnace |
|
Features
|
Cul-de-sac, Wooded Area, Conservation/green Belt, In-law Suite |
|
Parking Space Total
|
4 |
|
Rental Equipment Type
|
Water Heater, Furnace |
Building
|
Bathroom Total
|
4 |
|
Bedrooms Above Ground
|
4 |
|
Bedrooms Below Ground
|
1 |
|
Bedrooms Total
|
5 |
|
Age
|
16 To 30 Years |
|
Amenities
|
Fireplace(s) |
|
Appliances
|
Central Vacuum, Water Heater, Dishwasher, Dryer, Garage Door Opener, Stove, Washer, Refrigerator |
|
Basement Development
|
Finished |
|
Basement Features
|
Separate Entrance |
|
Basement Type
|
N/a, N/a (finished) |
|
Construction Style Attachment
|
Attached |
|
Cooling Type
|
Central Air Conditioning |
|
Exterior Finish
|
Brick |
|
Fireplace Present
|
Yes |
|
Fireplace Total
|
1 |
|
Fireplace Type
|
Insert |
|
Flooring Type
|
Ceramic, Hardwood, Carpeted |
|
Foundation Type
|
Block |
|
Half Bath Total
|
1 |
|
Heating Fuel
|
Natural Gas |
|
Heating Type
|
Forced Air |
|
Stories Total
|
2 |
|
Size Interior
|
2,000 - 2,500 Ft2 |
|
Type
|
Row / Townhouse |
|
Utility Water
|
Municipal Water |
Parking
Land
|
Acreage
|
No |
|
Fence Type
|
Fenced Yard |
|
Land Amenities
|
Public Transit |
|
Sewer
|
Sanitary Sewer |
|
Size Depth
|
94 Ft ,7 In |
|
Size Frontage
|
27 Ft ,9 In |
|
Size Irregular
|
27.8 X 94.6 Ft |
|
Size Total Text
|
27.8 X 94.6 Ft |
Rooms
| Level |
Type |
Length |
Width |
Dimensions |
|
Second Level |
Laundry Room |
2.26 m |
1.68 m |
2.26 m x 1.68 m |
|
Second Level |
Primary Bedroom |
5.51 m |
3.33 m |
5.51 m x 3.33 m |
|
Second Level |
Bedroom 2 |
3.73 m |
3.07 m |
3.73 m x 3.07 m |
|
Second Level |
Bedroom 3 |
3.45 m |
3.33 m |
3.45 m x 3.33 m |
|
Second Level |
Bedroom 4 |
4.27 m |
3.15 m |
4.27 m x 3.15 m |
|
Second Level |
Bathroom |
2.46 m |
2.24 m |
2.46 m x 2.24 m |
|
Basement |
Living Room |
9.12 m |
6.35 m |
9.12 m x 6.35 m |
|
Basement |
Laundry Room |
6.73 m |
3.1 m |
6.73 m x 3.1 m |
|
Basement |
Bathroom |
2.54 m |
2.39 m |
2.54 m x 2.39 m |
|
Main Level |
Kitchen |
5.31 m |
2.97 m |
5.31 m x 2.97 m |
|
Main Level |
Family Room |
5.05 m |
3.91 m |
5.05 m x 3.91 m |
|
Main Level |
Living Room |
4.95 m |
3.45 m |
4.95 m x 3.45 m |
|
Main Level |
Office |
4.09 m |
3.1 m |
4.09 m x 3.1 m |
|
Main Level |
Bathroom |
1.63 m |
1.4 m |
1.63 m x 1.4 m |
https://www.realtor.ca/real-estate/29076173/98-lowther-avenue-richmond-hill-oak-ridges-oak-ridges



