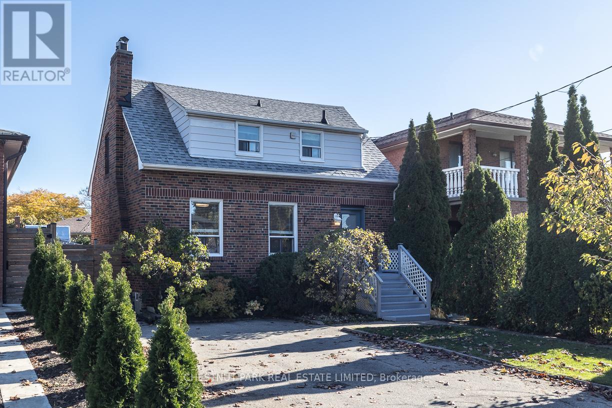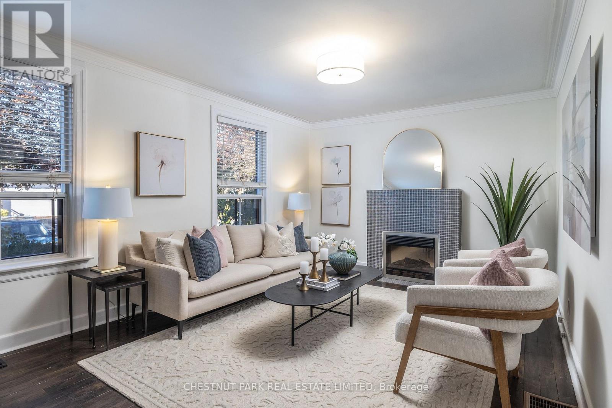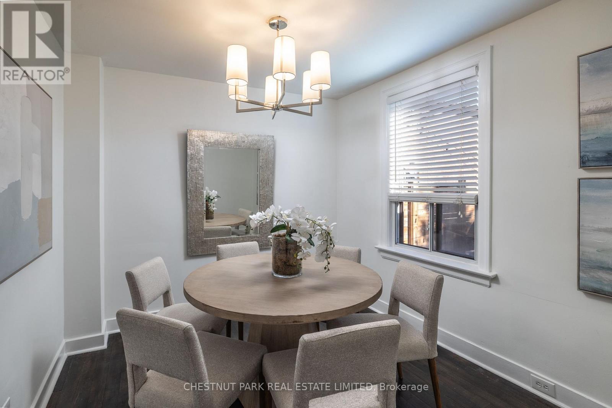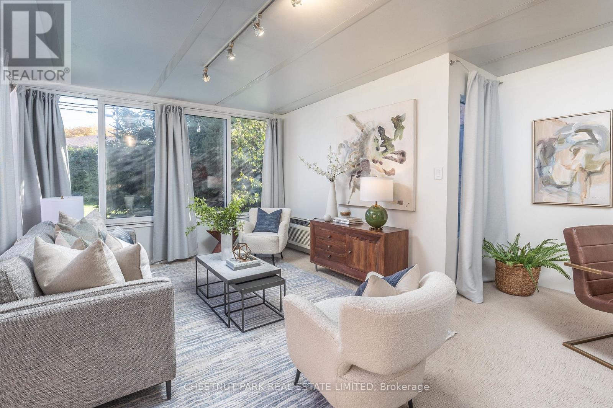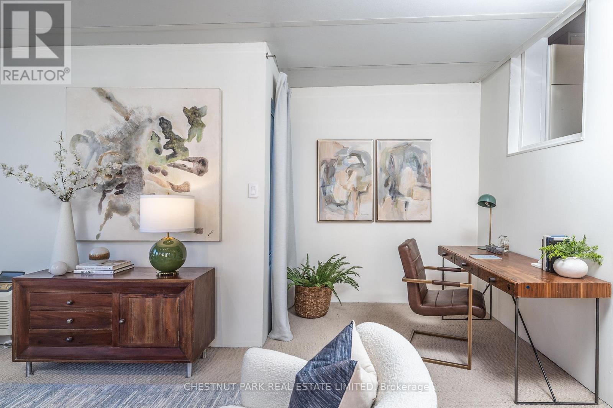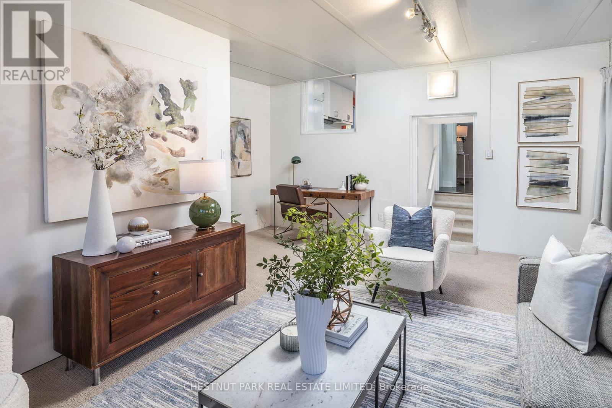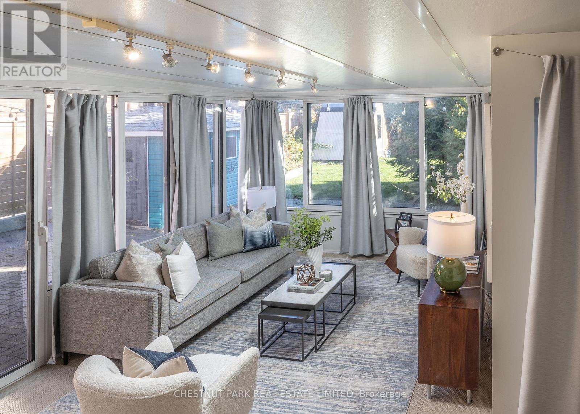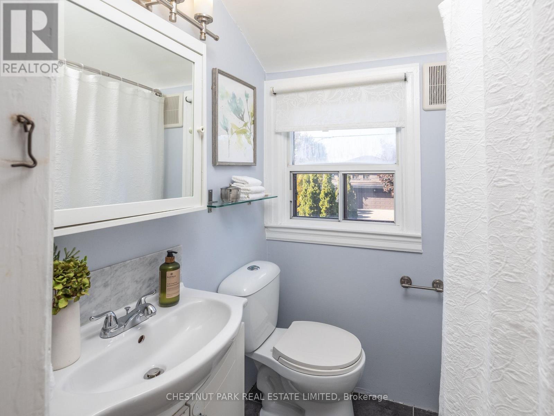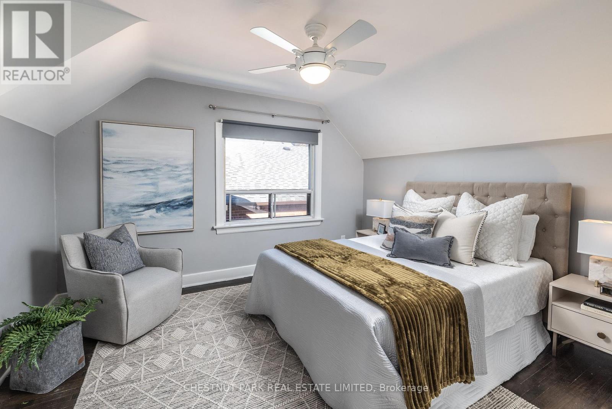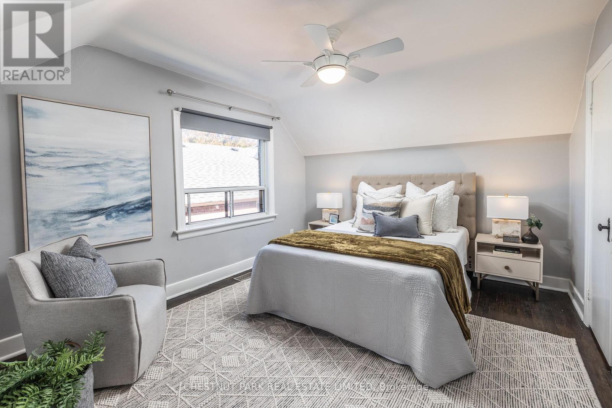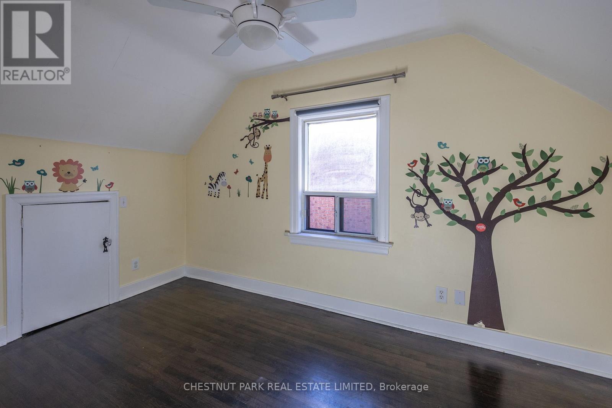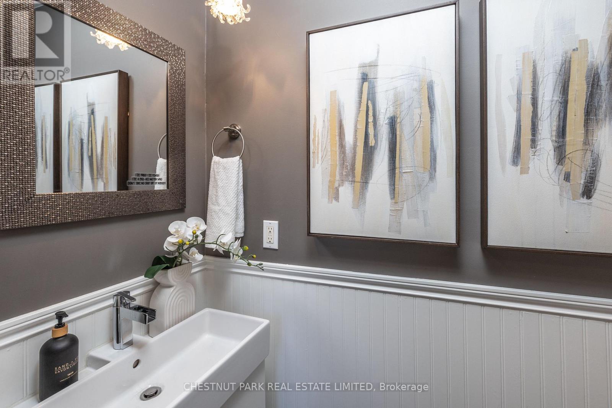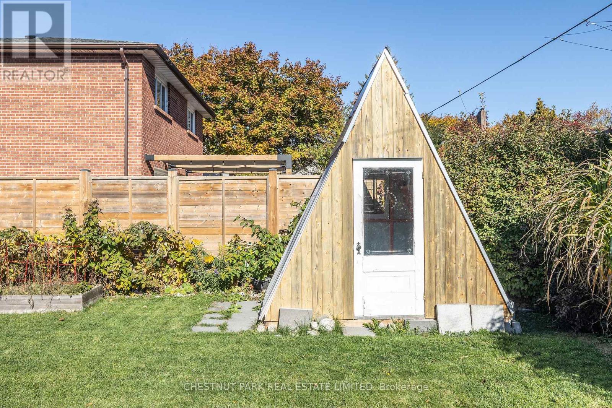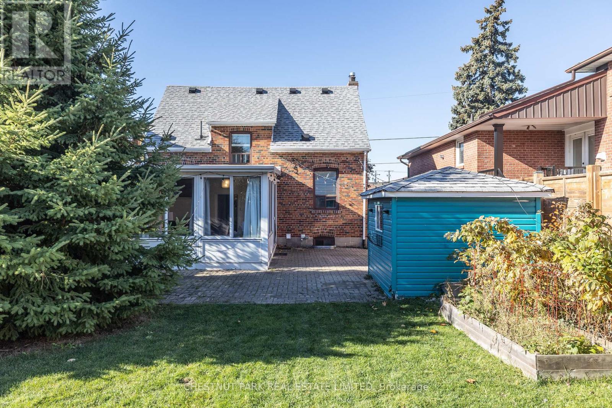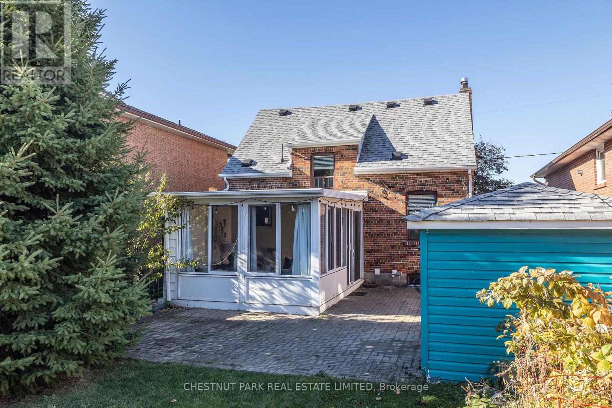3 Bedroom
3 Bathroom
1,100 - 1,500 ft2
Fireplace
Central Air Conditioning
Forced Air
$985,000
Charming and thoughtfully maintained three-bedroom home in a wonderful family-friendly neighbourhood. Features a formal living room, bright family room, separate dining area, and well-appointed kitchen. Two full baths plus a powder room. Lower level includes a generous bedroom and bathroom, full-size laundry, and ample storage. Parking for four cars, a storybook A-frame playhouse, and garden shed. Walking distance to Lawrence Plaza and the subway, with easy access to the 401, Yorkdale, and all amenities. (id:50976)
Open House
This property has open houses!
Starts at:
2:00 pm
Ends at:
4:00 pm
Property Details
|
MLS® Number
|
W12517832 |
|
Property Type
|
Single Family |
|
Community Name
|
Yorkdale-Glen Park |
|
Equipment Type
|
Water Heater |
|
Parking Space Total
|
4 |
|
Rental Equipment Type
|
Water Heater |
|
Structure
|
Patio(s), Porch, Shed |
Building
|
Bathroom Total
|
3 |
|
Bedrooms Above Ground
|
2 |
|
Bedrooms Below Ground
|
1 |
|
Bedrooms Total
|
3 |
|
Age
|
51 To 99 Years |
|
Amenities
|
Fireplace(s) |
|
Appliances
|
Dishwasher, Dryer, Microwave, Stove, Washer, Window Coverings, Refrigerator |
|
Basement Development
|
Finished |
|
Basement Type
|
N/a (finished) |
|
Construction Style Attachment
|
Detached |
|
Cooling Type
|
Central Air Conditioning |
|
Exterior Finish
|
Aluminum Siding, Brick |
|
Fireplace Present
|
Yes |
|
Fireplace Total
|
1 |
|
Flooring Type
|
Hardwood, Carpeted |
|
Foundation Type
|
Block |
|
Half Bath Total
|
1 |
|
Heating Fuel
|
Natural Gas |
|
Heating Type
|
Forced Air |
|
Stories Total
|
2 |
|
Size Interior
|
1,100 - 1,500 Ft2 |
|
Type
|
House |
|
Utility Water
|
Municipal Water |
Parking
Land
|
Acreage
|
No |
|
Sewer
|
Sanitary Sewer |
|
Size Depth
|
120 Ft |
|
Size Frontage
|
37 Ft ,6 In |
|
Size Irregular
|
37.5 X 120 Ft |
|
Size Total Text
|
37.5 X 120 Ft |
Rooms
| Level |
Type |
Length |
Width |
Dimensions |
|
Second Level |
Bedroom |
3.96 m |
3.43 m |
3.96 m x 3.43 m |
|
Second Level |
Bedroom 2 |
4.04 m |
2.34 m |
4.04 m x 2.34 m |
|
Second Level |
Bathroom |
1.45 m |
2.01 m |
1.45 m x 2.01 m |
|
Basement |
Bedroom 3 |
4.37 m |
2.44 m |
4.37 m x 2.44 m |
|
Basement |
Bathroom |
2.54 m |
2.26 m |
2.54 m x 2.26 m |
|
Basement |
Recreational, Games Room |
3.2 m |
6.4 m |
3.2 m x 6.4 m |
|
Ground Level |
Living Room |
3.35 m |
5.56 m |
3.35 m x 5.56 m |
|
Ground Level |
Dining Room |
2.77 m |
3.43 m |
2.77 m x 3.43 m |
|
Ground Level |
Kitchen |
3.81 m |
2.31 m |
3.81 m x 2.31 m |
|
Ground Level |
Bathroom |
0.81 m |
2.34 m |
0.81 m x 2.34 m |
|
Ground Level |
Foyer |
1.42 m |
1.52 m |
1.42 m x 1.52 m |
|
Ground Level |
Family Room |
5.36 m |
4.75 m |
5.36 m x 4.75 m |
https://www.realtor.ca/real-estate/29076213/29-mulholland-avenue-w-toronto-yorkdale-glen-park-yorkdale-glen-park



