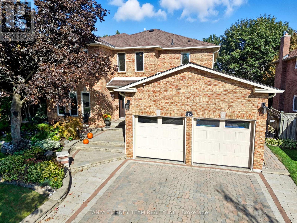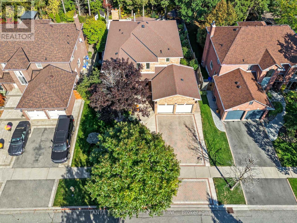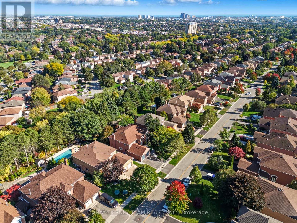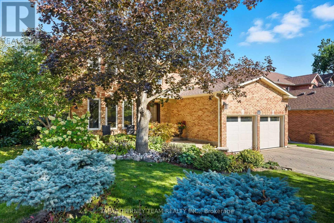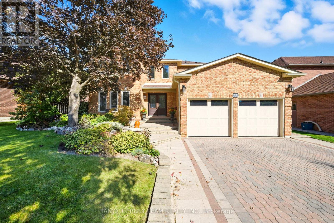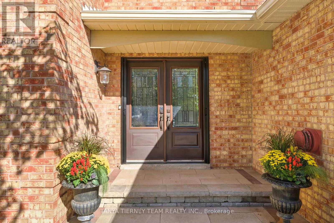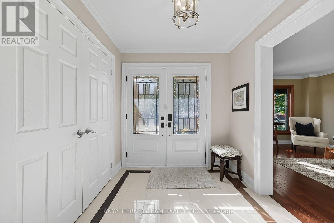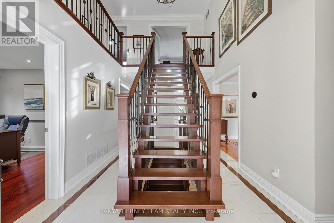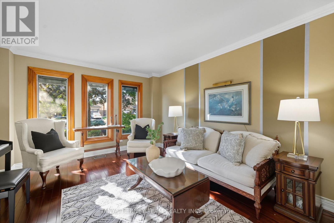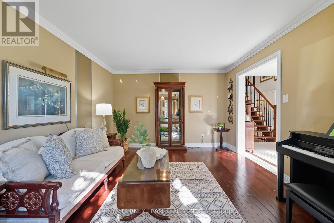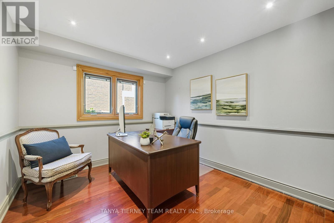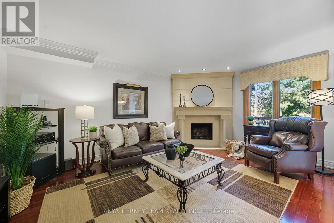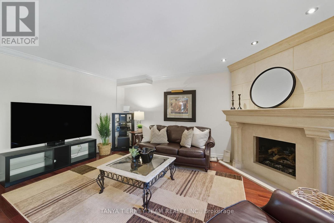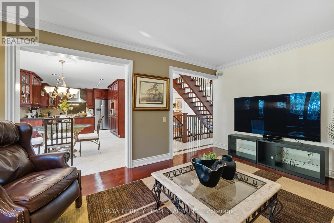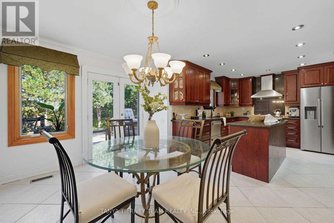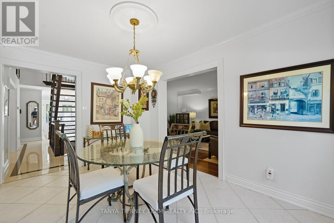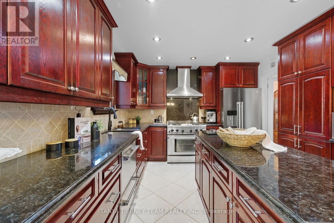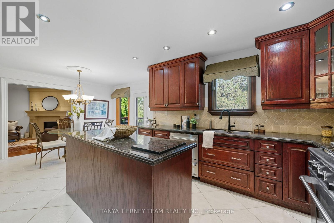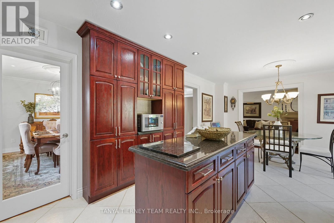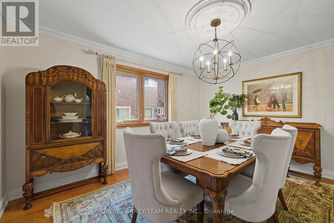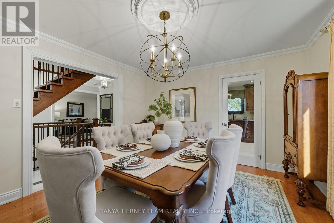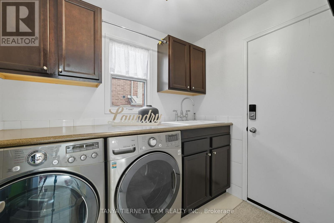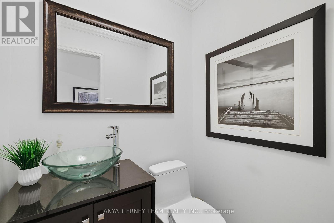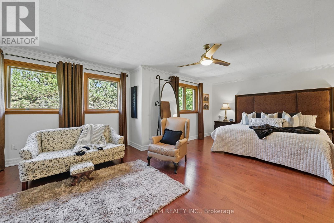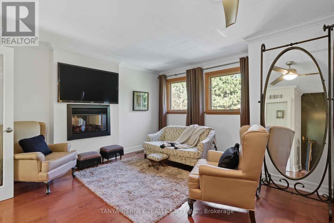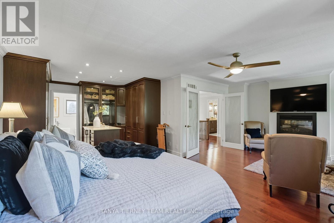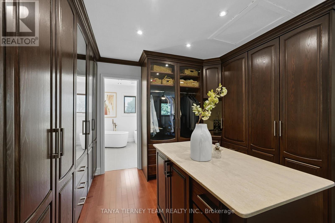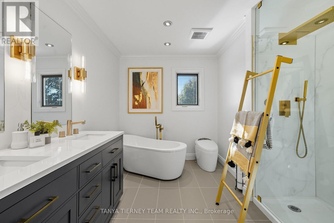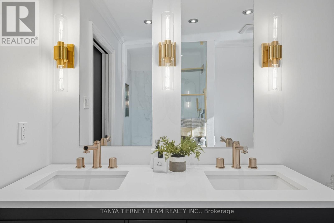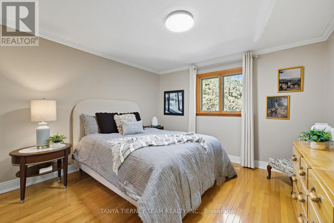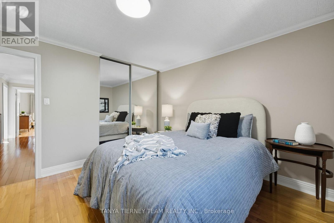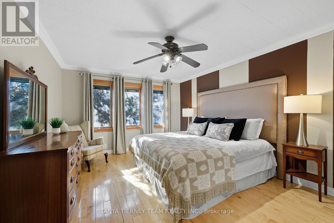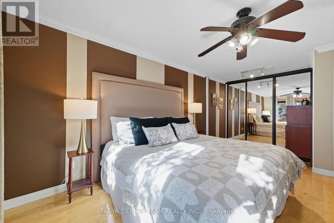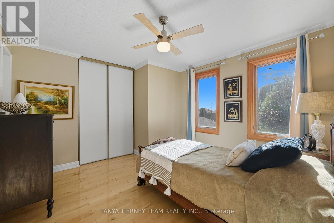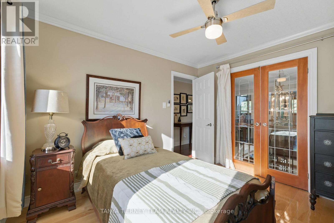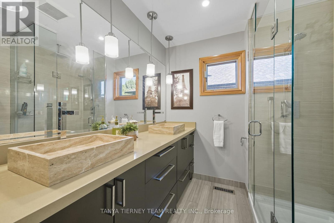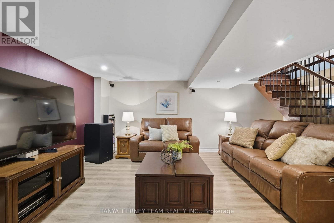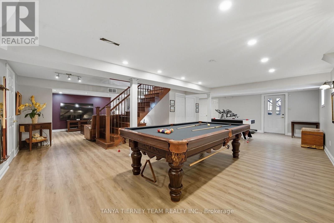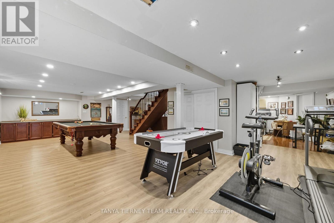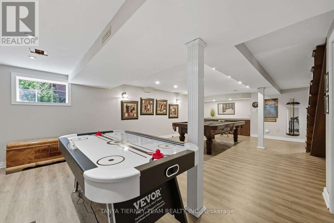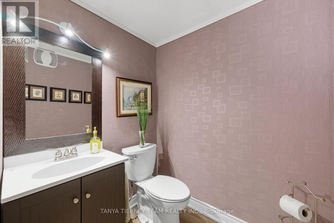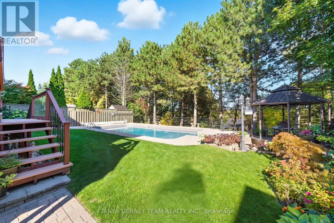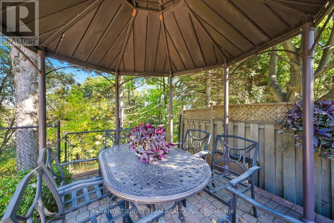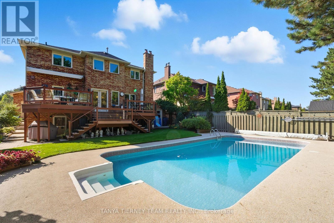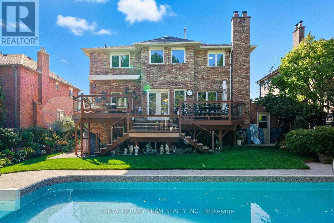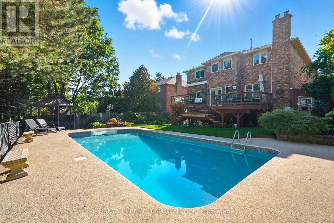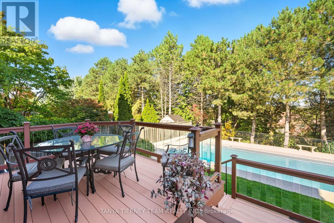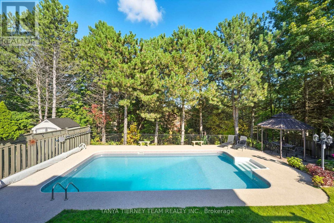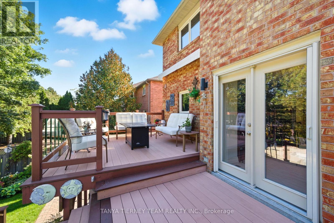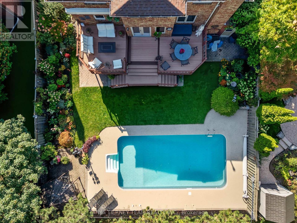4 Bedroom
4 Bathroom
2,500 - 3,000 ft2
Fireplace
Inground Pool
Central Air Conditioning
Forced Air
Landscaped, Lawn Sprinkler
$1,349,900
Welcome to this stunning 4 bedroom, 4 bath, all-brick family home exuding timeless elegance and modern comfort in a sought-after Ajax neighbourhood. Set on a premium lot with no neighbours behind, this property offers a private backyard oasis featuring an inground saltwater pool, perennial gardens, interlocking patio, vegetable beds, sprinkler system, gazebo, garden shed, and a two-tier composite deck with glass rails, retractable awning, and built-in surround sound overlooking the treed backdrop. Inside, the grand foyer leads to a traditional yet refined layout highlighted by a hardwood staircase with wrought iron spindles, crown moulding, smooth ceilings, pot lights, and gleaming hardwood floors. Entertain in the elegant living and dining rooms or relax in the cozy family room.The gourmet kitchen features granite counters, centre island, backsplash, stainless steel appliances including a gas stove, and a large pantry. The breakfast area offers walk-out to deck and pool, while the main floor laundry offers access to a fully insulated garage with tiled floors, gas furnace, car lift, and door to side yard. Upstairs, four generous bedrooms each have custom closet organizers. The primary retreat showcases French doors, a gas fireplace, an open-concept walk-in closet with quartz island, and a spa-like 5pc ensuite with freestanding tub, double quartz vanity, and glass rain shower. The finished basement adds a rec room, games area with wet bar, 2pc bath, and walk-out to the patio and pool. Close to top schools, parks, shopping, transit, and highways - this home defines luxury living and pride of ownership! (id:50976)
Property Details
|
MLS® Number
|
E12519404 |
|
Property Type
|
Single Family |
|
Community Name
|
Central West |
|
Amenities Near By
|
Park, Place Of Worship, Public Transit, Schools |
|
Features
|
Gazebo |
|
Parking Space Total
|
4 |
|
Pool Features
|
Salt Water Pool |
|
Pool Type
|
Inground Pool |
|
Structure
|
Deck, Patio(s), Porch, Shed |
Building
|
Bathroom Total
|
4 |
|
Bedrooms Above Ground
|
4 |
|
Bedrooms Total
|
4 |
|
Age
|
31 To 50 Years |
|
Amenities
|
Fireplace(s) |
|
Appliances
|
Garage Door Opener Remote(s), Water Heater, All, Garage Door Opener, Window Coverings |
|
Basement Development
|
Finished |
|
Basement Features
|
Walk Out |
|
Basement Type
|
Full (finished) |
|
Construction Style Attachment
|
Detached |
|
Cooling Type
|
Central Air Conditioning |
|
Exterior Finish
|
Brick |
|
Fireplace Present
|
Yes |
|
Fireplace Total
|
1 |
|
Flooring Type
|
Hardwood, Laminate, Ceramic |
|
Foundation Type
|
Unknown |
|
Half Bath Total
|
2 |
|
Heating Fuel
|
Natural Gas |
|
Heating Type
|
Forced Air |
|
Stories Total
|
2 |
|
Size Interior
|
2,500 - 3,000 Ft2 |
|
Type
|
House |
|
Utility Water
|
Municipal Water |
Parking
Land
|
Acreage
|
No |
|
Fence Type
|
Fully Fenced, Fenced Yard |
|
Land Amenities
|
Park, Place Of Worship, Public Transit, Schools |
|
Landscape Features
|
Landscaped, Lawn Sprinkler |
|
Sewer
|
Sanitary Sewer |
|
Size Depth
|
132 Ft ,6 In |
|
Size Frontage
|
59 Ft ,8 In |
|
Size Irregular
|
59.7 X 132.5 Ft |
|
Size Total Text
|
59.7 X 132.5 Ft|under 1/2 Acre |
|
Zoning Description
|
Residential |
Rooms
| Level |
Type |
Length |
Width |
Dimensions |
|
Second Level |
Primary Bedroom |
6.78 m |
4.45 m |
6.78 m x 4.45 m |
|
Second Level |
Bedroom 2 |
3.66 m |
3.62 m |
3.66 m x 3.62 m |
|
Second Level |
Bedroom 3 |
3.68 m |
3.42 m |
3.68 m x 3.42 m |
|
Second Level |
Bedroom 4 |
5.95 m |
3.67 m |
5.95 m x 3.67 m |
|
Basement |
Recreational, Games Room |
4.65 m |
4.63 m |
4.65 m x 4.63 m |
|
Basement |
Games Room |
9.88 m |
4.53 m |
9.88 m x 4.53 m |
|
Basement |
Other |
5.42 m |
4.7 m |
5.42 m x 4.7 m |
|
Main Level |
Living Room |
4.92 m |
3.63 m |
4.92 m x 3.63 m |
|
Main Level |
Dining Room |
4.22 m |
3.63 m |
4.22 m x 3.63 m |
|
Main Level |
Kitchen |
3.81 m |
3.32 m |
3.81 m x 3.32 m |
|
Main Level |
Eating Area |
4.13 m |
2.95 m |
4.13 m x 2.95 m |
|
Main Level |
Family Room |
5.16 m |
3.63 m |
5.16 m x 3.63 m |
|
Main Level |
Office |
3.64 m |
3.02 m |
3.64 m x 3.02 m |
Utilities
|
Cable
|
Available |
|
Electricity
|
Installed |
|
Sewer
|
Installed |
https://www.realtor.ca/real-estate/29077660/33-simms-drive-ajax-central-west-central-west



