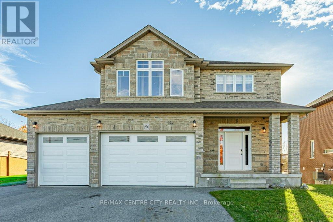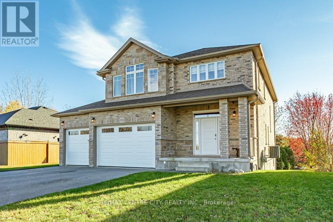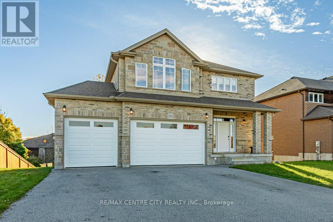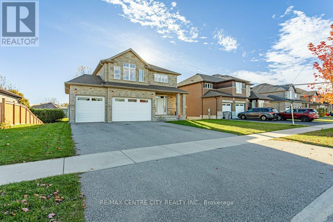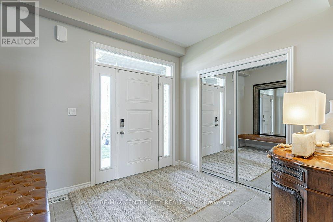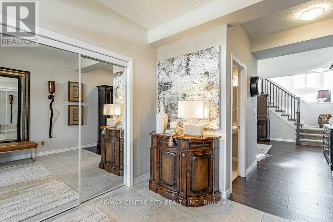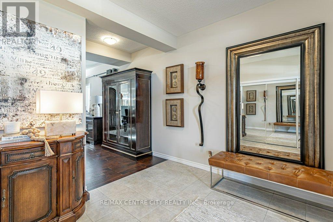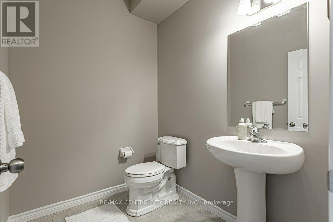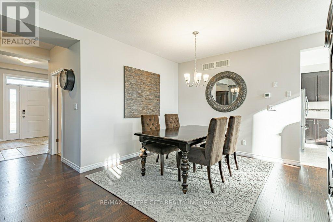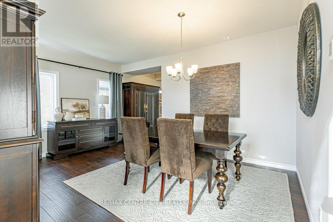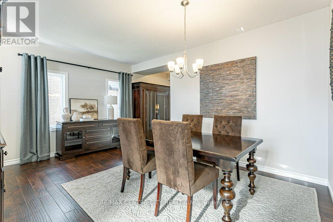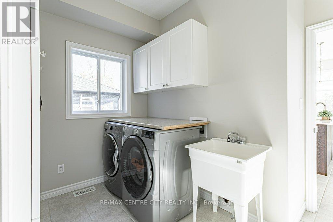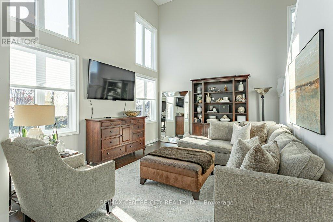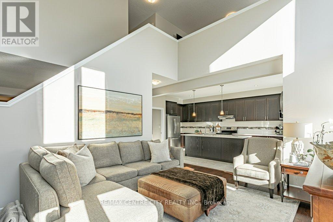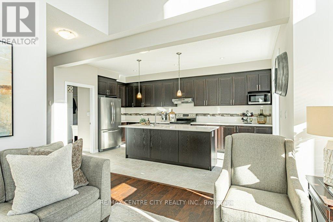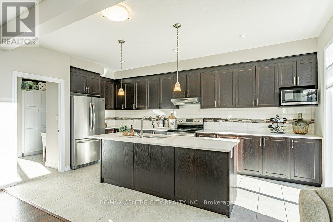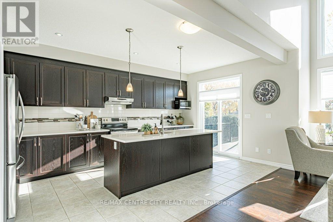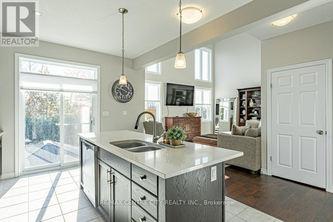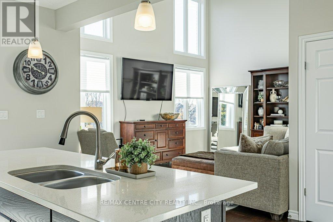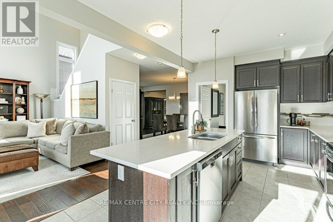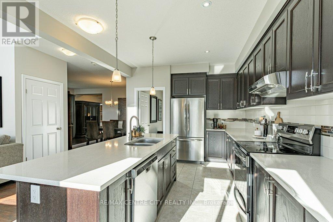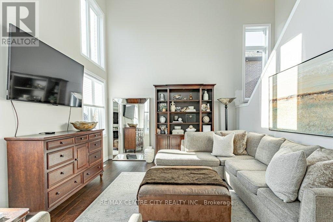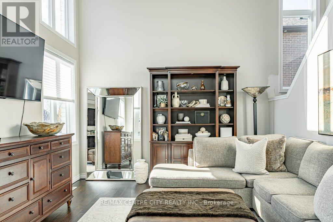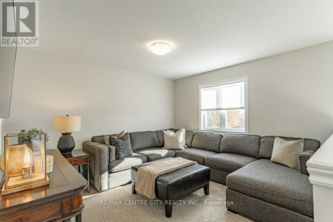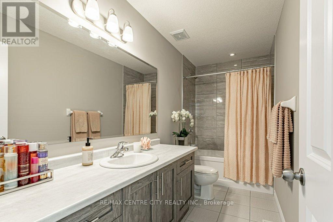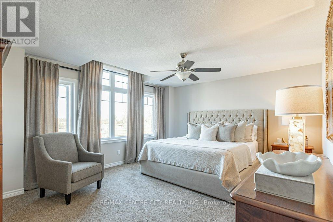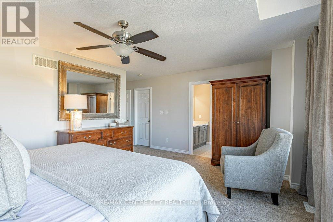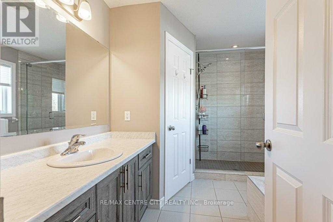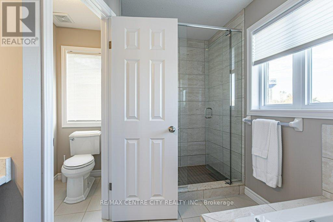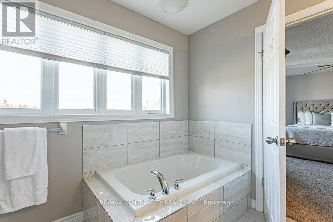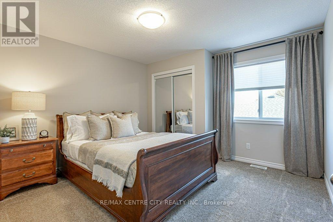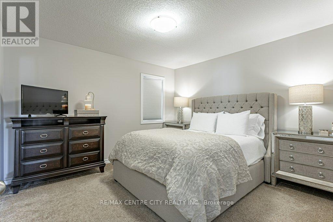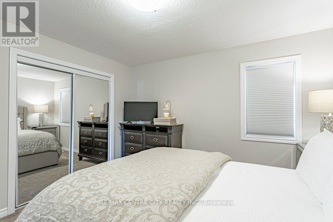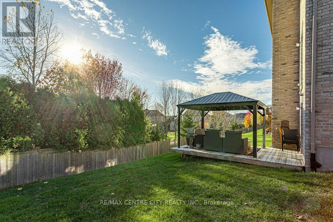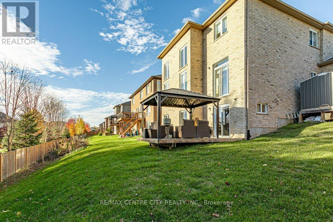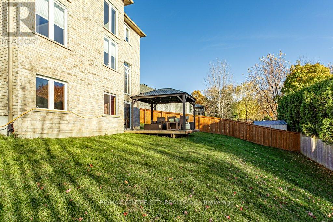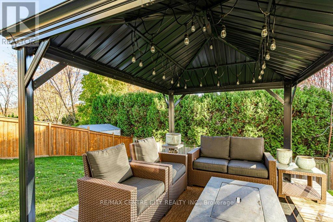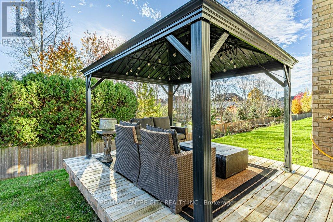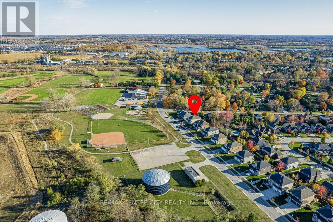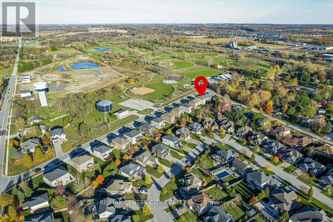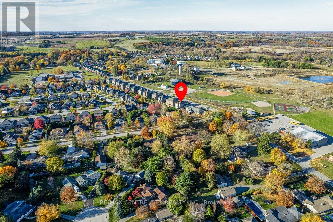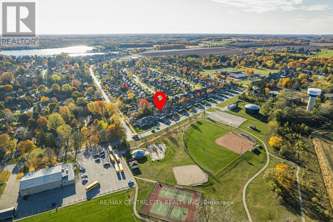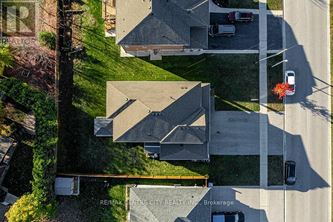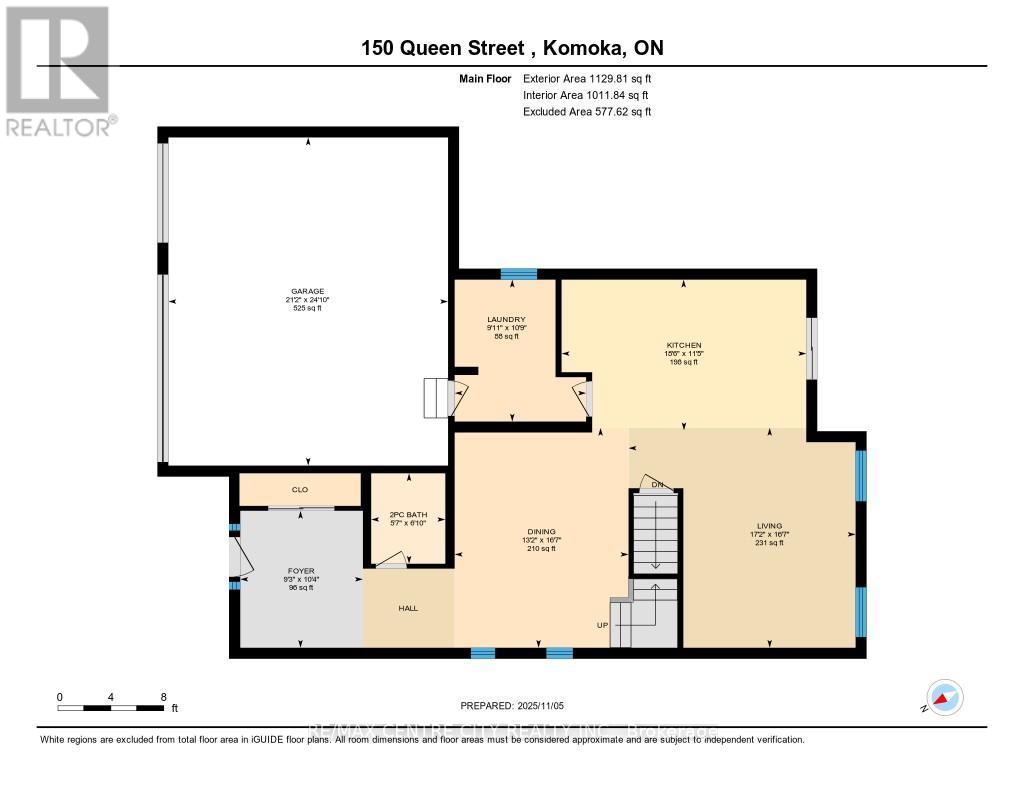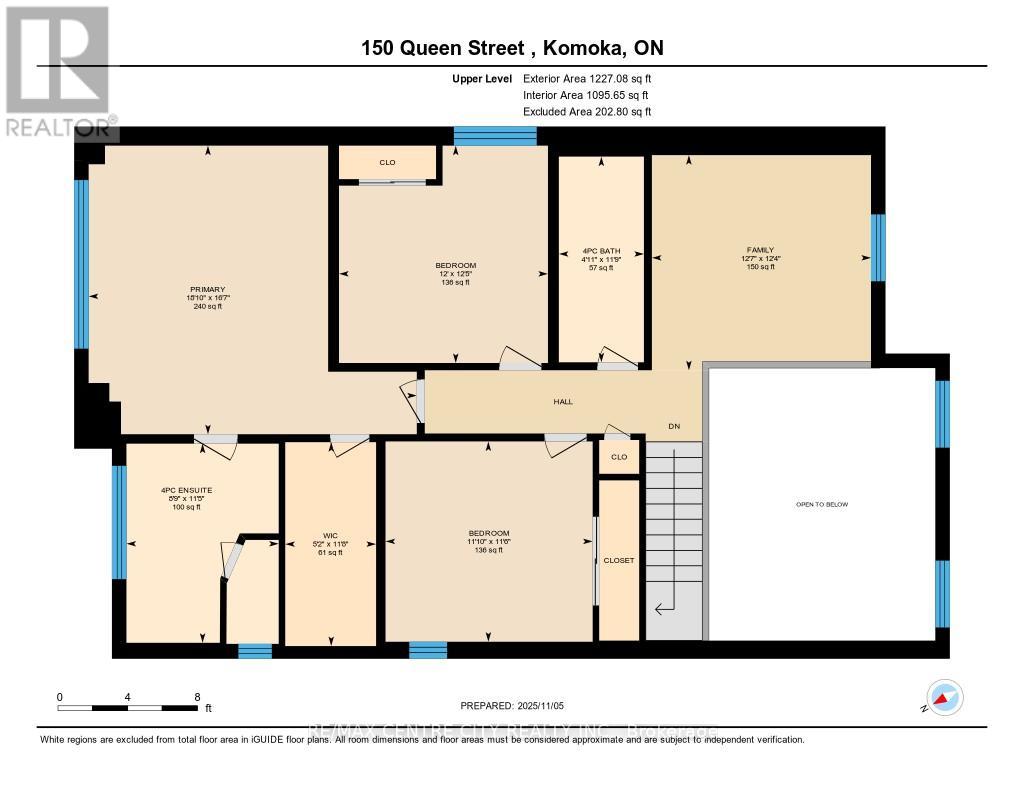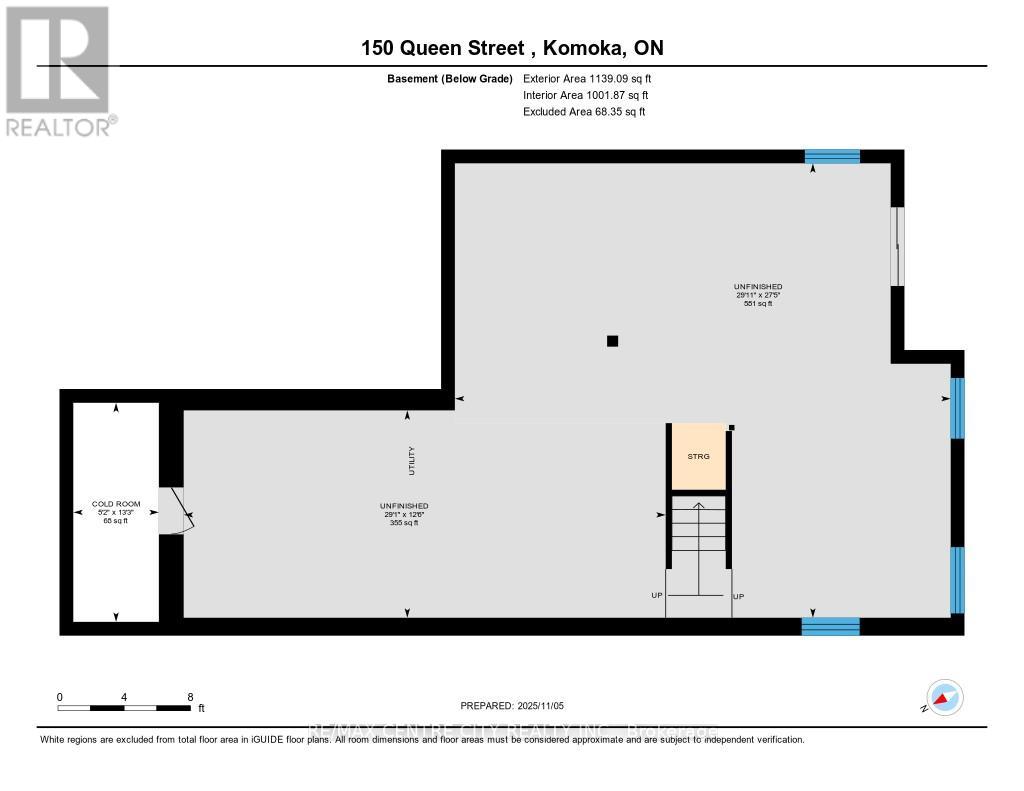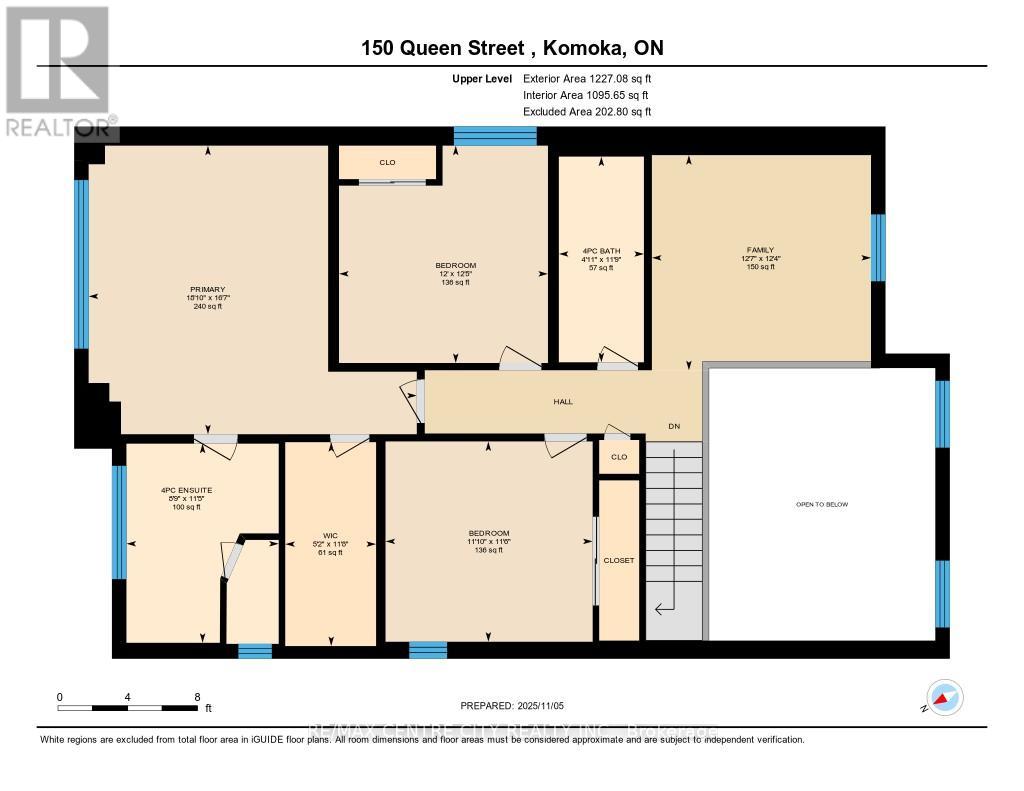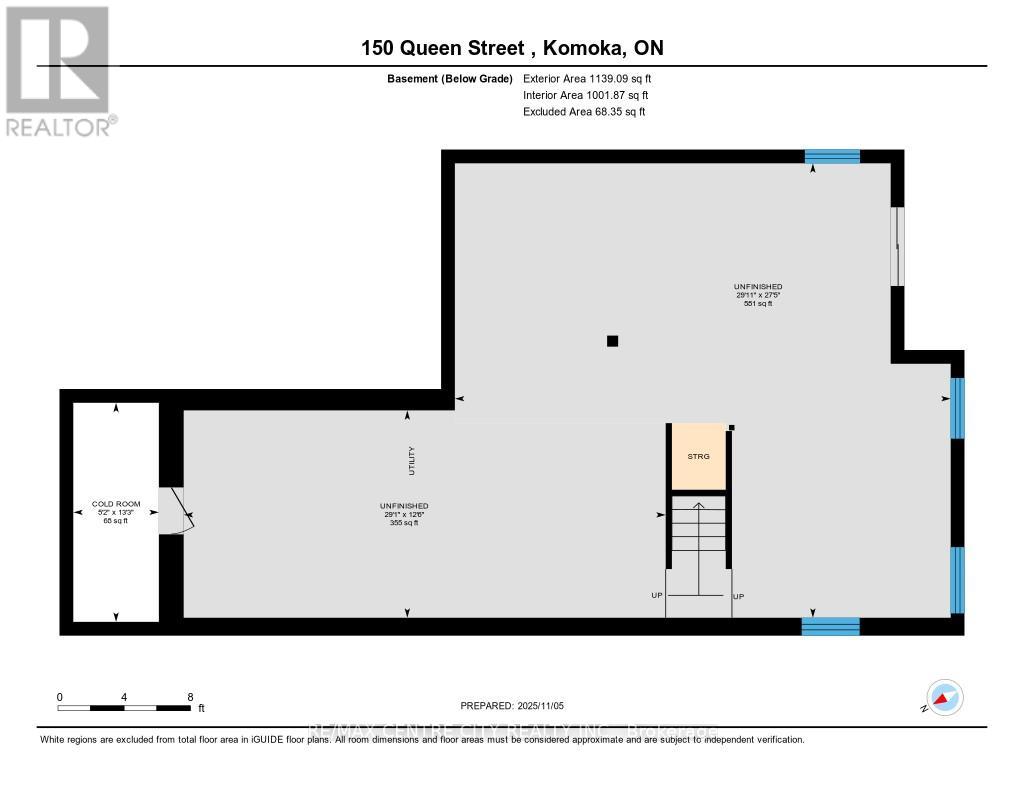3 Bedroom
3 Bathroom
2,000 - 2,500 ft2
Central Air Conditioning
Forced Air
$799,000
Welcome to 150 Queen Street in Komoka. This detached 2 storey, 3 bedroom, triple car garage, home is situated across from Komoka Park and the Optimist Recreation Centre. Only 8 years young, the house offers a stunning foyer opening to soaring, double height ceiling in the living room. The open kitchen, dining and living space is bright and has dark engineered hardwood and tiled floors throughout the main level. Benefit from a spacious mud room with laundry and garage access. Upstairs, you'll find 3 good sized bedrooms with the master benefiting from a 4 piece ensuite and walk in wardrobe. The 2nd storey loft offers a place to gather and serves as an additional living area, bedroom or reading retreat. The walk out basement is unfinished and has 2 egress windows allowing potential for additional bedrooms or large recreation area. Minutes from shopping, dining, trails and Parkview Elementary School, Komoka has so much to offer as a small community 5 minutes from London. (id:50976)
Property Details
|
MLS® Number
|
X12519152 |
|
Property Type
|
Single Family |
|
Community Name
|
Komoka |
|
Amenities Near By
|
Park, Place Of Worship, Schools |
|
Community Features
|
Community Centre |
|
Equipment Type
|
Water Heater |
|
Features
|
Sloping, Sump Pump |
|
Parking Space Total
|
7 |
|
Rental Equipment Type
|
Water Heater |
|
Structure
|
Porch, Patio(s) |
Building
|
Bathroom Total
|
3 |
|
Bedrooms Above Ground
|
3 |
|
Bedrooms Total
|
3 |
|
Age
|
6 To 15 Years |
|
Appliances
|
Garage Door Opener Remote(s), Dishwasher, Dryer, Stove, Washer, Refrigerator |
|
Basement Development
|
Unfinished |
|
Basement Features
|
Walk Out |
|
Basement Type
|
N/a, N/a (unfinished) |
|
Construction Style Attachment
|
Detached |
|
Cooling Type
|
Central Air Conditioning |
|
Exterior Finish
|
Brick, Stone |
|
Foundation Type
|
Poured Concrete |
|
Half Bath Total
|
1 |
|
Heating Fuel
|
Natural Gas |
|
Heating Type
|
Forced Air |
|
Stories Total
|
2 |
|
Size Interior
|
2,000 - 2,500 Ft2 |
|
Type
|
House |
|
Utility Water
|
Municipal Water |
Parking
Land
|
Acreage
|
No |
|
Land Amenities
|
Park, Place Of Worship, Schools |
|
Sewer
|
Sanitary Sewer |
|
Size Depth
|
120 Ft ,1 In |
|
Size Frontage
|
65 Ft ,9 In |
|
Size Irregular
|
65.8 X 120.1 Ft ; 65.79 X 120.09 X 65.79 X 120.09 |
|
Size Total Text
|
65.8 X 120.1 Ft ; 65.79 X 120.09 X 65.79 X 120.09|under 1/2 Acre |
|
Zoning Description
|
Ur1-16 |
Rooms
| Level |
Type |
Length |
Width |
Dimensions |
|
Basement |
Cold Room |
4.03 m |
1.58 m |
4.03 m x 1.58 m |
|
Basement |
Other |
8.36 m |
9.13 m |
8.36 m x 9.13 m |
|
Basement |
Other |
3.82 m |
8.87 m |
3.82 m x 8.87 m |
|
Main Level |
Bathroom |
2.08 m |
1.71 m |
2.08 m x 1.71 m |
|
Main Level |
Dining Room |
5.07 m |
4.01 m |
5.07 m x 4.01 m |
|
Main Level |
Foyer |
3.16 m |
2.83 m |
3.16 m x 2.83 m |
|
Main Level |
Kitchen |
3.47 m |
5.64 m |
3.47 m x 5.64 m |
|
Main Level |
Laundry Room |
3.27 m |
3.03 m |
3.27 m x 3.03 m |
|
Main Level |
Living Room |
5.07 m |
5.23 m |
5.07 m x 5.23 m |
|
Upper Level |
Family Room |
3.76 m |
3.83 m |
3.76 m x 3.83 m |
|
Upper Level |
Primary Bedroom |
5.04 m |
5.73 m |
5.04 m x 5.73 m |
|
Upper Level |
Other |
3.56 m |
1.59 m |
3.56 m x 1.59 m |
|
Upper Level |
Bathroom |
3.59 m |
1.49 m |
3.59 m x 1.49 m |
|
Upper Level |
Bathroom |
3.48 m |
2.66 m |
3.48 m x 2.66 m |
|
Upper Level |
Bedroom |
3.5 m |
3.62 m |
3.5 m x 3.62 m |
|
Upper Level |
Bedroom |
3.8 m |
3.65 m |
3.8 m x 3.65 m |
Utilities
|
Cable
|
Available |
|
Electricity
|
Installed |
|
Sewer
|
Installed |
https://www.realtor.ca/real-estate/29077422/150-queen-street-middlesex-centre-komoka-komoka



