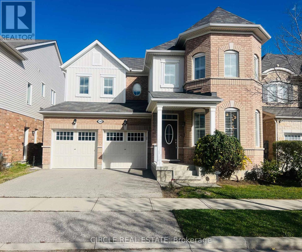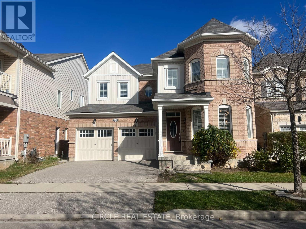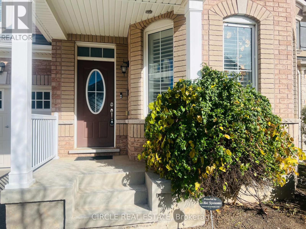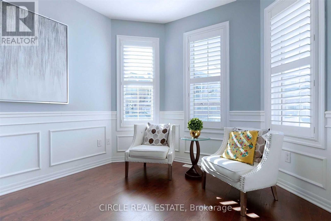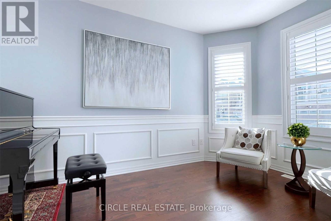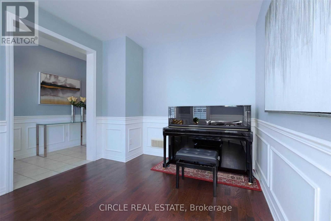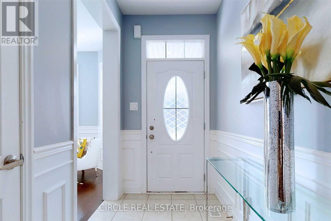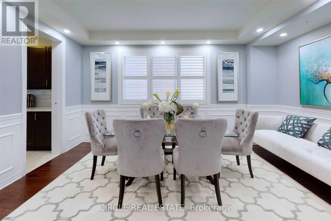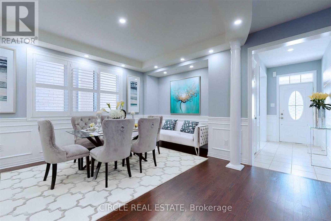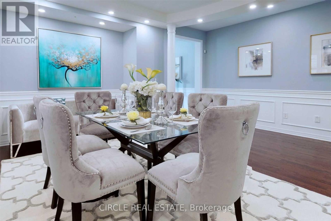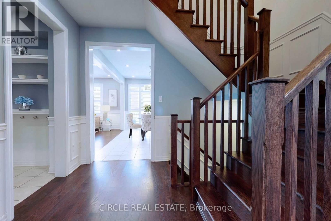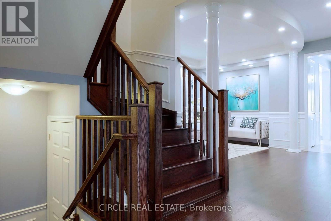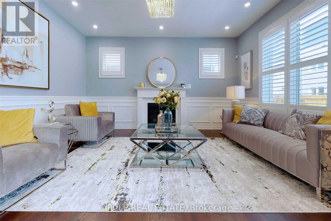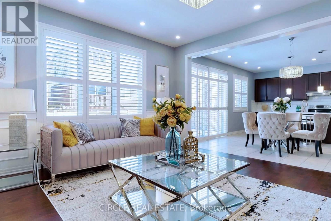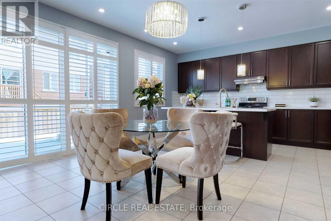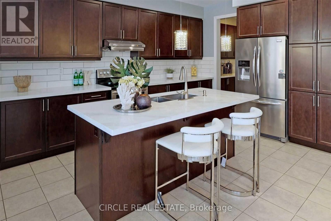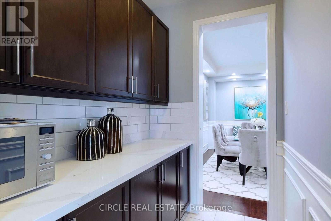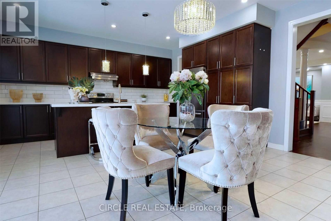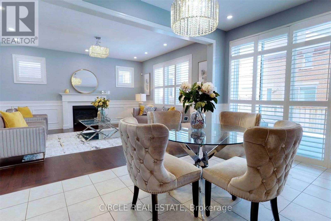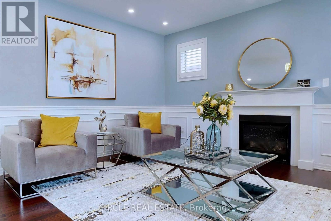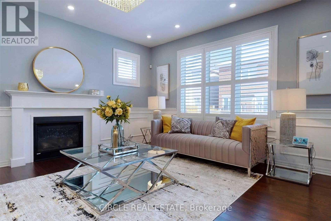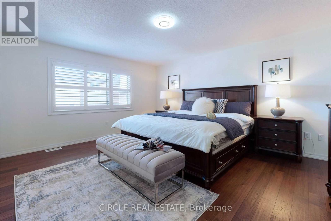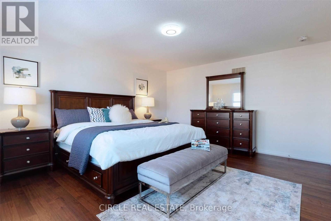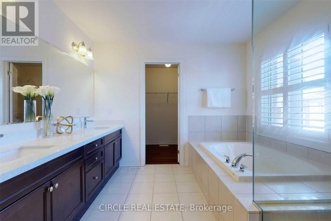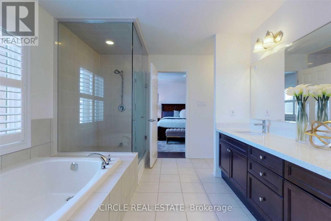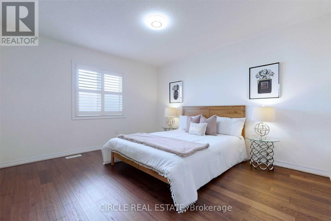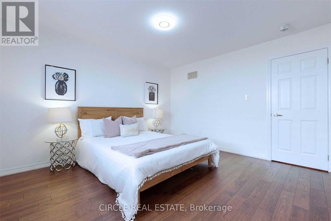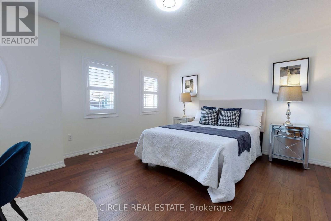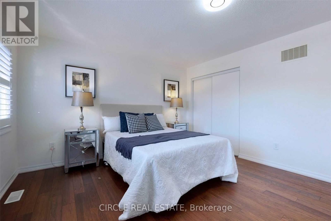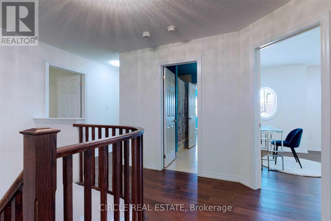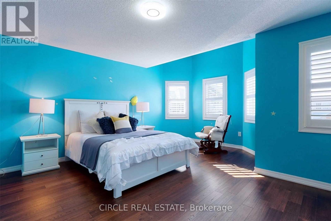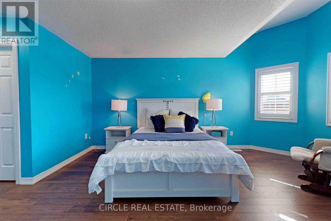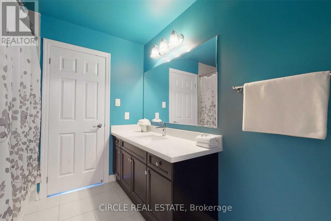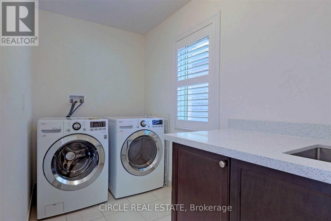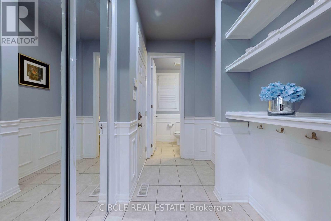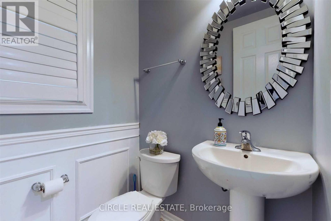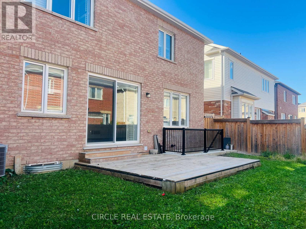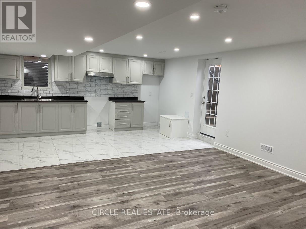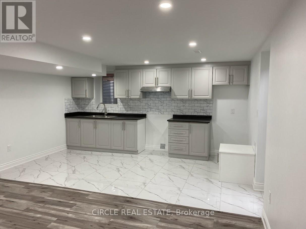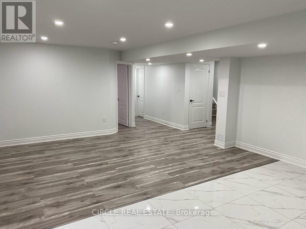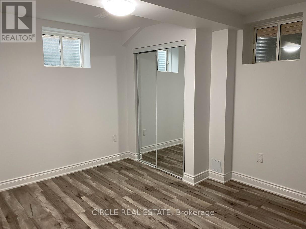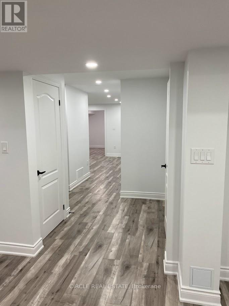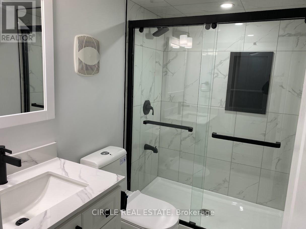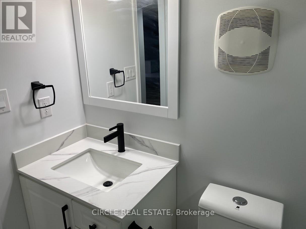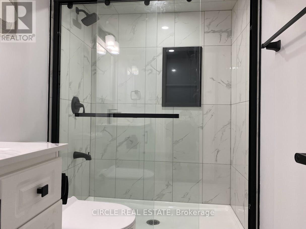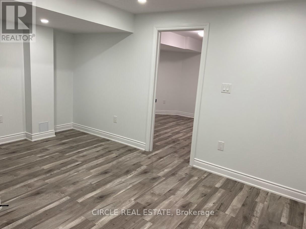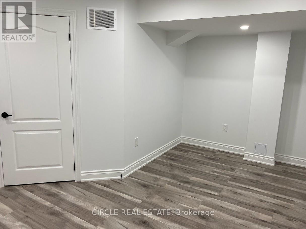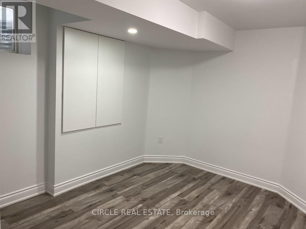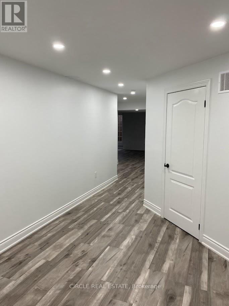6 Bedroom
4 Bathroom
2,500 - 3,000 ft2
Fireplace
Central Air Conditioning
Forced Air
$1,529,000
Welcome to a home that truly has it all!! Style, Space, INCOME POTENTIAL, and an unbeatable location! This stunning 4+2 bedroom, 3.5-bath executive home offers approx. 4,000 sq. ft. of luxury living space in a highly sought after, family friendly neighborhood. The bright open concept main floor features 9-ft ceilings, elegant wainscoting. a private office, and a modern chef's kitchen with granite countertops, butler's pantry, stainless steel appliances, and a large breakfast bar.Upstairs offers hardwood floors throughout, spacious bedrooms, a spa-like primary ensuite, and convenient upper level laundry. And the BONUS a fully renovated, legal 2 bedroom basement apartment with private entrance, kitchen, full bath, living area, and in-unit laundry perfect for rental income or extended family. Close to top rated schools, parks, trails, and shopping. Carpet-free home with California shutters and central vac. (id:50976)
Open House
This property has open houses!
Starts at:
2:00 pm
Ends at:
4:00 pm
Starts at:
2:00 pm
Ends at:
4:00 pm
Property Details
|
MLS® Number
|
W12518770 |
|
Property Type
|
Single Family |
|
Community Name
|
1032 - FO Ford |
|
Amenities Near By
|
Hospital, Place Of Worship, Schools, Public Transit |
|
Community Features
|
Community Centre |
|
Equipment Type
|
Water Heater |
|
Parking Space Total
|
4 |
|
Rental Equipment Type
|
Water Heater |
Building
|
Bathroom Total
|
4 |
|
Bedrooms Above Ground
|
4 |
|
Bedrooms Below Ground
|
2 |
|
Bedrooms Total
|
6 |
|
Age
|
6 To 15 Years |
|
Appliances
|
Central Vacuum, Dishwasher, Dryer, Garage Door Opener, Oven, Stove, Washer, Refrigerator |
|
Basement Development
|
Finished |
|
Basement Features
|
Separate Entrance, Walk-up |
|
Basement Type
|
N/a, N/a (finished), Full, N/a |
|
Construction Style Attachment
|
Detached |
|
Cooling Type
|
Central Air Conditioning |
|
Exterior Finish
|
Brick, Wood |
|
Fireplace Present
|
Yes |
|
Flooring Type
|
Laminate, Hardwood, Ceramic |
|
Foundation Type
|
Unknown |
|
Half Bath Total
|
1 |
|
Heating Fuel
|
Natural Gas |
|
Heating Type
|
Forced Air |
|
Stories Total
|
2 |
|
Size Interior
|
2,500 - 3,000 Ft2 |
|
Type
|
House |
|
Utility Water
|
Municipal Water |
Parking
Land
|
Acreage
|
No |
|
Land Amenities
|
Hospital, Place Of Worship, Schools, Public Transit |
|
Sewer
|
Sanitary Sewer |
|
Size Depth
|
88 Ft ,7 In |
|
Size Frontage
|
43 Ft |
|
Size Irregular
|
43 X 88.6 Ft |
|
Size Total Text
|
43 X 88.6 Ft |
Rooms
| Level |
Type |
Length |
Width |
Dimensions |
|
Second Level |
Primary Bedroom |
4.91 m |
4.27 m |
4.91 m x 4.27 m |
|
Second Level |
Bedroom 2 |
5.03 m |
4.91 m |
5.03 m x 4.91 m |
|
Second Level |
Bedroom 3 |
4.87 m |
4.73 m |
4.87 m x 4.73 m |
|
Second Level |
Bedroom 4 |
4.57 m |
3.66 m |
4.57 m x 3.66 m |
|
Basement |
Kitchen |
6.4 m |
4.66 m |
6.4 m x 4.66 m |
|
Basement |
Bedroom 5 |
3.29 m |
2.78 m |
3.29 m x 2.78 m |
|
Basement |
Bedroom |
3.05 m |
3.66 m |
3.05 m x 3.66 m |
|
Ground Level |
Great Room |
4.87 m |
4.27 m |
4.87 m x 4.27 m |
|
Ground Level |
Dining Room |
4.97 m |
4.6 m |
4.97 m x 4.6 m |
|
Ground Level |
Kitchen |
4.87 m |
2.74 m |
4.87 m x 2.74 m |
|
Ground Level |
Eating Area |
4.87 m |
4.4 m |
4.87 m x 4.4 m |
|
Ground Level |
Office |
3.38 m |
3.06 m |
3.38 m x 3.06 m |
https://www.realtor.ca/real-estate/29077294/1368-connaught-terrace-milton-fo-ford-1032-fo-ford



