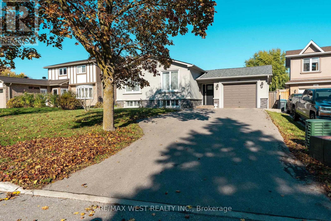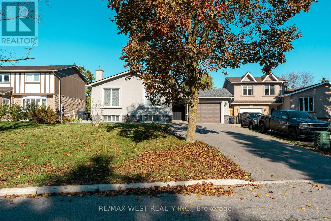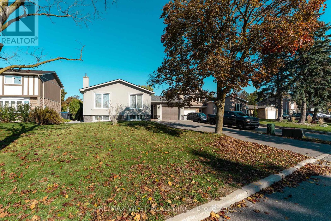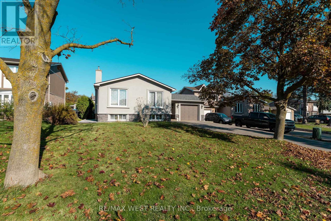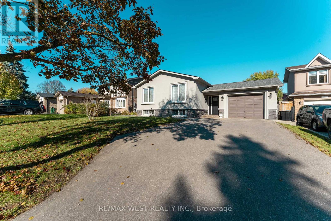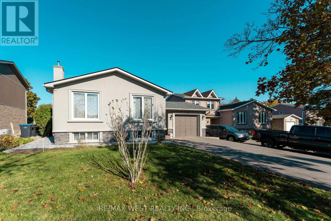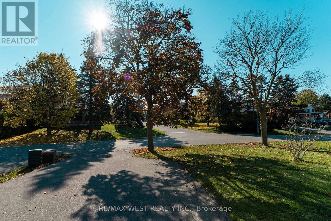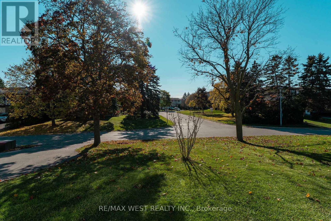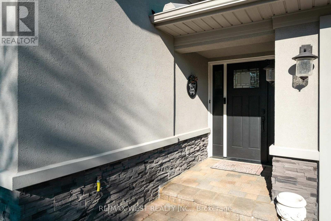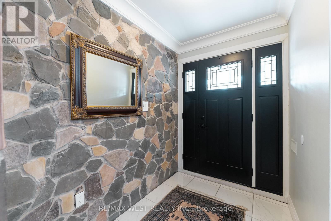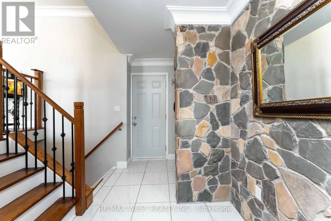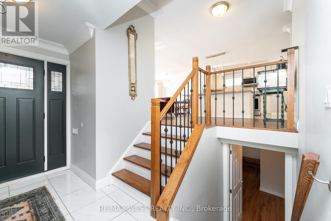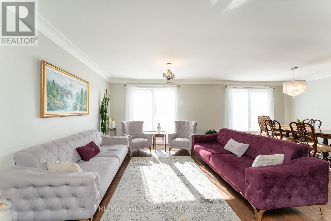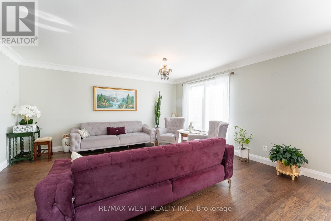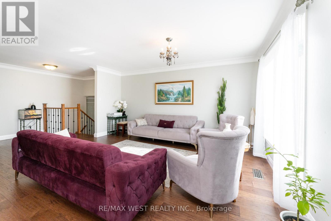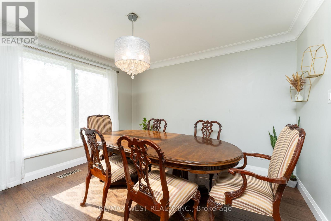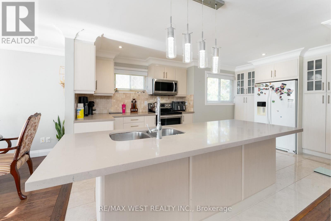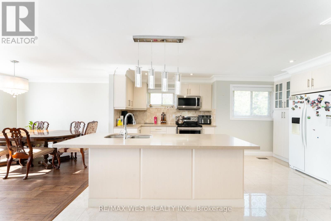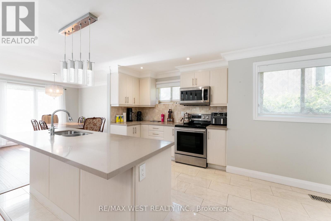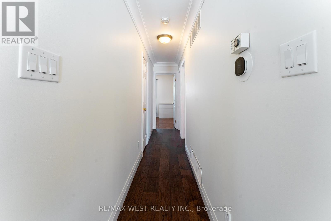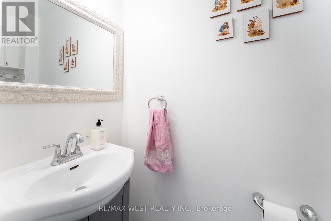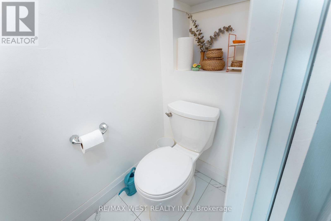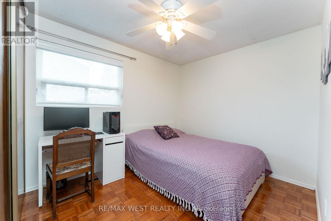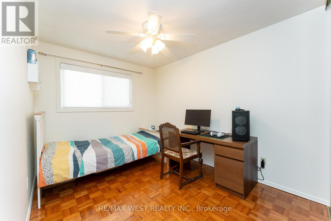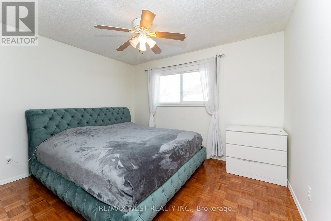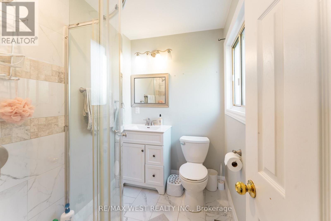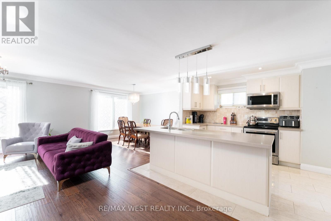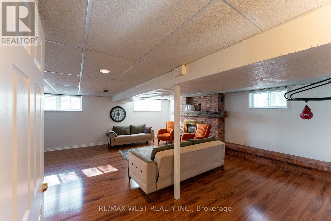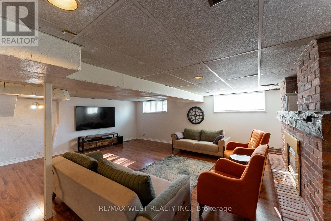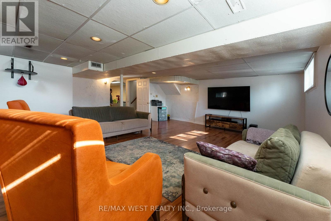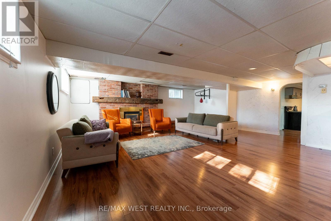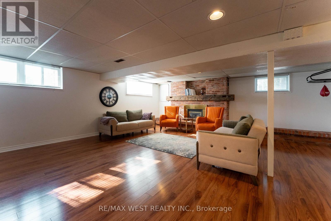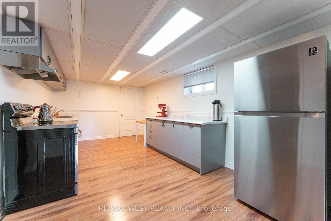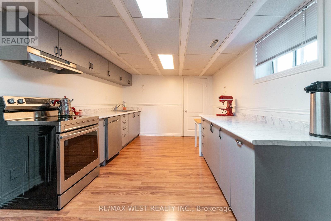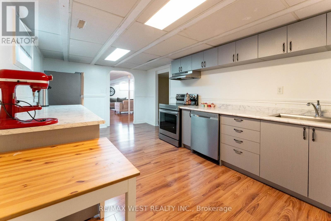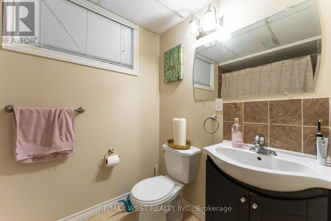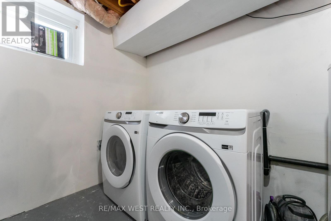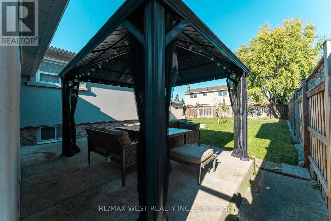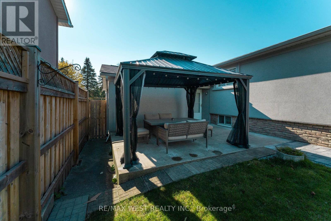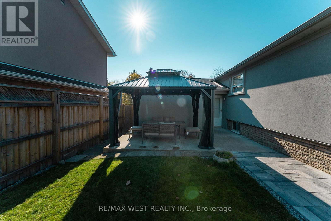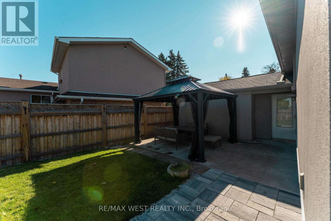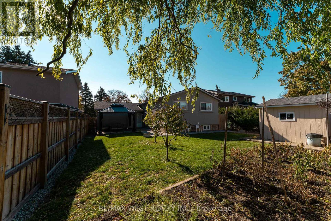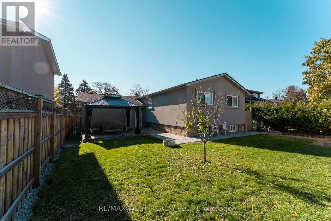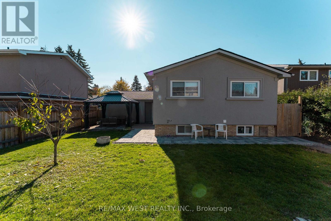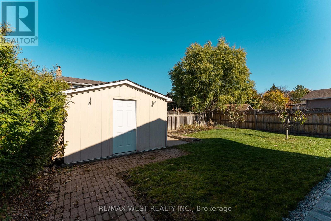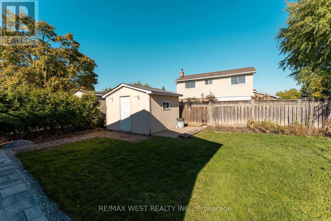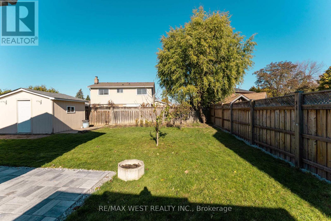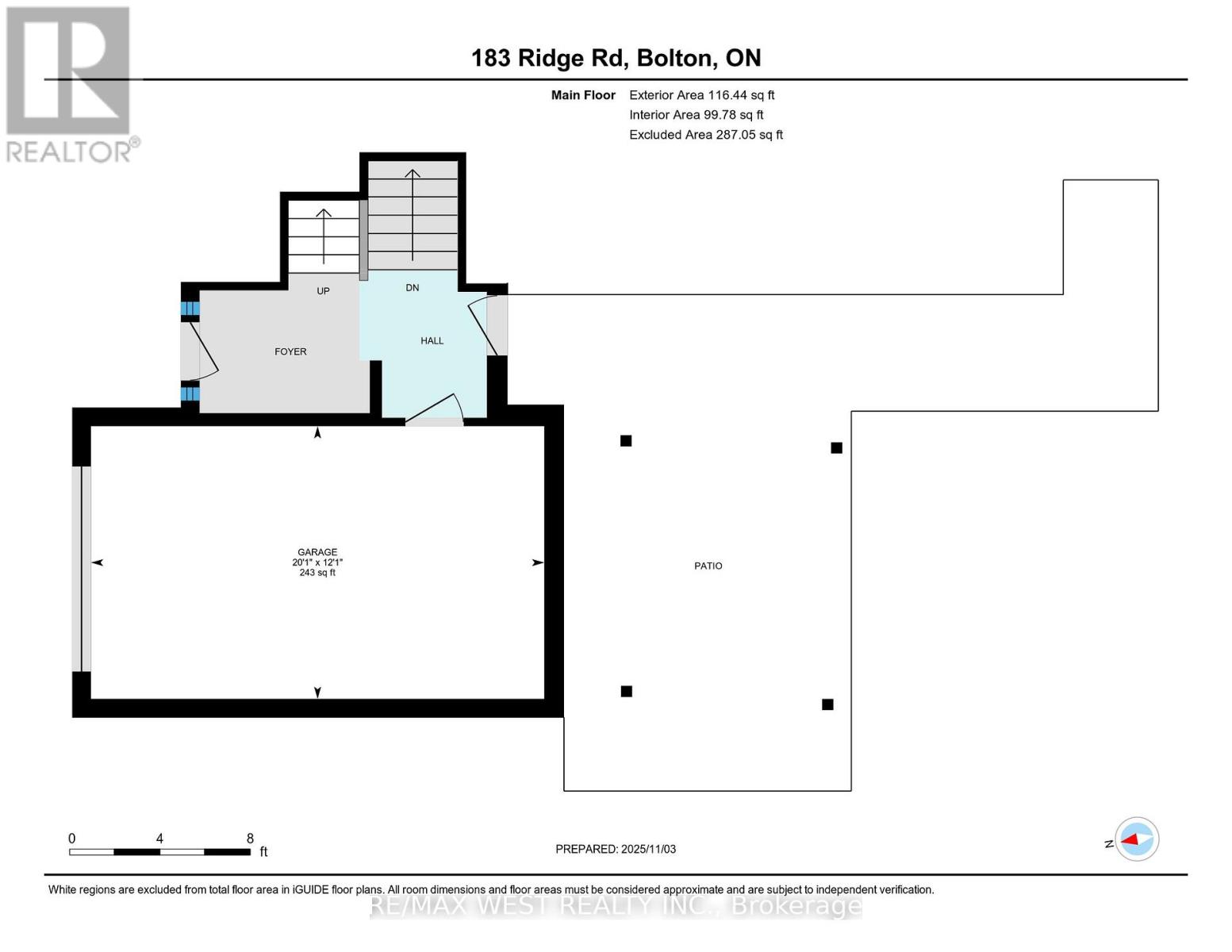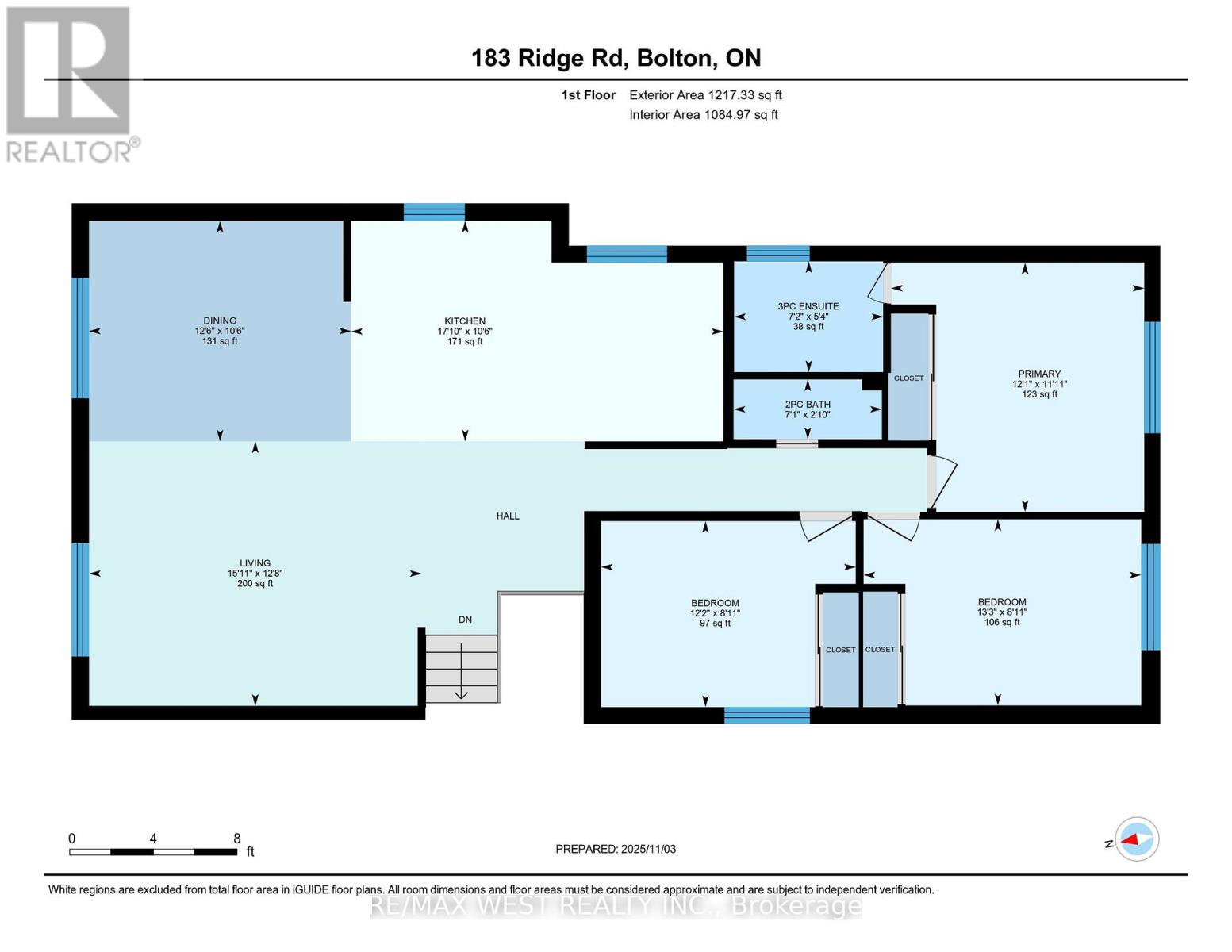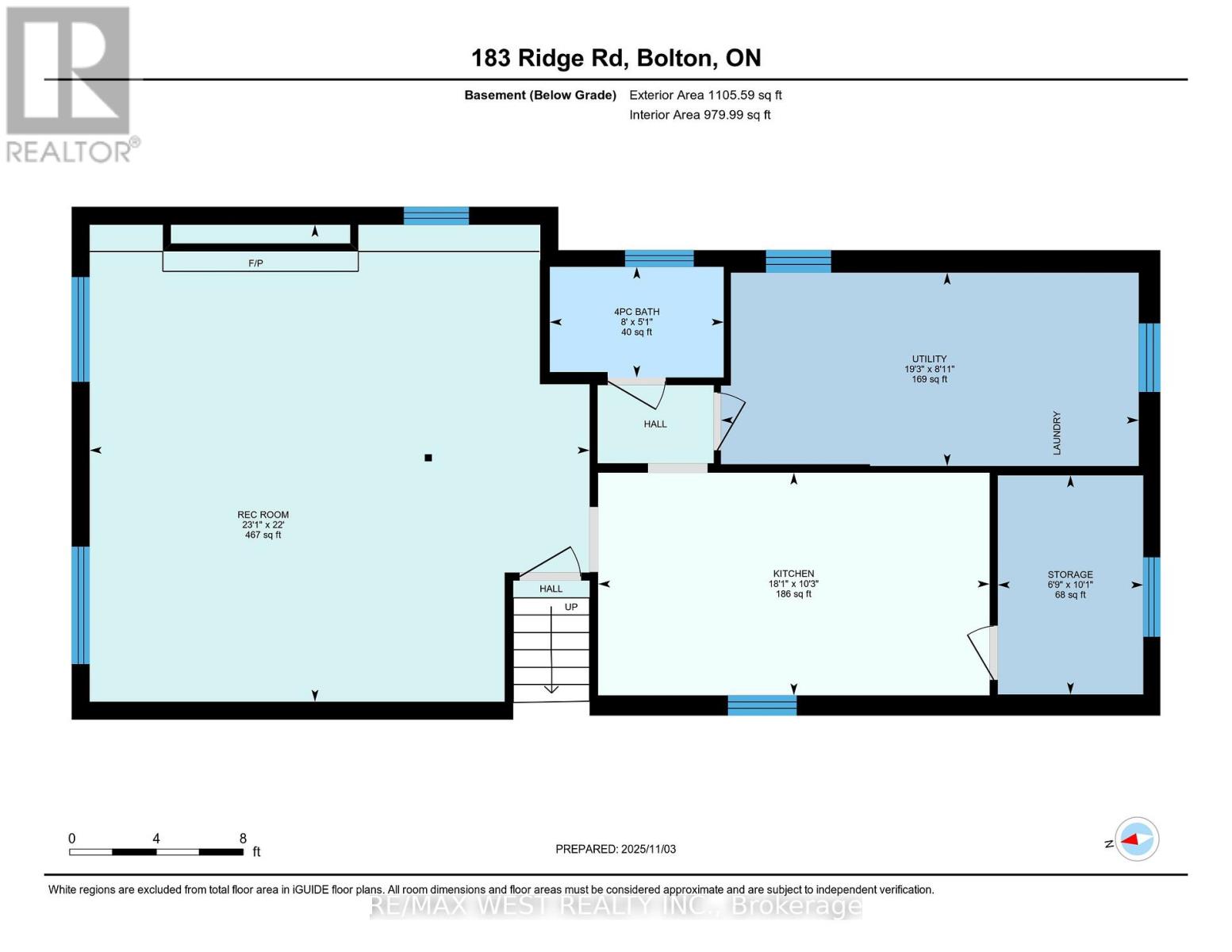3 Bedroom
3 Bathroom
1,100 - 1,500 ft2
Raised Bungalow
Fireplace
Central Air Conditioning
Forced Air
$1,149,000
Beautifully Renovated freshly painted Raised Bungalow in Bolton West! Located in a quiet, family-friendly area, this home features a large irregular 52' lot, double driveway, garage access & separate side entrance with potential in-law suite (2nd kitchen, 4-pc bath, rec room w/ above-grade windows). Upgrades: new appliances (fridge, oven, dishwasher, washer & dryer) , new heat pump, Exterior Reno's: Stucco, stone, insulation, eaves/soffits, shingles, driveway & shed, backyard fence , landscaping & patio. Interior Reno's : Open concept, smooth ceilings, crown moulding, hardwood/ceramic floors, upgraded kitchen w/ island, modern ensuite & electrical panel, basement kitchen and laundry /furnace room. Move in & enjoy! (id:50976)
Property Details
|
MLS® Number
|
W12519264 |
|
Property Type
|
Single Family |
|
Community Name
|
Bolton West |
|
Equipment Type
|
Water Heater |
|
Features
|
Carpet Free |
|
Parking Space Total
|
4 |
|
Rental Equipment Type
|
Water Heater |
Building
|
Bathroom Total
|
3 |
|
Bedrooms Above Ground
|
3 |
|
Bedrooms Total
|
3 |
|
Amenities
|
Fireplace(s) |
|
Appliances
|
Garage Door Opener Remote(s), Central Vacuum, Water Heater |
|
Architectural Style
|
Raised Bungalow |
|
Basement Development
|
Finished |
|
Basement Type
|
N/a (finished) |
|
Construction Style Attachment
|
Detached |
|
Cooling Type
|
Central Air Conditioning |
|
Exterior Finish
|
Stone, Stucco |
|
Fireplace Present
|
Yes |
|
Fireplace Total
|
1 |
|
Flooring Type
|
Parquet, Laminate |
|
Half Bath Total
|
1 |
|
Heating Fuel
|
Natural Gas |
|
Heating Type
|
Forced Air |
|
Stories Total
|
1 |
|
Size Interior
|
1,100 - 1,500 Ft2 |
|
Type
|
House |
|
Utility Water
|
Municipal Water |
Parking
Land
|
Acreage
|
No |
|
Sewer
|
Sanitary Sewer |
|
Size Depth
|
118 Ft ,6 In |
|
Size Frontage
|
52 Ft ,4 In |
|
Size Irregular
|
52.4 X 118.5 Ft |
|
Size Total Text
|
52.4 X 118.5 Ft |
Rooms
| Level |
Type |
Length |
Width |
Dimensions |
|
Lower Level |
Kitchen |
5.51 m |
3.14 m |
5.51 m x 3.14 m |
|
Lower Level |
Recreational, Games Room |
7.01 m |
6.72 m |
7.01 m x 6.72 m |
|
Lower Level |
Other |
3.05 m |
2.1 m |
3.05 m x 2.1 m |
|
Lower Level |
Utility Room |
2.71 m |
5.88 m |
2.71 m x 5.88 m |
|
Main Level |
Kitchen |
4.67 m |
3.13 m |
4.67 m x 3.13 m |
|
Main Level |
Living Room |
7.22 m |
3.85 m |
7.22 m x 3.85 m |
|
Main Level |
Dining Room |
3.83 m |
3.31 m |
3.83 m x 3.31 m |
|
Main Level |
Primary Bedroom |
3.62 m |
3.01 m |
3.62 m x 3.01 m |
|
Main Level |
Bedroom 2 |
4.02 m |
2.71 m |
4.02 m x 2.71 m |
|
Main Level |
Bedroom 3 |
3.74 m |
2.7 m |
3.74 m x 2.7 m |
https://www.realtor.ca/real-estate/29077712/183-ridge-road-caledon-bolton-west-bolton-west



