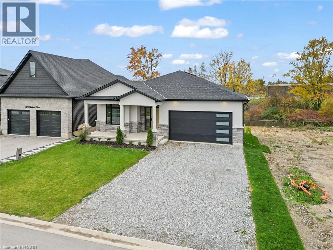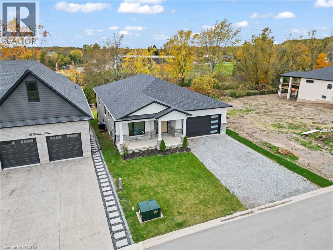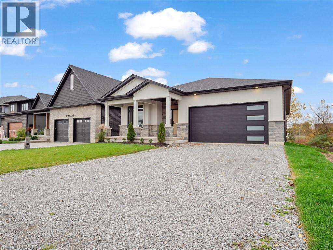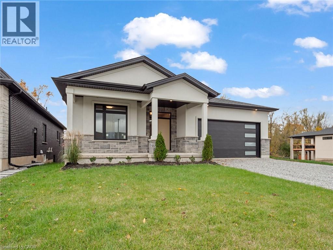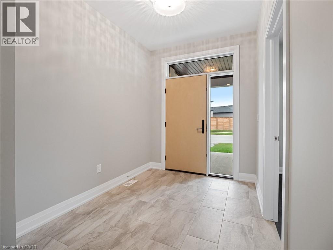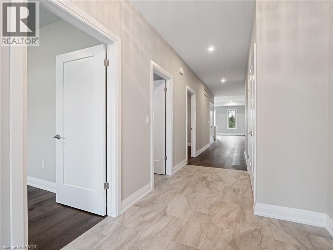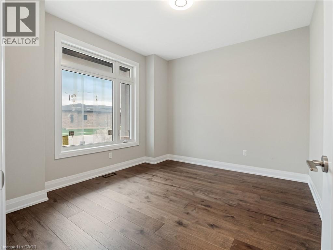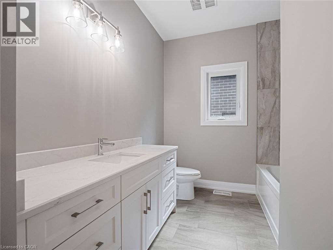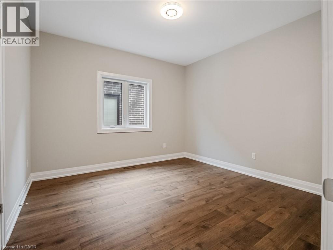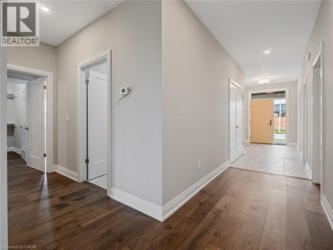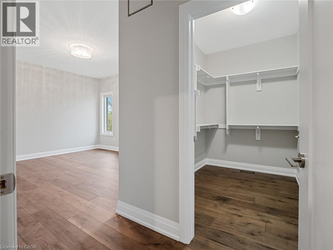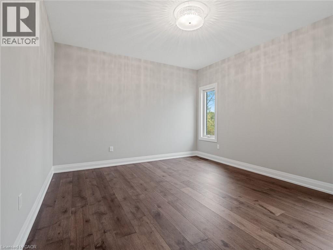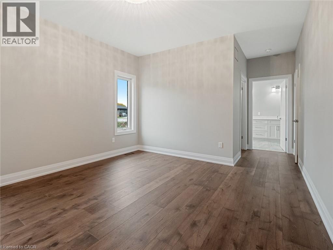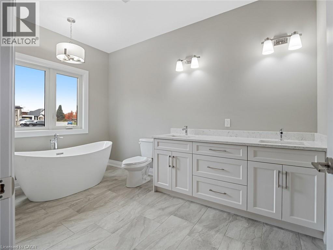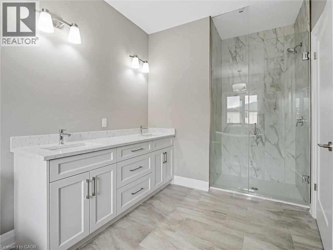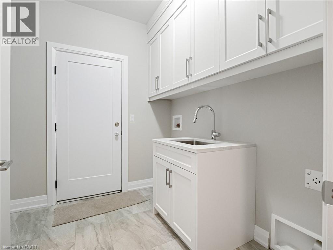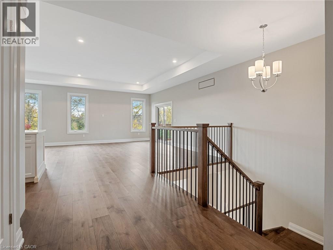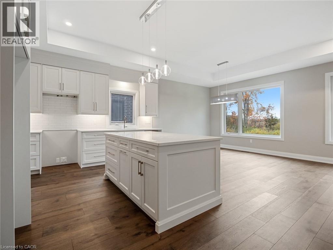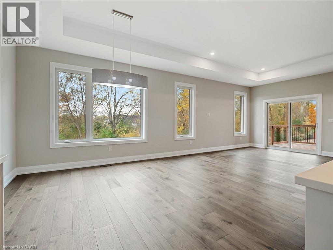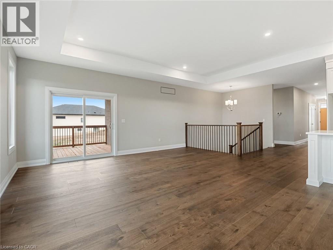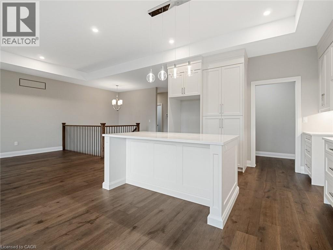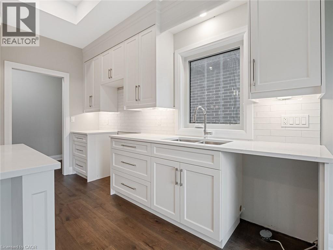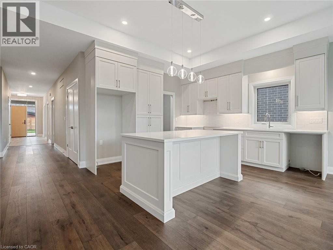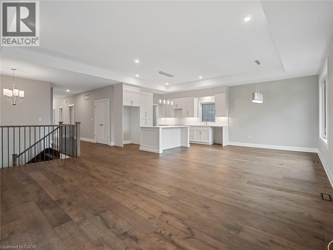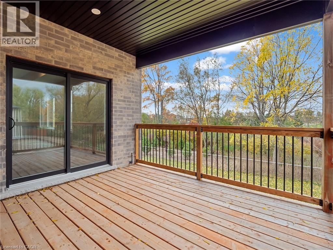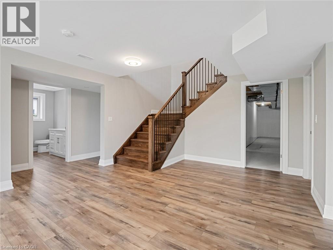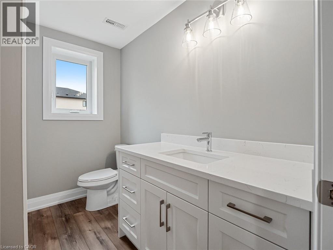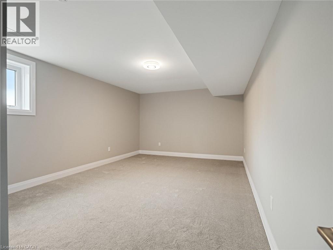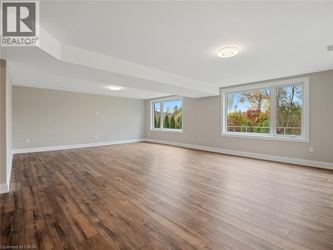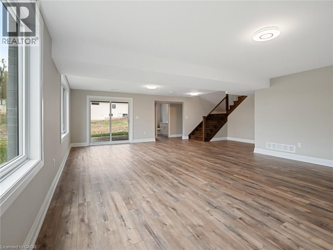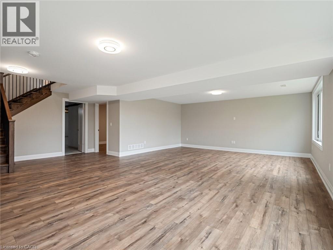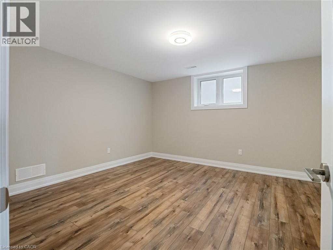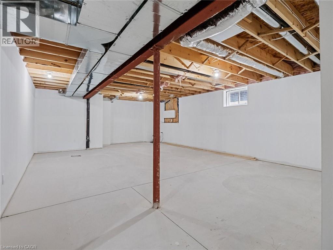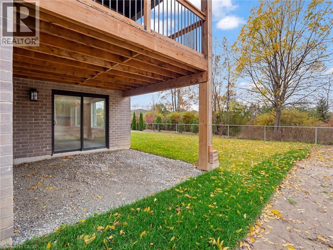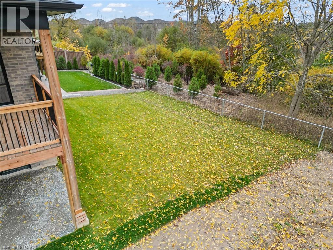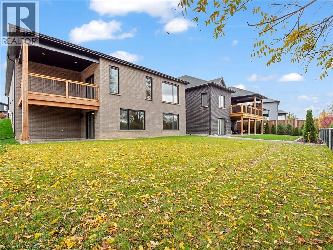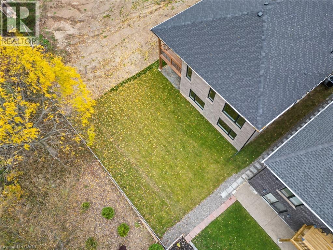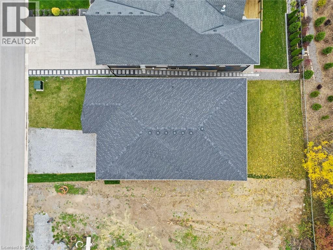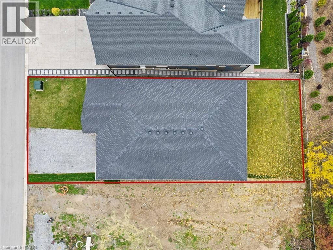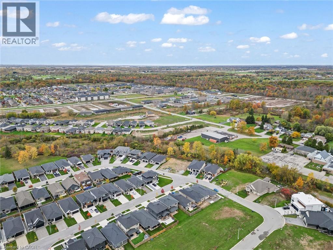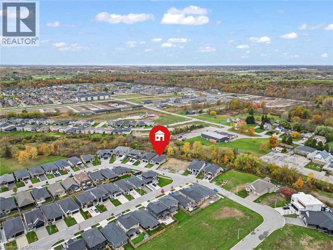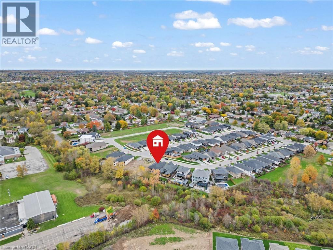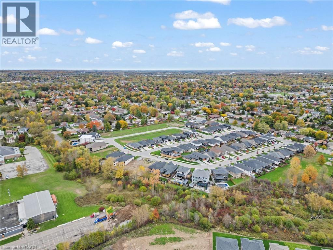3 Bedroom
3 Bathroom
1,980 ft2
Bungalow
Fireplace
Central Air Conditioning
Forced Air
$1,349,900
Situated in one of Welland’s most prestigious neighbourhoods, this all-brick bungalow offers luxury living with unmatched craftsmanship and a serene ravine lot backdrop. Built with precision and attention to detail, this 1,980 sq. ft. home showcases top-of-the-line finishes, a bright open-concept layout and seamless indoor-outdoor living. The main floor features hardwood floors throughout, spacious bedrooms, including a primary suite with a walk-in closet and elegant ensuite, plus an additional office or den perfect for working from home. The chef-inspired kitchen flows effortlessly into the great room with 10ft ceilings, opening to a covered balcony that overlooks the tranquil ravine—an ideal setting for morning coffee or evening gatherings. Additional highlights include three full bathrooms, main floor laundry, and a double car garage. The walk-out basement provides endless potential for future living space, recreation, or an in-law suite—all while taking full advantage of the stunning natural views. Located in the highly desirable Vanier Estates community, this home embodies refined living, modern comfort, and exceptional build quality in one of Welland’s most beautiful settings. (id:50976)
Property Details
|
MLS® Number
|
40786434 |
|
Property Type
|
Single Family |
|
Amenities Near By
|
Golf Nearby, Park, Place Of Worship, Playground, Public Transit, Schools, Shopping |
|
Community Features
|
Quiet Area, School Bus |
|
Equipment Type
|
Water Heater |
|
Features
|
Sump Pump |
|
Parking Space Total
|
6 |
|
Rental Equipment Type
|
Water Heater |
|
Structure
|
Porch |
|
View Type
|
View Of Water |
Building
|
Bathroom Total
|
3 |
|
Bedrooms Above Ground
|
2 |
|
Bedrooms Below Ground
|
1 |
|
Bedrooms Total
|
3 |
|
Appliances
|
Hood Fan |
|
Architectural Style
|
Bungalow |
|
Basement Development
|
Partially Finished |
|
Basement Type
|
Full (partially Finished) |
|
Constructed Date
|
2025 |
|
Construction Style Attachment
|
Detached |
|
Cooling Type
|
Central Air Conditioning |
|
Exterior Finish
|
Brick, Stucco |
|
Fireplace Fuel
|
Electric |
|
Fireplace Present
|
Yes |
|
Fireplace Total
|
1 |
|
Fireplace Type
|
Other - See Remarks |
|
Foundation Type
|
Poured Concrete |
|
Heating Fuel
|
Natural Gas |
|
Heating Type
|
Forced Air |
|
Stories Total
|
1 |
|
Size Interior
|
1,980 Ft2 |
|
Type
|
House |
|
Utility Water
|
Municipal Water |
Parking
Land
|
Acreage
|
No |
|
Land Amenities
|
Golf Nearby, Park, Place Of Worship, Playground, Public Transit, Schools, Shopping |
|
Sewer
|
Municipal Sewage System |
|
Size Depth
|
121 Ft |
|
Size Frontage
|
50 Ft |
|
Size Total Text
|
Under 1/2 Acre |
|
Zoning Description
|
Ep, Rl2-40 |
Rooms
| Level |
Type |
Length |
Width |
Dimensions |
|
Basement |
3pc Bathroom |
|
|
8'4'' x 6'11'' |
|
Basement |
Utility Room |
|
|
11'9'' x 8'4'' |
|
Basement |
Storage |
|
|
27'4'' x 18'4'' |
|
Basement |
Exercise Room |
|
|
12'10'' x 13'8'' |
|
Basement |
Bedroom |
|
|
17'3'' x 12'1'' |
|
Basement |
Family Room |
|
|
26'8'' x 23'10'' |
|
Main Level |
Primary Bedroom |
|
|
20'4'' x 12'7'' |
|
Main Level |
5pc Bathroom |
|
|
7'11'' x 12'6'' |
|
Main Level |
Laundry Room |
|
|
9'3'' x 7'11'' |
|
Main Level |
Bedroom |
|
|
12'1'' x 11'11'' |
|
Main Level |
4pc Bathroom |
|
|
11'11'' x 7'7'' |
|
Main Level |
Office |
|
|
10'11'' x 12'1'' |
|
Main Level |
Living Room |
|
|
14'8'' x 18'8'' |
|
Main Level |
Dining Room |
|
|
10'8'' x 12'9'' |
|
Main Level |
Pantry |
|
|
4'11'' x 9'8'' |
|
Main Level |
Kitchen |
|
|
12'11'' x 12'9'' |
https://www.realtor.ca/real-estate/29078720/149-willowbrook-drive-welland



