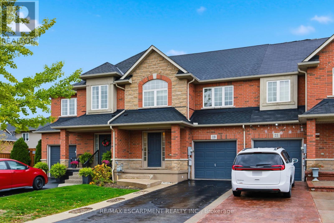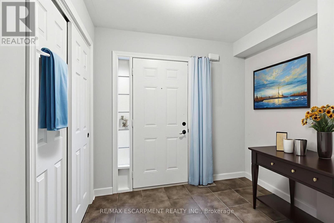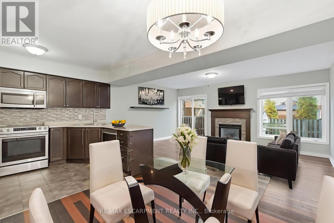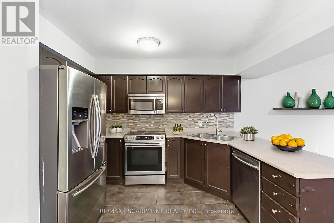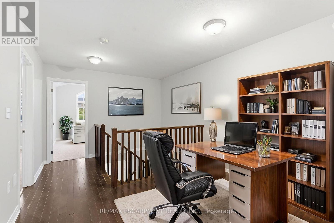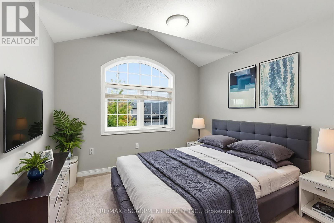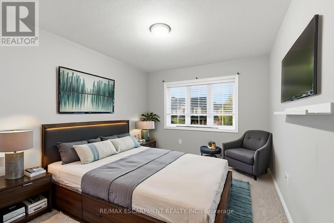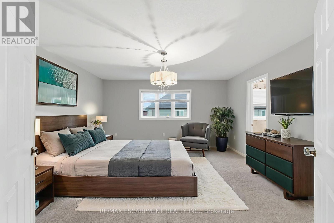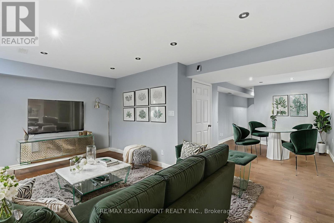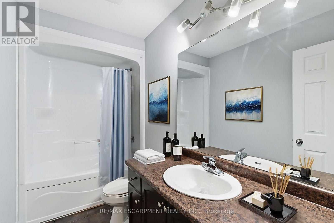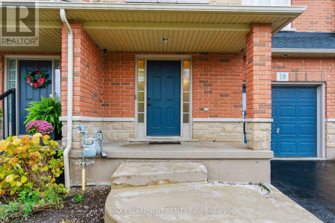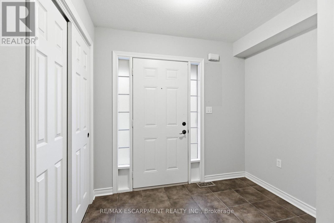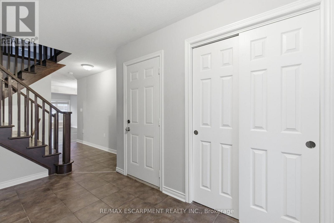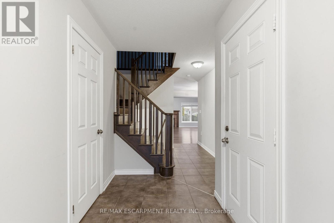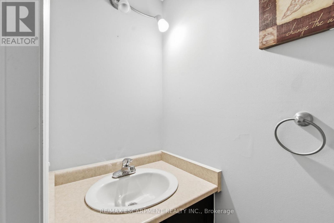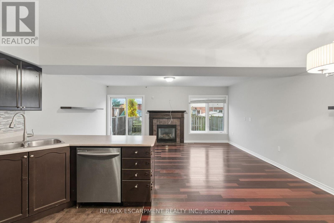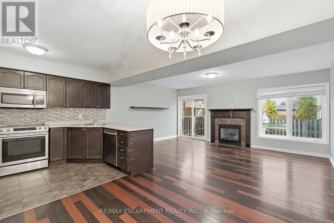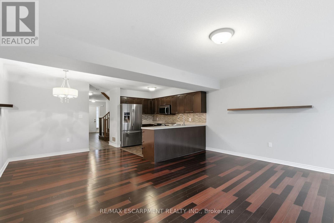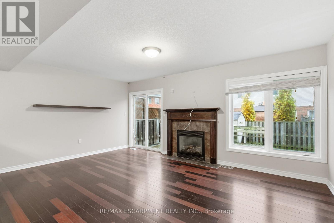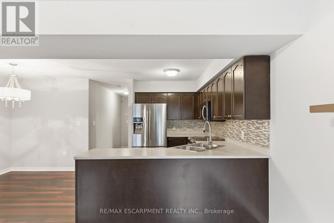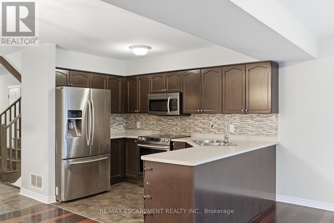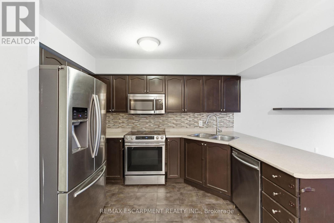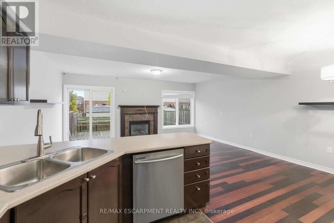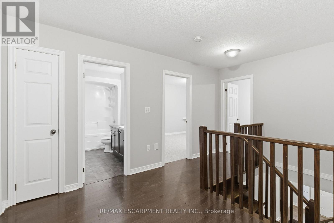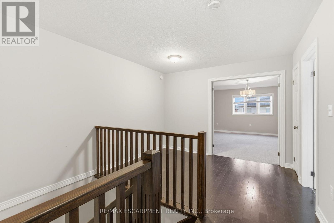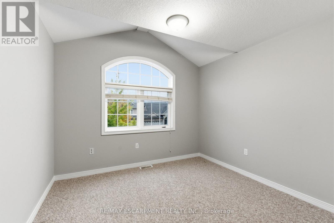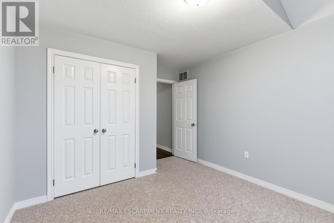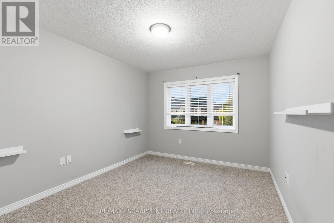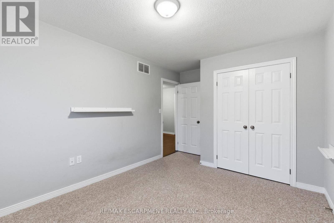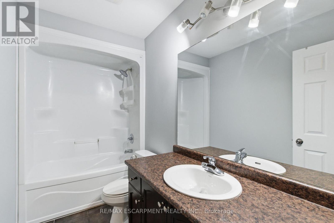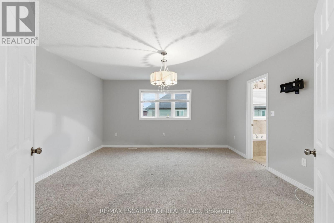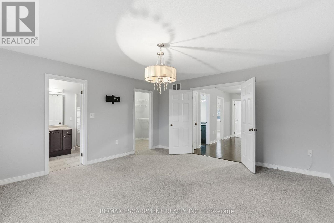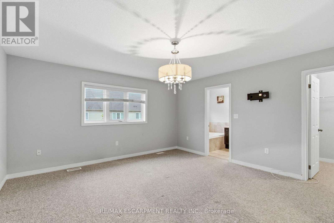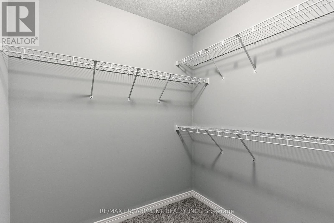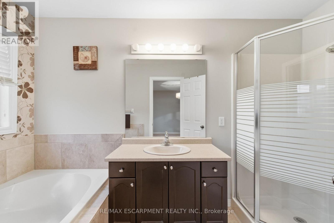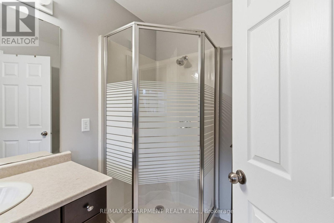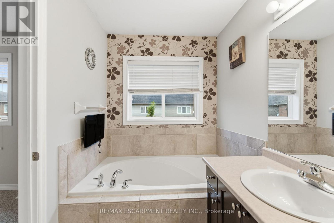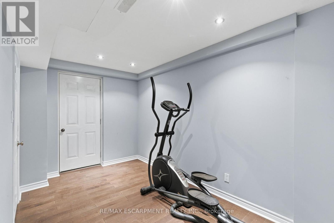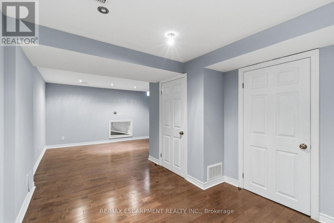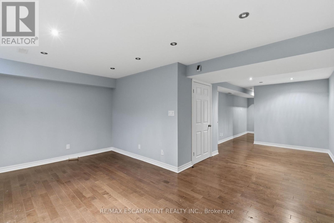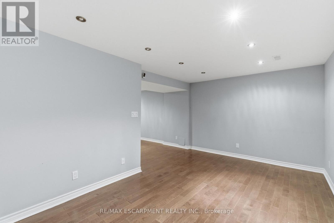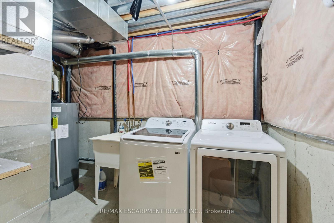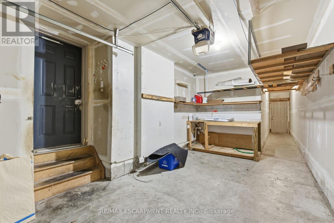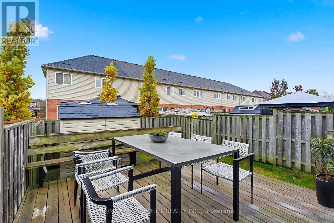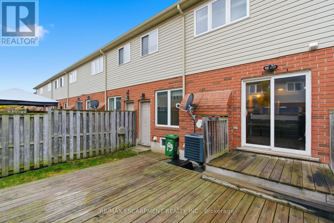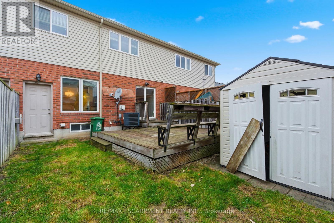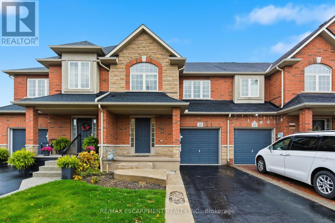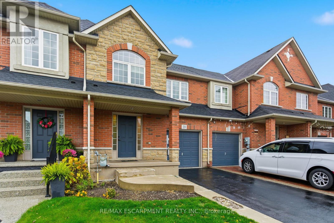3 Bedroom
4 Bathroom
1,500 - 2,000 ft2
Fireplace
Central Air Conditioning
Forced Air
$599,999
Freehold Townhouse in family friendly neighborhood. 3 bedrooms, 2.5 bathrooms, open concept main floor features; kitchen with mosaic backsplash, island/breakfast nook with seating for 4 people, and top of the line Stainless Steel appliance. Bright spacious living room/dining room with bamboo flooring, gas fireplace & walkout to private backyard. Second level features; 3 spacious bedrooms, Master bedroom with walk-in closet, private ensuite bathroom with glass walk-in shower and soaker tub, bonus loft area just off master bedroom perfect for sitting area or home office. Fully finished basement features; rec room, office area, laundry room and cold cellar. Fully fenced backyard with deck off living room - deck has built in seating, perfect for entertaining! Attached garage with access from garage to rear yard inside entry to front foyer, walkout to backyard. Close to schools, shopping, movie theatre, hiking trails, minutes to the LINC and RED HILL - perfect for commuters. (id:50976)
Property Details
|
MLS® Number
|
X12520016 |
|
Property Type
|
Single Family |
|
Community Name
|
Rural Glanbrook |
|
Amenities Near By
|
Park, Place Of Worship, Schools |
|
Equipment Type
|
Water Heater |
|
Parking Space Total
|
3 |
|
Rental Equipment Type
|
Water Heater |
|
Structure
|
Deck, Shed |
Building
|
Bathroom Total
|
4 |
|
Bedrooms Above Ground
|
3 |
|
Bedrooms Total
|
3 |
|
Age
|
16 To 30 Years |
|
Amenities
|
Fireplace(s) |
|
Appliances
|
Water Heater, Dishwasher, Dryer, Microwave, Stove, Washer, Refrigerator |
|
Basement Type
|
Full |
|
Construction Style Attachment
|
Attached |
|
Cooling Type
|
Central Air Conditioning |
|
Exterior Finish
|
Brick |
|
Fireplace Present
|
Yes |
|
Fireplace Total
|
1 |
|
Foundation Type
|
Unknown |
|
Half Bath Total
|
1 |
|
Heating Fuel
|
Natural Gas |
|
Heating Type
|
Forced Air |
|
Stories Total
|
2 |
|
Size Interior
|
1,500 - 2,000 Ft2 |
|
Type
|
Row / Townhouse |
|
Utility Water
|
Municipal Water |
Parking
|
Attached Garage
|
|
|
Garage
|
|
|
Inside Entry
|
|
Land
|
Acreage
|
No |
|
Land Amenities
|
Park, Place Of Worship, Schools |
|
Sewer
|
Sanitary Sewer |
|
Size Depth
|
99 Ft ,4 In |
|
Size Frontage
|
22 Ft ,1 In |
|
Size Irregular
|
22.1 X 99.4 Ft |
|
Size Total Text
|
22.1 X 99.4 Ft |
Rooms
| Level |
Type |
Length |
Width |
Dimensions |
|
Second Level |
Loft |
3.3 m |
2.39 m |
3.3 m x 2.39 m |
|
Second Level |
Primary Bedroom |
4.55 m |
4.85 m |
4.55 m x 4.85 m |
|
Second Level |
Bathroom |
1.8 m |
3.48 m |
1.8 m x 3.48 m |
|
Second Level |
Bedroom |
3.05 m |
4.52 m |
3.05 m x 4.52 m |
|
Second Level |
Bedroom |
3.25 m |
3.84 m |
3.25 m x 3.84 m |
|
Second Level |
Bathroom |
|
|
Measurements not available |
|
Basement |
Recreational, Games Room |
5 m |
7.06 m |
5 m x 7.06 m |
|
Basement |
Exercise Room |
2.29 m |
3.68 m |
2.29 m x 3.68 m |
|
Basement |
Cold Room |
|
|
Measurements not available |
|
Basement |
Laundry Room |
|
|
Measurements not available |
|
Main Level |
Foyer |
|
|
Measurements not available |
|
Main Level |
Living Room |
5.31 m |
3.68 m |
5.31 m x 3.68 m |
|
Main Level |
Dining Room |
3.12 m |
2.84 m |
3.12 m x 2.84 m |
|
Main Level |
Kitchen |
2.21 m |
3.51 m |
2.21 m x 3.51 m |
Utilities
|
Cable
|
Available |
|
Electricity
|
Available |
|
Sewer
|
Available |
https://www.realtor.ca/real-estate/29078679/19-blue-mountain-drive-hamilton-rural-glanbrook



