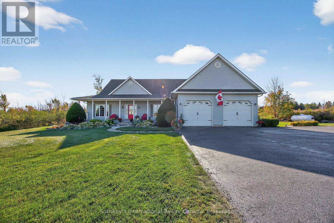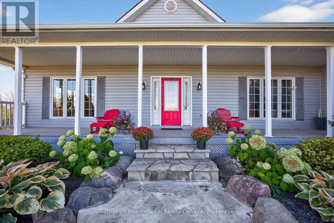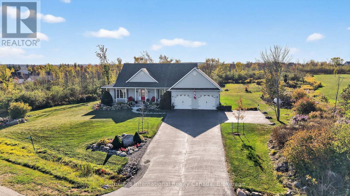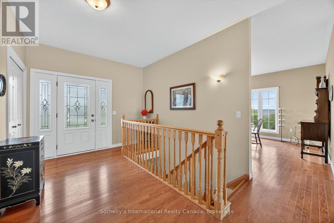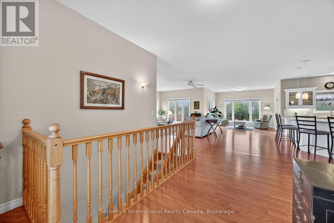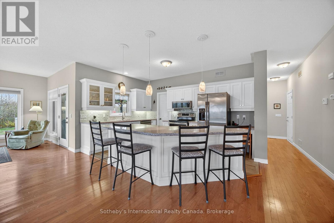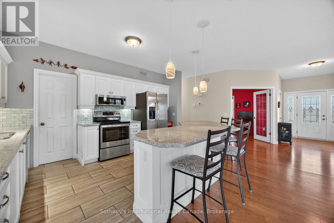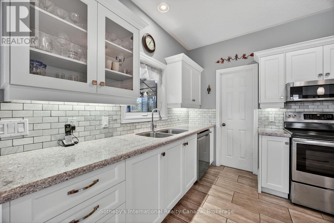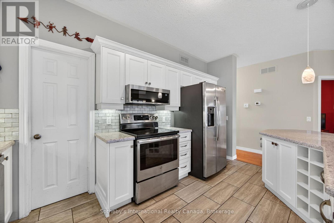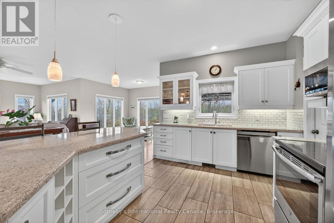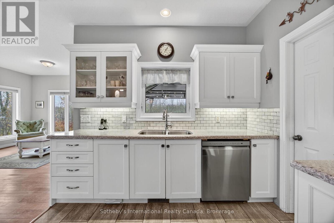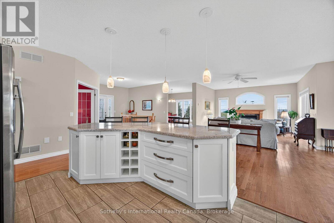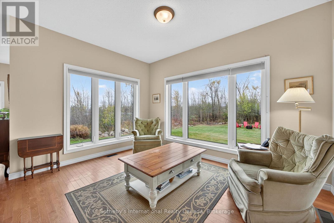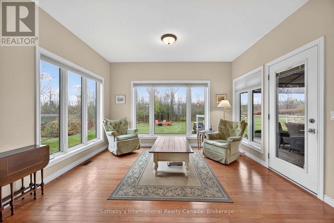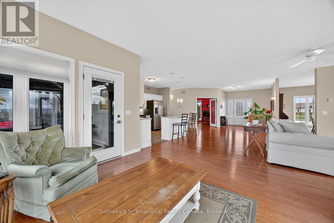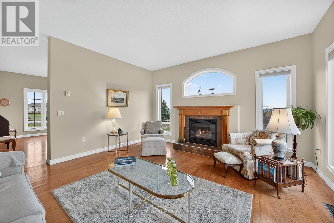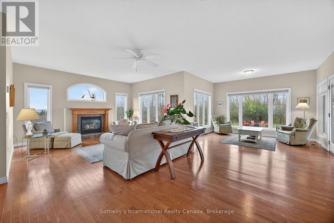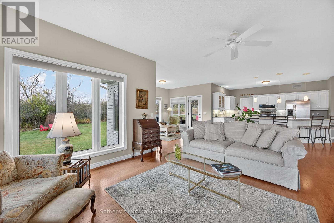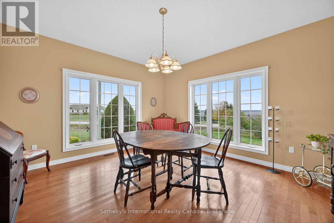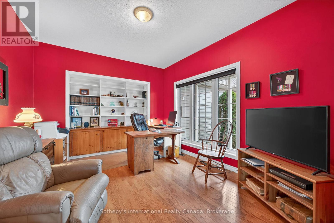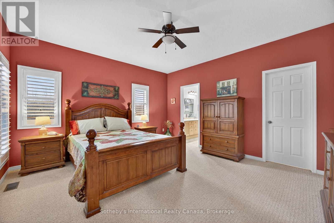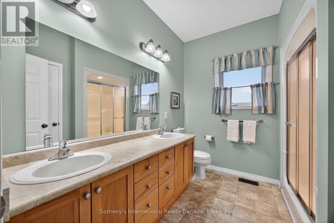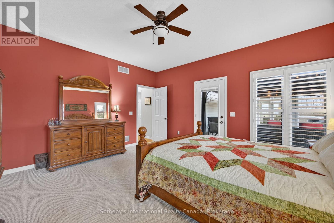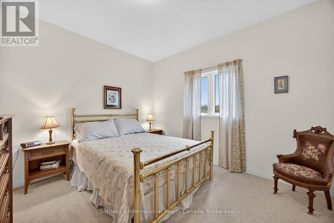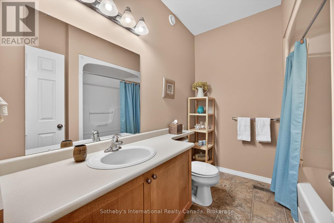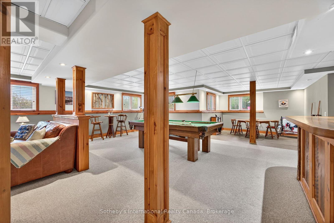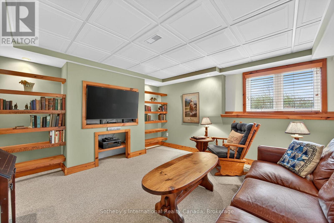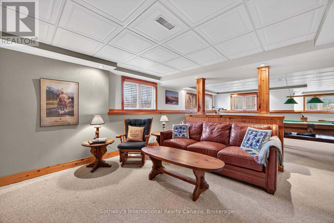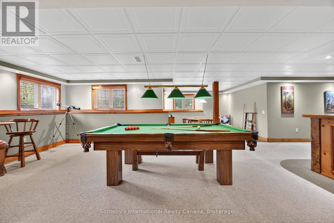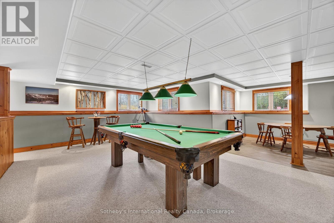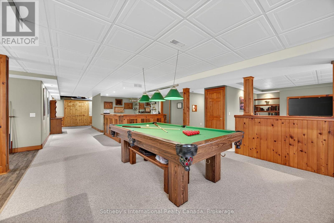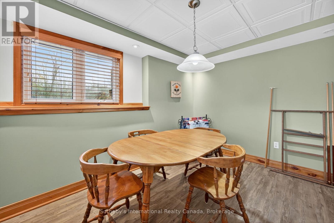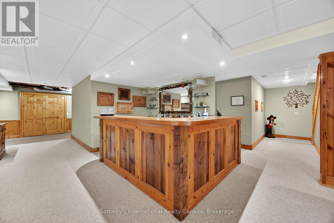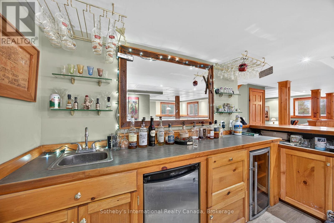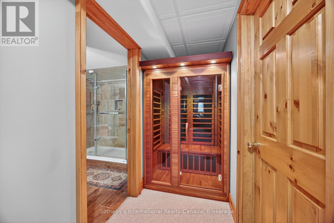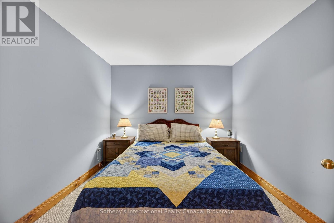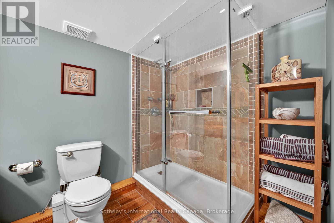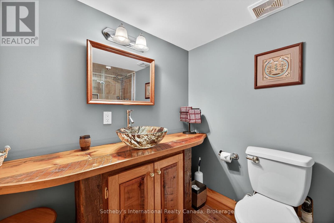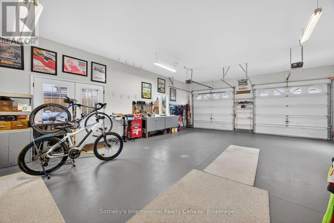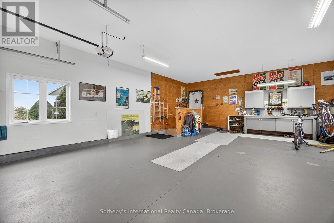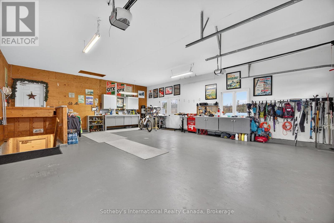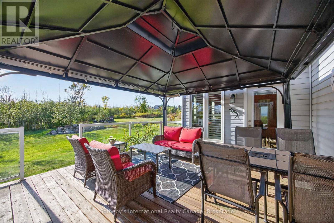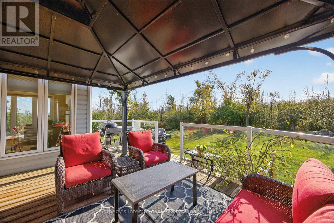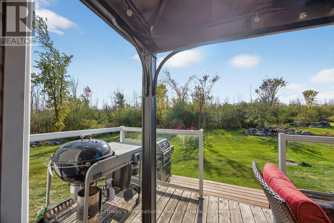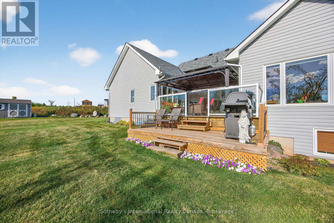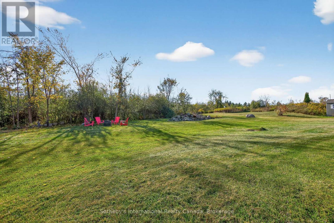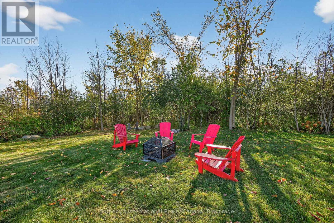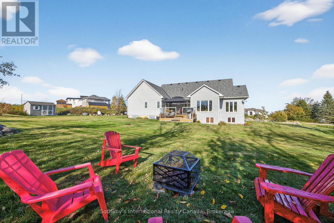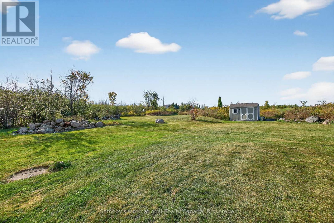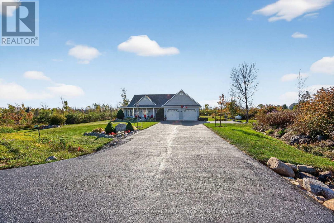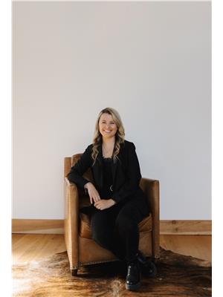3 Bedroom
3 Bathroom
2,000 - 2,500 ft2
Bungalow
Fireplace
None
Forced Air
$1,499,000
Quality Homes built bungalow on nearly 2 Acres with spectacular escarpment views! Located on a quiet cul-de-sac of executive homes, this exceptional property offers stunning panoramic views of the escarpment and Beaver Valley, and breathtaking sunrises and sunsets. Set on just under 2 acres, this beautifully maintained bungalow combines quality craftsmanship with modern updates and a thoughtful layout.The open-concept main level features 9' ceilings, oak hardwood floors, and an inviting living space centered around a cozy gas fireplace with a sunroom area and formal dining room. The updated kitchen (2021) boasts quartz countertops, custom cabinetry, a breakfast island, and a walk-in pantry. A sunroom and the primary bedroom both provide access to the pergola-covered deck-perfect for relaxing and taking in the views. The primary suite offers a walk-in closet and 4-piece ensuite, while two additional bedrooms (one currently used as an office), a 4-piece guest bath, and a convenient main-level laundry room with garage access complete this floor.The fully finished lower level is ideal for entertaining, featuring a spacious recreation room, games area, a "man cave" with a custom hemlock bar, sauna, 3-piece bath, and abundant storage. There is also direct access to the oversized two-car garage, which offers ceiling height suitable for a car lift.Located just minutes from downtown Thornbury and a short drive to Beaver Valley Ski Club, this home provides the perfect balance of country living and modern convenience-ideal as a full-time residence or weekend retreat. (id:50976)
Property Details
|
MLS® Number
|
X12520628 |
|
Property Type
|
Single Family |
|
Community Name
|
Meaford |
|
Amenities Near By
|
Ski Area |
|
Equipment Type
|
Propane Tank |
|
Features
|
Cul-de-sac, Sauna |
|
Parking Space Total
|
12 |
|
Rental Equipment Type
|
Propane Tank |
Building
|
Bathroom Total
|
3 |
|
Bedrooms Above Ground
|
3 |
|
Bedrooms Total
|
3 |
|
Age
|
16 To 30 Years |
|
Amenities
|
Fireplace(s) |
|
Appliances
|
Central Vacuum, Dishwasher, Dryer, Freezer, Microwave, Sauna, Storage Shed, Stove, Washer, Wine Fridge, Refrigerator |
|
Architectural Style
|
Bungalow |
|
Basement Development
|
Partially Finished |
|
Basement Type
|
Full (partially Finished) |
|
Construction Style Attachment
|
Detached |
|
Cooling Type
|
None |
|
Exterior Finish
|
Vinyl Siding |
|
Fireplace Present
|
Yes |
|
Fireplace Total
|
1 |
|
Foundation Type
|
Poured Concrete |
|
Heating Fuel
|
Propane |
|
Heating Type
|
Forced Air |
|
Stories Total
|
1 |
|
Size Interior
|
2,000 - 2,500 Ft2 |
|
Type
|
House |
|
Utility Water
|
Cistern |
Parking
Land
|
Acreage
|
No |
|
Land Amenities
|
Ski Area |
|
Sewer
|
Septic System |
|
Size Depth
|
479 Ft |
|
Size Frontage
|
180 Ft ,6 In |
|
Size Irregular
|
180.5 X 479 Ft |
|
Size Total Text
|
180.5 X 479 Ft |
|
Zoning Description
|
Rr-212 |
Rooms
| Level |
Type |
Length |
Width |
Dimensions |
|
Basement |
Recreational, Games Room |
9.74 m |
11.79 m |
9.74 m x 11.79 m |
|
Basement |
Other |
3.17 m |
2.05 m |
3.17 m x 2.05 m |
|
Basement |
Other |
2.93 m |
2.96 m |
2.93 m x 2.96 m |
|
Basement |
Other |
2.72 m |
2.96 m |
2.72 m x 2.96 m |
|
Basement |
Other |
7 m |
8.97 m |
7 m x 8.97 m |
|
Main Level |
Foyer |
2.98 m |
3.5 m |
2.98 m x 3.5 m |
|
Main Level |
Living Room |
7.42 m |
5.63 m |
7.42 m x 5.63 m |
|
Main Level |
Kitchen |
3.2 m |
4.57 m |
3.2 m x 4.57 m |
|
Main Level |
Sunroom |
3.94 m |
3.04 m |
3.94 m x 3.04 m |
|
Main Level |
Dining Room |
4.11 m |
4.44 m |
4.11 m x 4.44 m |
|
Main Level |
Office |
5.13 m |
3.4 m |
5.13 m x 3.4 m |
|
Main Level |
Pantry |
1.86 m |
1.99 m |
1.86 m x 1.99 m |
|
Main Level |
Laundry Room |
1.86 m |
2.51 m |
1.86 m x 2.51 m |
|
Main Level |
Bedroom |
3.35 m |
3.54 m |
3.35 m x 3.54 m |
|
Main Level |
Primary Bedroom |
4.24 m |
4.61 m |
4.24 m x 4.61 m |
https://www.realtor.ca/real-estate/29079205/108-ridgecrest-lane-meaford-meaford



