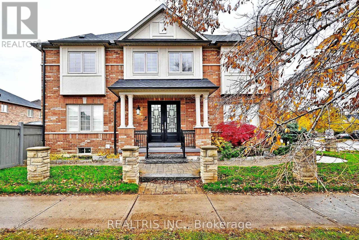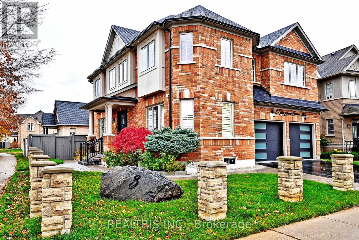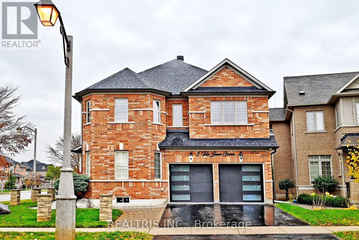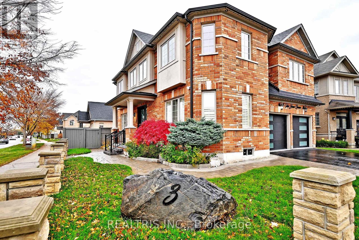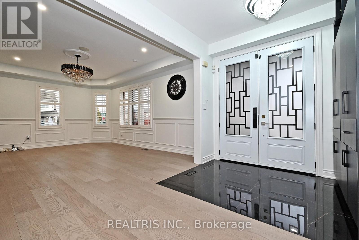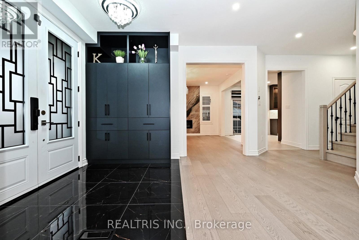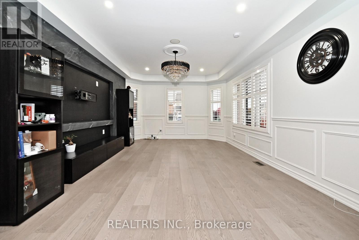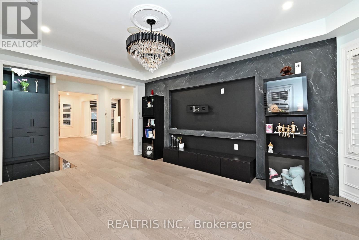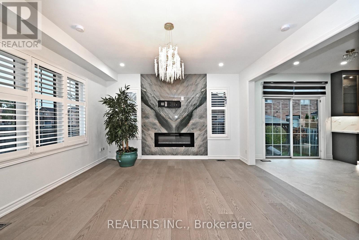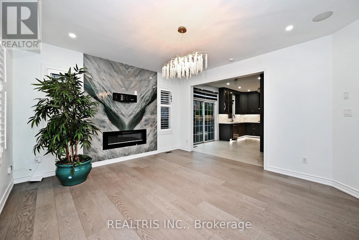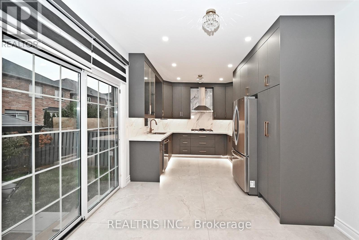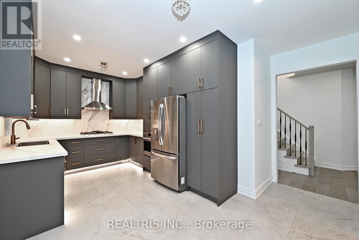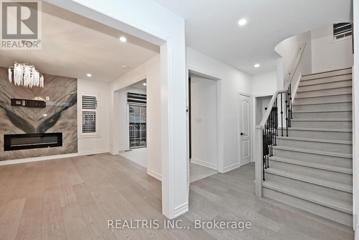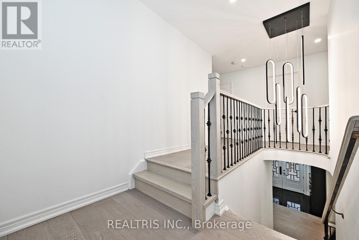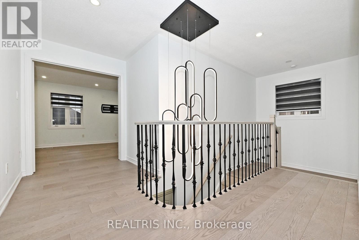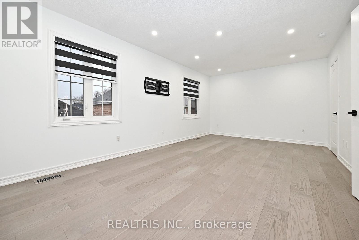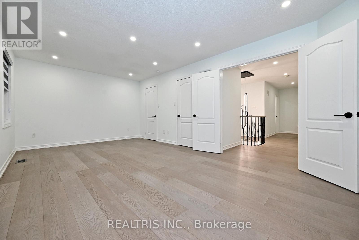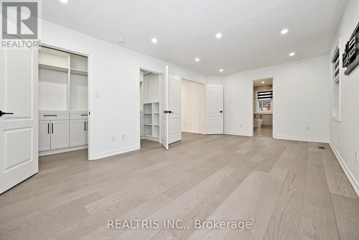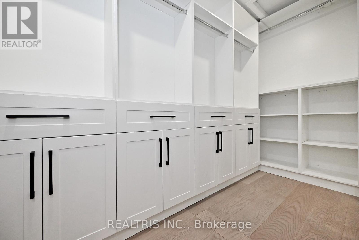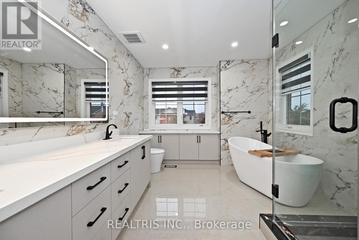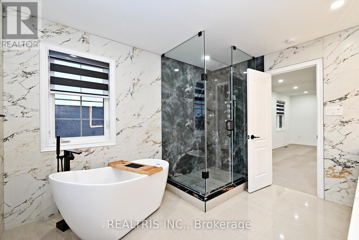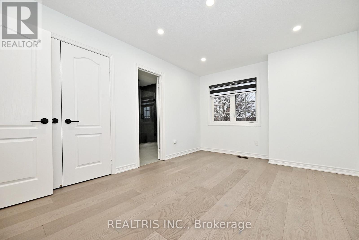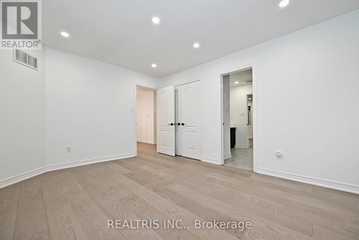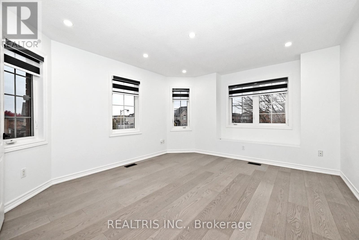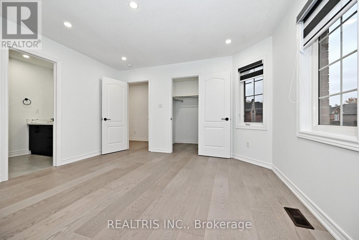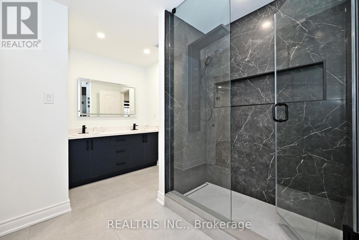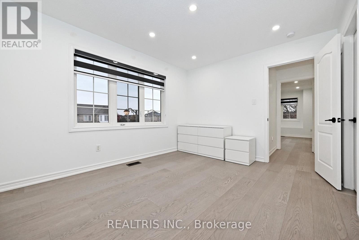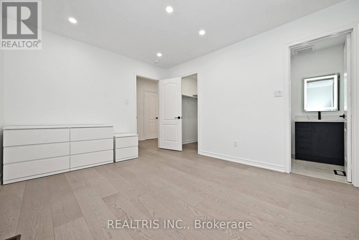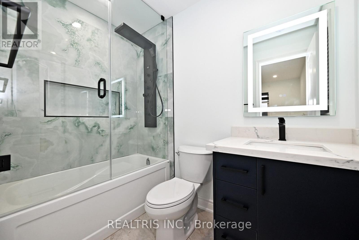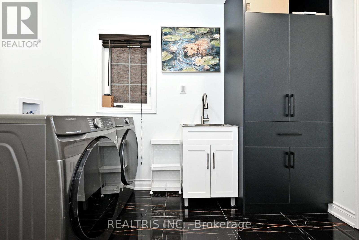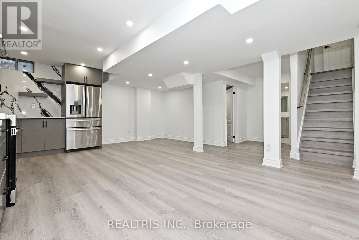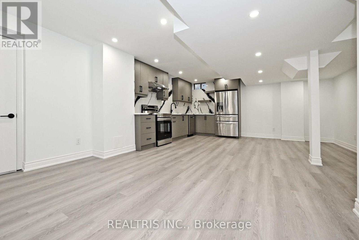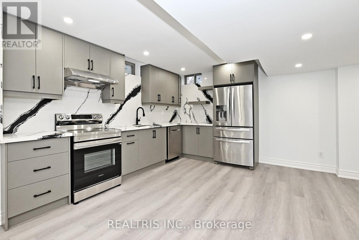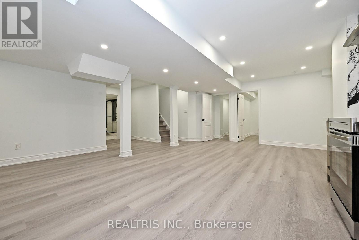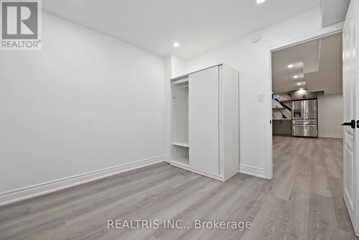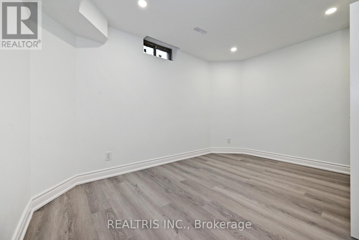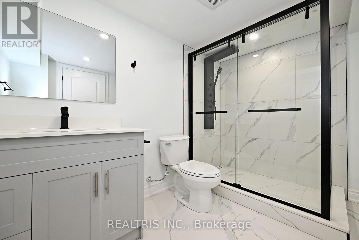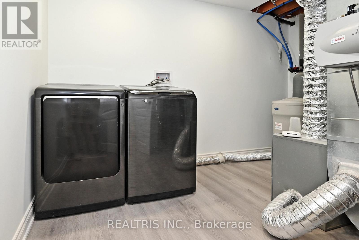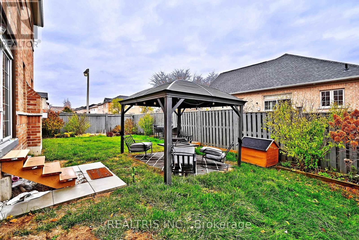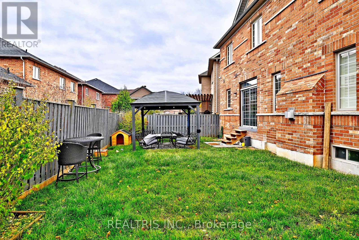6 Bedroom
5 Bathroom
2,500 - 3,000 ft2
Central Air Conditioning
Forced Air
$1,649,000
Welcome to 3 Ida Jane Grove - where modern design meets timeless comfort in the heart of Stouffville.Completely transformed with high-end finishes and thoughtful upgrades, this stunning two-storey detached home offers a fresh take on luxury living. From the moment you step inside, you'll be greeted by an open, airy layout filled with natural light and elegant design details. The main floor features wide-plank hardwood floors, sleek custom cabinetry, and a designer kitchen that's both functional and beautiful - perfect for family meals or entertaining in style. The spacious living and dining areas flow seamlessly, creating a warm and inviting atmosphere for gatherings large or small.Upstairs, the primary suite feels like a private retreat, complete with a walk-in closet and a spa-inspired ensuite featuring a freestanding tub and glass shower. Each additional bedroom is generously sized, with its own access to a modern bathroom, offering comfort and privacy for every family member.The fully finished basement apartment offers a two-bedroom suite with a full bath, kitchen, living area, and separate laundry facilities. Perfect for supplementary income for first time home buyers, move-up buyers and investors. Outside, the beautifully landscaped yard provides the perfect space to relax or host great evenings. Located on a quiet, family-friendly street, this home offers the best of Stouffville - top-rated schools, parks, and trails just steps away, with boutique shops, dining, and the GO Train all nearby. With its blend of sophisticated updates, quality craftsmanship, and unbeatable location, 3 Ida Jane Grove is move-in ready and made to impress.Come see why this home stands out - where every detail has been elevated, and every space feels like home! (id:50976)
Property Details
|
MLS® Number
|
N12521244 |
|
Property Type
|
Single Family |
|
Community Name
|
Stouffville |
|
Equipment Type
|
Water Heater |
|
Parking Space Total
|
4 |
|
Rental Equipment Type
|
Water Heater |
Building
|
Bathroom Total
|
5 |
|
Bedrooms Above Ground
|
4 |
|
Bedrooms Below Ground
|
2 |
|
Bedrooms Total
|
6 |
|
Appliances
|
Dishwasher, Dryer, Range, Stove, Washer, Window Coverings, Refrigerator |
|
Basement Development
|
Finished |
|
Basement Type
|
N/a (finished) |
|
Construction Style Attachment
|
Detached |
|
Cooling Type
|
Central Air Conditioning |
|
Exterior Finish
|
Brick |
|
Flooring Type
|
Hardwood |
|
Half Bath Total
|
1 |
|
Heating Fuel
|
Natural Gas |
|
Heating Type
|
Forced Air |
|
Stories Total
|
2 |
|
Size Interior
|
2,500 - 3,000 Ft2 |
|
Type
|
House |
|
Utility Water
|
Municipal Water |
Parking
Land
|
Acreage
|
No |
|
Sewer
|
Sanitary Sewer |
|
Size Depth
|
85 Ft ,2 In |
|
Size Frontage
|
49 Ft ,7 In |
|
Size Irregular
|
49.6 X 85.2 Ft ; Irregular |
|
Size Total Text
|
49.6 X 85.2 Ft ; Irregular |
Rooms
| Level |
Type |
Length |
Width |
Dimensions |
|
Second Level |
Primary Bedroom |
3.65 m |
621 m |
3.65 m x 621 m |
|
Second Level |
Bedroom 2 |
3.29 m |
4.14 m |
3.29 m x 4.14 m |
|
Second Level |
Bedroom 3 |
3.97 m |
4.51 m |
3.97 m x 4.51 m |
|
Second Level |
Bedroom 4 |
4.87 m |
3.88 m |
4.87 m x 3.88 m |
|
Basement |
Bedroom |
|
|
Measurements not available |
|
Basement |
Bedroom 2 |
|
|
Measurements not available |
|
Basement |
Living Room |
|
|
Measurements not available |
|
Basement |
Kitchen |
|
|
Measurements not available |
|
Main Level |
Living Room |
4.5733 m |
4.02 m |
4.5733 m x 4.02 m |
|
Main Level |
Family Room |
5.57 m |
4.14 m |
5.57 m x 4.14 m |
|
Main Level |
Kitchen |
4.07 m |
5.45 m |
4.07 m x 5.45 m |
|
Main Level |
Laundry Room |
|
|
Measurements not available |
https://www.realtor.ca/real-estate/29079930/3-ida-jane-grove-whitchurch-stouffville-stouffville-stouffville



