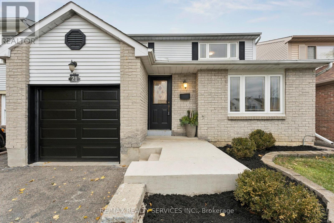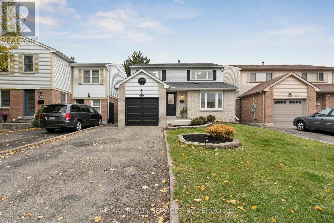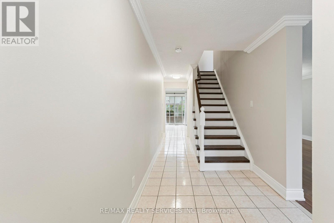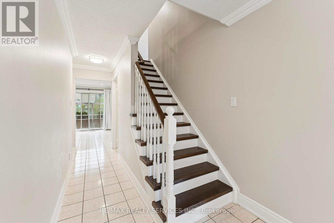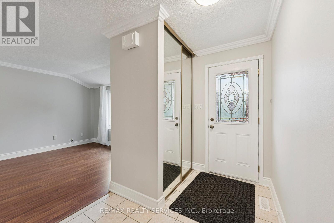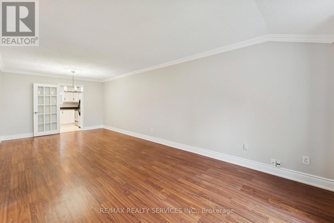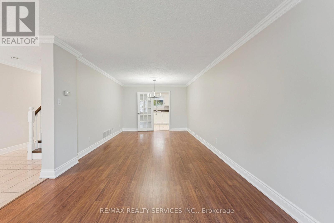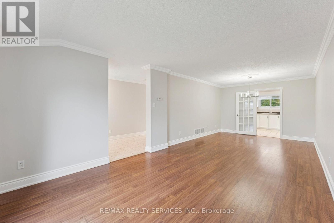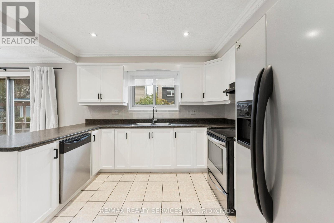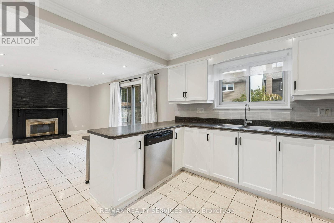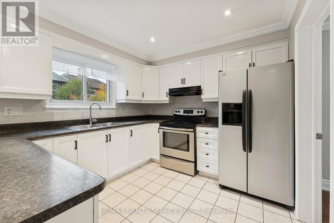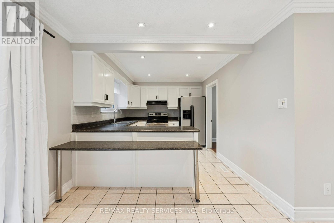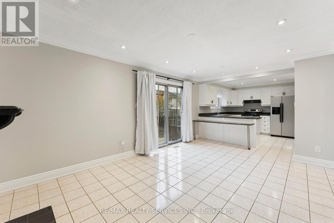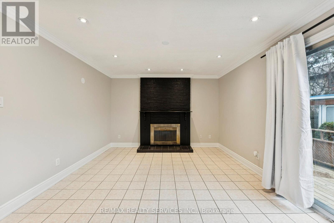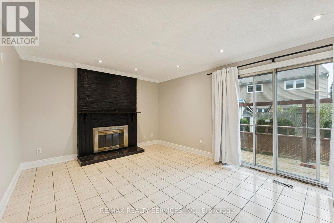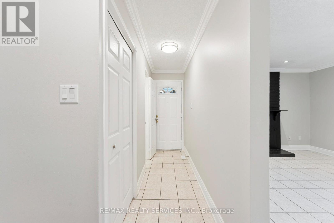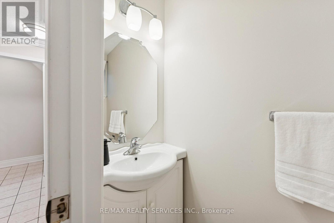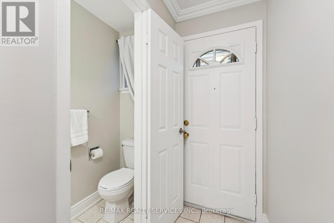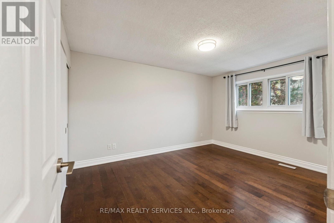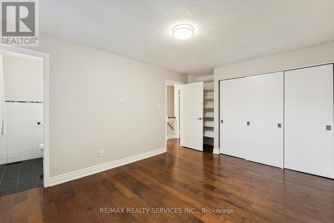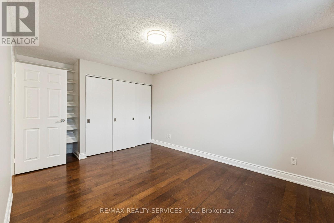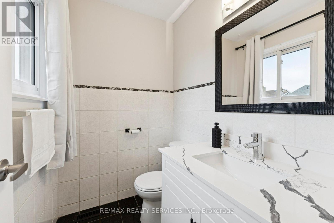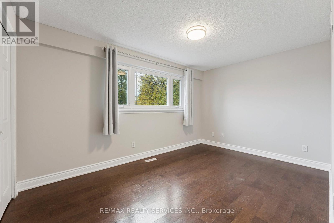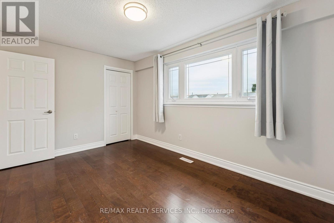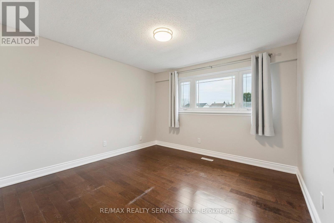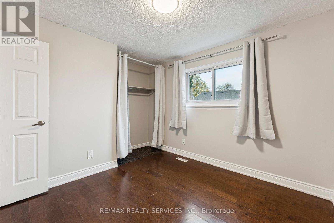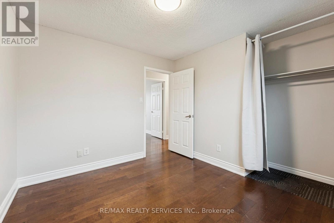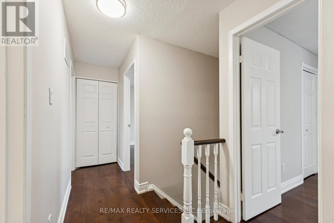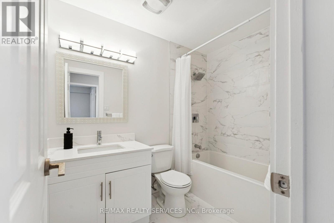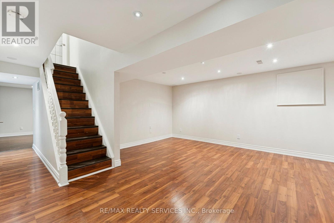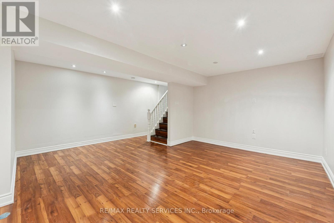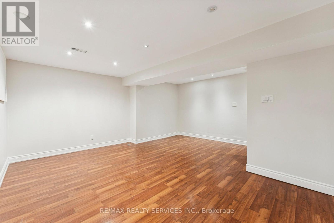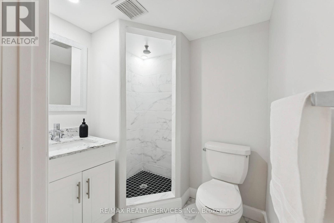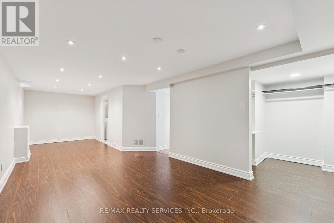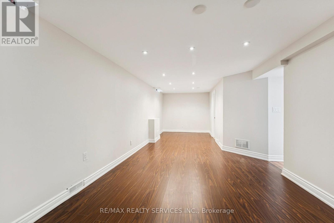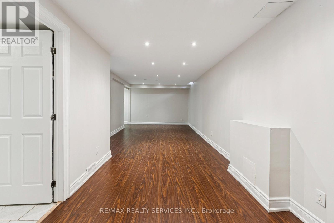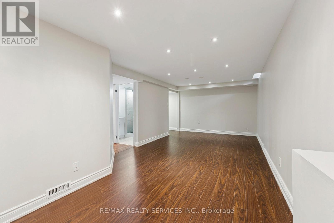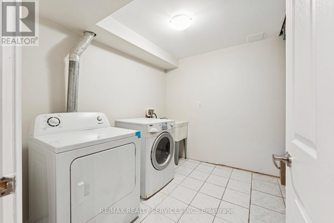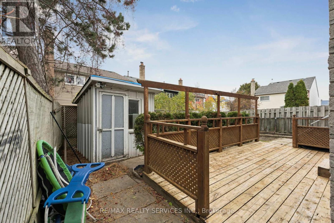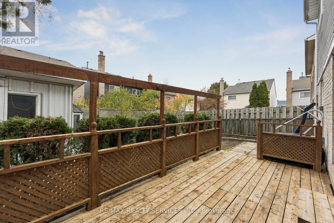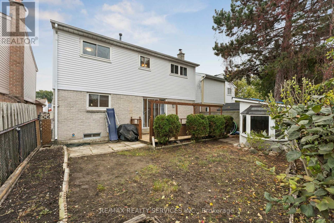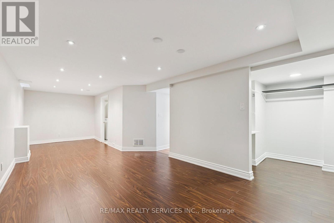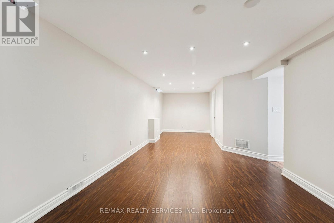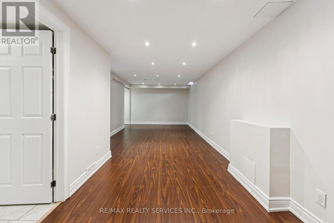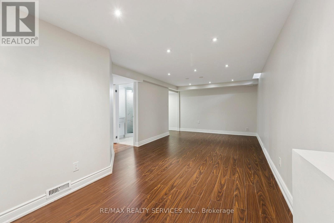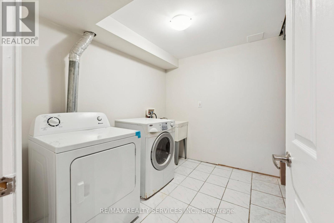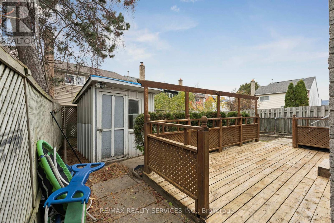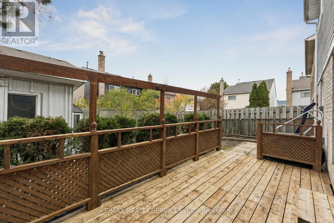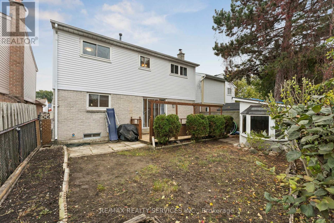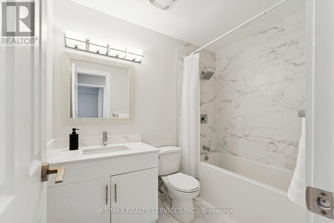5 Bedroom
4 Bathroom
1,500 - 2,000 ft2
Fireplace
Central Air Conditioning
Forced Air
$889,900
Fabulous 4-bedroom detached home on a quiet crescent in a desirable family neighbourhood. This spacious, well-maintained home features a large kitchen with stainless steel appliances,breakfast bar, pot lights, and crown moulding. The bright family room offers a walkout to a large deck, fenced yard, and convenient side-yard entrance. Upstairs includes four generous bedrooms, a renovated 2-pc ensuite off the primary bedroom with a large closet. Newly renovated 4pc main bathroom on the upper level. Freshly painted throughout with all LED lighting, a new staircase, updated lighting and window coverings in the bedrooms, new dining room fixture, anda brand-new garage door. The finished basement with a newly renovated 3pc bath provides excellent additional living space or guest accommodations. Roof replaced in 2020. Walking distance to Maitland Park with direct access to the Chinguacousy Trail. Close to schools,parks, and all amenities-move-in ready and perfectly located for family living. (id:50976)
Property Details
|
MLS® Number
|
W12520862 |
|
Property Type
|
Single Family |
|
Community Name
|
Central Park |
|
Amenities Near By
|
Park, Place Of Worship, Public Transit, Schools |
|
Community Features
|
School Bus |
|
Equipment Type
|
Water Heater - Gas, Water Heater |
|
Features
|
Carpet Free |
|
Parking Space Total
|
5 |
|
Rental Equipment Type
|
Water Heater - Gas, Water Heater |
Building
|
Bathroom Total
|
4 |
|
Bedrooms Above Ground
|
4 |
|
Bedrooms Below Ground
|
1 |
|
Bedrooms Total
|
5 |
|
Age
|
31 To 50 Years |
|
Amenities
|
Fireplace(s) |
|
Appliances
|
Oven - Built-in, Dryer, Stove, Washer, Window Coverings, Refrigerator |
|
Basement Development
|
Finished |
|
Basement Type
|
N/a (finished) |
|
Construction Style Attachment
|
Detached |
|
Cooling Type
|
Central Air Conditioning |
|
Exterior Finish
|
Brick |
|
Fireplace Present
|
Yes |
|
Fireplace Total
|
1 |
|
Flooring Type
|
Laminate, Ceramic |
|
Foundation Type
|
Unknown |
|
Half Bath Total
|
2 |
|
Heating Fuel
|
Natural Gas |
|
Heating Type
|
Forced Air |
|
Stories Total
|
2 |
|
Size Interior
|
1,500 - 2,000 Ft2 |
|
Type
|
House |
|
Utility Water
|
Municipal Water |
Parking
Land
|
Acreage
|
No |
|
Fence Type
|
Fenced Yard |
|
Land Amenities
|
Park, Place Of Worship, Public Transit, Schools |
|
Sewer
|
Sanitary Sewer |
|
Size Depth
|
82 Ft |
|
Size Frontage
|
36 Ft |
|
Size Irregular
|
36 X 82 Ft |
|
Size Total Text
|
36 X 82 Ft |
Rooms
| Level |
Type |
Length |
Width |
Dimensions |
|
Second Level |
Primary Bedroom |
10.1 m |
16.55 m |
10.1 m x 16.55 m |
|
Second Level |
Bedroom 2 |
14.3 m |
9.5 m |
14.3 m x 9.5 m |
|
Second Level |
Bedroom 3 |
11.7 m |
11.8 m |
11.7 m x 11.8 m |
|
Second Level |
Bedroom 4 |
9.9 m |
10.8 m |
9.9 m x 10.8 m |
|
Basement |
Recreational, Games Room |
5 m |
6 m |
5 m x 6 m |
|
Basement |
Bedroom |
17 m |
16 m |
17 m x 16 m |
|
Main Level |
Living Room |
16.6 m |
11.9 m |
16.6 m x 11.9 m |
|
Main Level |
Dining Room |
11.2 m |
25.11 m |
11.2 m x 25.11 m |
|
Main Level |
Kitchen |
12.2 m |
9.8 m |
12.2 m x 9.8 m |
|
Main Level |
Family Room |
27.11 m |
10.11 m |
27.11 m x 10.11 m |
https://www.realtor.ca/real-estate/29079480/21-majestic-crescent-brampton-central-park-central-park



