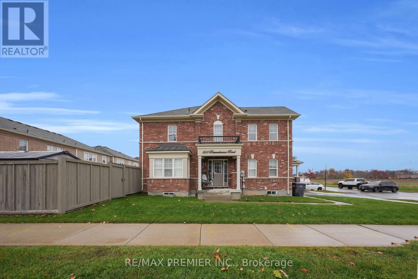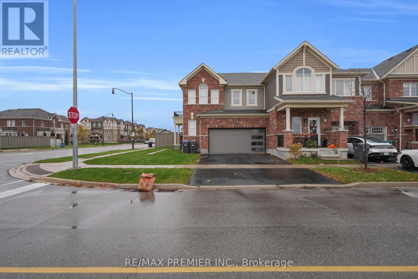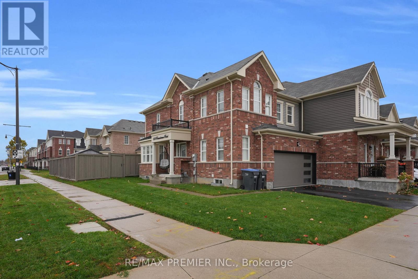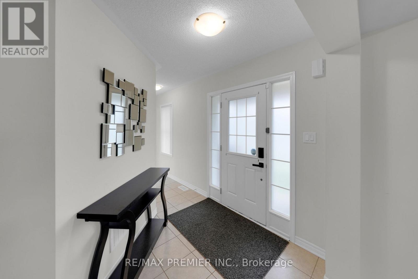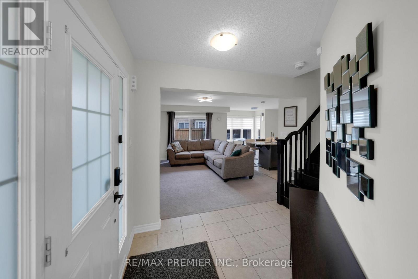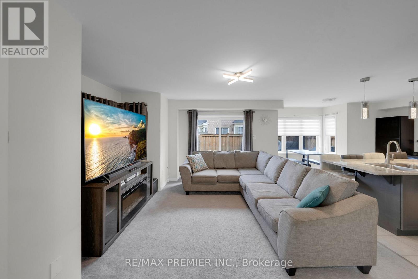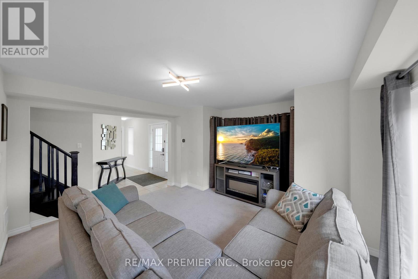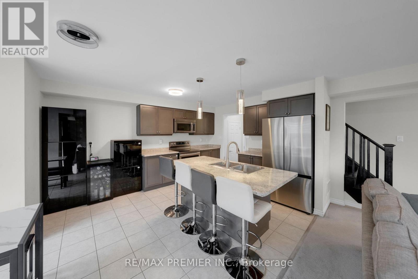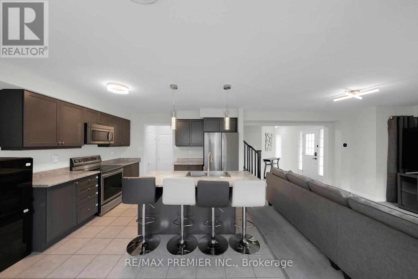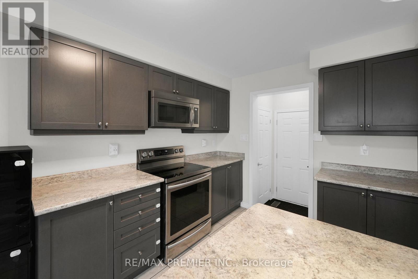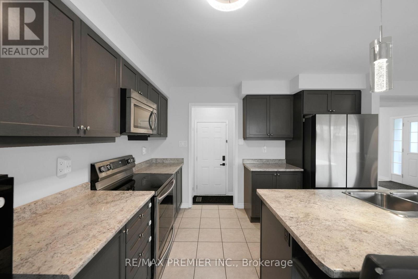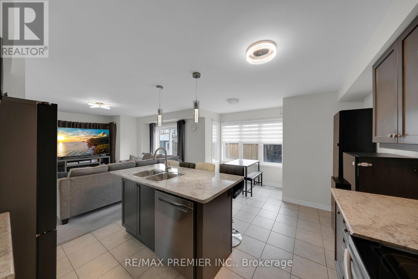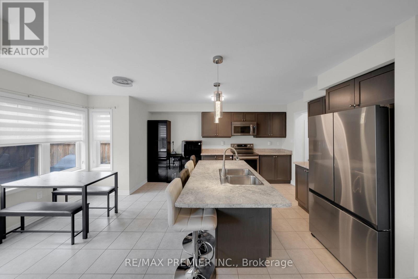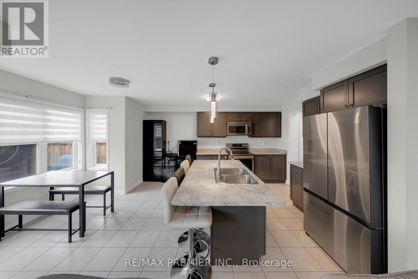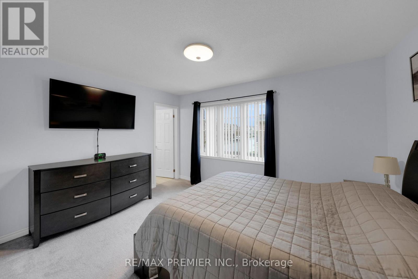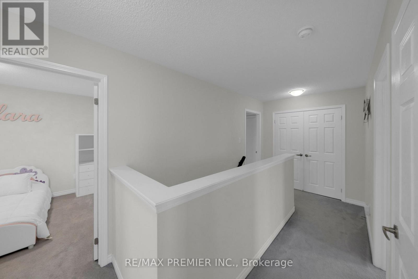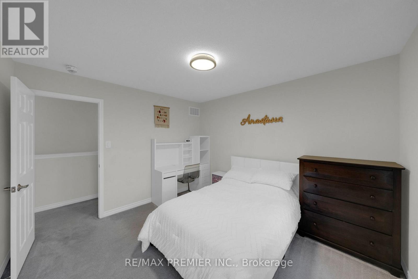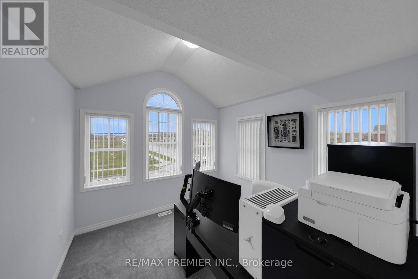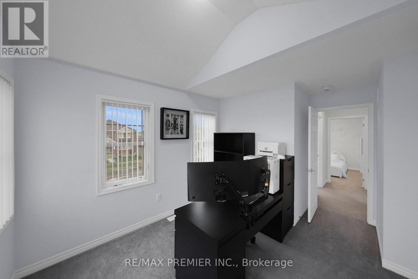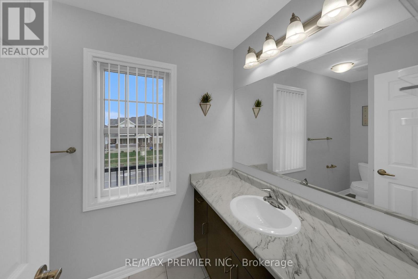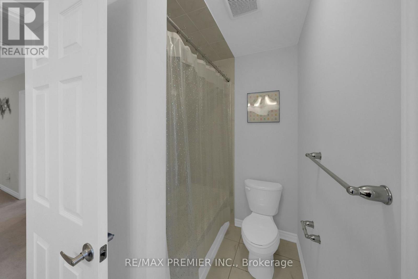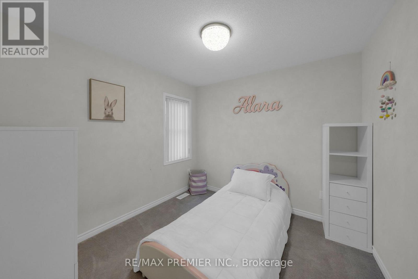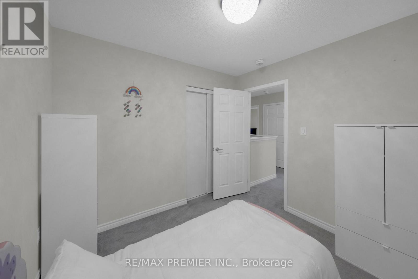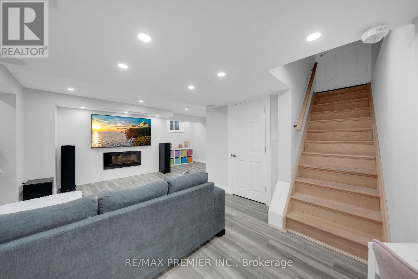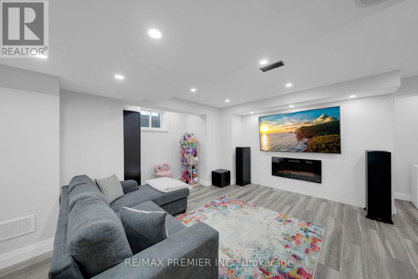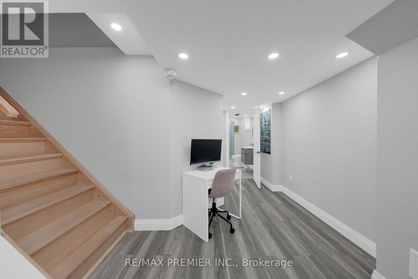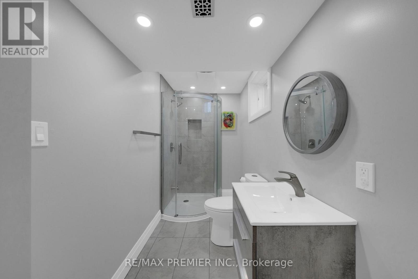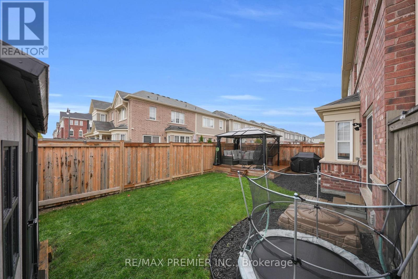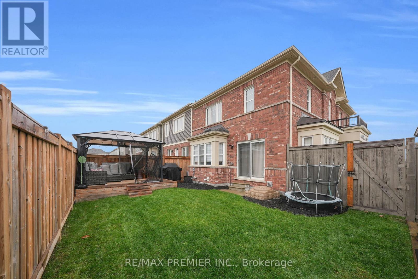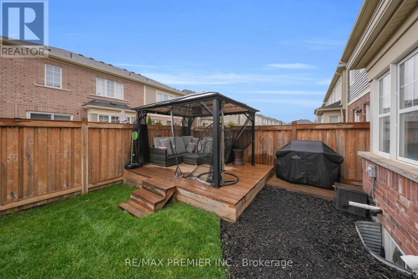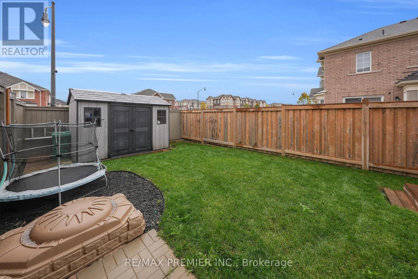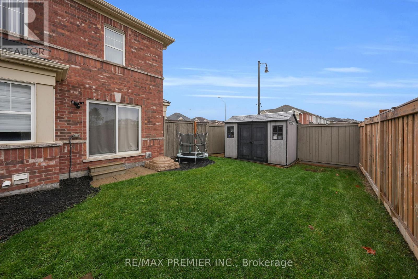5 Bedroom
4 Bathroom
1,500 - 2,000 ft2
Central Air Conditioning
Forced Air
$975,000
Welcome to this rare end-unit townhome that truly feels like a detached home - offering space, privacy, and comfort in one of Brampton's most family-friendly neighbourhoods. With 4 bedrooms, 4 bathrooms, and a finished basement, this home delivers over 2,000 sq ft of beautifully designed living space with an open-concept layout and tons of natural light flowing throughout. The kitchen features a centre island, stainless steel appliances, and generous storage, making it ideal for entertaining or family gatherings. Upstairs, the office area provides the perfect setup for remote work or can easily be converted back into a fourth bedroom. The finished basement is complete with a 3-piece bath, ample storage, and the possibility of converting the space into an in-law suite! Step outside to a backyard the size of a detached home - perfect for summer barbecues, playtime, or simply relaxing in your own private outdoor space. The 2-car garage and 2-car driveway and boulevard parking offer rare, sought-after parking convenience in this pocket. Located within walking distance to top-rated schools, community centres, and parks, this home combines suburban tranquility with everyday convenience. Whether you're a move-up buyer, downsizer, or growing family, this property offers the perfect blend of lifestyle, location, and value. (id:50976)
Property Details
|
MLS® Number
|
W12521328 |
|
Property Type
|
Single Family |
|
Community Name
|
Northwest Brampton |
|
Equipment Type
|
Water Heater |
|
Parking Space Total
|
5 |
|
Rental Equipment Type
|
Water Heater |
Building
|
Bathroom Total
|
4 |
|
Bedrooms Above Ground
|
4 |
|
Bedrooms Below Ground
|
1 |
|
Bedrooms Total
|
5 |
|
Age
|
0 To 5 Years |
|
Basement Type
|
Full |
|
Construction Style Attachment
|
Attached |
|
Cooling Type
|
Central Air Conditioning |
|
Exterior Finish
|
Brick |
|
Foundation Type
|
Poured Concrete |
|
Half Bath Total
|
1 |
|
Heating Fuel
|
Natural Gas |
|
Heating Type
|
Forced Air |
|
Stories Total
|
2 |
|
Size Interior
|
1,500 - 2,000 Ft2 |
|
Type
|
Row / Townhouse |
|
Utility Water
|
Municipal Water |
Parking
Land
|
Acreage
|
No |
|
Sewer
|
Sanitary Sewer |
|
Size Depth
|
63 Ft ,10 In |
|
Size Frontage
|
37 Ft |
|
Size Irregular
|
37 X 63.9 Ft |
|
Size Total Text
|
37 X 63.9 Ft |
Rooms
| Level |
Type |
Length |
Width |
Dimensions |
|
Second Level |
Primary Bedroom |
4.48 m |
4.12 m |
4.48 m x 4.12 m |
|
Second Level |
Bedroom 2 |
2 m |
2.92 m |
2 m x 2.92 m |
|
Second Level |
Bedroom 3 |
4.21 m |
3.04 m |
4.21 m x 3.04 m |
|
Second Level |
Bedroom 4 |
3.59 m |
3.28 m |
3.59 m x 3.28 m |
|
Basement |
Recreational, Games Room |
5.39 m |
6.55 m |
5.39 m x 6.55 m |
|
Main Level |
Living Room |
4.41 m |
4.42 m |
4.41 m x 4.42 m |
|
Main Level |
Kitchen |
3.28 m |
3.63 m |
3.28 m x 3.63 m |
|
Main Level |
Dining Room |
2.14 m |
3.66 m |
2.14 m x 3.66 m |
https://www.realtor.ca/real-estate/29080004/258-remembrance-road-brampton-northwest-brampton-northwest-brampton



